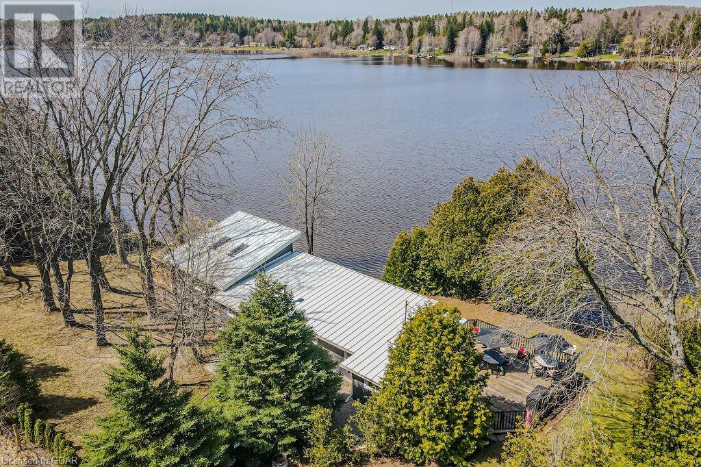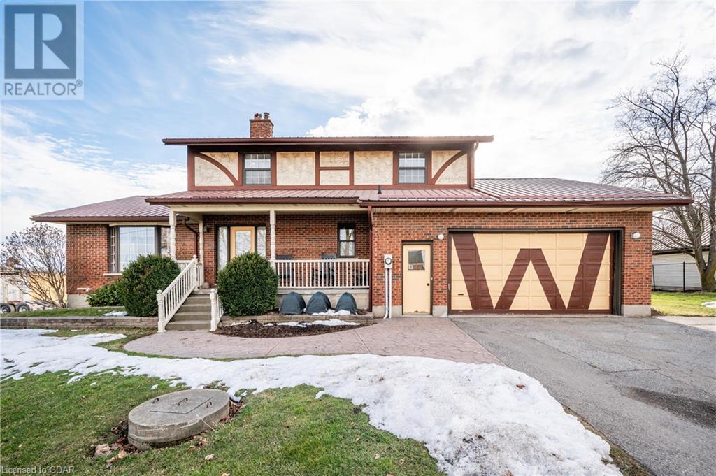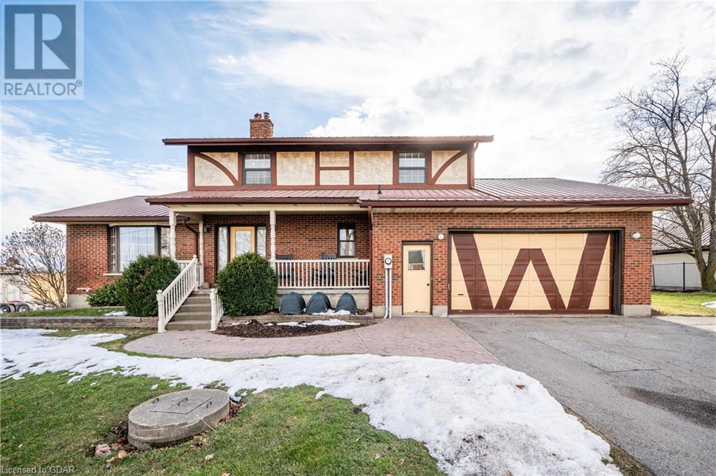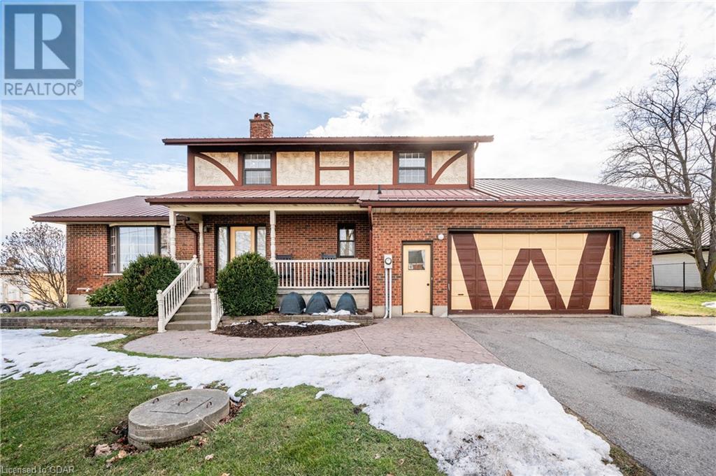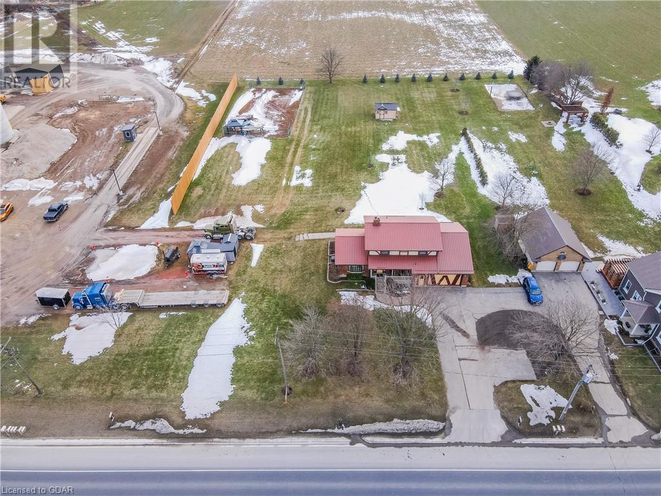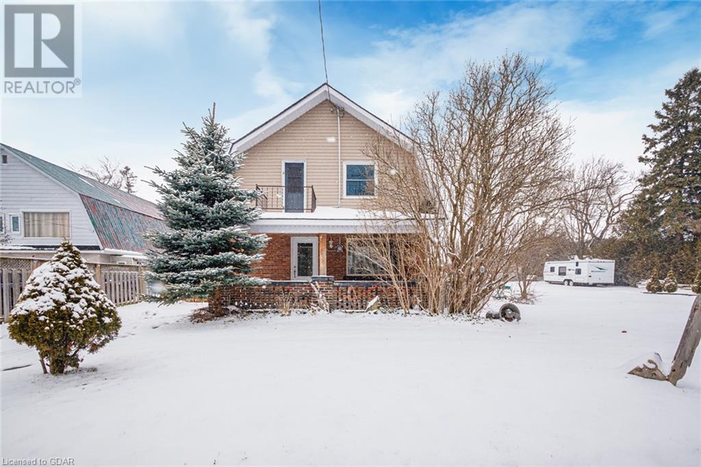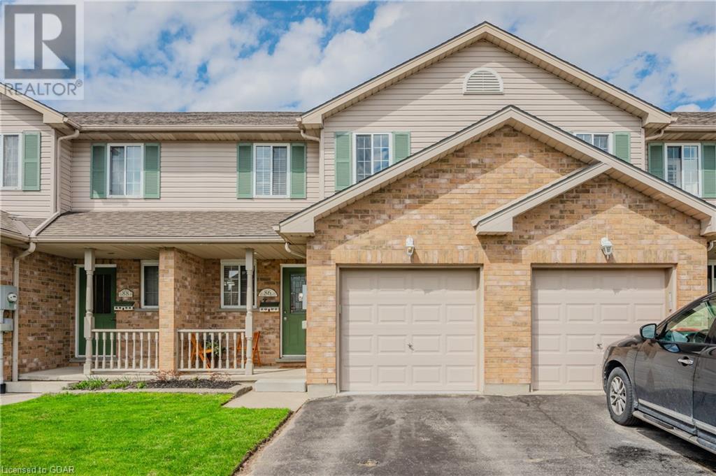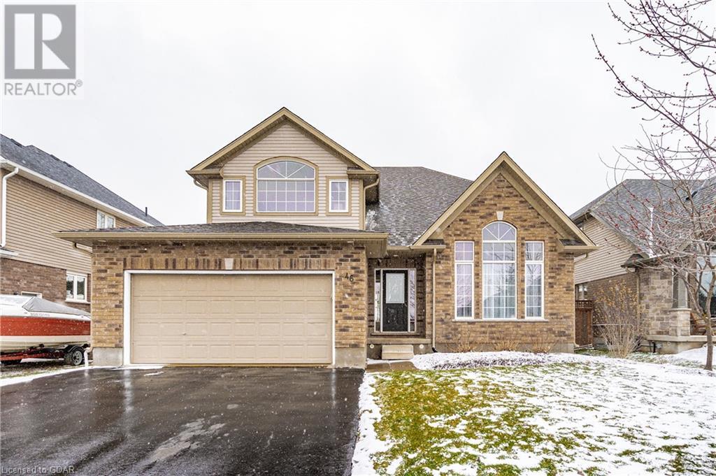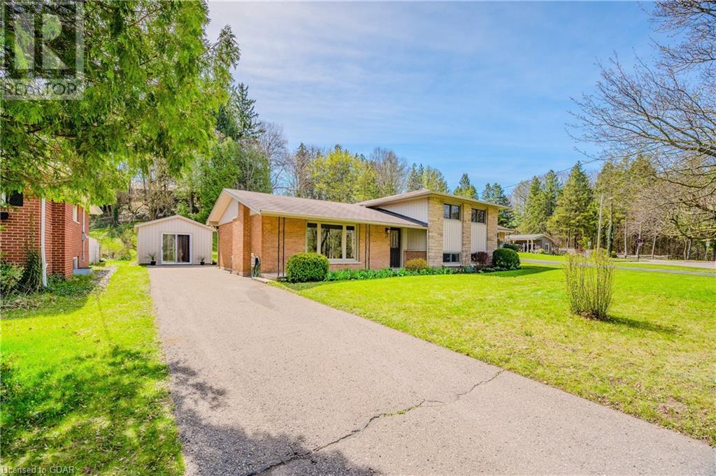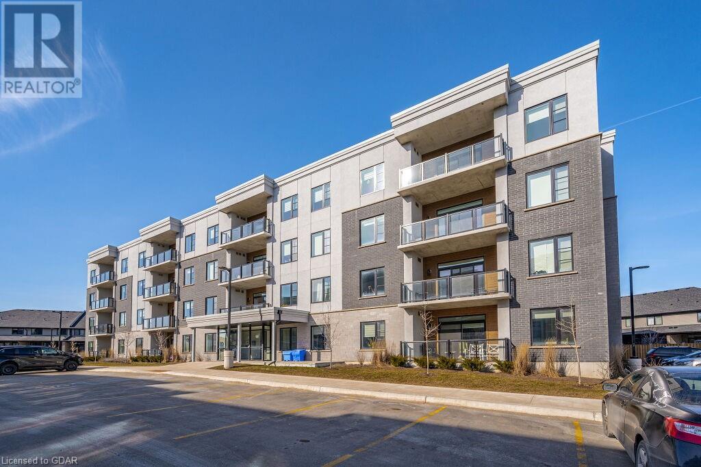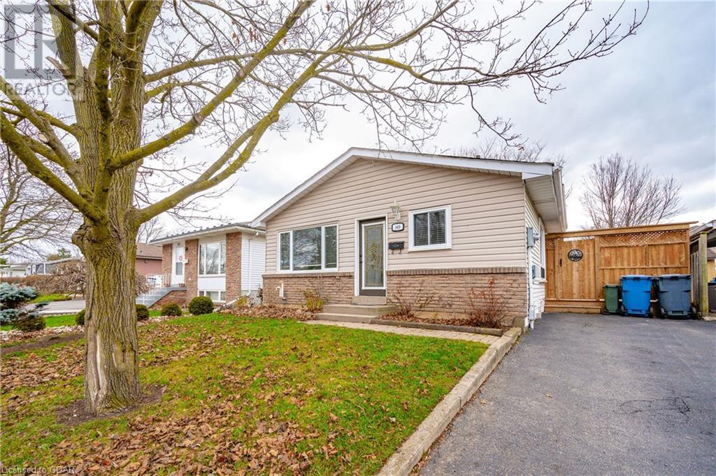Featured Listings
621 Sixth Street
Belwood, Ontario
Recently renovated Belwood Lake cottage sits on a large secluded lot on a quiet street overlooking Belwood Lake. Cottage has been renovated in such a manner that the majority of the windows overlook the Lake and capture the glorious sunsets. Some of the renovations over the past 4 years include new flooring, metal roof and the addition of an airy sunroom. The large lot abuts conservation lands, one neighbours cottage and is located near trails and accessed off of a quiet street with only 3 properties. This cottage offers a 19'x17' sunroom (2022), 18' x 15' living room, large deck, 2 bedrooms and more. All located within easy commuting distance to Orangeville, Brampton, Kitchener Waterloo and Guelph. (id:22076)
7218 Line 86
Wallenstein, Ontario
FLEXIBLE OPPORTUNITY!! Looking for a four bedroom home on a very large lot in a small town? Looking for room to put up a shop or to operate a commercial business with high visibility? Need a large bright kitchen, a walk-out basement, an oversized garage? This is the home for you. Sitting on a lot that is well over an acre (currently 1.391), this two-story brick and stucco home has two full baths, main floor laundry, a main floor bedroom, a steel roof (2015), newer furnace and a/c (2018), pressure tank (2024) and has been meticulously cared for. Park two cars in the garage and still have lots of room for a workshop area. Enjoy a spacious fruit cellar for a canner’s delight or considerable storage. This property consists of one parcel zoned settlement residential and one parcel zoned settlement commercial with a historic consent to sever if you ever need to do so. Many possibilities! (id:22076)
7218 Line 86
Wallenstein, Ontario
High visibility dry flat settlement commercial lot attached to a settlement residential lot with a 4 bedroom residence. Driveway access on residential lot. Lots of possibilities for settlement commercial uses including restaurant, retail, offices and dozens more. (id:22076)
7218 Line 86
Wallenstein, Ontario
Meticulously maintained four bedroom home with two full baths, an over-sized double garage, a walkout basement, an updated kitchen, all on a large lot in a small-town! What's not to love? Enter via the stamped concrete walkway and front covered porch into the spacious hallway graced by a custom oak stairway. Main floor includes a bright family room, pot lights, country-sized kitchen, full bath, main floor bedroom, and main floor laundry. A back deck graces the back of the house. Upstairs enjoy three good sized bedrooms with generous closets and another full bathroom. The basement is partially finished with an oak-clad recreation room with walk-out to the side yard. The double-wide-plus garage also has a small workshop area and the pantry/cold storage area is large enough for a year's worth of canning for a hungry family. Updates include a 2015 Steel Roof, 2018 Furnace and A/C, and a 2024 Pressure Tank. (id:22076)
7214 Line 86
Wallenstein, Ontario
High Visibility Settlement Commercial Property. Flat, dry, property in slow speed zone of Wallenstein with multiple uses. (id:22076)
794116 Grey Rd 124
Singhampton, Ontario
Are you a nature enthusiast? A ski buff? Do you wish you were closer to the ski hills with a 10 minute drive to Devil’s Glen or 20 minutes to Blue Mountain? How about a short drive to outdoor trails and activities in and around Collingwood? Built in 1941this 4 bedroom home in Singhampton has plenty of room for family and friends. Lots of living space both inside and out. This home is waiting for your creativity to turn this diamond in the rough to your permanent home or a fabulous weekend getaway. (id:22076)
86 Athlone Crescent
Stratford, Ontario
This meticulously cared for and well laid out freehold townhouse offers 3 bedrooms, 3 bathrooms and 3 levels of finished living space to enjoy as first time buyers, young families or empty nesters alike! Sip your morning coffee on the main floor deck looking beyond the backyard to a walking trail and the Avon River, or grab an evening cocktail and lounge on the walkout covered patio below...with a peaceful view of the backyard and gazebo, conjuring up vibes of weekend gatherings and BBQ’s. This neat and tidy home has everything you need... lots of storage, plenty of natural light, good sized rooms to spread out, and an attached garage with automatic door opener and entry door to the inside of the home, which comes in handy during those cold winter nights, and for easily transporting your groceries or belongings indoors after a long day at work. Don’t miss out on this opportunity. Book your showing today! (id:22076)
133 Dalley Drive
Ancaster, Ontario
LOCATION, LOCATION, LOCATION! You cant beat this highly sought after OLD ANCASTER neighbourhood walking distance to Ancaster Village in desirable school district, close to walking trails! Come see what the current owners have done with this stunning home with many recent updates including addition. This modern home is move in condition with 5 good size bedrooms all with closets and adjacent bathrooms (4), open concept main floor with bright gourmet kitchen w/ island (quartz counters) and farmhouse sink. Large living space on main floor adjacent to open dining area with doors out to patio and mature lot, an entertainers dream. Enjoy this large country like property (85 ft x 150 ft lot). Ideal for a large family or multi family living with so much inside and outside living space to enjoy. The recent addition includes two large bedrooms, both with ensuite bathrooms including a master with balcony overlooking park like yard, walk in closet and luxury ensuite with soaker tub and large glass shower. This home is sure to impress with its location and modern decor! Check out the video and virtual tour along with floor plans attached to the listing. (id:22076)
46 Bricker Avenue
Elora, Ontario
Nestled in the sought after Elora Meadows neighborhood, is this well cared for, one owner, south-facing, family home, backing onto greenspace. The Waterford model customized by the current owner, adding an additional 4ft (320 sqft) to the builder floor plan, makes for large principal rooms throughout this home. Nearly 2300 sq ft, 4+1 Bedroom, 3+1 Bathroom, 2 car garage with parking for 6 cars – the perfect family home ! Open concept main floor with generous eat-in custom kitchen, SS appliances is at the heart of the home, with walkout to private, fully fenced backyard and magnificent views and sunsets. Living room with gas fireplace for those cozy evenings, front family room with vaulted ceiling and added dining or home office space. Upstairs is large master suite with walk-in closet, luxury 5-piece ensuite bath and double sink. Additional 3 bedrooms, all of which are equally as spacious, share another 5-piece bathroom on this level. Downstairs is a massive finished rec room with wet bar rough-in, 5th bedroom with walk-in closet, partially completed full bath and cold room. Located just steps from downtown Elora explore the many shops, restaurants, patios on the river, the Cataract walking/biking trails and the banks of the Grand River. It’s worth the drive to Elora, you’ll be glad you did ! (id:22076)
37 Warren Road
Simcoe, Ontario
Wonderfully and impeccably updated side-split on a large private lot! Rarely does such a lovely home come available in such a secluded yet central spot in town! Nearly a third of an acre with wide open parkland across the street, enjoy court living outdoors and a host of special features indoors including in-floor heating in both bathrooms and the basement allowing in-law potential, both bathrooms are brand new and beautiful, main floor hardwood floors are gleamingly restored, exterior siding and soffit have not yet seen winter, and counter-tops are sparkling new. Freshly painted, newly trimmed, and move-in ready, imagine yourself with this as your daily hideaway, whether watching storms roll in for the covered porch or designing your private oasis in the black canvas of the secluded backyard. Add to that the freshly sided and insulated garage which has been functioning as a personal gym or the copious crawlspace for more dry storage than you could have dreamed, this classic side-split in a prime location is the kind of home you can love for many years. (id:22076)
99a Farley Road Unit# 205
Fergus, Ontario
Spacious, luxury condo in a popular neighbourhood minutes to historic downtown Fergus, the Cataract Trail, shopping & amenities as well as charming downtown Elora! Looking to downsize maintenance without sacrificing space or style? The Ruby model offers 2 bedrooms and 2 bathrooms and 1278 square feet of grand living space! Entertainers will love the open concept floorplan with gourmet kitchen featuring huge island & breakfast bar, stainless steel appliances, tile backsplash & loads of counter & cupboard space. Bright living room is flooded in natural light. Walk out to the spacious balcony & enjoy morning sunshine & great easterly views. High-end features throughout include luxury vinyl plank flooring, upgraded countertops, 2 panel interior doors, a contemporary trim package, and more. The generous primary bedroom has a double closet & spa-like ensuite bath with glass shower. The additional 4-piece bathroom services the second bedroom, easily used as home office or guest suite. Enjoy a bonus full-sized laundry/storage room, in addition to your exclusive storage locker. With one indoor parking space & one surface space, all of your needs are met. This modern building utilizes Geothermal heating and cooling included in your monthly fee, each condo unit having their own hydro service. This condo is registered and quick closing available, no need to wait months paying occupancy before closing date. Call now for more details or to arrange your own, private viewing. (id:22076)
369 West Acres Drive
Guelph, Ontario
Welcome to this charming backsplit residence, featuring a serene and private backyard an ideal retreat for enjoying both sunny days and tranquil evenings. Spacious deck, accessible from the side entrance, offers a perfect spot for outdoor barbecues and dining, providing the flexibility to enjoy meals inside or under the open sky. The upper level of the house accommodates three bedrooms, complemented by a 4-piece bathroom complete with heated flooring for added comfort. The kitchen is adorned with elegant granite countertops, a sizeable island with a breakfast bar, and stainless steel appliances. Hardwood flooring graces both the main floor and upper levels, creating a warm and inviting ambiance.Natural light floods the living room through large windows, enhancing the overall brightness of the space. The lower level contributes to the home's allure with a generously sized recreation room, complete with a bar. Another lower level offers a versatile space that has a 3-piece bathroom, a storage room, den, or office catering to your preferences. The laundry room on this level is spacious and equipped with ample storage. Located in an ideal family-oriented neighbourhood, this property is conveniently close to schools, a bus route, walking trails, shopping centers, the West End Rec Center, and Costco. For easy commuting and travel, quick access is available to Hwy 24, Hwy 7, and the Hanlon Expressway. Don't miss the opportunity to make this delightful property your new home, offering a perfect blend of modern conveniences and thoughtful design. (id:22076)

