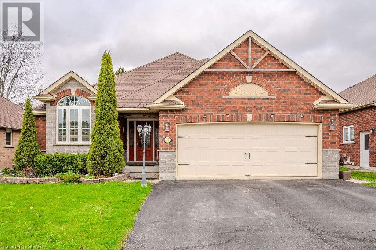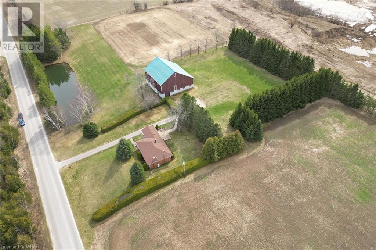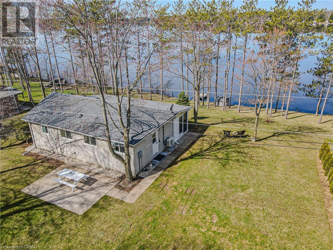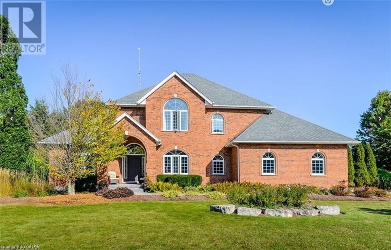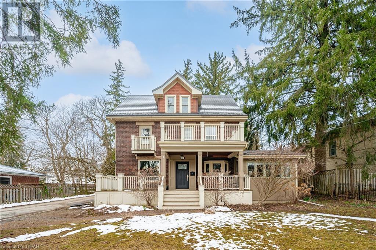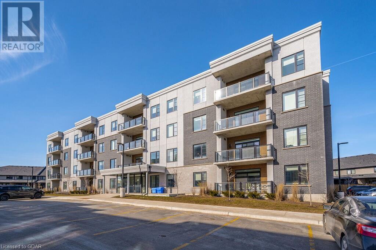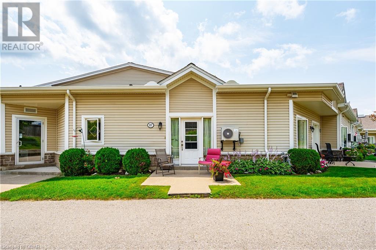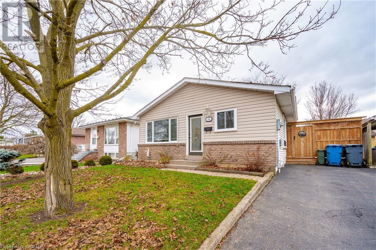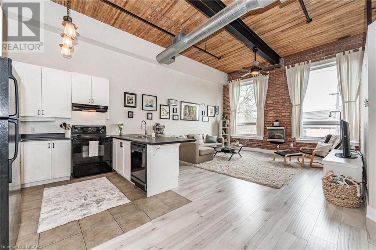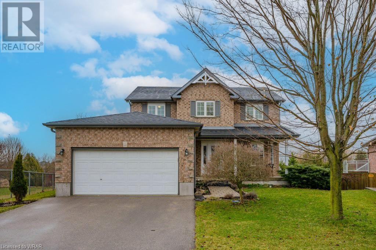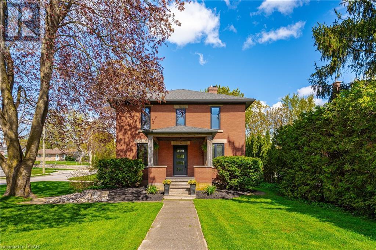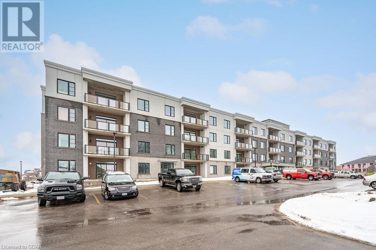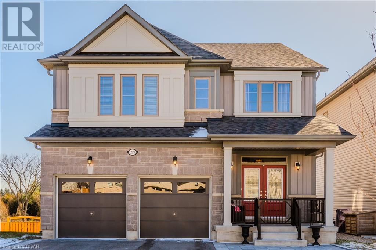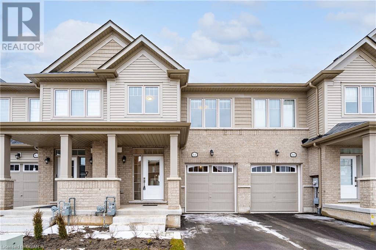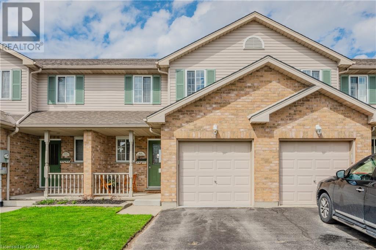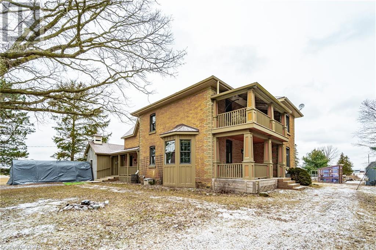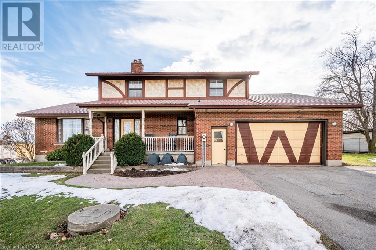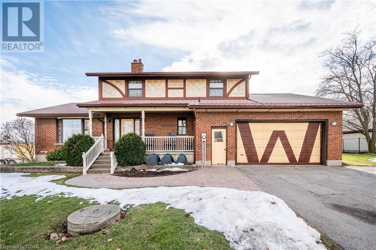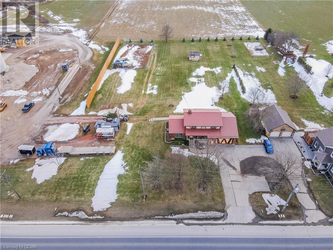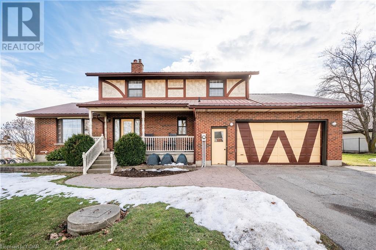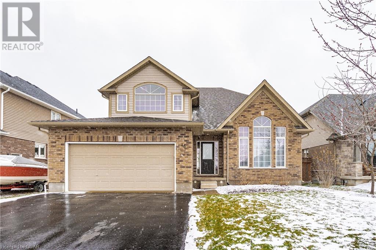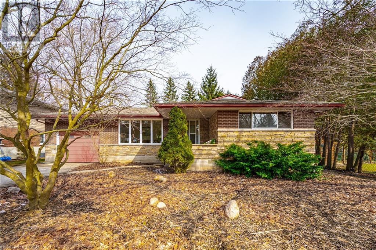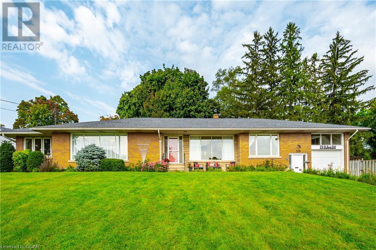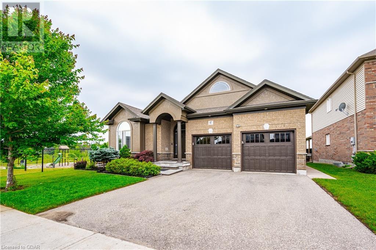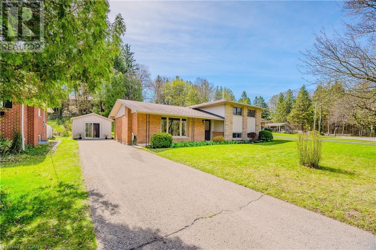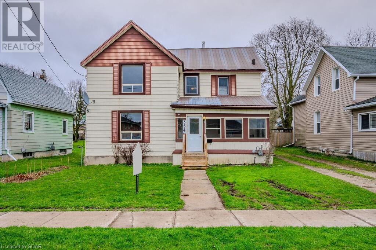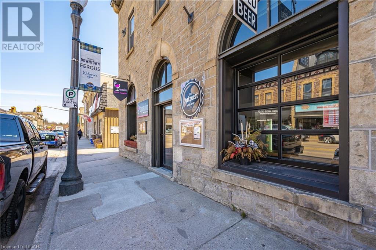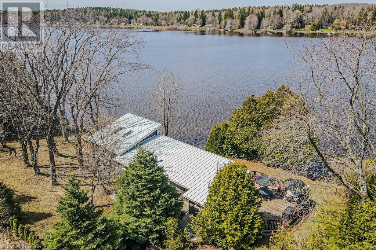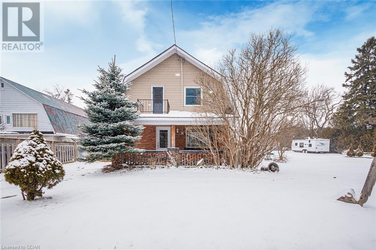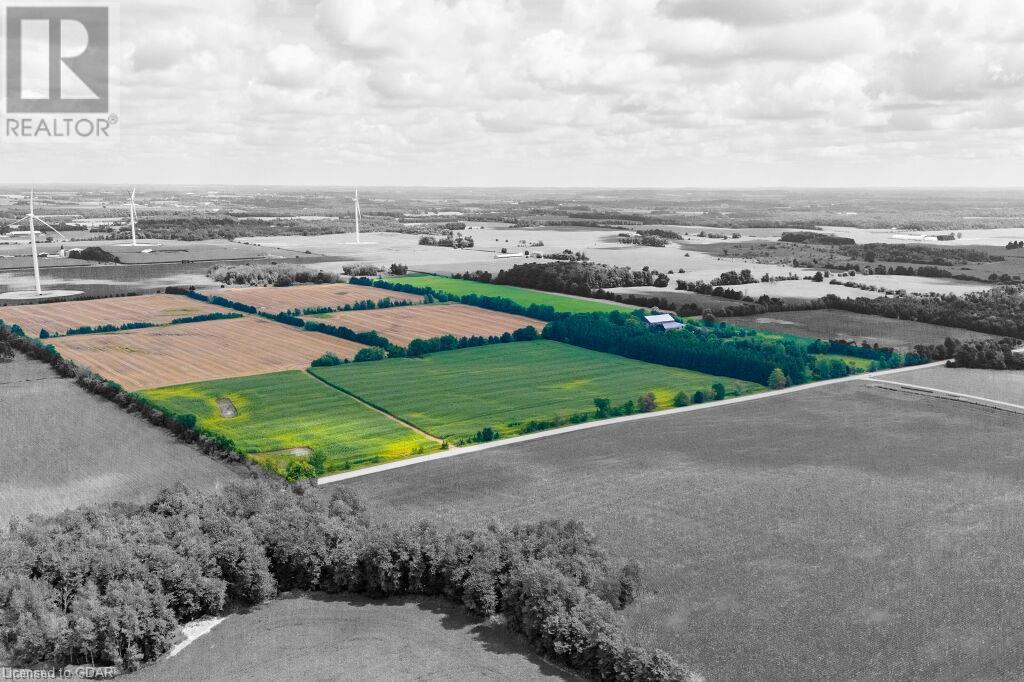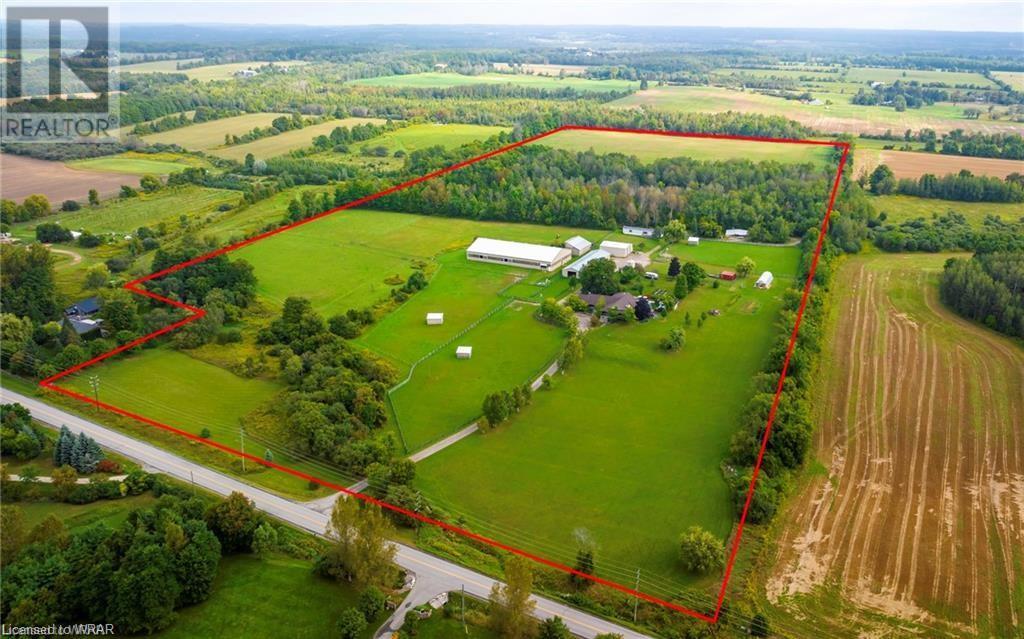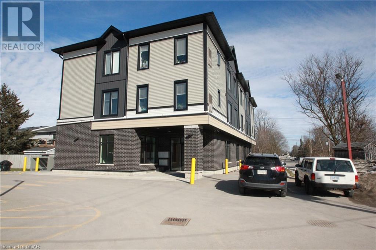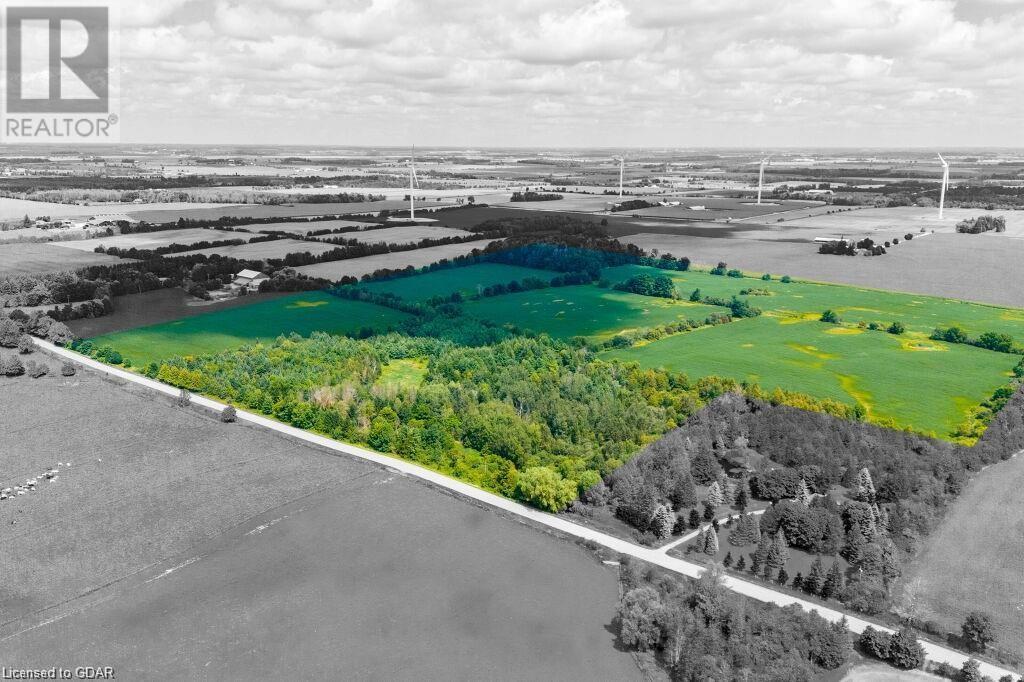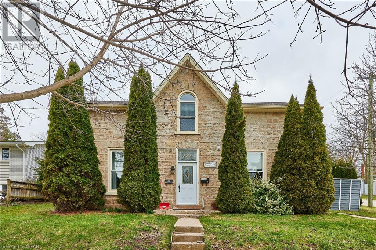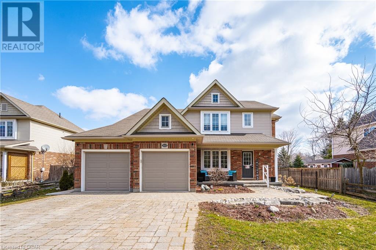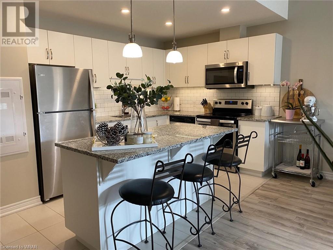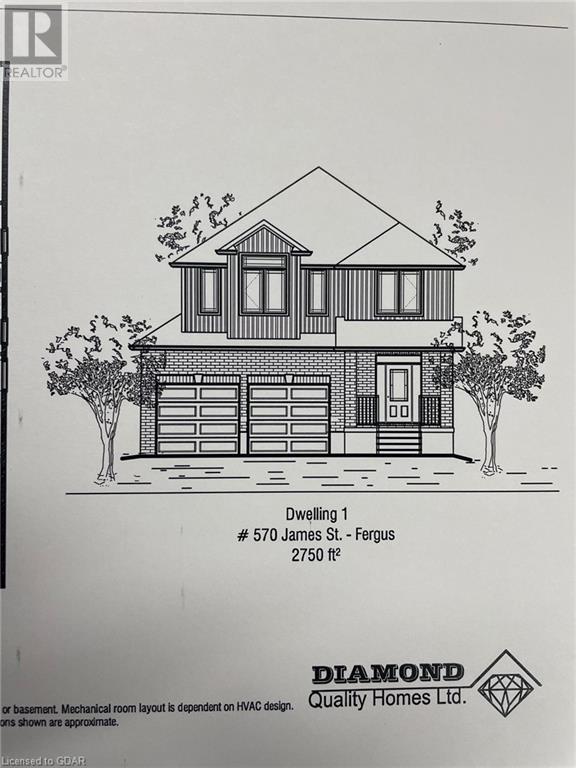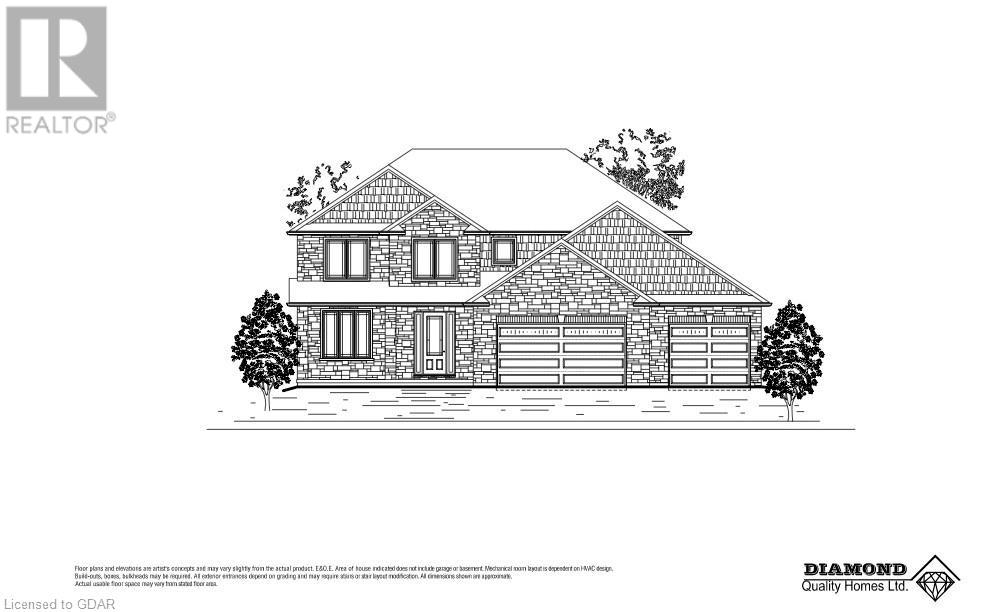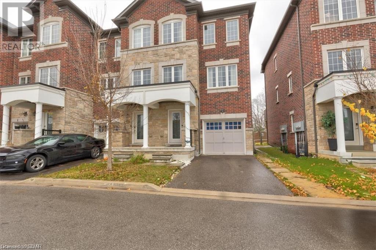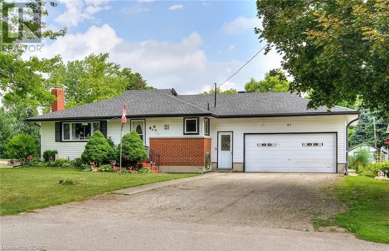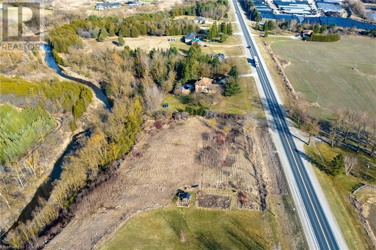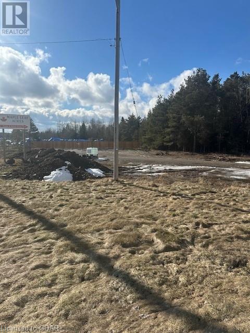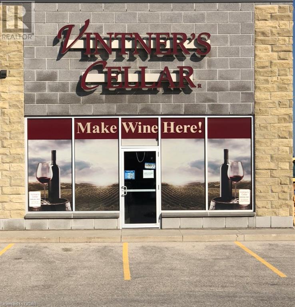Featured Listings
23 Inett Way
Fergus, Ontario
Local Wrighthaven built all brick/stone bungalow gleaming with curb appeal, 2 car garage and nestled within a small enclave of homes. Finished top to bottom, this 2+1 bedroom, 3 bathroom bungalow is the perfect downsize or move from the country, for it’s accessibility, private location and more. Functional floor plan with open-concept kitchen with dining, lead to spacious living room with vaulted ceiling and gas fireplace. Off the living room is walkout to great deck space with built-in retractable awning and lower patio area. Master bedroom with walk-in closet and luxury ensuite with glass walk-in shower and soaker tub. Additional main floor bedroom, 2 piece guest bathroom and main floor laundry room with linen closet. Finished basement with generous rec room and gas fireplace, third bedroom with opportunity for fourth; currently a home gym. Another full 3 piece bathroom in basement with cold/wine cellar and ample storage/workshop space within the utility room. Come have a look before this quality built net zero “forever home” finds it’s way into another family’s heart. (id:22076)
436470 4th Line Line
Melancthon, Ontario
6.69 Acre Hobby Farm on rolling hills with large 3600 sq ft barn and pond for under $1M? YES!!! This family farm offers the option to have an in law suite or rental in the walk out basement which already has a separate entrance from the driveway! Offering 3 bedrooms upstairs with kitchen addition (1978) and large, bright formal living room and dining room area great for entertaining. The lower level is built into the hill and features a 4th bedroom, large rec room with fireplace, laundry and walk out with sliders to a patio as well as a main entry (front) door. House your animals or toys in the bank barn which is still in good shape. Enjoy almost 5 acres of fields to grow your own crops or rent out for income (cash crop fields on both sides of the house). This home has a drilled well, updated windows, oil furnace, and so much potential! This property is stunning and nicely set up with level areas but also offers the typography of rolling hills down to the pond with wooded area. Flat area beside barn which used to be a baseball diamond could be used for camping or wedding venue area or many other ideas like your dream workshop! Let your dreams run wild on this fantastic rural hobby farm property located on a quiet road. View virtual tour and floor plans attached to the listing and in the links. PRE LISTING HOME INSPECTION available upon request (April 2024) (id:22076)
835 Eighth Street
Belwood, Ontario
Welcome to 835 Eighth St located on the very popular Belwood Lake! This completely renovated air conditioned 2 bedroom, 1 bathroom cottage will most certainly impress you from the moment you step inside. You will love the nice bright open concept living space with new laminate flooring, the tasteful finishes throughout, cathedral ceilings and beams, and all the natural light. The well equipped new white kitchen cabinetry with white quartz counters boasts ample storage and has a large pantry with pullouts. The primary bedroom is generously sized and has the benefit of a large walk-in closet allowing lots of storage and conveniently includes a stackable washer and dryer. The beautifully updated 3 piece contemporary styled bathroom has an amazing walk-in ceramic tiled shower with glass doors, black fixtures and a wall mounted vanity. You will be blown away as you step into the new huge 3 season sunroom which has the most amazing views of Belwood Lake, and fabulous sunset views and is great space for entertaining or simply relaxing and taking in the view. This cottage has great outdoor space as well as a boat dock a storage shed and ample parking for your family and friends. The cottage is located in the highly sought after Belwood lake community, residents have access to a variety of local recreational activities, including boating, fishing, water sports, hiking, cycling and snowmobiling on the local trails in the winter months. Just a few minutes drive into Fergus and Elora where you will find lots of local amenities, shops, and restaurants etc, this very affordable seasonal cottage offers the best of both worlds, easy access with no highway traffic to deal with and a great price point. This is a seasonal cottage on GRCA leased land and does not permit full time year round living. Total 926 sq ft including Sunroom. (id:22076)
20 Walkerbrae Trail
Guelph, Ontario
Offering 4500+ sq ft of finished living living space with high ceilings on all levels, this beautifully appointed executive and custom-built all brick two-storey home is nestled on an expansive treed lot in a quiet rural-residential community just minutes north of Guelph. A gourmet kitchen with granite counters, travertine backsplash, under cabinet lighting, pantry, and stainless appliances is the ultimate work/entertain area with a large island that offers seating for informal meals or keeping an eye on the chef. An abundance of natural light penetrates each room. There is a 3-sided gas fireplace which can be enjoyed from the living room and kitchen. There is an adjacent dinette which overlooks the large backyard with mature trees, offering an outdoor summer oasis with a stamped concrete patio, in-ground saltwater pool, hot tub, & enough room to relax, play and grow a family. There are maple hardwood floors throughout as well as ceramic and slate tiled floors in the wet areas. Tucked away in its own area of the house lies the impressive main floor master bedroom with walk-in closet, make-up vanity and 4pc ensuite with a modern tub, separate shower and white European inspired finishings. Upstairs are three sizeable bedrooms and a 4pc bath. Basement is finished with a rec room with home theatre, games/bar room, change room, exercise area, 2pc bath, storage, and laundry/utility area. There is a walk-up into the garage from the basement. This home is move-in ready so you can enjoy all this property has to offer this summer! Located in a safe and quiet neighbourhood, minutes from Guelph, close to the tri-cities, and many amenities including a school bus stop at the end of the driveway, Costco (7 mins), Waterloo Intl Airport (17 mins), RIM Park (20 mins), Elora (15 mins), and Royal Distributing Athletic Centre (4 mins). It checks all the boxes! (id:22076)
115 Garafraxa Street W
Fergus, Ontario
Welcome to this stunning classic 2.5 storey Fergus home located just a short walk from downtown. As you step into the foyer you will notice the heated natural slate floors, which also run through the hallway, powder room and mudroom. Make your way into the airy family room and main floor office area with custom built-in desk. This space has a second private entrance off the front porch, ideal for operating a home based business or working from home. Custom Mennonite made crown moulding adorns the main floor which also has refinished original hardwood flooring. The bright and spacious living room and dining room both have original pocket doors, providing maximum space and visual appeal. The custom kitchen has a centre island, breakfast bar, corian countertops and stainless appliances included as well as the bonus of a walk-in pantry. Upstairs you will find 3 large bedrooms, one with a walkout to the balcony and a second with a step-out balcony. Also on this level there is a large laundry room and 4 piece main bathroom. Head up to the 3rd level and you will love the size of the huge primary suite which has a sitting area, large 3 piece en suite and huge walk-in closet. Outside boasts a very impressive front porch with tiger wood flooring and a balcony above, a detached 2 car garage, large driveway with lots of parking and a good sized backyard. Homes like this do not come along often so make your call today to schedule a private showing. (id:22076)
99a Farley Road Unit# 205
Fergus, Ontario
Spacious, luxury condo in a popular neighbourhood minutes to historic downtown Fergus, the Cataract Trail, shopping & amenities as well as charming downtown Elora! Looking to downsize maintenance without sacrificing space or style? The Ruby model offers 2 bedrooms and 2 bathrooms and 1278 square feet of grand living space! Entertainers will love the open concept floorplan with gourmet kitchen featuring huge island & breakfast bar, stainless steel appliances, tile backsplash & loads of counter & cupboard space. Bright living room is flooded in natural light. Walk out to the spacious balcony & enjoy morning sunshine & great easterly views. High-end features throughout include luxury vinyl plank flooring, upgraded countertops, 2 panel interior doors, a contemporary trim package, and more. The generous primary bedroom has a double closet & spa-like ensuite bath with glass shower. The additional 4-piece bathroom services the second bedroom, easily used as home office or guest suite. Enjoy a bonus full-sized laundry/storage room, in addition to your exclusive storage locker. With one indoor parking space & one surface space, all of your needs are met. This modern building utilizes Geothermal heating and cooling included in your monthly fee, each condo unit having their own hydro service. This condo is registered and quick closing available, no need to wait months paying occupancy before closing date. Call now for more details or to arrange your own, private viewing. (id:22076)
760 Woodhill Drive Unit# 117
Fergus, Ontario
Welcome to this 1 bedroom, 1 bathroom condo nestled in the heart of convenience and comfort at Woodhill Gardens in Fergus. Offering 675 sq ft of well-designed space with 9ft ceilings, this residence is an ideal blend of modern living and community connectivity. Open-concept layout creates a seamless flow between the living. dining and kitchen areas. The clean and contemporary design ensures a fresh ambiance, inviting you to personalize the space to your tastes. Additionally, a second entrance connects you to a common atrium space, providing a unique opportunity to enjoy leisurely strolls down to the mailboxes or to spend quality time with neighbours in the inviting common room. This aspect adds a sense of community thats hard to find in many other living environments. Another standout feature of this condo is its proximity to convenience. Situated in a location that's second to none, this condo is close to all amenities, making daily errands and outings a breeze. Whether its shopping, dining, entertainment, or recreational activities, everything you need is just a stone's throw away. (id:22076)
369 West Acres Drive
Guelph, Ontario
Welcome to this charming backsplit residence, featuring a serene and private backyard an ideal retreat for enjoying both sunny days and tranquil evenings. Spacious deck, accessible from the side entrance, offers a perfect spot for outdoor barbecues and dining, providing the flexibility to enjoy meals inside or under the open sky. The upper level of the house accommodates three bedrooms, complemented by a 4-piece bathroom complete with heated flooring for added comfort. The kitchen is adorned with elegant granite countertops, a sizeable island with a breakfast bar, and stainless steel appliances. Hardwood flooring graces both the main floor and upper levels, creating a warm and inviting ambiance.Natural light floods the living room through large windows, enhancing the overall brightness of the space. The lower level contributes to the home's allure with a generously sized recreation room, complete with a bar. Another lower level offers a versatile space that has a 3-piece bathroom, a storage room, den, or office catering to your preferences. The laundry room on this level is spacious and equipped with ample storage. Located in an ideal family-oriented neighbourhood, this property is conveniently close to schools, a bus route, walking trails, shopping centers, the West End Rec Center, and Costco. For easy commuting and travel, quick access is available to Hwy 24, Hwy 7, and the Hanlon Expressway. Don't miss the opportunity to make this delightful property your new home, offering a perfect blend of modern conveniences and thoughtful design. (id:22076)
26 Ontario Street Unit# 223
Guelph, Ontario
You know that feeling when you enter into a space and you instantly sense you are home? Not only does this cozy 1 bedroom, 1 bathroom condo feel inviting and warm, but the building itself exudes history and a “welcome home” atmosphere! Set in the heart of the Two Rivers area of Guelph, Mill Lofts as it is referred to, is a charming 3 storey building, with each condominium unit being unique unto itself. The prime location of this building is everything! A less than 10 minute walk to Guelph’s vibrant downtown core and the popular weekend farmer’s market; a hop, skip and jump to the GO station, and a short jaunt to Royal City Park, the covered bridge, and the Speed River...you just can’t beat it! The open concept layout of this space, with soaring 12 foot ceilings and 10 foot windows, along with interior brick walls, wood ceilings with exposed beams and pipes, gives it the industrial feel that is so popular today. Whether your taste is minimalism, or you love filling your home with vintage furniture and eclectic pieces, this condo unit just works! Make your appointment today, for a personal tour! (id:22076)
95 Halls Drive
Elora, Ontario
LOCATION LOCATION....Check out this large, fully fenced yard backing onto the Elora Cataract Trail with NO HOMES directly behind! This Wrighthaven Homes built two story is not only located in a prime location on a quiet road in S. Elora....it also has a fully finished WALK OUT BASEMENT with a 4th bedroom plus office and 3pc bathroom, ideal for multi family living or in law suite. Enjoy quiet small town living in beautiful Historic Elora, only a short walk from shops and restaurants downtown. This home offers over 2300 sqft of living space. As you walk in to the large, inviting foyer there is a home office with built-in shelves on the main floor (could also double as main floor bedroom or play room), mud room/laundry off two car garage and large eat in kitchen with lots of cupboards and island plus cozy living room with gas fireplace. Follow the curved oak staircase up to 3 good sized bedrooms, 4pc bathroom and master bedroom with walk in closet and luxury Ensuite. A large deck spans the width of the house from the kitchen overlooking mature trees & trails. Watch your kids and pets play in the fully fenced pie shaped yard while making dinner or relaxing on the deck. View virtual tour link on listing and floor plans. (id:22076)
184 Harpin Way E
Fergus, Ontario
You cant beat the LOCATION of this stunning home at the end of a cul-de-sac close to the trails, new Groves Memorial Hospital, Shops and Schools in popular Storybrook! This immaculately maintained home is located in a quiet, family friendly area and features 3 Bedrooms, 2.5 baths, spacious eat-in kitchen with island, stainless steel appliances and modern cabinetry. Carpet free with high-end vinyl flooring throughout. The large open concept main floor is excellent for entertaining and family living with cozy gas fireplace with sliders leading to the large fully fenced backyard with more space for outdoor living and entertaining on the patio. The primary bedroom offers a luxury 5 PC private ensuite with walk-in-closet. Maximum family convenience with 2nd Floor Laundry! Walking distance to parks, trails & local amenities. Visit the virtual tour and floor plans attached to the listing. (id:22076)
303 St Andrew Street E
Fergus, Ontario
You don’t want to miss this one, fabulous red brick century home sitting on a manicured 55’ x 141’ lot just steps to downtown Fergus. This home is a showstopper and an absolute must see, as you enter the home from the covered front porch you will notice the beautiful hand scraped natural hickory hardwood flooring that runs throughout the house, the bright and spacious living room which is open concept to the dining room with a feature linear gas fireplace, you will then head into the updated open concept kitchen with custom cabinetry, stainless appliances, centre island / breakfast bar, quartz countertops and herringbone pattern ceramic tiled backsplash. The main floor also has the benefit of a large bright family room with feature gas fireplace, and patio doors leading out to the vinyl deck with built in lighting, and amazing private space to sit back and relax. Also on the main floor you will find a completely updated 3 piece bathroom with heated ceramic tiled floor, custom glass shower, and hidden built in laundry. As you head upstairs you will notice the hickory stairs with decorative black iron spindles, upstairs there are 3 bedrooms, a walk-in closet with custom built ins and a beautiful 4 piece bathroom with a free standing tub, floating vanity, custom glass shower and heated ceramic tiled floor. This home also has custom window blinds throughout the house. Head outside and check out the showroom style detached, insulated, heated double car garage, with epoxy finish floor, wood stove and it even has pot lights, there is lots of driveway parking, private lawn area at the back of the property, a storage shed, and nicely landscaped side and front lawn. This home is a showstopper, if you are looking for an older home with current modern quality finish throughout do no let this one slip by, make your appointment to view, you will not be disappointed. (id:22076)
99b Farley Road Unit# 307
Fergus, Ontario
Southwest facing 2 bedroom condo with granite countertops, 4 and 3 piece baths, storage locker, geothermal heating & air conditioning, underground garage parking as well as one exterior. Condo is now completed and available for showing but still awaiting condo registration and seller will consider assigning their right to purchase. This open concept condo will offer lots of natural light and has a large private balcony on the third floor. Includes stainless steel appliances - fridge, stove, dishwasher, washer, dryer and microwave. Great opportunity for the retiree or downsizer or investor. Ruby Model Condo fees are estimated to $500.00 per month which pays for heating, parking, ext. maintenance, management fees, common elements and building insurance. (id:22076)
209 Mcfarlane Crescent
Fergus, Ontario
Spectacular 5 bdrm, 5 bath home with over 4000 sq.ft. of finished living space, situated on a rare find walkout lot backing onto pond views. Located in the sought after Summerfields Community & built with quality craftsmanship, this home is perfect for the growing, blended or multi-generational family. Through the front door, you're welcomed by the spacious entry, soaring ceilings & abundance of natural light throughout. Exquisite kitchen with built in appliances, center island & breakfast bar, quartz counters & under cabinet lighting lead you out the sliding doors to south facing upper deck, creating that seamless indoor/outdoor space. Functional open concept living room with gas fireplace framed with custom built in shelving, cabinetry & hand-scraped hardwood flooring. Abutting this is a large dining area perfect for family gatherings or could be ideal for home office space. The upstairs boasts 4 very spacious bdrms, all with full ensuite baths. Lavish master bdrm with giant walk-in closet & 5-piece ensuite bath, soaker tub, WI shower, double vanity & sinks & granite counters. Additional bedrooms with their own ensuite baths, means no more need for sharing or waits for the loo! Upstairs laundry room completes the upper floor conveniences. Fully finished basement with 5th bdrm & 3-piece bath, walk-in shower thoughtfully designed for pet spa or regular use. Rec room offers wet bar & kitchenette, easily converted to full kitchen. Lower level sliders to full walkout & lower deck. Home has extensive upgrades including custom cabinetry & built-ins in kitchen design, porcelain tiles in baths, landscaping, RI for electric car charger in garage & much more. Come see for yourself & explore the expansive amenities the area has to offer, including new Groves Hospital, Sportsplex, many great restaurants & patio's along the banks of the Grand River, all the amenities you need. Quick commute to 401 & GTA, Guelph, Orangeville and KW - once you're here, you'll never want to leave! (id:22076)
84 Edminston Drive
Fergus, Ontario
New Freehold Townhome located in an award winning community by Storybrook. This impressive 2 storey, 3 bedroom, 3 bathroom carpet-free townhome is close to parks, restaurants, shopping, the Cataract Trail, schools and a short walk to historic downtown Fergus. Enter the main floor to high ceilings, bright windows & an open concept plan. The kitchen, with beautiful finishes, is open to great room and provides the perfect space to entertain. Powder room on main floor. Sliding doors to backyard. Upper level has 3 bedrooms, laundry room & 2 bathrooms. Main floor walk out to single attached garage. Lower level is unfinished & provides plenty of storage space. This home is well suited for families, empty nesters & professional couples alike. Energy efficient appliances and custom window treatments included. Rough in for Central Vac. (id:22076)
86 Athlone Crescent
Stratford, Ontario
This meticulously cared for and well laid out freehold townhouse offers 3 bedrooms, 3 bathrooms and 3 levels of finished living space to enjoy as first time buyers, young families or empty nesters alike! Sip your morning coffee on the main floor deck looking beyond the backyard to a walking trail and the Avon River, or grab an evening cocktail and lounge on the walkout covered patio below...with a peaceful view of the backyard and gazebo, conjuring up vibes of weekend gatherings and BBQ’s. This neat and tidy home has everything you need... lots of storage, plenty of natural light, good sized rooms to spread out, and an attached garage with automatic door opener and entry door to the inside of the home, which comes in handy during those cold winter nights, and for easily transporting your groceries or belongings indoors after a long day at work. Don’t miss out on this opportunity. Book your showing today! (id:22076)
6795 11th Line
Alliston, Ontario
Homesteader's Dream!!!! Enjoy life with Wide Open Spaces and an updated 4-bedroom Century Home originally called Stillmeadow with balconies and decks galore! Spacious high ceilings, hardwood floors, solid wood doors, tall baseboards and wide trim in this home with all the extras. Not just a sparkling country kitchen with impressive stainless appliances but a massive adjoining laundry and pantry like you've never seen. Not just a main floor bath but an adjoining mudroom for an out-of-sight family of boots and shoes. Not just the classic formal dining and living room but a main floor office and den with sunny south-facing bay window. Not just large classic bedrooms but four of them and an upstairs storm-watcher's dream covered balcony to boot! This home has to be seen. So many places to hang out inside and out and views for miles in all directions. Enjoy the quiet of a side-road and the commuter convenience of less than ten minutes to Alliston, Beeton or Tottenham, under 30 minutes to the #400, Bradford, Orangeville, Bolton and under an hour to Barrie, Wasaga Beach and the Toronto Airport. Outdoors, enjoy the acre with plenty of raised bed gardens including 150 strawberry plants, apple trees, wild raspberries and wild asparagus and herbs, chicken coop, a small greenhouse, and a brand new detached, insulated and powered shop. (id:22076)
7218 Line 86
Wallenstein, Ontario
FLEXIBLE OPPORTUNITY!! Looking for a four bedroom home on a very large lot in a small town? Looking for room to put up a shop or to operate a commercial business with high visibility? Need a large bright kitchen, a walk-out basement, an oversized garage? This is the home for you. Sitting on a lot that is well over an acre (currently 1.391), this two-story brick and stucco home has two full baths, main floor laundry, a main floor bedroom, a steel roof (2015), newer furnace and a/c (2018), pressure tank (2024) and has been meticulously cared for. Park two cars in the garage and still have lots of room for a workshop area. Enjoy a spacious fruit cellar for a canner’s delight or considerable storage. This property consists of one parcel zoned settlement residential and one parcel zoned settlement commercial with a historic consent to sever if you ever need to do so. Many possibilities! (id:22076)
7218 Line 86
Wallenstein, Ontario
High visibility dry flat settlement commercial lot attached to a settlement residential lot with a 4 bedroom residence. Driveway access on residential lot. Lots of possibilities for settlement commercial uses including restaurant, retail, offices and dozens more. (id:22076)
7214 Line 86
Wallenstein, Ontario
High Visibility Settlement Commercial Property. Flat, dry, property in slow speed zone of Wallenstein with multiple uses. (id:22076)
7218 Line 86
Wallenstein, Ontario
Meticulously maintained four bedroom home with two full baths, an over-sized double garage, a walkout basement, an updated kitchen, all on a large lot in a small-town! What's not to love? Enter via the stamped concrete walkway and front covered porch into the spacious hallway graced by a custom oak stairway. Main floor includes a bright family room, pot lights, country-sized kitchen, full bath, main floor bedroom, and main floor laundry. A back deck graces the back of the house. Upstairs enjoy three good sized bedrooms with generous closets and another full bathroom. The basement is partially finished with an oak-clad recreation room with walk-out to the side yard. The double-wide-plus garage also has a small workshop area and the pantry/cold storage area is large enough for a year's worth of canning for a hungry family. Updates include a 2015 Steel Roof, 2018 Furnace and A/C, and a 2024 Pressure Tank. (id:22076)
46 Bricker Avenue
Elora, Ontario
Nestled in the sought after Elora Meadows neighborhood, is this well cared for, one owner, south-facing, family home, backing onto greenspace. The Waterford model customized by the current owner, adding an additional 4ft (320 sqft) to the builder floor plan, makes for large principal rooms throughout this home. Nearly 2300 sq ft, 4+1 Bedroom, 3+1 Bathroom, 2 car garage with parking for 6 cars – the perfect family home ! Open concept main floor with generous eat-in custom kitchen, SS appliances is at the heart of the home, with walkout to private, fully fenced backyard and magnificent views and sunsets. Living room with gas fireplace for those cozy evenings, front family room with vaulted ceiling and added dining or home office space. Upstairs is large master suite with walk-in closet, luxury 5-piece ensuite bath and double sink. Additional 3 bedrooms, all of which are equally as spacious, share another 5-piece bathroom on this level. Downstairs is a massive finished rec room with wet bar rough-in, 5th bedroom with walk-in closet, partially completed full bath and cold room. Located just steps from downtown Elora explore the many shops, restaurants, patios on the river, the Cataract walking/biking trails and the banks of the Grand River. It’s worth the drive to Elora, you’ll be glad you did ! (id:22076)
260 Hillside Drive
Fergus, Ontario
Nestled in a prime location within walking distance of downtown Fergus, this immaculate 3-bedroom home offers the convenience of 1 level living. We love the updated kitchen with custom cabinetry and dining area with walk out to the fully fenced back yard. The white oak floors in the main living space are beautiful as is the modern bathroom. Access to the attached garage and separate entrance to finished lower level complete with a spacious rec room, bedroom, sewing room/craft room and plenty of storage. Set back from the street with beautiful Japanese Maple and covered porch to enjoy your coffee. Amazing location near the Grand River, trails, downtown, groceries and more! This home presents endless possibilities for comfortable living. (id:22076)
379 St Patrick Street W
Fergus, Ontario
This Grand Estate home is set on a large, treed double lot. Boasting massive principal rooms, this 2200+ sq ft all brick bungalow is situated perfectly, a short walk from beautiful downtown Fergus and all it has to offer located along the banks of the Grand River. From the oversized driveway and single car garage, walk up the pathway to the front patio overlooking the neighbourhood. Through the front door and into the large foyer which opens in the formal living room and dining room which span the front of the home. At one end enjoy the informal sunroom/office/den. The other end, the kitchen is generous, bright and offers easy flow through the formal dining room and conveniently located off the garage. At the back of the home, you'll be shocked at the size of the bedrooms, the primary bedroom with three piece bathroom and laundry closet and the main five piece bathroom. An unfinished basement with separate entrance has tons of potential for extending the main home or as an in-law suite. (id:22076)
87 Riley Crescent
Fergus, Ontario
Stunning 2170 sq ft bungalow in sought after south end neighbour. This exceptional home is steps away from Hwy 6, parks, grocery stores, restaurants and all major amenities. Possibility to have over 4000 sq ft when including the basement. Be captivated by the elegance of this 3-bedroom home. The entire house boasts engineered wood floors, creating a seamless and sophisticated ambiance. Fireplace and stone wall in living room become a focal point. Luxurious kitchen, laundry room, primary bathroom, and guest bathroom with quartz countertops and upgraded tiles. The kitchen is a dream, loads of cabinets, walk in pantry, top-of-the-line appliances: SUBZERO fridge and WOLF gas stove. The primary suite offers ensuite bath with glass shower, soaker tub and professionally done walk-in closet. The garage is thoughtfully equipped with cabinets and an epoxy floor for workshop or toys! Rest easy knowing the Generac Generator powers the entire house during outages, and the basement features a cellar for cold storage and unfinished open space, offering customization opportunities. The upgraded staircase adds a touch of sophistication on the way to the open and inviting basement .The backyard is a private oasis with multi-level deck providing privacy on the first level, a gas line for barbecuing, and enchanting LED lights in the railing for a magical ambiance at night. Electric awning offers shade, while the surrounding cedar and maple trees create a tranquil atmosphere. A maintenance-free vinyl shed provides practical storage. Approaching the front, the meticulously landscaped front garden welcomes you with landscaped stairs and stone tiles on the porch, creating an inviting entrance. Embrace the serenity of greenspace, the scenic pond views, and the comfort of a meticulously designed home. (id:22076)
37 Warren Road
Simcoe, Ontario
Wonderfully and impeccably updated side-split on a large private lot! Rarely does such a lovely home come available in such a secluded yet central spot in town! Nearly a third of an acre with wide open parkland across the street, enjoy court living outdoors and a host of special features indoors including in-floor heating in both bathrooms and the basement allowing in-law potential, both bathrooms are brand new and beautiful, main floor hardwood floors are gleamingly restored, exterior siding and soffit have not yet seen winter, and counter-tops are sparkling new. Freshly painted, newly trimmed, and move-in ready, imagine yourself with this as your daily hideaway, whether watching storms roll in for the covered porch or designing your private oasis in the blank canvas of the secluded backyard. Add to that the freshly sided and insulated garage which has been functioning as a personal gym or the copious crawlspace for more dry storage than you could have dreamed, this classic side-split in a prime location is the kind of home you can love for many years. (id:22076)
354 Wellington Avenue S
Listowel, Ontario
Seller has never resided in the property and is being sold as is. Good opportunity for first time buyer or contractor to renovate. Home offers 3 good size bedrooms with large living room and dining room, main floor laundry and set on a 45 ft x 132 ft serviced lot. Please note second floor railing is not fastened down. (id:22076)
216 St. Andrew Street W
Fergus, Ontario
Don't miss out on this great opportunity to own your own business at an affordable price. Now is your chance to purchase a very popular fully equipped turnkey business located in downtown Fergus. The Outpost Bottle Shop is a thriving local business serving the community with craft beers on tap, great home cooked food and snacks in their totally renovated tap room or out on their amazing patio overlooking the Templin Gardens and the Grand River. The Outpost Bottle Shop is also very well known for their craft beer selection available to go and their regular live music nights and other events hosted on a regular basis. This business is turnkey, fully equipped, fully trained members of staff to help with the day to day running of the business, and the seller is willing to train the new owners. Make your call today to schedule a showing, you will love the space that this business occupies, there are so many opportunities here! (id:22076)
621 Sixth Street
Belwood, Ontario
Recently renovated Belwood Lake cottage sits on a large secluded lot on a quiet street overlooking Belwood Lake. Cottage has been renovated in such a manner that the majority of the windows overlook the Lake and capture the glorious sunsets. Some of the renovations over the past 4 years include new flooring, metal roof and the addition of an airy sunroom. The large lot abuts conservation lands, one neighbours cottage and is located near trails and accessed off of a quiet street with only 3 properties. This cottage offers a 19'x17' sunroom (2022), 18' x 15' living room, large deck, 2 bedrooms and more. All located within easy commuting distance to Orangeville, Brampton, Kitchener Waterloo and Guelph. (id:22076)
794116 Grey Rd 124
Singhampton, Ontario
Are you a nature enthusiast? A ski buff? Do you wish you were closer to the ski hills with a 10 minute drive to Devil’s Glen or 20 minutes to Blue Mountain? How about a short drive to outdoor trails and activities in and around Collingwood? Built in 1941this 4 bedroom home in Singhampton has plenty of room for family and friends. Lots of living space both inside and out. This home is waiting for your creativity to turn this diamond in the rough to your permanent home or a fabulous weekend getaway. (id:22076)
133 Dalley Drive
Ancaster, Ontario
LOCATION, LOCATION, LOCATION! You cant beat this highly sought after OLD ANCASTER neighbourhood walking distance to Ancaster Village in desirable school district, close to walking trails! Come see what the current owners have done with this stunning home with many recent updates including addition. This modern home is move in condition with 5 good size bedrooms all with closets and adjacent bathrooms (4), open concept main floor with bright gourmet kitchen w/ island (quartz counters) and farmhouse sink. Large living space on main floor adjacent to open dining area with doors out to patio and mature lot, an entertainers dream. Enjoy this large country like property (85 ft x 150 ft lot). Ideal for a large family or multi family living with so much inside and outside living space to enjoy. The recent addition includes two large bedrooms, both with ensuite bathrooms including a master with balcony overlooking park like yard, walk in closet and luxury ensuite with soaker tub and large glass shower. This home is sure to impress with its location and modern decor! Check out the video and virtual tour along with floor plans attached to the listing. (id:22076)
6911 2nd Line
Centre Wellington, Ontario
Seldom does a farm with such assets become available. Encompassing 120 acres, around 110 of which are workable, the rest features mixed bush, tree lines, and a sizable swimming pond. Situated on a paved road only 7 minutes northeast of Fergus, it offers quick access to KW, Guelph, Orangeville, and the 401. Convenient proximity to urban centers while enjoying total seclusion. The property also boasts a 2165 sq. ft. bungalow with 3 bedrooms and 2 bathrooms. The well-designed layout includes a captivating sunroom addition, complementing the farm estate. Adjacent is a 2-storey century stone home with around 3000 sq. ft. of finished space, brimming with character, and primed for restoration. Ideal for multi-generational living or investment potential. A 60’x100’ bank barn and a 60’x25’ workshop/shed cater to storage needs or potential home-based enterprises. Additional Quonset shed provides extra storage. An impressive farm with 2 homes, several great outbuildings, sizable workable acreage, mixed bush and ponds….a rare find indeed. Inquire now for more info or to arrange a personal viewing. (id:22076)
530 Flannery Drive
Fergus, Ontario
SOUTH END Fergus location short walk to Recreation Centre (Sportsplex), High School and Primary School, Shops and Restaurants. Convenient for commuters to Dufferin, GTA or Guelph! This 3 bed 3 bath home is fully finished top to bottom with carpet free main floor and upstairs. Many recent updates include most windows (master BR, main Bath, back LR), furnace (2013), front door (2022), AC (2022), Roof (2011), deck (2020), new stainless steel appliances (2023), asphalt driveway, kitchen counters and painted cupboards, garage door and all bathrooms. Enjoy your main floor living room with cozy gas fireplace, large picture window and updated kitchen with walk out to updated deck with gazebo and hot tub with privacy fence in good sized fully fenced yard. 3 good size carpet free bedrooms upstairs with large landing and master bedroom with walk in closet and updated large window. Large family size 4pc bathroom upstairs with updated tub/shower, vanity, toilet and sink. Bathroom on main floor and in basement - both recently updated. Willing to offer flexible (longer) closing. Cant beat this south end location with lots of room for a growing family! Check out the floor plan and virtual tour link on listing! (id:22076)
55 York Street East
Elora, Ontario
Welcome to this remarkable family home crafted by award-winning local Builder, Wrighthaven Homes. Nestled in a coveted neighborhood, with a park just steps away, enjoy the convenience of being within walking distance to the scenic Cataract Trail, the majestic Grand River, and the charming pubs and restaurants of historic downtown Elora. Constructed in 2021, this gem is a Net Zero Home, capable of generating as much energy as it consumes, boasting up to 80% greater efficiency compared to conventionally built homes of similar size. Experience the multitude of energy-saving features, including triple glazed windows, low-energy lighting, mechanicals, and a full solar system adorning the roof. Step inside to discover a main floor adorned with hardwood and ceramic flooring, soaring ceilings, upgraded lighting, and an abundance of natural light. The spacious kitchen offers ample cupboard and counter space, overlooking the inviting dining area and living room, complete with a cozy gas fireplace—perfect for family gatherings. Walk out off the main floor lead to a covered wood deck and expansive rear yard. Enjoy the convenience of main floor laundry and an attached double garage. Ascend to the upper level, where four generously sized bedrooms await, each featuring gleaming hardwood floors and ample closet space, including a walk-in closet in one bedroom. The primary suite boasts a luxurious ensuite bath with a double vanity and separate glass shower. Venture to the lower level to discover a versatile rec room with large windows, a wet bar, and a three-piece bath—ideal for enjoying sporting events or entertaining guests. Offering exceptional value and quality craftsmanship throughout, this home is a true standout. Don't miss the opportunity to make it yours—call now for your personal viewing! (id:22076)
18737 Shaws Creek Road
Caledon, Ontario
50 Acre Horse Farm nestled in the hills of Caledon with 160x 80 Riding Arena, 10 Stall Horse Barn (with tack room + water), 8 large well groomed paddocks, Sand Ring with Stadium Lighting. This modern bungalow has been recently updated top to bottom with large atrium/sunroom overlooking salt water pool, 3 bedrooms up with open concept gourmet kitchen with oversized island, hardwood floors and large master with private ensuite and walk in closet. Lower level features 3 good size bedrooms, large windows, full second kitchen and living room with fireplace including separate legal entrance. Enjoy the covered wrap around deck with picturesque views. House is on geothermal heat, AC and has two updated furnaces. Many renovations and updates completed 2007-2009. Secondary legal detached residence on property which is currently rented on a month to month basis. Separate live stock barn, shop an 17 workable acres at the back with trails all around and through forest. Floor Plans and Virtual Tour Video attached in link on listing. Over 4000 sq ft of finished living space with 3 legal separate residential spaces all with 3 bed and full kitchen and bathrooms on property. Just move in and enjoy! (id:22076)
71 Victoria Street Unit# 1
Elora, Ontario
Elora south end commercial unit available completed in 2022. Offering 2,362 sq.ft, gas heat, air conditioning, with front and rear access off of County Rd 7 or Victoria St. This size of unit does not come available often in Elora. So if you're looking to expand, start a business in Elora or re-locate to Elora here is a great opportunity.Rent is $17.00 per sq.ft plus T.M.I estimated to be $5.00 per sq.ft. Landlord will consider dividing the unit into 2 units. (id:22076)
9432 Wellington Road 124
Erin, Ontario
One of a Kind! This one checks all the boxes! Newly built 5 bedroom 3 bathroom gorgeous home with a 2 bedroom above-grade in-law suite, plus a huge heated shop on an acre. The main house has a massive and beautiful custom kitchen with sprawling quartz counters, double oven, hardwood cabinets, stainless appliances and plenty of natural light to flood the 9' ceiling space. Main floor natural gas fireplace in the living room, spacious foyer, lovely laundry-room (who says lovely about a laundry room?), main floor office, four bedrooms and 2 bathrooms up and finished rec-room and games room and 5th bedroom in the basement. More than 700 square feet of high and dry storage, a mechanical room that nearly brags about its components--natural gas forced air furnace and A/C comfort the main house while boiler radiant heat warms the in-law suite. An iron filter, water softener, in-line water heater, and pristine electrical panels to serve the whole home with 100 amps left over for the heated 32' x 16'+ ten foot tall shop with heated concrete floor and insulated 10'w x 8'h garage door. Outdoors park 14 vehicles on the newly paved driveway adorned with interlock walkways and back patio. Enjoy the playground, the interlocking patio, the perfectly placed rink, the copious gardens, the serene woods or the simple brook running the side of the driveway. Come, wander and imagine this space for multiple generations of your family or rural haven with income helper with the 2-bedroom in-law suite. (id:22076)
6911-B 2nd Line
Centre Wellington, Ontario
Escape to your sanctuary on this sprawling 90.2-acre parcel, just 7 minutes north of Fergus on a paved road. Zoned Agricultural, it features approximately 64 acres of workable land and +/- 26.2 acres of enchanting mixed hardwood and softwood bush. Build your dream estate with approved driveway and choice of potential building envelopes, nestled amidst nature's beauty. Discover the two spring-fed ponds, explore nature trails, and relish endless country views. Do you have a desire for farming, building a dream home or embracing a simpler way of life, let this epic opportunity redefine your real estate dreams. (id:22076)
199 St Patrick Street E
Fergus, Ontario
Calling all investors! Are you looking for the perfect property providing a mortgage helper? Your wishes have bee answered in this great property located steps from historic downtown Fergus. Set on a mature lot, walking distance to the Grand River, shops & restaurants, commuters will like the short drive to Guelph, KW and the 401. This character stone home has been renovated to include a legal accessory apartment. Apartment A features high ceilings & huge windows flooding the space with natural light. Spacious main floor features living room and updated kitchen. Upper level boasts 2 generous bedrooms & full bath. Recently renovated with neutral decor, this unit is perfect for a couple, single professional or young family. Apartment B features a spacious kitchen and living room in addition to main floor laundry and plenty of storage. Upper level has bedrooms & bathroom. With double wide, shared driveway and separate outdoor living spaces, this property is well laid out to provide privacy for both units. Call now for more details on this great property. (id:22076)
503 Victoria Street
Elora, Ontario
Nestled on a quiet street in the hamlet of Salem, you will find this beautiful, family-oriented home. Welcome to 503 Victoria Street. You will love the peaceful location, steps from the Irvine River, Veteran's Park, Salem School and located just a short stroll from Elora's historic and vibrant downtown, with its charming shops, restaurants, cafes, rec centre, curling club, Elora Gorge and other fine amenities. Situated on a 66' x 132' lot, this 2-storey home features well-appointed rooms along with open concept living. The main floor features a large kitchen with abundant cupboard and counter space along with adjoining dining area, it creates a great space for those special family dinners. The living room features a gas fireplace to cozy-up on a cold winter night. Looking for a home office? The front room creates that perfect space to sit down with clients. The main floor also includes a 2- piece bath and mud room. Upstairs you will find 4 spacious bedrooms including the primary suite with walk-in closet, 3-piece ensuite and upper-level laundry. A 4-piece main bath upstairs completes the second level. Looking for even more space? The finished basement includes a large rec room, 3-piece bath and a 5th bedroom. Your backyard oasis is a tranquil retreat featuring hot tub area, oversized deck, manicured gardens, garden shed, fully fenced yard and a firepit – the perfect setting for entertaining or relaxation. Additional highlights include a heated garage/workshop for the hobbyist and interlock driveway with plenty of parking capabilities. Grinder pump system for wastewater included in taxes (contact for more info). Schedule your private viewing today. (id:22076)
333 Gosling Gardens Gardens Unit# 109
Guelph, Ontario
Main Floor Living in this like-new condo with bright patio! This Thomasfield Homes built condo (2019) offers one of the largest bottom level plans - with easy access for pets or mobility. Absolutely stunning white kitchen with quartz counters and large island with breakfast bar. Open concept with 9ft ceilings, this unit is very bright with large windows and direct walk out from living room to patio. 2 good size bedrooms PLUS two bathrooms. Master Bedroom has a private ensuite with large glass shower. Carpet free with ceramic tile and neutral decor. This ground level unit offers in unit laundry, appliances included, pot lights and owned water softener. Closing could be as early at June 1st 2024 or keep the current fantastic tenant paying $2300 per month plus utilities. Reasonable condo fees ($285.71 per month) 24h notice required for all showings to provide tenant with notice. (id:22076)
570 James Street
Centre Wellington, Ontario
It's an absolute pleasure to represent yet another exceptional 2 storey home to-be -built by local builder Diamond Quality Homes. An exceptional builder with a reputation of quality, care & impeccable workmanship. Located walking distance to the majestic Grand River, Cataract Trail, schools, parks & many shops & restaurants of historic downtown Fergus. Beginning with the huge lot with over 200 ft rear yard, the home will be nicely set back from the street in complete privacy & providing the outdoor space you need yet maintaining the convenience of in-town living. With 2750 square feet on the upper 2 levels, this wonderful family home features 9' ceilings throughout the main floor, open concept great room & adjoining, gourmet kitchen with island & dinette with walkout to rear yard. Upper level has 4 generous bedrooms. Bedroom #2 boasts walk in closet & ensuite bath. Primary bedroom will spoil your senses with a walk in closet & luxury ensuite bath. With premium fixtures & finishes throughout, this is another example of the true craftsmanship that Diamond Quality has been known for over generations. Call now for more details. (id:22076)
8218 Wellington Rd 18
Centre Wellington, Ontario
Stunning 2 storey home to be built by Diamond Quality Homes, a premium, local builder known for meticulous finish, exceptional quality and an upstanding reputation over many years. Are you looking to build your dream home? Call now to make your own choices and selections for this 2 storey, 4 bedroom, 3 bathroom home with a walk out basement. Backing onto the majestic Grand River on a 1.48 acre (100' x 589') lot with mature trees, privacy and the most special serene setting only 5 minutes from Fergus on a paved road. A country, riverfront setting only minutes to town, you cannot beat the convenience of this amazing property. Commuters will enjoy the short drive to Guelph, KW or 401. Interested in building your own custom home? Call now and explore the many options that this fantastic setting has to offer. (id:22076)
15 Autumnwood Avenue Unit# 8
Brampton, Ontario
Absolutely Spectacular townhouse backing onto a Ravine in Credit Valley Neighborhood! 3 + 1 bedroom, 3-bathroom Town House with 9 Ft Ceilings and in-law suite capability. Hardwood Floor On The Main & All Hardwood Stairs, Main Level W/O To Yard!! Open Concept Living &Dining. Upgraded Kitchen With S/S Appliances, Granite Countertop & Big Center Island!! Close To Schools, Go Station, Sheridan College, Plaza Hwy 401 & 407. Low maintenance fees 295/month. Must See!! (id:22076)
21 Flora Street
Brussels, Ontario
Welcome to 21 Flora St Brussels, as you drive down Flora Street, you will feel at home with this tree-lined street, giving you that perfect bungalow and yard space that is ideal for all of your needs. Large corner lot with a driveway that can fit all your toys. Double car garage with access to backyard. Inside the floor plan is great for a growing family. Eat in kitchen that flows into the large living room with an abundance of natural lighting. On the main floor are three bedrooms stretched across the floor plan and the main bathroom. Off the kitchen is access to the large garage which is great for the hobbyist in the family. Downstairs is home to a finished rec room, the second bathroom and a kitchen area. Lots of potential here for an in law suite or an accessory apartment. Laundry and lots of storage space in also in the basement area. Property is located on a quiet street and within walking distance to the downtown. You're just a 35 minute drive to the beautiful shores of Lake Huron, and an hour to London or Kitchener for your shopping or work needs. Call today to book your showing and make this house your new home! (id:22076)
7916 Wellington Road 109
Arthur, Ontario
Country living within sight and walking distance of the village on the other side of the pine forested hillside. Rare, wooded residential building lot. 1.29 acres with 160 feet frontage, backing onto conservation land with a well treed ravine and over 1/4 acre of flat and level land to the Conestoga River at the back of the property, all within the town limits. No future development on the wooded lots on the other side of the river due to the GRCA restrictions. The property is ideally sloped to accommodate a home with lower level access and full size window design. The lot frontage has two large mature maple trees near the driveway and a culvert already installed. Located conveniently off of Wellington 109 near HWY 6 with easy access to Fergus, Guelph, Orangeville and Kitchener/Waterloo. Seller has GRCA approved permits on setback for building and site plans. Ready to Build! (id:22076)
6382 Fifth Line
Fergus, Ontario
Looking to build your dream home come check out this vacant residential lot located just east of Fergus. (id:22076)
6484 Wellington Rd 7 Road
Elora, Ontario
With a solid foundation already in place, this wine-making business offers immense potential for growth and expansion under new ownership. Whether you're an experienced vintner looking to take your skills to the next level or an entrepreneur with a passion for wine, this opportunity allows you to unleash your creativity and entrepreneurial spirit. this opportunity to embark on a rewarding journey in the world of wine-making and entrepreneurship. The perfect blend of location, lease, equipment, and inventory awaits you – make it yours today! (id:22076)

