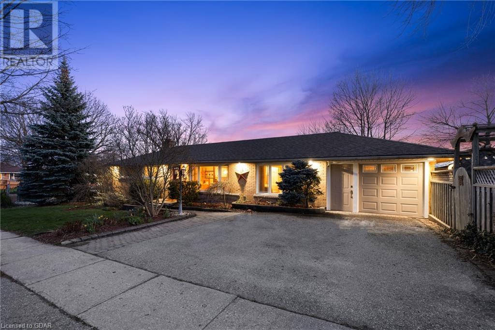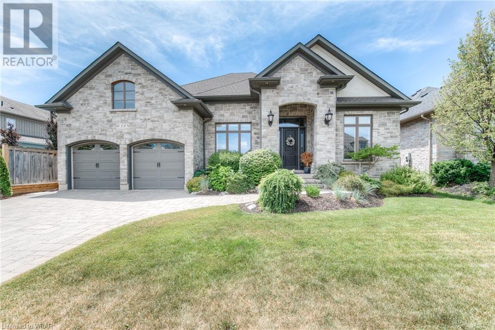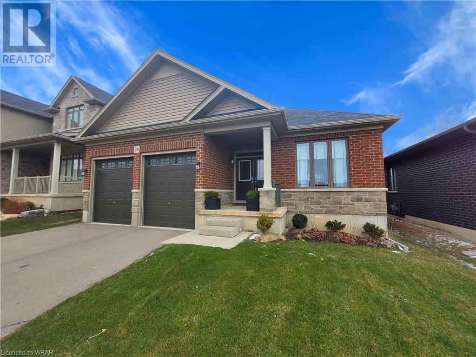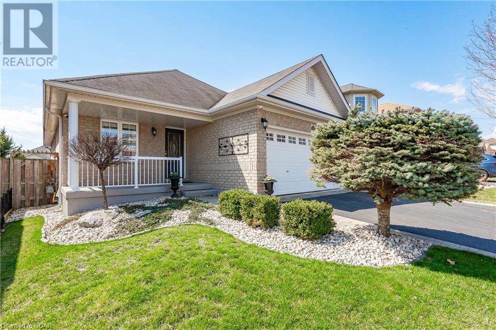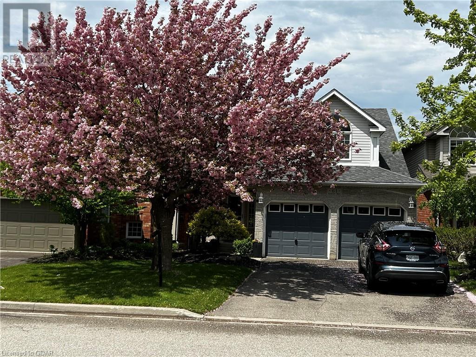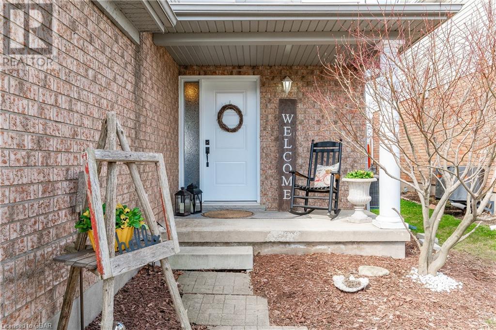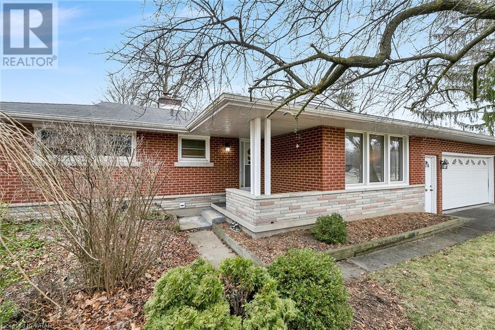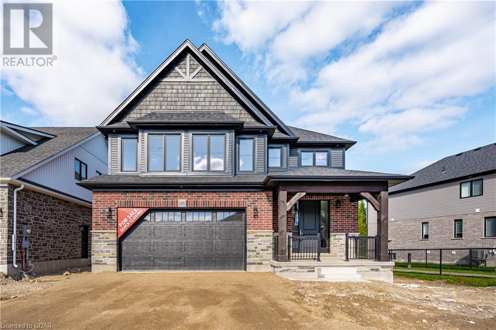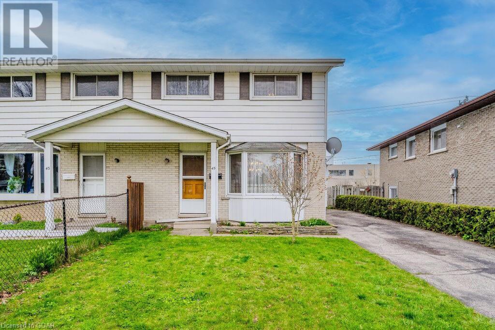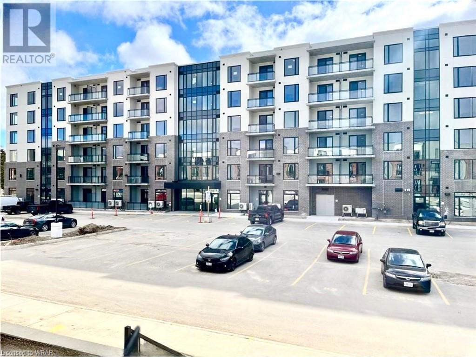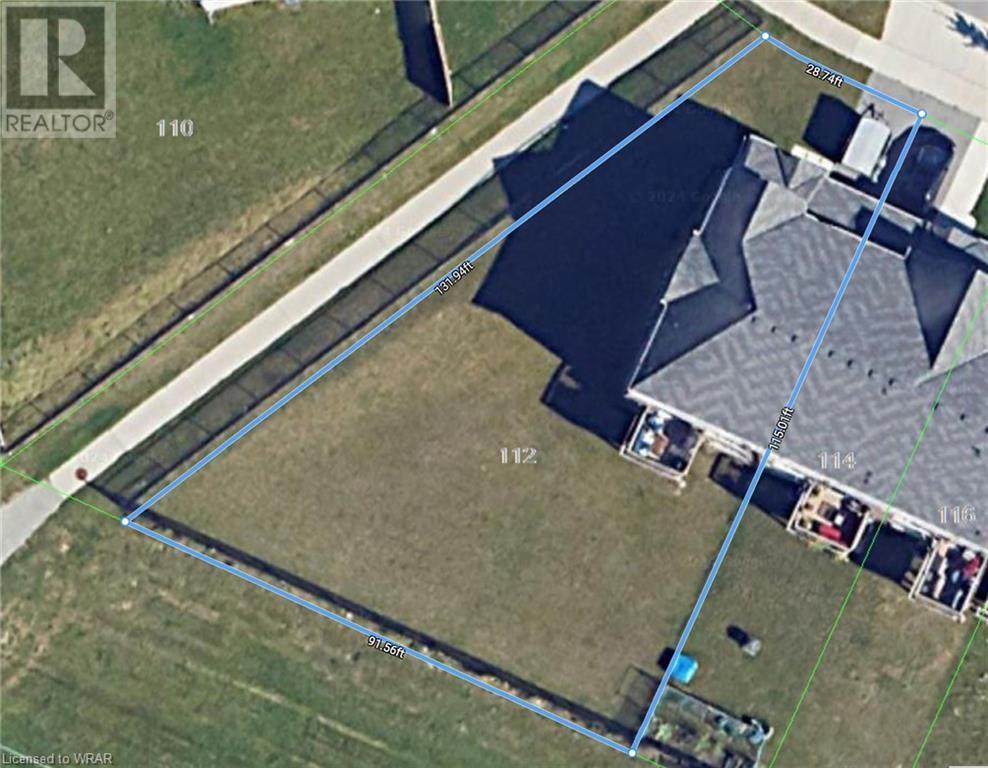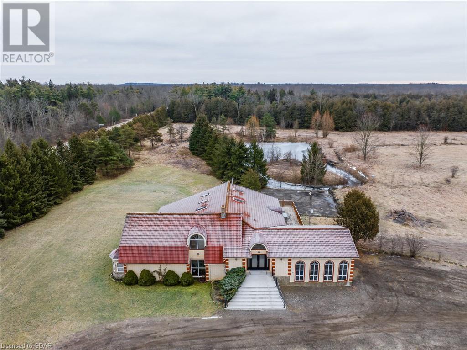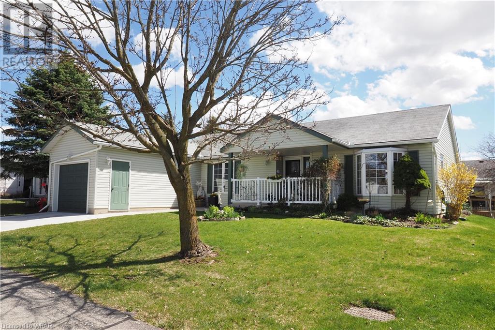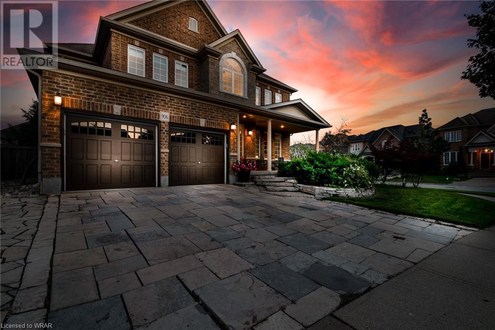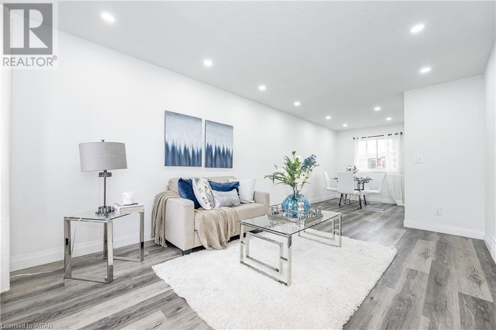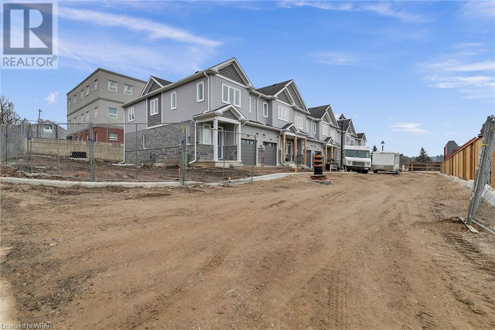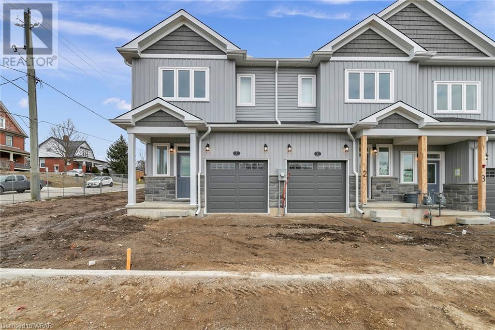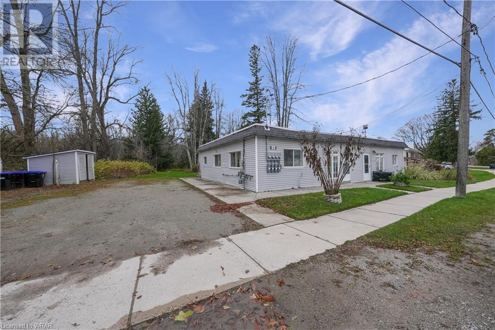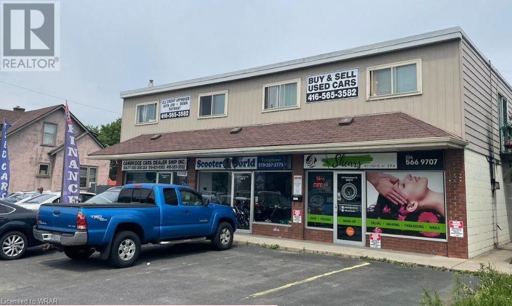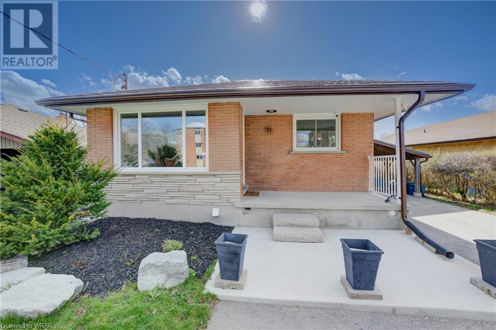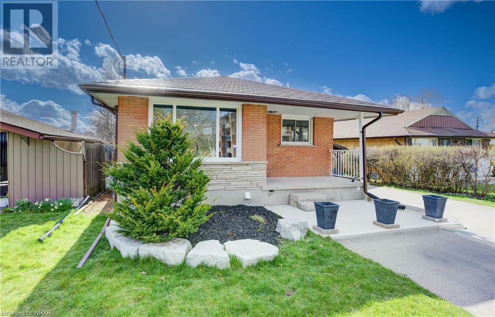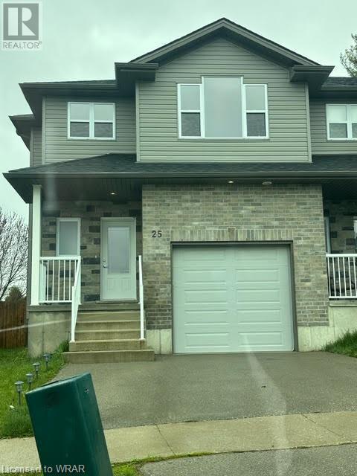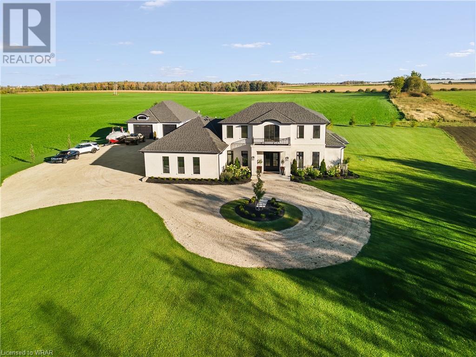2 Callander Drive
Guelph, Ontario
Welcome to 2 Callander Dr nestled in the heart of St. Georges Park, where old-world charm meets comfort. Situated on a generously sized corner lot with a frontage of 120ft by 50ft, this delightful bungalow offers a warm and inviting atmosphere. Step inside to discover a home filled with character. The main floor features three bedrooms, all boasting hardwood flooring for easy maintenance and a touch of classic charm. The open-concept living room flows seamlessly into the kitchen, creating a cozy space for everyday living. The large dining room, complete with a bay window, is the perfect spot for enjoying family meals or hosting gatherings with friends. Flooded with natural light, the main floor exudes a welcoming ambiance throughout. Head downstairs to find a fully finished basement, offering additional living space and versatility. With a family room, bedroom, bathroom, den, and storage area, there's plenty of room for everyone to spread out and relax. Outside, the yard is your own private oasis, featuring a hot tub and a concrete-paved eating area. Whether you're unwinding after a long day or entertaining guests, this outdoor space is sure to impress. Located in the highly sought-after neighbourhood of St. Georges Park, this home offers convenient access to parks, schools, shops, and restaurants, ensuring that everything you need is just moments away. With all it's classic charm and unbeatable location, this bungalow is ready for you to make it your own. Don't miss out on the opportunity to call this lovely property home. Schedule your showing today! (id:22076)
70 First Street Street Unit# 106
Orangeville, Ontario
Welcome to your expansive 755 SQ FT 1-bed condo nestled between Orangeville's historic downtown and convenient access to Highway 10. This premier unit, the largest in the building, bathes in natural light from multiple windows and impressive ceiling height. Discover the perfect blend of comfort and style with the added convenience of in-suite laundry, Secure entrances to ensure your safety, owned water heating for savings and public transportation at your doorstep makes commuting a breeze. Ideal for those seeking both tranquility and accessibility, this condo is perfectly positioned for easy exploration of local shops and dining. The spacious layout easily accommodates a king-size bed, providing an extra touch of comfort to your urban lifestyle. Don't miss this opportunity to call the heart of Orangeville home. Embrace comfort, convenience, and style in this light-filled haven. (id:22076)
14 Langton Drive
Kitchener, Ontario
Welcome to the epitome of luxury living in the sought-after Deer Ridge area. Nestled at 14 Langton Drive, this impressive stone bungalow exudes sophistication and charm from the moment you arrive. With exceptional curb appeal boasting a beautifully landscaped front lawn, double car garage, and interlock driveway, this home sets a standard of elegance. Step through the elegant foyer, where meticulous attention to detail is evident in the high ceilings, crown moldings, wainscoting, and thoughtful design of the main floor. The foyer leads to the inviting dining room, spacious office, and convenient powder room. The remarkable Great Room, adorned with coffered ceilings, a floor-to-ceiling focal point stone fireplace, and custom shelving and storage. Wall-to-wall windows flood the space with natural light, creating an inviting atmosphere for both relaxation and entertainment. The heart of the home lies in the gourmet eat-in kitchen, where culinary dreams come to life. Custom cabinetry, high-end stainless steel appliances including a gas range stove, granite counters, and an oversized island make this space a chef's delight. Retreat to the master suite on the same level, offering a tranquil sanctuary for relaxation. A spacious walk-in closet and luxurious 5-piece ensuite complete with a custom glass-enclosed shower, Jacuzzi tub, porcelain tiles, granite counters, and his and hers sinks await your indulgence. Downstairs, the lower-level recreation room and bar beckon for lively gatherings and entertainment. Complete with a built-in wine fridge, sink, microwave, and ample cabinet space, this area is perfect for hosting friends and family. Step outside to your own backyard oasis, where a cabana, hot tub, and professionally landscaped greenery await. Whether you're seeking relaxation or outdoor entertainment, this space offers the perfect retreat. Don't miss your chance to experience luxury living at its finest. (id:22076)
14 Lorne Card Drive
Paris, Ontario
Introducing this modern Bungalow built in 2020, perfectly situated in a coveted location with a backdrop of serene forest and Mile High Road overlooking the Grand River. A standout feature of this home is its permanent green space at the rear, a rarity in today's market. Stepping through the double doors into the main floor, you're welcomed by a charming foyer seamlessly connected to the covered front porch. The open floor plan with engineered hardwood flooring offers effortless flow, ideal for gatherings or quiet evenings at home. The spacious true two-car garage boasts high ceilings and ample parking. The living room features a vaulted ceiling, wall-to-wall windows, and a sliding door providing abundant natural light and picturesque views of the mature trees beyond. The kitchen is a chef's dream, featuring dual peninsulas for seating or prep, adorned with elegant new white quartz countertops extending seamlessly up the wall, doubling as a backsplash. Ample cabinetry, a range vent hood, and a brand-new stainless-steel refrigerator enhance both functionality and style. The main floor also hosts three bedrooms (one currently utilized as an office) and a bathroom with a modern tiled shower and soaking tub. The primary bedroom offers tranquil forest views, a walk-in closet, and an ensuite with separate shower and bath overlooking the forest. Downstairs, the unfinished basement with egress windows is a blank canvas awaiting your creative touch. Conveniently located near amenities, the 403, and the vibrant downtown of Paris, this exceptional property awaits its new owners. Don't miss the opportunity to make this your forever home—schedule a visit today and experience its charm firsthand. (id:22076)
22 Washburn Drive
Guelph, Ontario
Welcome to this stunning custom-built bungalow located in the desirable East End of Guelph. This meticulously crafted home boasts exceptional craftsmanship, thoughtful design, and an array of desirable features. As you step inside, you'll be greeted by a spacious and inviting living space, with an abundance of natural light streaming in through the windows. The main level features a cozy living room, a gourmet kitchen, and a dining area perfect for entertaining guests or enjoying family meals. The recent addition (2021) sunroom provides a tranquil retreat where you can relax and soak in the beauty of the surrounding landscape. Whether you're sipping your morning coffee or unwinding with a good book, this sun-filled space offers the perfect setting for relaxation. The main level includes a luxurious primary bedroom complete with an ensuite bathroom. The lower level of the home offers additional living space with two large rooms, one being used as a bedroom and another being used as a workshop and a full bathroom, providing plenty of room for guests or family members. It's the perfect space for a growing family or those who enjoy hosting visitors. A double car garage completes this wonderful home. Located in the sought-after East End of Guelph, this home offers easy access to a variety of amenities, including parks, schools, shopping, and dining options. With its custom design, exceptional features, and prime location, this bungalow is sure to impress! (id:22076)
61 Marsh Crescent
Guelph, Ontario
Welcome to this beautiful single-family home located on a quiet crescent on the South End of Guelph. Only a 3 minute walk to Sir Isaac Brock Public School and a 7 minute walk to St. Ignatius of Loyola Catholic School makes this the perfect location for families with elementary school children. This lovely maintained property offers the perfect blend of comfort, convenience, and tranquility. As you enter, you'll be greeted by a spacious and inviting atmosphere, with ample natural light flooding the living spaces. The main level features a cozy living room complete with a gas fireplace, perfect for relaxing evenings with family. The kitchen is a chef's dream, boasting modern appliances and ample counter space for cooking a feast and lots of space for large family gatherings. Step outside onto the large deck, where you can host outdoor gatherings, barbecues, or simply relax and enjoy the serene surroundings. The fully fenced backyard offers privacy and security for children and pets to play freely. A quaint powder room and main floor laundry completes this main floor. Upstairs, you'll find three generously sized bedrooms, each offering comfort and privacy for the whole family. The primary bedroom features a luxurious ensuite bathroom with separate tub and shower, providing a private retreat at the end of the day. A 2nd 4-piece bathroom and open reading nook complete the second level. The lower level of the home offers additional living space with a recreation room, a fourth bedroom and a full bathroom, providing flexibility for guests, a home office, or a cozy retreat. Situated in the sought-after South End of Guelph, this home is conveniently located near great schools, shopping, a movie theatre and restaurants. With its quiet crescent location, you'll enjoy peace and tranquility while still being close to all the amenities the city has to offer in addition to close proximity to Hwy 401 for those who commute. (id:22076)
136 Lee Street
Guelph, Ontario
Welcome to this stunning end unit townhouse located in the sought-after East End of Guelph. This meticulously maintained and beautifully decorated home offers the perfect blend of style, comfort, and convenience. Its location to Ken Danby Public School, and Holy Trinity Catholic School is perfect for those families with elementary school children. As you enter, you'll be greeted by a bright and inviting atmosphere, with natural light flooding the space and highlighting the exquisite decor. The open-concept layout creates a seamless flow between the living room, dining area, and kitchen, making it ideal for both everyday living and entertaining. The kitchen boasts modern appliances, ample counter space, and stylish cabinetry. Whether you're preparing a gourmet meal or enjoying a casual breakfast, this kitchen has everything you need. You will also find a conveniently located and tasteful main floor powder room. Upstairs, you'll find three spacious bedrooms, each offering comfort and tranquility, a 4 piece bathroom and a great little space that could be used for an office area or a reading nook. The fully finished basement offers a large flexible space that could be used as a recreational room or additional living space. You will also find a rough in for an additional bathroom, providing a significant advantage for growing and changing family needs. Outside, the end unit location offers added privacy and space, with a partially fenced yard perfect for outdoor entertaining or relaxing in the sunshine. Located in the desirable East End of Guelph, this townhouse offers easy access to a wide range of amenities, including schools, parks, shopping, and dining options. With its convenient location and impeccable condition, this home is sure to impress even the most discerning buyer. Schedule a viewing today and experience the beauty and comfort this home has to offer. (id:22076)
233 Murdock Avenue
Waterloo, Ontario
Nestled in the highly sought after neighbourhood of Lincoln Heights, this amazing 3+1 bedroom, 2 bath, bungalow is everything you’ve been searching for in your new home! This home is situated along a quiet courtside street. Upon entry, you’ll be greeted with hardwood floors and a bright and spacious living room, with large windows that fill the home with plenty of natural light. Also on the main floor is the renovated kitchen that overlooks the large dining space, which is perfect for hosting formal dinners in. Just off the kitchen, a cozy bonus family room awaits, boasting a gas fireplace and a bay window that provides a picturesque view of the HUGE backyard. For added convenience, there is inside entry from the double-car garage, complete with added storage above. The fully finished basement features a rec-room, an extra bedroom, an additional full bathroom, and a large cold room, providing ample storage for all your belongings. This home is conveniently located within walking distance to Uptown Waterloo, prestigious schools, trails and all the amenities that you need. Just a two-minute drive to the highway, ensures a seamless commute to wherever you need to go, adding to the pleasure and ease of this prime location. This home is truly one of a kind! Don't miss the opportunity to see 233 Murdock Ave for yourself, you won’t be disappointed; book your private showing today!! (id:22076)
118 Harrison Street
Elora, Ontario
Your BRAND-NEW designer home in the heart of Elora awaits! This stunning property, winner of the prestigious 2024 GDHBA Award of Distinction for Most Outstanding Production Home Design (over 40' lot), is a testament to luxury living. Boasting 3037 sq.ft., 4 beds, 2.5 baths, and a 50 ft. walk-out lot, this home is filled with upgrades. Step into luxury on the main floor, where glass stair railings, hardwood flooring, a gas fireplace, a wet bar with built-in cabinets, and a custom pantry and kitchen with upgraded quartz waterfall island await. Enjoy the upgraded light fixtures and luxury appliance package, looking out to your beautiful backyard through 12' patio sliders. The second floor continues the show with hardwood up the stairs and in the hallway, a custom laundry room with built-in cabinetry, an incredible spa-inspired ensuite with a soaker tub, and a 2nd bathroom with 2 sinks to be enjoyed by guests. All with a 2-car garage and an unspoiled walk-out basement ready to convert to your movie room, exercise room, or whatever your heart desires. Come see for yourself why this beautiful home showcases what the beautiful South River area has to offer. Contact us today to schedule a tour of our Model Home(56 Hedley Lane, Elora) or to speak with a Sales Representative. (id:22076)
45 Balfour Crescent
Kitchener, Ontario
Welcome to 45 Balfour Cres, a 4-bedroom semi-detached home quietly tucked away on a serene court! With a central location that is both private and accessible, this property offers the potential for transformation and add your own personal touch. Step inside to discover the living and dining room with solid hardwood floors and a cozy fireplace creating an inviting atmosphere, while the trio of large windows welcomes an abundance of natural light into the room. The dining area offers garden doors that open to reveal a delightful four-season sunroom. This room features two sliding doors offering views of the spacious backyard, making it an idyllic setting for entertaining or relaxing. The generously sized kitchen boasts ample counter and cabinetry space. Ascend to the upper level where 3 bedrooms await, each with hardwood floors and ample light. The main bathroom features a combination shower and tub and an oversized vanity graced with double sinks. A finished basement reveals a massive recreation room alongside a 4th bedroom. Outside, a large patio invites you to relax while taking in the view of your fully fenced yard. A short, leisurely walk takes you to Fairview Park Mall, where dining options and a plethora of stores await. The neighbourhood is rich with amenities such as restaurants, cinemas, grocery stores and banks—all within an easy stroll. Public transportation is readily available. Easy access to the LRT, Hwy 7, Hwy 8 & the 401 makes commuting a breeze, while the proximity to Wilson Ave PS, St Aloysius Catholic School and multiple parks make this an ideal neighbourhood to raise your children in. (id:22076)
107 Roger Street Unit# 506
Waterloo, Ontario
Step into the epitome of urban sophistication at 107 Roger Street, Unit #506, in Waterloo, Ontario. This stunning condominium, boasting 605 square feet of meticulously designed living space, offers two bedrooms and two bathrooms, ideal for modern urban living. The sleek island kitchen, complete with built-in microwave, dishwasher, and stove, beckons culinary exploration, while the inclusion of a built-in dryer and refrigerator adds convenience to daily life. Luxuriate in the indulgent bathrooms featuring TV outlets, perfect for unwinding after a long day. With exclusive condo amenities like an elevator for easy access and a stylish party room, entertaining becomes effortless. Live in luxury for a lease price of $2400 in this meticulously crafted residence, where every detail has been carefully considered to offer the pinnacle of comfort and elegance. (id:22076)
112 Watermill Street Street
Kitchener, Ontario
Welcome home to 112 Watermill Street! This lovingly cared for end-unit townhome sits on a premium, pie-shaped lot in the heart of the ever desirable Doon neighbourhood of Kitchener. As you walk through the front door, you'll notice the bright and open, carpet-free main floor. The kitchen is a home cook's dream with granite counter tops, S/S appliances, loads of cupboard space, and a huge, fully functional, breakfast island. Walk-out the sliding doors to the second storey deck and enjoy your morning coffee with a view of one of Doon's many walking trails. The beautiful main floor is finished with a great living room and dining area for all of your entertaining needs, as well as a 2-piece powder room. Upstairs, you'll find a large master bedroom complete with a walk-in closet and 4-piece ensuite, a third bathroom, and two more amply sized bedrooms. The walk-out basement awaits your finishing touches and the potential uses for the massive backyard are incredible. Close to all amenities, public transit, schools, parks, trails, Conestoga College, and just minutes from the 401, this property won't last long! Don't miss your chance to call this place home, book your showing today!! (id:22076)
1751 Kirkwall Road
Hamilton, Ontario
Set amidst the picturesque landscape of the tree lined ~ 12 acres, this 5 level multi-split home exudes charm and character, offering an idyllic haven for families seeking a peaceful lifestyle. And the showstopper is that it has it’s own POND and ISLAND. This is the first time this home is coming to market following years of enjoyment and memories. The 12 acres are perfect for hobby farmers or those seeking more space for outbuildings or storage. The custom home was built for entertaining. It has a grand great room, with vaulted ceilings, skylights and three oversized sliders and a wall of windows to the side and rear of the home. This area has a wet bar and rough in for a fountain or other water feature if you wish. Two wood fireplaces will take the chill off the winter months along with the Geo Thermal Heating. The dining room and kitchen overlook this great room and it is only a few short stairs up to the loft and three generously sized bedrooms each with walk in closets. The primary is tucked away on the main level and boasts a large soaker tub, glass block shower, bidet and another slider to the covered patio exterior. If you still need more space, there is an unfinished basement with stairs up to the garage. Such a unique layout offers a world of options. Outdoors will impress with a massive deck, accessed by multiple sliders, that overlooks a natural bedrock area inviting lounge chairs and bonfires by your own private pond. This Mediterranean inspired beauty is perfectly located on the borders of Puslinch, Cambridge and Flamborough for all your commuting needs. Did I mention it has an island? (id:22076)
3 Meadow Drive
New Hamburg, Ontario
MORNINGSIDE is an idyllic and welcoming 50+ Active Adult Community where new friendships & memories are waiting to be made! An enclave of 298 bungalows nestled across 120 acres of picturesque Wilmot Township with a multitude of Recreational Amenities, Organized Activities & Social Groups. Come for a stroll or drive down by the Nith River, or the adjoining Trail that leads into Town or toot around in our Golf Cart-friendly neighbourhood. You are certain to find something you enjoy, from the Annual Summer Games, Bocce Tournament, Shuffleboard, Pickleball, Darts, Horseshoes, Billiards, Cook’s Night Out, Bingo, Cards, Games, Entertainment Nights, Line Dancing, Fitness Classes, Aquafit, Woodworking Shop, Community Gardens . . . and the list goes on! You can't help but smile as you turn into the Village and are greeted by friendly waves making you feel like you are HOME! Unwind with family and friends relaxing in the shade of the covered back Deck. On cooler evenings, grab a good book & a hot beverage & curl up in front of your thermostatically controlled Natural Gas Fireplace in the Open-concept Living Area. The spacious Garage has indoor access. Newer Concrete Driveway, Garage Door, Water Softener, Stove & Fridge & some Windows have recently been replaced. This home is the popular Sheffield Model built in 1997. Only 5 minutes to downtown New Hamburg, 20 minutes to KW or Stratford. Super convenient access to Hwy 7/8. Come check out this awesome home and you will fall in LOVE with the great layout, cosy feel, perfect location and really awesome neighbours! Call your Realtor to book a showing, don't let this one slip away! OPEN HOUSE Sat & Sun 2-4 pm (id:22076)
906 Fung Place
Kitchener, Ontario
An beautiful executive home located on a quiet court on an oversized lot, a paradise of natural stone & tranquility. An elegant brick & stone exterior home with 4 bedrooms, 2.5 bath home with over 3,000 sq ft of living space. Equipped with a one-of-kind custom natural stone driveway & natural stone steps to an oversized porch. A natural stone garden wall wraps elegantly around the home. Open concept 2-story entrance leads to gleaming acacia wood floors. Main level boasts 9 ft ceilings with extra-height doorways of 8 ft. A generously sized living/dining room featuring French doors. Natural light flows through the large windows. Family room with a natural quartz wall & inset gas fireplace. In the evening, the delicate sparkle of the quartz creates a lovely warm ambiance. Large windows look out on to the beautiful trees which provide a lush scenic background with privacy from neighbours. Kitchen features stunning Ontario Eramosa limestone marble countertops & backsplash, elevated island with seating, a gourmet sink & a generous amount of maple cabinetry. A main level powder room & laundry room with attached shoe cabinets & laundry chute complete main level. The master features double doors, a sitting area, large walk-in closet, 5-piece ensuite with two separate counters, a glass-walled shower & jacuzzi. There are 3 other generously sized bedrooms & full bathroom. The basement is partially finished with a large media room, cold storage & utility room. Stepping through the back double patio doors, you find yourself in an oasis of peace & nature. A generously sized one-of-a-kind custom-built natural stone patio is perfect for family evenings, & entertaining guests. Backyard has ample space for a pool. Newly installed energy efficient argon windowpane's, a Nest thermostat & a security system. The area boasts a myriad of beautiful trails running along the Grand River & Walter Bean Trail. Just around the corner is Tremaine Park, & Chicopee ski hill. Must see home! (id:22076)
25 Upper Canada Drive Unit# 8
Kitchener, Ontario
The perfect starter home! updated from top to bottom. Three bedroom townhouse plus one bedroom in the basement condo unit totally updated, bright and cheery. Finished rec room, walkout to a patio and fenced back yard. Parking near back door, making it handy for carrying in the groceries. Furnace 2024, A/C 2023, updated main bath, modern kitchen, freshly painted, updated all flooring Immediate possession. (id:22076)
278 Hunter Street Unit# 8
Woodstock, Ontario
Welcome to Uptown Gardens, where modern luxury meets convenience. Presenting the VIOLET END UNIT model, a remarkable newly constructed Condo Townhome in the heart of Woodstock. This 2-story townhome offers a spacious and elegant living space, perfect for families or those seeking a comfortable and stylish home. Key Features include: 3 bedrooms and 2.5 bathrooms, providing ample space for residents and guests. 9-foot ceilings on the main floor create an open and airy atmosphere, making the home feel even more expansive. The main floor is carpet-free, offering easy maintenance and a contemporary look throughout. Large basement window(s) bring in natural light, making the lower level a versatile space for recreation or additional living areas. Convenient inside entry from the garage ensures ease of access, particularly during inclement weather. Luxury Upgrades included in the The Builder Promo Package are for a limited time with $25,000 worth of upgrades included with this townhome: The 5-piece Appliance Package adds convenience and functionality to the kitchen and laundry areas. Stay comfortable in the hot summer months with the added Air Conditioner. Extended Kitchen Upper Cabinets offer extra storage space, making organization a breeze. Soft Close Cabinets enhance the overall quality and functionality of the kitchen. A stylish Kitchen Backsplash adds a touch of elegance to the culinary space. Enjoy outdoor living with a Wood Deck in the backyard, perfect for entertaining or relaxation. This townhome comes with the advantage of a low monthly fee, set at only $127.95. Take advantage of this opportunity to own a quality-built townhome in Woodstock today. (id:22076)
278 Hunter Street Unit# 1
Woodstock, Ontario
Welcome to Uptown Gardens, where modern luxury meets convenience. Presenting the VIOLET END UNIT model, a remarkable newly constructed Condo Townhome in the heart of Woodstock. This 2-story townhome offers a spacious and elegant living space, perfect for families or those seeking a comfortable and stylish home. Key Features include: 3 bedrooms and 2.5 bathrooms, providing ample space for residents and guests. 9-foot ceilings on the main floor create an open and airy atmosphere, making the home feel even more expansive. The main floor is carpet-free, offering easy maintenance and a contemporary look throughout. Large basement window(s) bring in natural light, making the lower level a versatile space for recreation or additional living areas. Convenient inside entry from the garage ensures ease of access, particularly during inclement weather. Luxury Upgrades included in the The Builder Promo Package are for a limited time with $25,000 worth of upgrades included with this townhome: The 5-piece Appliance Package adds convenience and functionality to the kitchen and laundry areas. Stay comfortable in the hot summer months with the added Air Conditioner. Extended Kitchen Upper Cabinets offer extra storage space, making organization a breeze. Soft Close Cabinets enhance the overall quality and functionality of the kitchen. A stylish Kitchen Backsplash adds a touch of elegance to the culinary space. Enjoy outdoor living with a Wood Deck in the backyard, perfect for entertaining or relaxation. This townhome comes with the advantage of a low monthly fee, set at only $127.95. Take advantage of this opportunity to own a quality-built townhome in Woodstock today. (id:22076)
54 Coldwater Road
Waubaushene, Ontario
Invest in this fantastic turn key single-story fourplex situated on a spacious lot in Waubaushene, offering a prime opportunity near the stunning Georgian Bay. Each unit has been individually metered for hydro and underwent extensive interior renovations. There are no common areas in the building, so you only need to factor in water as a monthly utility expense. The property comprises four one-bedroom units, all currently occupied at competitive market rental rates, generating an annual income of $66,000. This investment gem boasts ample parking, with no parking assigned or included in any tenant's current lease, an expansive lot, and an updated septic bed in 2018. Conveniently located near marinas, the Tay Trail for hiking and cycling enthusiasts, and with easy access to Hwy 400 for an effortless commute to Barrie or Orillia. (id:22076)
210 Samuelson Street Unit# B
Cambridge, Ontario
Don't miss this great opportunity to start your business, in the heart of Cambridge Galt. A unique business spot, last operated as a well known Scooter shop, but the opportunities are endless. Shop is located in a busy area, its a hub for small businesses around (Automotives, convenient shops, Butcher shop, Hair spa, Bingo, Bar, and few mints walk to downtown Galt) Perfect location with reasonable parking spaces, private street entrance and high walk through traffic. Potential of expansion always available, Unit A can also be attained if someone need more parking and wider area. (id:22076)
31 Weichel Street
Kitchener, Ontario
**LEGAL DUPLEX** Situated In A Quiet Neighborhood. This Renovated Bungalow Offers Convenience With Its Proximity To Various Amenities. What a Fantastic Opportunity For Homeowners Or Investors Seeking A Modern Living Space In A Convenient Location With Potential For Rental Income Or Dual Occupancy. Awesome tenants in your lower unit. The VACANT main floor of this duplex features lots of natural light, 3 bedrooms, 2 which could easily be primary suites with their size, an updated 3 pc bathroom, open concept living/dining room, front hall closet, linen closet and a large and updated eat in kitchen with plenty of counter and cupboard space. This main floor space is clean and well cared for. The flooring in the living room, dining and bedrooms is engineered hardwood. The stairs off the kitchen head down to the basement where you have your own laundry, storage space and mechanicals. Here's the nice part... the walk-up lower unit is renovated and complete with cork flooring, big new windows, modern updated finishes, a large bedroom with huge walk-in closet, separate laundry facilities, great 4 pc bathroom and storage space. The tenants here are lovely and quiet and in a lease until the end of Aug 2024. Separate hydro meters (100 amp each), water heater is owned, new water softener, new updated interconnected smoke detectors, steel roof, internal fire rated door providing an opportunity for multi-generational living, large 2-car carport and ample parking so no one has to move and be inconvenienced and so much more! Home inspection already completed for your review upon request. Come and take a look at this wonderful bungalow in a quiet area close to bus routes, shops, downtown, schools, trails etc. (id:22076)
31 Weichel Street
Kitchener, Ontario
Welcome home to 31 Weichel Street Kitchener! Home ownership is affordable especially when you own a LEGAL DUPLEX with awesome tenants in your lower unit to help with your mortgage! The main floor of this nice sized bungalow features lots of natural light, 3 bedrooms, 2 which could easily be primary suites with their size, an updated 4 pc bathroom, open concept living/dining room, front hall closet, linen closet and a large and updated eat in kitchen with plenty of counter and cupboard space. This main floor space is clean and well cared for. The flooring in the living room, dining and bedrooms is engineered hardwood. The stairs off the kitchen head down to the basement where you have your own laundry, storage space and mechanicals. Here's the nice part... the walk-up lower unit is renovated and complete with cork flooring, big new windows, modern updated finishes, a large bedroom with huge walk-in closet, separate laundry facilities, great 4 pc bathroom and storage space. The tenants here are lovely and quiet and in a lease until the end of Aug 2024. Separate hydro meters (100 amp each), water heater is owned, new water softener, new updated interconnected smoke detectors, steel roof, internal fire rated door providing an opportunity for multi-generational living, large 2-car carport and ample parking so no one has to move and be inconvenienced and so much more! Home inspection already completed for your review upon request. Come and take a look at this wonderful bungalow in a quiet area close to bus routes, shops, downtown, schools, trails etc. (id:22076)
25 Kendell Lane Unit# Upper
Ingersoll, Ontario
Available for immediate occupancy - modern three-bed, 4-bath semi-detached home. Located within easy 401 access and offering over 1600 sq ft of living space. The man features an open concept kitchen and living area with patio doors leading to the back deck, and 2pc bath. On the upper level are three spacious bedrooms and a 4pc main bath. First & last month rent, credit check and rental application required. (id:22076)
7089 Wellington Road 9 R R 2
Moorefield, Ontario
Introducing a breathtaking custom-built stone residence, a standout among the region's finest homes. Nestled on a sprawling acre-plus of meticulously groomed grounds, and just a stone's throw from nearby towns. Constructed with no detail overlooked, this two-story marvel will take your breath away. From the moment you enter the foyer, you're welcomed into a world of expansive living and unmatched luxury. This home proudly features five bedrooms, an office, three ensuite bathrooms, and a guest powder room, making it ideally suited for families or those with a penchant for grand-scale living. Every inch of this estate exudes refinement and craftsmanship. The ground floor is crowned with 10-foot ceilings, ascending to 8-foot ceilings on the upper level. Culinary aficionados will revel in the gourmet kitchen, complete with a 6-burner propane stove, expansive refrigerator and freezer, a large island for dining and gathering, quartz countertops, and plentiful bespoke cabinetry. Adjacent to the kitchen, a charming dining space beckons. The bright living area, equipped with a cozy propane fireplace, is perfect for tranquil evenings. Outdoor living is just as impressive, featuring a capacious area for dining and relaxation, complemented by an outdoor fireplace. The master suite is a sanctuary of its own, with direct access to a secluded patio and an ensuite that boasts a double vanity, opulent soaker tub, walk-through shower, and private water closet. Practicality meets luxury in the well-appointed laundry room, vehicle and storage needs are easily met with two separate double car garages. The property also includes a stunning 36 x 56 heated detached workshop, with a 2pc bathroom, bar, utility room and a drive through door. This home is a testament to meticulous attention to detail and unparalleled craftsmanship. (id:22076)

