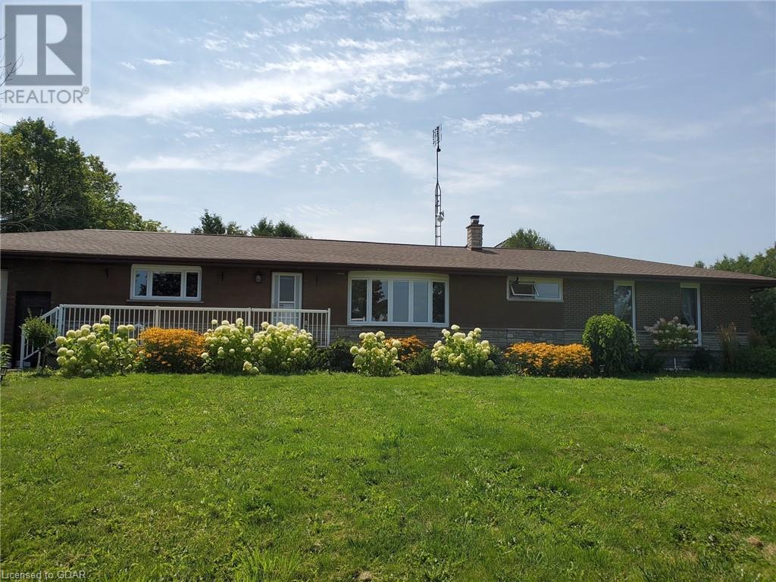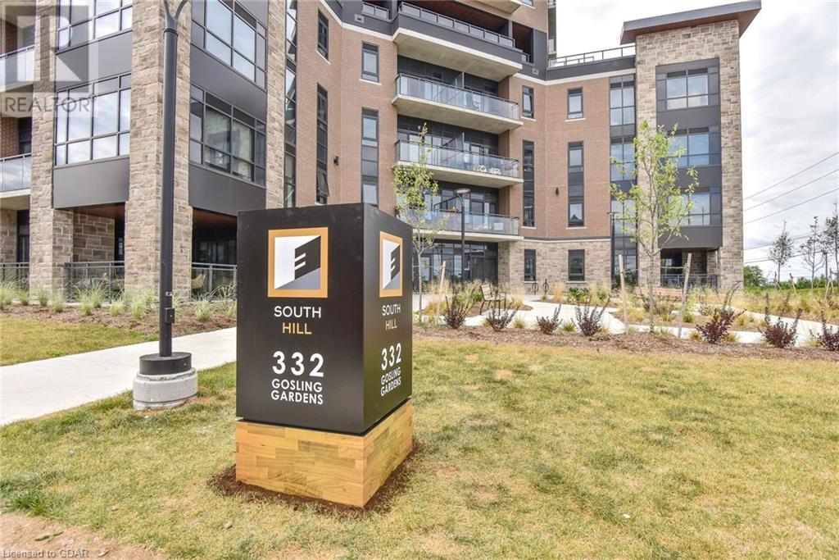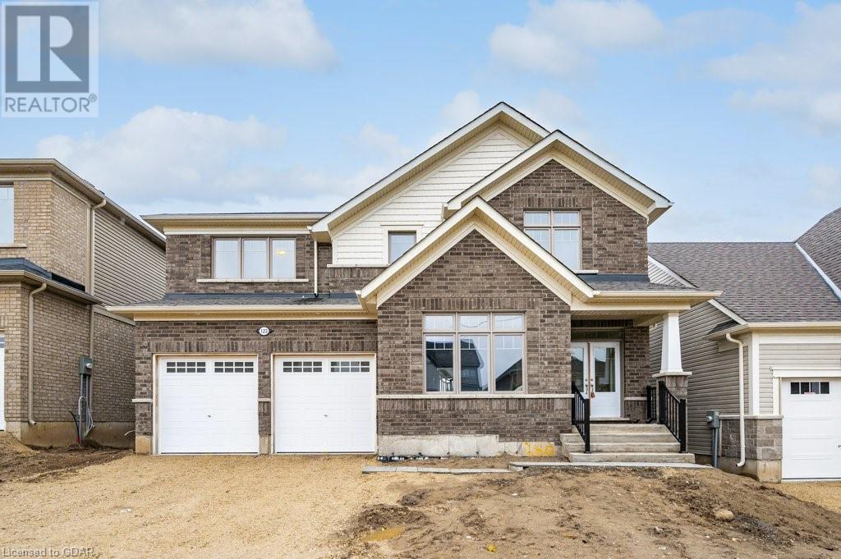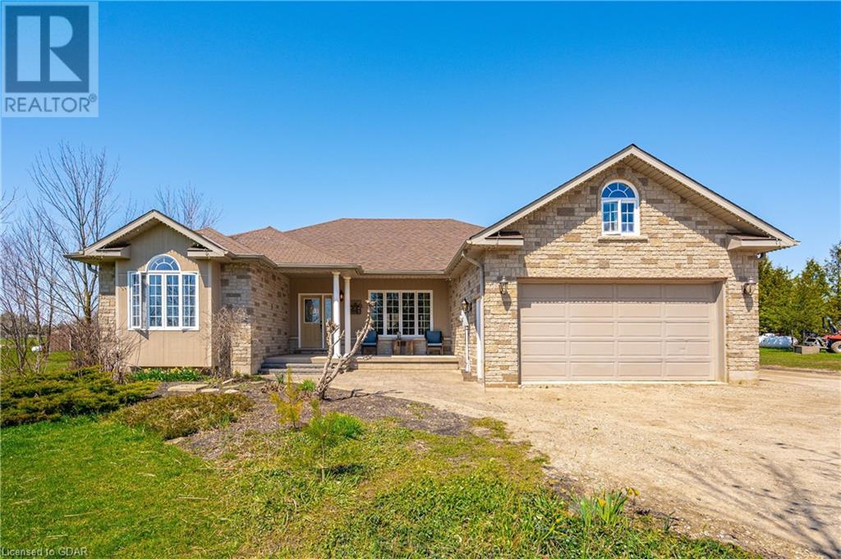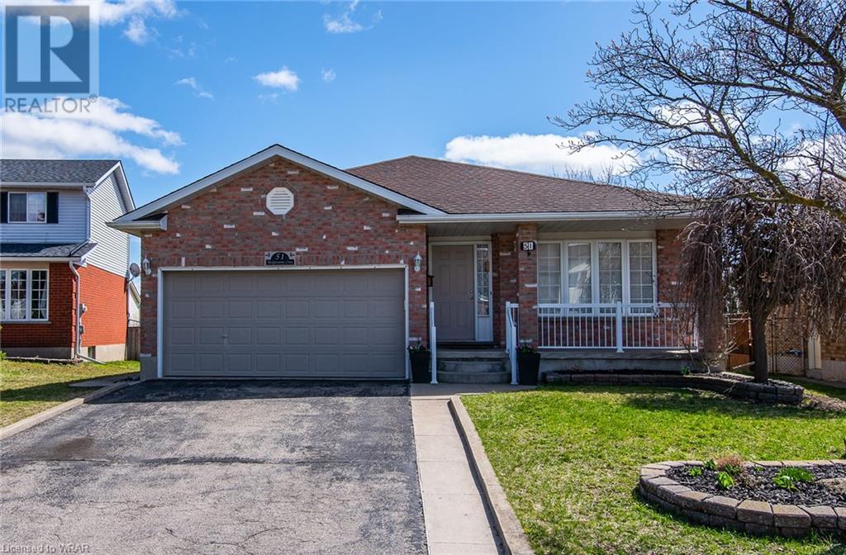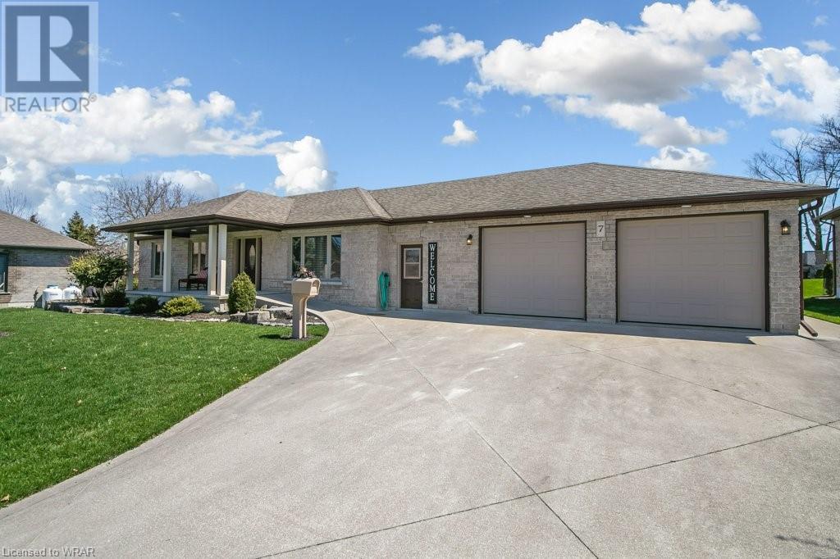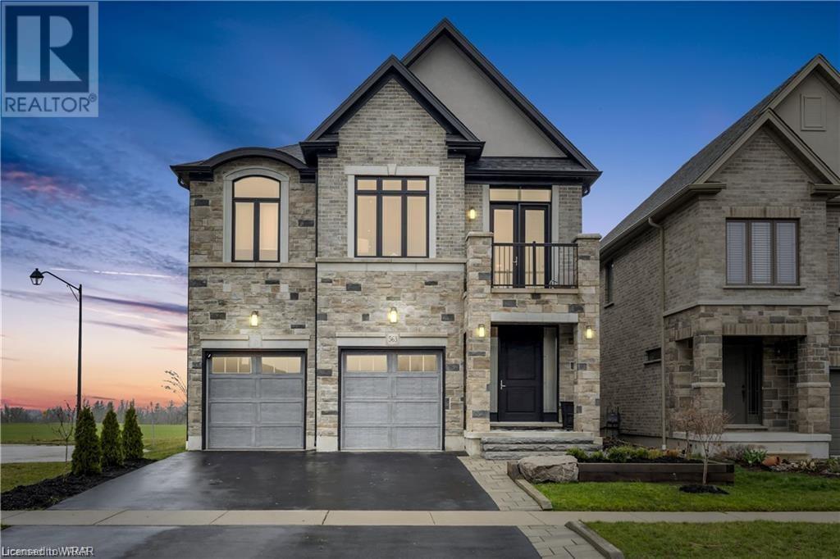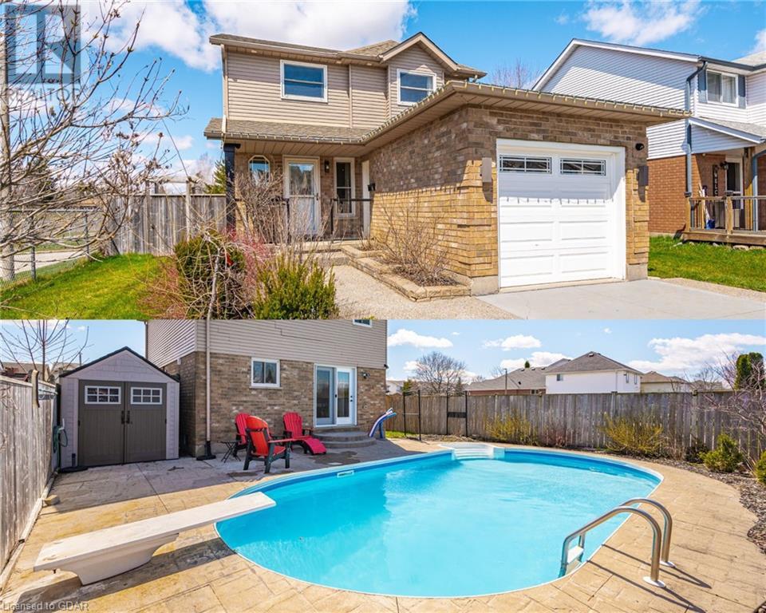50 Grand Avenue S Unit# 1506
Cambridge, Ontario
Welcome to 1506 at 50 Grand Ave S, nestled in the vibrant Gaslight District of Cambridge. This stunning condo not only offers a coveted parking spot and locker but also has an array of luxurious amenities that elevate your living experience. Step inside to discover a freshly painted interior that sets the stage for comfort and style. As you gaze out the windows, be prepared to be mesmerized by the outstanding views of the Grand River and the charming Gaslight District. With electronic roller blinds, you can effortlessly control the ambiance while enjoying the beauty of your surroundings. Take advantage of exclusive access to the rooftop terrace, where panoramic views await, offering the perfect retreat to unwind and soak in the breathtaking scenery. Plus, entertain guests in style with the party room, ideal for hosting gatherings and celebrations. Don't miss this opportunity to embrace luxury living in one of Cambridge's most coveted locations. Schedule a viewing today and make 1506 at 50 Grand Ave S your new home in the heart of the Gaslight District. (id:22076)
5382 Wellington Road 125 Road
Erin, Ontario
Exceptionally unique! INDOOR POOL! LOW UTILITIES! This one of a kind country bungalow is way more than meets the eye. Presenting a blend of practicality and indulgence, this inviting home sits on a generous lot just shy of .75 acres, and offers everything you'd expect of a well maintained bungalow (but so much more!). The main floor has a bright and airy front sitting room with space for home office, large kitchen with newer stainless steel fridge and double-oven stove, tons of storage and counter space, and access to the attached garage. Tucked behind the dining room is the cozy sun-room featuring skylight and access to the ultra-private backyard patio with gazebo and BBQ area. The stunning main bath has been recently updated with gorgeous walk-in shower (2023), and the huge master bedroom features wall-to-wall closets and room for a generous sitting or dressing area. All of these features are exactly what one would expect of bungalow lifestyle, but THIS property has a real WOW factor that you just won't find anywhere else in this market area or at this price point: your own year-round, ultra-low maintenance INDOOR HEATED POOL! Imagine being able to simply open the door and step into your completely private tropical oasis! What's even better? You won't be spending time or money on maintenance thanks to the recently updated pump and heater (2021), and automatic chlorine injection system. This 18 x 18 sport pool is 4.5 ft deep, offering the versatility of a relaxing float, getting some exercise, or a fun game of volleyball at the pool party! It's the ultimate stay-cation, where you can entertain family and friends (perfect for the grandkids!), keep in shape, or just unwind. If that isn't enough value for you, how about the recently renovated basement, with separate entrance, cozy rec-room, additional bedroom and second full bath? Oh, and did I mention this property has Natural Gas?! Or the nearby gas bar/convenience store? It's all here, so come take a look! (id:22076)
332 Gosling Gardens Unit# 213
Guelph, Ontario
This might be the one you have been waiting for! Welcome to 213-332 Gosling Gardens, Located in the luxurious South Hill Condominium Complex in the south end of Guelph. This one-bedroom one bathroom with a bonus den boasts over 800 square feet of living space. Walk through the front door and you will be pleasantly surprised with tasteful upgrades throughout. The gleaming kitchen features quartz counter tops with stone backsplash, cabinetry that goes all the way to the ceiling, lazy suzanne and large-size pots and pans drawer. The large den area can be used for a home office or nursery, the built-in cabinetry finishes this space nicely. No shortage of space in the large bedroom. Walk out onto one of the larger balconies in the building for your morning tea or for some fresh air. Owned oversized locker and parking space. This building has many amenities such as a party room on the main floor that can host more than 50 people, an exercise gym room, an outdoor terrace that wraps around the building and features a sitting and BBQ area, a pet washing station. Restaurants, shopping, groceries, banks, are all a short distance away. Seven Minutes to the 401. Don't let this one get away! (id:22076)
123 Rea Drive
Fergus, Ontario
Stunning and stately 3000+ sq ft two storey with 4 bedrooms, 3 with ensuites. From the four car parking and covered front porch, walk into the grand foyer and then beyond to the open concept massive main floor. The front of the home has high ceiling and open, airy staircase overlooking the dining room and entertaining area beyond. Across the back of the home you'll find the upgraded kitchen with centre island, family room with gas fireplace, and oversized walkout sliders to rear yard and soon to be installed deck and stairs. The convenient powder room, mudroom/laundry room and walkout to garage complete this well laid out, opulent main floor. Upstairs you'll find four very large bedrooms, three with ensuites. Massive primary bedroom with walk in closet and five piece ensuite will delight the parents. The basement of this home has an excellent opportunity for an in-law set up. Rough in bath, open floor plan and large windows and walkout to rear yard. Prepare to be wowed by this gorgeous home in beautiful Fergus. (id:22076)
7456 Wellington Road 11
Mapleton, Ontario
Country Oasis Awaits! Nestled on 5.64 acres of sprawling countryside, this exquisite property offers a rare opportunity to experience the serenity of rural living without sacrificing the convenience of city amenities. As you enter, be greeted by the grandeur of high ceilings, large windows inviting in streams of natural light and offering picturesque views of the surrounding landscape. Featuring 4 bedrooms and 4 bathrooms, indulge in the ultimate retreat within the luxurious primary suite, complete with a spa-like ensuite bathroom and a walk-in closet. Three additional bedrooms provide plenty of space for family members or guests, ensuring everyone has their own private haven to enjoy as this charming home boasts ample space for family living and entertaining. The large kitchen has plenty of cupboard space, a convenient breakfast bar and gleaming hardwood floors flowing seamlessly into the living and dining room. For those with a passion for agriculture, the property presents an ideal hobby farm setup. Imagine tending to your own livestock or cultivating your own crops on the fertile land. Complete with a hay shed, tac shed, electric fence for animals, and a chicken coop, the possibilities for self-sufficiency and sustainability are endless. The convenience of city living is within easy reach, with nearby cities just a short drive away. Yet, despite its proximity to urban centers, the property is strategically set back from the road, offering a sense of seclusion and privacy. Explore the tranquil trails that wind through the property, perfect for leisurely strolls or adventurous hikes. Additional features include a double car garage, providing ample space for vehicle storage and workshop activities. Whether you're seeking a peaceful retreat, a hobby farm, or simply a place to call home, this property offers it all. Schedule a viewing today and let your country living dreams come true! (id:22076)
55 Mooregate Crescent Unit# 13a
Kitchener, Ontario
Welcome home to 55 Mooregate, Unit 13A. This stylish stacked townhouse condo with over 900 square feet of living space is an urban retreat that combines modern living with incredible convenience. LOCATION: Nestled in the vibrant Victoria Hills neighbourhood, this home is perfectly positioned close to an array of amenities. Enjoy easy access to shops, eateries, and public transit, as well as parks and schools. Everything you need is just around the corner! LAYOUT: Discover a smart, two-story layout that maximizes every inch of space. The main floor welcomes you with an open-concept design, featuring a living, dining, and kitchen area that’s both functional and fashionable. The real surprise is downstairs—a finished basement doubles your living space, offering a myriad of possibilities for entertainment, relaxation, or work. OUTDOOR LIVING: Step out onto your pet friendly private patio, a peaceful nook for morning coffees or evening cocktails, fully fenced for privacy and comfort. PARKING: Experience the ease of an assigned parking space, ensuring you always have a spot waiting for you just a few steps away. RECENT UPGRADES: This home shines with recent updates, including brand new flooring on the main floor (2024), a fresh coat of paint, stylishly updated lighting fixtures, patio door window inserts with between the glass blinds, and a new air conditioning unit (2022) to keep cool during hot summers. The lower level features updated flooring from 2022 and a finished laundry room with hand sink (2023) enhancing the fresh, modern feel throughout the home. EXTRA PERKS: Fabulously LOW condo fees of just $113 a month make this an even more attractive option, keeping living costs affordable without sacrificing any of the luxuries. Don’t miss this unique opportunity at Unit 13A, 55 Mooregate. Plan your visit today and see why this should be your new home! Offers will be reviewed Monday, April 29! View video walkthrough at: https://youtu.be/gq3wuAb0HDc (id:22076)
38 John Street W
Wingham, Ontario
Welcome to this large, clean 2 storey home in Wingham! This 5 bedroom home has been very well maintained with all of the major stuff already taken care of. Just move in and enjoy. Very nice curb appeal including a beautiful covered porch and diamond steel roof! As you enter the home through the front door you can immediately notice that this home has been well looked after. The main floor consists of a large country style kitchen with lots of storage and space. The dining room and living room give you tons of space and allow you to lay it out however works best for your family. The main floor also includes a large, private bedroom suite with separate entry that could easily be used as a granny suite. Main floor laundry for added convenience. The second floor boasts a large primary bedroom, 3 additional good sized bedrooms and a 4 piece bathroom. That's not all! This fenced in property includes a detached garage for winter parking or storage for all of your toys. If you are looking for a reasonably priced home with lots of space and move in ready, book your private showing today. (id:22076)
51 Hedgestone Crescent
Kitchener, Ontario
Open house this Sunday 2-4 pm ! Welcome to this captivating 3 bedroom, 2 bathroom family home located at 51 Hedgestone Cres showcasing a harmonious blend of comfort and potential. With an inviting 2200 square feet finished layout, this home opens to a large foyer, setting the stage for a warm welcome to guests. The residence is adorned with carpet free, handscraped hardwood and porcelain tiles, creating a seamless flow throughout. The elegance of the formal dining room is accentuated by California textured ceilings, custom trim, and exquisite 6 baseboards. The standout custom wrought iron rails and solid oak staircase add a touch of sophistication. The heart of the home, the kitchen, features a centre island with seating for three, an open concept design overlooking the family room, custom cabinetry with abundance of pull-out shelving, granite countertops, stainless steel appliances and convenient pantry. The updated kitchen flows effortlessly to a private custom deck, perfect for outdoor enjoyment. The family room, a cozy retreat, highlights a marble stone gas fireplace, adding warmth to the space. The updated bathrooms offer modern comforts, including a double shower and marble counter tops. The expansive fenced yard and brick shed enhance outdoor living. Located in a sought-after neighborhood, this property is close to notable schools. Boasting additional features like a finished games room for the teen's with a custom coffered ceiling in the basment updated Carrier furnace with A/C, and water softener, this home is not only a living space but a canvas for memories. Don't miss the opportunity to make 51 Hedgestone Cr your new beginning. (id:22076)
7 Jolene Court
Milverton, Ontario
Location, location, location. Welcome to 7 Jolene court in the town of Milverton! The home is situated on a quiet cul-de-sac in a mature neighborhood, among some of the most beautiful homes the neighborhood has to offer. Built in 2009 this bungalow has over 1600+ sq ft of living space on the main floor and an additional 826 sq ft finished in the basement with a convenient walk-up to the garage. The main living space has a spacious open concept living, dining, and kitchen. The home was built for main floor living and features main floor laundry, two bedrooms and a full bathroom. There is the ability to make the one bedroom into two. The basement boasts a spacious rec room, two-piece bathroom and a workshop! Parking your car won’t be an issue at this home with a 6 car driveway and the double car garage. The home has a stunning curb appeal and an accessible entry into the home with no stairs. The backyard is lined with a beautiful hedges and has mature trees. There is a covered back porch and a concrete pad with an awning to enjoy your afternoons with friends and family. Conveniently located just 20 minutes between Stratford and Listowel, and 30 min to the KW region, Milverton is an easy commute offering homes at a more affordable price and providing the charm of small town living in a desirable and vibrant community. (id:22076)
623 Seawind Trail
Waterloo, Ontario
Eastbridge! This one ticks all the boxes...backing onto forest/trees with a walk out basement and all in one of Waterloo's best neighbourhoods! This almost 2,350 square foot 4 bedroom home is perfect for your growing family. As you walk up, note the exposed aggregate driveway and the lovely covered front porch. The main floor features a tiled entrance and kitchen, hardwood in the family room and living room, and the laundry/mud room. The kitchen has stainless steel appliances, a breakfast bar, granite counters, eat in area, and backsplash. From the dinette, you can walk out to the huge deck with an amazing view of the forest and your private back yard. Beautiful natural light in the living room that also boasts a natural gas fireplace. You'll be surprised at the size of the bedrooms upstairs including the primary with a walk in closet, Ikea Pax Closet System, and your own ensuite bathroom. The unfinished walk out basement is ready for your finishing touches. The backyard features a concrete patio with a hot tub! Other highlights include furnace/heat pump and AC new in 2023, shingles replaced in 2019, water heater and water softener (both owned) new in 2020, and a heated garage. This house is move in ready! (id:22076)
563 Millstream Drive
Waterloo, Ontario
Welcome to 563 Millstream Drive, nestled in the esteemed Carriage Crossing neighbourhood of East Waterloo. This exquisite 2-storey home boasts nearly 3,000 sq ft of finished living space on the 2 upper levels and offers approximately $100,000 worth of upgrades, promising a dream lifestyle for one fortunate family. Step into luxury as you are greeted by 10-foot ceilings on the main level, showcasing meticulous design and opulent craftsmanship. This incredible home offers a generous main floor with an open-concept layout and an abundance of windows, bathing the interiors in natural light. The living area seamlessly transitions into a stunning kitchen, featuring high end granite countertops, a large luxurious island, pristine white cabinetry and a dedicated eating area. The main floor is perfect both for entertaining and for enjoying with family! Ascend to the upper level, where a magnificent great room awaits with 14-foot ceilings, perfect for gatherings or for the children to play. The great room also includes access to a private outdoor balcony. With 9-foot ceilings throughout the rest of the upper level, discover 4 spacious bedrooms and 2 full bathrooms. This includes a lavish primary bedroom with a walk-in closet, a spa-like ensuite with glass rainfall shower, Jacuzzi tub and dual vanities. Also, benefit from the convenience of upstairs laundry. Outside, a large covered composite deck invites you to indulge in outdoor living, offering breathtaking views of the lush greenery and with utmost privacy. This exceptional home enjoys a prime location, just moments from RIM Park, Grey Silo Golf Course, excellent dining venues, great schools such as Lincoln Heights Public and St David’s Catholic, Conestoga Mall, entertainment options and everyday conveniences. Don't miss the opportunity to make this luxurious home your own! (id:22076)
430 Flannery Drive
Fergus, Ontario
Located in a quiet neighbourhood just minutes from elementary and secondary schools and the community center, 430 Flannery is an ideal family home. And, with summer just around the corner, the fully fenced back yard with salt water pool and no rear neighbours is a great place for making memories! The sunny main level features light oak hardwood and a gas fireplace in the living room, pot lights, a 2pc bath and an eat in kitchen with access to the backyard. Upstairs you will find an updated 4pc bath and 3 bedrooms with laminate flooring. When pool season ends the fun can continue in the large carpet free rec room perfect for hosting parties or gathering with family for a movie night in. Additionally, there is a generously sized laundry and utility room, making chores a breeze. This property boasts several upgrades, ensuring a comfortable and energy-efficient living space. Most windows were replaced in 2011, enhancing both the aesthetics and insulation of the home. The pool liner was replaced in 2011, pool filter and pump are brand new and the heater is less than 2 years old. (id:22076)


