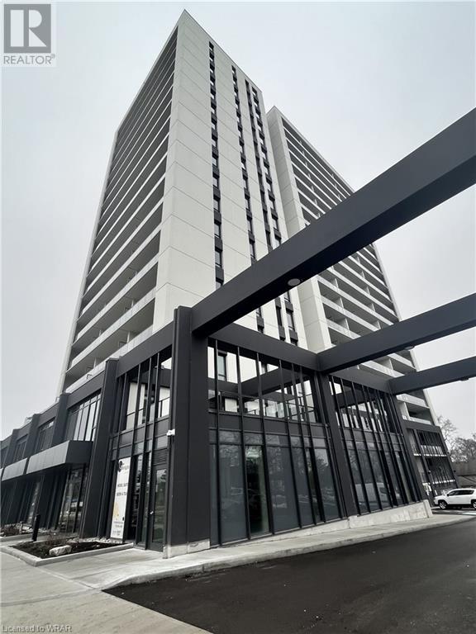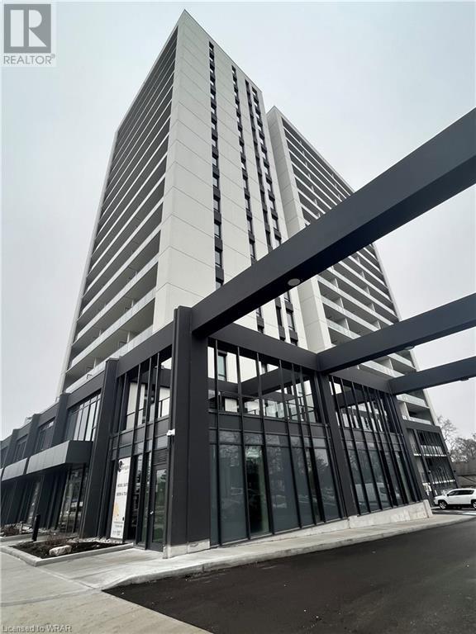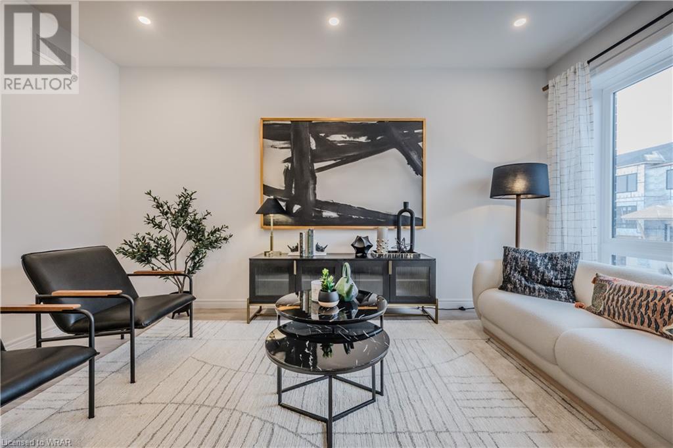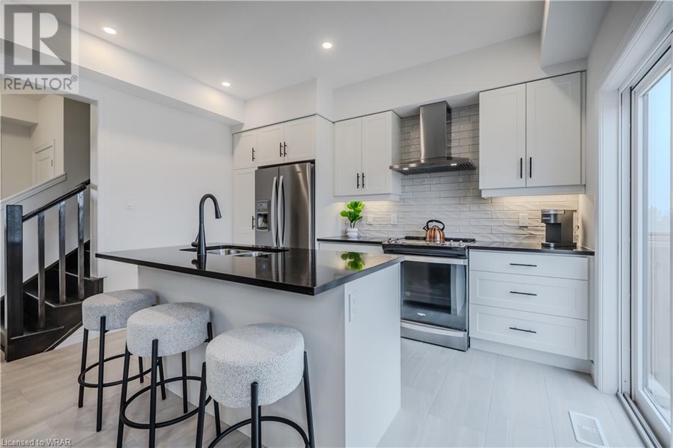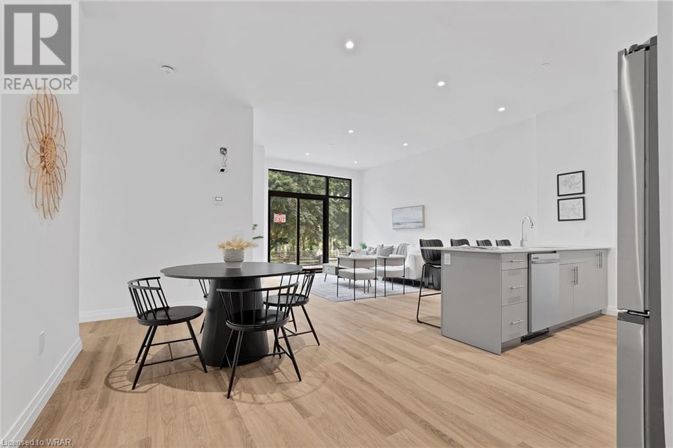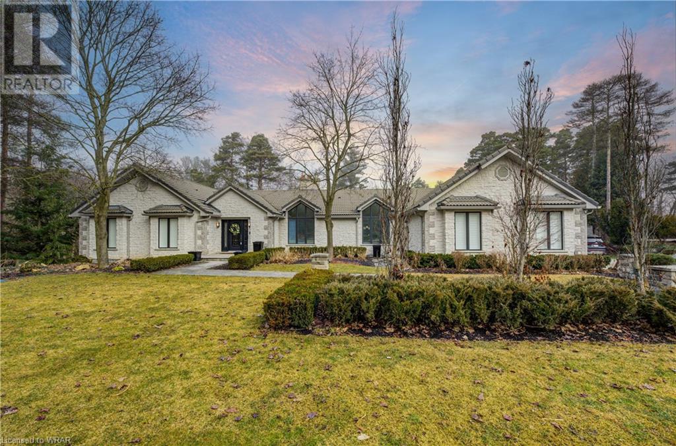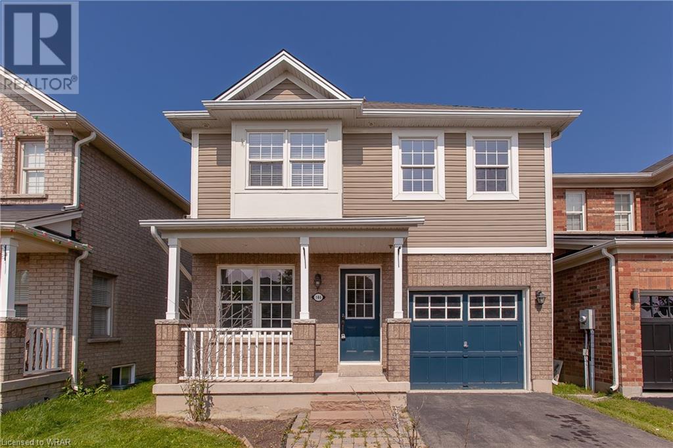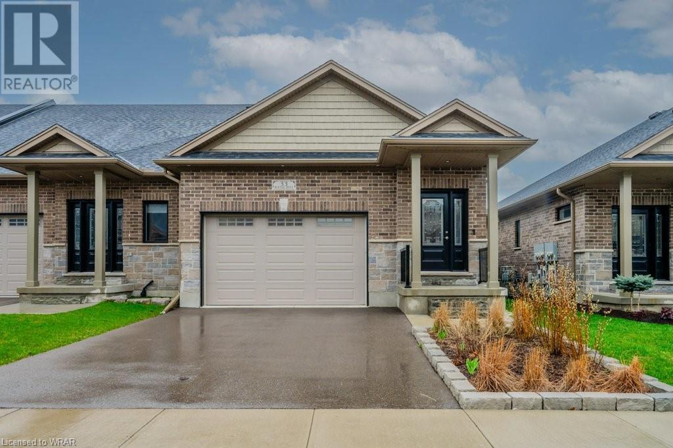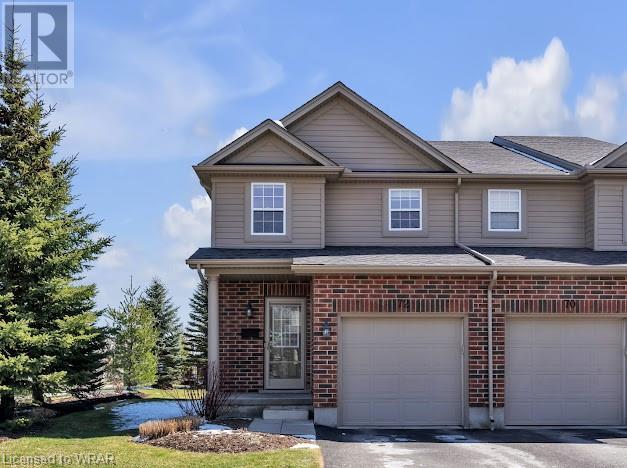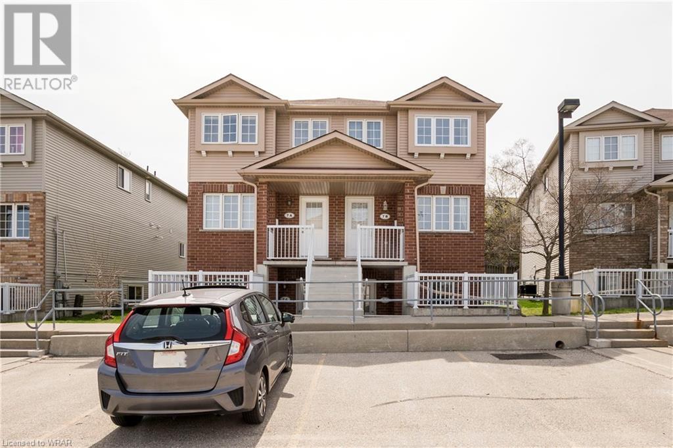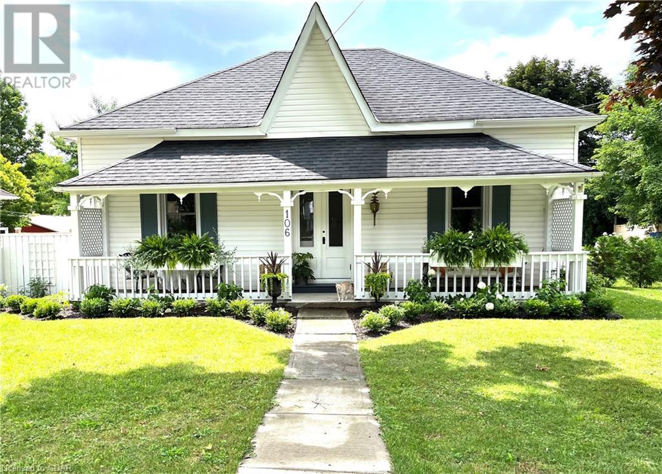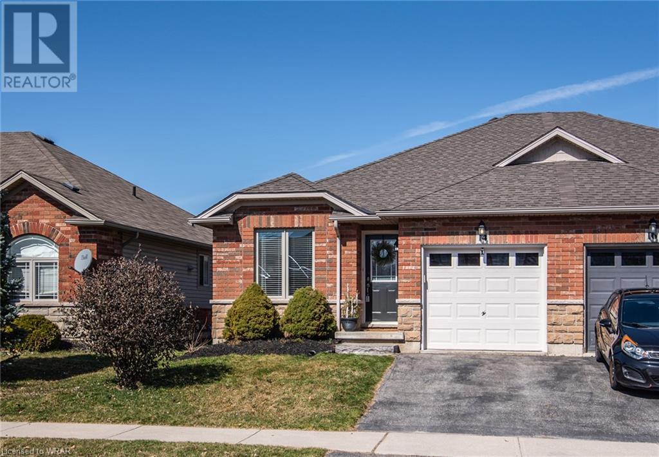82 Strathcona Crescent
Kitchener, Ontario
Welcome to 82 Strathcona Crescent in the tranquil Heritage Park neighbourhood. This fully updated, bright 3-bedroom, 1.5-bathroom home features a eat in kitchen with beautiful back splash, a formal dining room and a large living room for all your family gatherings! A bright sunroom with heated floors that leads to your private landscaped back yard with all season blooms and a water feature—a perfect retreat for outdoor relaxation! The basement offers an entertainment area - finished with pecan wood details, a spacious laundry room and a bonus room! Enjoy ample parking for 4 vehicles. Conveniently located, within walking distance, to shopping, schools, a library, and trails, this home offers modern comfort in a serene setting. Don't miss out! (id:22076)
39 Rea Drive
Fergus, Ontario
Welcome to 39 Rea Drive, where modern elegance meets comfort in every detail. This exquisite home is a freehold property, with no condo fees. It boasts three well-appointed bedrooms and four luxurious bathrooms, offering the perfect balance of space and sophistication. As soon as you step inside, you'll be greeted by the timeless beauty of engineered hardwood flooring that flows gracefully throughout the home, creating a seamless and inviting atmosphere. The main floor boasts impressive nine-foot ceilings, adding to the sense of openness and grandeur. Quartz countertops adorn the kitchen and bathrooms, adding a touch of luxury to every corner. The fully finished basement offers an additional bathroom, providing extra space for relaxation or entertainment. You'll also find a meticulously poured concrete back patio pad and a fully fenced yard, which provide an outdoor oasis perfect for hosting gatherings or enjoying peaceful moments of solitude. Experience the ultimate convenience with remote-controlled blinds for all rooms, allowing for effortless control of privacy and natural light with the touch of a button. The water softener and water tank are owned. This stunning residence offers a rare combination of elegance and comfort, providing a truly exceptional living experience. You won't want to miss out on the opportunity to make this magnificent property your own, which has $90K worth of upgrades. (id:22076)
111 Marmel Court
Cambridge, Ontario
Rarely does a home come along of this caliber, that has had so many updates, you won’t have to lift a finger, just move right in! Beautifully appointed semi-detached bungalow situated on a quiet court on the north edge of Preston. As you step inside, you will be greeted by a welcoming great room, adorned with easy care flooring, that seamlessly flows through to a fabulous dining area, ideal for family gatherings. The kitchen is a chefs delight, with gorgeous granite countertops, and sleek stainless steel appliances, all accentuated with a tiled backsplash. There is an impressive master suit with access to the rear deck…perfect for relaxing with your morning coffee, or star gazing on a clear summer’s eve, and a second bedroom and updated bath, that finish the main level of this incredible home. Or, glide down the newly installed staircase and past the separate side entrance to a comfortable lower level that adds even more space, boasting a rec room with the warmth and ambiance of a gas fireplace, 3rd bedroom, and a 2 pc bath…plus so much additional space, and could easily be transformed into an in-law suite, or a great income unit. If that isn’t enough, enhance your outdoor living, with an unheard of 172 foot deep, lot nicely landscaped and includes a flagstone walkway, 2 new decks, both front and rear, fully fenced, and parking for 4 cars in the driveway. (id:22076)
741 King Street W Unit# 1704
Kitchener, Ontario
Experience modern urban living at the Bright Building, where sophistication seamlessly blends with convenience at the vibrant intersection of Downtown Kitchener and Uptown Waterloo. Enter into a realm of luxury as you step into our expansive lobby exuding both elegance and warmth. Embrace the future with our automated parcel delivery system, simplifying online shipping for you. For the avid cyclist, take advantage of our ample bike storage and repair station, encouraging a healthy lifestyle and eco-friendly commuting. Find tranquility in our Hygge lounge, a sanctuary equipped with a library, cafe, and cozy fireplace seating areas, ideal for unwinding after a busy day. Extend your relaxation outdoors to our terrace, where two saunas await amidst a spacious communal table, lounge area, and outdoor kitchen/bar, all sheltered by inviting trellis and shade coverings. And for the environmentally conscious, rest assured knowing that all parking spaces are EV-ready and separately metered in collaboration with ChargePoint, ensuring sustainability without compromise. Discover the pinnacle of luxury living at the Bright Building - your new home awaits. (id:22076)
741 King Street Unit# 1711
Kitchener, Ontario
Where sophistication meets convenience on the bustling border of Downtown Kitchener and Uptown Waterloo, welcome to modern urban living at the Bright Building. Step into luxury as you’re greeted by an expansive lobby exuding elegance and warmth. Embrace the future with an automated parcel delivery system, making online shipping a breeze. For the active enthusiast, indulge in the large bike storage and repair station, prompting a healthy lifestyle and eco-conscious commuting. Seek solace in the “Hygge” lounge, a haven featuring a library, cafe, and fireplace seating areas, perfect for unwinding after a long day. Take your relaxation outdoors to the terrace, where two saunas beckon amidst a grand communal table, lounge area, and outdoor kitchen/bar, all under the comforting embrace of trellis/shade coverings. Not forgetting the environmentally conscious, all parking spaces are EV-ready, separately metered in partnership with ChargePoint, ensuring sustainability without compromise. Experience the epitome of luxury at the Bright Building. Your new home awaits. (id:22076)
8 Sora Lane
Guelph, Ontario
BRAND NEW 2 STOREY CONTEMPORARY TOWNHOME WITH FINISHED BASEMENT!! Welcome to 8 Sora Lane at Sora at the Glade. As you step into this 3 bedroom, 3.5 bath townhome you will greeted by a bright foyer leading to the living room on the main floor and into the fully finished basement. Large windows in the living room provide lots of natural light while the wide hallways and soaring 9ft ceilings throughout the main level help to create an open feeling as you move into the open-concept kitchen and breakfast room. On the second floor, you will find a large master suite, featuring a walk-in closet and private 4-piece ensuite. 2 additional generously sized bedrooms and a 4-piece bathroom can also be found on this floor. Finally, you'll find a fully finished walk-out basement with another 4-piece bath! With parks, trails, and shopping all nearby, this home is one you simply cannot miss. Great incentives currently being offered including no development charges, no additional fees and a low deposit structure! Call today to book your private viewing! **Photos of model home** (id:22076)
9 Sora Lane
Guelph, Ontario
BRAND NEW 2 STOREY CONTEMPORARY TOWNHOME WITH FINISHED BASEMENT!! Welcome to 9 Sora Lane at Sora at the Glade. As you step into this 3 bedroom, 3.5 bath townhome you will greeted by a bright foyer leading to the living room on the main floor and into the fully finished basement. Large windows in the living room provide lots of natural light while the wide hallways and soaring 9ft ceilings throughout the main level help to create an open feeling as you move into the open-concept kitchen and breakfast room. On the second floor, you will find a large master suite, featuring a walk-in closet and private 4-piece ensuite. 2 additional generously sized bedrooms and a 4-piece bathroom can also be found on this floor. Finally, you'll find a fully finished walk-out basement with another 4-piece bath! With parks, trails, and shopping all nearby, this home is one you simply cannot miss. Great incentives currently being offered including no development charges, no additional fees and a low deposit structure! **Photos of model home** (id:22076)
525 New Dundee Road Unit# 204
Kitchener, Ontario
INDULGE IN THE ENCHANTMENT OF THE FLATS AT RAINBOW LAKE! This delightful condo presents 2 bedrooms and 2 bathrooms and is now available. Nestled at 204-525 New Dundee Rd, this unit encompasses around 912 square feet, ensuring plenty of room for comfortable living. The open-plan design seamlessly merges the living room, dining area, and kitchen, offering an ideal space for relaxation and hosting guests. The kitchen showcases brand-new stainless steel appliances and ample cabinet space for your cooking essentials. Step out onto the expansive balcony and revel in the breathtaking views of Rainbow Lake. Each bedroom is thoughtfully equipped with storage solutions, with the primary bedroom featuring a luxurious 3-piece ensuite. An additional 4-piece bathroom is conveniently situated off the main living area. The recently constructed building boasts an array of amenities, including a yoga studio with a sauna, a fitness room, a party room, a social lounge, and a library. Moreover, residents enjoy exclusive access to the Rainbow Lake Conservation area. Don't miss out on this opportunity schedule your private viewing today! **Photos of model suite** (id:22076)
7 Park Avenue E
Elmira, Ontario
Feel right at home in this completely finished 3 bedroom, 3 bathroom, single detached 2-storey with a garage in ELMIRA! Spacious open concept main floor including a 2 piece bathroom, living room with vaulted ceiling, and an eat in kitchen with walkout to deck and backyard! Lots of storage in the kitchen with additional newer built in cabinets (2021) and island. Attractive quartz countertops and white tiled backsplash give a nice modern look. Upstairs you'll find 3 good sized bedrooms with hardwood flooring and a 4 piece bathroom. Completely finished basement with a gorgeous floor to ceiling stone surround gas fireplace, pots lights, lots of storage and a modern 3 piece bathroom. Enjoy the partially fenced private backyard surrounded by mature shrubs, patio, and deck, that is perfect for entertaining. Many updates completed including roof in 2019, new washer and dryer (2021), finished basement in 2016. Open houses Thursday April 18th from 5:00-7:00, Saturday April 20th from 2:00-4:00, and Sunday April 21th from 2:00-4:00. (id:22076)
260 Timber Trail Road
Elmira, Ontario
Welcome to 260 Timber Trail Dr, a stunning brand-new bungalow nestled in the charming town of Elmira. This home is the epitome of modern living, boasting 6 bedrooms and 3 bathrooms spread across its spacious layout. As you step inside, you'll be blown away by the inviting open-concept floor plan that seamlessly connects the main living areas, creating an ideal space for both relaxation and entertaining. The primary bedroom, located on the main floor, provides a peaceful retreat with ample space and privacy. Enjoy the convenience of being close to Waterloo, giving you access to a wealth of amenities, dining options, and entertainment venues. Step outside and discover the breathtaking beauty of nature in your own backyard. This home is near walking trails and forest trails around the pond. Built by a local, you can trust in the quality craftsmanship and attention to detail that went into every aspect of this home's construction. Don't miss the opportunity to make this brand new bungalow your own and experience the luxury of modern living in Elmira. (id:22076)
525 New Dundee Road Unit# 603
Kitchener, Ontario
Welcome to Rainbow Lake! This 2 bedroom, 2 bathroom condo is now available for lease and has a perfect combination of comfort, and natural beauty. This suite, located at 603–525 New Dundee Road, features 1139 total square feet of living space including the balcony which is southern facing along with views of Rainbow lake along with all the views of the trees/woods. The living, dining, and kitchen spaces are all open to one another in a seamless concept that creates a large, cozy space. The kitchen has plenty of cabinet space with under cabinet lighting and stainless steel appliances including a dishwasher to meet all your culinary needs. Both bedrooms feature large closets, and the master suite features a 3 piece ensuite which is barrier free along with linen shelves in both bathrooms. . This outstanding property boasts an array of amenities such as a gym, yoga studio with sauna, library, social lounge, party room, pet wash station, and access to the Rainbow Lake conservation area. Special assigned parking spot right in front of the main entrance!! Don't miss the opportunity of serenity, contemporary living, and exciting facilities this exceptional condominium has to offer at Rainbow Lake! (id:22076)
136 Kettle Lake Drive
New Hamburg, Ontario
Step into this captivating bungalow nestled in the heart of the vibrant Stonecroft Adult Living Community. Offering breathtaking views of open fields, lush trees, and winding pathways, this home provides a serene escape. With meticulous attention to detail, it boasts two bedrooms and an office or den on the main floor, where the 12-foot ceilings add to the grandeur of the space. The primary bedroom offers tranquil backyard views, a spacious walk-in closet, and a luxurious ensuite with a glass shower. The open-concept living room, adorned with a cozy gas fireplace, effortlessly flows into the kitchen and dining area. Here, you'll find a bright kitchen to cook in, featuring a 9-foot island with seating, quartz countertops, built-in appliances, and ample storage in the large pantry. The kitchen also boasts ample storage with pull-out drawers and soft-close cabinets, complemented by undermount lighting. Hardwood flooring throughout the home adds warmth and elegance. Step outside onto the deck with glass railings, perfect for enjoying the surrounding views. Beneath the deck, find standing-height storage for outdoor essentials, keeping the space tidy and organized. Residents of this community enjoy easy access to the highway, making commuting a breeze. Additionally, they have access to a recreational center with a host of amenities, including a pool, tennis/pickleball courts, sauna, party room, and library. (id:22076)
988 Stonebrook Road
Cambridge, Ontario
Step into luxury at 988 Stonebrook, an exquisite estate nestled on almost an acre of professionally landscaped lawn and garden in one of Waterloo's most prestigious neighbourhoods. Conveniently located near the 401 and all amenities, this residence offers a combined measurement of over 5700 square feet in living space. The main floor features three spacious bedrooms, including a magazine-worthy primary bedroom with a large en-suite boasting heated marble floors and a full walk-in closet. The professionally designed kitchen is a chef's delight, equipped with top-of-the-line appliances, including Miele double wall ovens and a Thermador cooktop. The double-sided fireplace extends the ambiance and comfort into a large living and dining area, creating a perfect space for entertaining. The basement walkout adds an additional dimension to this luxurious home, offering three more bedrooms, including a secondary primary with a spacious 4-piece ensuite, walk-in closet, and den. The lower level also features a large living area with a modern gas fireplace, a dinette, and a kitchenette for added convenience. An office, a 3-piece washroom, a laundry room, and a rec room complete the well-appointed basement space. The walkout leads to your backyard oasis, surrounded by mature trees and featuring a pool, deck, and covered gazebo with a fireplace—an ideal setting for both entertaining and unwinding. The heated triple garage, Marley tile roof, and programmable irrigation system add a touch of sophistication, making this residence not just a place to live but a statement of your lifestyle. The brand-new furnace, equipped with 3 zones and 3 smart Ecobee thermostats, ensures optimal comfort throughout the entire home. Don't miss the opportunity to make this exceptional property your own, where luxury, comfort, and style converge in perfect harmony. (id:22076)
Lot 12 North Ridge Terrace
Kitchener, Ontario
BUILDER'S PROMOTION: FINISHED BASEMENT!! BACKING ONTO CHICOPEE PARK & SKI HILL!! THE ASPEN, proudly presented by Hanna Homes! To be built in the brand new Chicopee Heights subdivision! A hidden gem embraced by nature & surrounded by lush forestry for optimal privacy. The Aspen is a 3166 sq.ft. elevator-ready, two storey home, w/ double garage designed for the discrete buyer. Experience the height of luxury in this unique and architecturally impressive 4- bedroom 5-bath home. The super bright main floor features a beautifully appointed main floor bedroom suite with a walk-in closet & an ensuite bath, an impressive open to above staircase flooded in natural light due to the huge windows .. as well as an open concept design with a spacious top of the line kitchen w/ pantry, extended island, stone counters, a massive Great room with gas fireplace & TV station & an upgraded powder room, in addition to a formal dining area which makes this main floor an entertainer's dream! The upper floor offers another living room, a massive primary bedroom suite a king size walk in closet that comes complete with high-end organizers & connects to a huge spa like 5pc ensuite bath, also 2 more good size bedrooms, each has its own ensuite bath & an upper floor laundry room for your convenience. Prepare to be extremely impressed with the high end finishes throughout this home, including but not limited to: flooring, stairs, railing, paint, trim, lights, doors, windows, C/V rough-in ..etc. - too many to list. The basement features rough-ins for bar/ kitchenette, own laundry, full bath and a covered outdoor space makes for the perfect inlaw set-up (could be finished by the builder for extra cost). Exceptional property that will stand out in Chicopee neighborhood and a fantastic location that has it all: easy access to 401, 7 & 8 Highways, shopping, schools, parks & protected green spaces. Snow removal and maintenance of common elements fee is $185 per month. (id:22076)
146 Powell Drive
Hamilton, Ontario
Welcome to 146 Powell Drive, a cozy 3-bedroom, 3-bathroom, 2-story home nestled in the heart of the family-friendly community of Binbrook. This delightful house is perfect for first-time buyers or those looking to create cherished memories in a welcoming neighborhood. Step into a warm and inviting space featuring a charming kitchen with ceramic tile floors, seamlessly connected to a dining area with a sliding door opening to a fully-fenced backyard – an ideal play area for kids or a spot for family gatherings. The bright living room, with its hardwood floors and large front-facing window, is perfect for family movie nights or game days. As you head upstairs, you'll discover three bedrooms, each with hardwood flooring, and a 4pc main bath. The lower level, fully finished with a 3pc bathroom, opens up endless possibilities for a playroom, guest suite, or a space for teens to hang out. Nestled in the quiet Binbrook enclave, this home offers easy access to parks, an elementary school, grocery shopping, and the John C. Munro airport. If you're searching for a modern, family-friendly haven in a peaceful setting, look no further than 146 Powell Drive! (id:22076)
33 Bur Oak Drive
Elmira, Ontario
OPEN HOUSE SATURDAY APRIL 20TH AND SUNDAY APRIL 21TH FROM 2:00-4:00. STUNNING bungalow townhome in Elmira! Welcoming foyer with high ceilings as well as a 2 piece bathroom and large closet. You'll fall in love with this exquisite open concept main floor with high ceilings, vinyl plank flooring, and modern white kitchen with island, quartz counter tops , undercounter lighting, built in appliances, and white tile backsplash. The main floor living room offers a gas fire place with a wood mantel and a walkout to back patio and gazebo. Laundry room is conveniently located off the garage with a built in shelf and closet. Elegant primary bedroom offers a large vanity with double sinks, walk in shower, as well as a walk in closet. Completely finished basement is a great place for guests or simply curling up and relaxing by the gas fireplace. You will also find a second bedroom as well as a 3 piece bathroom. Lots of added character with light fixtures, chandelier, decorative hardware, and California shutters. You'll want to see this home in person! Book your showing today. (id:22076)
318 Bluevale Street N Unit# 42
Waterloo, Ontario
ATTENTION first time home buyers OR investors! Welcome to 318 Bluevale Street Unit B. All you need to do is unpack your boxes and move in! Inside you will find modern laminate flooring and neutral paint colors throughout . The kitchen is the perfect size with tiled backslash . Downstairs has a large family room with sliding glass doors to a private patio that barbecues are permitted and a fully fenced in yard . Upstairs- large master that fits a king size bed easily, sliding closet doors and a large window that provides an abundance of natural light. Renovated 4 piece bathroom with tiled flooring and another large bedroom with a perfect cut out corner that is fits a desk for anyone working from home. Water Purification System , AC, Fenced in backyard , Bathroom Renovation, Water Softener Owned. Super property.This unit faces the street . Parking spot 38 at the rear . Easy access to Expressway (id:22076)
1059 Whetherfield Street Unit# 72
London, Ontario
Stunning End Unit 3 bedroom 2.5 bath townhouse condo in desirable neighbourhood. The unit features an attached garage with inside entry, 5 appliances. Heading upstairs you will be greeted with a spacious master bedroom that features a ensuite with double sink and corner shower. Bright and spacious living room features patio doors to deck. Unfinished basement with plenty of room for rec-room and rough in for extra bathroom. The complex is very well maintained and close to all amenities. Located close to a park with walking trails, perfect for entertaining or summer activities with children & pets. (id:22076)
50 Howe Drive Unit# 7a
Kitchener, Ontario
This 3 bedroom stacked condo town features over 1,500 sq ft of space. The furnace/laundry room is behind a door on the main floor hidden from view. The kitchen kitchen/dining room is a good size for entertaining friends and family. Main floor has vinyl plank foors installed in 2024, HWT in 2020, Carpet upstairs in 2024, AC in 2023, Fridge in 2024, Water Softener in 2024. What's not to love when many things are newer. The extra-large livingroom area allows for a separate entertainment area aand plenty of spece for the chidren to play. It also connects with doors to your back deck. A 2pc powder room completes this main area. Upstairs you will find 3 bedrooms: a large master, and 2 more good size bedrooms, There is also find a large 4pc bathroom (id:22076)
21 Hampton Street
Paris, Ontario
Looking for a Luxury Bungalow only a short stroll to downtown Paris and it's top restaurants, shops and cafes? This one is for you!! Located steps from the riverfront trails and kayak launch you can leave the car at home and enjoy all the prettiest town in Ontario has to offer!!! This incredible 2584 sqft bungalow includes a total of 3 bedrooms and 3 bathrooms. Endless upgrades throughout include 9ft ceilings on both levels. The grand foyer leads to the open concept main level with a gorgeous eat in kitchen, dining room and spacious living room with a fireplace giving you the ideal space to entertain. The main floor primary suite is located in its own wing with spacious bedroom, walk in closet and spa like ensuite bath with glass shower and soaker tub. A second bedroom, bathroom and main floor laundry room are also found on this level. The bright lower level also includes rare 9ft ceilings!! This level has a massive family room with gas fireplace, a 4 piece bathroom and 2 other good size bedrooms. One bedroom is currently used as a home office... the perfect set up for an office space, hobby or craft room. Custom moveable island and shelving included!! This home also includes a 2 car garage with bonus storage space, a newly paved driveway, upgraded landscaping and a fully fenced backyard with new deck and grass area for kids or pets to play. This home truly has it all in a location that can't be beat. Don't miss out, book your private showing today! (id:22076)
106 Bruce Street S
Durham, Ontario
A piece of history with respect to the past. This three-bedroom home was built in 1883 and was the home of Durham's mayor. It is indeed one of the oldest homes in the Town of Durham. Abandoned for a few years until its current owner decided to bring it back to life...a glorious life at that. The home boasts vintage woodwork, replica milled trim and baseboards (made in Durham), modern colors as well as a monochromatic palette and clean lines. Located a stone's throw from downtown and mere steps from the Saugeen River. and campgrounds, bridges and trails. The lot is landscaped to present color in three seasons and offers privacy and foliage for shade on those hot summer days. There's a cozy front porch with garden boxes for privacy, a pretty back porch with lattice and curtains which draw for privacy and intimate evening cocktails or coffee and watching the sunset after a long day of work. The great room features a gorgeous stone fireplace, room to sit and chat and room enough to entertain ten friends for dinner. The custom kitchen (to die for) with Pantry, Carrara marble countertops and backsplash, has all the counter space you need with an island for chopping...anything! A media room for music and video, yes. A den for watching the Leafs win, some day? Two bedrooms up and one simply amazing primary bedroom down (wait until you see it). Ask for a complete list of upgrades (too many for here). Durham is on the upswing. New restaurants in the works, new housing developments on east, west and north side of town. Many family o/o businesses. A very supportive community. Saugeen river campgrounds waterfalls, trails walking, biking, hiking. LOW TAXES. It is a must see. and simply, a winner all around. (id:22076)
14 Savannah Ridge Drive
Paris, Ontario
Welcome to 14 Savannah Ridge Drive in the picturesque town of Paris. This modern, semi-detached home is nestled in a family friendly neighborhood. As you step inside, you're greeted by an inviting open-concept layout on the main floor, where natural light floods the space. The main floor boasts two full bedrooms, a generous bathroom, a large eat in kitchen and a good-sized living room with direct access to the private backyard. Descending to the basement, you'll discover even more versatile space. Two additional completed rooms offer flexibility for use as a guest room, a home office, or a hobby room. A full washroom with a beautiful glass shower adds convenience and luxury to this level. The basement also features a generous amount of unfinished space, presenting an opportunity for customization and expansion to suit your preferences. Whether you dream of a cozy home theater, a fitness area, or a playroom for the kids, the possibilities are endless. Outside, the charm of the neighborhood extends with family-friendly amenities such as schools and parks within close proximity. For commuters, easy access to major highways ensures seamless travel to neighboring areas. With its modern design, versatile spaces, and prime location, 14 Savannah Ridge Drive offers a lifestyle of comfort and convenience in the heart of Paris. Welcome home. (id:22076)
34 Denlow Street
Kitchener, Ontario
See it, love it, buy it!! Tucked away in a peaceful neighborhood, this 4-level backsplit beckons those seeking comfort and style. Boasting 4 bedrooms, 2 bathrooms, a meticulously crafted kitchen, AND an additional kitchenette, this home epitomizes versatility. The upper-level features three bedrooms and a 4-piece bathroom. Laminate flooring throughout exudes timeless charm and durability. Descending to the lower level, a cozy family room with a fireplace awaits, alongside a fourth bedroom (or Office) and a convenient 3-piece bathroom. Outside, the backyard offers a retreat with a deck, shed, and fencing for privacy. Basement has an open finished rec room and a kitchenet! Recent updates, including roof (2022), a kitchen remodel (2024), main floor windows (2020), ensure both aesthetic allure and practical functionality. Additional upgrades like the stove, vent hood (2021), and A/C unit (2021) add to the modern living experience. Minutes away from parks, amenities, the Grand River, and the expressway, this residence combines luxury and practicality in a vibrant neighborhood. (id:22076)
278 Greenfield Avenue
Kitchener, Ontario
Welcome to this charming 3-bedroom, 2-bathroom Sidesplit, now featuring updated flooring, roof (2019) and windows (2023), ensuring a fresh, modern appeal. The main floor boasts a formal Living Room, perfect for entertaining guests, and a spacious eat-in kitchen, ideal for family meals and gatherings. A separate entrance leads to the finished basement, complete with a convenient 4-piece bathroom and in-law potential, offering versatility and additional living space. Centrally located, this home is just a short stroll away from both Public and Catholic schools, as well as busses and shopping amenities, providing convenience at your doorstep. With its fantastic, cozy ambiance and well-loved atmosphere AND a potential for 2nd living area for a family member or a guest in the basement, this home invites you to move in and make unforgettable memories. (id:22076)




