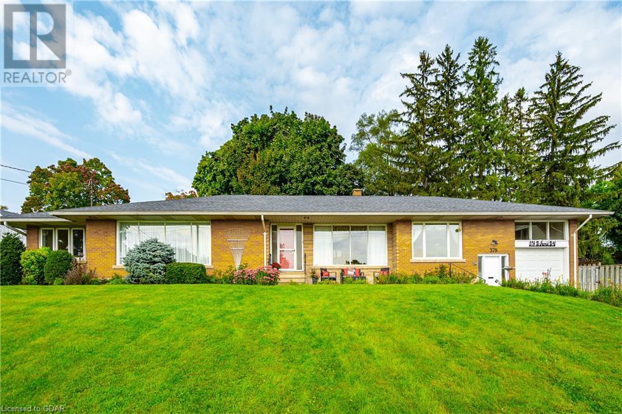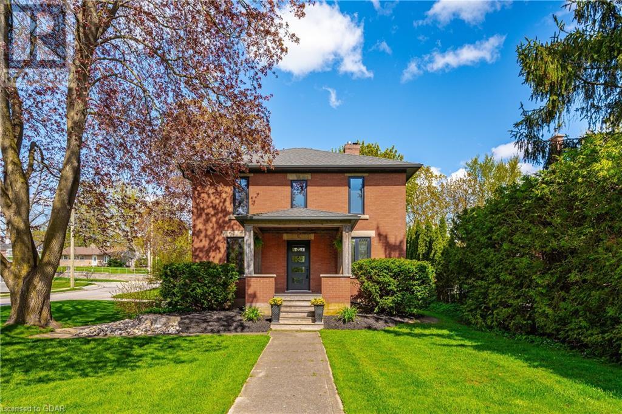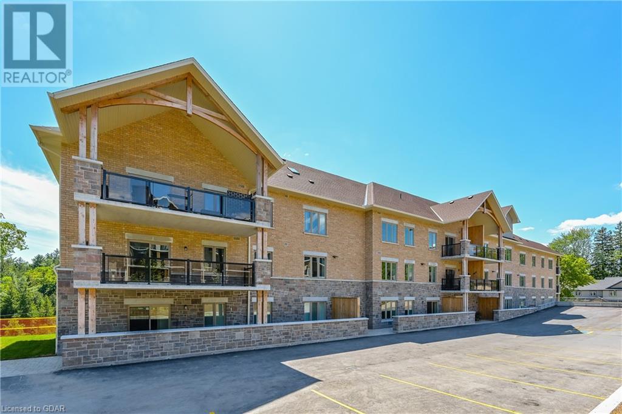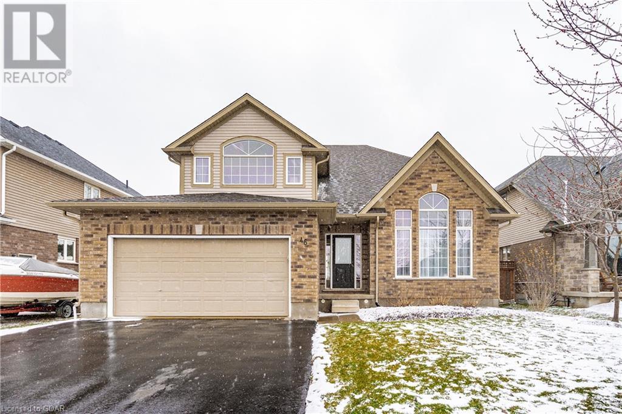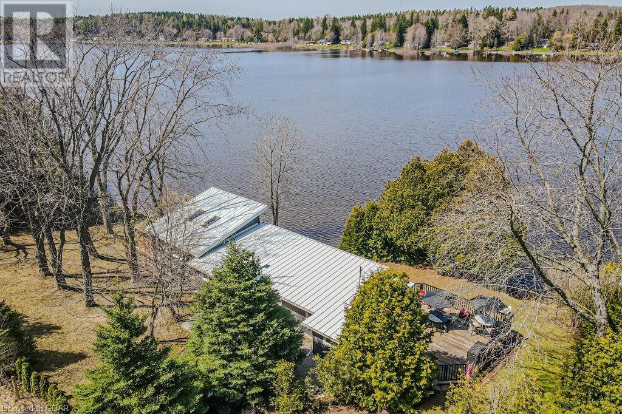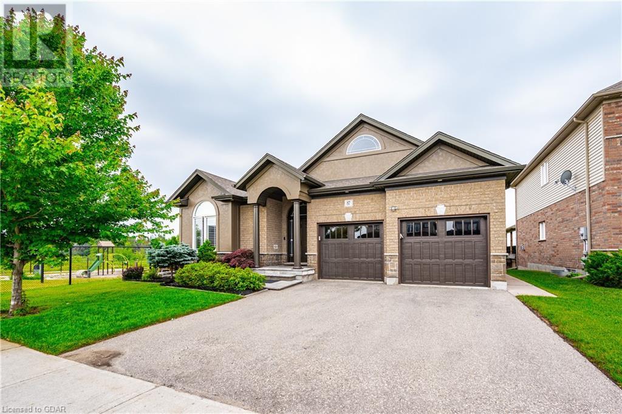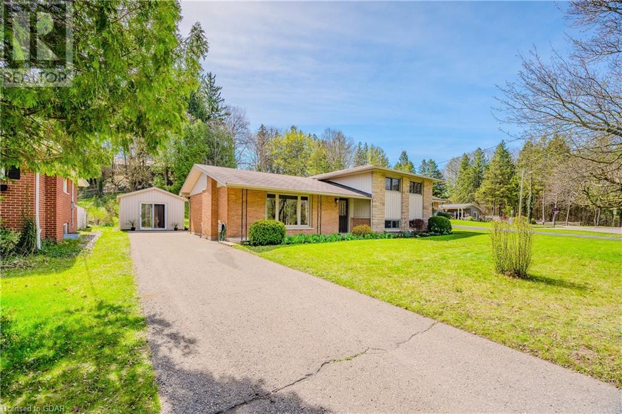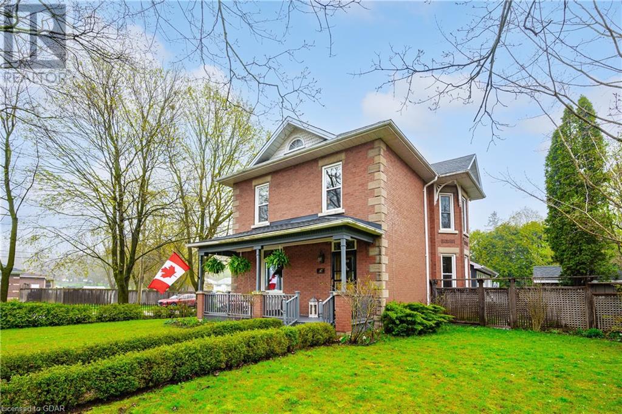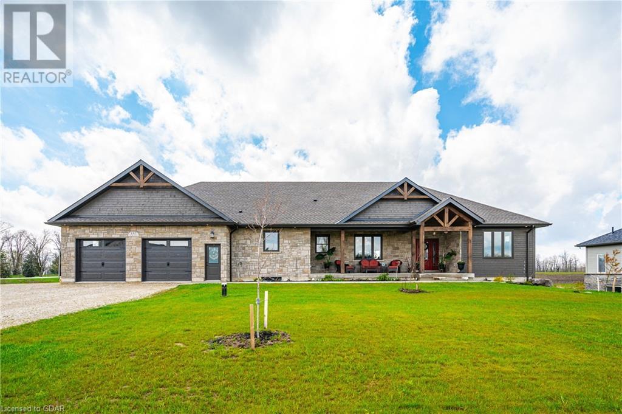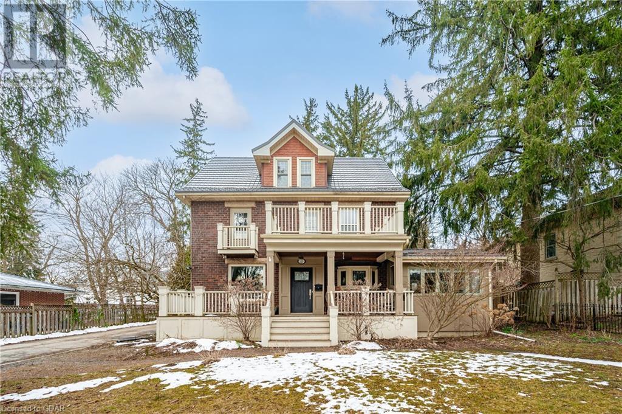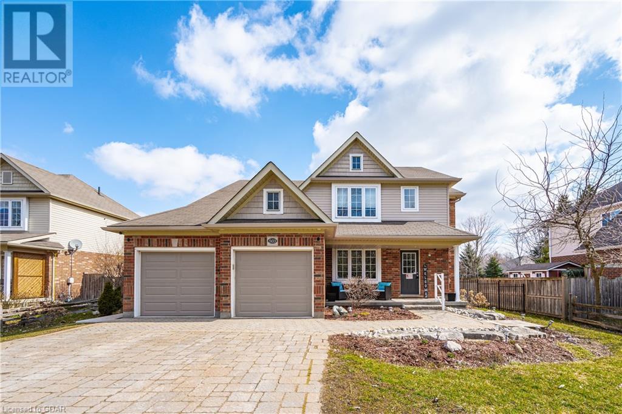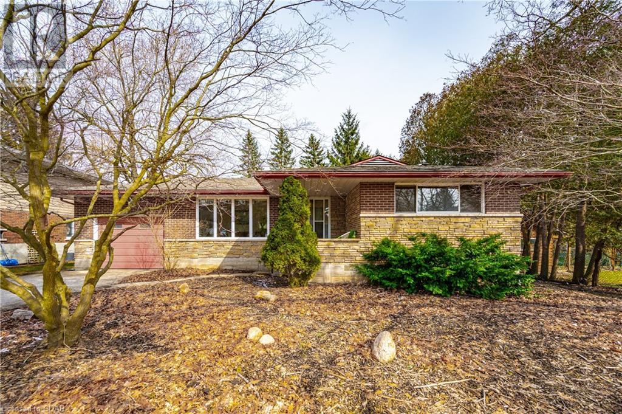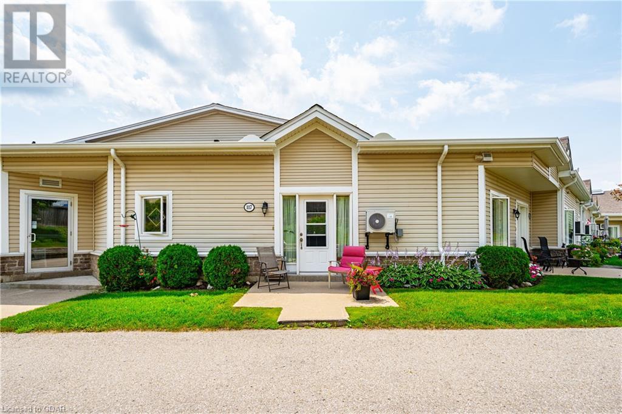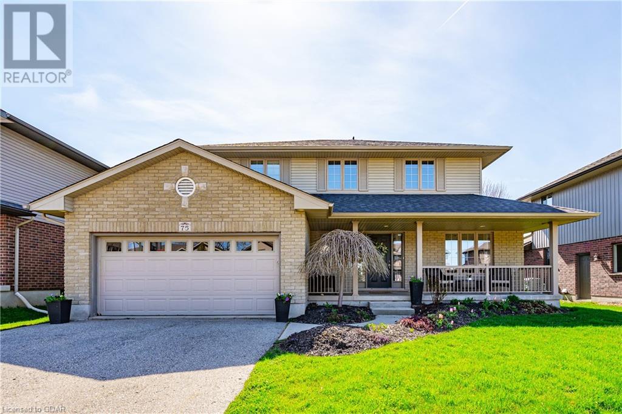Featured Listings
31 Charles Street
Penetanguishene, Ontario
Welcome to 31 Charles Street in Penetanguishene! This immaculately maintained family home has been well loved, and is waiting for you to call it home. With 3 spacious bedrooms, carpet free main floor living, large back deck. You are mere moments to beaches, shopping, restaurants and more! Since moving in the current owners have widened the driveway, created a spacious waterproof storage space under the deck, redid the fencing, upgraded the drainage and much, much more. Do not miss this amazing opportunity! In-law capability and many other options await. (id:22076)
7204 Jones Baseline Road
Arthur, Ontario
Welcome to Jones Baseline, a true hidden gem awaiting a vision and a touch of imagination! This diamond in the rough represents an unparalleled opportunity for those looking to unleash this property's full potential. Located 5 minutes north of Fergus nestled on a full 10 acre parcel, this home offers the ideal canvas for those with a vision and a touch of creativity. Boasting over 2000 sq.ft of living space, this 4 bedroom, 2 bathroom home has everything needed to create something spectacular. Are you the Architect and Visionary for this once in a lifetime opportunity? If so, schedule a viewing today and seize the chance to transform this Diamond in the Rough into something truly amazing! View photos and virtual tour attached to link in listing. (id:22076)
472742 Southgate Sideroad 47
Durham, Ontario
Retreat from the hustle and bustle of city life to this nearly 4 acres of lush greenery, towering trees and trails. Imagine waking up to the birds chirping and watching the sunrise. This private property has so much to offer. A well maintained bungalow with a back entrance ideal for a potential in-law or guest accommodations. The main floor living area features an open concept with a modern kitchen with island. A Beautiful 3 Season Sunroom to enjoy. Two bedrooms & Master and ensuite with in floor heating, jacuzzi tub. Basement features a kitchen/dining area, laundry, utility room, large bedroom with storage, Sauna and walkout to the backyard patio area. Inground pool, sheds, Large 2 car garage, electric overhead doors with separate office space. This home has so much more to offer. Book your showing today! (id:22076)
379 St Patrick Street W
Fergus, Ontario
This Grand Estate home is set on a large, treed double lot. Boasting massive principal rooms, this 2200+ sq ft all brick bungalow is situated perfectly, a short walk from beautiful downtown Fergus and all it has to offer located along the banks of the Grand River. From the oversized driveway and single car garage, walk up the pathway to the front patio overlooking the neighbourhood. Through the front door and into the large foyer which opens in the formal living room and dining room which span the front of the home. At one end enjoy the informal sunroom/office/den. The other end, the kitchen is generous, bright and offers easy flow through the formal dining room and conveniently located off the garage. At the back of the home, you'll be shocked at the size of the bedrooms, the primary bedroom with three piece bathroom and laundry closet and the main five piece bathroom. An unfinished basement with separate entrance has tons of potential for extending the main home or as an in-law suite. (id:22076)
303 St Andrew Street E
Fergus, Ontario
You don’t want to miss this one, fabulous red brick century home sitting on a manicured 55’ x 141’ lot just steps to downtown Fergus. This home is a showstopper and an absolute must see, as you enter the home from the covered front porch you will notice the beautiful hand scraped natural hickory hardwood flooring that runs throughout the house, the bright and spacious living room which is open concept to the dining room with a feature linear gas fireplace, you will then head into the updated open concept kitchen with custom cabinetry, stainless appliances, centre island / breakfast bar, quartz countertops and herringbone pattern ceramic tiled backsplash. The main floor also has the benefit of a large bright family room with feature gas fireplace, and patio doors leading out to the vinyl deck with built in lighting, and amazing private space to sit back and relax. Also on the main floor you will find a completely updated 3 piece bathroom with heated ceramic tiled floor, custom glass shower, and hidden built in laundry. As you head upstairs you will notice the hickory stairs with decorative black iron spindles, upstairs there are 3 bedrooms, a walk-in closet with custom built ins and a beautiful 4 piece bathroom with a free standing tub, floating vanity, custom glass shower and heated ceramic tiled floor. This home also has custom window blinds throughout the house. Head outside and check out the showroom style detached, insulated, heated double car garage, with epoxy finish floor, wood stove and it even has pot lights, there is lots of driveway parking, private lawn area at the back of the property, a storage shed, and nicely landscaped side and front lawn. This home is a showstopper, if you are looking for an older home with current modern quality finish throughout do no let this one slip by, make your appointment to view, you will not be disappointed. (id:22076)
19 Stumpf Street Unit# 4
Elora, Ontario
Welcome to the spectacular Elora Heights condos located a short walk from charming Downtown Elora which boasts many restaurants, cafés, the Elora Mill and the majestic Grand River. Commuters will love the short country drive to Guelph, KW or 401. Enter this unit to find an open concept plan flooded in natural light. Spacious kitchen has plenty of cupboard and counterspace that will spoil the aspiring chef. Generous dining area overlooks living room with walk out to expansive balcony with panoramic views over the Irvine River gorge below. Imagine epic evening sunsets on your balcony as you hear the river below! Primary bedroom boasts a luxury ensuite bath as well as a walk in closet featuring custom built-ins. Main floor den or office will cater well to those working from home. Now…here is the big bonus! A lower level spacious rec room awaits, perfect for hosting guests or accommodating family and friends. With a bathroom, games room/bedroom, and soaring ceilings, this level expands the living space to over 2500 sq. ft., offering versatility and comfort for all. A truly spectacular condo. Upgrades include engineered hardwood floors, high end lighting, window coverings, custom built ins, stainless appliances, quartz counters and more! Additional condo features include an exercise room, party room, visitor parking and car wash area. Call now for more details. (id:22076)
46 Bricker Avenue
Elora, Ontario
Nestled in the sought after Elora Meadows neighborhood, is this well cared for, one owner, south-facing, family home, backing onto greenspace. The Waterford model customized by the current owner, adding an additional 4ft (320 sqft) to the builder floor plan, makes for large principal rooms throughout this home. Nearly 2300 sq ft, 4+1 Bedroom, 3+1 Bathroom, 2 car garage with parking for 6 cars – the perfect family home ! Open concept main floor with generous eat-in custom kitchen, SS appliances is at the heart of the home, with walkout to private, fully fenced backyard and magnificent views and sunsets. Living room with gas fireplace for those cozy evenings, front family room with vaulted ceiling and added dining or home office space. Upstairs is large master suite with walk-in closet, luxury 5-piece ensuite bath and double sink. Additional 3 bedrooms, all of which are equally as spacious, share another 5-piece bathroom on this level. Downstairs is a massive finished rec room with wet bar rough-in, 5th bedroom with walk-in closet, partially completed full bath and cold room. Located just steps from downtown Elora explore the many shops, restaurants, patios on the river, the Cataract walking/biking trails and the banks of the Grand River. It’s worth the drive to Elora, you’ll be glad you did ! (id:22076)
246 Parklawn Place
Waterloo, Ontario
Welcome to your dream home! This stunning property has undergone a complete transformation, both inside and out, with over $400K invested in renovations to create the perfect blend of modern luxury and timeless charm. One of the highlights of this property is its prime location backing onto a school, ensuring no rear neighbors and a tranquil setting. Say goodbye to noise and hello to peaceful evenings in your backyard oasis. Step inside and be greeted by the heart of the home which is the custom kitchen, meticulously designed by Casey's Kitchens (2021). With top-of-the-line appliances (2021), Dekton countertops, ample storage, and beautiful finishes, it's a chef's delight and perfect for entertaining guests. Brand new vinyl flooring that flows seamlessly throughout the entire house, offering both durability and style. Every window and door has been replaced (2021), flooding the home with natural light and enhancing energy efficiency. But the renovations don't stop there. A new 200 amps service has been installed along with a whole home serge protector (2021). A new furnace, A/C, and hot water heater (all owned) where installed in 2021. The foundation has been professionally waterproofed and weeping tiles installed that tie into a sump pump (2022), providing added peace of mind. Outside, the entire yard has been professionally landscaped (2023), creating a picturesque retreat for relaxation and enjoyment. A new fence and gates have also bee installed along with a new deck (2023). Boasting 4 bedrooms and 3 bathrooms, this spacious home provides ample room for the whole family. Nestled at the end of a quiet cul-de-sac in a mature neighborhood, enjoy the peace and privacy of no through traffic. Don't miss your chance to own this impeccable home, where every detail has been carefully considered. Schedule your showing today and make your homeownership dreams a reality! (id:22076)
621 Sixth Street
Belwood, Ontario
Recently renovated Belwood Lake cottage sits on a large secluded lot on a quiet street overlooking Belwood Lake. Cottage has been renovated in such a manner that the majority of the windows overlook the Lake and capture the glorious sunsets. Some of the renovations over the past 4 years include new flooring, metal roof and the addition of an airy sunroom. The large lot abuts conservation lands, one neighbours cottage and is located near trails and accessed off of a quiet street with only 3 properties. This cottage offers a 19'x17' sunroom (2022), 18' x 15' living room, large deck, 2 bedrooms and more. All located within easy commuting distance to Orangeville, Brampton, Kitchener Waterloo and Guelph. (id:22076)
87 Riley Crescent
Fergus, Ontario
Stunning 2170 sq ft bungalow in sought after south end neighbour. This exceptional home is steps away from Hwy 6, parks, grocery stores, restaurants and all major amenities. Possibility to have over 4000 sq ft when including the basement. Be captivated by the elegance of this 3-bedroom home. The entire house boasts engineered wood floors, creating a seamless and sophisticated ambiance. Fireplace and stone wall in living room become a focal point. Luxurious kitchen, laundry room, primary bathroom, and guest bathroom with quartz countertops and upgraded tiles. The kitchen is a dream, loads of cabinets, walk in pantry, top-of-the-line appliances: SUBZERO fridge and WOLF gas stove. The primary suite offers ensuite bath with glass shower, soaker tub and professionally done walk-in closet. The garage is thoughtfully equipped with cabinets and an epoxy floor for workshop or toys! Rest easy knowing the Generac Generator powers the entire house during outages, and the basement features a cellar for cold storage and unfinished open space, offering customization opportunities. The upgraded staircase adds a touch of sophistication on the way to the open and inviting basement .The backyard is a private oasis with multi-level deck providing privacy on the first level, a gas line for barbecuing, and enchanting LED lights in the railing for a magical ambiance at night. Electric awning offers shade, while the surrounding cedar and maple trees create a tranquil atmosphere. A maintenance-free vinyl shed provides practical storage. Approaching the front, the meticulously landscaped front garden welcomes you with landscaped stairs and stone tiles on the porch, creating an inviting entrance. Embrace the serenity of greenspace, the scenic pond views, and the comfort of a meticulously designed home. (id:22076)
37 Warren Road
Simcoe, Ontario
Wonderfully and impeccably updated side-split on a large private lot! Rarely does such a lovely home come available in such a secluded yet central spot in town! Nearly a third of an acre with wide open parkland across the street, enjoy court living outdoors and a host of special features indoors including in-floor heating in both bathrooms and the basement allowing in-law potential, both bathrooms are brand new and beautiful, main floor hardwood floors are gleamingly restored, exterior siding and soffit have not yet seen winter, and counter-tops are sparkling new. Freshly painted, newly trimmed, and move-in ready, imagine yourself with this as your daily hideaway, whether watching storms roll in for the covered porch or designing your private oasis in the blank canvas of the secluded backyard. Add to that the freshly sided and insulated garage which has been functioning as a personal gym or the copious crawlspace for more dry storage than you could have dreamed, this classic side-split in a prime location is the kind of home you can love for many years. (id:22076)
247 Chalmers Street
Elora, Ontario
This historical gem offers timeless charm and detail, while providing all of the modern conveniences for which families are searching. A home like this doesn't come to market very often. 247 Chalmers St in Elora is an incredible red brick Victorian that could very well be everything you've been waiting for. This is your chance to own a piece of history. This home is truly a stunning combination of old and new, has been lovingly maintained and features original wood work throughout. The large kitchen addition and sun room has to be seen to be appreciated. With 3 bedrooms, 4 bathrooms and a fully finished basement, there is potential here that is beyond measure. Main floor laundry, main floor primary potential, full basement with bathroom and a separate heated garage and office space create endless possibilities in this historic home that is a short walk to all things downtown Elora. The inviting in-ground pool is the perfect summer escape. Don't miss out on this unique opportunity, schedule a viewing today! (id:22076)
157 Parker Drive
Kenilworth, Ontario
Brand new custom built bungalow with separate legal apartment, located in the Maple Ridge Estates subdivision in Kenilworth. Stunning custom kitchen and open concept great room complete with dining area, vaulted ceilings and stone gas fireplace. 3 bedrooms. Rear covered patio great for entertaining. Large attached garage offers almost 1000 sq.ft. for multiple vehicles. The large lot offers ample room to add a detached shop or coach house or even a pool. The lower accessory apartment offers 2 bedrooms, private entrance and all appliances, suitable for family members or additional income. The list of upgrades and extras is extensive, so come check out this truly beautiful country home! (id:22076)
115 Garafraxa Street W
Fergus, Ontario
Welcome to this stunning classic 2.5 storey Fergus home located just a short walk from downtown. As you step into the foyer you will notice the heated natural slate floors, which also run through the hallway, powder room and mudroom. Make your way into the airy family room and main floor office area with custom built-in desk. This space has a second private entrance off the front porch, ideal for operating a home based business or working from home. Custom Mennonite made crown moulding adorns the main floor which also has refinished original hardwood flooring. The bright and spacious living room and dining room both have original pocket doors, providing maximum space and visual appeal. The custom kitchen has a centre island, breakfast bar, corian countertops and stainless appliances included as well as the bonus of a walk-in pantry. Upstairs you will find 3 large bedrooms, one with a walkout to the balcony and a second with a step-out balcony. Also on this level there is a large laundry room and 4 piece main bathroom. Head up to the 3rd level and you will love the size of the huge primary suite which has a sitting area, large 3 piece en suite and huge walk-in closet. Outside boasts a very impressive front porch with tiger wood flooring and a balcony above, a detached 2 car garage, large driveway with lots of parking and a good sized backyard. Homes like this do not come along often so make your call today to schedule a private showing. (id:22076)
503 Victoria Street
Elora, Ontario
Nestled on a quiet street in the hamlet of Salem, you will find this beautiful, family-oriented home. Welcome to 503 Victoria Street. You will love the peaceful location, steps from the Irvine River, Veteran's Park, Salem School and located just a short stroll from Elora's historic and vibrant downtown, with its charming shops, restaurants, cafes, rec centre, curling club, Elora Gorge and other fine amenities. Situated on a 66' x 132' lot, this 2-storey home features well-appointed rooms along with open concept living. The main floor features a large kitchen with abundant cupboard and counter space along with adjoining dining area, it creates a great space for those special family dinners. The living room features a gas fireplace to cozy-up on a cold winter night. Looking for a home office? The front room creates that perfect space to sit down with clients. The main floor also includes a 2- piece bath and mud room. Upstairs you will find 4 spacious bedrooms including the primary suite with walk-in closet, 3-piece ensuite and upper-level laundry. A 4-piece main bath upstairs completes the second level. Looking for even more space? The finished basement includes a large rec room, 3-piece bath and a 5th bedroom. Your backyard oasis is a tranquil retreat featuring hot tub area, oversized deck, manicured gardens, garden shed, fully fenced yard and a firepit – the perfect setting for entertaining or relaxation. Additional highlights include a heated garage/workshop for the hobbyist and interlock driveway with plenty of parking capabilities. Grinder pump system for wastewater included in taxes (contact for more info). Schedule your private viewing today. (id:22076)
20 Walkerbrae Trail
Guelph, Ontario
Welcome to 20 Walkerbrae Trail this home is move-in ready why not enjoy all this property has to offer this summer! With all the extras already added the outdoor summer oasis with a stamped concrete patio, in-ground saltwater pool, hot tub & enough room to run around or have that ever needed downtime. Located in a safe and quiet neighbourhood, minutes from Guelph, close to the tri-cities, and many amenities including a school bus stop at the end of the driveway, Costco (7 mins), Waterloo Intl Airport (17 mins), RIM Park (20 mins), Elora (15 mins), and Royal Distributing Athletic Centre (4 mins). This beautifully appointed custom built all brick two-storey home has over 4500 sq.ft of finished living space and high ceilings on all levels. An abundance of natural light shines throughout. A gourmet kitchen with granite counters, travertine backsplash, under cabinet lighting, pantry, and stainless appliances is the ultimate work/entertain area with a large island that offers seating for informal meals or keeping an eye on the chef. Tucked away in its own area of the house lies the impressive main floor master bedroom with walk-in closet, make-up vanity and 4 pc ensuite with a modern tub, separate shower and white European inspired finishing. Basement is finished with a rec room with home theatre, games/bar room, change room, exercise area, 2pc bath, storage, and laundry/utility area. Walk-up into the garage from the basement for easy access to outside. It checks all the boxes! (id:22076)
22 Third Line Road
Belwood, Ontario
22 Third Line Road is located on Belwood Lake and all it has to offer! Convenient and peaceful are words that come to mind. This beautiful four season cottage built in 2016 to R2000 standards with Hardy board exterior, covered porch with lake views and large dock to park your boats and toys. It has all the modern amenities your would expect for today's cottage life including high fiber internet, 2 pc + 3 pc bathrooms and open concept living space. Convenient mudroom with laundry area, living room/dining area with wood floors and woods accents adding charm and character. Kitchen with island and farmhouse sink. Enjoy some quiet time in the beautiful family room with lake views. Four bedrooms, perfect for your family or maybe even a guest or sleepover in the loft. Two heat pumps for heating and cooling, an auxiliary propane fireplace and propane hook up for the BBQ. New septic in 2016. Outside you will find an expansive lot with separate two bedroom bunk house, secluded tree house, fire pit, plenty of parking and shed. You won't believe the convenience of having your cottage on Belwood lake, an hour to Peasron, 25 mins to Guelph and minutes to Fergus/Elora where you will find all the amenities you need, including pubs, restaurants and groceries. Make memories this summer on Belwood Lake! (id:22076)
260 Hillside Drive
Fergus, Ontario
Nestled in a prime location within walking distance of downtown Fergus, this immaculate 3-bedroom home offers the convenience of 1 level living. We love the updated kitchen with custom cabinetry and dining area with walk out to the fully fenced back yard. The white oak floors in the main living space are beautiful as is the modern bathroom. Access to the attached garage and separate entrance to finished lower level complete with a spacious rec room, bedroom, sewing room/craft room and plenty of storage. Set back from the street with beautiful Japanese Maple and covered porch to enjoy your coffee. Amazing location near the Grand River, trails, downtown, groceries and more! This home presents endless possibilities for comfortable living. (id:22076)
760 Woodhill Drive Unit# 117
Fergus, Ontario
Welcome to this 1 bedroom, 1 bathroom condo nestled in the heart of convenience and comfort at Woodhill Gardens in Fergus. Offering 675 sq ft of well-designed space with 9ft ceilings, this residence is an ideal blend of modern living and community connectivity. Open-concept layout creates a seamless flow between the living. dining and kitchen areas. The clean and contemporary design ensures a fresh ambiance, inviting you to personalize the space to your tastes. Additionally, a second entrance connects you to a common atrium space, providing a unique opportunity to enjoy leisurely strolls down to the mailboxes or to spend quality time with neighbours in the inviting common room. This aspect adds a sense of community thats hard to find in many other living environments. Another standout feature of this condo is its proximity to convenience. Situated in a location that's second to none, this condo is close to all amenities, making daily errands and outings a breeze. Whether its shopping, dining, entertainment, or recreational activities, everything you need is just a stone's throw away. (id:22076)
7137 7th Line
Centre Wellington, Ontario
Rare find! Have you been in search of workable farmland? 48 acres of prime agriculture land located just north of Belwood. Tiled drained at 30 foot centres. Access off of main road. Call now for more details. (id:22076)
75 Walser Street
Elora, Ontario
Welcome to 75 Walser Street in the historic and vibrant village of Elora! Custom built by Keating Construction, this 2 storey home will have you in awe from top to bottom, inside and out! Boasting over 2500 sq.ft. of living space - including the finished basement, this beautiful, well cared for home is the perfect place for everyday living and weekend entertaining. Inside, the main floor features a spacious foyer, front living or great home office, 2 piece bath and main floor laundry. But it is the open kitchen, dining and family room area that will have you falling in love. A perfect place for those well-deserved gatherings. Head upstairs to find 3 large, lovely bedrooms including primary suite with walk-in closet and 4 piece ensuite. Another 5 piece bath complements this great space. Downstairs you will find a functional rec room, 4th bedroom and a beautiful 3 piece bath with heated floors and relaxing sauna. It doesn't end there...step outside to your fully fenced backyard retreat! Enjoy the peaceful sights and sounds of your own koi fish pond and lush gardens. Entertain all your guests on those hot summer days with your stunning outdoor kitchen, fully equipped with gas BBQ and PIZZA oven. Then relax on a cool summer night in front of your beautiful outdoor fireplace. Located just a stroll from Elora's downtown and its charming shops, restaurants, pubs, Elora Gorge, schools, parks, library, rec-centre, etc…the list goes on and on. Don't miss out on this amazing opportunity! (id:22076)
139 Farley Road
Fergus, Ontario
Beautiful North End family home! Welcome to 139 Farley Rd. Only 4 years old and with over $100,000 in builder upgrades this home offers beautiful finishes and generous proportions throughout. On the main floor you will find a huge, well appointed kitchen, dining room, living room, den, two-piece bathroom and laundry room with a walkout to a 2 car attached garage. Upstairs you will appreciate a large primary bedroom with 5 piece ensuite, a 4 piece family bath, and 3 generous bedrooms. Downstairs offers a myriad of options with a lookout basement - with large open space and big windows, this space can be turned into an incredible living area. (id:22076)
760 Woodhill Drive Unit# 123
Fergus, Ontario
Welcome to Woodhill Gardens! This lovely 55+ community in Fergus's north end offers a wonderful opportunity for someone ready to downsize, but still enjoy their independence. With over 950 sq ft of living space, all on one level; this home shows pride of ownership throughout. Boasting 2 bedrooms (including a large primary bedroom), a den, 4 piece bathroom, laundry room, bright functional kitchen and open living/dining room area, this home is perfect for the discerning buyer who wants all of the benefits of independent living without all of the hassles! Come and experience this wonderful 55+ community, close to all of the amenities that Fergus has to offer. (id:22076)
202 Ellen Street
Atwood, Ontario
Custom Built Bungalow (2018) by the current owners with emphasis on QUALITY and DETAIL. WAIT TILL YOU SEE THIS ONE!!! Finished TOP TO BOTTOM with 4 large bedrooms all with closets, high ceilings on main floor and lower level, Primary bedroom with double closet and private ensuite and Fully Finished basement with Rec Room. IN FLOOR HEAT throughout the main floor, lower level AND Garage PLUS Natural Gas Furnace with AC. You will LOVE the huge open concept GOURMET kitchen with quartz counter tops, large island that seats 5, solid wood custom kitchen cabinets with loads of storage and separate coffee bar area. This home is sure to impress with carpet free main floor and basement, easy to clean quality flooring, built in speaker system in house with separate system in garage (main components included for both), water softener, water heater, RO System (all owned). Walk out from the kitchen to a beautiful composite balcony with natural gas BBQ with direct hook up (included). Enjoy bright, open living spaces with high ceilings, large living room with big windows and open office nook area. The current owner meticulously designed and built this home and has spared no expense on details like the solid metal spindles along the open staircase, beautifully appointed entry door and upgraded building materials used. WAIT...THERES MORE....The 2+ car garage features epoxy HEATED floors, 2pc bathroom, laundry area and is fully insulated ready for your handy projects or ready to store your toys! This home offers rare qualities including the quality of the build that you wont easily find in other bungalows! (id:22076)




