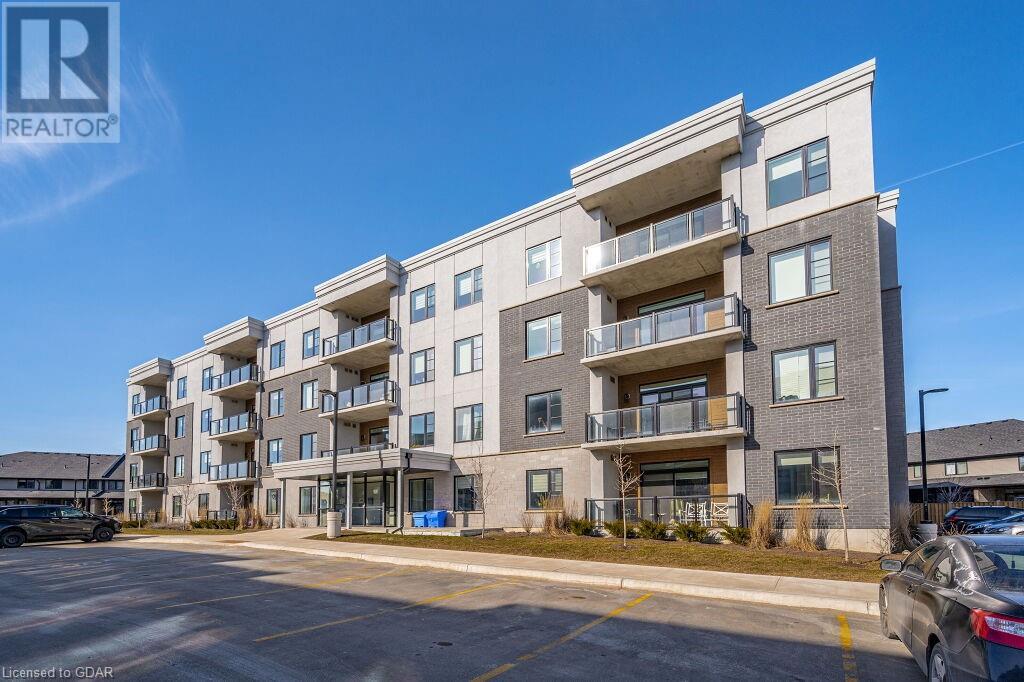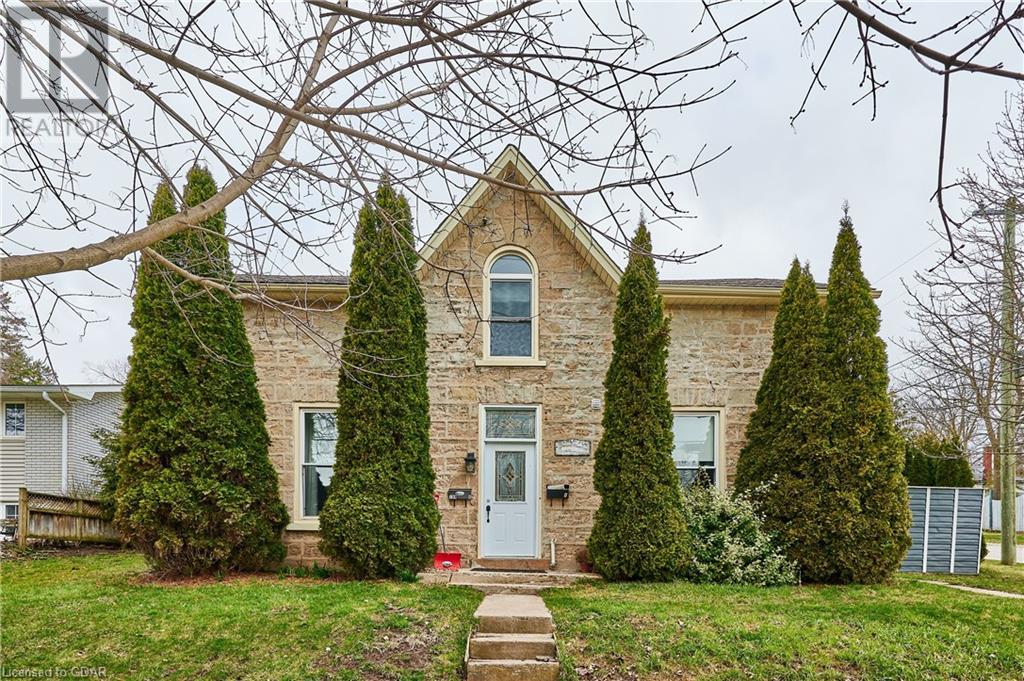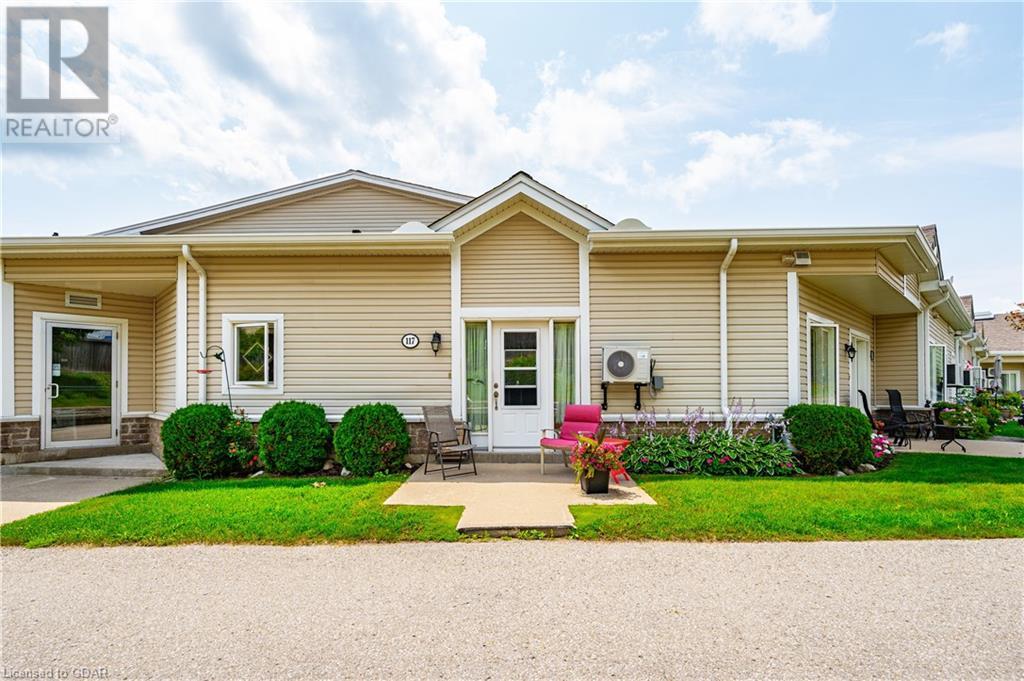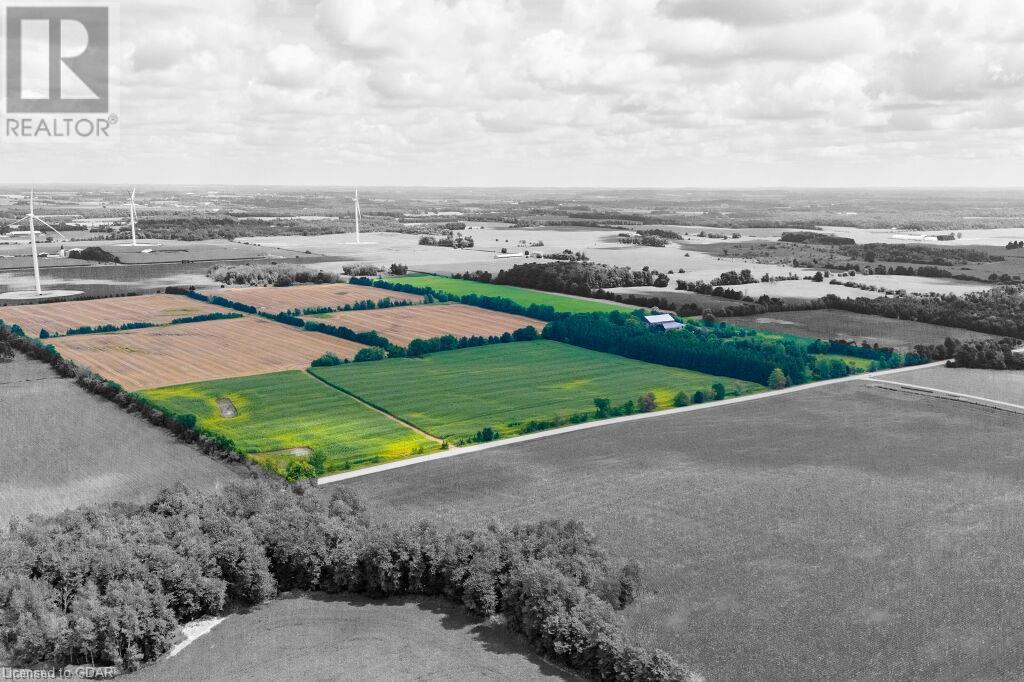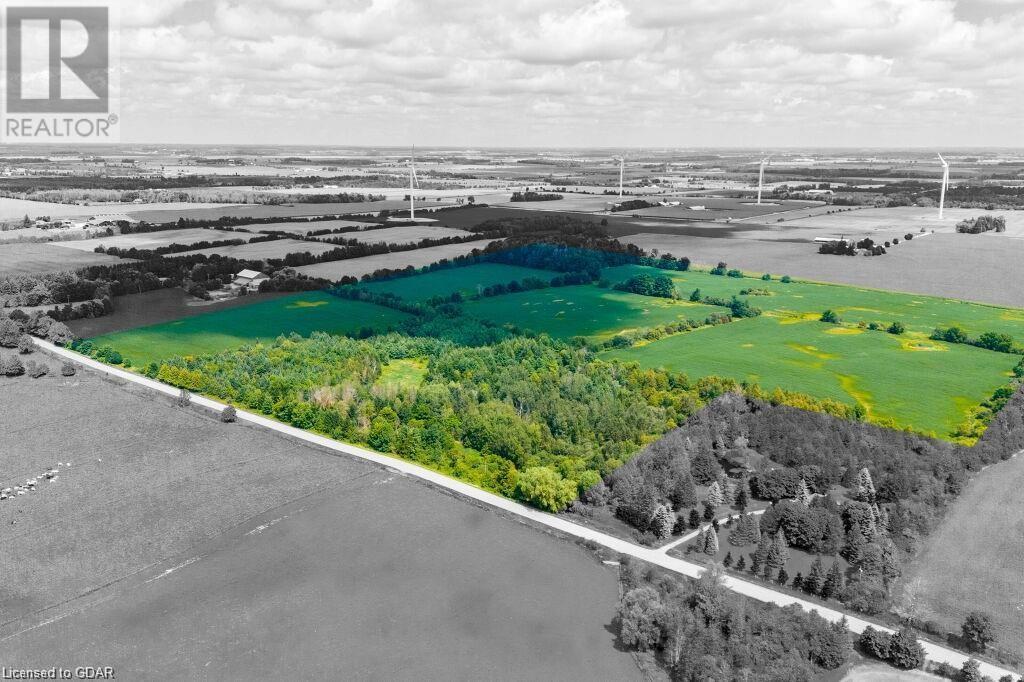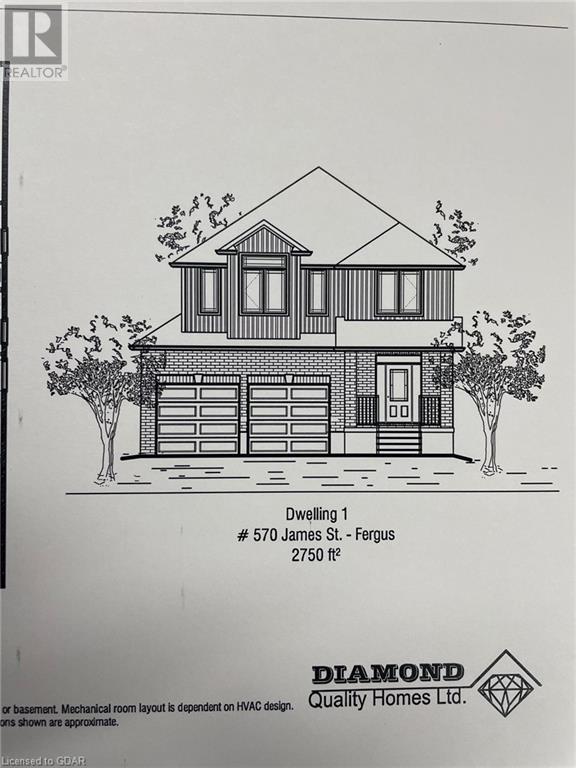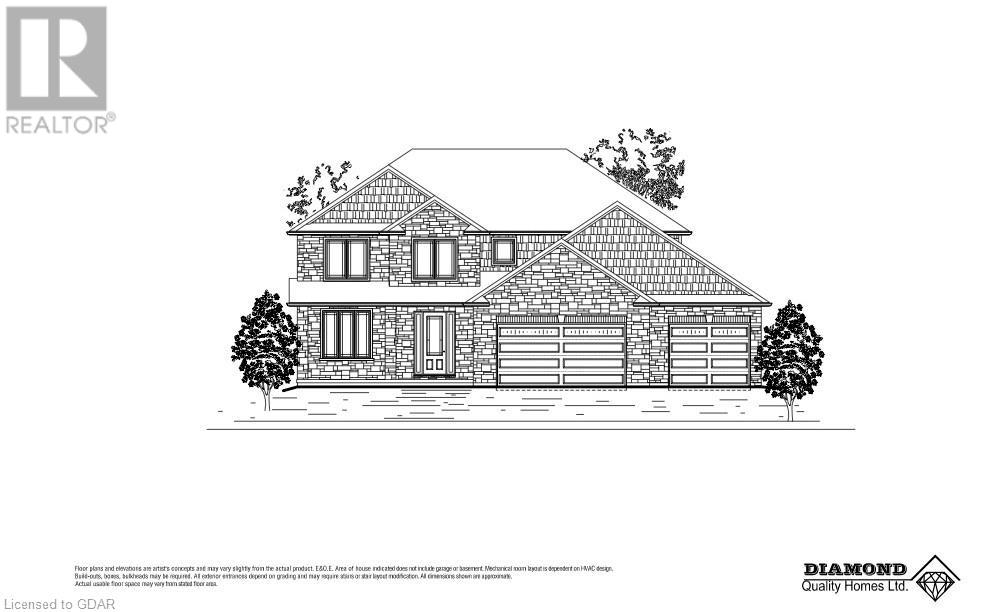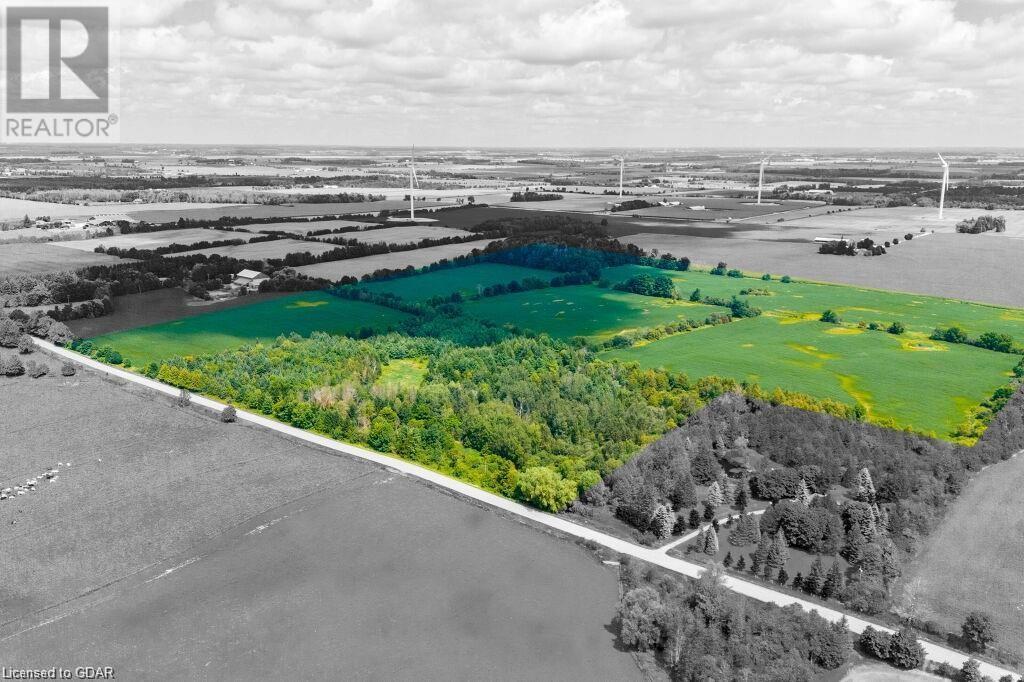Malcolm Crooks
BROKER
Malcolm Crooks has been a force on the local real estate scene for more than 25 years and his drive for success has never wavered. Neither has his personal commitment to working in the best interest of his clients in every transaction. As co-owner/founder of Edge Realty Solutions, now Keller Williams Home Group Realty, Malcolm is a Broker and a leader with the Impact Realty Group, he is as proud to build a business in his hometown, as he is to raise his family here. There’s no place he’d rather be.
“I look at my business the same way I do my life in general; if you treat people right, if you show them respect and open accountability and respect their privacy, then I’ve done my job well. We’ll be successful if our clients are successful. I truly believe if we focus on service to others first, we’ll be busy. And we are.”
Malcolm has always had an entrepreneurial spirit, starting his own landscaping business while in High School and put himself through the Kinesiology program at the University of Guelph. But it was the connection to home and a sense of community that opened the door to a career in real estate, with mentorships alongside some of the best realtors in the local market. The lessons of integrity and competency continue to guide him today.
“Clients need to feel secure when dealing with a realtor that every transaction is done right. We need to be known as a trusted source, reliable and consistent. We have to know our market better than anyone. Our knowledge and service are important, but so is our professional ethic in how we negotiate with other realtors in a small town like ours. Real estate can be stressful. It’s our job to take the emotions out of it and focus on the needs of our client.”
The goal is as important as the reward: “When I know I’ve helped someone’s dream come true, potentially helped someone change their life, it’s rewarding. I like to think that every transaction is a win-win for everyone.”
For Malcolm, a work-life balance is one of the benefits of living, working and playing in Centre Wellington. A busy father to two young boys, Zachary and Zabian, he and wife Jane can often be found at the local arenas, where Malcolm coaches the boys in hockey and lacrosse. He also plays hockey and is involved with the Guelph Wrestling Club. It’s those community traditions that ground him here. It’s the inspiration for his annual Fins and Skins Tournament, a one-day fishing/golfing tournament with funds raised going to support local causes.
Home is where the heart is, and Malcolm is creating a legacy in business, community, and most importantly, in family. That focus has made him a consistently “busy” realtor, and he wouldn’t have it any other way.
My Listings
99a Farley Road Unit# 205
Fergus, Ontario
Spacious, luxury condo in a popular neighbourhood minutes to historic downtown Fergus, the Cataract Trail, shopping & amenities as well as charming downtown Elora! Looking to downsize maintenance without sacrificing space or style? The Ruby model offers 2 bedrooms and 2 bathrooms and 1278 square feet of grand living space! Entertainers will love the open concept floorplan with gourmet kitchen featuring huge island & breakfast bar, stainless steel appliances, tile backsplash & loads of counter & cupboard space. Bright living room is flooded in natural light. Walk out to the spacious balcony & enjoy morning sunshine & great easterly views. High-end features throughout include luxury vinyl plank flooring, upgraded countertops, 2 panel interior doors, a contemporary trim package, and more. The generous primary bedroom has a double closet & spa-like ensuite bath with glass shower. The additional 4-piece bathroom services the second bedroom, easily used as home office or guest suite. Enjoy a bonus full-sized laundry/storage room, in addition to your exclusive storage locker. With one indoor parking space & one surface space, all of your needs are met. This modern building utilizes Geothermal heating and cooling included in your monthly fee, each condo unit having their own hydro service. This condo is registered and quick closing available, no need to wait months paying occupancy before closing date. Call now for more details or to arrange your own, private viewing. (id:22076)
199 St Patrick Street E
Fergus, Ontario
Calling all investors! Are you looking for the perfect property providing a mortgage helper? Your wishes have bee answered in this great property located steps from historic downtown Fergus. Set on a mature lot, walking distance to the Grand River, shops & restaurants, commuters will like the short drive to Guelph, KW and the 401. This character stone home has been renovated to include a legal accessory apartment. Apartment A features high ceilings & huge windows flooding the space with natural light. Spacious main floor features living room and updated kitchen. Upper level boasts 2 generous bedrooms & full bath. Recently renovated with neutral decor, this unit is perfect for a couple, single professional or young family. Apartment B features a spacious kitchen and living room in addition to main floor laundry and plenty of storage. Upper level has bedrooms & bathroom. With double wide, shared driveway and separate outdoor living spaces, this property is well laid out to provide privacy for both units. Call now for more details on this great property. (id:22076)
760 Woodhill Drive Unit# 117
Fergus, Ontario
Welcome to this 1 bedroom, 1 bathroom condo nestled in the heart of convenience and comfort at Woodhill Gardens in Fergus. Offering 675 sq ft of well-designed space with 9ft ceilings, this residence is an ideal blend of modern living and community connectivity. Open-concept layout creates a seamless flow between the living. dining and kitchen areas. The clean and contemporary design ensures a fresh ambiance, inviting you to personalize the space to your tastes. Additionally, a second entrance connects you to a common atrium space, providing a unique opportunity to enjoy leisurely strolls down to the mailboxes or to spend quality time with neighbours in the inviting common room. This aspect adds a sense of community thats hard to find in many other living environments. Another standout feature of this condo is its proximity to convenience. Situated in a location that's second to none, this condo is close to all amenities, making daily errands and outings a breeze. Whether its shopping, dining, entertainment, or recreational activities, everything you need is just a stone's throw away. (id:22076)
6911 2nd Line
Centre Wellington, Ontario
Seldom does a farm with such assets become available. Encompassing 120 acres, around 110 of which are workable, the rest features mixed bush, tree lines, and a sizable swimming pond. Situated on a paved road only 7 minutes northeast of Fergus, it offers quick access to KW, Guelph, Orangeville, and the 401. Convenient proximity to urban centers while enjoying total seclusion. The property also boasts a 2165 sq. ft. bungalow with 3 bedrooms and 2 bathrooms. The well-designed layout includes a captivating sunroom addition, complementing the farm estate. Adjacent is a 2-storey century stone home with around 3000 sq. ft. of finished space, brimming with character, and primed for restoration. Ideal for multi-generational living or investment potential. A 60’x100’ bank barn and a 60’x25’ workshop/shed cater to storage needs or potential home-based enterprises. Additional Quonset shed provides extra storage. An impressive farm with 2 homes, several great outbuildings, sizable workable acreage, mixed bush and ponds….a rare find indeed. Inquire now for more info or to arrange a personal viewing. (id:22076)
6911-B 2nd Line
Centre Wellington, Ontario
Escape to your sanctuary on this sprawling 90.2-acre parcel, just 7 minutes north of Fergus on a paved road. Zoned Agricultural, it features approximately 64 acres of workable land and +/- 26.2 acres of enchanting mixed hardwood and softwood bush. Build your dream estate with approved driveway and choice of potential building envelopes, nestled amidst nature's beauty. Discover the two spring-fed ponds, explore nature trails, and relish endless country views. Do you have a desire for farming, building a dream home or embracing a simpler way of life, let this epic opportunity redefine your real estate dreams. (id:22076)
570 James Street
Centre Wellington, Ontario
It's an absolute pleasure to represent yet another exceptional 2 storey home to-be -built by local builder Diamond Quality Homes. An exceptional builder with a reputation of quality, care & impeccable workmanship. Located walking distance to the majestic Grand River, Cataract Trail, schools, parks & many shops & restaurants of historic downtown Fergus. Beginning with the huge lot with over 200 ft rear yard, the home will be nicely set back from the street in complete privacy & providing the outdoor space you need yet maintaining the convenience of in-town living. With 2750 square feet on the upper 2 levels, this wonderful family home features 9' ceilings throughout the main floor, open concept great room & adjoining, gourmet kitchen with island & dinette with walkout to rear yard. Upper level has 4 generous bedrooms. Bedroom #2 boasts walk in closet & ensuite bath. Primary bedroom will spoil your senses with a walk in closet & luxury ensuite bath. With premium fixtures & finishes throughout, this is another example of the true craftsmanship that Diamond Quality has been known for over generations. Call now for more details. (id:22076)
8218 Wellington Rd 18
Centre Wellington, Ontario
Stunning 2 storey home to be built by Diamond Quality Homes, a premium, local builder known for meticulous finish, exceptional quality and an upstanding reputation over many years. Are you looking to build your dream home? Call now to make your own choices and selections for this 2 storey, 4 bedroom, 3 bathroom home with a walk out basement. Backing onto the majestic Grand River on a 1.48 acre (100' x 589') lot with mature trees, privacy and the most special serene setting only 5 minutes from Fergus on a paved road. A country, riverfront setting only minutes to town, you cannot beat the convenience of this amazing property. Commuters will enjoy the short drive to Guelph, KW or 401. Interested in building your own custom home? Call now and explore the many options that this fantastic setting has to offer. (id:22076)
6911-B 2nd Line
Centre Wellington, Ontario
Escape to your sanctuary on this sprawling 90.2-acre parcel, just 7 minutes north of Fergus on a paved road. Zoned Agricultural, it features approximately 64 acres of workable land and +/- 26.2 acres of enchanting mixed hardwood and softwood bush. Build your dream estate with approved driveway and choice of potential building envelopes, nestled amidst nature's beauty. Discover the two spring-fed ponds, explore nature trails, and relish endless country views. Do you have a desire for farming, building a dream home or embracing a simpler way of life, let this epic opportunity redefine your real estate dreams. (id:22076)


