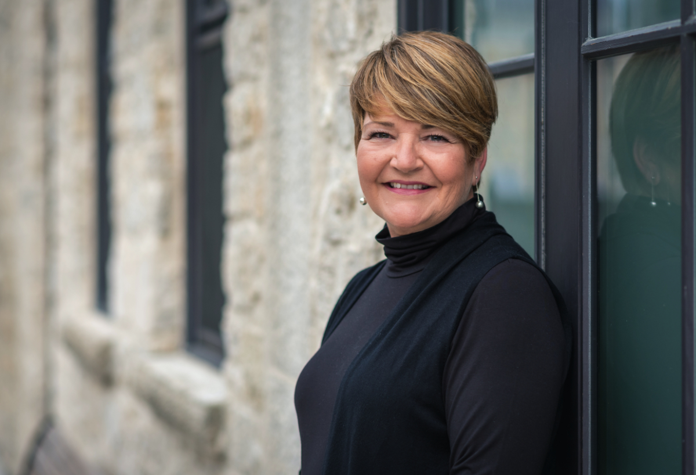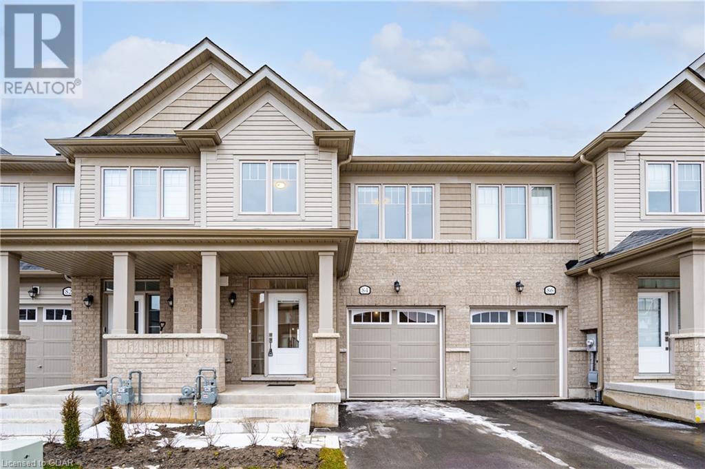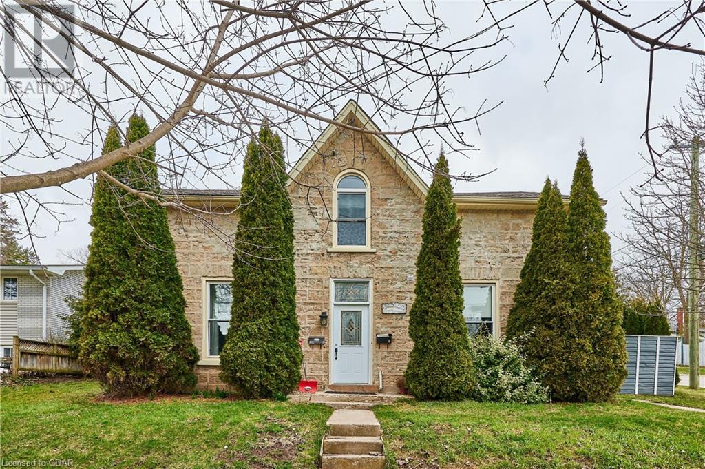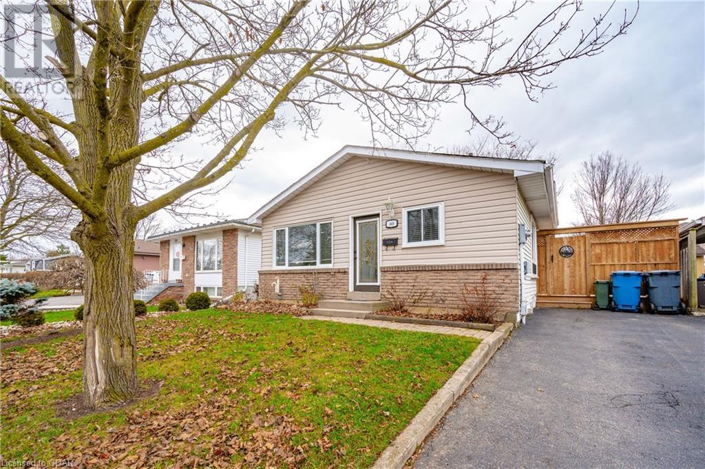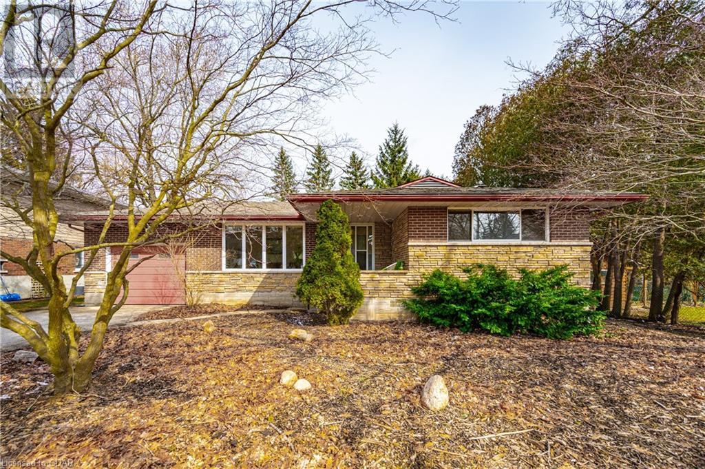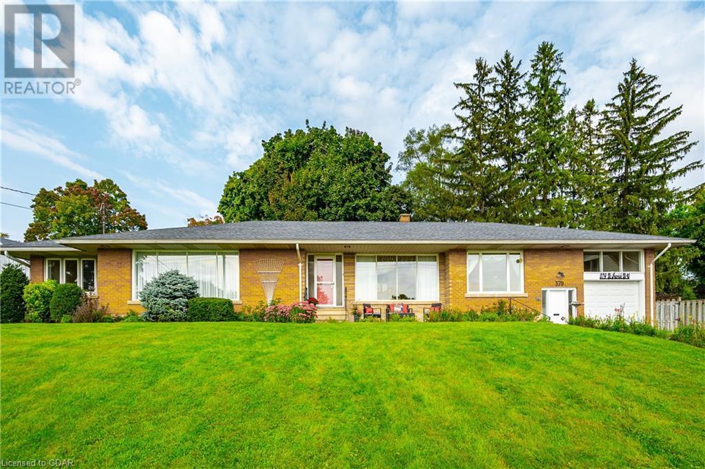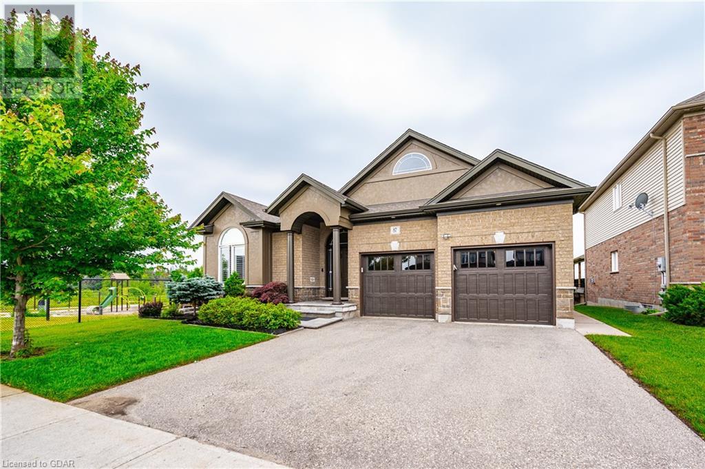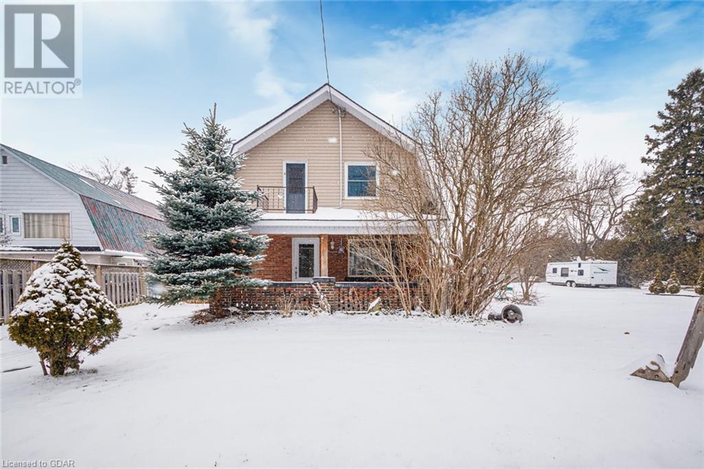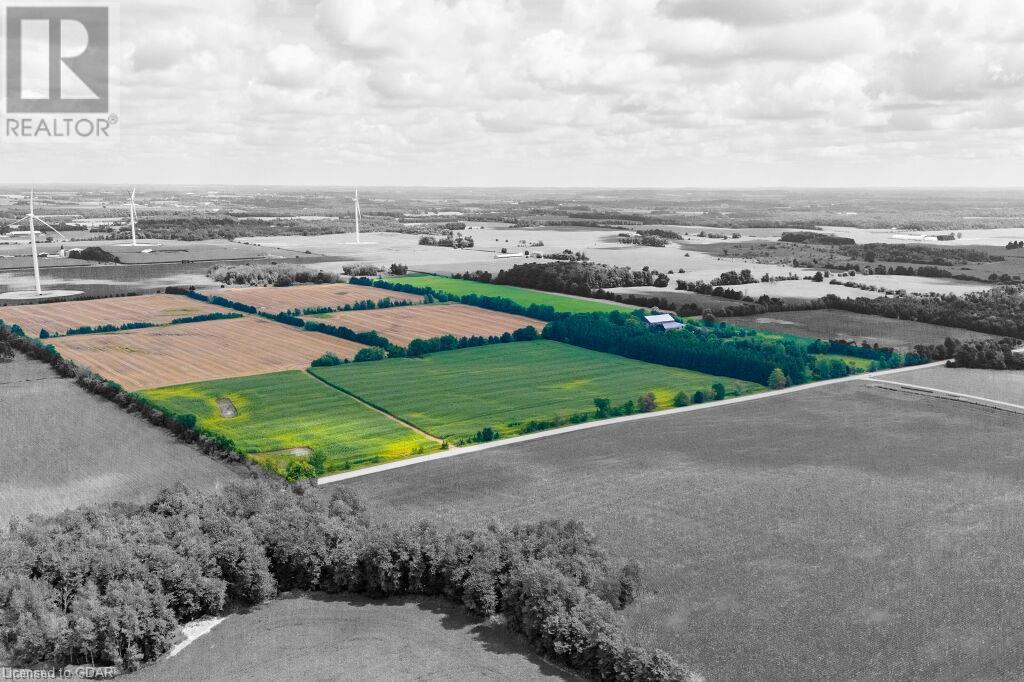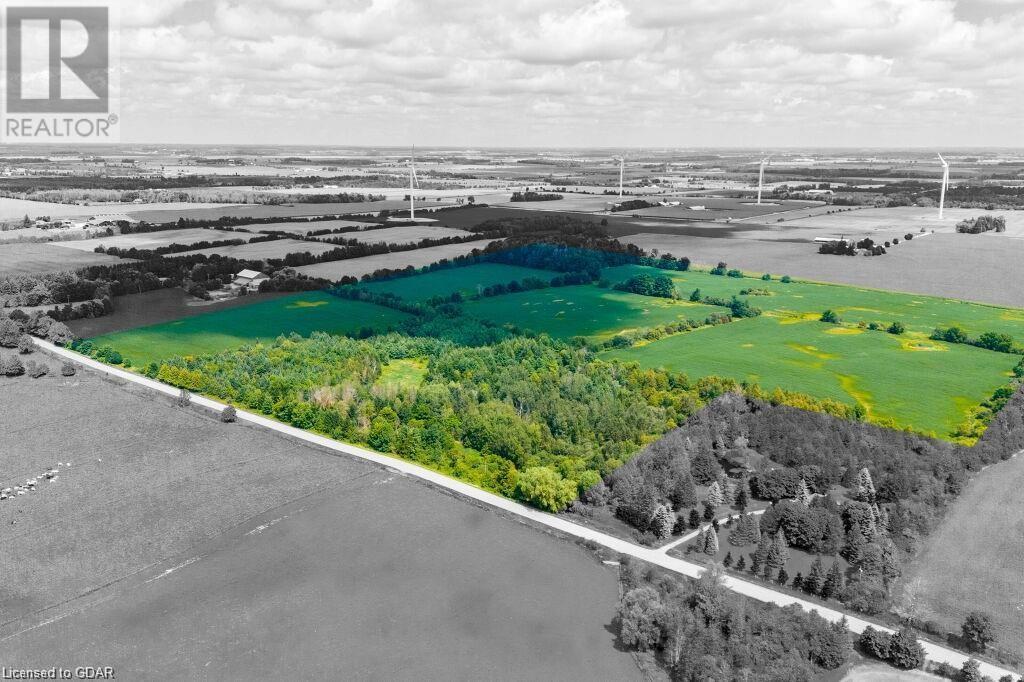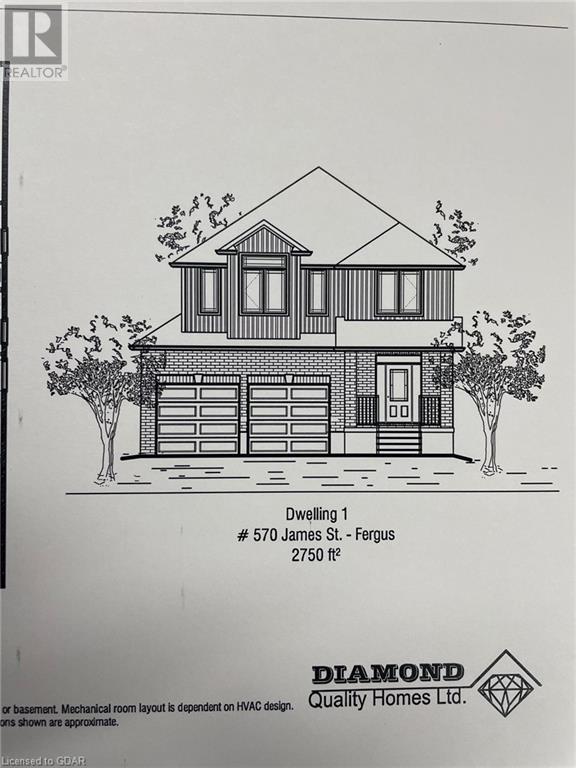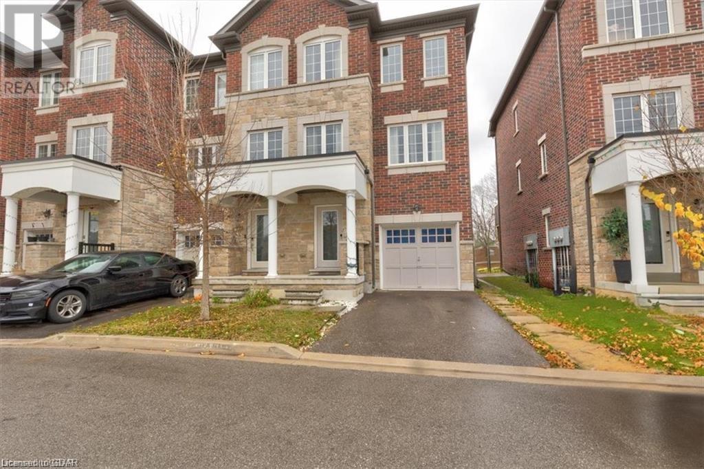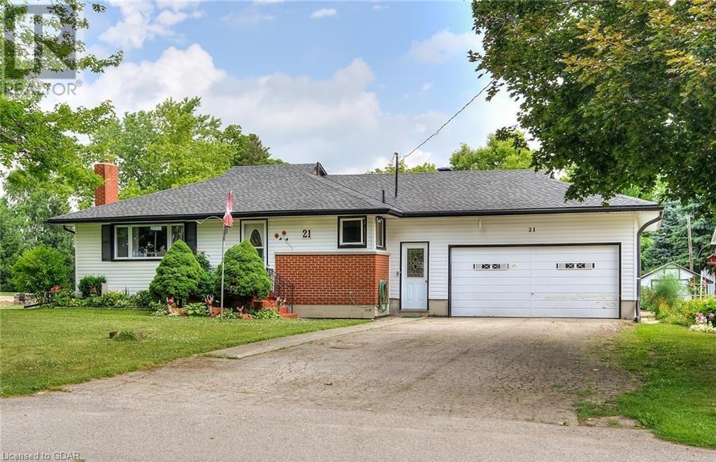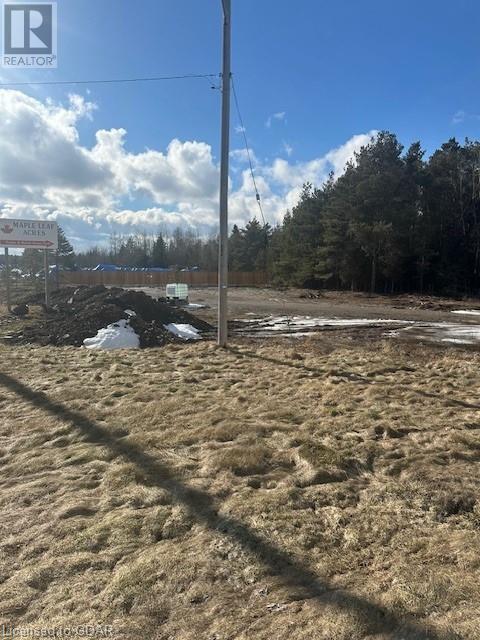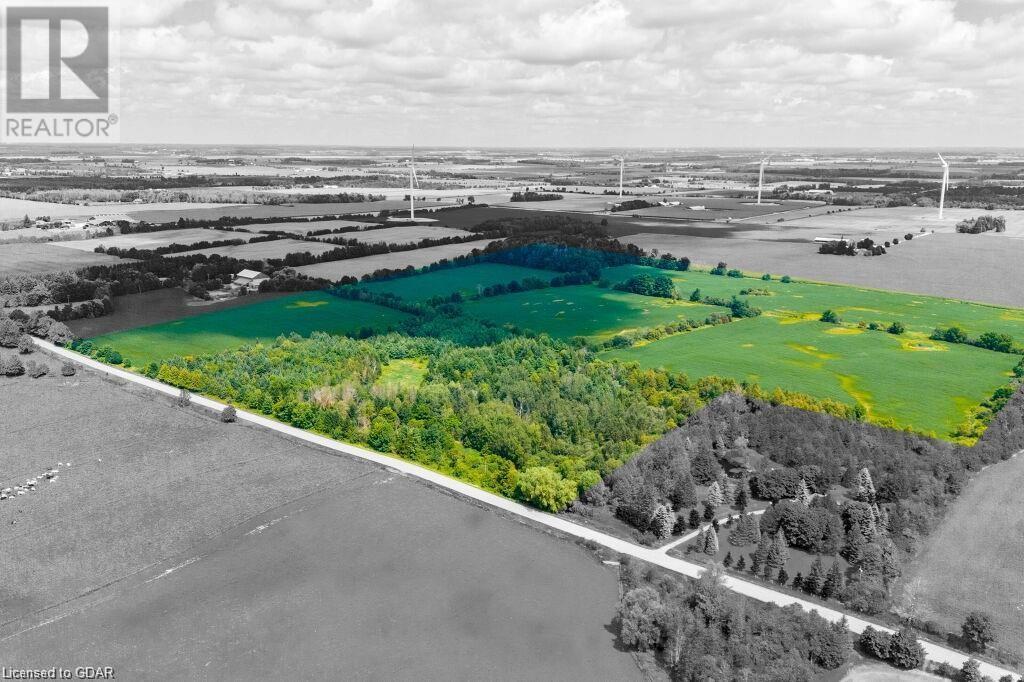Dianne Snyder
REALTOR®
I’m excited to be part of the team of real estate professionals at Impact Realty Group. I have a passion for real estate, and I am eager to share that passion with you.
I have lived in Centre Wellington for most of my life. I raised my two children here. There have been many changes in this area over the years; however, even as the population and infrastructure grow, it always maintains its small-town charm and flavour. I love the people, the sense of community, and the beautiful geography.
I believe in accountability and honesty both in words and in actions and like to apply this to everything I do. I enjoy giving back to my community and have been actively involved with numerous community groups over the years,and most recently I joined the 100 Women Who Care – Centre Wellington. Another fabulous display of the power of a community coming together.
I have a strong passion for helping people. I fed that passion working at the local high school, watching students mature and carve out their future life paths; and through years of coaching local skating clubs helping young skaters grow and succeed. I took that passion and grew a successful online business in the wellness industry, which also satisfied my entrepreneurial spirit.
Throughout it all, I have built a proven track record of customer satisfaction. Customer satisfaction is only possible through trust and integrity. I listen to clients, and I work hard so my clients don’t have to. I want your experience to be as stress- and worry-free as possible.
I am eager to search for your perfect buyer, or your perfect home. I represent both buyers and sellers in the Centre Wellington area, and I know there’s something for everyone here. I promise to work hard to gain your trust and to exceed your expectations. I’ll focus on your needs so that you, too, become a satisfied client!
My Listings
84 Edminston Drive
Fergus, Ontario
New Freehold Townhome located in an award winning community by Storybrook. This impressive 2 storey, 3 bedroom, 3 bathroom carpet-free townhome is close to parks, restaurants, shopping, the Cataract Trail, schools and a short walk to historic downtown Fergus. Enter the main floor to high ceilings, bright windows & an open concept plan. The kitchen, with beautiful finishes, is open to great room and provides the perfect space to entertain. Powder room on main floor. Sliding doors to backyard. Upper level has 3 bedrooms, laundry room & 2 bathrooms. Main floor walk out to single attached garage. Lower level is unfinished & provides plenty of storage space. This home is well suited for families, empty nesters & professional couples alike. Energy efficient appliances and custom window treatments included. Rough in for Central Vac. (id:22076)
199 St Patrick Street E
Fergus, Ontario
Calling all investors! Are you looking for the perfect property providing a mortgage helper? Your wishes have bee answered in this great property located steps from historic downtown Fergus. Set on a mature lot, walking distance to the Grand River, shops & restaurants, commuters will like the short drive to Guelph, KW and the 401. This character stone home has been renovated to include a legal accessory apartment. Apartment A features high ceilings & huge windows flooding the space with natural light. Spacious main floor features living room and updated kitchen. Upper level boasts 2 generous bedrooms & full bath. Recently renovated with neutral decor, this unit is perfect for a couple, single professional or young family. Apartment B features a spacious kitchen and living room in addition to main floor laundry and plenty of storage. Upper level has bedrooms & bathroom. With double wide, shared driveway and separate outdoor living spaces, this property is well laid out to provide privacy for both units. Call now for more details on this great property. (id:22076)
369 West Acres Drive
Guelph, Ontario
Welcome to this charming backsplit residence, featuring a serene and private backyard an ideal retreat for enjoying both sunny days and tranquil evenings. Spacious deck, accessible from the side entrance, offers a perfect spot for outdoor barbecues and dining, providing the flexibility to enjoy meals inside or under the open sky. The upper level of the house accommodates three bedrooms, complemented by a 4-piece bathroom complete with heated flooring for added comfort. The kitchen is adorned with elegant granite countertops, a sizeable island with a breakfast bar, and stainless steel appliances. Hardwood flooring graces both the main floor and upper levels, creating a warm and inviting ambiance.Natural light floods the living room through large windows, enhancing the overall brightness of the space. The lower level contributes to the home's allure with a generously sized recreation room, complete with a bar. Another lower level offers a versatile space that has a 3-piece bathroom, a storage room, den, or office catering to your preferences. The laundry room on this level is spacious and equipped with ample storage. Located in an ideal family-oriented neighbourhood, this property is conveniently close to schools, a bus route, walking trails, shopping centers, the West End Rec Center, and Costco. For easy commuting and travel, quick access is available to Hwy 24, Hwy 7, and the Hanlon Expressway. Don't miss the opportunity to make this delightful property your new home, offering a perfect blend of modern conveniences and thoughtful design. (id:22076)
260 Hillside Drive
Fergus, Ontario
Nestled in a prime location within walking distance of downtown Fergus, this immaculate 3-bedroom home offers the convenience of 1 level living. We love the updated kitchen with custom cabinetry and dining area with walk out to the fully fenced back yard. The white oak floors in the main living space are beautiful as is the modern bathroom. Access to the attached garage and separate entrance to finished lower level complete with a spacious rec room, bedroom, sewing room/craft room and plenty of storage. Set back from the street with beautiful Japanese Maple and covered porch to enjoy your coffee. Amazing location near the Grand River, trails, downtown, groceries and more! This home presents endless possibilities for comfortable living. (id:22076)
379 St Patrick Street W
Fergus, Ontario
This Grand Estate home is set on a large, treed double lot. Boasting massive principal rooms, this 2200+ sq ft all brick bungalow is situated perfectly, a short walk from beautiful downtown Fergus and all it has to offer located along the banks of the Grand River. From the oversized driveway and single car garage, walk up the pathway to the front patio overlooking the neighbourhood. Through the front door and into the large foyer which opens in the formal living room and dining room which span the front of the home. At one end enjoy the informal sunroom/office/den. The other end, the kitchen is generous, bright and offers easy flow through the formal dining room and conveniently located off the garage. At the back of the home, you'll be shocked at the size of the bedrooms, the primary bedroom with three piece bathroom and laundry closet and the main five piece bathroom. An unfinished basement with separate entrance has tons of potential for extending the main home or as an in-law suite. (id:22076)
87 Riley Crescent
Fergus, Ontario
Stunning 2170 sq ft bungalow in sought after south end neighbour. This exceptional home is steps away from Hwy 6, parks, grocery stores, restaurants and all major amenities. Possibility to have over 4000 sq ft when including the basement. Be captivated by the elegance of this 3-bedroom home. The entire house boasts engineered wood floors, creating a seamless and sophisticated ambiance. Fireplace and stone wall in living room become a focal point. Luxurious kitchen, laundry room, primary bathroom, and guest bathroom with quartz countertops and upgraded tiles. The kitchen is a dream, loads of cabinets, walk in pantry, top-of-the-line appliances: SUBZERO fridge and WOLF gas stove. The primary suite offers ensuite bath with glass shower, soaker tub and professionally done walk-in closet. The garage is thoughtfully equipped with cabinets and an epoxy floor for workshop or toys! Rest easy knowing the Generac Generator powers the entire house during outages, and the basement features a cellar for cold storage and unfinished open space, offering customization opportunities. The upgraded staircase adds a touch of sophistication on the way to the open and inviting basement .The backyard is a private oasis with multi-level deck providing privacy on the first level, a gas line for barbecuing, and enchanting LED lights in the railing for a magical ambiance at night. Electric awning offers shade, while the surrounding cedar and maple trees create a tranquil atmosphere. A maintenance-free vinyl shed provides practical storage. Approaching the front, the meticulously landscaped front garden welcomes you with landscaped stairs and stone tiles on the porch, creating an inviting entrance. Embrace the serenity of greenspace, the scenic pond views, and the comfort of a meticulously designed home. (id:22076)
794116 Grey Rd 124
Singhampton, Ontario
Are you a nature enthusiast? A ski buff? Do you wish you were closer to the ski hills with a 10 minute drive to Devil’s Glen or 20 minutes to Blue Mountain? How about a short drive to outdoor trails and activities in and around Collingwood? Built in 1941this 4 bedroom home in Singhampton has plenty of room for family and friends. Lots of living space both inside and out. This home is waiting for your creativity to turn this diamond in the rough to your permanent home or a fabulous weekend getaway. (id:22076)
6911 2nd Line
Centre Wellington, Ontario
Seldom does a farm with such assets become available. Encompassing 120 acres, around 110 of which are workable, the rest features mixed bush, tree lines, and a sizable swimming pond. Situated on a paved road only 7 minutes northeast of Fergus, it offers quick access to KW, Guelph, Orangeville, and the 401. Convenient proximity to urban centers while enjoying total seclusion. The property also boasts a 2165 sq. ft. bungalow with 3 bedrooms and 2 bathrooms. The well-designed layout includes a captivating sunroom addition, complementing the farm estate. Adjacent is a 2-storey century stone home with around 3000 sq. ft. of finished space, brimming with character, and primed for restoration. Ideal for multi-generational living or investment potential. A 60’x100’ bank barn and a 60’x25’ workshop/shed cater to storage needs or potential home-based enterprises. Additional Quonset shed provides extra storage. An impressive farm with 2 homes, several great outbuildings, sizable workable acreage, mixed bush and ponds….a rare find indeed. Inquire now for more info or to arrange a personal viewing. (id:22076)
6911-B 2nd Line
Centre Wellington, Ontario
Escape to your sanctuary on this sprawling 90.2-acre parcel, just 7 minutes north of Fergus on a paved road. Zoned Agricultural, it features approximately 64 acres of workable land and +/- 26.2 acres of enchanting mixed hardwood and softwood bush. Build your dream estate with approved driveway and choice of potential building envelopes, nestled amidst nature's beauty. Discover the two spring-fed ponds, explore nature trails, and relish endless country views. Do you have a desire for farming, building a dream home or embracing a simpler way of life, let this epic opportunity redefine your real estate dreams. (id:22076)
570 James Street
Centre Wellington, Ontario
It's an absolute pleasure to represent yet another exceptional 2 storey home to-be -built by local builder Diamond Quality Homes. An exceptional builder with a reputation of quality, care & impeccable workmanship. Located walking distance to the majestic Grand River, Cataract Trail, schools, parks & many shops & restaurants of historic downtown Fergus. Beginning with the huge lot with over 200 ft rear yard, the home will be nicely set back from the street in complete privacy & providing the outdoor space you need yet maintaining the convenience of in-town living. With 2750 square feet on the upper 2 levels, this wonderful family home features 9' ceilings throughout the main floor, open concept great room & adjoining, gourmet kitchen with island & dinette with walkout to rear yard. Upper level has 4 generous bedrooms. Bedroom #2 boasts walk in closet & ensuite bath. Primary bedroom will spoil your senses with a walk in closet & luxury ensuite bath. With premium fixtures & finishes throughout, this is another example of the true craftsmanship that Diamond Quality has been known for over generations. Call now for more details. (id:22076)
15 Autumnwood Avenue Unit# 8
Brampton, Ontario
Absolutely Spectacular townhouse backing onto a Ravine in Credit Valley Neighborhood! 3 + 1 bedroom, 3-bathroom Town House with 9 Ft Ceilings and in-law suite capability. Hardwood Floor On The Main & All Hardwood Stairs, Main Level W/O To Yard!! Open Concept Living &Dining. Upgraded Kitchen With S/S Appliances, Granite Countertop & Big Center Island!! Close To Schools, Go Station, Sheridan College, Plaza Hwy 401 & 407. Low maintenance fees 295/month. Must See!! (id:22076)
21 Flora Street
Brussels, Ontario
Welcome to 21 Flora St Brussels, as you drive down Flora Street, you will feel at home with this tree-lined street, giving you that perfect bungalow and yard space that is ideal for all of your needs. Large corner lot with a driveway that can fit all your toys. Double car garage with access to backyard. Inside the floor plan is great for a growing family. Eat in kitchen that flows into the large living room with an abundance of natural lighting. On the main floor are three bedrooms stretched across the floor plan and the main bathroom. Off the kitchen is access to the large garage which is great for the hobbyist in the family. Downstairs is home to a finished rec room, the second bathroom and a kitchen area. Lots of potential here for an in law suite or an accessory apartment. Laundry and lots of storage space in also in the basement area. Property is located on a quiet street and within walking distance to the downtown. You're just a 35 minute drive to the beautiful shores of Lake Huron, and an hour to London or Kitchener for your shopping or work needs. Call today to book your showing and make this house your new home! (id:22076)
6382 Fifth Line
Fergus, Ontario
Looking to build your dream home come check out this vacant residential lot located just east of Fergus. (id:22076)
6911-B 2nd Line
Centre Wellington, Ontario
Escape to your sanctuary on this sprawling 90.2-acre parcel, just 7 minutes north of Fergus on a paved road. Zoned Agricultural, it features approximately 64 acres of workable land and +/- 26.2 acres of enchanting mixed hardwood and softwood bush. Build your dream estate with approved driveway and choice of potential building envelopes, nestled amidst nature's beauty. Discover the two spring-fed ponds, explore nature trails, and relish endless country views. Do you have a desire for farming, building a dream home or embracing a simpler way of life, let this epic opportunity redefine your real estate dreams. (id:22076)

