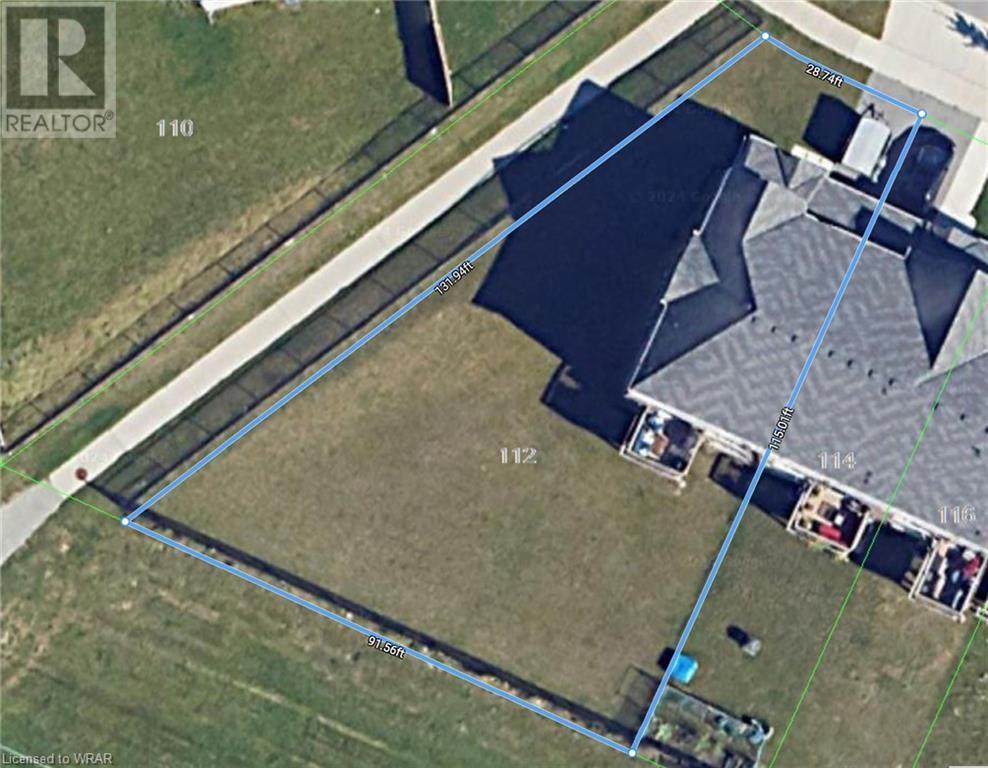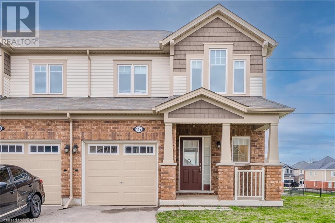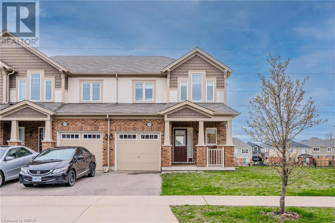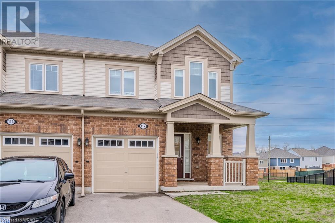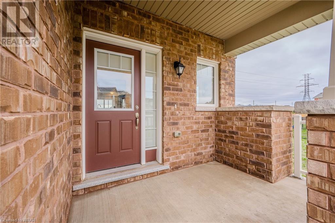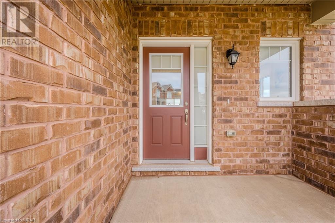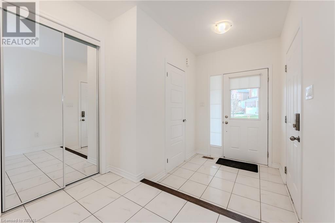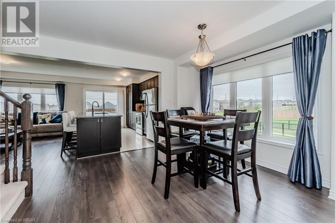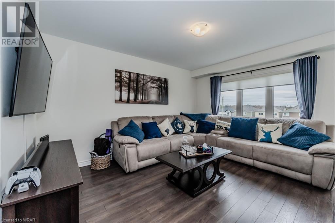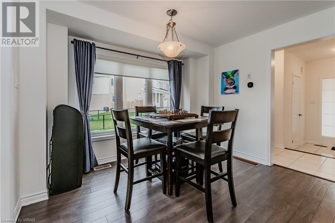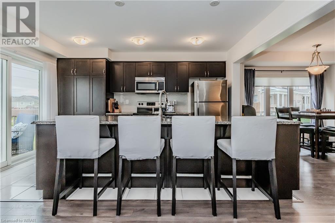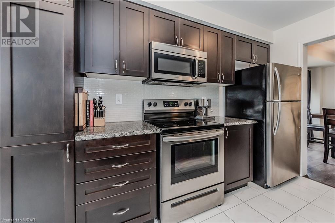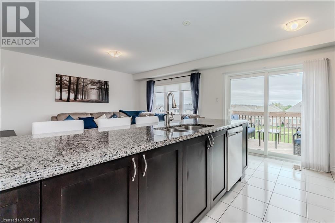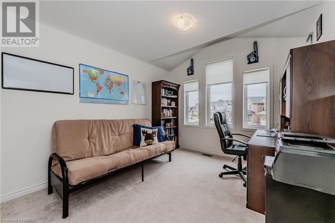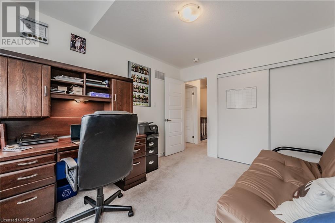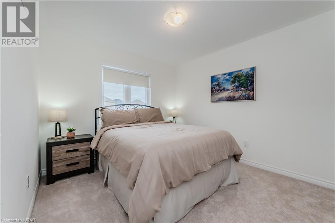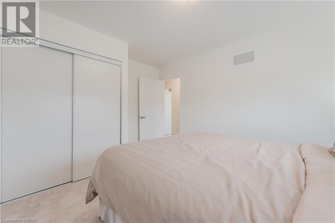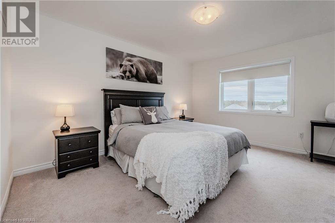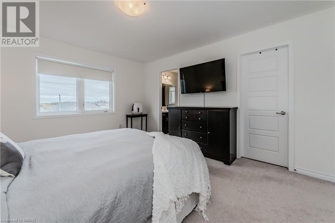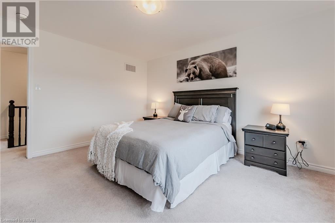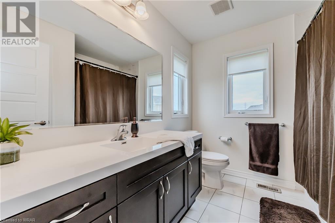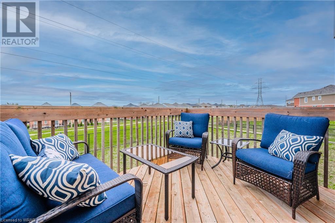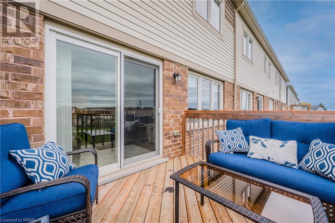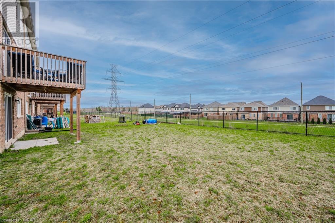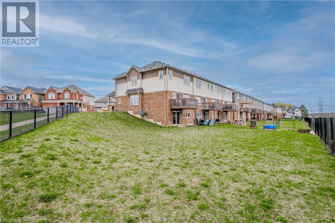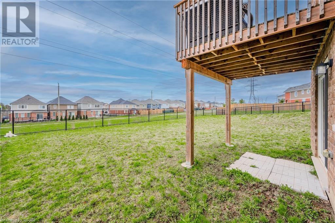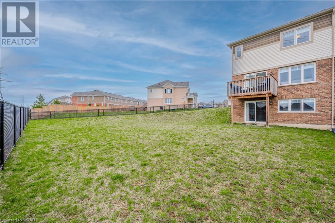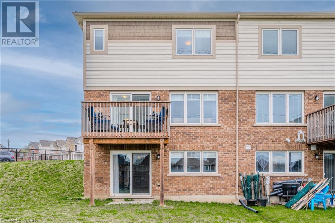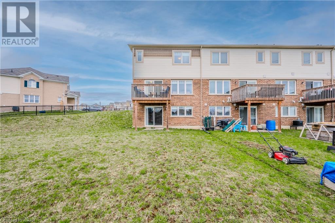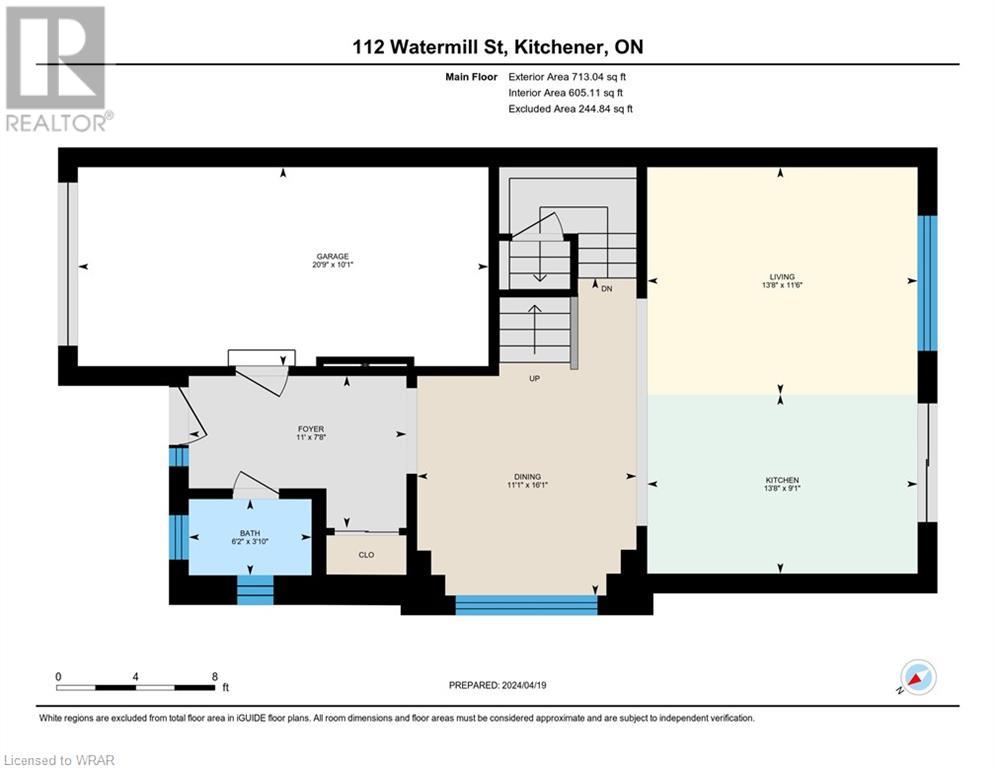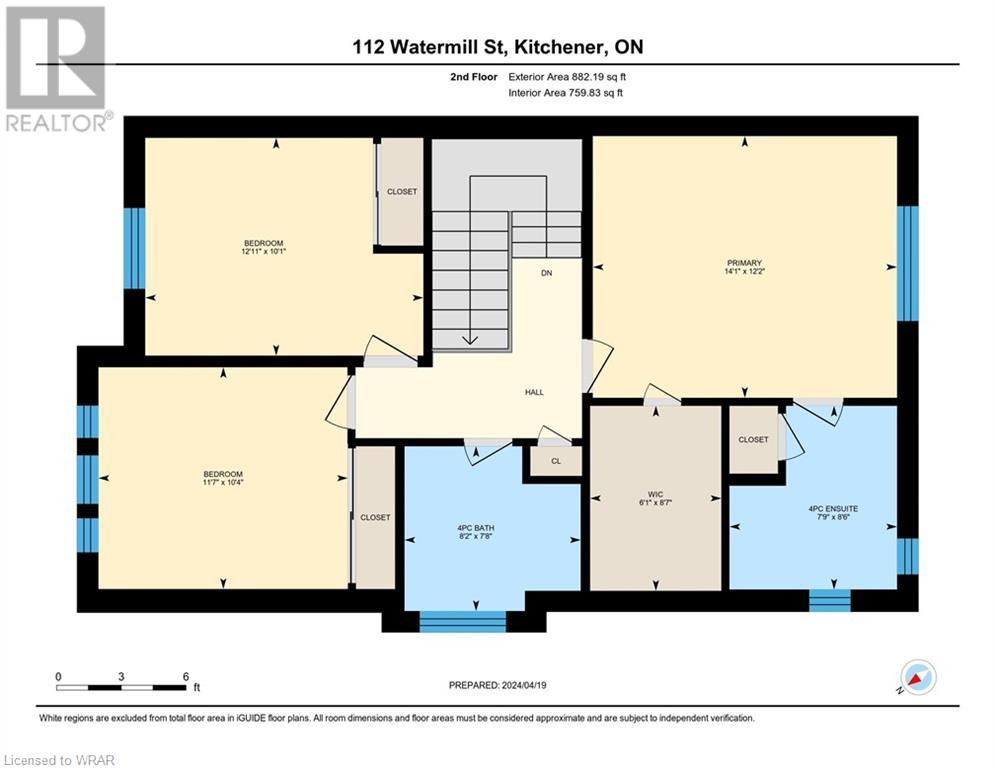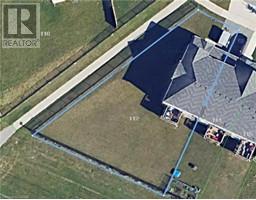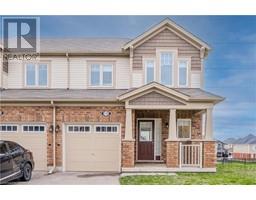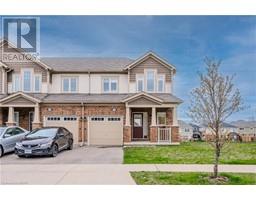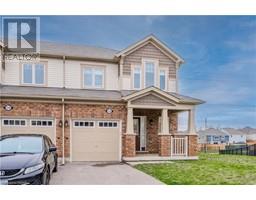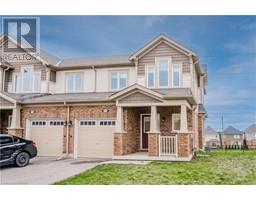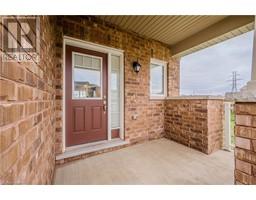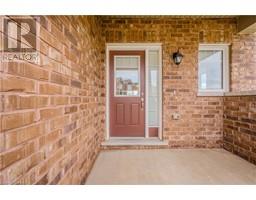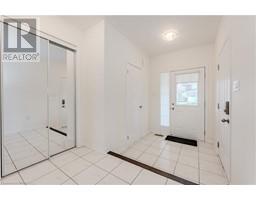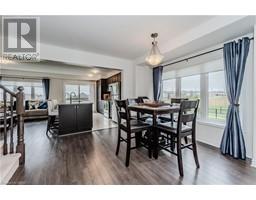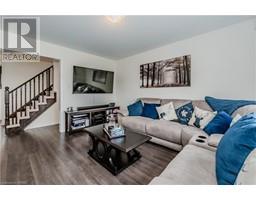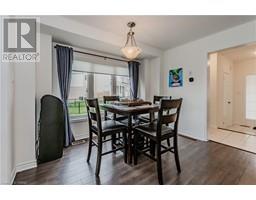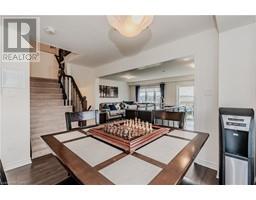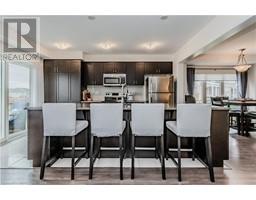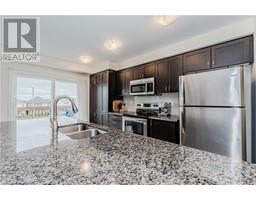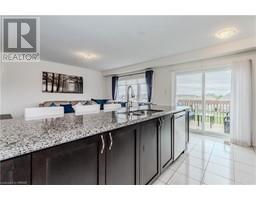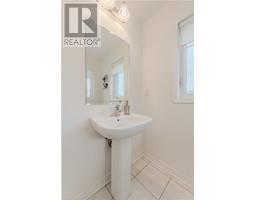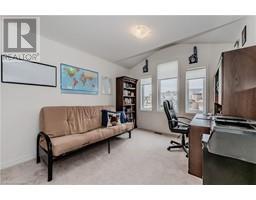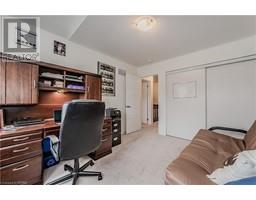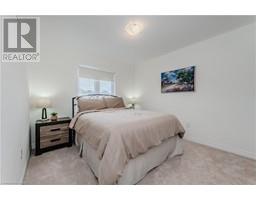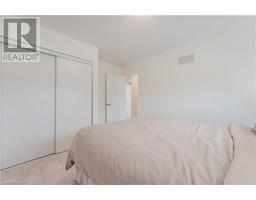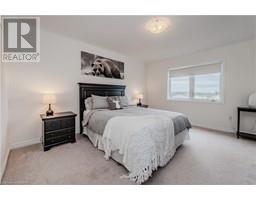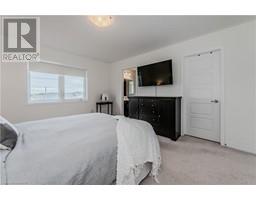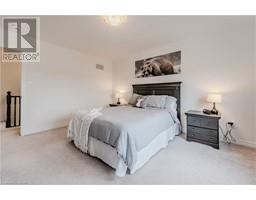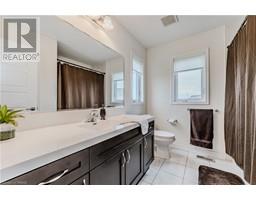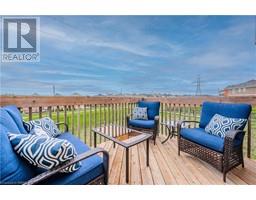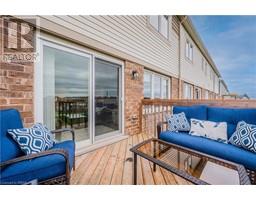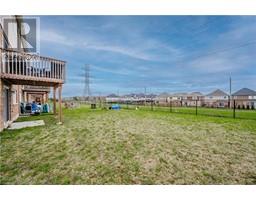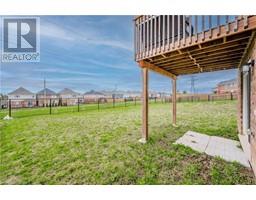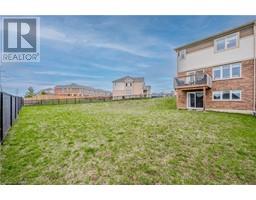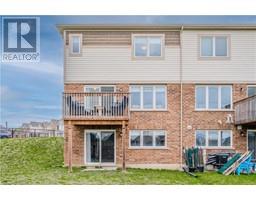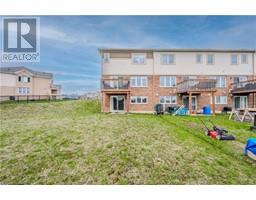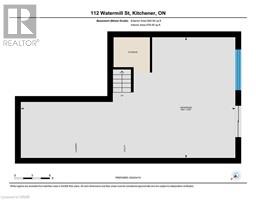3 Bedroom 3 Bathroom 1491
2 Level Central Air Conditioning Forced Air
$850,000
GIANT, PREMIUM, PIE-SHAPED LOT!!! Welcome home to 112 Watermill Street! This lovingly cared for end-unit townhome rests in the heart of the ever desirable Doon neighbourhood of Kitchener. As you walk through the front door, you'll notice the bright and open, carpet-free main floor. The kitchen is a home cook's dream with granite counter tops, S/S appliances, loads of cupboard space, and a huge, fully functional, breakfast island. Walk-out the sliding doors to the second storey deck and enjoy your morning coffee with a view of one of Doon's many walking trails. The beautiful main floor is finished with a great living room and dining area for all of your entertaining needs, as well as a 2-piece powder room. Upstairs, you'll find a large master bedroom complete with a walk-in closet and 4-piece ensuite, a third bathroom, and two more amply sized bedrooms. The walk-out basement awaits your finishing touches and the potential uses for the massive backyard are incredible. Close to all amenities, public transit, schools, parks, trails, Conestoga College, and just minutes from the 401, this property won't last long! Don't miss your chance to call this place home, book your showing today!! (id:22076)
Property Details
| MLS® Number | 40575761 |
| Property Type | Single Family |
| Amenities Near By | Golf Nearby, Park, Playground, Public Transit, Schools |
| Community Features | Quiet Area, Community Centre, School Bus |
| Equipment Type | Water Heater |
| Features | Automatic Garage Door Opener |
| Parking Space Total | 2 |
| Rental Equipment Type | Water Heater |
| Structure | Porch |
Building
| Bathroom Total | 3 |
| Bedrooms Above Ground | 3 |
| Bedrooms Total | 3 |
| Appliances | Dishwasher, Dryer, Refrigerator, Stove, Washer, Microwave Built-in |
| Architectural Style | 2 Level |
| Basement Development | Unfinished |
| Basement Type | Full (unfinished) |
| Constructed Date | 2018 |
| Construction Style Attachment | Attached |
| Cooling Type | Central Air Conditioning |
| Exterior Finish | Brick, Vinyl Siding |
| Foundation Type | Poured Concrete |
| Half Bath Total | 1 |
| Heating Fuel | Natural Gas |
| Heating Type | Forced Air |
| Stories Total | 2 |
| Size Interior | 1491 |
| Type | Row / Townhouse |
| Utility Water | Municipal Water |
Parking
Land
| Access Type | Highway Access |
| Acreage | No |
| Land Amenities | Golf Nearby, Park, Playground, Public Transit, Schools |
| Sewer | Municipal Sewage System |
| Size Depth | 115 Ft |
| Size Frontage | 29 Ft |
| Size Total Text | Under 1/2 Acre |
| Zoning Description | R-6-690 |
Rooms
| Level | Type | Length | Width | Dimensions |
| Second Level | 4pc Bathroom | | | 8'2'' x 7'8'' |
| Second Level | Bedroom | | | 12'11'' x 10'1'' |
| Second Level | Bedroom | | | 11'7'' x 10'4'' |
| Second Level | 4pc Bathroom | | | 7'9'' x 8'6'' |
| Second Level | Primary Bedroom | | | 14'1'' x 12'2'' |
| Main Level | 2pc Bathroom | | | 6'2'' x 3'10'' |
| Main Level | Living Room | | | 13'8'' x 11'6'' |
| Main Level | Dining Room | | | 11'1'' x 16'1'' |
| Main Level | Eat In Kitchen | | | 13'8'' x 9'1'' |
https://www.realtor.ca/real-estate/26787916/112-watermill-street-street-kitchener

