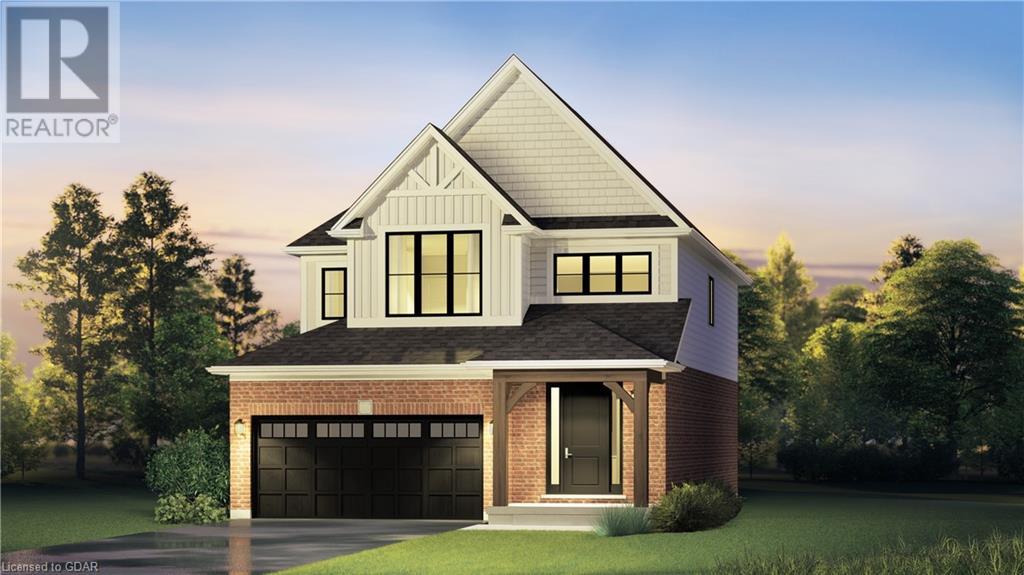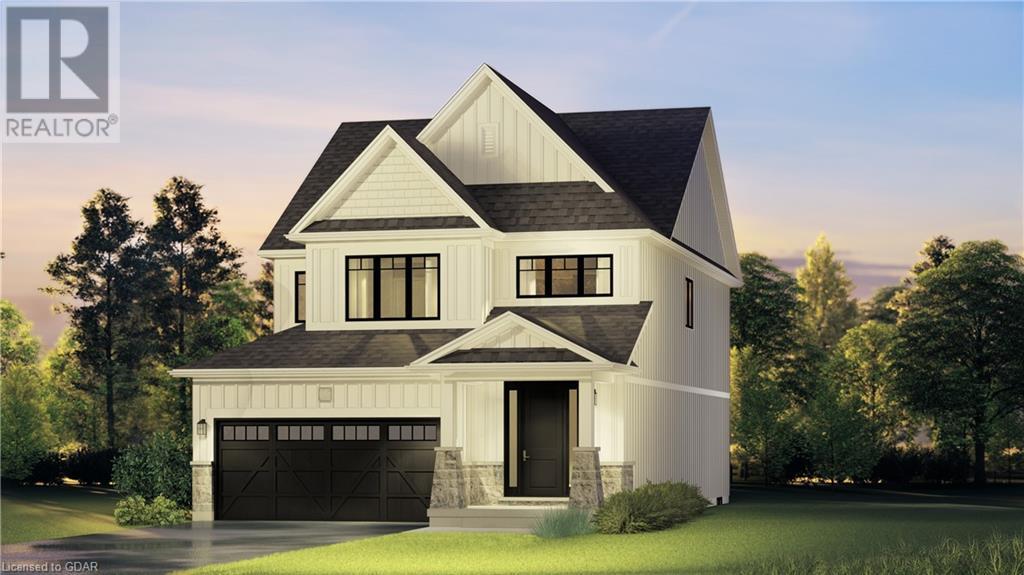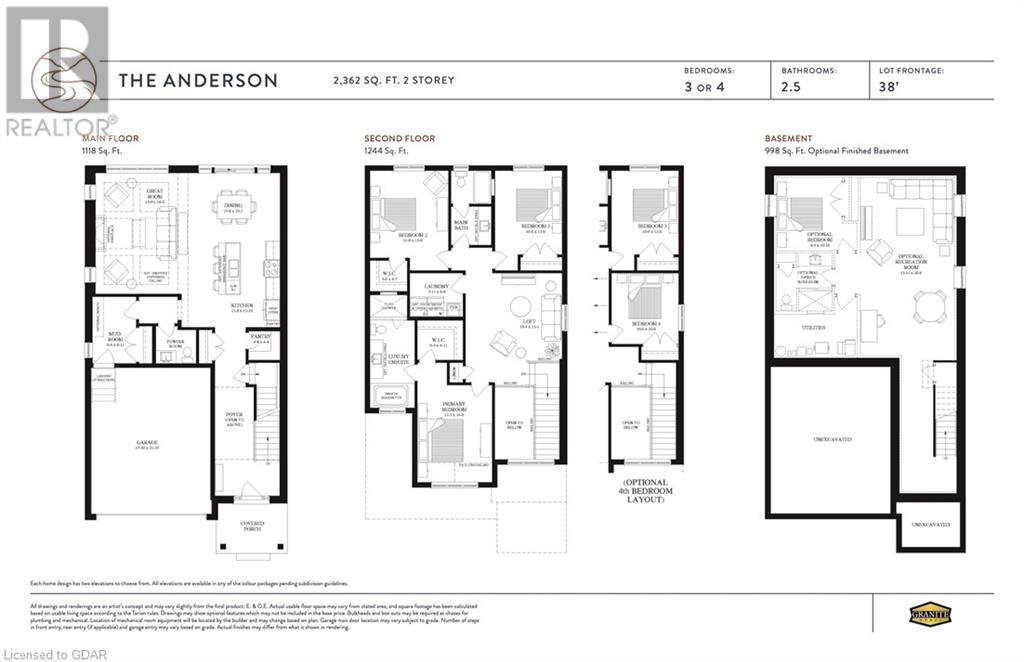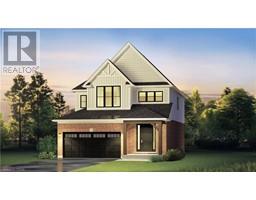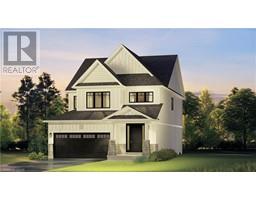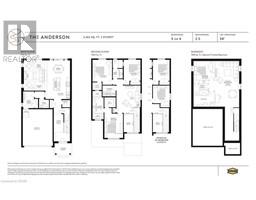124 Haylock Avenue Elora, Ontario N0B 1S0
$1,135,990
Discover the epitome of customizable living in this preconstruction 2-storey home by Granite Homes, located in Elora's South River community. This 38' Anderson model, with 2,362sq ft., offers 3-4 beds and 2.5 baths. Choose between Elevation A with exterior brick and siding or Elevation B with exterior stone and siding. Enjoy 9 ft ceilings on the main floor, a walk-in pantry, second floor laundry, and the option for either a loft or 4th bedroom. Nestled in the heart of Elora, a town renowned for its impressive architecture and surrounded by nature's beauty, this property seamlessly combines modern amenities with timeless elegance. Embrace the charm of Elora and customize this exceptional home to make it uniquely yours. Contact us today to schedule a tour of our Model Home (56 Hedley Lane) or to speak with a Sales Representative. (id:22076)
Open House
This property has open houses!
12:00 pm
Ends at:4:00 pm
12:00 pm
Ends at:4:00 pm
Property Details
| MLS® Number | 40541117 |
| Property Type | Single Family |
| Amenities Near By | Park, Schools |
| Parking Space Total | 4 |
Building
| Bathroom Total | 3 |
| Bedrooms Above Ground | 3 |
| Bedrooms Total | 3 |
| Architectural Style | 2 Level |
| Basement Development | Unfinished |
| Basement Type | Full (unfinished) |
| Constructed Date | 2024 |
| Construction Style Attachment | Detached |
| Cooling Type | Central Air Conditioning |
| Exterior Finish | Brick, Stone, Vinyl Siding |
| Foundation Type | Poured Concrete |
| Half Bath Total | 1 |
| Heating Fuel | Natural Gas |
| Heating Type | Forced Air |
| Stories Total | 2 |
| Size Interior | 2362 |
| Type | House |
| Utility Water | Municipal Water |
Parking
| Attached Garage |
Land
| Access Type | Road Access |
| Acreage | No |
| Land Amenities | Park, Schools |
| Sewer | Municipal Sewage System |
| Size Depth | 100 Ft |
| Size Frontage | 38 Ft |
| Size Total Text | Under 1/2 Acre |
| Zoning Description | R1b |
Rooms
| Level | Type | Length | Width | Dimensions |
|---|---|---|---|---|
| Second Level | Bedroom | 11'8'' x 13'0'' | ||
| Second Level | 4pc Bathroom | Measurements not available | ||
| Second Level | Bedroom | 10'0'' x 12'6'' | ||
| Second Level | Laundry Room | 7'11'' x 6'6'' | ||
| Second Level | Loft | 10'4'' x 13'2'' | ||
| Second Level | Full Bathroom | Measurements not available | ||
| Second Level | Primary Bedroom | 11'1'' x 14'6'' | ||
| Main Level | 2pc Bathroom | Measurements not available | ||
| Main Level | Kitchen | 13'8'' x 12'10'' | ||
| Main Level | Dining Room | 13'8'' x 10'2'' | ||
| Main Level | Great Room | 13'9'' x 18'0'' |
https://www.realtor.ca/real-estate/26514662/124-haylock-avenue-elora
Interested?
Contact us for more information

