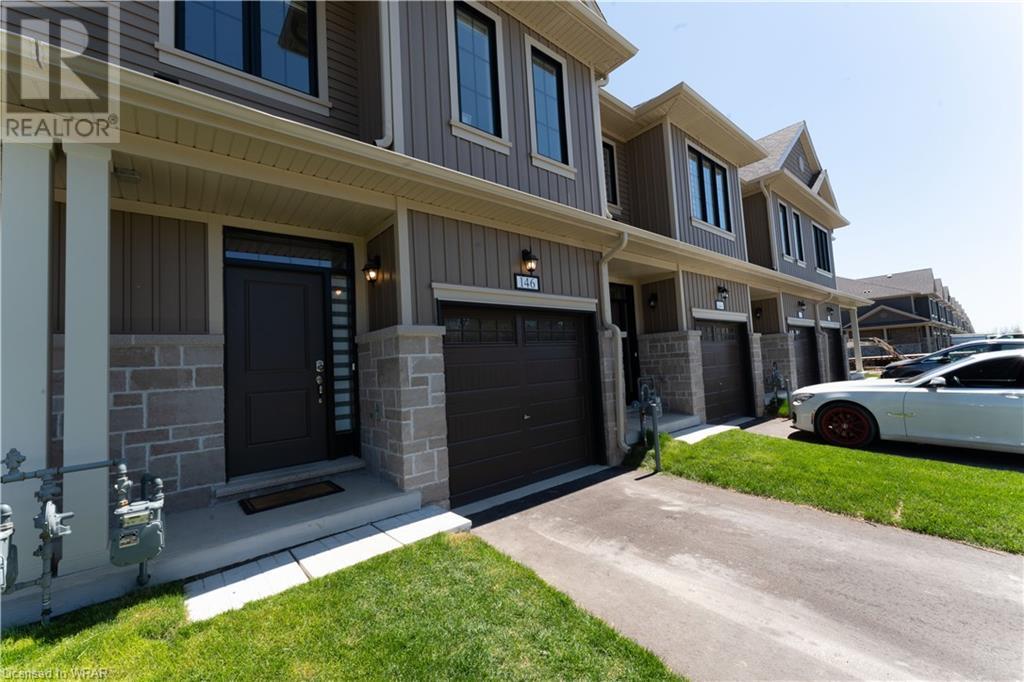3 Bedroom 3 Bathroom 1470
2 Level Central Air Conditioning
$2,500 Monthly
3 Bed 2.5 Bath Beautiful Newly Built Townhouse 146 Middleton St, N0M 2M0 Nestled in the charming town of Thamesford, this row/townhouse offers the perfect blend of small-town living and city convenience, being only 25 minutes from London and Woodstock. Featuring 3 spacious bedrooms and 2.5 bathrooms, this home boasts hardwood ?ooring throughout the main ?oor and an upgraded kitchen equipped with stainless steel appliances, including a dishwasher, ice maker, and Formica countertops. Additionally, the property features a new soft water system for added convenience. Ensuite laundry, a private garage, and ample natural light add to the appeal. With a one-car garage and driveway space Conveniently located close to all amenities, including Dundas Street Highway, Bonaventure at Trafalgar SB - #287 Transit, Crumlin at Page NB - #490 Transit, A J Baker Public School, River Heights School, South Lions Park, Lions River Park, Argyle Mall, The Canadian Plaza, Ingersoll Cheese & Agricultural Museum, Secrets of Radar Museum, Fanshawe Lake, and just 20 minutes away from the Volkswagen electric vehicle battery factory. Additionally, the area offers new municipal buildings, a YMCA and community centre, a recreation centre, a new shopping mall and restaurants, a new subdivision, and more. This property is an ideal rental opportunity, offering a comfortable and convenient lifestyle in a thriving community. (id:22076)
Property Details
| MLS® Number | 40584433 |
| Property Type | Single Family |
| Amenities Near By | Schools |
| Community Features | Community Centre |
| Equipment Type | Water Heater |
| Parking Space Total | 4 |
| Rental Equipment Type | Water Heater |
Building
| Bathroom Total | 3 |
| Bedrooms Above Ground | 3 |
| Bedrooms Total | 3 |
| Appliances | Dishwasher, Dryer, Refrigerator, Stove, Water Softener, Washer, Window Coverings |
| Architectural Style | 2 Level |
| Basement Development | Unfinished |
| Basement Type | Full (unfinished) |
| Constructed Date | 2023 |
| Construction Style Attachment | Attached |
| Cooling Type | Central Air Conditioning |
| Exterior Finish | Aluminum Siding, Brick |
| Half Bath Total | 1 |
| Heating Fuel | Natural Gas |
| Stories Total | 2 |
| Size Interior | 1470 |
| Type | Row / Townhouse |
| Utility Water | Municipal Water |
Parking
Land
| Acreage | No |
| Land Amenities | Schools |
| Sewer | Municipal Sewage System |
| Size Frontage | 18 Ft |
| Size Total Text | Under 1/2 Acre |
| Zoning Description | R1 |
Rooms
| Level | Type | Length | Width | Dimensions |
| Second Level | 3pc Bathroom | | | Measurements not available |
| Second Level | Bedroom | | | 8'3'' x 11'1'' |
| Second Level | Bedroom | | | 8'3'' x 11'5'' |
| Second Level | 3pc Bathroom | | | Measurements not available |
| Second Level | Primary Bedroom | | | 11'5'' x 14'10'' |
| Main Level | 2pc Bathroom | | | Measurements not available |
| Main Level | Kitchen/dining Room | | | 16'10'' x 11'3'' |
| Main Level | Family Room | | | 16'10'' x 14'0'' |
https://www.realtor.ca/real-estate/26859253/146-middleton-street-thamesford











































