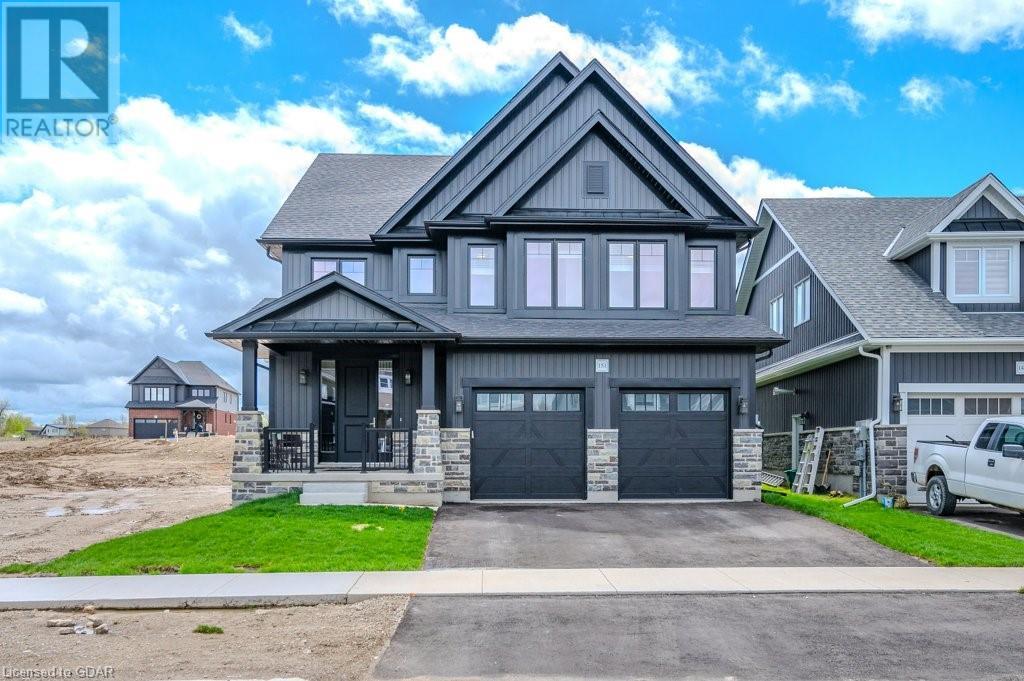4 Bedroom 3 Bathroom 2971
2 Level Central Air Conditioning Forced Air
$1,324,900
Welcome to 151 Harrison Street in the beautiful South River community of Elora! Newly built last year, this stunning Sutherland model by Granite Homes offers one of the most desireable floorplans you can find in the community. This 4 bedroom, 2.5 bathroom home offers almost 3,000 sq.ft. of luxurious living space for your family. Outstanding colour and material choices were made both inside and out, and plenty was spent on additional upgrades. The main level features a spacious open concept layout with stunning cabinets, quartz countertops, and an oversized island with an extended breakfast bar that is perfect for dining and entertaining. The living room features beautiful hardwood flooring, and provides an abundance of natural light through its ceiling height windows. The main floor offers a 2-piece powder room, an office/den, and the added bonus of a mud room and closet at the double car garage entrance. The upper level features four spacious bedrooms, with the primary bedroom offering a large walk-in closet and an absolutely stunning spa-like 5-piece ensuite bathroom. You will also find a 5-piece main bath with double sinks, and the convenience of an upstairs laundry room that is complete with a laundry sink and plenty of extra room for folding and ironing. The unfinished basement is an open palette for whatever your family needs. You will appreciate the added investments of the 9 ft. basement ceilings, enlarged windows, and 3-piece bathroom rough-in. When you visit this home, be sure to spend some time in Elora. It is one of Canada’s most beautiful villages with a vibrant downtown full of elegant shops and delightful restaurants. People come from afar to visit the Elora Gorge Conservation Area, Elora Mill Hotel & Spa, the Grand River, Cataract Trailway, and much more! Once you visit, you won’t want to leave! Flexible possession date available this summer. (id:22076)
Property Details
| MLS® Number | 40582630 |
| Property Type | Single Family |
| Amenities Near By | Park, Schools, Shopping |
| Equipment Type | Water Heater |
| Features | Conservation/green Belt, Paved Driveway, Sump Pump, Automatic Garage Door Opener |
| Parking Space Total | 4 |
| Rental Equipment Type | Water Heater |
| Structure | Porch |
Building
| Bathroom Total | 3 |
| Bedrooms Above Ground | 4 |
| Bedrooms Total | 4 |
| Appliances | Water Softener |
| Architectural Style | 2 Level |
| Basement Development | Unfinished |
| Basement Type | Full (unfinished) |
| Constructed Date | 2023 |
| Construction Style Attachment | Detached |
| Cooling Type | Central Air Conditioning |
| Exterior Finish | Stone, Vinyl Siding |
| Fire Protection | Smoke Detectors |
| Foundation Type | Poured Concrete |
| Half Bath Total | 1 |
| Heating Fuel | Natural Gas |
| Heating Type | Forced Air |
| Stories Total | 2 |
| Size Interior | 2971 |
| Type | House |
| Utility Water | Municipal Water |
Parking
Land
| Access Type | Highway Access |
| Acreage | No |
| Land Amenities | Park, Schools, Shopping |
| Sewer | Municipal Sewage System |
| Size Depth | 99 Ft |
| Size Frontage | 43 Ft |
| Size Total Text | Under 1/2 Acre |
| Zoning Description | R1c.58.11 |
Rooms
| Level | Type | Length | Width | Dimensions |
| Second Level | Laundry Room | | | 12'8'' x 6'10'' |
| Second Level | 5pc Bathroom | | | 12'7'' x 8'0'' |
| Second Level | Bedroom | | | 16'9'' x 14'8'' |
| Second Level | Bedroom | | | 20'8'' x 11'8'' |
| Second Level | Bedroom | | | 14'9'' x 12'8'' |
| Second Level | Full Bathroom | | | 15'0'' x 12'1'' |
| Second Level | Primary Bedroom | | | 15'0'' x 14'11'' |
| Main Level | Mud Room | | | 12'11'' x 6'5'' |
| Main Level | 2pc Bathroom | | | 5'11'' x 4'11'' |
| Main Level | Office | | | 11'10'' x 8'1'' |
| Main Level | Great Room | | | 18'8'' x 12'5'' |
| Main Level | Dinette | | | 21'4'' x 10'4'' |
| Main Level | Kitchen | | | 21'4'' x 10'8'' |
| Main Level | Foyer | | | 14'3'' x 13'0'' |
Utilities
| Cable | Available |
| Natural Gas | Available |
| Telephone | Available |
https://www.realtor.ca/real-estate/26870144/151-harrison-street-elora













































































