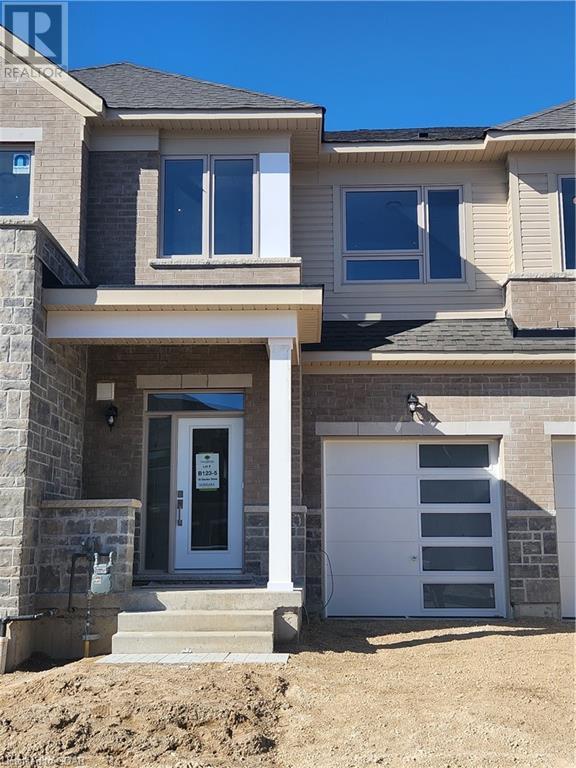3 Bedroom 4 Bathroom 1606
2 Level Central Air Conditioning Forced Air
$2,700 Monthly
Insurance
Welcome to 18 Gauley Drive. Take advantage of this opportunity to be the first to live in a brand-new and pristine townhome! This property offers over 1700 square feet of finished living space which includes a professionally finished basement that could be a 4th bedroom or office space with a bathroom, rare find. Great open concept layout on the main floor that is carpet free, makes for the perfect space for entertaining. The kitchen features brand new high-end stainless steel appliances. On the second level, you'll find a large primary bedroom with its own ensuite and walk-in closet. For your convenience, the laundry is on the second level right outside the bedrooms, no more carrying laundry up and down stairs! Down the hall are two generous size bedrooms with more closet space which completes the second level. Also, can't go unnoticed - this property already comes with installed blinds, a garage door opener, a water softener and an air conditioner. Great location, close proximity to all amenities the north end of Fergus offers. 25 mins to Guelph, 30 mins to Waterloo, 30 mins to Orangeville and 45 mins to the 401. Book your showing today (id:22076)
Property Details
| MLS® Number | 40556921 |
| Property Type | Single Family |
| Amenities Near By | Hospital, Park, Playground, Schools |
| Equipment Type | Water Heater |
| Features | Automatic Garage Door Opener |
| Parking Space Total | 2 |
| Rental Equipment Type | Water Heater |
Building
| Bathroom Total | 4 |
| Bedrooms Above Ground | 3 |
| Bedrooms Total | 3 |
| Appliances | Dishwasher, Dryer, Microwave, Refrigerator, Water Softener, Washer, Window Coverings, Garage Door Opener |
| Architectural Style | 2 Level |
| Basement Development | Finished |
| Basement Type | Full (finished) |
| Construction Style Attachment | Attached |
| Cooling Type | Central Air Conditioning |
| Exterior Finish | Brick Veneer, Vinyl Siding |
| Half Bath Total | 1 |
| Heating Fuel | Natural Gas |
| Heating Type | Forced Air |
| Stories Total | 2 |
| Size Interior | 1606 |
| Type | Row / Townhouse |
| Utility Water | Municipal Water |
Parking
Land
| Acreage | No |
| Land Amenities | Hospital, Park, Playground, Schools |
| Sewer | Municipal Sewage System |
| Size Frontage | 25 Ft |
| Zoning Description | R1 |
Rooms
| Level | Type | Length | Width | Dimensions |
| Second Level | Laundry Room | | | Measurements not available |
| Second Level | 4pc Bathroom | | | Measurements not available |
| Second Level | Full Bathroom | | | Measurements not available |
| Second Level | Primary Bedroom | | | 13'0'' x 16'5'' |
| Second Level | Bedroom | | | 9'6'' x 10'0'' |
| Second Level | Bedroom | | | 9'4'' x 11'8'' |
| Basement | 3pc Bathroom | | | Measurements not available |
| Basement | Recreation Room | | | 12'6'' x 20'0'' |
| Main Level | 2pc Bathroom | | | Measurements not available |
| Main Level | Great Room | | | 19'2'' x 11'5'' |
| Main Level | Kitchen | | | 10'0'' x 11'10'' |
| Main Level | Dining Room | | | 9'2'' x 9'0'' |
https://www.realtor.ca/real-estate/26841052/18-gauley-drive-fergus























































































