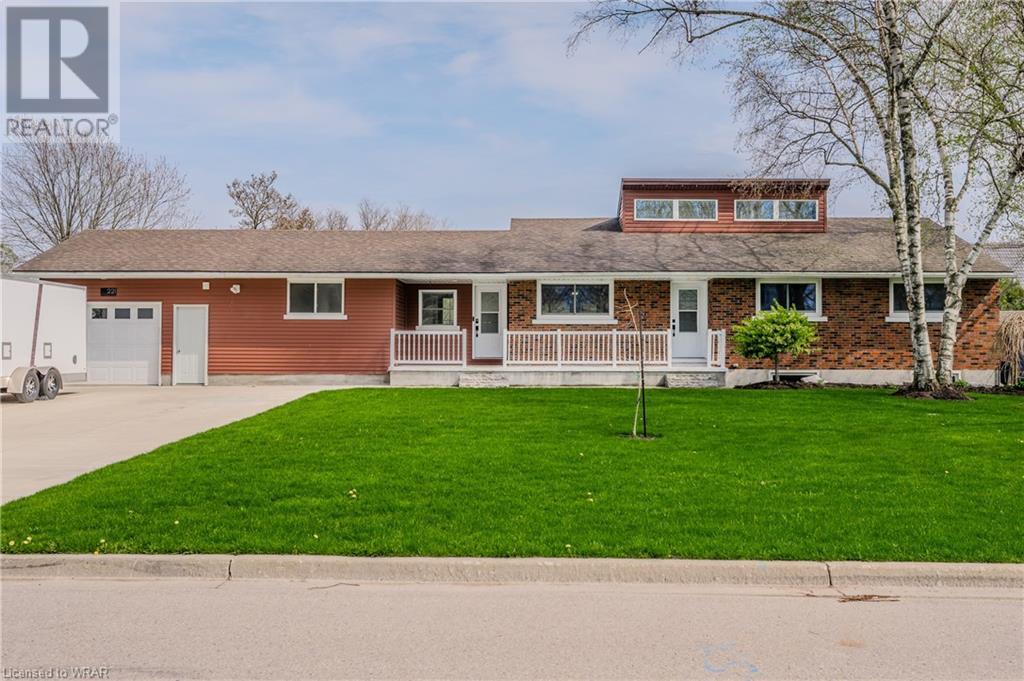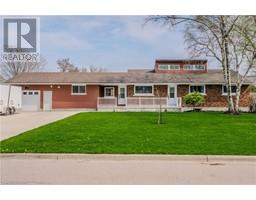4 Bedroom 3 Bathroom 1808
Bungalow Inground Pool Central Air Conditioning Forced Air
$739,900
Spacious 4-bedroom bungalow situated on over a quarter of an acre. Enjoy the outdoor oasis with an in-ground heated saltwater pool, pool cabana & gazebo. The updated kitchen features modern cabinetry and quartz countertops, the sunken living room boasts beautiful vaulted ceilings with doors leading to the pool. The lovely primary suite includes an ensuite bathroom with heated floors. The finished lower level recroom complete with a gas stove and a full bathroom, offers additional living space. Other features include a fully fenced backyard, attached 1.5-car garage with 200 amp service, updated furnace and c/air, storage shed, and a large concrete driveway. Conveniently located near schools and a community centre, offering the best of small-town living. (id:22076)
Property Details
| MLS® Number | 40580124 |
| Property Type | Single Family |
| Amenities Near By | Park, Playground, Schools |
| Community Features | Quiet Area, School Bus |
| Equipment Type | Water Heater |
| Features | Gazebo, Automatic Garage Door Opener |
| Parking Space Total | 7 |
| Pool Type | Inground Pool |
| Rental Equipment Type | Water Heater |
| Structure | Shed |
Building
| Bathroom Total | 3 |
| Bedrooms Above Ground | 4 |
| Bedrooms Total | 4 |
| Appliances | Dishwasher, Dryer, Refrigerator, Stove, Water Softener, Washer, Microwave Built-in |
| Architectural Style | Bungalow |
| Basement Development | Finished |
| Basement Type | Full (finished) |
| Constructed Date | 1958 |
| Construction Style Attachment | Detached |
| Cooling Type | Central Air Conditioning |
| Exterior Finish | Brick, Vinyl Siding |
| Heating Fuel | Natural Gas |
| Heating Type | Forced Air |
| Stories Total | 1 |
| Size Interior | 1808 |
| Type | House |
| Utility Water | Municipal Water |
Parking
Land
| Access Type | Road Access |
| Acreage | No |
| Fence Type | Fence |
| Land Amenities | Park, Playground, Schools |
| Sewer | Municipal Sewage System |
| Size Depth | 115 Ft |
| Size Frontage | 124 Ft |
| Size Total Text | Under 1/2 Acre |
| Zoning Description | R1 |
Rooms
| Level | Type | Length | Width | Dimensions |
| Basement | 3pc Bathroom | | | 8'10'' x 8'9'' |
| Basement | Utility Room | | | 5'6'' x 3'9'' |
| Basement | Storage | | | 11'0'' x 17'1'' |
| Basement | Laundry Room | | | 11'8'' x 8'0'' |
| Basement | Other | | | 7'7'' x 5'1'' |
| Basement | Recreation Room | | | 22'6'' x 11'8'' |
| Main Level | Bedroom | | | 12'7'' x 10'11'' |
| Main Level | Bedroom | | | 8'11'' x 10'11'' |
| Main Level | Bedroom | | | 8'11'' x 9'1'' |
| Main Level | 4pc Bathroom | | | 5'0'' x 7'7'' |
| Main Level | 3pc Bathroom | | | 6'0'' x 11'7'' |
| Main Level | Primary Bedroom | | | 14'11'' x 11'10'' |
| Main Level | Dining Room | | | 14'2'' x 12'5'' |
| Main Level | Living Room | | | 16'11'' x 16'0'' |
| Main Level | Kitchen | | | 13'1'' x 9'11'' |
Utilities
| Cable | Available |
| Telephone | Available |
https://www.realtor.ca/real-estate/26822691/221-st-andrews-street-mitchell





































































































