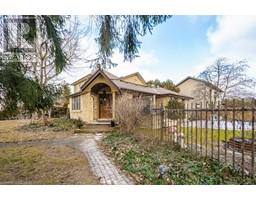4 Bedroom 2 Bathroom 2668
2 Level Fireplace Inground Pool Central Air Conditioning Forced Air
$1,199,000
A rather unique opportunity awaits a buyer who appreciates the value of a great location. This century home is located very close to the historic Elora downtown, with all its restaurants, pubs, quaint shops and many other amenities. The original brick house with two compatible additions over the years, affords a layout that can be for a sing family or can accommodate a multi-family if need be, or perhaps as an income helper. The outside is something to behold in the Summer months, with the sun-deck and inground pool offering a very private retreat for the family. This one needs a closer look and is possibly one of those 'not-to-be-missed' properties that only comes along once in a while. (id:22076)
Property Details
| MLS® Number | 40541088 |
| Property Type | Single Family |
| Amenities Near By | Hospital, Schools, Shopping |
| Communication Type | High Speed Internet |
| Equipment Type | Water Heater |
| Features | Crushed Stone Driveway, Sump Pump |
| Parking Space Total | 5 |
| Pool Type | Inground Pool |
| Rental Equipment Type | Water Heater |
Building
| Bathroom Total | 2 |
| Bedrooms Above Ground | 3 |
| Bedrooms Below Ground | 1 |
| Bedrooms Total | 4 |
| Appliances | Dishwasher, Dryer, Microwave, Refrigerator, Stove, Washer, Hood Fan |
| Architectural Style | 2 Level |
| Basement Development | Partially Finished |
| Basement Type | Partial (partially Finished) |
| Constructed Date | 1909 |
| Construction Style Attachment | Detached |
| Cooling Type | Central Air Conditioning |
| Exterior Finish | Brick |
| Fireplace Present | Yes |
| Fireplace Total | 3 |
| Fireplace Type | Other - See Remarks |
| Fixture | Ceiling Fans |
| Foundation Type | Poured Concrete |
| Heating Fuel | Natural Gas |
| Heating Type | Forced Air |
| Stories Total | 2 |
| Size Interior | 2668 |
| Type | House |
| Utility Water | Municipal Water |
Parking
Land
| Acreage | No |
| Land Amenities | Hospital, Schools, Shopping |
| Sewer | Municipal Sewage System |
| Size Depth | 148 Ft |
| Size Frontage | 82 Ft |
| Size Total Text | Under 1/2 Acre |
| Zoning Description | R1a |
Rooms
| Level | Type | Length | Width | Dimensions |
| Second Level | 4pc Bathroom | | | Measurements not available |
| Second Level | Bedroom | | | 15'0'' x 7'8'' |
| Second Level | Bedroom | | | 9'11'' x 10'9'' |
| Second Level | Primary Bedroom | | | 15'8'' x 13'11'' |
| Basement | Bedroom | | | 20'10'' x 14'3'' |
| Main Level | Laundry Room | | | Measurements not available |
| Main Level | Recreation Room | | | 18'3'' x 12'5'' |
| Main Level | Family Room | | | 15'4'' x 10'10'' |
| Main Level | Dinette | | | 9'11'' x 10'11'' |
| Main Level | Kitchen | | | 8'3'' x 10'10'' |
| Main Level | 3pc Bathroom | | | Measurements not available |
| Main Level | Kitchen | | | 10'3'' x 14'2'' |
| Main Level | Dining Room | | | 17'7'' x 9'8'' |
| Main Level | Living Room | | | 16'8'' x 13'4'' |
| Main Level | Foyer | | | 7'10'' x 11'9'' |
Utilities
| Cable | Available |
| Electricity | Available |
| Natural Gas | Available |
| Telephone | Available |
https://www.realtor.ca/real-estate/26516464/33-mcnab-street-w-centre-wellington





































































































