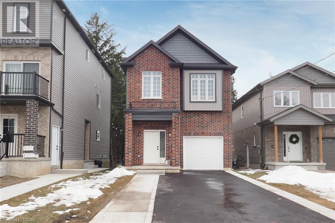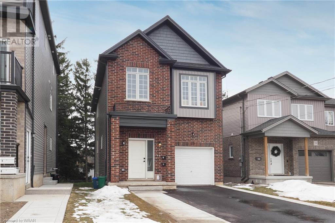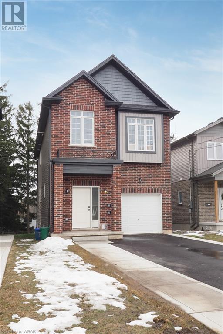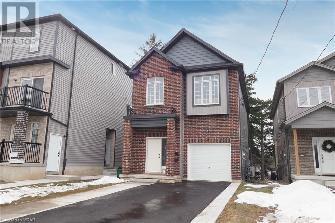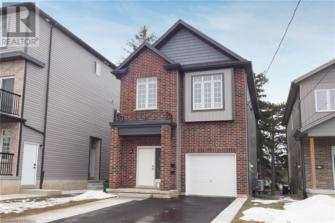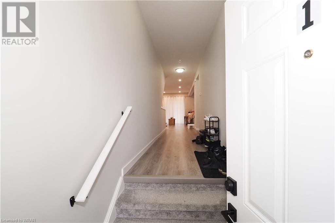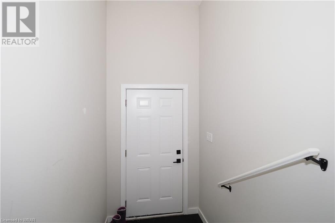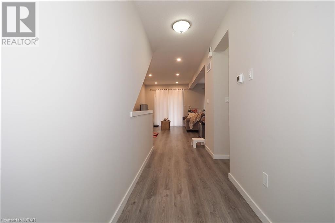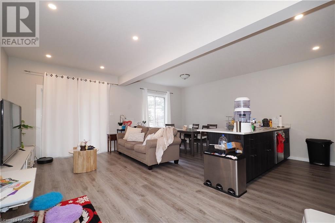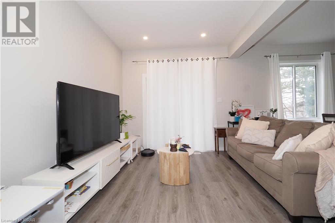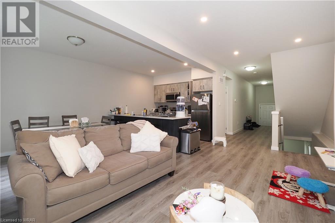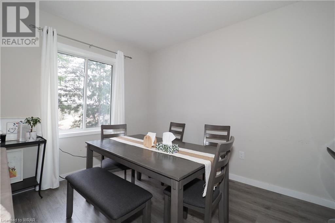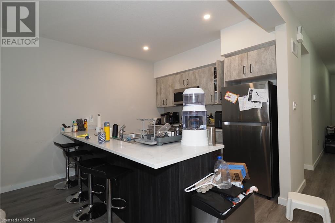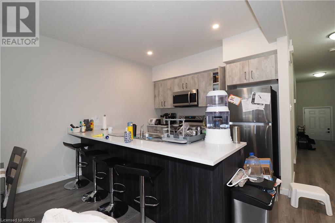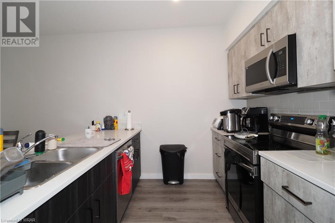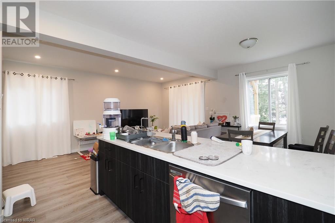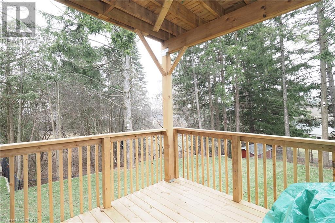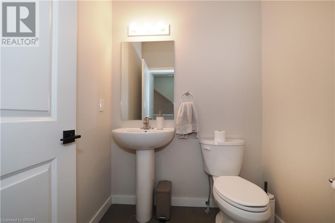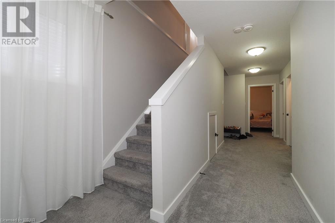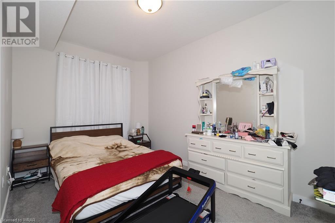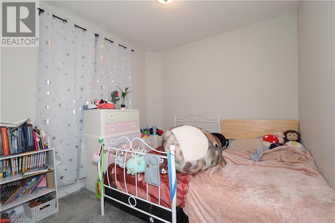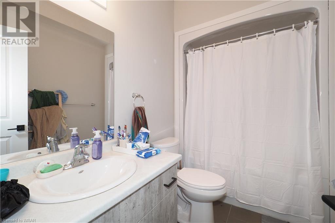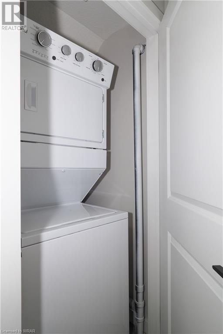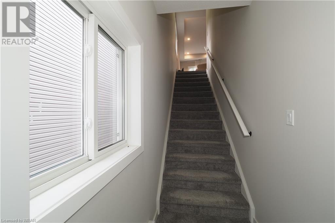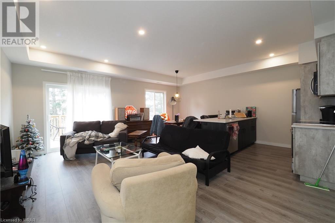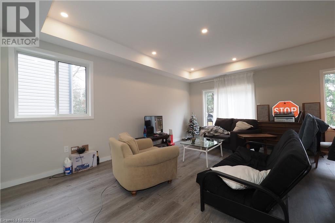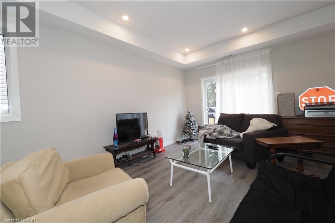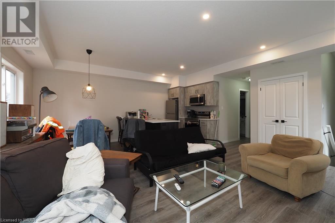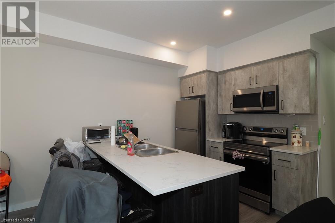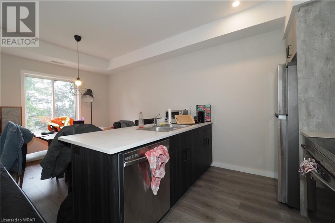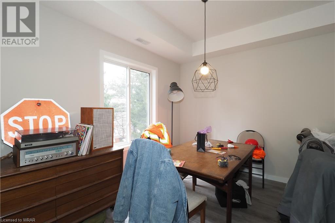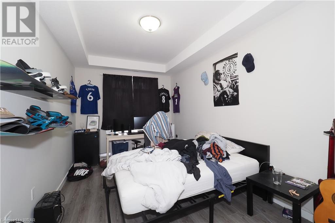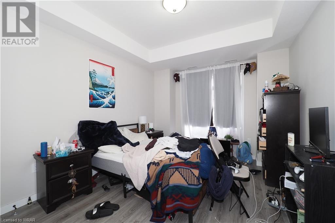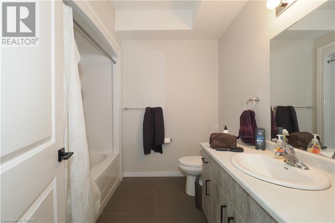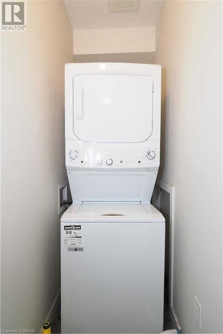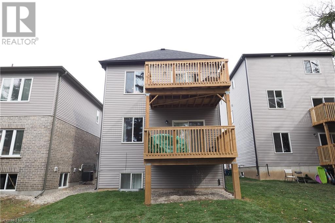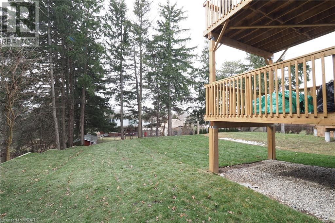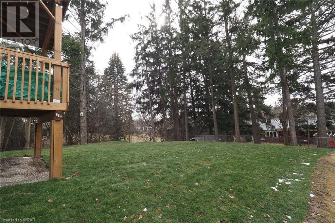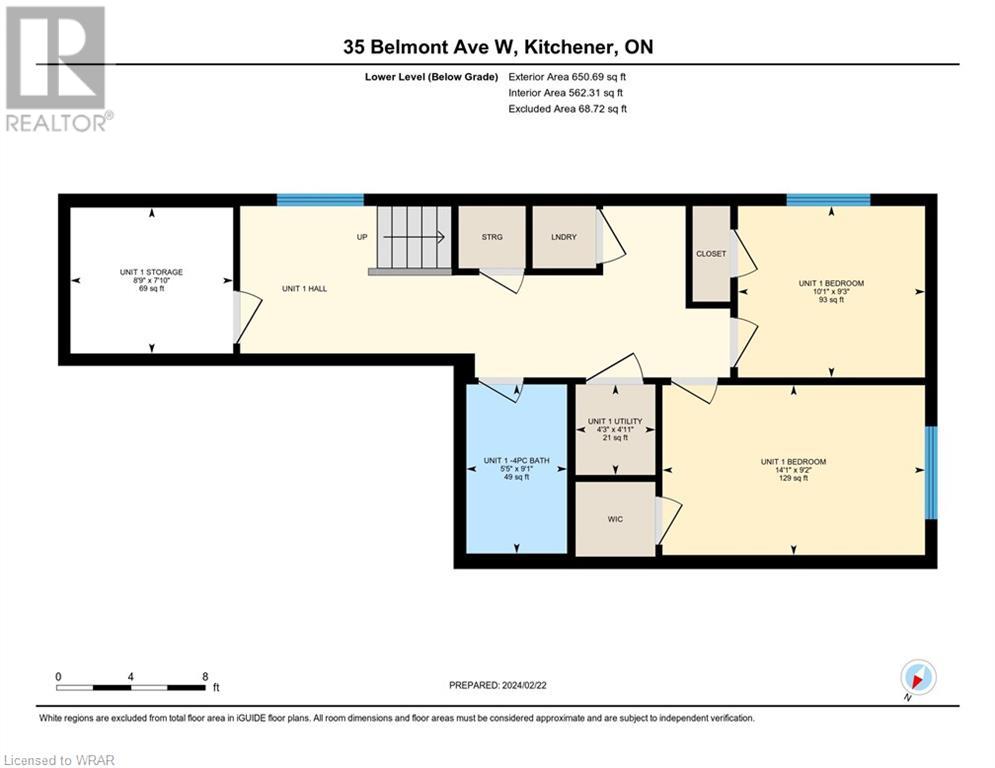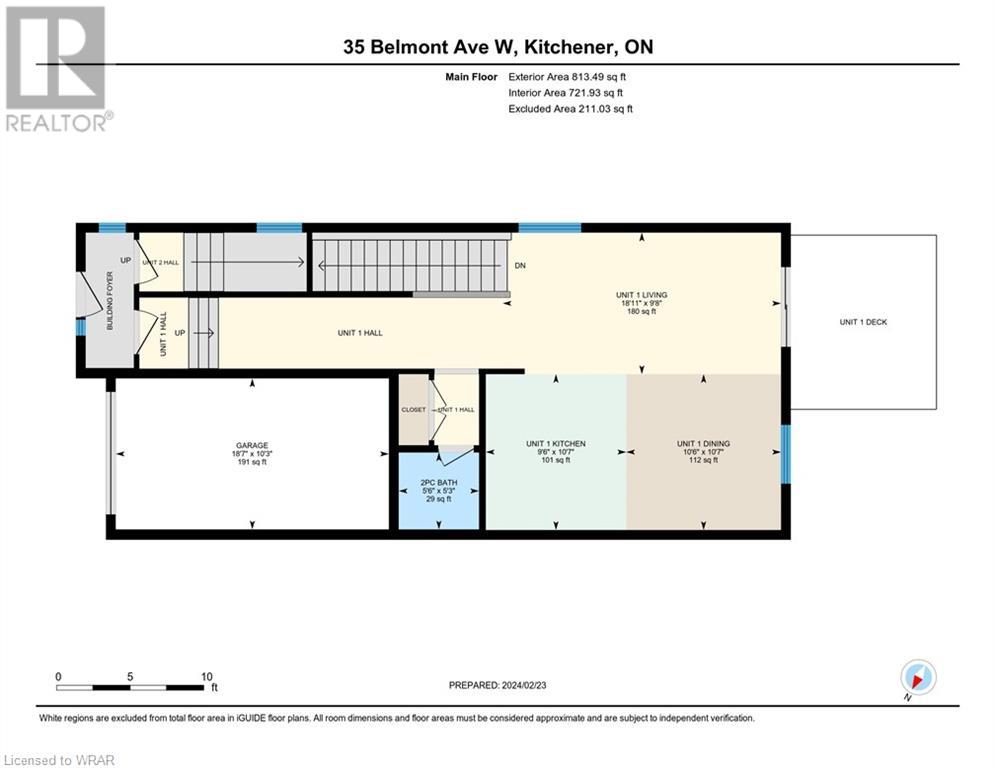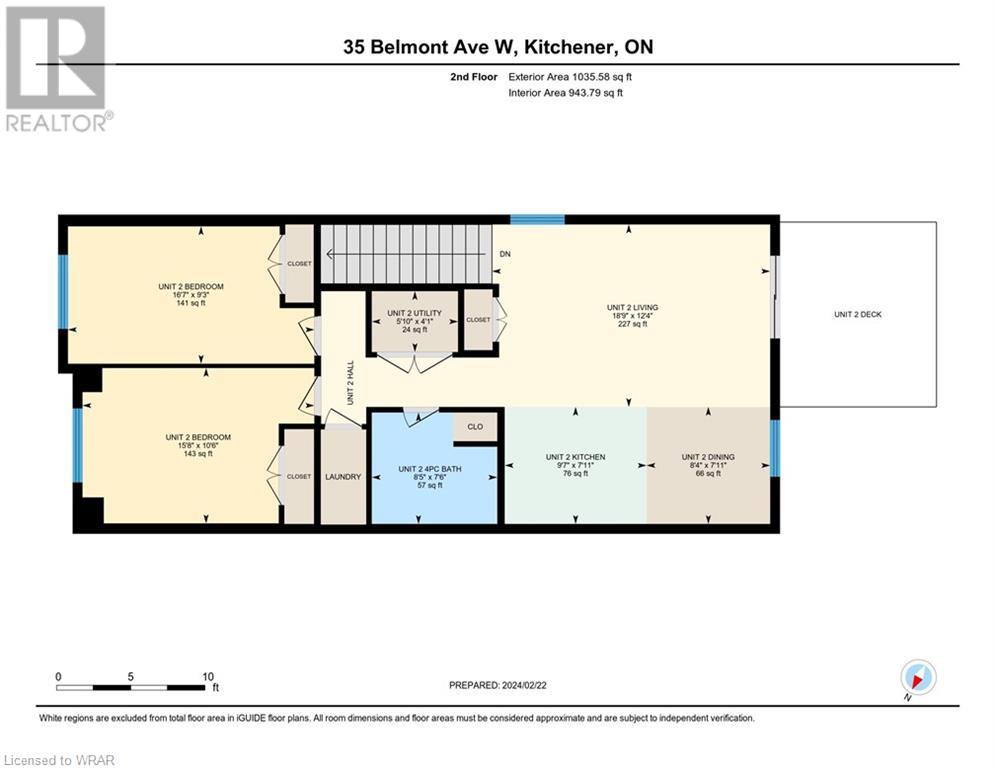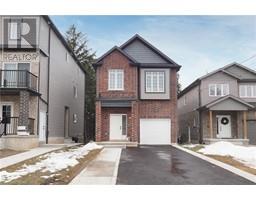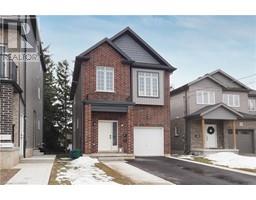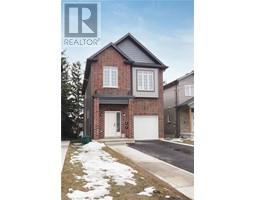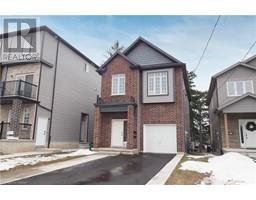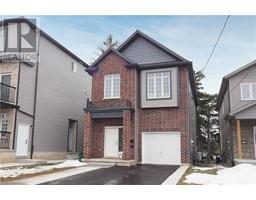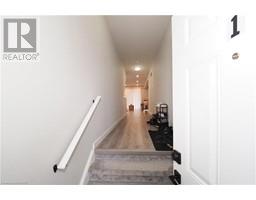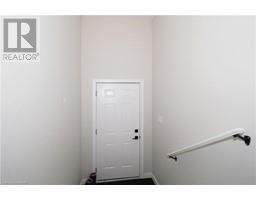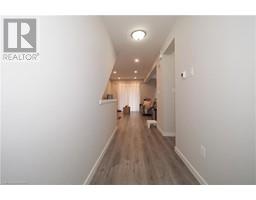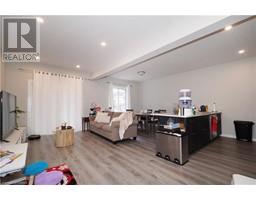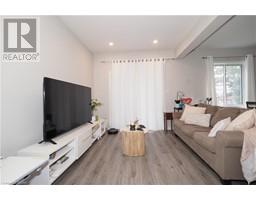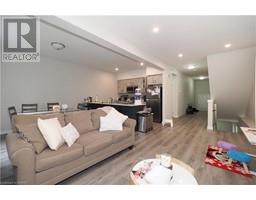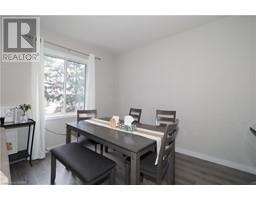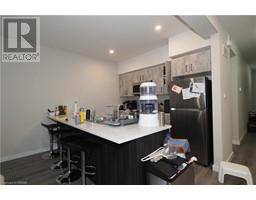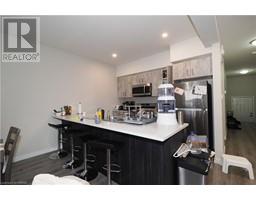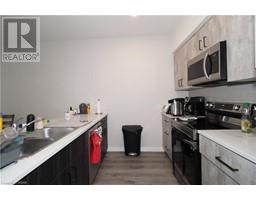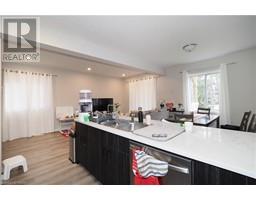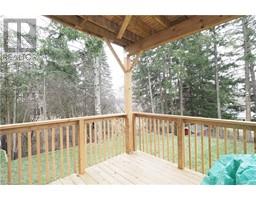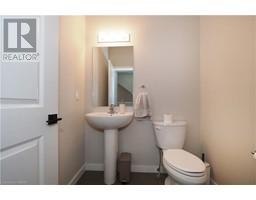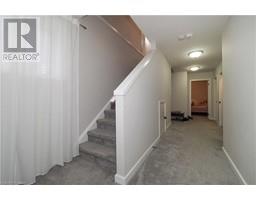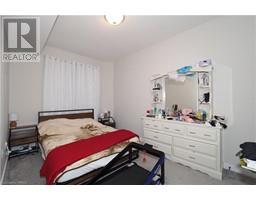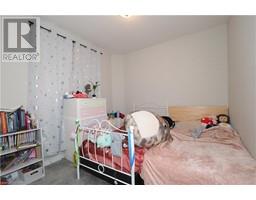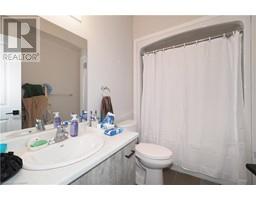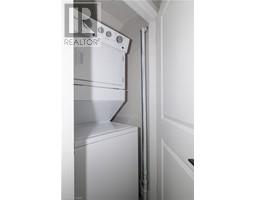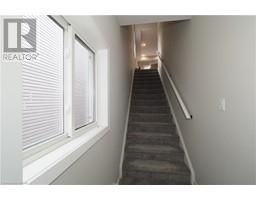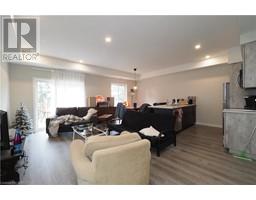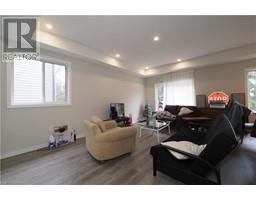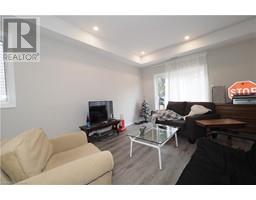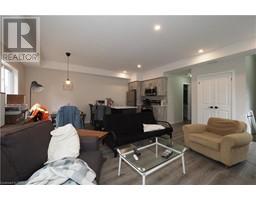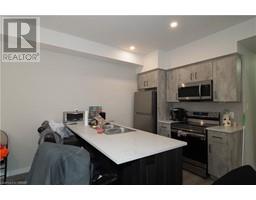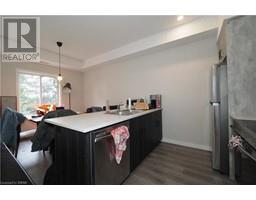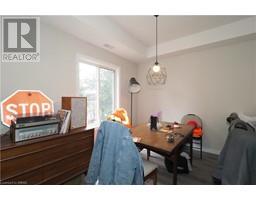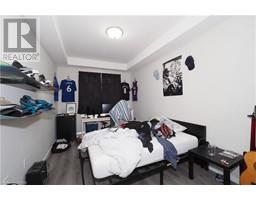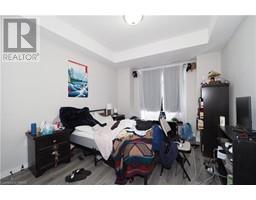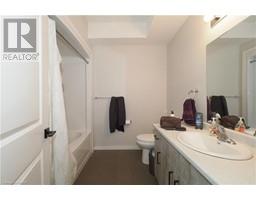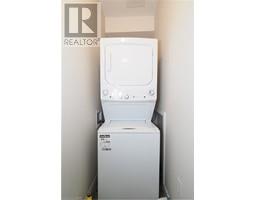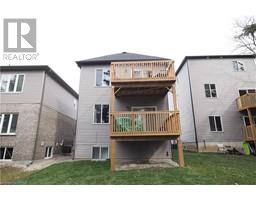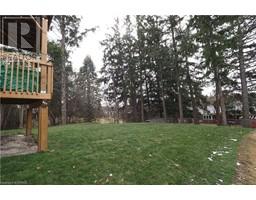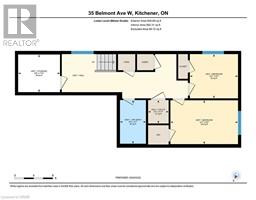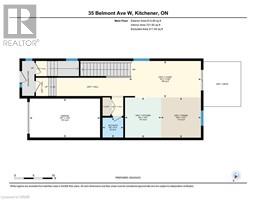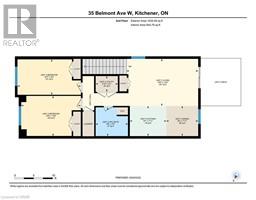4 Bedroom 3 Bathroom 2500
2 Level Central Air Conditioning Baseboard Heaters, Forced Air
$1,120,000
Legal duplex with opportunity to add third unit! Purpose-built new in 2023. Timeless open concept layouts in both units, outfitted with 9-foot ceilings on all three levels (including the basement)! Natural light soaks in through the large windows. Each unit features its own private deck. Designer kitchens with quartz counters. Both units have signed leases, boasting a gross annual income of $54,600. Lower unit comprises 2 beds and 1.5 baths. Upper unit comprises 2 beds, 1 bath and garage. Adventurous investors can increase the income generated from this property by adding an accessory dwelling unit. Minor variance approval has already been obtained from the City of Kitchener to build a tiny home in the backyard. Each unit is self-contained with its own furnace, air conditioning, hot water tank and thermostats. Each unit is separately metered and tenants pay their own utilities. (id:22076)
Property Details
| MLS® Number | 40544631 |
| Property Type | Single Family |
| Amenities Near By | Hospital, Park, Public Transit |
| Equipment Type | Water Heater |
| Features | Paved Driveway, Sump Pump, In-law Suite |
| Parking Space Total | 4 |
| Rental Equipment Type | Water Heater |
| Structure | Porch |
Building
| Bathroom Total | 3 |
| Bedrooms Above Ground | 2 |
| Bedrooms Below Ground | 2 |
| Bedrooms Total | 4 |
| Appliances | Dishwasher, Dryer, Refrigerator, Stove, Washer, Microwave Built-in |
| Architectural Style | 2 Level |
| Basement Development | Finished |
| Basement Type | Full (finished) |
| Constructed Date | 2023 |
| Construction Style Attachment | Detached |
| Cooling Type | Central Air Conditioning |
| Exterior Finish | Brick Veneer, Vinyl Siding |
| Fire Protection | Smoke Detectors |
| Foundation Type | Poured Concrete |
| Half Bath Total | 1 |
| Heating Fuel | Electric, Natural Gas |
| Heating Type | Baseboard Heaters, Forced Air |
| Stories Total | 2 |
| Size Interior | 2500 |
| Type | House |
| Utility Water | Municipal Water |
Parking
Land
| Acreage | No |
| Fence Type | Partially Fenced |
| Land Amenities | Hospital, Park, Public Transit |
| Sewer | Municipal Sewage System |
| Size Frontage | 32 Ft |
| Size Total Text | Under 1/2 Acre |
| Zoning Description | Res-4 |
Rooms
| Level | Type | Length | Width | Dimensions |
| Second Level | Primary Bedroom | | | 15'8'' x 10'6'' |
| Second Level | Bedroom | | | 16'7'' x 9'3'' |
| Second Level | 4pc Bathroom | | | 8'5'' x 7'6'' |
| Second Level | Utility Room | | | 5'10'' x 4'1'' |
| Second Level | Dining Room | | | 8'4'' x 7'11'' |
| Second Level | Kitchen | | | 9'7'' x 7'11'' |
| Second Level | Living Room | | | 18'9'' x 12'4'' |
| Basement | Bedroom | | | 10'1'' x 9'3'' |
| Basement | Primary Bedroom | | | 14'1'' x 9'2'' |
| Basement | Utility Room | | | 4'11'' x 4'3'' |
| Basement | 4pc Bathroom | | | 9'1'' x 5'5'' |
| Basement | Storage | | | 8'9'' x 7'10'' |
| Main Level | Living Room | | | 18'11'' x 9'8'' |
| Main Level | Dining Room | | | 10'7'' x 10'6'' |
| Main Level | Kitchen | | | 10'7'' x 9'6'' |
| Main Level | 2pc Bathroom | | | 5'6'' x 5'3'' |
https://www.realtor.ca/real-estate/26544842/35-belmont-avenue-w-kitchener

