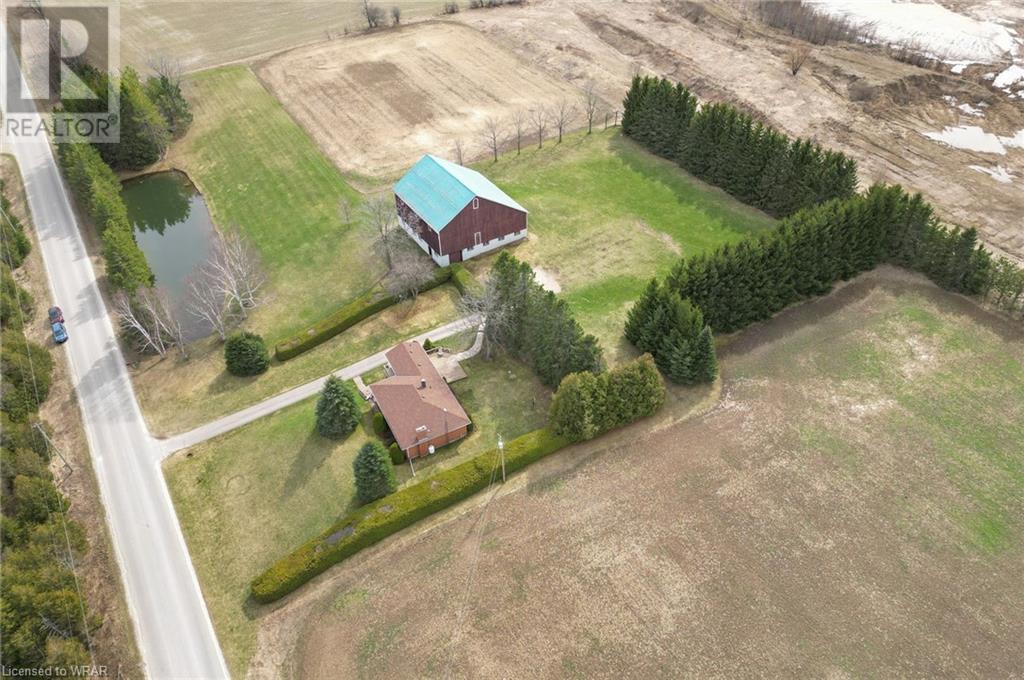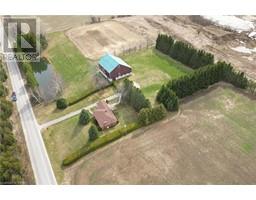4 Bedroom 2 Bathroom 2525
Bungalow Fireplace None Forced Air Acreage
$999,900
6.69 Acre Hobby Farm on rolling hills with large 3600 sq ft barn and pond for under $1M? YES!!! This family farm offers the option to have an in law suite or rental in the walk out basement which already has a separate entrance from the driveway! Offering 3 bedrooms upstairs with kitchen addition (1978) and large, bright formal living room and dining room area great for entertaining. The lower level is built into the hill and features a 4th bedroom, large rec room with fireplace, laundry and walk out with sliders to a patio as well as a main entry (front) door. House your animals or toys in the bank barn which is still in good shape. Enjoy almost 5 acres of fields to grow your own crops or rent out for income (cash crop fields on both sides of the house). This home has a drilled well, updated windows, oil furnace, and so much potential! This property is stunning and nicely set up with level areas but also offers the typography of rolling hills down to the pond with wooded area. Flat area beside barn which used to be a baseball diamond could be used for camping or wedding venue area or many other ideas like your dream workshop! Let your dreams run wild on this fantastic rural hobby farm property located on a quiet road. View virtual tour and floor plans attached to the listing and in the links. PRE LISTING HOME INSPECTION available upon request (April 2024) (id:22076)
Property Details
| MLS® Number | 40571053 |
| Property Type | Single Family |
| Amenities Near By | Schools, Shopping |
| Communication Type | High Speed Internet |
| Community Features | Quiet Area, Community Centre, School Bus |
| Features | Country Residential |
| Parking Space Total | 12 |
| Structure | Porch |
Building
| Bathroom Total | 2 |
| Bedrooms Above Ground | 3 |
| Bedrooms Below Ground | 1 |
| Bedrooms Total | 4 |
| Appliances | Dryer, Refrigerator, Stove, Water Softener, Washer, Hood Fan |
| Architectural Style | Bungalow |
| Basement Development | Finished |
| Basement Type | Full (finished) |
| Constructed Date | 1955 |
| Construction Style Attachment | Detached |
| Cooling Type | None |
| Exterior Finish | Brick |
| Fire Protection | Smoke Detectors |
| Fireplace Present | Yes |
| Fireplace Total | 1 |
| Foundation Type | Block |
| Half Bath Total | 1 |
| Heating Type | Forced Air |
| Stories Total | 1 |
| Size Interior | 2525 |
| Type | House |
| Utility Water | Drilled Well |
Land
| Acreage | Yes |
| Land Amenities | Schools, Shopping |
| Sewer | Septic System |
| Size Total Text | 5 - 9.99 Acres |
| Zoning Description | A1 |
Rooms
| Level | Type | Length | Width | Dimensions |
| Lower Level | Mud Room | | | 6'3'' x 12'7'' |
| Lower Level | Den | | | 10'1'' x 5'3'' |
| Lower Level | Bedroom | | | 12'5'' x 8'5'' |
| Lower Level | Recreation Room | | | 22'2'' x 38'1'' |
| Main Level | Living Room | | | 13'6'' x 14'5'' |
| Main Level | 4pc Bathroom | | | Measurements not available |
| Main Level | 2pc Bathroom | | | Measurements not available |
| Main Level | Kitchen | | | 13'2'' x 9'8'' |
| Main Level | Dining Room | | | 13'6'' x 15'0'' |
| Main Level | Breakfast | | | 13'2'' x 7'11'' |
| Main Level | Bedroom | | | 10'1'' x 9'10'' |
| Main Level | Bedroom | | | 10'1'' x 10'2'' |
| Main Level | Bedroom | | | 13'6'' x 9'5'' |
Utilities
https://www.realtor.ca/real-estate/26746586/436470-4th-line-line-melancthon













































































