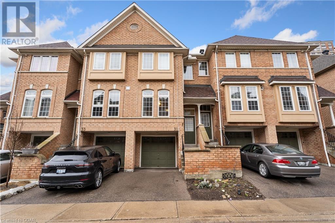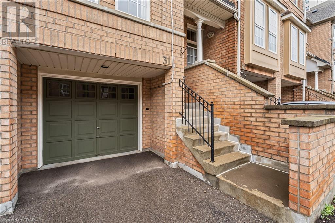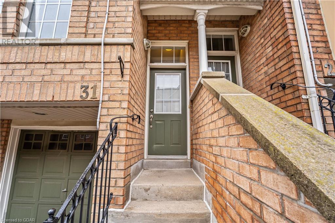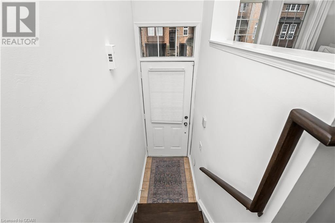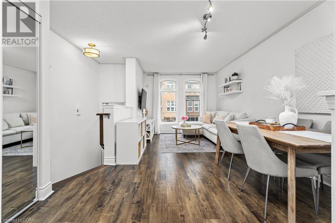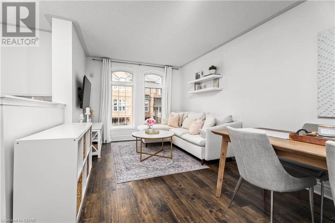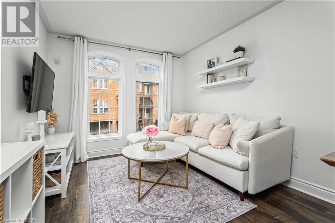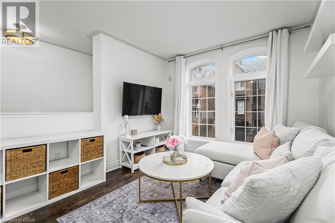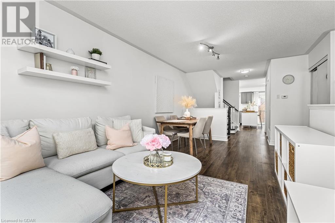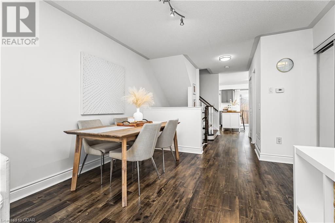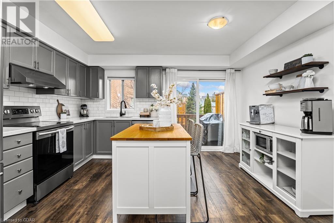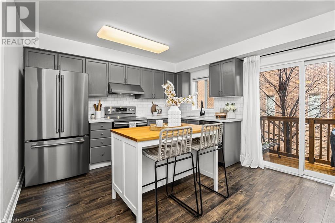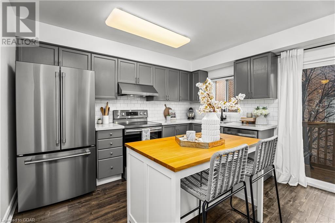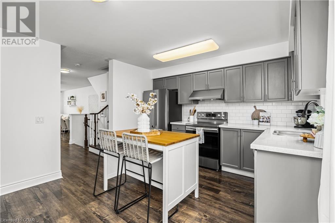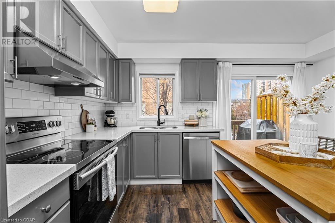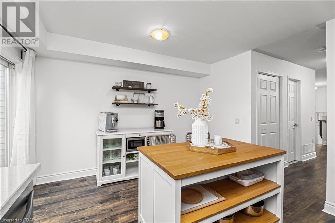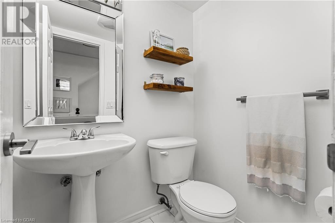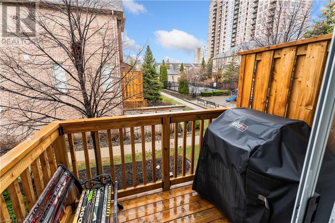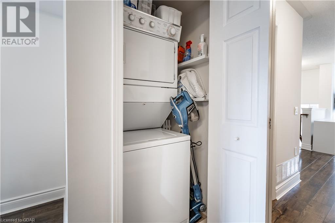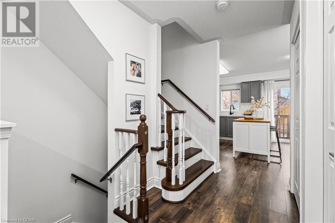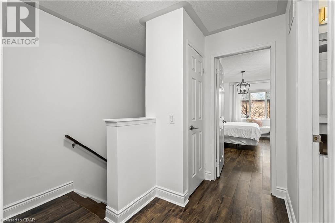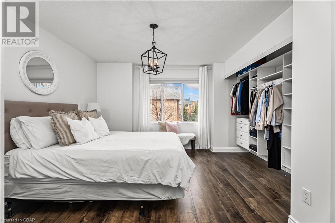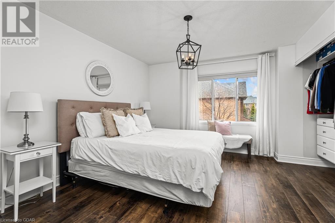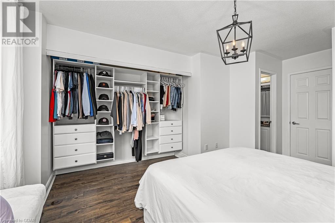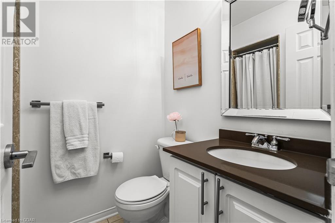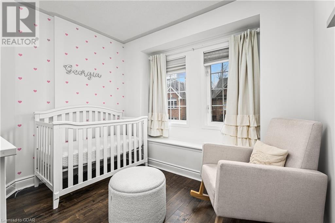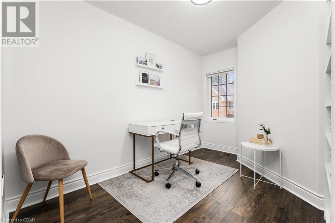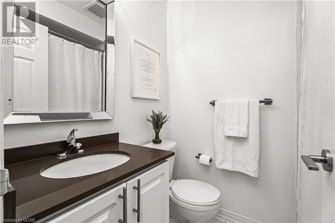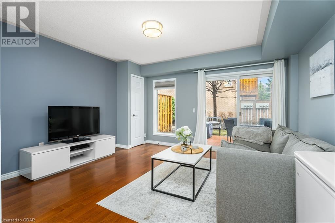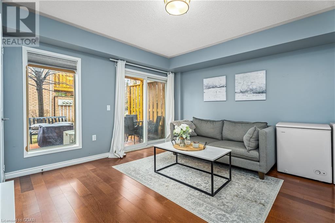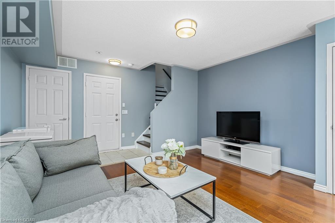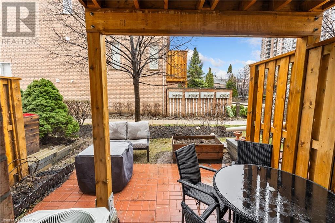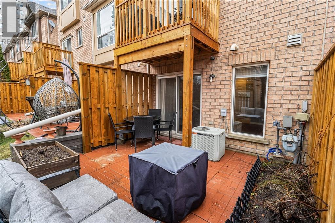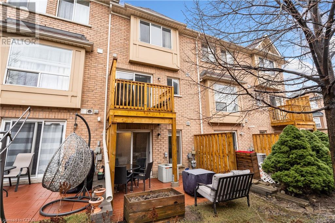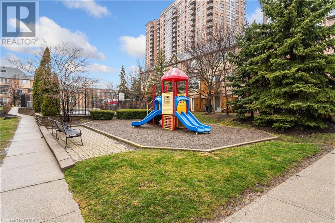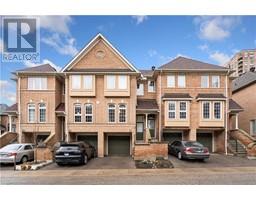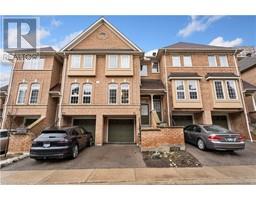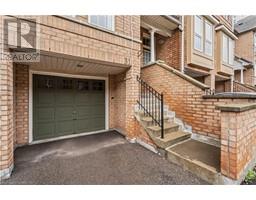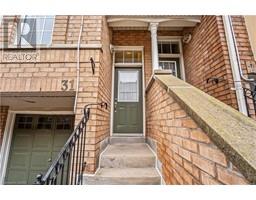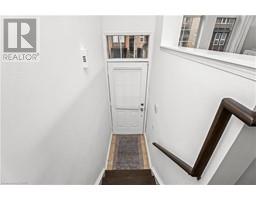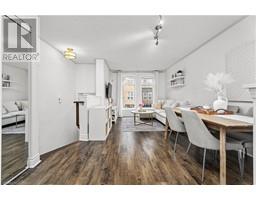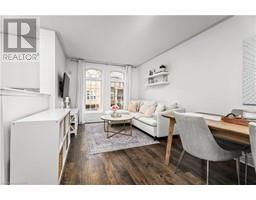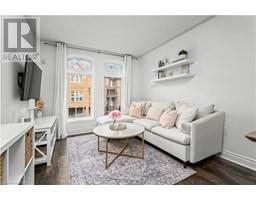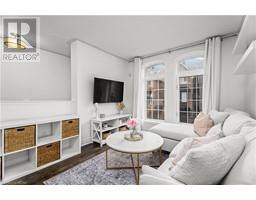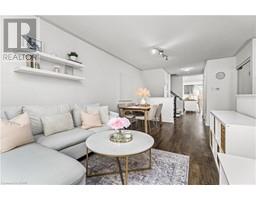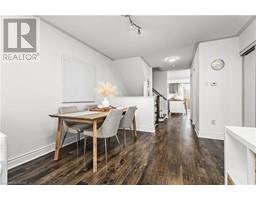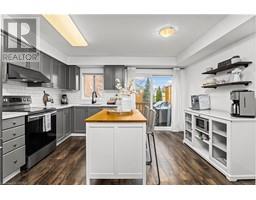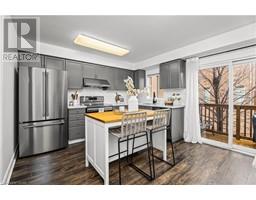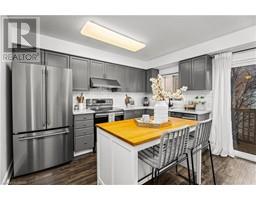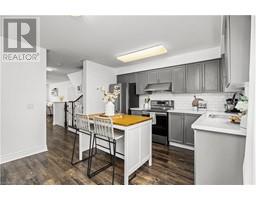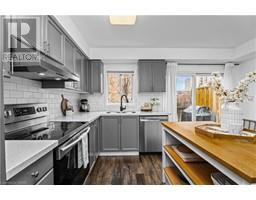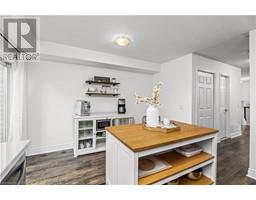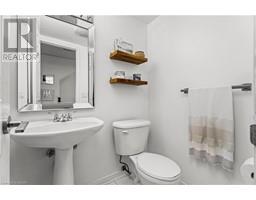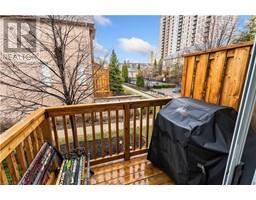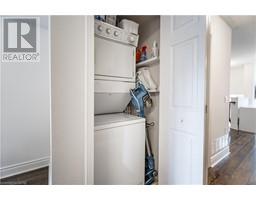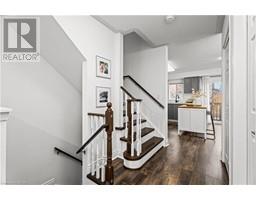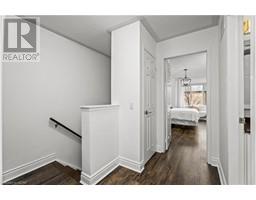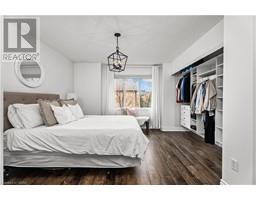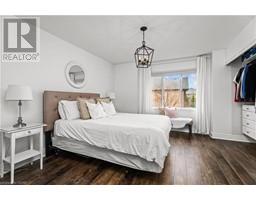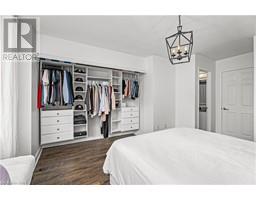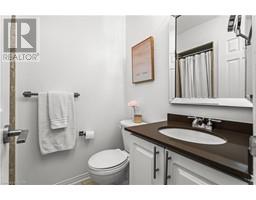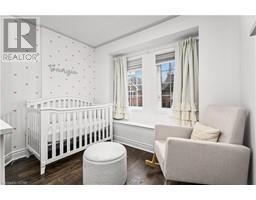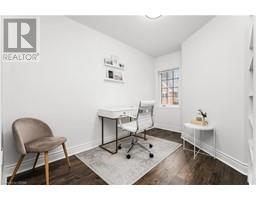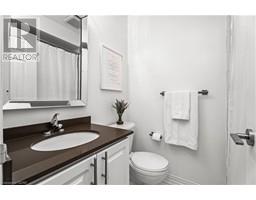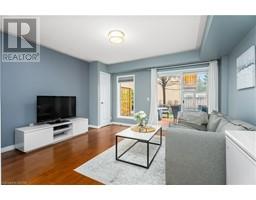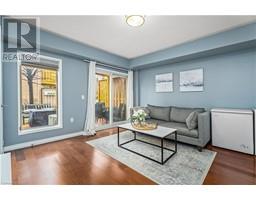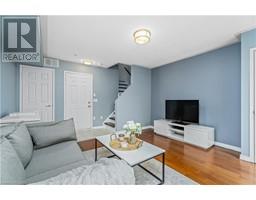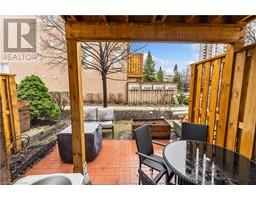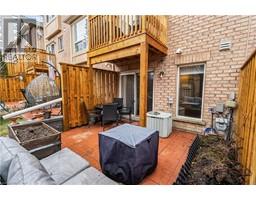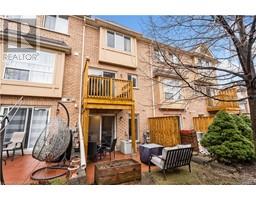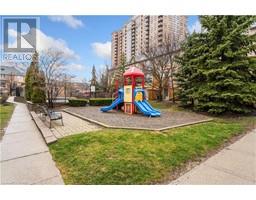50 Strathaven Drive Unit# 31 Mississauga, Ontario L5R 4E7
$837,000Maintenance,
$550.47 Monthly
Maintenance,
$550.47 MonthlyPrime Location! This charming townhome is in one of the most sought after areas in Mississauga. Bright and sun filled 3 Bedroom 3 Washroom home with spacious living area and large windows for natural lighting. Full size kitchen with breakfast area and walkout to brand new balcony (updated in 2022). Spacious, bright finished lower level recreation room with Walk Out to updated stone patio & Bbq area + inside access to garage. Spacious primary bedroom with large closet and ensuite. 2 other good size bedrooms plus 2nd Full Bath. Other upgrades include: Fixtures, Laminate Floors, Kitchen Hardware, Kitchen Island and Backsplash, Freshly Painted Walls and Stairs. Townhome located in close proximity to Square One, Heartland, all Major Highways, and reputable primary and secondary education schools. (id:22076)
Property Details
| MLS® Number | 40575333 |
| Property Type | Single Family |
| Amenities Near By | Park, Public Transit, Schools, Shopping |
| Community Features | Quiet Area, Community Centre |
| Equipment Type | Water Heater |
| Features | Balcony |
| Parking Space Total | 2 |
| Rental Equipment Type | Water Heater |
Building
| Bathroom Total | 3 |
| Bedrooms Above Ground | 3 |
| Bedrooms Total | 3 |
| Appliances | Dishwasher, Dryer, Refrigerator, Stove, Washer |
| Architectural Style | 3 Level |
| Basement Type | None |
| Construction Style Attachment | Attached |
| Cooling Type | Central Air Conditioning |
| Exterior Finish | Brick |
| Half Bath Total | 1 |
| Heating Type | Forced Air |
| Stories Total | 3 |
| Size Interior | 1292 |
| Type | Row / Townhouse |
| Utility Water | Municipal Water |
Parking
| Attached Garage | |
| Visitor Parking |
Land
| Access Type | Highway Access |
| Acreage | No |
| Land Amenities | Park, Public Transit, Schools, Shopping |
| Sewer | Municipal Sewage System |
| Zoning Description | Rm7d5 |
Rooms
| Level | Type | Length | Width | Dimensions |
|---|---|---|---|---|
| Second Level | 4pc Bathroom | 4'10'' x 6'8'' | ||
| Second Level | Bedroom | 10'0'' x 15'7'' | ||
| Second Level | Bedroom | 8'2'' x 11'6'' | ||
| Second Level | 3pc Bathroom | 4'9'' x 7'5'' | ||
| Second Level | Primary Bedroom | 11'10'' x 16'0'' | ||
| Lower Level | Recreation Room | 13'11'' x 14'11'' | ||
| Main Level | 2pc Bathroom | 4'7'' x 5'5'' | ||
| Main Level | Laundry Room | 4'7'' x 3'7'' | ||
| Main Level | Living Room | 10'0'' x 11'2'' | ||
| Main Level | Dining Room | 11'9'' x 7'0'' | ||
| Main Level | Kitchen | 13'10'' x 11'5'' |
https://www.realtor.ca/real-estate/26793259/50-strathaven-drive-unit-31-mississauga
Interested?
Contact us for more information


