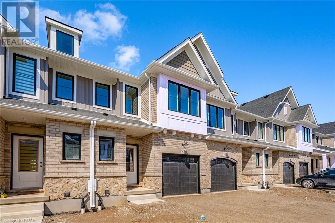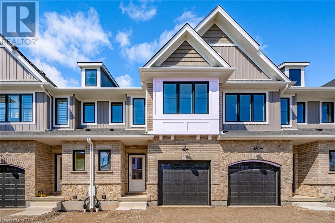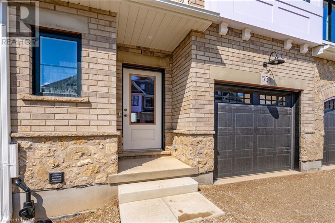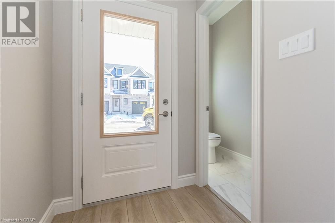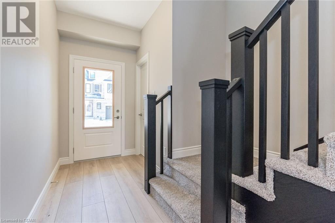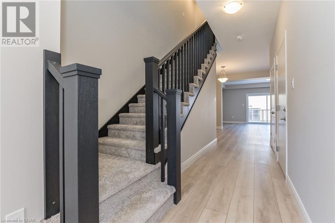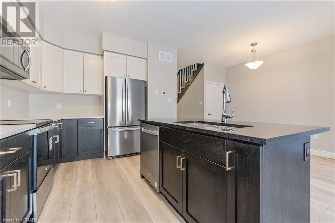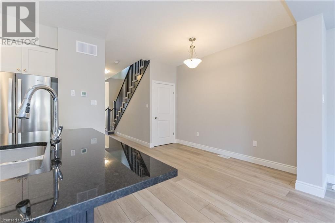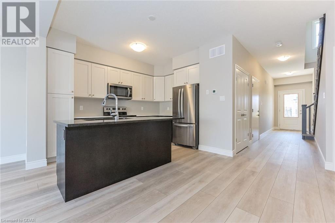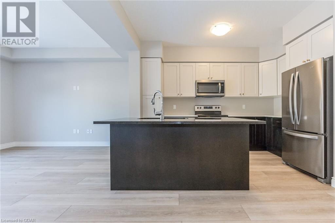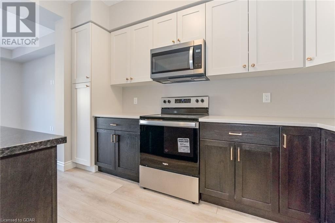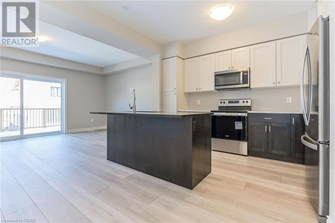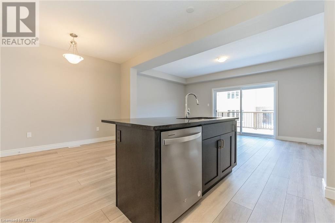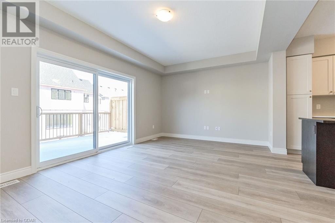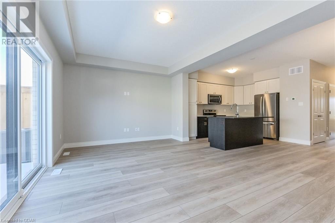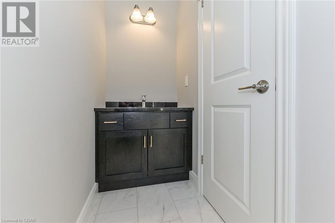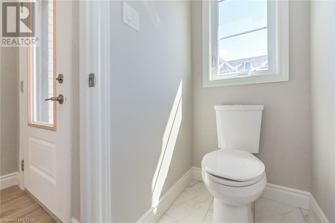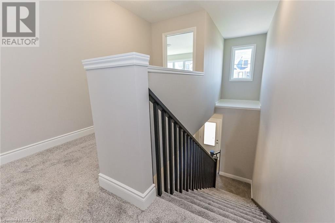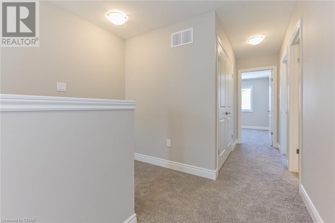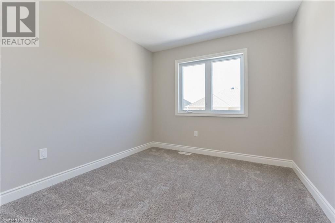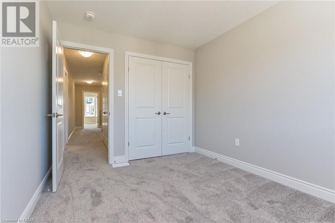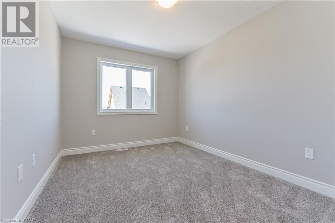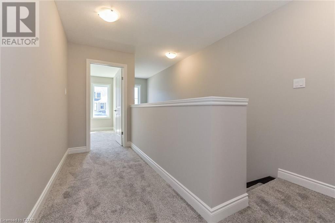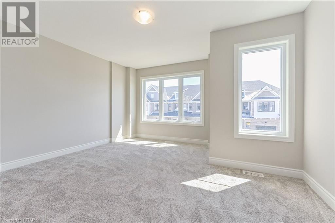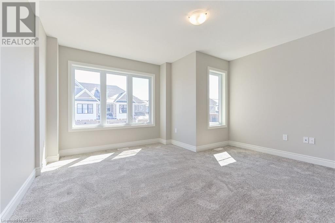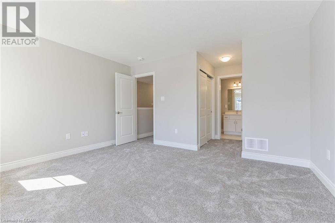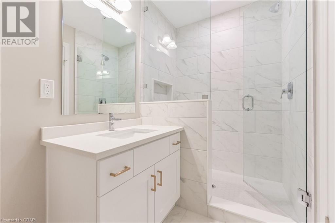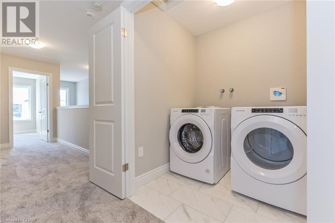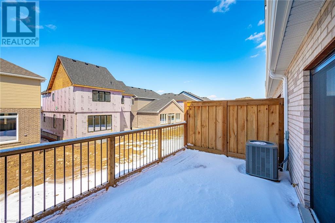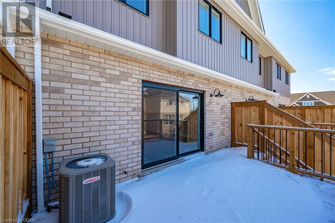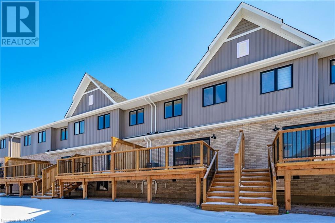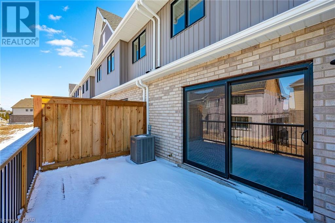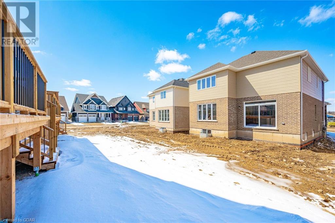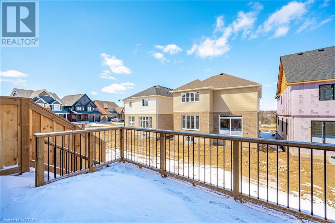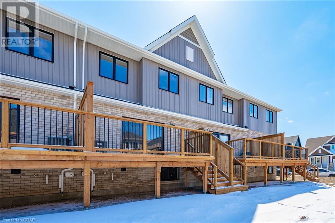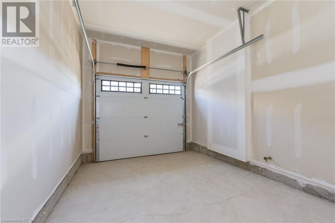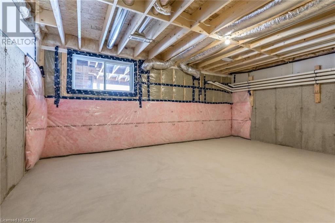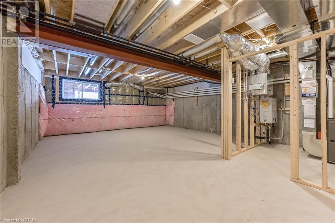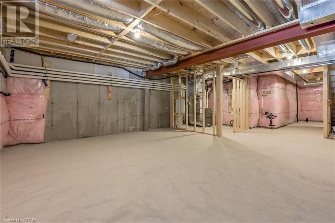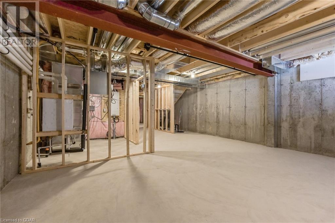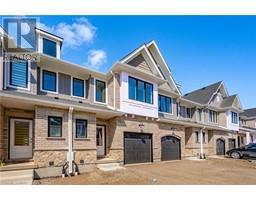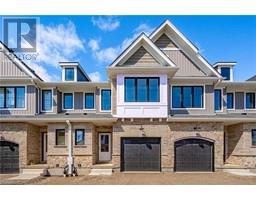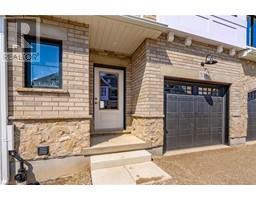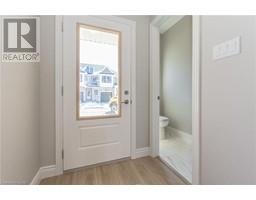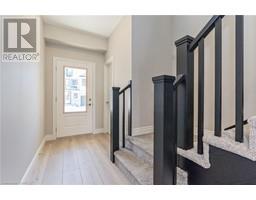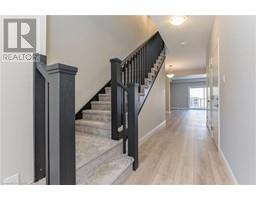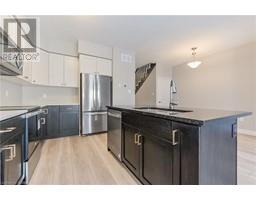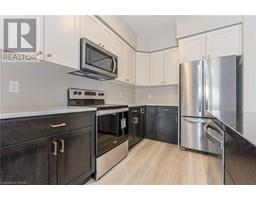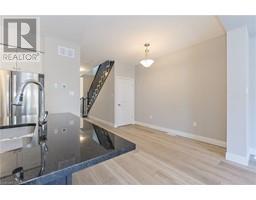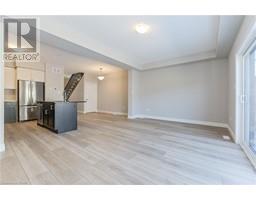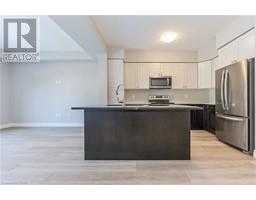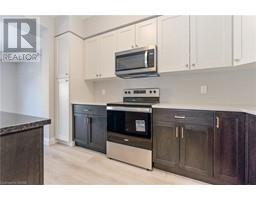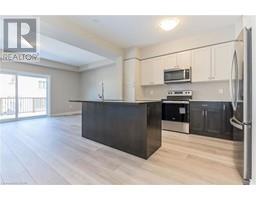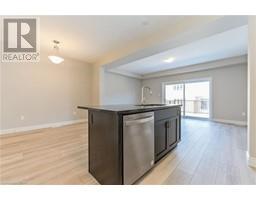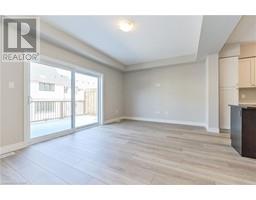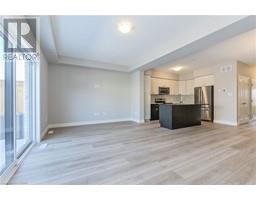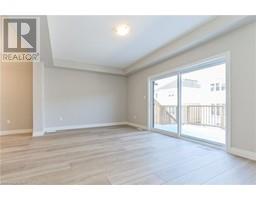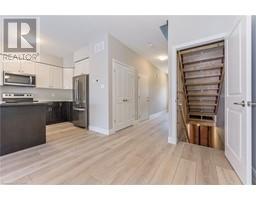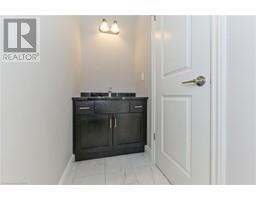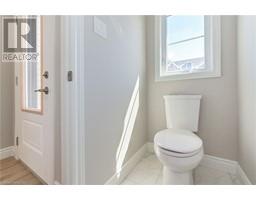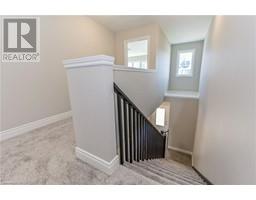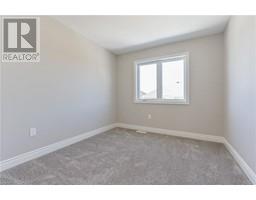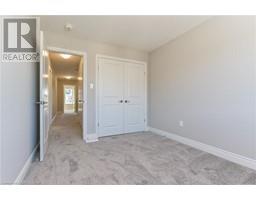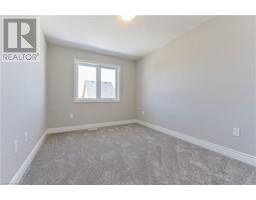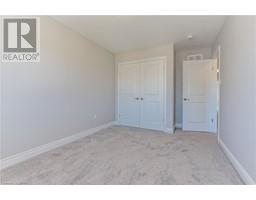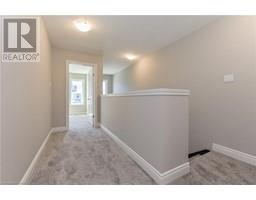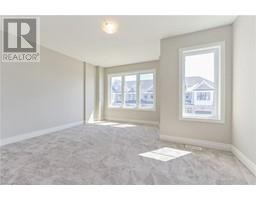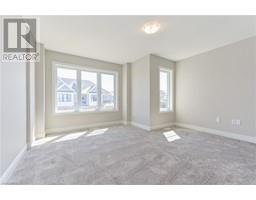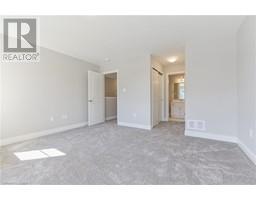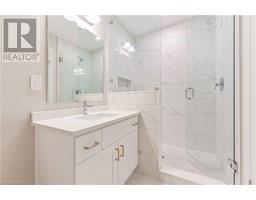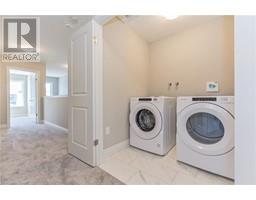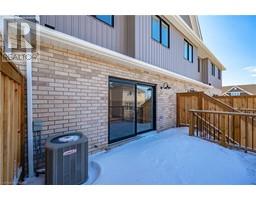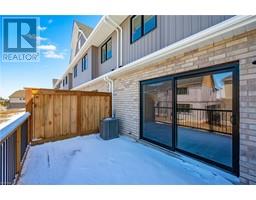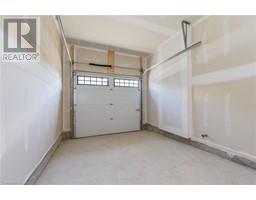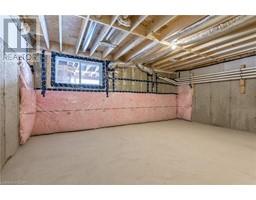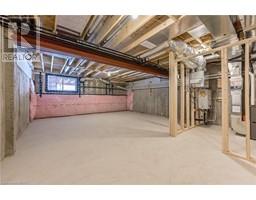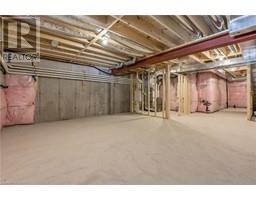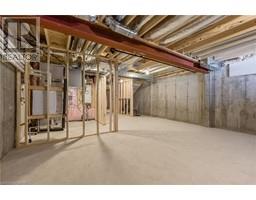3 Bedroom 3 Bathroom 1637
2 Level Central Air Conditioning
$3,150 Monthly
Welcome to 55 Hedley Lane! This new townhouse (built in 2023) in the South River subdivision is modern, bright and airy. Built by Granite Homes you will notice the stylish finishes throughout, starting with the open concept kitchen, dining and living area. Brand new stainless steel whirlpool appliances (2023), modern light fixtures and beautiful flooring throughout. The sliders to the deck with stairs to the backyard are perfect for entertaining and a bonus added space for the summers. The upstairs has the laundry room, two large bedrooms, a large 4 piece bath and a large primary bedroom with a beautiful 3 piece ensuite as well as two large closets. The unfinished basement is perfect for extra storage. Visitor parking is conveniently located across the street. Book your showing today! (id:22076)
Property Details
| MLS® Number | 40566632 |
| Property Type | Single Family |
| Community Features | Quiet Area |
| Features | Automatic Garage Door Opener |
| Parking Space Total | 2 |
Building
| Bathroom Total | 3 |
| Bedrooms Above Ground | 3 |
| Bedrooms Total | 3 |
| Appliances | Dishwasher, Dryer, Microwave, Refrigerator, Stove, Washer, Microwave Built-in, Window Coverings, Garage Door Opener |
| Architectural Style | 2 Level |
| Basement Development | Unfinished |
| Basement Type | Partial (unfinished) |
| Constructed Date | 2023 |
| Construction Style Attachment | Attached |
| Cooling Type | Central Air Conditioning |
| Exterior Finish | Other |
| Half Bath Total | 1 |
| Heating Fuel | Natural Gas |
| Stories Total | 2 |
| Size Interior | 1637 |
| Type | Row / Townhouse |
| Utility Water | Municipal Water |
Parking
Land
| Access Type | Highway Access |
| Acreage | No |
| Sewer | Municipal Sewage System |
| Zoning Description | R3.58.12 |
Rooms
| Level | Type | Length | Width | Dimensions |
| Second Level | Full Bathroom | | | Measurements not available |
| Second Level | 4pc Bathroom | | | Measurements not available |
| Second Level | Bedroom | | | 9'4'' x 12'9'' |
| Second Level | Bedroom | | | 9'4'' x 11'9'' |
| Second Level | Primary Bedroom | | | 14'1'' x 15'1'' |
| Main Level | 2pc Bathroom | | | Measurements not available |
| Main Level | Kitchen | | | 9'0'' x 12'3'' |
| Main Level | Great Room | | | 19'0'' x 12'4'' |
https://www.realtor.ca/real-estate/26710803/55-hedley-lane-elora

