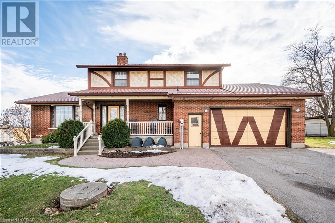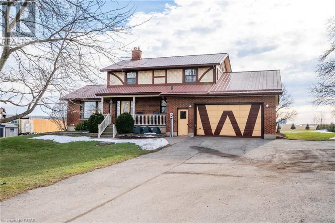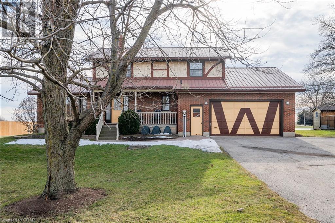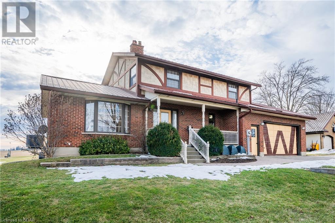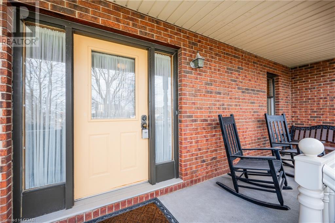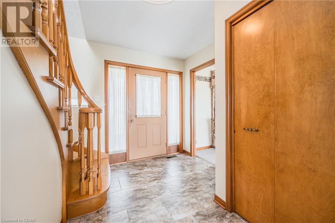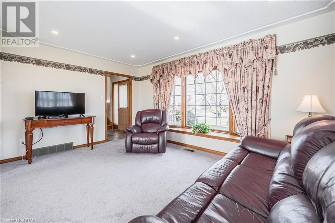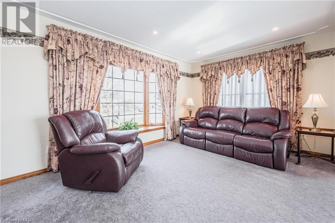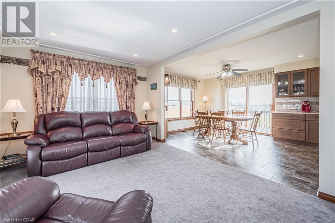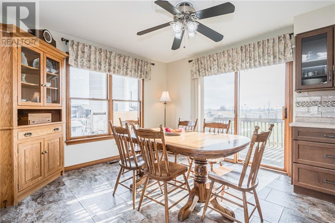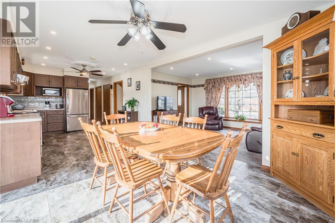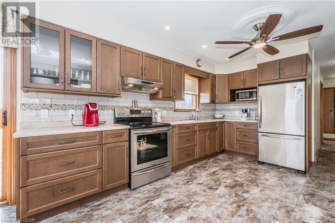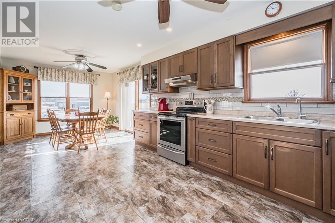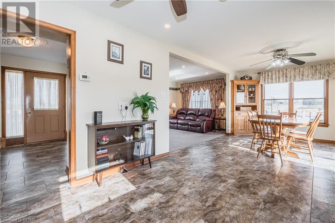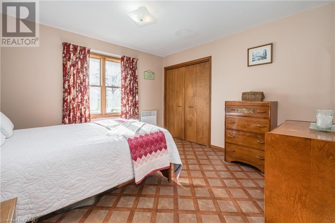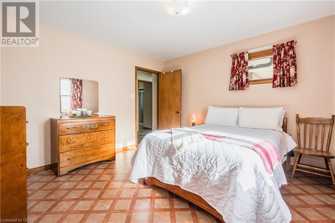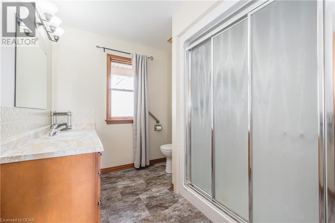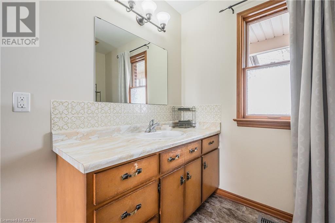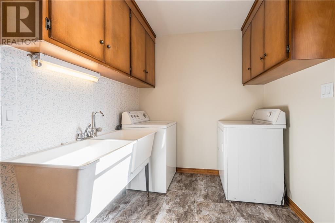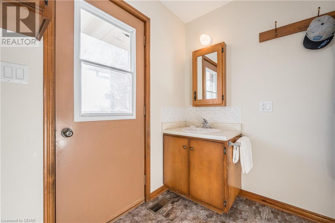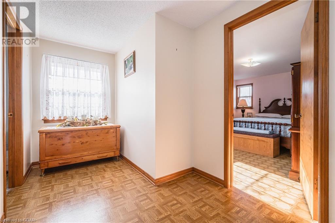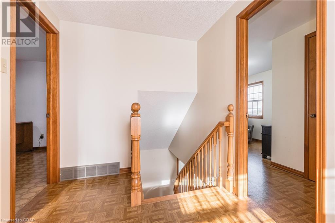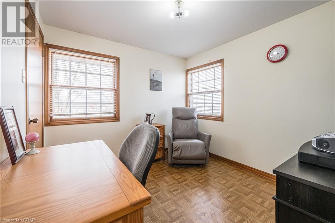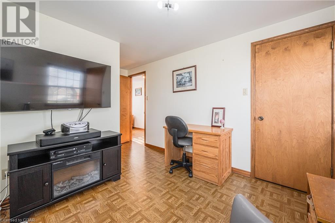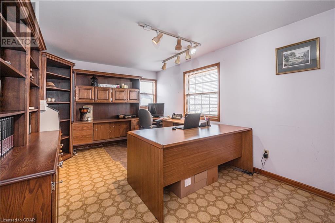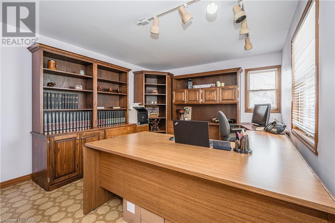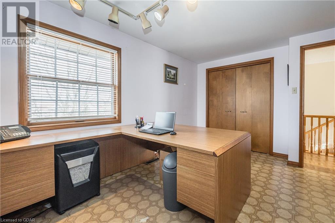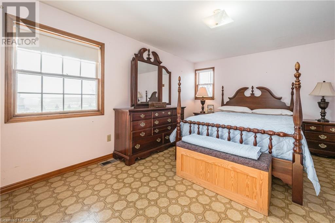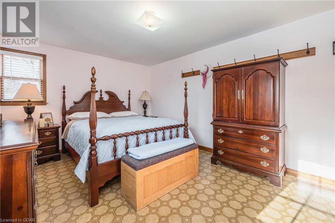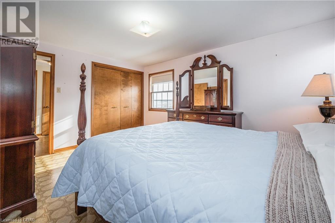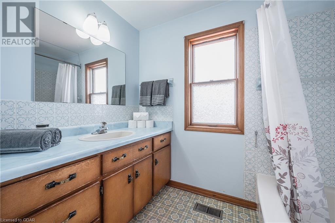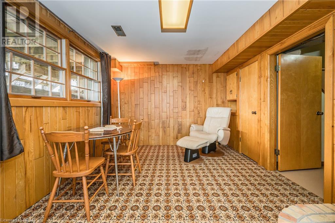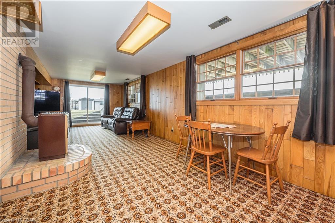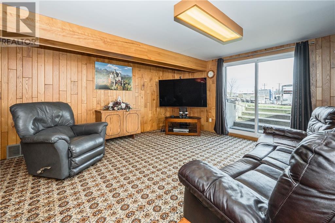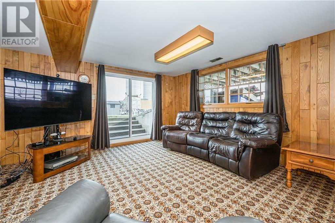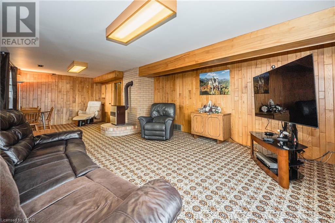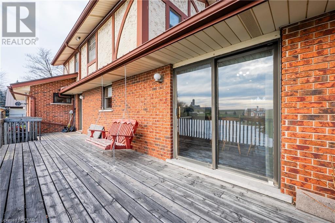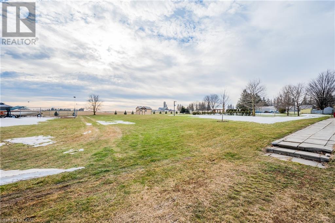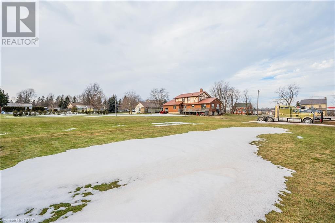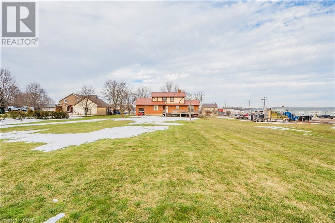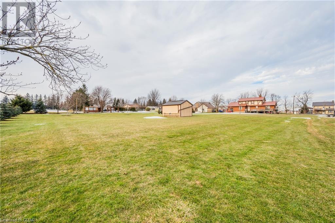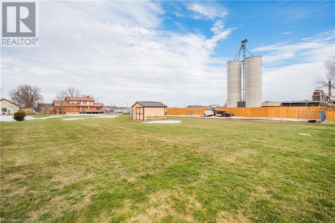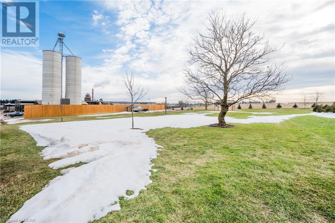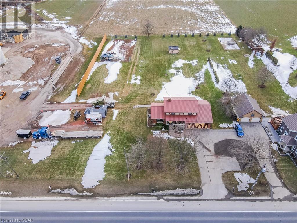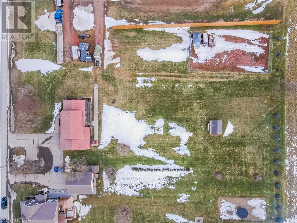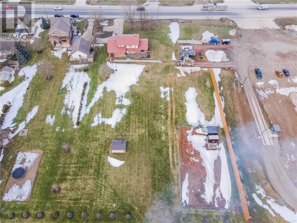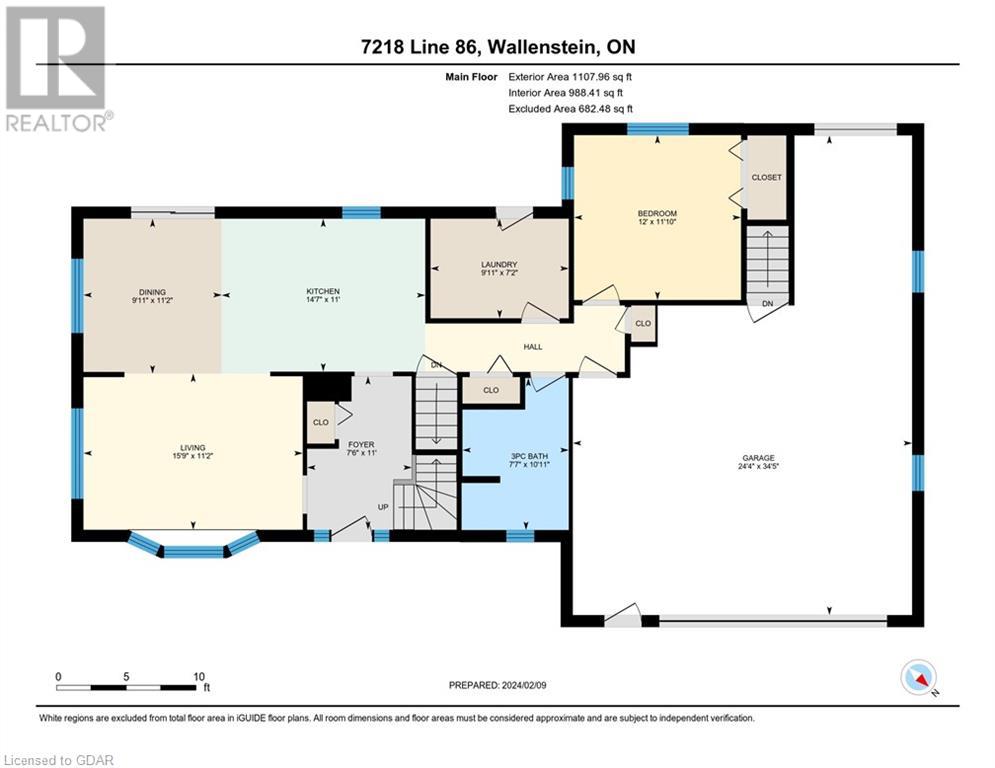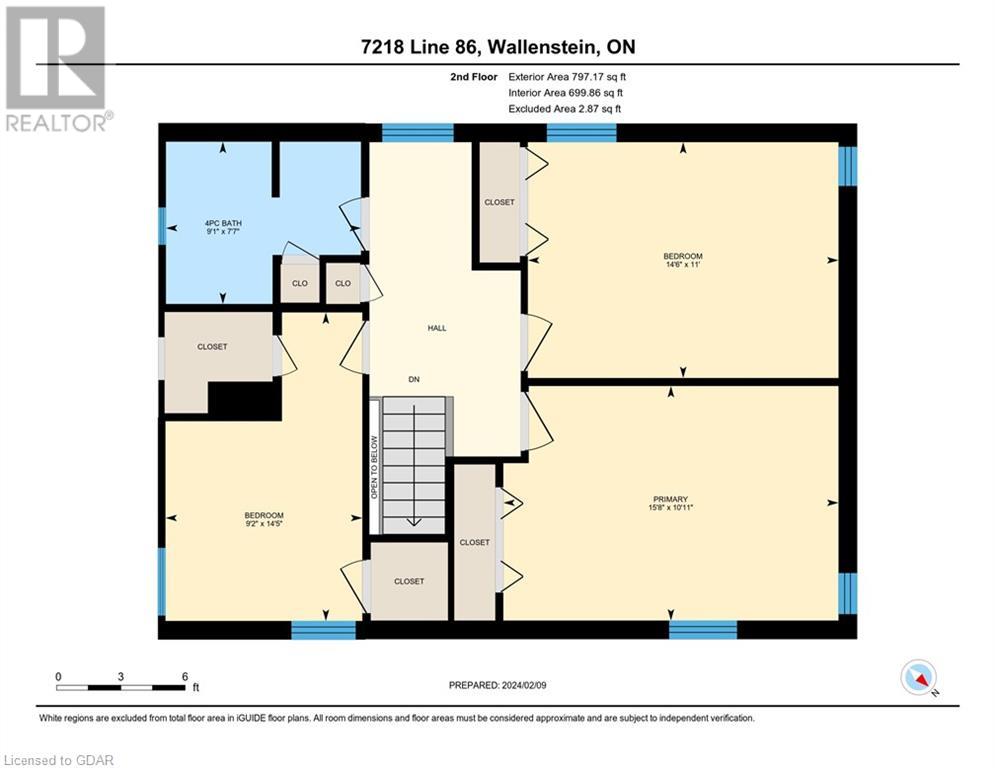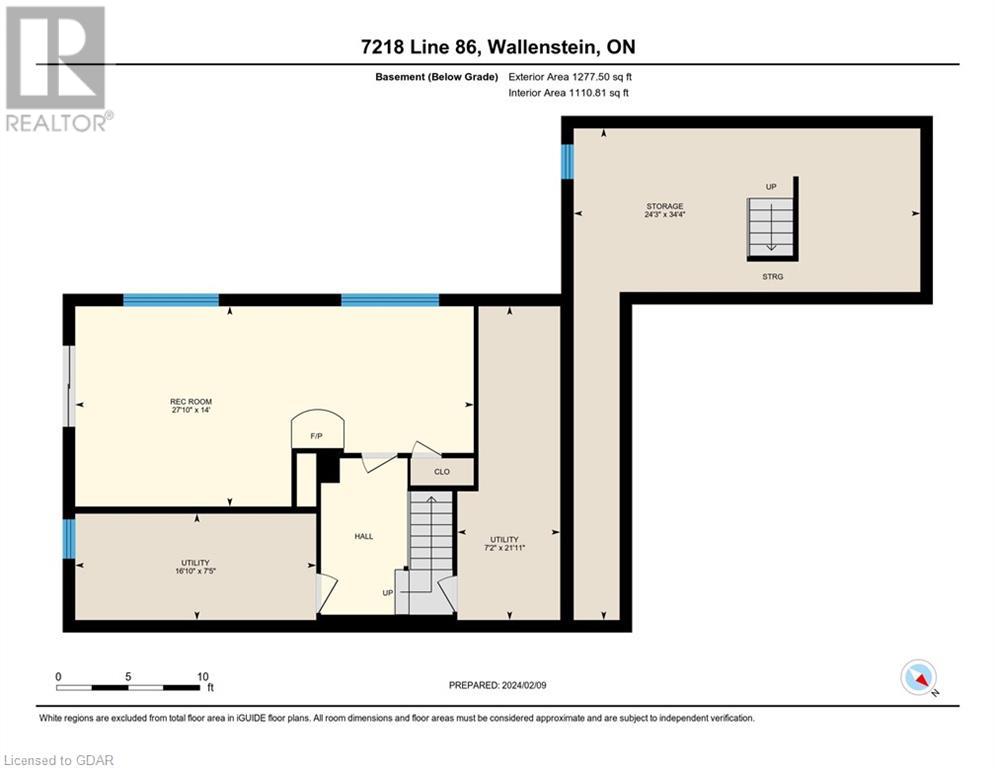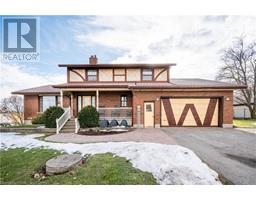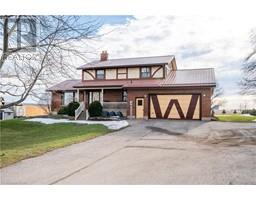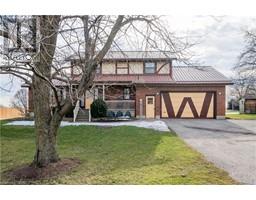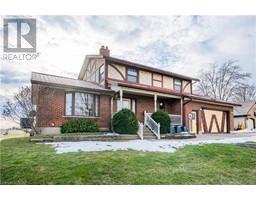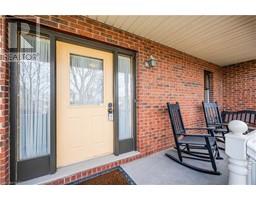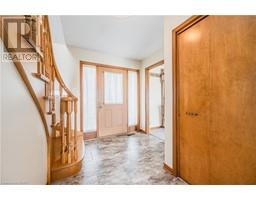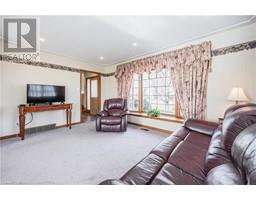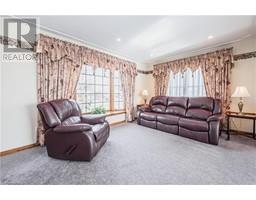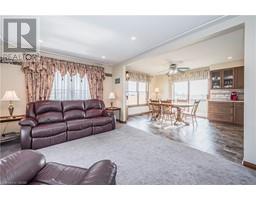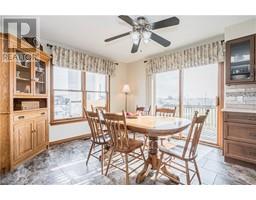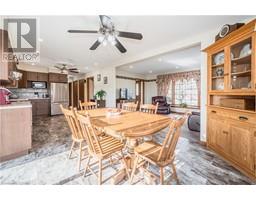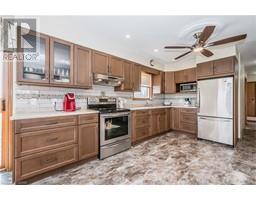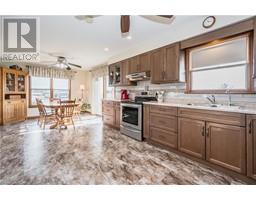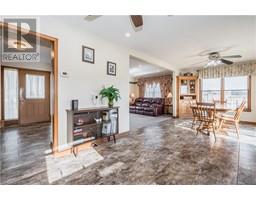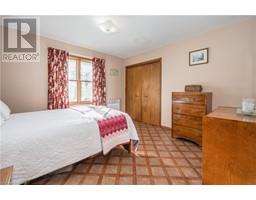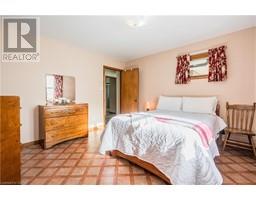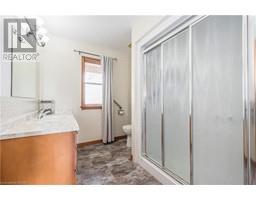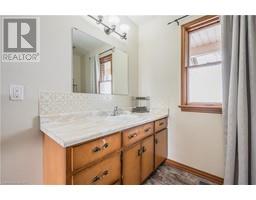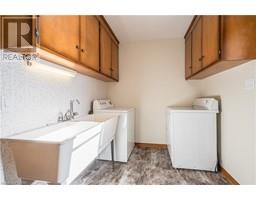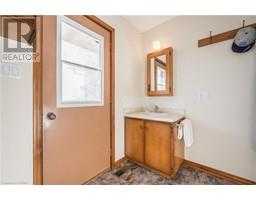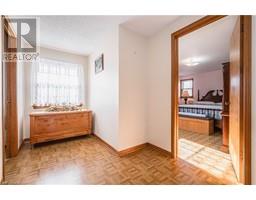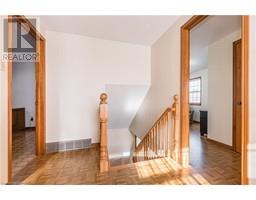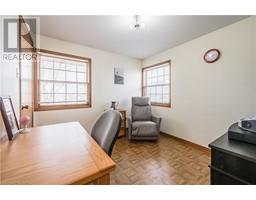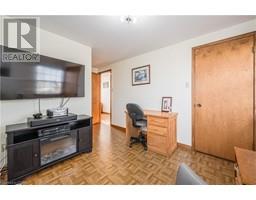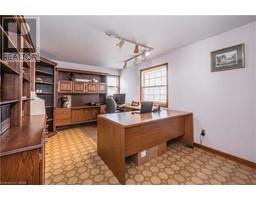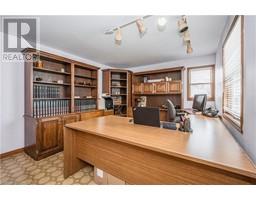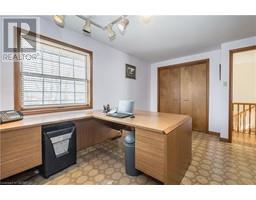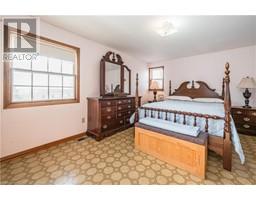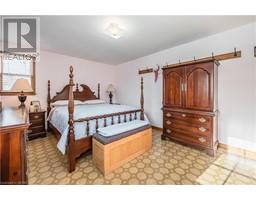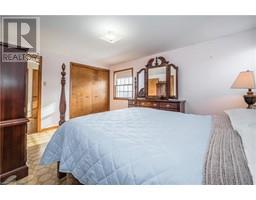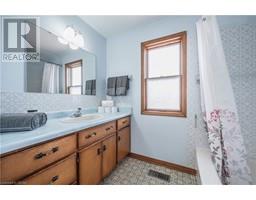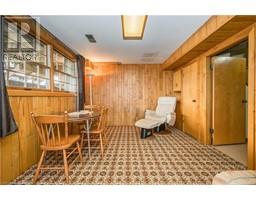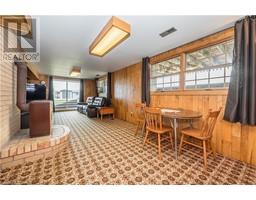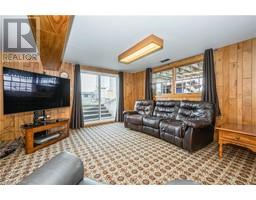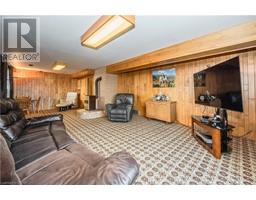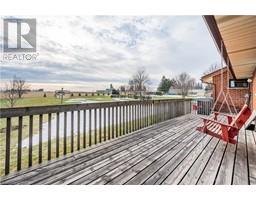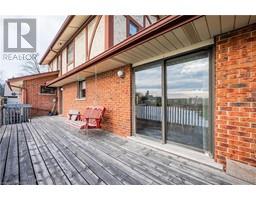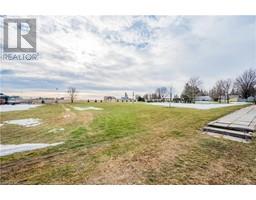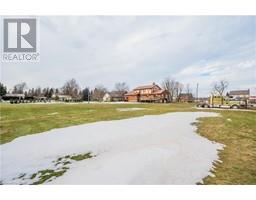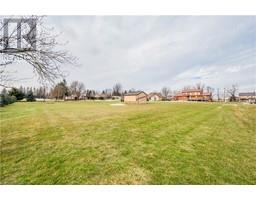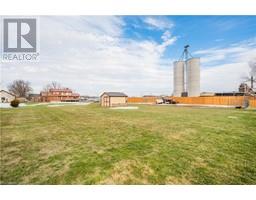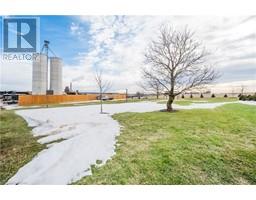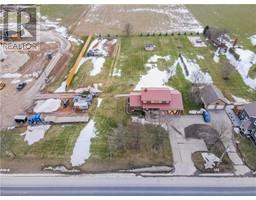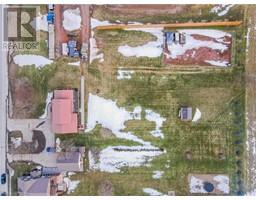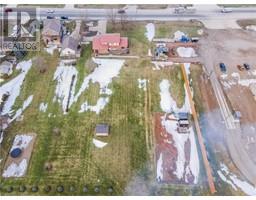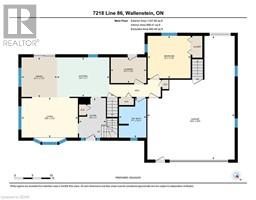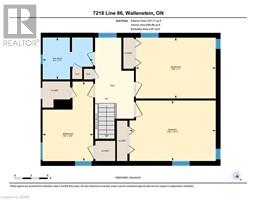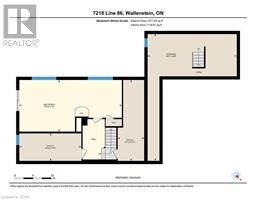4 Bedroom 2 Bathroom 1905
2 Level Fireplace Central Air Conditioning Forced Air Acreage
$1,575,000
FLEXIBLE OPPORTUNITY!! Looking for a four bedroom home on a very large lot in a small town? Looking for room to put up a shop or to operate a commercial business with high visibility? Need a large bright kitchen, a walk-out basement, an oversized garage? This is the home for you. Sitting on a lot that is well over an acre (currently 1.391), this two-story brick and stucco home has two full baths, main floor laundry, a main floor bedroom, a steel roof (2015), newer furnace and a/c (2018), pressure tank (2024) and has been meticulously cared for. Park two cars in the garage and still have lots of room for a workshop area. Enjoy a spacious fruit cellar for a canner’s delight or considerable storage. This property consists of one parcel zoned settlement residential and one parcel zoned settlement commercial with a historic consent to sever if you ever need to do so. Many possibilities! (id:22076)
Property Details
| MLS® Number | 40538820 |
| Property Type | Single Family |
| Communication Type | Fiber |
| Community Features | School Bus |
| Equipment Type | None |
| Features | Paved Driveway, Country Residential, Sump Pump, Automatic Garage Door Opener |
| Parking Space Total | 12 |
| Rental Equipment Type | None |
| Structure | Shed, Porch, Tennis Court |
Building
| Bathroom Total | 2 |
| Bedrooms Above Ground | 4 |
| Bedrooms Total | 4 |
| Appliances | Dryer, Freezer, Refrigerator, Stove, Washer |
| Architectural Style | 2 Level |
| Basement Development | Partially Finished |
| Basement Type | Full (partially Finished) |
| Constructed Date | 1982 |
| Construction Style Attachment | Detached |
| Cooling Type | Central Air Conditioning |
| Exterior Finish | Brick Veneer, Stucco |
| Fire Protection | None |
| Fireplace Present | Yes |
| Fireplace Total | 1 |
| Fixture | Ceiling Fans |
| Foundation Type | Poured Concrete |
| Heating Fuel | Natural Gas |
| Heating Type | Forced Air |
| Stories Total | 2 |
| Size Interior | 1905 |
| Type | House |
| Utility Water | Cistern, Drilled Well, Dug Well |
Parking
Land
| Access Type | Highway Access |
| Acreage | Yes |
| Sewer | Septic System |
| Size Depth | 323 Ft |
| Size Frontage | 184 Ft |
| Size Irregular | 1.391 |
| Size Total | 1.391 Ac|1/2 - 1.99 Acres |
| Size Total Text | 1.391 Ac|1/2 - 1.99 Acres |
| Zoning Description | Sr & Sc |
Rooms
| Level | Type | Length | Width | Dimensions |
| Second Level | Bedroom | | | 14'4'' x 9'1'' |
| Second Level | Bedroom | | | 15'0'' x 10'11'' |
| Second Level | Primary Bedroom | | | 14'5'' x 11'0'' |
| Second Level | 4pc Bathroom | | | 9'1'' x 7'6'' |
| Basement | Utility Room | | | 21'9'' x 5'7'' |
| Basement | Utility Room | | | 16'9'' x 11'0'' |
| Basement | Recreation Room | | | 27'10'' x 10'3'' |
| Main Level | Bedroom | | | 11'11'' x 11'9'' |
| Main Level | Laundry Room | | | 9'11'' x 7'1'' |
| Main Level | 3pc Bathroom | | | 11'0'' x 7'8'' |
| Main Level | Living Room | | | 15'6'' x 11'0'' |
| Main Level | Kitchen/dining Room | | | 24'4'' x 10'11'' |
Utilities
| Cable | Available |
| Electricity | Available |
| Natural Gas | Available |
| Telephone | Available |
https://www.realtor.ca/real-estate/26498067/7218-line-86-wallenstein

