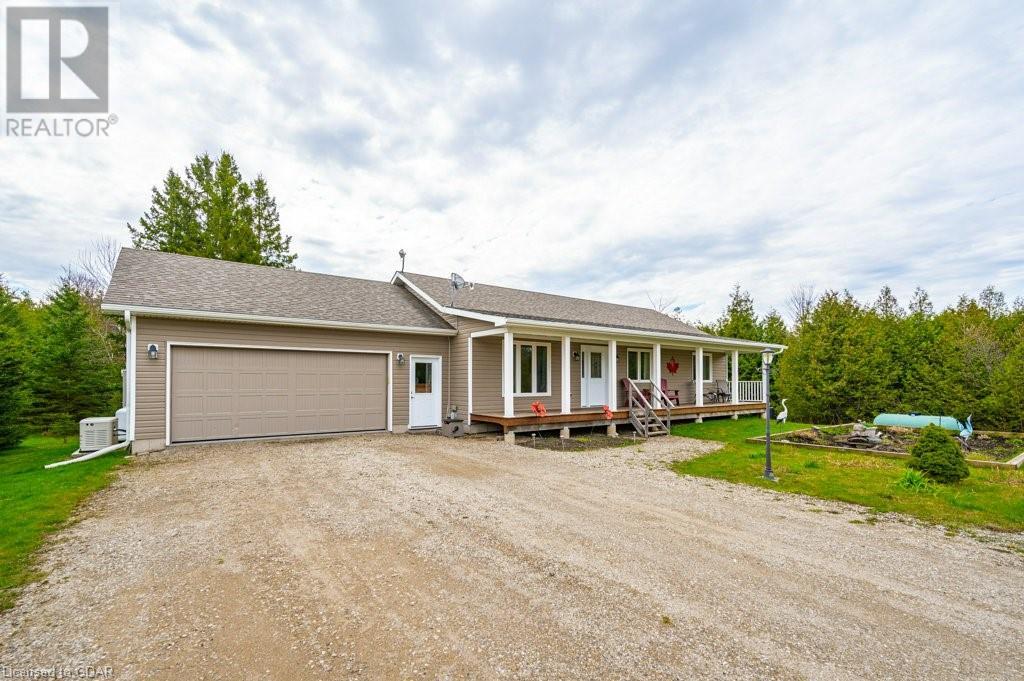3 Bedroom 2 Bathroom 2932
Bungalow Central Air Conditioning Forced Air Acreage Landscaped
$799,900
Welcome to worry free country living at an affordable price! This custom 'Quality Home' found its spot in 2016, located on just shy of 2.5 acres along Bell's creek, in a country estate subdivision, minutes south of Mount Forest. This almost 1600sqft bungalow features 3 bedrooms up, including a very generous master with ensuite. Large windows throughout let all the natural light in, while letting you gaze out at the wooded lot. The open kitchen/dining/living areas spill out to the wonderful sunroom and two level deck. The partially finished lower level adds to the living space by offering a third full bath, fourth bedroom, his and hers crafting rooms and rec/tv area. This is truly the ideal spot for those looking to downsize, upsize, or heck just wanting to move to the country without feeling isolated! Stretch your dollar and book your tour! (id:22076)
Property Details
| MLS® Number | 40581117 |
| Property Type | Single Family |
| Community Features | School Bus |
| Equipment Type | Propane Tank |
| Features | Conservation/green Belt, Country Residential, Automatic Garage Door Opener |
| Parking Space Total | 6 |
| Rental Equipment Type | Propane Tank |
Building
| Bathroom Total | 2 |
| Bedrooms Above Ground | 3 |
| Bedrooms Total | 3 |
| Appliances | Central Vacuum, Dishwasher, Dryer, Refrigerator, Stove, Water Softener, Washer, Garage Door Opener |
| Architectural Style | Bungalow |
| Basement Development | Partially Finished |
| Basement Type | Full (partially Finished) |
| Construction Style Attachment | Detached |
| Cooling Type | Central Air Conditioning |
| Exterior Finish | Vinyl Siding |
| Foundation Type | Poured Concrete |
| Heating Fuel | Propane |
| Heating Type | Forced Air |
| Stories Total | 1 |
| Size Interior | 2932 |
| Type | House |
| Utility Water | Drilled Well |
Parking
Land
| Access Type | Highway Access |
| Acreage | Yes |
| Landscape Features | Landscaped |
| Sewer | Septic System |
| Size Frontage | 116 Ft |
| Size Total Text | 2 - 4.99 Acres |
| Zoning Description | R1a-8 |
Rooms
| Level | Type | Length | Width | Dimensions |
| Main Level | Dining Room | | | 12'2'' x 7'10'' |
| Main Level | Living Room | | | 12'2'' x 12'2'' |
| Main Level | Kitchen | | | 13'3'' x 10'1'' |
| Main Level | Family Room | | | 14'0'' x 11'7'' |
| Main Level | 4pc Bathroom | | | Measurements not available |
| Main Level | Bedroom | | | 9'6'' x 9'0'' |
| Main Level | Bedroom | | | 9'10'' x 9'5'' |
| Main Level | Full Bathroom | | | Measurements not available |
| Main Level | Primary Bedroom | | | 17'0'' x 14'6'' |
https://www.realtor.ca/real-estate/26871729/9478-maas-park-drive-mount-forest





































































































