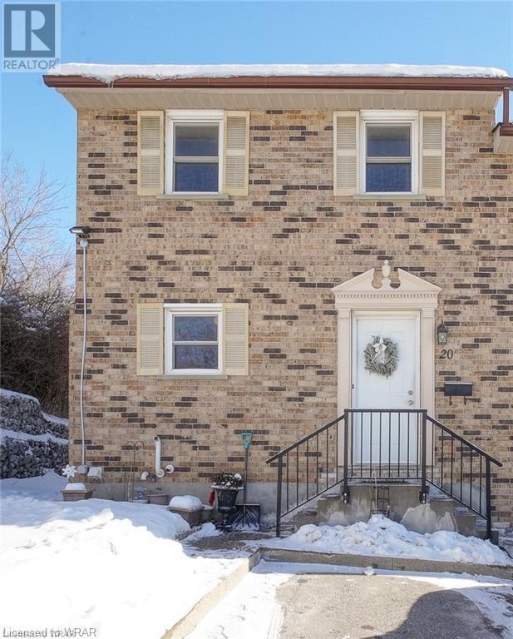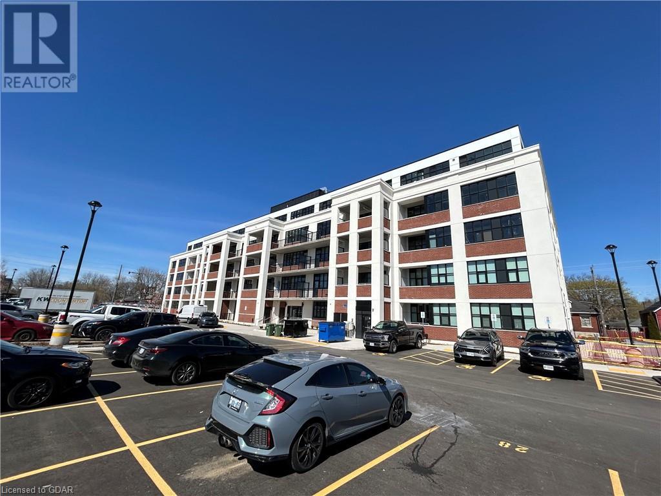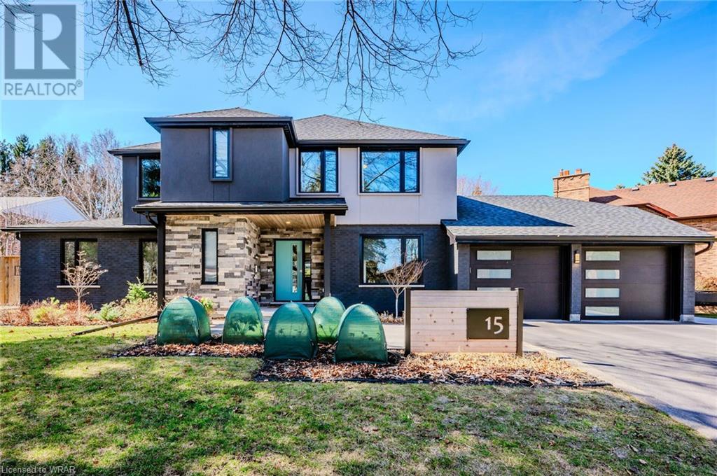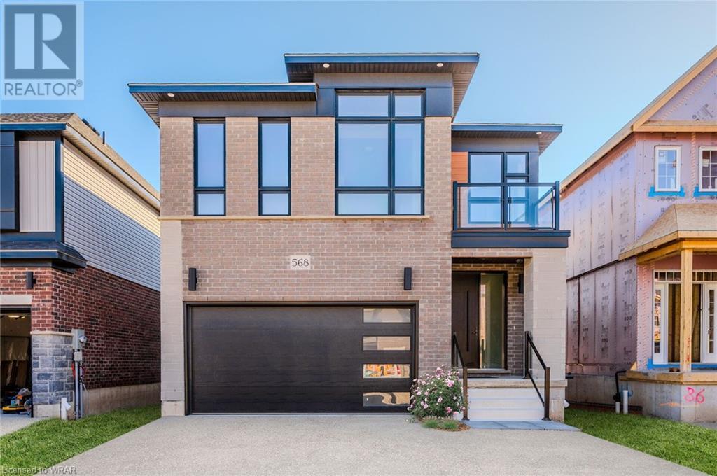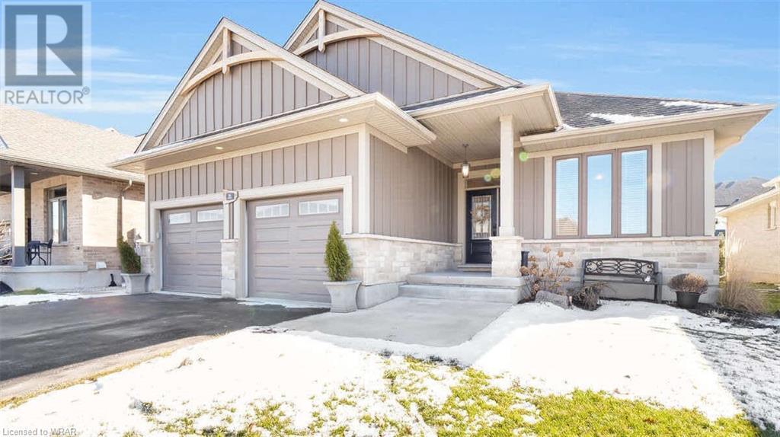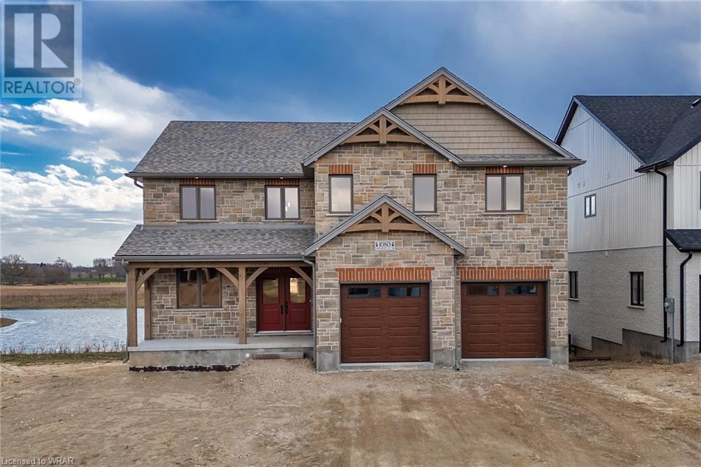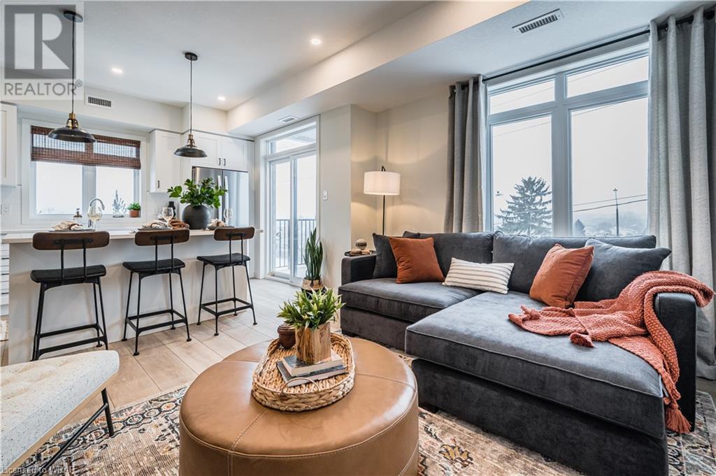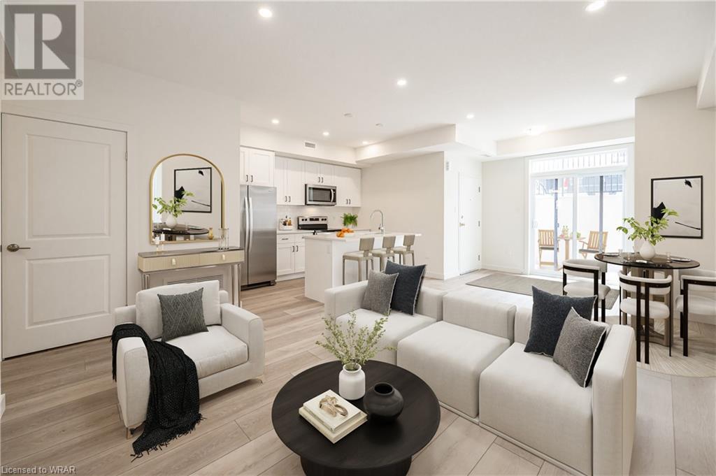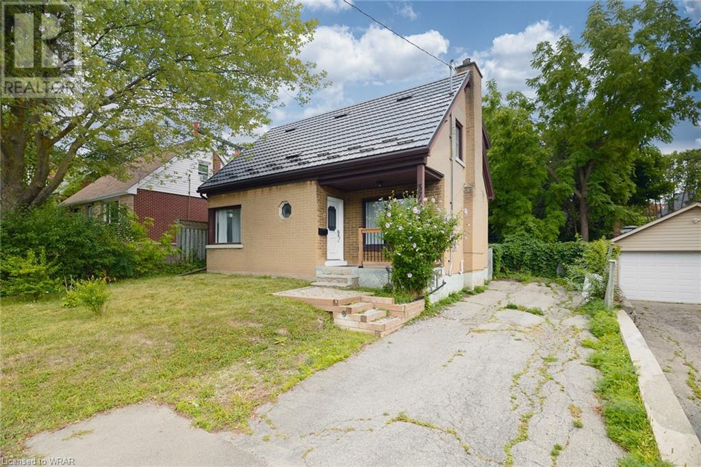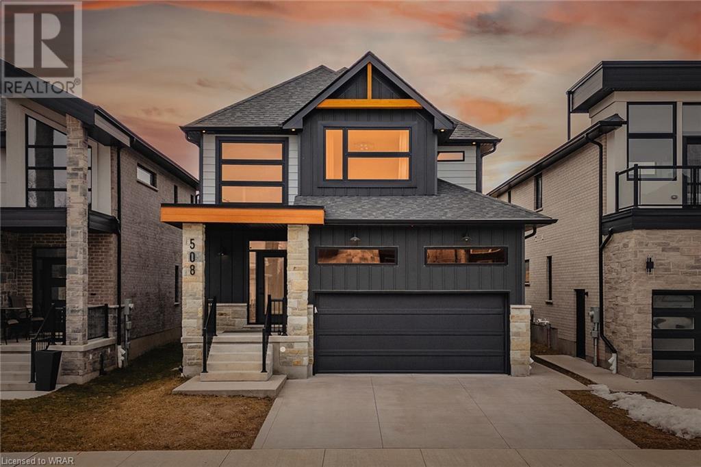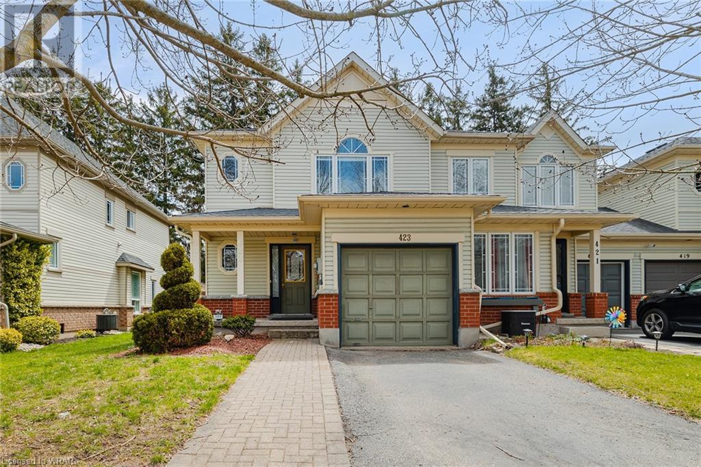1878 Gordon Street Street Unit# 32
Guelph, Ontario
If you love convenience and outdoor dining, this unit is for you! Located on the main floor of the building (say goodbye to waiting for the elevator), this 1325 sqft unit in Guelph’s south-end features 2 bedrooms, 2 bathrooms, a den perfect for a home office or bonus space, and a 370 sqft north-west facing terrace with an additional 74 sqft of balcony perfect for barbecuing and catching sunsets. Step inside and be immediately greeted with upgrades such as hardwood floors and soft close cabinetry with an interior wood finish throughout, heated bathroom floors, built-in closet organizers, and extra pot lights. All this compliments the high ceilings and large windows to give you a touch of luxury and functionality around every corner. Plus, rest assured knowing that this unit is fully accessible, designed with features to accommodate individuals of all abilities. Outside the unit you have an underground parking space and can find your indoor storage space located just down the hall. There is also a fitness centre, golf simulator, comfortable guest suite for visitors, and a stylish residential lounge. Don't miss out on this rare opportunity to experience South-end living at its finest in this indoor/outdoor, upgraded, accessible residence that is walking distance to every amenity that you’ll need and minutes to the University or the 401. Schedule your viewing today and make this your new home sweet home! (id:22076)
17 Thornton Street
Guelph, Ontario
Welcome to 17 Thornton Street! This freehold bungaloft townhouse is the perfect home for retirees or anyone looking to downsize while still having a functional and spacious home. Upon entering you will be greeted by vaulted ceilings in the main entrance, formal dining area. Beautiful open concept kitchen overlooking the living room with walkout to the backyard. Also on the main floor is the primary suite with walk through closet and bathroom access. The second floor features an additional bedroom, 4-piece bathroom and family room perfect as a separate living space. The basement is a blank slate awaiting your finishes with ample space for additional bedrooms or living space. Close to walking trails, parks, schools and many other amenities. Contact today for more info! (id:22076)
21 Edwin Crescent
Tillsonburg, Ontario
Thinking of retiring? Maybe it’s just time to slow things down a little. Hickory Hills Estates offers a great 55 plus adult lifestyle, and this 2 bedroom, 2 bathroom home offers great value for your money. This home is an open concept style with oak kitchen, with skylight and island, living room with a gas fireplace and the living area opens to a large deck with a power awning. Entrance hall is tiled and the rest of the living area has quality laminate flooring throughout. There are 2 good sized bedrooms – one with a 4piece ensuite and the 2nd bedroom has access to the additional bathroom. Features include a conveniently located main floor laundry, central vacuum, and a garage with inside entry and a garage door opener. Furnace and A/C were replaced in 2016. There’s lots of storage in this home and the neighbourhood shows pride of ownership and is very well kept. Membership is required in the Hickory Hills Residents Association with an annual membership fee of $385 and a 1 time transfer fee of $2,000.The Recreation Centre includes an outdoor pool, hot tub and regular daily activities. (id:22076)
91 Red Clover Crescent
Kitchener, Ontario
Decora build Muskoka in 2006 with Over $40,000 worth of updates (worth more in todays market)-3ft extension on all 3 levels on a premium lot, vaulted master, palladium window, larger basement windows, quieter crescent location! Home has been professionally painted, Open concept main floor with island breakfast bar, vaulted upper family room with windows across the front plus a large unfinished basement! Larger master (extra 3') bedrm w/vaulted ceiling, palladium window, walk in closet and cheater ensuite; 2nd bedrm (extra 3' ft); larger livrm (extra 3' ft) with walkout to party size deck that overlooks the pool sized fenced yard; no sidewalks-double wide paved drive with 3-4 car parking, no rear neighbours! Easy access to expressway or 401! Roof replaced in 2018, Gas furnace in 2017! PREMIUM 30.05 ft x 142.48 ft x 30.05 ft x 142.60 ft LOT backing onto bleams so no rear neighbors! Flexible Close date avail. (id:22076)
55 Duke Street W Unit# 208
Kitchener, Ontario
VACANT UNIT - Step into the vibrant heart of Kitchener with this sparkling condominium that comes with its very own PARKING SPACE! Nestled just a hop, skip, and jump away from city hall, transit, the buzzing tech hub, trendy shops, mouthwatering restaurants, and the serene Victoria Park, this location is a dream come true. Amenities at 55 Duke include a Exercise Room, Party Room and Roof Top Running Track! Dive into an open-concept suite bathed in beautiful bright light, showcasing a sleek modern kitchen with shiny new appliances and a charming balcony perfect for sipping your morning coffee. Freshen up in the stylish 3-piece bathroom, and enjoy the convenience of in-suite laundry. Plus, pedal your way around town and park your bike in the handy ground-level courtyard equipped with bike racks. Don't miss out on this exciting urban oasis! (id:22076)
931 Glasgow Street Unit# 35d
Kitchener, Ontario
Prepare to be impressed with this gorgeous 1 bedroom condo in a highly desirable location. Welcome to 931 Glasgow St Unit 35D. This modern unit offers a great opportunity for first time home buyers, investors and even downsizers. The freshly painted unit is complete with bright cabinetry, granite countertops, stainless steel appliances, an eat in area and good sized living room. At the back of the unit you have in-suite laundry, a large bedroom with lots of closet space, and a modern 4 piece washroom. This carpet free home also has vinyl flooring in the bedroom, and laminate flooring in the main living space. Outside offers a large fenced in patio area perfect for entertaining and relaxing. This complex features a playground, is close to lots of great trails for walking and minutes from the Boardwalk Shopping Centre. It is also in a great school district, close to lots of major amenities and Universities. Don't miss this opportunity to be the next owner of this lovely home. (id:22076)
175 Cedar Street Unit# 20
Cambridge, Ontario
Welcome to 20-175 Cedar Street! This stunning end unit is nestled in the Cambridge Woodlands complex, conveniently situated across from the Westgate Plaza Shopping Centre. Within walking distance, you'll find a plethora of amenities including shopping, downtown attractions, the library, and the picturesque Grand River trails. Indulge in the charm of downtown Galt, boasting its unique array of shops and restaurants. Inside, discover a spacious 3-bedroom, 1.5-bathroom home with a bright and airy main floor. Luxurious vinyl flooring sets the stage for the large living and dining area, complemented by a well-appointed kitchen featuring a built-in pantry and ample counter space. Step outside onto the expansive balcony to enjoy the outdoors. Upstairs, three bedrooms await, including a generously sized primary bedroom adorned with two windows, his and her closets, and a convenient cheater ensuite. A four-piece bathroom and linen closet complete this level. The lower level presents additional living space with a sizable recreation room, along with a large utility room/laundry room offering abundant storage options. With two parking spaces included, this home offers both comfort and convenience in one package. (id:22076)
5165 Loggers Way
Ottawa, Ontario
Welcome to the heart of Vydon Acres! Surrounded by nature, this 2 acre lot offers a partially cleared area for building your dream home that is set back from the road offering incredible privacy. A culvert has already been installed for easy access. Just down the road you'll find skidoo trails and the Morris Island Conservation Area located along the Ottawa river where you can hike, canoe, kayak, fish and so much more. With only a 25 minutes drive to Kanata or 10 minutes to Arnprior, this property is a commutable distance to work or shopping. Don't miss this opportunity to enjoy a piece of country living! (id:22076)
6 Carmine Place
Guelph, Ontario
Looking for a house with the privacy of a Cul de sac, and an inground pool? Well look no further because 6 Carmine Place has just that! This spacious carpet free side split style home offers three generous sized bedrooms, three washrooms, and a partially finished basement with a separate entrance. As you step into the glass enclosed entrance you will notice a spacious foyer leading you to the family room with gas fireplace and sliding doors to your outdoor entertainment space. There is a three-piece washroom right off the family room offering the convenience of being able to shower off after a long day at the pool. Venture upstairs to your open concept living, dinning and kitchen area flooded with natural light from the large windows. Through the sliding doors from the dining area there is a sunroom onlooking the entire backyard, it is a relaxing space that is just perfect to enjoy your morning coffee. Upstairs leads to the spacious four-piece washroom, and all three sun filled bedrooms with ample closet space. The basement offers the perfect opportunity for guest accommodations, or a granny suite as it has a large living area with wet bar, a powder room, with the convenience of a separate entrance from the garage and side door. This basement also features a workshop area and large cantina. The pool is open for a splash! Complete with a brand-new liner, this in ground pool is sure to bring together your friends and family for fun summer weekend gatherings. The pool house that has change rooms and offers a place to house all your fun pool accessories. This outdoor living space is perfect for family barbecues and soaking up that summer sun. Schedule your private showing today, and see why this house is the perfect place to call home. (id:22076)
260 Deer Ridge Drive Unit# 32
Kitchener, Ontario
EXQUISITE BUNGALOW TOWNHOME IN THE DISTINGUISHED DEER RIDGE ESTATES. Discover the epitome of luxury living at #32-260 Deer Ridge Drive, Kitchener. Nestled in the serene enclave backing onto the Deer Ridge Golf Club, this executive bungalow townhome offers a tranquil retreat within the coveted Grandview Woods—perfect for those seeking a worry-free staycation property! Immerse yourself in breathtaking views throughout the seasons, as if stepping into a picturesque painting. Tailored for empty nesters and on-the-go professionals, this low-maintenance lifestyle extends to services like snow removal, irrigation, and groundskeeping. Step inside the all-brick bungalow to experience a luminous open-concept layout with 9ft ceilings across the expansive over 2000 sqft main floor. Sunlight floods through large windows in the living room and breakfast area, leading to the upper deck. 2 generous main floor bedrooms, including a primary suite with a 5pc bathroom and walk-in closet, provide comfort and style. With a total of 3 bathrooms, convenience is paramount. Descend the grand, circular wooden staircase to the lower level, boasting over 1300 sqft of brilliantly finished space. Ideal for entertaining or hosting guests, it features a 3rd bedroom and a 3pc bathroom. A rare find—a double garage and double-wide interlock driveway add to the allure with parking for a total of 6! Luxury meets practicality with upgrades like vaulted ceilings, granite countertops, hardwood floors, pot lights, AC & furnace 2020, hot water heater 2020, water softener 2010, main floor laundry, and a gas fireplace. Just minutes from 401 access, this home is conveniently close to shopping, dining, and scenic trails. (id:22076)
476 Kingscourt Drive Unit# 3
Waterloo, Ontario
Welcome home to 476 Kingscourt Dr in Waterloo in Desirable area close to everything you need and only steps away from Conestoga Mall and LRT! This 3 bedroom 2 bathroom, 1300 sf townhouse is perfect for first time buyers, downsizers, or someone looking for a little extra space with very low maintenance. Fees of only $395 per month! Unit updates include Roof (2018), Furnace & AC (2020), Owned Water Heater (2022), Newer Vinyl Windows, Patio (2016), Garage Door (2009), Kitchen Cabinets (2017) and More. Value doesn't get better here at this price! Book your showings today!!! (id:22076)
2399 Kingsway Drive Unit# 7
Kitchener, Ontario
Presenting 9044 sq ft Retail space with Commercial-2 zoning in a prime Kitchener location! High visibility with ample parking, and an average daily traffic count of 12,633. Close to expressway, Fairview Park Mall, 401 access and many other restaurants and shops. Permitted uses, but not limited to: Retail (grocery/convenience), Medical, Veterinary/Pet Service, Daycare, Pawn Shop, Restaurant (drive-through), Place of Worship, Funeral Home, R&D. Email jackie@homewithjackie.com with any inquiries! (id:22076)
2399 Kingsway Drive Unit# 7a
Kitchener, Ontario
1800 sq ft in a prime location with Com-2 zoning! High visibility with ample parking, and an average daily traffic count of 12,633. Public transit stops right at the site. Close to expressway, Fairview Park Mall, 401 access and many other restaurants and shops. Permitted uses, but not limited to: Retail (grocery/convenience), Medical, Veterinary/Pet Service, Daycare, Pawn Shop, Restaurant, Place of Worship, Funeral Home, R&D. Email jackiepfeffer@realtyexecutives.com with any inquiries! (id:22076)
Lot 496 N 5 Road
Conestogo Lake, Ontario
Welcome to your slice of lakeside paradise! Nestled in the heart of tranquility, this classic A-frame cottage exudes timeless charm and modern elegance, beckoning you to create lasting memories with family and friends. This waterfront retreat boasts an unrivaled location on the deep river side of Lake Conestogo. Immerse yourself in the thrill of wakeboarding and water skiing, or indulge in the peaceful serenity of early morning fishing against the backdrop of a breathtaking sunrise. Thoughtfully updated and meticulously maintained, this grand dame of the lake showcases a seamless blend of traditional allure and contemporary convenience. Beautifully updated to include a custom kitchen with stainless appliances, luxury vinyl flooring, fireplace, floating boat dock, 12’ x 18’ shed with hydro and concrete pad and much more. Step onto one of multiple levels of expansive decks, where panoramic views of the glistening waters await. Don't miss your chance to claim ownership of this little piece of heaven. Your lakeside retreat awaits – seize the moment and make it yours today! (id:22076)
142 Foxboro Drive Unit# 39
Baden, Ontario
Welcome to 142 Foxboro Drive, an inviting home nestled in the sought-after Adult Lifestyle Community of Foxboro Green, adjacent to the Foxwood Golf Course. This custom Beech model bungalow spans 1498 sq ft, offering 3 beds, 3 baths, a partially finished basement, and a single garage. Upon entering, you'll be greeted by the open living/dining area adorned with hardwood flooring, setting a warm and welcoming tone. The functional features an inviting eat-in area with a view of the beautifully manicured open greenspace behind the home. Step outside onto the spacious deck, where you can savor your morning coffee or unwind with an evening beverage. The main floor boasts a spacious primary bedroom with hardwood flooring, a 3-piece ensuite bath, a second bedroom with hardwood flooring, a 3-piece updated main bath, and a convenient main floor laundry with garage access. Descend to the lower level to discover a spacious recreation room with a cozy gas fireplace, a bedroom, and a 3-piece bath—providing the perfect space for family and friends to relax during overnight stays. Foxboro Green offers a stunning Recreation Centre with a pool, gym, party room, tennis/pickleball courts, and more. Explore the 4.5 kms of walking trails that wind through the natural beauty of the complex, featuring ponds, fields, and wooded areas—a true haven for nature lovers. Located just 10 minutes from Costco and Ira Needles in Waterloo, this charming community offers a serene and fulfilling lifestyle. Make 142 Foxboro Drive your new home and embrace the tranquility of Foxboro Green. (id:22076)
117 Bean Street
Harriston, Ontario
Remarks/DirectionsPublic:**BUILDER'S BONUS!!! OFFERING $20,000 TOWARDS UPGRADES!!! THE WEBB: a charming and contemporary architectural gem that combines the best of both bungalow and loft-style living all on a walkout lot! Offering over 2400sq ft of living space, this high functioning design combines the living, dining and kitchen areas for a fantastic flow. The sloped ceilings create a sense of volume and spaciousness and large windows allow for plenty of natural light throughout the main level. Adjacent to the kitchen, there is a spacious dining area with enough room to accommodate a large dining table, making it perfect for family gatherings and entertaining friends. Main floor features we seek in a traditional bungalow such as main floor beds, baths & laundry are all accounted for in this plan. The bathrooms are all designed with a modern and luxurious touch, featuring quality fixtures, spacious shower with elegant tiling. The primary bedroom includes a large walk-in closet and private ensuite bathroom at the back of the home and overlooking the rear yard. The loft area spaces are versatile and can be used as bedroom, guest room, home office, or hobby space, all with access to a third bathroom on this level. Features: central air conditioning, asphalt paved driveway, garage door opener, holiday receptacle, perennial garden and walkway, sodded yards, egress window in basement, breakfast bar overhang, stone countertops in kitchen and baths, upgraded kitchen cabinets and more..... Pick your own lot, floor plan and colours and build the home of your dreams at Maitland Meadows with Finoro Homes **Ask for a full list of incredible features! Several plans to choose from - LIMITED TIME INCENTIVES FROM THE BUILDER** Photos are artist concept only and may not be exactly as shown. (id:22076)
140 Bean Street
Harriston, Ontario
**BUILDER'S BONUS!!! OFFERING $20,000 TOWARDS UPGRADES!!! THE HARRISON model is a modern take on the classic farmhouse design, characterized by a gabled roof, large windows, natural wood features and a welcoming front porch. The family friendly design built by Finoro Homes offers a trendy architectural style that combines the classic charm of rural life with contemporary design elements we all love. Inside, the main floor 9' ceilings and open floor plan allows for a sense of spaciousness and facilitates a smooth flow between rooms. The kitchen is the heart of the home with solid surface countertops, breakfast bar overhang and a nice sized island all connected to the family living space and dining area. Retreat to the second level for rest and enjoy your spacious 3 or 4 bedroom layout with large windows and well appointed bathrooms. The primary suite has a large walk-in closet and private ensuite bath to enjoy and you will also have the convenience of second floor laundry. Extras: central air conditioning, asphalt paved driveway, garage door opener, holiday receptacle, perennial garden and walkway, sodded yards, egress window in basement, breakfast bar overhang, stone countertops in kitchen and baths, upgraded kitchen cabinets and more.....Come enjoy a comfortable and inviting living space that celebrates the beauty of natural materials with open, airy interiors. Pick your own lot, floor plan and colours and build the home of your dreams in lovely Harriston **Ask for a full list of incredible features! Several plans and lots to choose from - Additional builder incentives available for a limited time only!** Photos are artist renderings only - may not be exactly as shown. (id:22076)
249 Bussel Crescent
Milton, Ontario
Single detached home backing onto forest! This Beautiful Home On A Quiet Street Is Walking Distance To Schools And Steps Away From Bussel Park. Large Master With Huge Walk-In & 4Pc Ensuite. Wooden Stairs, hardwood floors throughout the second floor. two sided tiled fireplace with wood mantle, open concept creme kitchen with Granit counter. Perfect For Your Family. Close To 401/407, Milton Go, Public Transit, Parks, St Anthony School and Bruce Trail School & Shopping. Parking for 2 cars in the Driveway plus a single garage. The professionally finished basement features a rec room & 3pc bathroom. Quiet low traffic crescent with friendly neighbours. tenant to pay all utilities plus the water heater rental. Home has been freshly painted and professionally cleaned. (id:22076)
12 Haskell Road
Cambridge, Ontario
OFFERS ANYTIME! This ATTRACTIVE, WELL MAINTAINED, DETACHED home is in a very DESIRABLE NEIGHBOURHOOD in Cambridge. You're greeted with lovely curb appeal as you pull up. Notice the attached garage and double wide driveway which easily allows parking for 3 or 4 vehicles. Step inside and immediately realize the pride of ownership on display. This layout will check all your boxes. The main floor includes a practical kitchen, a separate dining area, spacious living room and convenient powder room. The large, fully fenced rear yard can be accessed through the sliding doors in the dining area. The large concrete patio provides plenty of space for entertaining, while enjoying the privacy provided by the recently upgraded fencing. Back inside, we move up to the 2nd level, where you'll find 3 comfortable bedrooms and a very practical 4-piece bathroom. As you move downstairs, you'll walk by the garage access door, which could provide a separate entrance to the basement, where you will immediately notice the BRAND NEW FULL BATHROOM. The current owners have set up a fourth bedroom space within the huge recreation. A cold cellar and laundry/utility room complete this level. Updates include: Basement Bathroom-2024, Roof-2012, Furnace-2016, AC-2019, Water Softener-2020, plus much more. This home is central to EVERYTHING YOU NEED...minutes to great schools, shopping, parks, river trails, HIGHWAY ACCESS & More!!! TAKE ADVANTAGE OF THIS OPPORTUNITY AND BOOK YOUR SHOWING TODAY! (id:22076)
152 Dalewood Drive
Kitchener, Ontario
Welcome to 152 Dalewood Dr., nestled in the serene and sought-after Stanley Park neighbourhood of Kitchener. This charming 2-storey residence boasts a perfect fusion of contemporary comforts and classic allure. This spacious home features four generous bedrooms, and 1 full and 1 half bathrooms both recently updated. The stunning kitchen has been meticulously renovated, showcasing modern white oak cabinetry, a farm style sink, quartzite counter tops, rectified porcelain floors and top-of-the-line Fisher Paykel stainless appliances, meal prep will be a joyous experience. Large windows throughout the home allow in an abundant of natural light, creating an inviting and airy feel. Elegant hardwood flooring adds warmth and character to the interior. Escape to your own private oasis in the expansive backyard, this generous 58’ x 130’ pool sized lot is perfect for summer barbecues, gardening, or simply unwinding after a long day. Close to schools, parks, shopping centers, and major amenities ensures convenience at your doorstep. Don't miss the opportunity to make this meticulously maintained residence your own. Full list of updates available includes Furnace and AC. (id:22076)
22 Timber Ridge Court
Kitchener, Ontario
Nestled in desirable Wyldwoods, this expansive move-in-ready bungalow will surely delight. Constructed by Monarch Homes, this Southfield model is carpet-free throughout and boasts pristine high-end finishes & just under 3600 sqft of finished living space. With an extended driveway, a massive finished basement, and a guest bedroom, it’s great for the entire family! Check out our TOP 7 reasons why you’ll want to make this house your home. #7 BRIGHT & AIRY MAIN FLOOR - The living room boasts stunning 13-ft cathedral ceilings & an Arriscraft ledge stone fireplace. A bright home office completes the space. #6 MAIN FLOOR LAUNDRY - The combo laundry mudroom features garage access & makes laundry day a breeze! #5 EAT-IN KITCHEN — The fully remodelled kitchen, boasts a skylight, commercial-grade, built-in SS appliances, including a KitchenAid 6-burner dual-fuel gas stove (stove top is gas, the oven is electric). Revel in the floor-to-ceiling soft-close cabinetry, Cambria quartz backsplash & countertops with waterfalls, while a pivot door leads to the formal dining room. #4 PRIVATE BACKYARD - The professionally landscaped yard, boasts a 750 sq ft stamped concrete patio & armour stone accents.#3 BEDROOMS & BATHROOMS - Continue on the main level to find the primary suite, with a walk-in closet & a 5-pc ensuite. There's another bright bedroom and a privilege 4-pc bath with shower/tub combo. #2 FINISHED BASEMENT - Relax in the inviting living room, which features a beautiful bar, fireplace, and feature wall and creates a cozy ambiance. There's a sizeable guest bedroom with a walk-in closet & a stylish 4-pc bath. Additionally, a bonus rec room provides versatility for a home gym or is customizable to suit your needs. #1 LOCATION — This beautiful home is situated at the head of a quiet cul-de-sac in the desirable, family-friendly neighbourhood of Wyldwoods. You’re moments to excellent parks, schools, walking trails, golf, Conestoga College & you have easy access to Highway 401. (id:22076)
102 Thackeray Way
Harriston, Ontario
**BUILDER'S BONUS!!! OFFERING $10,000 TOWARDS UPGRADES PLUS A 6-PIECE APPLIANCE PACKAGE!!! LIMITED TIME ONLY** THE WOODGATE A Finoro Homes built 2 storey brand new home with an open concept design is a modern take on family living that offers a comfortable inviting space for the whole family. Unlike your traditional floor plans, this home is only semi-attached at the garage wall for additional noise reduction and privacy. The exterior of the home features clean lines and a mix of materials such as brick, stone, and wood. The facade is complemented by large windows and a welcoming entrance with a covered porch and modern garage door. The ground floor boasts 9' ceilings a generous open-plan living, dining, and kitchen area. The walls are painted in a neutral, modern color palette to create a bright and airy atmosphere. The flooring is hardwood adding warmth and elegance to the space which compliments the stone topped kitchen counters and modern lighting package. The kitchen is a functional with clean lined cabinetry and a large center island with a breakfast bar overhang. A stylish staircase leads to the second floor where you will unwind in your primary bedroom suite complete with large windows, a walk-in closet, and ensuite bathroom featuring fully tiled walk in shower with glass door. Two additional bedrooms, each with ample closet space, share a well-appointed full bathroom with modern fixtures and finishes.**Ask for a full list of incredible features and inclusions! Additional $$$ builder incentives available for a limited time only! Photos and floor plans are artist concepts only and may not be exactly as shown. (id:22076)
100 Thackeray Way
Harriston, Ontario
**BUILDER'S BONUS!!! OFFERING $10,000 TOWARDS UPGRADES PLUS A 6-PIECE APPLIANCE PACKAGE!!! LIMITED TIME ONLY** THE WOODGATE - A Finoro Homes built 2 storey brand new home with an open concept design is a modern take on family living that offers a comfortable inviting space for the whole family. Unlike your traditional floor plans, this home is only semi-attached at the garage wall for additional noise reduction and privacy. The exterior of the home features clean lines and a mix of materials such as brick, stone, and wood. The facade is complemented by large windows and a welcoming entrance with a covered porch and modern garage door. The ground floor boasts a generous 9' ceiling and open-plan living, dining, and kitchen area. The walls are painted in a neutral, modern color palette to create a bright and airy atmosphere. The flooring is hardwood adding warmth and elegance to the space which compliments the stone topped kitchen counters and modern lighting package. The kitchen is functional with clean lined cabinetry and a large center island with a breakfast bar overhang. A stylish staircase leads to the second floor where you will unwind in your primary bedroom suite complete with large windows, a walk-in closet, and ensuite bathroom featuring a fully tiled walk-in shower with glass door. Two additional bedrooms, each with ample closet space, share a well-appointed full bathroom with modern fixtures and finishes.**Ask for a full list of incredible features and inclusions! Additional $$$ builder incentives available for a limited time only! Photos and floor plans are artist concepts only and may not be exactly as shown. (id:22076)
276 King Street W Unit# 210
Kitchener, Ontario
Discover a uniquely charming condo that effortlessly blends historic character with modern finishes. With 12ft ceilings and a wall of windows bathing the living areas in natural light, this space feels both spacious and inviting. The kitchen, featuring granite counters and a breakfast bar island, offers ample cabinet space. The living room boasts a Juliette Balcony, adding to the charm. The large Primary Bedroom with a rare 4pc EnSuite featuring a deep soaker tub, along with a Den that can serve as an ideal office with its own 4pc EnSuite, provide comfort and convenience. In-suite laundry and all appliances are included. This unit also comes with 1 underground secured parking spot and a spacious 10'x9' owned storage room, no rented equipment here. Step outside onto King St to enjoy a vibrant neighborhood with restaurants, shops, services, and Victoria Park just steps away. With proximity to the Innovation District, Google, public transit including the LRT and GO Transit, this condo offers exceptional value in Kitchener's evolving core. Quick closing possible. Don't miss out, call today to schedule a viewing and secure your new home! (id:22076)
20 Upton Crescent
Guelph, Ontario
Welcome to this charming 3 bedroom, 2 bath home on this serene crescent of the Grange neighborhood in Guelph! Nestled in a tranquil environment, this residence offers a perfect blend of comfort and convenience. This home has been fully updated with interior features, modern amenities and stylish finishes, the eat-in kitchen has quartz countertops, providing ample space for cooking and casual dining. The spacious family room boasts a large bright bay window, creating a cozy atmosphere for relaxing evenings or lively gatherings. With newer laminate flooring throughout, the home exudes a sense of warmth and elegance. The fully finished basement, offers an additional living space for hanging out, workout room or play area and has convenience of a powder room and laundry facilities. This versatile area can be tailored to suit your lifestyle! Step outside through the sliding doors off the kitchen to your own private fully fenced yard and large deck, perfect for enjoying sunny days or hosting summer barbecues with family and friends. Parking will never be an issue with the driveway accommodating 2 cars, ensuring hassle-free access. Conveniently situated close to schools, recreational center, and other amenities, this home offers the ideal balance of suburban tranquility and urban convenience. Don't miss out on this rare opportunity to own a piece of paradise in the desirable Grange neighborhood. Book your showing today! (id:22076)
105 Thackeray Way
Harriston, Ontario
**BUILDER'S BONUS!!! OFFERING $20,000 TOWARDS UPGRADES!!! THE CROSSROADS model is for those looking to right size their home needs. A smaller bungalow with 2 bedrooms is a cozy and efficient home that offers a comfortable and single-level living experience for people of any age. Upon entering the home, you'll step into a welcoming foyer with a 9'ceiling height. The entryway includes a coat closet and a space for an entry table to welcome guests. Just off the entry is the first of 2 bedrooms. This bedroom can function for a child or as a home office, den or guest room. The family bath is just around the corner past the main floor laundry closet. The central living space of the bungalow is designed for comfort and convenience. An open-concept layout combines the living room, dining area, and kitchen to create an inviting atmosphere for intimate family meals and gatherings. The primary bedroom is larger with views of the backyard and includes a good sized walk-in closet, linen storage and an ensuite bathroom for added privacy and comfort. The basement is roughed in for a future bath and awaits your optional finishing. BONUS: central air conditioning, asphalt paved driveway, garage door opener, holiday receptacle, perennial garden and walkway, sodded yards, egress window in basement, breakfast bar over hang, stone counter tops in kitchen and baths, upgraded kitchen cabinets and more...Pick your own lot, floor plan and colours with Finoro Homes at Maitland Meadows **Ask for a full list of incredible features! Several plans and lots to choose from - Additional builder incentives available for a limited time only!** Photos are artists concept only and may not be exactly as shown. (id:22076)
120 Huron Street Unit# 117
Guelph, Ontario
Welcome to the Ward! Bright and airy 2 bedroom, 2 bathroom, ground-level unit at the Alice Block Historic Lofts. This 837 SQFT end-unit has brilliant natural light with large windows throughout. There are many great features in the unit like built-in blinds, stainless steel appliances, white backsplash in the kitchen and an industrial look that is rare to come across. There is 1 surface level parking space, 1 storage locker and laundry in-suite. 120 Huron Street is perfectly located as you can walk to plenty of amenities close by and your a short drive to much more. Ideally located close to York Road Park, Royal City Park, the Royal Recreation Trail, walking distance to the University of Guelph and Downtown. Here's your chance to live in a rejuvenated historic loft in a friendly neighbourhood! (id:22076)
15 Post Horn Place
Waterloo, Ontario
Absolutely stunning, completely renovated and your own slice of heaven! Don't miss your chance to live in sought after Post Horn Place court location. Rarely offered for sale do homes like this come available. Sitting on just over a THIRD OF AN ACRE, backing onto PROTECTED GREENSPACE and a backyard oasis out of a magazine. This modern home sits on a 149' x 181' lot and is perfect for your growing family. Upon entry you will love the modern open concept layout featuring a huge family room w/ gas fireplace and wall of custom windows by Bavarian Window Works. Views of the pristine and meticulously landscaped backyard come through the entire main floor. The family room space also features gleaming hardwood floors and detailed ceiling work for the modern touch. The kitchen is the heart of this home with a 15 foot party sized island, spacious enough for large gatherings, custom millwork, Kichler lighting and overlooks the glamorous dining space. More windows allow for natural light and views of stunning pool! Enjoy summers lounging in your own private getaway backyard which offers tranquility and privacy. Professionally landscaped, pergola, awning and cabana all added touches to the pool area. No detailed left unnoticed with pool by sought after Tim Goodwin Pools. Upper level features; primary with custom closets, wainscotting accent wall and renovated 4 pc bathroom w/heated tiles. Additional 3 bedrooms all great sizes with ample closet space and large windows. The kids main bathroom has double sinks, quartz countertops, heated tiles and deep soaker/shower combo. Lower level rec room space w/ accent wall fireplace - a perfect space for family movie night! Separate gym space w/ large windows is a bright additional space or can lend itself to the kids games room. Work from home? Separate and private office space completes this lower level. This home is a must see! Steps to shops, universities, parks, trails, Beechwood pool/tennis, UpTown Waterloo plus more! (id:22076)
130 Mallard Crescent
Waterloo, Ontario
3+1 Bedroom split entry bungalow with 2 baths in sought after North Lakeshore area. Property requires work original kitchen and baths . Recreation room had a flood and was refurbished last year. Was caused by foundation cracks ( professionally repaired) Great for the Buyer willing to put in sweat equity . Property needs TLC. Fireplace has not been used and cannot be warranted. Furnace replaced end of 2015. Appliances working but in as is condition . Super chance for home ownership. Call your Realtor and book your appointment ! (id:22076)
32 Anne Street W
Harriston, Ontario
**BUILDER'S BONUS!!! OFFERING $10,000 TOWARDS UPGRADES PLUS A 6-PIECE APPLIANCE PACKAGE!!! LIMITED TIME ONLY** THE HOMESTEAD a lovely 1667sq ft interior townhome designed for efficiency and functionality at an affordable entry level price point. A thoughtfully laid out open-concept living area that combines the living room, dining space, and kitchen all with 9' ceilings. The kitchen is well designed with additional storage and counter space at the island with oversized stone counter tops. A modest dining area overlooks the rear yard and open right into the main living room for a bright airy space. Ascending to the second floor, you'll find the comfortable primary bedroom with walk in closet and private ensuite featuring a fully tiled shower with glass door. The two additional bedrooms are designed with simplicity and functionality in mind for kids or work from home spaces. A convenient second level laundry room is a modern day convenience you will appreciate in your day to day life. The basement remains a blank slate for your future design but does come complete with a 2pc bathroom rough in. This Finoro Homes floor plan encompasses coziness and practicality, making the most out of every square foot without compromising on comfort or style. The exterior finishing touches include a paved driveway, landscaping package and beautiful farmhouse features such as the wide natural wood post. Ask for a full list of incredible features and inclusions! Additional $$$ builder incentives available for a limited time only! Photos and floor plans are artist concepts only and may not be exactly as shown. (id:22076)
6274 Sheldon Street
Niagara Falls, Ontario
For more info on this property, please click the Brochure button below. Charming home with 74' wide lot x 100' deep backing onto greenspace, making this feel like a very deep lot. Updated flooring done throughout this home with neutral colours making this home ready to move in. All appliances are included in this home along with the newer owned hot water tank. Three gas fireplaces in this home make it an extremely warm atmosphere (primary/living room/basement). Double patio doors leading to flagstone patio and beautiful backyard. Primary bedroom offers gas fireplace with his and hers closets with sitting area and California shutters (also offered in 2nd bedroom). Basement features huge rec-room with 3rd bedroom and gas fireplace and 3 piece bathroom. Large laundry/workshop also featured in this well laid out space. Detached garage has plenty of space to park and storage and leads to back yard. Back yard is fully fenced and includes custom storage shed with plenty of space and character. Inground sprinkler system. (id:22076)
38 Anne Street W
Harriston, Ontario
**BUILDER'S BONUS!!! OFFERING $10,000 TOWARDS UPGRADES PLUS A 6-PIECE APPLIANCE PACKAGE!!! LIMITED TIME ONLY** THE HOMESTEAD a lovely 1667sq ft interior townhome designed for efficiency and functionality at an affordable entry level price point. A thoughtfully laid out open-concept living area that combines the living room, dining space, and kitchen all with 9' ceilings. The kitchen is well designed with additional storage and counter space at the island with oversized stone counter tops. A modest dining area overlook the rear yard and open right into the main living room for a bright airy space. Ascending to the second floor, you'll find the comfortable primary bedroom with walk in closet and private ensuite featuring a fully tiled shower with glass door. The two additional bedrooms are designed with simplicity and functionality in mind for kids or work from home spaces. A convenient second level laundry room is a modern day convenience you will appreciate in your day to day life. The basement remains a blank slate for your future design but does come complete with a 2pc bathroom rough in. This Finoro Homes floor plan encompasses coziness and practicality, making the most out of every square foot without compromising on comfort or style. The exterior finishing touches include a paved driveway, landscaping package and beautiful farmhouse features such as the wide natural wood posts. Ask for a full list of incredible features and inclusions! Additional $$$ builder incentives available for a limited time only! Photos and floor plans are artist concepts only and may not be exactly as shown. (id:22076)
36 Anne Street W
Harriston, Ontario
**BUILDER'S BONUS!!! OFFERING $10,000 TOWARDS UPGRADES PLUS A 6-PIECE APPLIANCE PACKAGE!!! LIMITED TIME ONLY** THE BIRCHHAVEN Imagine a modern farmhouse-style two-story townhome with 3 bedrooms, each designed for comfort and style. The exterior features a blend of clean lines and rustic charm, with a light-colored facade and welcoming front porch. This 1799 sq ft interior unit starts with 9' ceilings, nice sized entry, convenient powder room and a versatile space that could be used as a home office or play room. Picture large windows throughout the main level, allowing plenty of natural light to illuminate the open-concept living area that seamlessly connects the living room, dining space, and a well-appointed kitchen. The kitchen offers an island with quartz top breakfast bar overhang for casual dining and additional seating. Heading upstairs, you'll find the generous sized primary bedroom with an 3pc private ensuite bathroom and large walk in closet. The other two bedrooms share a well-designed family bathroom and second level laundry down the hall. The attached garage is connected at the front hall for additional parking and seasonal storage. The basement is unspoiled but roughed in for a future 2pc bathroom and awaits your creative touches. The overall aesthetic combines the warmth of farmhouse elements with the clean lines and contemporary finishes of a of a modern Finoro Home. Ask for a full list of incredible features and inclusions! Additional $$$ builder incentives available for a limited time only! Photos and floor plans are artist concepts only and may not be exactly as shown. (id:22076)
40 Anne Street W
Harriston, Ontario
**BUILDER'S BONUS!!! OFFERING $10,000 TOWARDS UPGRADES PLUS A 6-PIECE APPLIANCE PACKAGE!!! LIMITED TIME ONLY** THE BIRCHHAVEN this rare 4 bedroom townhome offers 2064sq ft is a modern farmhouse-style two-story is designed for comfort and style for a larger family. The exterior features a blend of clean lines and rustic charm, with a light-colored facade, natural wood posts and welcoming front porch all on an oversized corner lot. Nice sized entry, convenient powder room and a versatile space that could be used as a home office or play room are located at the front. Picture 9' ceilings, large windows throughout the main level, allowing plenty of natural light to illuminate the open-concept living area that seamlessly connects the living room, dining space, and a well-appointed kitchen. The kitchen offers an island with quartz top breakfast bar overhang for casual dining and additional seating. Heading upstairs, you'll find the generous sized primary bedroom with an 3pc private ensuite bathroom and large walk in closet. The other 3 bedrooms share a well-designed family bathroom and second level laundry down the hall. The attached garage is connected at the front hall for additional parking and seasonal storage. The basement is unspoiled but roughed in for a future 2pc bathroom and awaits your creative touches. The overall aesthetic combines the warmth of farmhouse elements with the clean lines and contemporary finishes of a of a modern Finoro Home. **Ask for a full list of incredible features and inclusions! Additional $$$ builder incentives available for a limited time only! Photos and floor plans are artist concepts only and may not be exactly as shown. (id:22076)
30 Anne Street W
Harriston, Ontario
**BUILDER'S BONUS!!! OFFERING $10,000 TOWARDS UPGRADES PLUS A 6-PIECE APPLIANCE PACKAGE!!! LIMITED TIME ONLY** THE BIRCHHAVEN Imagine a modern farmhouse-style two-story townhome with 3 bedrooms, each designed for comfort and style. The exterior features a blend of clean lines and rustic charm, with a light-colored facade and welcoming front porch. This 1810 sq ft end unit starts with a nice sized entry with 9' ceilings, a convenient powder room and a versatile space that could be used as a home office or playroom. Picture large windows throughout the main level, allowing plenty of natural light to illuminate the open-concept living area that seamlessly connects the living room, dining space, and a well-appointed kitchen. The kitchen offers an island with quartz top breakfast bar overhang for casual dining and additional seating. Heading upstairs, you'll find the generous sized primary bedroom with a 3pc private ensuite bathroom and large walk in closet. The other two bedrooms share a well-designed family bathroom and second level laundry down the hall. The attached garage is connected at the front hall for additional parking and seasonal storage. The basement is unspoiled but roughed in for a future 2pc bathroom and awaits your creative touches. The overall aesthetic combines the warmth of farmhouse elements with the clean lines and contemporary finishes of a modern Finoro Home. Ask for a full list of incredible features and inclusions! Additional $$$ builder incentives available for a limited time only! Photos and floor plans are artist concepts only and may not be exactly as shown. (id:22076)
451 Trembling Aspen Avenue
Waterloo, Ontario
Most popular location with best schools, Mins to Abraham Erb and Laurel Heights high school. Close to trails and forest. Open concept with laminate and ceramic ties on main floor, cathedral ceiling and oversize windows in the upper family room. Spacious bedrooms plus ensuite. On the bus routes, close to YMCA, shopping center, Library. (id:22076)
568 Balsam Poplar Street
Waterloo, Ontario
**BRAND NEW MOVE IN READY, fully loaded with UPGRADES, WALKOUT BASEMENT! All rough ins installed for INLAW SET UP in the basement. Don't miss this executive home boasting nearly 2500 SQUARE FEET! Features include; 9 foot ceilings on the main floor and second floor, hardwood flooring in a huge family room, QUARTZ countertops in the kitchen with island and breakfast bar seating. Main floor laundry room and mudroom area. Pot Lights throughout! Upper level features ALL 4 BEDROOMS WITH ENSUITE PRIVILEGE! Primary with a huge walk in closet and private balcony access. Luxury ensuite with soaker tub, party sized shower and double sinks. Additional 3 bedrooms are good sizes with their own bathrooms. LOWER LEVEL WALKOUT BASEMENT perfect for in law set up. Double door walkout to backyard and 3 HUGE WINDOWS. Rough in for laundry and sink/ kitchenette area. This space also lends itself to a huge future rec room for your growing family! Steps to direct U OF W BUS line, Costco, shops, restaurants, Ira Needles and steps to schools, parks and trails. Photos are virtually staged (id:22076)
26 Old Course Road
St. Thomas, Ontario
For more info on this property, please click the Brochure button below. Shaw Valley is a walk to Pinafore Park short drive to Port Stanley Beach and London. Beautiful first impressions. Office with custom built in shelves. Stunning laundry room. Hardwood in dining room and living room with gas fireplace and custom shelving, oversized windows. Kitchen is an entertainer's dream, appliances warrantied till 2029. Quartz counter tops. Walk-in pantry with outlet. Primary suite includes walk in closet connected to the four-piece spa like ensuite. Finished basement includes spacious gathering area, spare bedroom, third full bathroom and a flex space ideal for a gym. Plenty of storage in the utility room and cold cellar. Attached two car garage and a low maintenance fenced yard. Keyless entry. (id:22076)
372 Roselawn Place
Waterloo, Ontario
Located on a pool-sized pie-shaped lot in a prime court setting, this 4-level side-split may just be the one you have been searching for. A spacious foyer offers convenient access to the oversized double-car garage and the 1st of 4 bedrooms. The main level has an ideal layout for entertaining larger groups with perfect flow from the large living room that is open to the dining room that seamlessly includes a beautifully renovated kitchen. This space is designed for functionality and style, with butcher block counters, newer stainless steel appliances ('22), loads of storage options, a built-in sideboard with display cabinets, and a slider to the newer upper deck. The top floor is top notch with 3 well-appointed bedrooms and two updated full bathrooms. Everyone can comfortably spread out in style. The primary bedroom features a Juliette balcony and a fully renovated ensuite. Step down into the lower level located off the foyer where a walkout basement features a British-inspired bar room, a cozy gas fireplace, and an additional bathroom, creating a perfect space for entertainment or a quiet evening at home. But wait there's still more. This treasure of a home features a basement level with a bonus den and a large laundry room creating additional space for your future endeavors. Significant updates throughout; kitchen 2022, ensuite 2024, roof 2019, windows and doors 2017, garage door 2021, furnace and AC system with ducting 2022, Decora plugs and switches (pigtailed), kitchen appliances 2022, 2 x BBQ gas lines to the lower and upper decks, upper deck 2019, eavestroughs & downspouts 2023, aluminum siding painted 2023 with transferrable warranty. The driveway accommodates 6 cars plus an additional two in the garage. Close to Laurel Creek, Shopping, Restaurants, great schools, transit, U of W, and the expressway, you can be close to everywhere you desire yet in the sanctitude of an incredible court location. (id:22076)
66 Hands Drive
Guelph, Ontario
Located at 66 Hands Drive in the affluent neighborhood of Kortright East, this stunning property offers a perfect blend of modern comfort and timeless elegance. With a large 87 foot lot, 4 bedrooms and 2.5 bathrooms, it provides 3500+ sqft of living space for both family living and entertaining guests. Step inside, and you'll immediately be greeted by the immaculate interior of this Walkerton model home, known as Verdone. The tasteful decor is evident throughout, with cathedral ceilings lending an airy ambiance to the living spaces. Atrium windows in both the ensuite and kitchen areas flood the rooms with natural light, creating a warm and inviting atmosphere. Hunter Douglas blinds offer privacy and style, while updates including a new stove, dishwasher, and water softener in 2023 ensure modern convenience. The main floor features a modern kitchen equipped with soap stone countertops, stainless steel appliances, perfect for culinary enthusiasts. Maple hardwood floors flow seamlessly throughout, adding a touch of sophistication to every room. French doors in the living room add a touch of elegance, while the convenient main floor laundry room streamlines daily chores. Upstairs, the four bedrooms provide comfortable retreats for family members or guests, while the master ensuite boasts a therapeutic bathtub for ultimate relaxation. The fully finished basement offers versatile space for office work, entertainment or relaxation, while updates such as a new furnace (2023), siding (2013), roof (2019), windows (2012) further enhance the property's appeal and value. With its impeccable design, convenient amenities, and prime location, 66 Hands Drive is more than just a home—it's a sanctuary where cherished memories are made. (id:22076)
400 Black Street
Fergus, Ontario
Nestled in the heart of Fergus, lies 400 Black St., the quintessential family home that exudes warmth and comfort. Fergus, with its tight-knit community and conveniently located amenities, provides the perfect backdrop for this wonderful property. Inside discover a beautifully updated interior, where modern aesthetics meets functionality. The main floor welcomes you with its new laminate & ceramic floors. It has a bright, open concept layout that has recently been freshly painted. The kitchen, a focal point of the home, underwent a complete transformation in 2018, showcasing a contemporary design. There is under-cabinet lighting w/ motion sensors, corian countertops, new white cabinetry and a reverse osmosis water filtration system. All appliances are included. Boasting 4 bedrooms and 3 bathrooms, this home offers ample space for a growing family to thrive and offers plenty of opportunity for a home office and or home gym. The fully finished basement adds versatility to the living space, providing an ideal area for recreation and relaxation. Additional features of this home include: central air conditioner (2 yrs old), metal roof, central vacuum, heated floors and programmable thermostats plus a therapeutic tub in the 4 pcs bathroom. Outside, the property is landscaped with mature trees and there is no shortage of room to relax or play activities. There are two sheds providing lots of storage and the best part, a spacious deck, ideal for outdoor entertaining. Bonus feature: a gazebo, complete with curtains, screens, and switched lighting, which offers a tranquil retreat and can be used on both sunny and rainy days. There is a single car attached garage and an interlocking brick driveway with plenty of parking. This property embodies the essence of family living in Fergus, offering a harmonious blend of comfort, style and functionality. 400 Black St. is move-in ready and finished top to bottom. Come see the thoughtful renovations and prime location yourself! (id:22076)
1080 Twamley Street W
Listowel, Ontario
** Now offering for a limited time only, $7,500 towards appliances for your new home.** Welcome to your dream home! This stunning home with high-quality standard finishes offers the ultimate in comfort and style. The fully-bricked exterior and stone facade add to the grandeur. As you step inside, you'll be greeted by the warmth and elegance of the engineered hardwood and tile floors that grace the main living areas. The tall ceilings and architectural details create a spacious feel, while an abundance of windows on the main floor and mezzanine level provide beautiful natural light. The elegant kitchen features a granite island, countertops, and floor-to-ceiling cabinets to meet all of your storage requirements. This level also finds a dining room with open views of the backyard, an office, a powder room, and a mudroom. With built-in storage and direct access to the garage, the mudroom area will be a workhorse for the family. Up the beautiful staircase, the primary bedroom suite is a beautiful sanctuary, with a walkout with views to a pond and nature, and an oversized closet. The luxurious 5pc ensuite boasts a soaker tub, perfect for unwinding after a long day. The other spacious and bright bedrooms have ample closet space and are filled with natural light. The tasteful and high-end fixtures continue in the 5pc bath. The upstairs family room offers more space to unwind. On the lower level, the walkout basement offers endless possibilities for development and expansion. Cedar Rose Homes Inc. brings over 30 years of experience to this remarkable home, evident in their commitment to exceptional customer service and thoughtful design. Enjoy high-quality finishes as standard, eliminating the need for costly upgrades. (id:22076)
405 Myers Road Unit# C40
Cambridge, Ontario
**3.99% MORTGAGE FOR 2 YEARS!** THE BIRCHES FROM AWARD-WINNING BUILDER GRANITE HOMES! This 2-storey, end unit with 1,065 SF, 2 bed, 2 bath (including primary ensuite) and 1 parking space is sure to impress. Located in Cambridge’s popular East Galt neighbourhood, The Birches is close to the city’s renowned downtown and steps from convenient amenities. Walk, bike or drive as you take in the scenic riverfront. Experience the vibrant community by visiting local restaurants and cafes, or shop at one of the many unique businesses. Granite Homes' unique and modern designs offer buyers high-end finishes such as quartz countertops in the kitchen, approx. 9 ft. ceilings on the main floor, five appliances, luxury vinyl plank flooring in foyer, kitchen, bathrooms and living/dining room, extended upper cabinets and polished chrome pull-down high arc faucet in the kitchen, pot lights (per plan) and TV ready wall in living room. The Birches offers outdoor amenity areas for neighbours to meet, gather and build friendships. Just a 2 minute walk to Griffiths Ave Park, spending more time outside is simple. Find out more about these exceptional stacked townhomes in booming East Galt. Photos are of model unit. (id:22076)
405 Myers Road Unit# D60
Cambridge, Ontario
*3.99% MORTGAGE FOR 2 YEARS!* THE BIRCHES FROM AWARD-WINNING BUILDER GRANITE HOMES & MOVE-IN READY WITH DESIGNER FEATURES & FINISHES! This one-floor unit boasts 924SF, 2 bed, 2 bath (including primary ensuite), 1 parking space AND BACKS ONTO GREENSPACE! Located in Cambridge’s popular East Galt neighbourhood, The Birches is close to the city’s renowned downtown and steps from convenient amenities. Walk, bike or drive as you take in the scenic riverfront. Experience the vibrant community by visiting local restaurants and cafes, or shop at one of the many unique businesses. Granite Homes' unique and modern designs offer buyers high-end finishes such as quartz countertops in the kitchen, approx. 9 ft. ceilings on the main floor, five appliances, luxury vinyl plank flooring in foyer, kitchen, bathrooms and living/dining room, extended upper cabinets and polished chrome pull-down high arc faucet in the kitchen, pot lights (per plan) and TV ready wall in living room. The Birches offers outdoor amenity areas for neighbours to meet, gather and build friendships. Just a 2 minute walk to Griffiths Ave Park, spending more time outside is simple. Photos are virtually staged. (id:22076)
374 Weber Street E
Kitchener, Ontario
Welcome to 374 Weber Street East, Kitchener! This updated 3-bedroom detached home is in a convenient central location in Kitchener, putting you close to many amenities including downtown Kitchener, the AUD (Kitchener Memorial Auditorium Complex), and Fairview Mall. The home features an updated interior, with beautiful hardwood flooring and a hardwood grand staircase. On the main floor, you will find a modern eat-in kitchen with upgraded stainless-steel appliances and a reverse osmosis system. Upstairs, you will find a large primary room with deck overlooking the lush backyard. There are also two other bedrooms, a large storage space and 4-pc bathroom. No detail has been overlooked in the home – everything from the crown moulding, pot lights, stylish range-hood, white backsplash, and cabinets to the ceiling, on top of this metal roof that you don't have to worry about next 40+ years. There are also plenty of parks only a short walk from the home including the Peter Couch Ball Park, Knollwood Park, while the Weber/East St. transit stop is only 1 minute away. Come take a look to see what 374 Weber can offer you as an investment, or home for your family! (id:22076)
508 Doonwoods Crescent
Kitchener, Ontario
Welcome to 508 DOONWOODS Crescent, a captivating and meticulously upgraded former Ridgeview's Spec Home nestled in the heart of the esteemed Urban Woods community in Doon South, Kitchener. Boasting modern elegance and virtually brand-new allure, this residence offers a move-in ready haven in one of the area's finest neighborhoods. The exterior exudes curb appeal with a double concrete driveway, garage, and a striking blend of brick and stone accents. With over 2,500 sq feet of fully finished living space, this home encompasses 4 bedrooms and 3.5 bathrooms. The two-tone kitchen, featuring an oversized island with a custom-built rangehood, is a visual masterpiece. High-end finishes extend to the dining room, adorned with built-in benches, and large windows flood the space with natural light. The covered patio provides a perfect spot to embrace every Canadian season. Main floor amenities include laundry and a mudroom. Upstairs, three generously sized bedrooms lead to the primary suite, characterized by expansive windows, vaulted ceilings, a walk-in closet, and a spa-like ensuite. The nine-foot ceilings seamlessly transition to the finished basement, offering a versatile space with a rec room, office, and a potential 4th bedroom or playroom. This residence invites you to experience its charm firsthand—book your appointment and make an offer to make this stunning property your new home. (id:22076)
366 Westwood Drive
Kitchener, Ontario
ATTENTION INVESTORS AND BUYERS LOOKING FOR INVESTMENT, YOUR PLACE WITH A MORTGAGE HELPER OR WANT SPACE TO LIVE WITH EXTENDED FAMILY, 366 WESTMOUNT DR KITCHENER HAS IT ALL. THIS LEGAL DUPLEX ( CONFIRNATION OF FINAL INSPECTION CERTIFICATE AVAILABLE AT REQUEST), CARPER FREE PROPERTY HAS BEEN FULLY GUTTED AND REBUILT WITH ALMOST EVERYTHING NEWLY BUILT. BOTH THE UPPER AND LOWER UNITS HAVE BRAND NEW CUSTOM MADE KITCHENS WITH QUARTZ COUNTERTOP AND STAINLESS STILL APPLIANCES. BOTH UNITS HAS SEPARATE ENTRIES AND THIER OWN LAUNDRIES. THE MAIN UNIT HAS A SPACIOUS LIVINGROOM, BRAND NEW OPEN CONCEPT MODERN KITCHEN, 3 SPACIOUS BEDROOMS, TWO BATHROOMS, AND ITS OWN LAUNDRY. THE LOWER UNIT HAS A UNIQUE FEATURE WITH TWO SPACIOUS STUDIOS AND THIER OWN ENSUI WASHROOMS AND A BRAND NEW KITCHEN AND A LAUNDRY TO SHARE. TO MENTION SOME OF THE MAIN UPDATES: FURNACE (2022), AC (2024), TWO BRAND NEW MODERN KITCHENS (2024), TWO BRAND NEW MODERN WASHROOMS (2024), ALL ELECTRIC UPGRADED (2024), NEW FLOORING THROUGHT THE HOUSE (2023) AND FRESHLY PAINTED THROUGHT THE PROPERTY. MOST IMPORTANTLY, IT IS VACANT AND READY FOR YOU IMMIDIATEKLY. IT IS ALSO LOCATED CLOSE TO ALL AMINITIES. BOOK YOUR SHOWING TODAY! COME AND SEE IT FOR YOURSELF!!! SUCH OPPOERTUNITY WON'T LAST LONG. IF YOU NEED MORE INFORMATION, REACH OUT TO LA. (id:22076)
423 Shadow Wood Crescent
Waterloo, Ontario
This charming freehold end unit is nestled in the heart of Waterloo, just a stone's throw away from serene parks and top-notch schools, 423 Shadow Wood Crescent presents a perfect blend of comfort and convenience. Boasting a main level featuring a sleek kitchen, inviting dining area, and spacious living room, ideal for hosting gatherings or unwinding after a busy day. With the added convenience of a 2-piece bathroom on the main floor, daily routines become effortlessly streamlined. Ascend to the second level to discover a luxurious 5-piece bathroom, alongside two bright and airy bedrooms complemented by a serene primary bedroom retreat. Say goodbye to laundry day woes with the added convenience of second-level laundry facilities. Offering both functionality and flair, this property embodies the essence of modern living with a touch of suburban charm. (id:22076)







