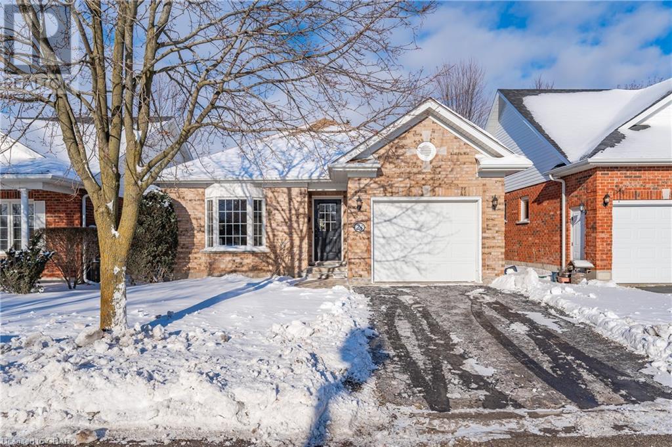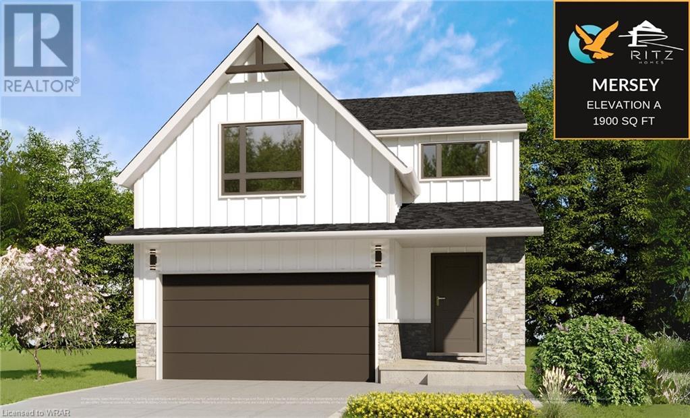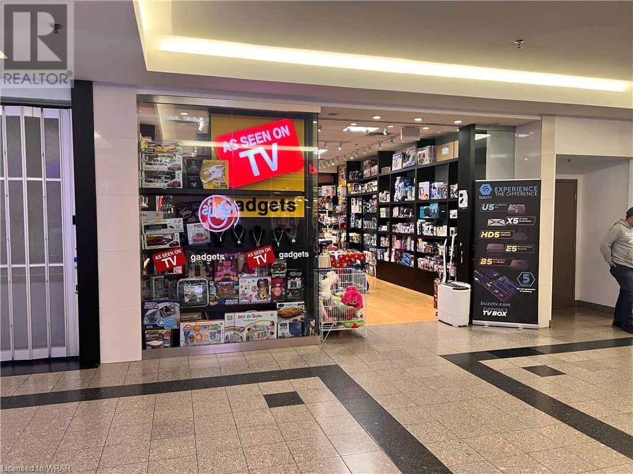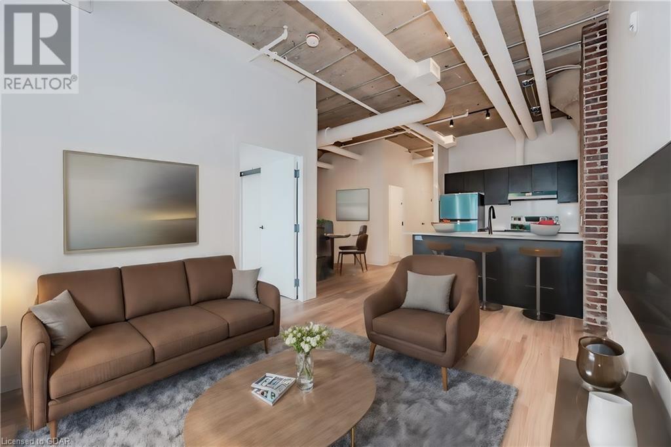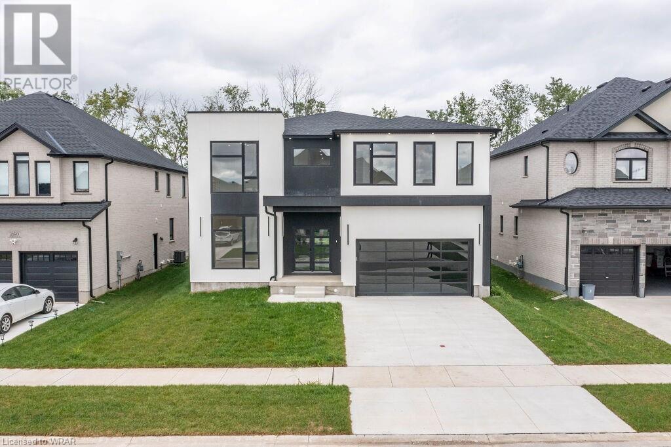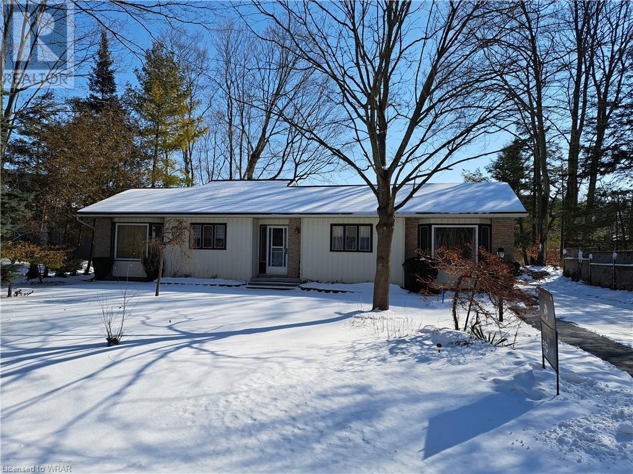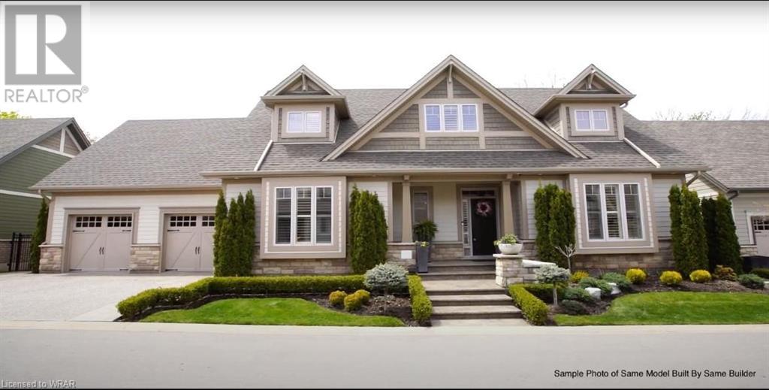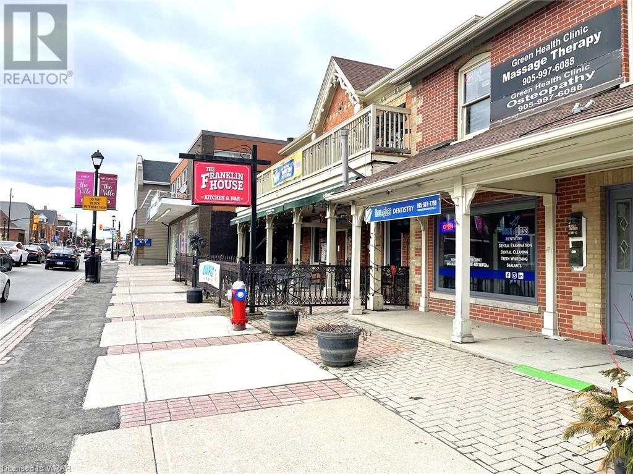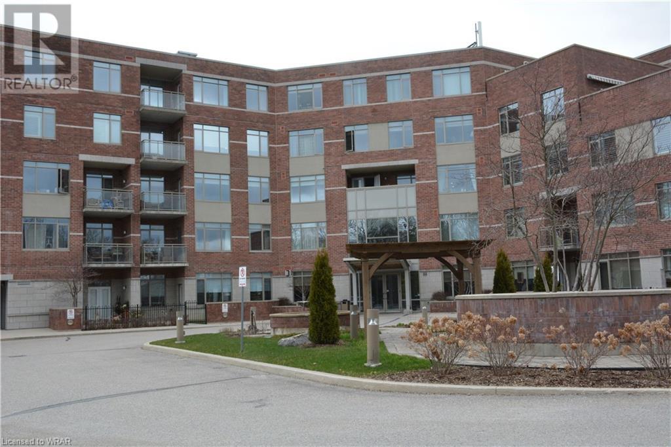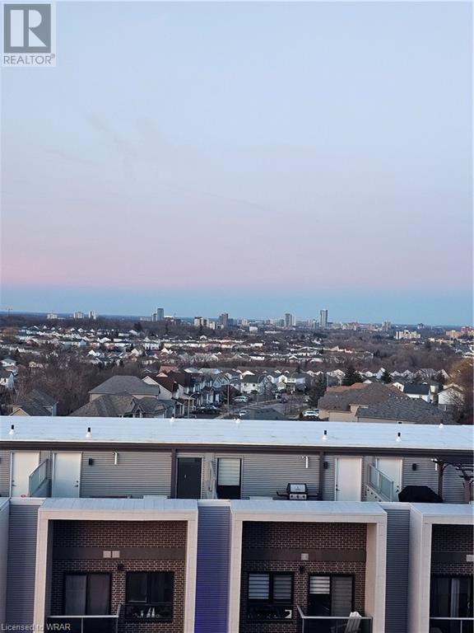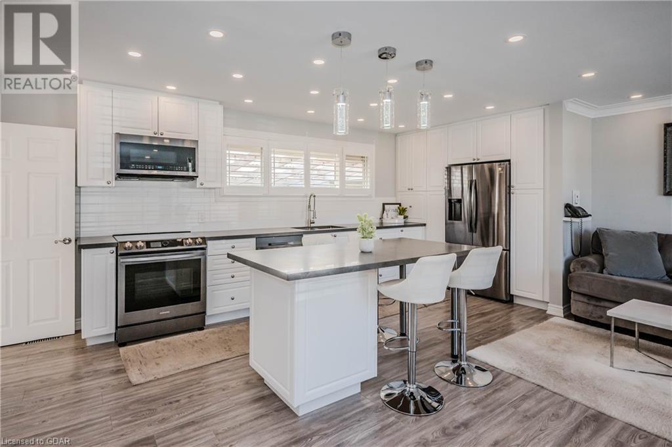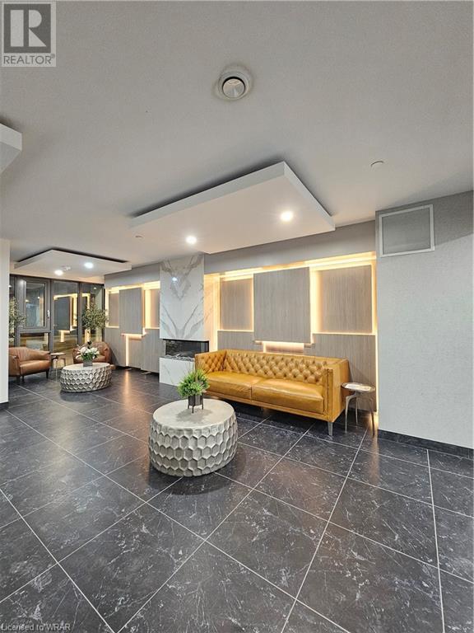23 Cherry Blossom Circle
Guelph, Ontario
Introducing 23 Cherry Blossom Circle, located in the prestigious Village by The Arboretum, a gated 55+ community. This spacious bungalow offers convenient & comfortable main floor living for your day-to-day, with wonderful hardwood throughout the main floor & all the space you need to host family and friends. With almost 1,800 square feet above grade, this 4-bedroom, 3-bathroom home features a sought-after double-car garage, and a desirable location a stone’s throw to the on-site Village Centre. Inside, you’ll find a cozy living room for reading or sitting with company with a 3-sided fireplace open to an eat-in kitchen with plenty of cabinet & pantry space. The primary bedroom includes a walk-in closet and a cheater 5-pc ensuite open to a second bedroom with a walk-in closet. You’ll also find side by side laundry conveniently located on the main floor. A bonus bedroom, additional 4-pc bath & office or den complete this level. The basement has a spacious additional bedroom, an office and a 3-pc bath. The remainder of the lower level offers ample storage, workshop or hobby space. Enjoy a large deck with southern exposure, offering all day sun to keep you & your garden happy! This incredible community offers both an active and relaxing lifestyle for those who want the best for their retirement. The social clubs and amenities offered to keep your mind & body active are endless. The best part is, you get to enjoy all of this while your maintenance is fully taken care of for you. Close to the University of Guelph, Stone Road Mall, grocery, shopping, pharmacies and more! Your new home and upgraded lifestyle are waiting for you, come and check it out today! (id:22076)
28 Beechlawn Boulevard
Guelph, Ontario
Welcome to 28 Beechlawn Blvd, where comfort and style come together. This neutral aesthetic, 2 bedroom, 1.5 bathroom home boasts over 1300 sq ft of main floor living space, providing ample room for relaxation and entertainment. As you step inside, you'll be greeted by the warmth of the hardwood floors that flow throughout the open-concept living, kitchen & family room areas. Natural light floods the home, thanks to the bay windows & skylight - creating a bright and inviting atmosphere. The well-appointed kitchen features a white appliance suite and plenty of counter & cupboard space, making meal preparation and storage a breeze. Enjoy your morning coffee on the back patio, or entertain guests in the spacious living room. Retreat to the primary bedroom, complete with a 4-pc ensuite bathroom and a walk-in closet. The second bedroom is perfect for guests or can be used as a home office or den. Convenience is key, with a single garage providing secure parking and additional storage space. The exterior of the home exudes great curb appeal, with manicured landscaping and a welcoming entrance. Located in the peaceful and social Village by the Arboretum, this retirement community offers a range of amenities, including a clubhouse, fitness center, pool, games rooms, pickleball courts, walking trails & more. Enjoy a maintenance-free lifestyle, with landscaping and snow removal taken care of for you. Don't miss the opportunity to make this retirement village your new home. Contact us today to schedule a viewing and experience the comfort and convenience for yourself. (id:22076)
4 Willow Street Unit# 1601
Waterloo, Ontario
WELCOME TO YOUR NEW HOME! A rare opportunity to own this fabulous Uptown Waterloo Penthouse in the Prestigious Waterpark Place and make it your own. The wrap-around terrace offers multiple points of access and the options of covered areas as well as open allowing you to stay dry or in the shade or soak in the sun. You'll enter the spacious foyer and appreciate the 2 front hall closets, the closed laundry/storage room, and a convenient 2 piece powder room for guests. Immediately you'll be wowed by the wall of windows and views of the city making the spacious living room an ideal place to relax or host a crowd. To the right you'll see the large kitchen with plenty of storage and a more intimate spot for meals. The dining room and sunroom, right off the kitchen has room for hosting larger groups or puzzling or crafting. Down the hall you'll head to the den/bedroom, large enough for a guest bedroom and setting up office space or even a second living area. It even has access to the balcony. Then you'll find the main 4 piece bathroom and walk-in linen closet. the 3rd bedroom comes next. The massive primary bedroom has convenient sliders out to the covered balcony and 2 large walk-in closets. The large 4 piece ensuite offers a seperate shower and soaker tub (and plenty of space to renovate into a large walk-in shower. Waterpark Place is arguably one of the most desired and best-run condo buildings in all of Waterloo Region. The gym, party rooms, and indoor pool help create a sense of community for retirees. And it's all located on over 3 acres in a park-like setting with ample space to enjoy. Located walking distance to Uptown Waterloo, with all of it's shops, restaurants, and amenities this is the ideal place for your next home. (id:22076)
312 Erb Street W Unit# 517
Waterloo, Ontario
Ready for occupancy now! Be the first to live in Moda, built by one of the most highly regarded builders in the area. Located close to both Universities, Uptown Waterloo, grocery stores, and shops, you will have everything at your fingertips. This 1 bed/1 bath is on the 5th floor and features quartz countertops, stainless appliances, private balcony, in suite laundry, and 1 underground parking space. (id:22076)
Lot 3 Wesley Boulevard
Cambridge, Ontario
STEP INTO CONTEMPORARY LIVING IN EAST GALT! Introducing this 2-storey pre-construction single detached home, crafted in the sought-after enclave of South Point. This home is set to span 1900 square feet, and will feature a finished concrete driveway and a separate side entrance. Engineered hardwood flooring will flow throughout the open concept dining room, kitchen and living room on the main level. The kitchen will feature quartz countertops, an extended bar and plenty of cabinets for storage. Additionally, you will find a powder room on the main level. Moving up the oak stairs to the second floor, you will find 4 spacious bedrooms. The master suite will feature a walk-in closet and a 4 piece ensuite, an undermount sink embedded in a quartz countertop, and a linen closet. You will find an additional 4 piece washroom, with an undermount sink and quartz countertops. The unfinished basement will be a perfect blank slate for your imagination, with a rough in for another 3 piece washroom. Additionally, this home will feature a 2 car garage and double car concrete driveway. Included for your convenience are a whirlpool fridge, electric range, dishwasher, washing machine & dryer, and an air conditioner. Embrace a lifestyle of connectivity with effortless access to highways, schools, parks, and shopping. Your journey starts at Wesley Blvd., where the perfect home meets an unparalleled location. Seize this chance to craft your ideal sanctuary.**Photos are renderings for demonstration purposes only** (id:22076)
2 King Street W
Hamilton, Ontario
For sale: 'As Seen On TV Gadgets' in Jackson Square, Hamilton. Prime location with high foot traffic and affordable rent. Established brand specializing in innovative products. Turnkey operation with growth potential. Ideal opportunity for entrepreneurs. Contact for details and viewing. (id:22076)
120 Huron Street Unit# 303
Guelph, Ontario
Be the first to live in Guelph's newest urban condo lofts at The Alice Block! Situated in the historic St Patrick's Ward, this property is located minutes to Guelph's vibrant downtown core, Preservation Park, Speed River Trail, endless unique dining & shopping options plus the prestigious University of Guelph right at your fingertips. This 1 bedroom + den 'Kline' model features 731 sq ft of industrial chic finishes including quartz counters, black accents, stainless steel appliances, sleek flooring and contemporary light fixtures. Enjoy modern building amenities such as the rooftop terrace, pergola, music/games room, gym, pet washing station, bike storage & EV parking spaces. Available from April 1. Lease includes use of 1 parking space - tenant pays all utilities. (id:22076)
2152 Tripp Drive
London, Ontario
Introducing a luxurious custom home by Carnaby Homes in south London, seamlessly close to Highways 402 and 401, esteemed schools, and a lush golf course for an unparalleled lifestyle. Elegance and modernity define this unique property on a 52-foot lot with a separate entrance, perfect for hosting. Step inside through the grand double doors and be captivated by the bespoke premium ambiance. The interplay of premium porcelain tiles and hardwood flooring bestows a regal and distinctive allure upon the home With 10-foot ceilings, contemporary fixtures, European windows & doors, and abundant pot lights, the visual appeal is beyond words. The open-concept floor plan sprawls spaciously, encompassing a separate living area, an exquisite washroom, a tastefully designed laundry room, and an expansive chef's kitchen with a magnificent waterfall island adjoining the family room. Ascending to the upper level, 9-foot ceilings crown five generously proportioned bedrooms. The primary suite is a sanctuary of opulence, featuring floor-to-ceiling windows, an expansive covered balcony, a luxurious ensuite bath bathed in natural light, a double vanity embraced by a wall-to-wall mirror, an inviting jacuzzi tub, and a glass-enclosed standing shower. Each bedroom is bathed in sunlight and enjoys the privilege of an attached full washroom complete with a standing glass shower, evoking a primary suite sensation. Access to the basement can be gained from the main level or through a dedicated side entrance. This fully finished basement offers versatility, serving as an income-generating rental space or a private haven for family and friends. The open-concept layout has a generously proportioned kitchen, a spacious dining and living area, a lavish full washroom, and a well-appointed bedroom with its own storage closet.This residence is a rare gem, an individualized masterpiece that beckons you to make it your own. Don't miss this unparalleled opportunity to call this distinctive home yours. (id:22076)
202 Shadywood Crescent
Point Clark, Ontario
Welcome to 202 Shadywood Crescent Point Clark. Its as great as its address sounds. Whether you are looking for a retirement home or a family home, this little gem just off the shores of Lake Huron will fit the bill. This large property (75’x200’) is situated on a well treed street within walking distance of the main beach in Point Clark. The home features 3 bedrooms and 1.5 baths and hardwood floors throughout and the main living area is complimented by a wood fireplace and vaulted ceiling. There is huge deck and Hot Tub out back for those evening pleasures. For your toys, we have a 24’x24’ detached garage. If gardening and landscaping is your thing, you will appreciate the extra space offered by this property complete with pond and privacy. Point Clark is a growing community and along with the beach, offers a recreation center featuring pickleball and tennis and a dog park. Shopping, dining and hospitals are just a short drive to Kincardine. The area has a good rental industry so whatever your needs, this bears a look. Call your agent today to arrange a private showing. (id:22076)
2797 Red Maple Avenue Unit# Spec 1
Jordan Station, Ontario
Step into The Branston, a 2,334 sq. Ft. Marvel of modern luxury located in the tranquil setting of Jordan Station, Ontario. This custom-built bungaloft by Phelps Homes, an award-winning builder, is a testament to sophisticated living with its exquisite craftsmanship and attention to detail. The home features elegant quartz countertops, timeless hardwood floors throughout, designer tiles in the kitchen and bathrooms, and an impressive oak staircase. With 2 bedrooms, a versatile den easily convertible into a third bedroom, and 2.5 baths, including a spa-inspired bathroom with a walk-in glass shower, The Branston offers ample space and unparalleled elegance. The soaring high ceilings on the main floor amplify the sense of openness and light, creating an inviting atmosphere for both relaxation and entertainment. Beyond its luxurious interior, The Branston boasts a double car garage, offers the freedom of a freehold property, and is strategically located just minutes from the QEW, providing easy access to premier amenities. This 2,334 sq. Ft. Bungaloft is not just a house; it's a lifestyle choice for those seeking to blend comfort, elegance, and convenience in one of Ontario's most coveted locales. (id:22076)
265 Queen St S, Mississauga Street S
Mississauga, Ontario
Excellent choice for the first time business owner as a licensed massage therapist in Mississauga downtown area. Has been operational and profitable with the founder of the business for 11 years. Affordable rent with cooperative landlord. Well developed client base implies great opportunities of sustainable business. Selling the business and relocation constitutes the retirement plan of the founder, who however will stay around for up to six months to facilitate the transition period of ownership change. (id:22076)
400 Romeo Street Unit# 308
Stratford, Ontario
You'll feel right at home when you enter this spacious 2 bedroom + den condo located in the desirable North end of Stratford! Updated white kitchen with a functional walk in pantry, bright livingroom/diningroom open concept with bright sunny windows and balcony overlooking the scenic front courtyard and wooded area beyond. The primary bedroom features a 4 pc ensuite with whirlpool bath and separate walk in closet and the other bedroom features a 3 pc ensuite cheater, perfect for hosting guests! Easy to care updated luxury vinyl plank flooring and fresh neutral colours throughout. The Stratford Terraces building features many amenities such as a party/gathering room for activities, the fireside lounge with library area, and exercise room. Great location close to the Avon River and the Stratford Golf and Country club. This unit features a bonus of 2 deeded underground parking spots and a locker for extra storage. (id:22076)
1434 Highland Road West Road Unit# 606
Kitchener, Ontario
Welcome to a masterfully planned luxury rental community VUE at AVALON, where VITA it is a sleek 1-bedroom plus den suite offers an open-concept layout, floor-to-ceiling windows, smartly designed features and finishes, and stunning outdoor terraces, patios, and balconies. Located just minutes from Kitchener's natural conservation areas, shops, and universities, and situated on major routes to whisk you to downtown or out of town. Gorgeous unit in the family-friendly Forest Heights neighborhood! This Open Concept unit combines Quiet, Modern Living with bustling City Life. It features Luxury finishes; Airy 9ft Ceilings, and Large floor-to-ceiling Windows in Livingroom and Bedroom, that bring in lots of Natural Light. Carpet-free Floors, Modern two-tone Cabinetry, quartz countertops, Stainless Steel Appliances, and High-End Backsplash. Enjoy a nice morning coffee from your own balcony. Individually controlled heating and A/C. Ideal for Young Families or Professionals. Outdoor terrace with cabanas and bar• Smart building Valet system app for digital access to intercom • Plate-recognition parking garage door• Car wash station• Dog wash station• Fitness studio• Meeting room• Secure indoor bike racks• Electric vehicle charging stations fast Access to Hwy. restaurants, parks, universities, and just minutes from downtown Kitchener. Tenant to pay: Parking, Hydro, and internet. Available! Book your private viewing! (id:22076)
17 Ryan Avenue
Guelph, Ontario
Move In Ready and In-Law Suite Potential! This charming 3-bedroom, 2-bathroom home is nestled in the sought-after St. George's Park neighbourhood and offers an array of exceptional features. With its side entrance, lower bathroom and bright lower level windows this could be a great opportunity for a secondary apartment or separate space for extended family. The main floor has been tastefully renovated, boasting newer windows with California shutters throughout and a everlasting metal roof. The solid brick and stone exterior add to its curb appeal and durability. Step inside to discover a modern kitchen equipped with sleek black stainless steel appliances, quartz countertops, ample storage and counter space, and a large island, perfect for preparing meals while still being with the family. Elegant dimmable pod lights and crown molding add a touch of sophistication to the space. Upstairs, three bedrooms await, along with two deep storage closets and a spa-like bathroom where you can indulge in a relaxing soak or rejuvenating waterfall shower. The lower level offers versatility with plenty of natural light, a separate entrance, and its own 3-piece bathroom, making it ideal for multi-generational families or extra space for the kids. Step outside to the year-round private back covered porch and BBQ area. With berry bushes and climbing vines scattered throughout, the outdoor space transforms into a summer paradise, perfect for outdoor enjoyment regardless of the weather. Enjoy ultimate convenience with all amenities just a leisurely stroll away! Schools, shopping, parks – everything you need is at your fingertips. Don't miss out on this fantastic opportunity! Take a virtual tour and schedule your private appointment today. (id:22076)
1434 Highland Road West Road Unit# 805
Kitchener, Ontario
Welcome to a masterfully planned luxury rental community VUE at AVALON, where CETUS it is a sleek 2-bedroom +2 Bath plus den suite, offers an open-concept layout, floor-to-ceiling windows, smartly designed features and finishes, and stunning outdoor terraces, patios, and balconies. Located just minutes from Kitchener's natural conservation areas, shops, and universities, and situated on major routes to whisk you to downtown or out of town. Gorgeous unit in the family-friendly Forest Heights neighborhood! This Open Concept unit combines Quiet, Modern Living with bustling City Life. It features Luxury finishes; Airy 9ft Ceilings, and Large floor-to-ceiling Windows in Livingroom and Bedroom, that bring in lots of Natural Light. Carpet-free Floors, Modern two-tone Cabinetry, quartz countertops, Stainless Steel Appliances, and High-End Backsplash. Enjoy a nice morning coffee from your own balcony. Individually controlled heating and A/C. Ideal for Young Families or Professionals. Outdoor terrace with cabanas and bar• Smart building Valet system app for digital access to intercom • Plate-recognition parking garage door• Car wash station• Dog wash station• Fitness studio• Meeting room• Secure indoor bike racks• Electric vehicle charging stations fast Access to Hwy. restaurants, parks, universities, and just minutes from downtown Kitchener. Tenant to pay: Parking, Hydro, and internet. Available! Book your private viewing! (id:22076)
1438 Highland Road W Unit# 304
Kitchener, Ontario
Welcome to a masterfully planned luxury rental community, where sleek 1 and 2 bedroom suites offer open-concept layouts, floor-to-ceiling windows, smartly designed features and finishes, stunning outdoor terraces, patios and balconies. Located just minutes from Kitchener's natural conservation areas, shops and universities, and situated on major routes to whisk you downtown or out of town. Airy nine-foot ceilings, Floor-to-ceiling windows in living room and bedrooms, Ensuite laundry with full sized washer and dryer, Open concept living room and kitchen, Luxury finishes and quartz countertops, Modern, two-tone cabinetry, Brand new stainless steel appliances (fridge, stove, dishwasher), Private balcony in every suite, Individually controlled heating and A/C, Utilities included (Hydro extra). Locker $60, Parking $125 We have many units available ranging in sizes from 604 - 1119 sq. ft. Suites: 1 bed, 1 bed + den, 2 bed, 2+den & Prices.Outdoor terrace with cabanas and bar• Smart building Valet system app for digital access to intercom • Plate-recognition parking garage door• Car wash station• Dog wash station• Fitness studio• Meeting room• Secure indoor bike racks• Electric vehicle charging station Book your private showing! This particular one is call Peony with 629 sq. (id:22076)
Pt Lt H Shellard Road
Cambridge, Ontario
13.6 ACRE WOODED BUILDING LOT! Build your dream home on this picturesque lot at the border of Cambridge. The possibilities are endless. The perfect building envelope has been cleared in the center of a protected forest. Just minutes to major highways, amenities, and schools. Your imagination becomes reality at Shellard Road. Attached a very rough drawing of what could possibly be a building area of 10,000 square meters /approximately 2.5 acres. See last image or attachments. (id:22076)
36 Blue Jays Way Unit# 1113
Toronto, Ontario
Welcome to a modern oasis nestled in the heart of the vibrant cityscape at 36 Blue Jays Way. This stunning two-storey loft offers an unparalleled living experience, combining sleek design, sophisticated amenities, and an unbeatable location, places you in the epicenter of Toronto's bustling Entertainment District. Surrounded by renowned dining establishments, upscale boutiques, cultural landmarks, and nightlife hotspots, every convenience and indulgence is just moments away. Enjoy easy access to public transportation, major highways, and the excitement of downtown living while still maintaining a sense of privacy and exclusivity. Step into an architectural masterpiece that seamlessly blends modern elegance with industrial chic. The loft boasts a sophisticated color palette and rich textures creating an inviting atmosphere. The main level features a spacious living area, perfect for entertaining guests or unwinding after a long day. The gourmet kitchen offers sleek cabinetry, island and breakfast bar. Transition effortlessly to the living area, where floor-to-ceiling windows offer panoramic views of the city skyline creating a captivating backdrop. Ascend the staircase to the second level where luxury awaits. Adjacent to the bedroom, a versatile den offers custom built California closet. Enjoy access to an array of amenities designed to enhance every aspect of urban living. Unwind on the rooftop terrace, where sweeping views of the city skyline provide the perfect backdrop for relaxation and socializing. Stay active in the state-of-the-art fitness center with access to the pool, or host gatherings in the stylishly appointed communal spaces. With 24-hour concierge service and secure underground parking, every convenience is at your fingertips. Discover the epitome of luxury living in this exceptional loft residence, where every detail has been thoughtfully curated to exceed your expectations. Welcome home to a life of unparalleled comfort, style and sophistication. (id:22076)
524 Krug Street
Kitchener, Ontario
Attention investors! Situated in a central point in Kitchener, 524 Krug Street lies just a few minutes from the expressway and less than 10 minutes to the booming Downtown. This efficient Legal Triplex houses three units – one single bedroom, and a pair of two bedroom units, all very clean, well maintained and separately metered. Laundry for the tenants is serviced by an in-building commercial coin setup, and there’s ample private parking in the open lot at the back of the property. Recent updates to 524 Krug Street include the roof, furnace, windows and eaves – all excellent selling points among potential investors. With large windows sitting above-grade in the lower unit, lots of natural light creates a unique and desirable environment – this is no ordinary basement unit. Potential for a future Accessory Dwelling out back with the oversized 53' x 163' lot offering plenty of space. Get in touch today to schedule your private showing! (id:22076)
255 Maitland Street Unit# 3a
Kitchener, Ontario
Welcome to 255 Maitland St, unit 3A, located in Kitchener, ON. This building backs onto greenspace at Parkvale Park, and is located close to many amenities such as schools and shopping, as well as access to public transit. Unit 3A is a one story, two bedroom, two bathroom unit, and it features an open concept kitchen and living room area, as well as in suite laundry! The kitchen area features plenty of cabinet and countertop space for food prepping, as well as an eat in kitchen island, with extra storage inside , as well as all stainless steel appliances included! The units main bedroom is a perfect size and feature's its own 3-piece ensuite including a stand up shower, as well as a spacious walk in closet! The in suite laundry is located inside its own spacious closet, with plenty of extra storage room. Managed by MF Property Management, this unit has low condo fees which features plenty of inclusion's such as visitor parking, snow removal, garbage removal and much more! Book your private viewing today and come see for yourself all that this unit has to offer! (id:22076)
1501 Dunkirk Avenue
Woodstock, Ontario
Presenting an exceptional opportunity for quick possession, this brand-new semi-detached home welcomes you to the distinguished neighborhoods of Devonshire by Claysam Homes. Ideally situated with swift access to the 401, this residence is tailor-made for first-time homebuyers, young families, professionals, and astute investors alike. Featuring a thoughtfully designed layout, this home comprises three bedrooms and 2.5 baths, creating a bright and open living space that epitomizes contemporary living. The convenience of upstairs laundry adds a practical touch to the home. Upon entering, attention is drawn to the well-appointed kitchen boasting stone countertops and an open concept layout, setting the tone for elegant and functional living. The main floor is carpet-free, showcasing upgraded tile and hardwood floors, emphasizing the home's commitment to quality. Ascend to the upper level, where the master bedroom awaits with an ensuite and a walk-in closet, accompanied by two additional bedrooms and a well-appointed bathroom. The unfinished basement offers an opportunity for customization, allowing you to tailor the space to your unique preferences. In addition to its interior allure, this residence is strategically located in proximity to local schools, parks/trails, and golf courses, further enhancing its appeal. Explore the myriad possibilities and amenities that this family-friendly community has to offer. Don't miss the chance to make this brand-new home your own. Contact us today to schedule a viewing and witness firsthand the exceptional quality and design. Limited time promotion - Builders stainless steel Kitchen appliance package included! (id:22076)
660 E King Street East Street E
Cambridge, Ontario
Fantastic investment opportunity in the heart of Preston. A well-maintained mixed-use building with quality, long term residential and commercial tenants make this a true turn-key future. Current cap rate approx 5.6% with a market rate closer to 8% after future tenant turnover. With 4 residential units and 2 commercial, this building offers a good mix of income streams with great upside potential. 2 - two bedroom units and 2 - one bedroom units on the upper levels. Main floor commercial with great street exposure and long-term leases. Potential for additional storage income. Parking for 3 vehicles out back. Schedule a viewing today! (id:22076)
410 King Street W Unit# 411
Kitchener, Ontario
THIS 1 BEDROOM LOFT IN THE TRENDY KAUFMAN LOFTS IS LOADED WITH CHARACTER. POLISHED CONCRETE FLOORS, 13FT CEILINGS, WALL TO WALL 10 FT HIGH WINDOWS AND A GREAT VIEW FROM THE ROOFTOP PATIO. THIS UNIT HAS GREAT LIVING SPACE AND INCLUDES 4 STAINLESS STEEL APPLIANCES, STOVE, FRIDGE, MICROWAVE, DISHWASHER AND WHITE STACKING WASHER & DRYER. REMOTE BLACK-OUT BLINDS. UPDATED KITCHEN & BATHROOM CABINETS. LOCATED IN THE CENTER OF DOWNTOWN AND ACROSS FROM UW SCHOOL OF PHARMACY, THE LRT STOP. WALKING DISTANCE TO VICTORIA PARK, THE BUS STATION AND VIA RAIL. LRT STOPS NEAR THE FRONT DOOR EVERY FEW MINUTES - 5 KM TO RIM PARK AND UNIVERSITIES. NOTE : CONDO FEES INCLUDE PARKING, HEAT, WATER & LOCKER. PETS PERMITTED. (id:22076)
535 Margaret Street Unit# 64
Cambridge, Ontario
BRIGHT & BEAUTIFUL PRESTON TOWNHOME! This over 1200 sq ft home showcases a modern open-concept main floor featuring an eat-in kitchen, a living room, and a dining room combo with a walkout to the backyard equipped with privacy fences and a patio. There's also a powder room on the main floor. The upper level comprises 3 bedrooms, a 5pc family bathroom, and a laundry closet. Additionally, there's a finished basement with a large rec room. Parking is made easy with a single-car garage and a single-wide driveway allowing parking for 2 vehicles. Situated in the quiet Preston Meadows complex, this home is just minutes away from downtown Preston, shopping outlets, eateries, and walking trails. Heat, hydro, gas, water, and hot water heater are to be paid by the tenant(s). All applicants are required to provide a full credit check including credit score and history. Good credit is required, and a full application must be submitted. AVAILABLE June 1st. PHOTOS WERE TAKEN PRIOR TO CURRENT TENANT. (id:22076)


