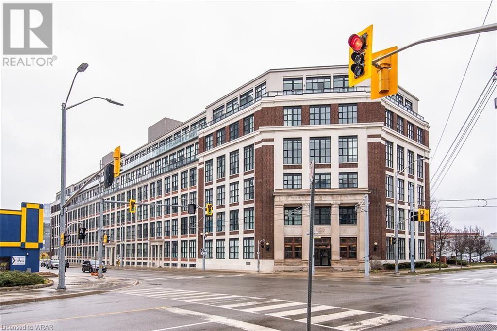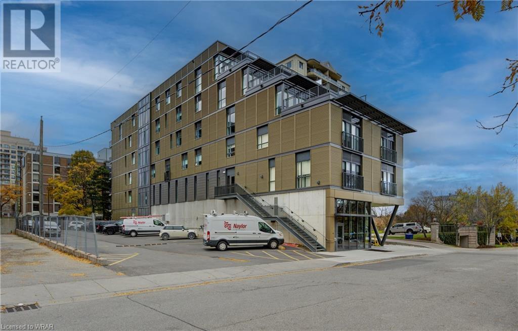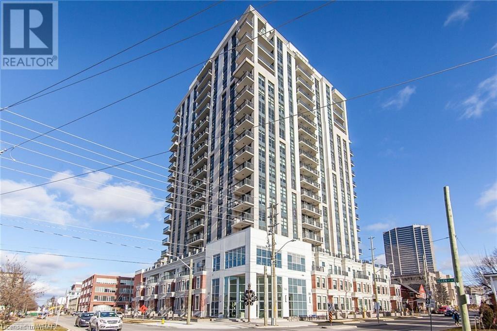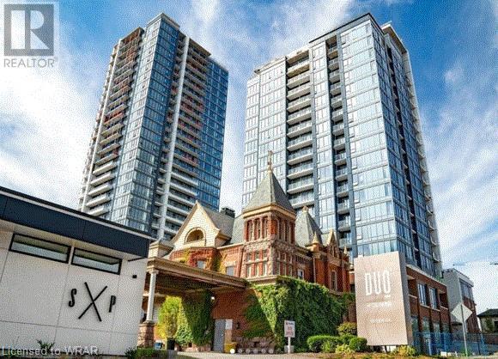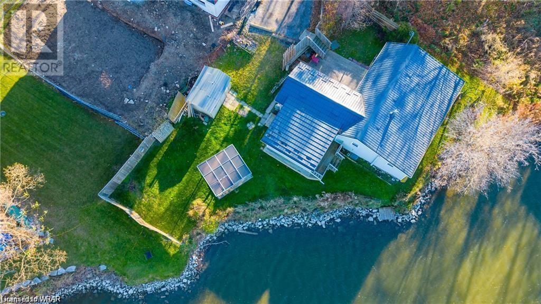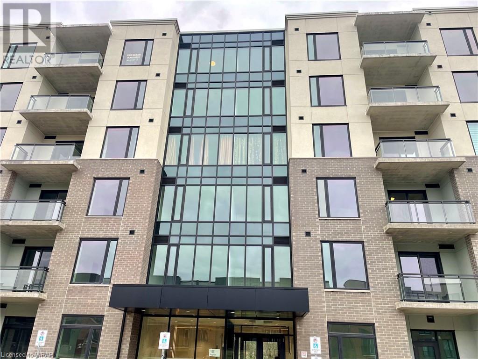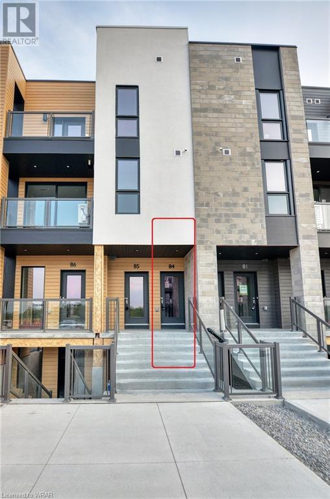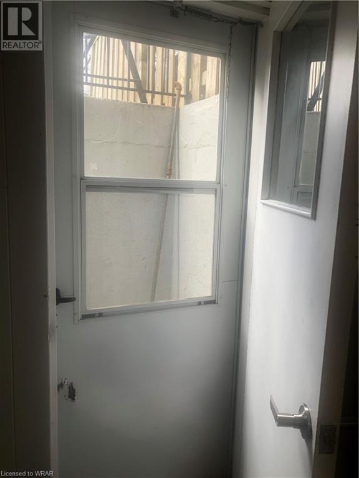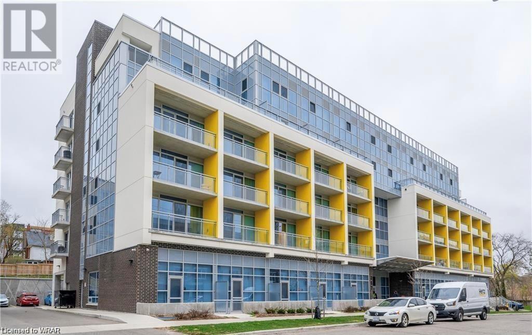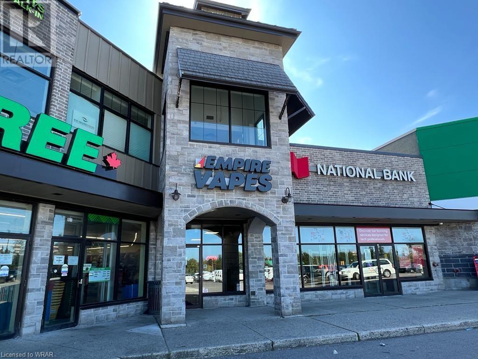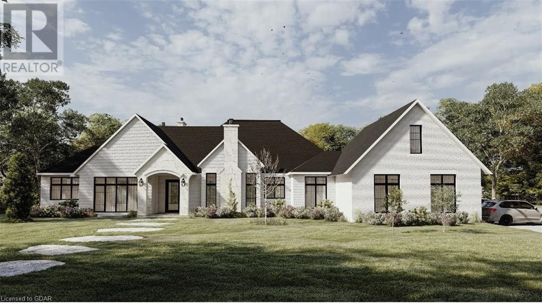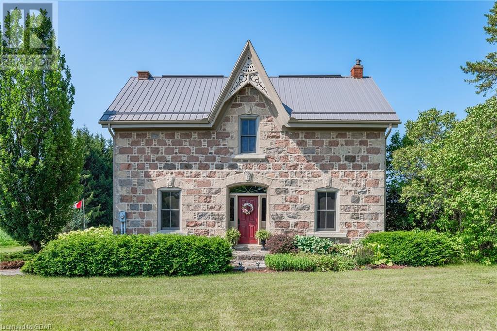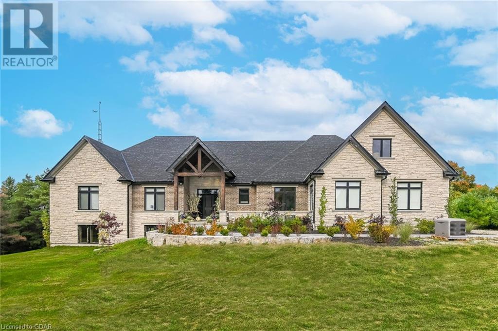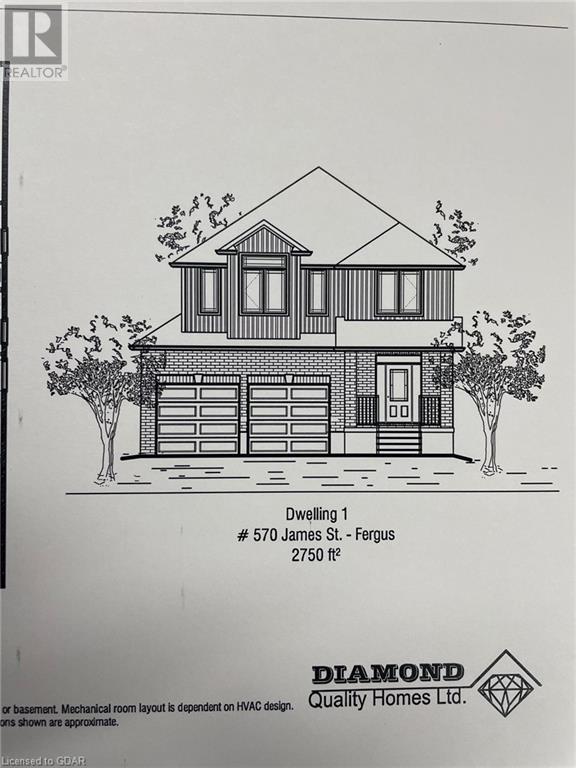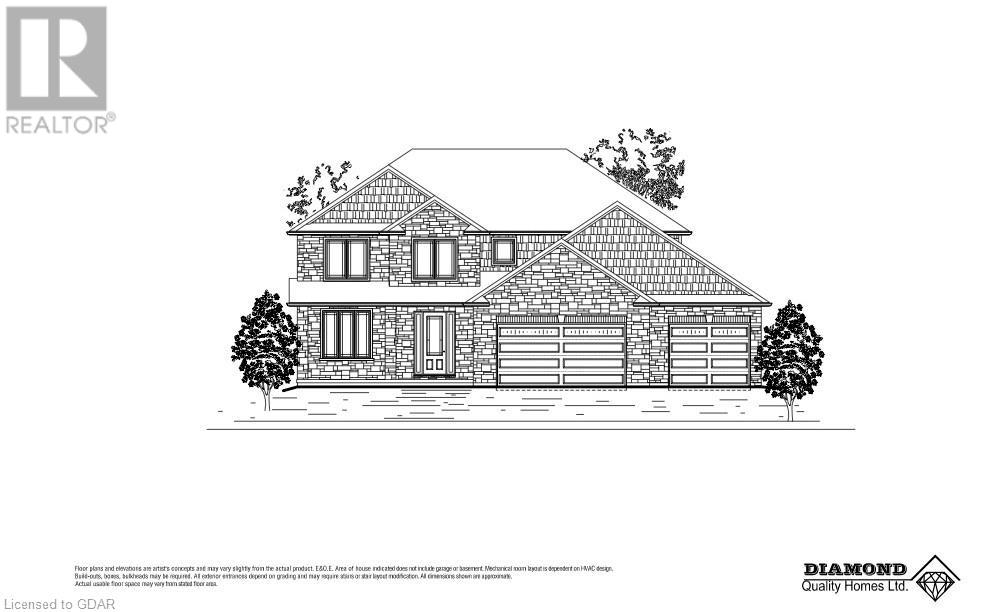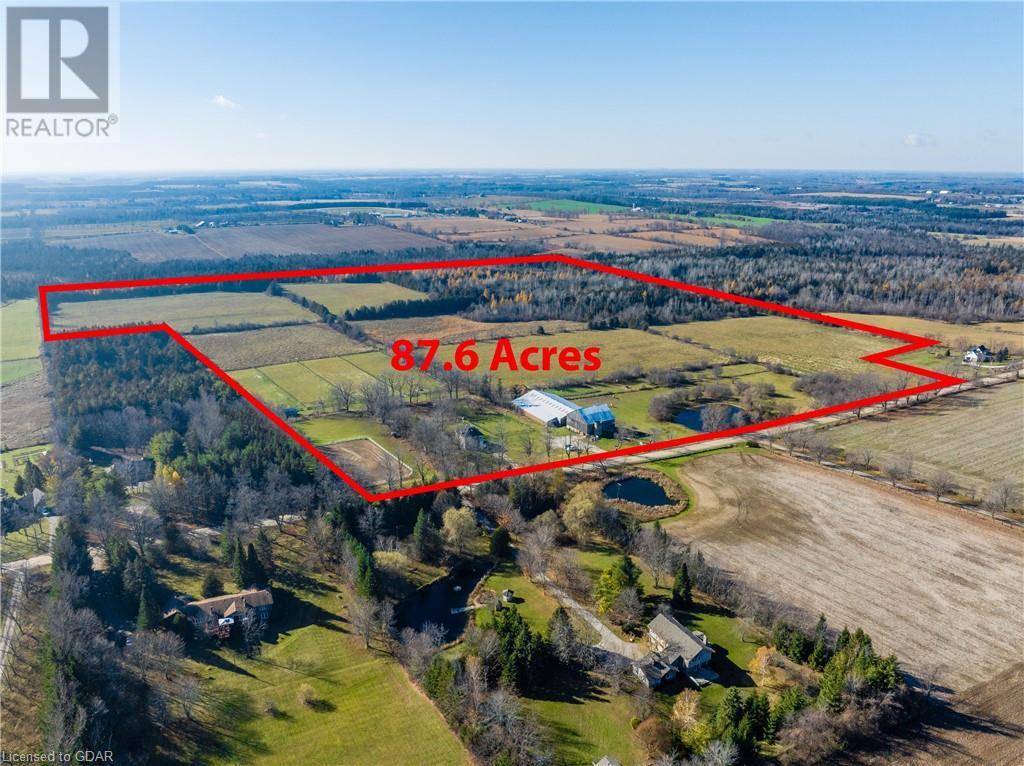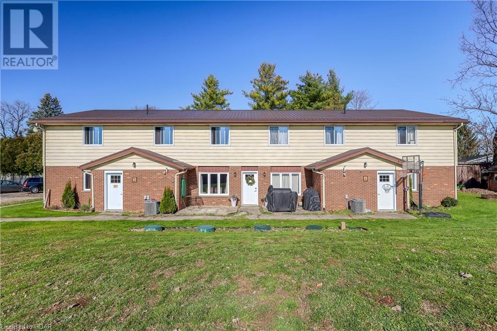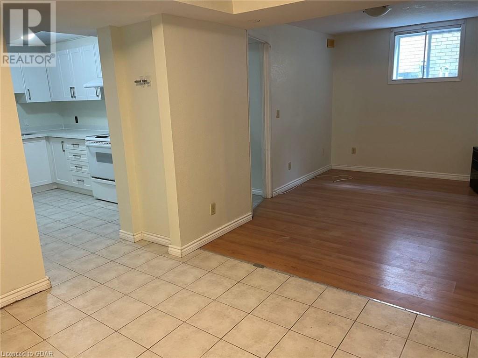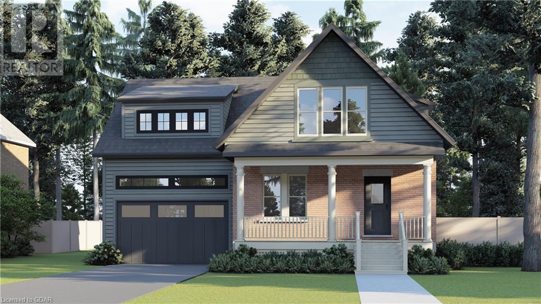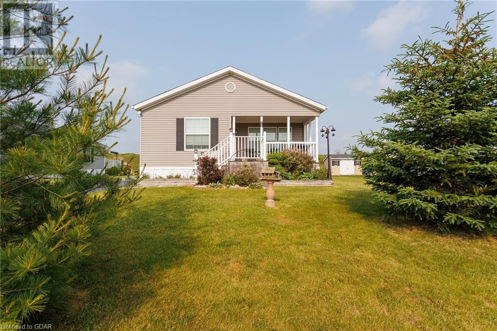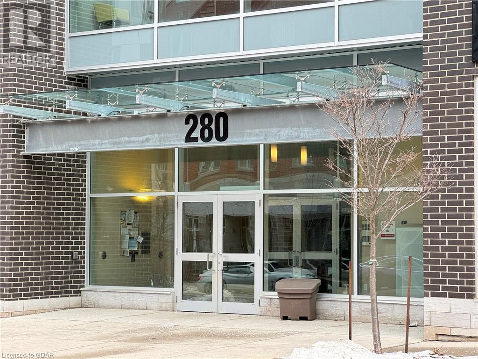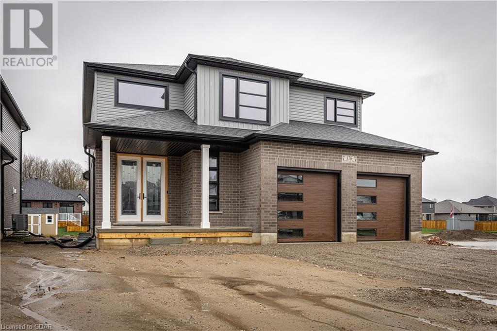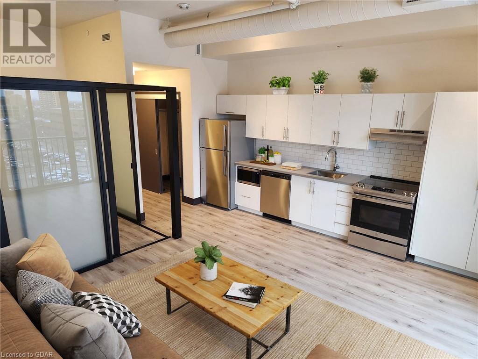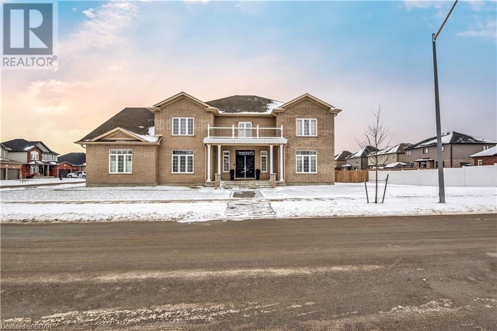404 King Street W Unit# 316
Kitchener, Ontario
Experience trendy downtown loft living just steps away from cafes, pubs, and more. This clean, bright, south-facing unit boasts convenient amenities like stainless steel appliances, an island breakfast bar, granite countertops, and a subway tile backsplash. The living room features a cozy fireplace, perfect for entertaining with its lofty 14-foot ceilings and expansive windows. The bedroom comes with a large closet, upper storage, and in-suite laundry facilities. Additionally, residents have access to a rooftop patio, barbecue area, secured bike room, and a dedicated storage locker. (id:22076)
51 David Street Unit# 204
Kitchener, Ontario
Welcome to 51 David St, Unit 204, Located in Kitchener, ON this beautiful boutique one bedroom, one bathroom condo unit is located directly across from Victoria park and close to many amenities including shopping, schools, restaurants and much more! This unit features premium designer finishes including gold hardware in the spacious kitchen, quartz countertops, and top of the line stainless steel appliances! The unit also includes in suite laundry, making it easy and convenient. The kitchen features a cozy dining area, with a walkout to the units balcony, find yourself enjoying a morning coffee outside. The kitchen and living space are open concept and feature a floor to ceiling window, allowing for boasts of natural light into the unit. The units bedroom is a perfect size and features a double door closet space! The 4-piece bathroom has stunning black hardware, and a glass sliding door shower with a gorgeous tiled, pattern flooring! Luxury vinyl flooring runs throughout the rest of the unit. The unit comes with a locker for extra storage, as well as its own assigned parking spot. Find out for yourself all that 51 David St has to offer, book your private viewing today! (id:22076)
144 Park Street Unit# 607
Waterloo, Ontario
Welcome to 144 Park Street in Uptown Waterloo where luxury living is at its finest. You will fall in love with this modern one bedroom plus den condo. From the minute you open your front door you will be welcomed to a beautiful open concept space featuring a kitchen with breakfast bar, granite counter tops, undermount cabinet lighting with plenty of space to enjoy. The kitchen is open to a cozy seating area with open balcony where you will love the gorgeous views of Uptown Waterloo. The primary bedroom is the perfect size with large windows. The den is perfect for a home office or media room. Finally this condo features a four piece bathroom and in suite laundry that completes the space. You are just steps away from shopping, restaurants, cafes, grocery stores and transit. Don't miss your chance to own this beautiful home. (id:22076)
15 Wellington Street S Unit# 202
Kitchener, Ontario
Globally known as the Epicentre of Technological Innovation in Canada. This thriving part of the City houses several tech giants including Google which has fostered a strong local economy. The University of Waterloo School of Pharmacy and McMaster's School of Medicine are also just a few steps away. The LRT is just outside your front door and it will take you everywhere in Kitchener and Waterloo. Both Universities are just 15 minutes away by transit. This 2 bedroom 2 bath unit has lots of nice upgrades and the unit is tied together nicely with upgraded plank vinyl flooring and is completely carpet free! New stainless steel appliances and a stackable washer/dryer is included, as well as custom window blinds. There is one underground parking spot and one locker included. Walk out to your own private Balcony of 30 sq. ft. Centrally located in the Innovation District, Station Park is home to some of the most unique amenities known to a local development. Union Towers at Station Park offers residents a variety of luxury amenity spaces for all to enjoy. Amenities include: Two-lane Bowling Alley with lounge, Premier Lounge Area with Bar, Pool Table and Foosball, Private Hydropool Swim Spa & Hot Tub, Fitness Area with Gym Equipment, Yoga/Pilates Studio & Peloton Studio, Dog Washing Station/Pet Spa, Landscaped Outdoor Terrace with Cabana Seating. Book your showing today! (id:22076)
83 Mitchell Street
New Dundee, Ontario
Have you been looking for a year round waterfront property to build on as LAND or to renovate as your own within minutes to Kitchener and Waterloo? Welcome to 83 Mitchell St in the quiet town of New Dundee just on the edge of the City of Kitchener! Rare find with pricing that lends affordability!! Imagine waking up to swans, bald eagles, turtles and migrating seasonal birds or slipping out on the canoe for a sunset paddle in summer or skating and hockey right in your backyard in winter! This 2 bedroom one bath home is yours for the taking! Book your private showing today. (id:22076)
107 Roger Street Unit# 309
Waterloo, Ontario
Step into the vibrant heart of urban living with this chic, brand-new one-bedroom apartment in the coveted Spur Lines Development! Perfectly positioned near the Grand River Hospital, LRT stations, and an eclectic mix of trendy eateries, it's the ultimate haven for young professionals and couples seeking a blend of uptown and downtown vibes. Boasting 604 sq ft of stylish space, indulge in a sun-drenched balcony, convenient in-suite laundry, and a sleek kitchen decked out with stainless steel appliances. Dive into the urban dream—make this condo your home sweet home today! (id:22076)
261 Woodbine Avenue Unit# 84
Kitchener, Ontario
Attention please spacious corner unit stacked townhouse now is for rent. This carpet free, two story 2 bedrooms, 2.5 bathrooms home located in Huron Park with many upgrades. Following the main floor stairs, comes the open concept second floor: Gourmet kitchen, great room and powder room at this level. Modern kitchen offers upgraded cabinet drawers, quartz countertops, classic subway tile backsplash, big island with breakfast bar, and brand new stainless steel appliances. The bright great room features with two windows and a big sliding door which you could walk into the covered balcony. The third floor has two bedrooms, two bathrooms and a laundry room. The Primary bedroom features with an ensuite bathroom and a walk-in closet. From the primary bedroom you can access the third floor balcony. 9 foot ceilings for both levels, Quartz countertops for full bathrooms. Just minutes steps from the coveted Jean Steckle Public School, the Huron Natural area featuring 264 acres of forest, hiking trails and parks, This townhouse is just minutes from a wide range of amenities, including shopping, restaurants, parks, and public transportation. With easy access to major highways, you'll also be able to enjoy all that the surrounding area has to offer. One assigned parking spot. (id:22076)
1021 Falgarwood Drive Unit# Bsmt
Oakville, Ontario
Students/Single Tenants: Bachelor Unit For Rent.Includes All Utilities + Unlimited Internet. Laminated Flooring Throughout With Shared Laundry. Note: No Kitchen. Compact Refrigerator & Hotplate Included. All Appts. Require 24hr Notice. (id:22076)
257 Hemlock Street Unit# 609
Waterloo, Ontario
PENTHOUSE UNIT WITH PARKING! Embrace the allure of this inviting one-bedroom, one-bathroom condo at Sage X, nestled in the heart of Waterloo's vibrant student district. Positioned just steps away from the University of Waterloo, Wilfrid Laurier University, shopping centers, and major highways, this location offers unparalleled convenience and luxury. The interior boasts an inviting open-concept layout, featuring a spacious kitchen equipped with stainless steel appliances, granite countertops, and ample cabinet space. Complete with in-suite laundry and fully furnished for your comfort, this unit caters to your convenience. Modern finishes throughout the space invite abundant natural light, creating an ideal atmosphere for hosting friends or facilitating group studies within this adaptable condo layout. Residents of this building enjoy access to various amenities including an exercise room, study area, lounge, and a relaxing rooftop terrace. Whether you seek a new home or an investment property, this space stands as an ideal choice. Schedule your viewing today to immerse yourself in the captivating charm of this residence. (id:22076)
851 Fischer Hallman Road Unit# 2
Kitchener, Ontario
Very Profitable & Very Successful vape store in very busy plaza located at University Avenue and Fischer Hallman Road. The seller will provide the financials upon request. (id:22076)
693 Arkell Road
Puslinch, Ontario
Stunning 4-bedroom custom home with high-end finishes & impressive features situated on private 2-acre property, located less than 5-min drive to all the amenities Guelph has to offer! Stick with the proposed plan or customize the design with the Builder to create your dream home accommodating all of your needs & desires! Built by Bellamy Custom Homes known for its attention to detail, high-quality construction & outstanding customer service. The 3-car garage, stone & brick exterior, timber beams & charming front porch greets you in. Great room with vaulted ceilings & floor-to-ceiling gas fireplace. Wine connoisseurs will appreciate elegant B/I glass wine cellar. Glass doors open to 20' X 18' ft covered porch with vaulted ceilings, timber beams & glass railing providing unobstructed views of backyard. The kitchen offers quartz counters, custom cabinetry & high-end S/S appliances. There are 2 islands one with an extra sink for add'l prep space & a 10 X 8 ft island for casual dining & entertaining! Breakfast nook with large window & garden door to secondary 12 X 12 ft covered porch providing easy access for BBQing. Dining area offers massive window allowing plenty of natural light to shine into the room. French doors lead to primary suite with vaulted ceilings & fireplace nestled between 2 windows overlooking the yard. Spa-like ensuite offers free-standing soaker tub, his & hers vanity with quartz counters, massive W/I glass shower & private room for toilet. There are 2 enormous W/I closets & one has a dressing island. There are 3 other bedroom with his & hers double closets, huge window & one bedroom has a stunning ensuite with double glass shower & large vanity. Completing this level is 2pc bath, mud room/laundry with ample storage & front office with multiple windows & gas fireplace. Only 10-mins to 401 allowing an easy commute to Milton in 20-mins & Mississauga in 30-mins! Adjacent To Starkey Hill Conservation Area & West of 711 Arkell Rd. (id:22076)
6086 5th Line
Centre Wellington, Ontario
Welcome to your timeless escape in Centre Wellington! Nestled within a tranquil, rural setting on 7.8 acres of picturesque land, this 2-storey stone farmhouse, built in 1888, beckons to growing families, nature enthusiasts and those seeking space and serenity. With 4 bedrooms, 2.5 bathrooms, and 3130 square feet of rustic elegance, this property effortlessly blends charm with convenience. The heart of this home is the kitchen and breakfast area that seamlessly combine functionality with style. Sleek, granite counters provide ample space for meal prep, while an abundance of storage ensures everyday ease. The inviting dining and spacious living rooms are the perfect backdrop for gatherings with friends and family, offering a space where cherished memories will be created. Meanwhile, the cozy family room exudes comfort, inviting you to unwind by the fireplace, surrounded by exposed stone walls and wood beams that add character and warmth. Convenience meets practicality with the main floor laundry, office and powder room, making everyday living a breeze. The primary bedroom is spacious and relaxing, complete with a private ensuite bath with glass shower. Three additional bedrooms plus a main bathroom ensure comfort for every member of your family. When you step outside, you're greeted by an enchanting world of outdoor living. The enclosed porch overlooks lush greenspace and picturesque fields, while outbuildings offer endless possibilities for hobbyists or storage. A small koi pond with a charming bridge and multiple seating areas create serene spots for reflection. The flagstone patio with a pergola is the ideal setting for al fresco dining and summer gatherings. But it's not just about the home; it's about the lifestyle. Imagine waking up to the tranquil sounds of nature, with the convenience of being only 10 minutes to Fergus, 25 minutes to Guelph and 90 minutes from the GTA. Your escape awaits, where old-world charm meets modern comfort in a storybook setting. (id:22076)
693 Arkell Road
Puslinch, Ontario
Stunning 3-bdrm custom build W/high-end finishes & impressive features! Situated on beautiful 2-acre property that is less than 5-min drive to all amenities Guelph offers. Stick W/proposed plan or customize design with the Builder to create your dream home accommodating your needs & desires! Built by Bellamy Custom Homes known for attention to detail, high-quality construction & outstanding customer service. As you approach the 3-car garage, stone exterior, rustic timber beams & front porch greets you. Impressive great room W/vaulted ceilings, floor-to-ceiling gas fireplace & expansive windows. Open to gorgeous eat-in kitchen W/quartz counters, custom cabinetry & high-end S/S appliances. Sprawling 12 X 4 ft island is ideal for casual dining & entertaining! Dining area offers plenty of space for large table & wet bar with B/I bar fridge & sink. There is a pantry & garden door leading to covered porch W/vaulted ceilings, timber beams & glass railing providing unobstructed views of backyard. The wood-burning fireplace creates a warm & inviting atmosphere. Spectacular primary suite W/large windows overlooking the backyard & his/her W/I closets. Spa-like ensuite W/free-standing soaker tub W/scenic views, expansive vanity W/dbl sinks & W/I glass shower. 2 other main-floor bdrms with W/I closets & huge windows. Main bath offers oversized vanity W/dbl sinks & dbl glass shower. There is an office W/sep entrance from garage & the covered porch. Perfect set-up for someone who owns their own business & wants separation & privacy for clients. Completing this level is 2pc bath, laundry & mud room. Plenty of space in unfinished bsmt to add multiple bdrms & bathrooms while still having a large rec room. Enjoy best of both worlds–peace & quiet of the country & convenience of city living. With all amenities Guelph has to offer just a short drive away, you’ll never sacrifice convenience for privacy. 10-min to 401 allowing you to commute to Milton in 20-min & Mississauga in 30-min (id:22076)
570 James Street
Centre Wellington, Ontario
It's an absolute pleasure to represent yet another exceptional 2 storey home to-be -built by local builder Diamond Quality Homes. An exceptional builder with a reputation of quality, care & impeccable workmanship. Located walking distance to the majestic Grand River, Cataract Trail, schools, parks & many shops & restaurants of historic downtown Fergus. Beginning with the huge lot with over 200 ft rear yard, the home will be nicely set back from the street in complete privacy & providing the outdoor space you need yet maintaining the convenience of in-town living. With 2750 square feet on the upper 2 levels, this wonderful family home features 9' ceilings throughout the main floor, open concept great room & adjoining, gourmet kitchen with island & dinette with walkout to rear yard. Upper level has 4 generous bedrooms. Bedroom #2 boasts walk in closet & ensuite bath. Primary bedroom will spoil your senses with a walk in closet & luxury ensuite bath. With premium fixtures & finishes throughout, this is another example of the true craftsmanship that Diamond Quality has been known for over generations. Call now for more details. (id:22076)
8218 Wellington Rd 18
Centre Wellington, Ontario
Stunning 2 storey home to be built by Diamond Quality Homes, a premium, local builder known for meticulous finish, exceptional quality and an upstanding reputation over many years. Are you looking to build your dream home? Call now to make your own choices and selections for this 2 storey, 4 bedroom, 3 bathroom home with a walk out basement. Backing onto the majestic Grand River on a 1.48 acre (100' x 589') lot with mature trees, privacy and the most special serene setting only 5 minutes from Fergus on a paved road. A country, riverfront setting only minutes to town, you cannot beat the convenience of this amazing property. Commuters will enjoy the short drive to Guelph, KW or 401. Interested in building your own custom home? Call now and explore the many options that this fantastic setting has to offer. (id:22076)
5192 Third Line
Erin, Ontario
Nestled in the historic community of Rural Erin, 5192 Third Line offers an 87.6-acre equestrian property that boasts a storybook setting with 40 acres dedicated to productive farmland providing a reliable annual hay income. While a 100+ year old stone farmhouse graces the land, the true gems of this property are the timeless beauty of the exterior grounds and well-maintained equestrian outbuildings. Horse enthusiasts will find their dreams come to life on this property with substantial income potential via various equine related businesses. The equestrian barn features 31 box stalls, ensuring that your horses will be comfortable and well-cared for. Six well-appointed tack rooms, along with indoor shavings storage and a feed room, provide all the amenities needed for top-notch horse care. An impressive 60 ft x 140 ft indoor arena with a heated viewing lounge and updated LED lighting guarantees a year-round training space, no matter the weather. The bank barn with a hay loft storage area adds to the traditional charm of the property. For those who prefer the great outdoors, a 100 ft x 200 ft outdoor sand ring and an outdoor grass riding area await. Eleven turnout paddocks, eight of which have newer flex rail fencing, provide ample space for your horses to graze and roam. With water lines to all paddocks and Ritchie heated automatic waterers in all group paddocks, the comfort and health of your horses are always a priority. As for the farmhouse, it offers just under 3000 sqft of finished living space with 4 bedrooms and 1.5 baths. The finished attic loft adds flexibility to the property, making it suitable for a 5th bedroom, office space, or artist's studio. Throughout the house, you'll find large, primary rooms and character that reflects the history of the area. Opportunity awaits, don't miss your chance to turn this property into your dream equestrian paradise! (id:22076)
9524 Springwater Road
St. Thomas, Ontario
Welcome to a prime investment opportunity on the outskirts of charming St. Thomas! This recently renovated 4plex seamlessly blends modern comfort with financial promise. The property showcases an updated exterior and interiors, providing turnkey convenience for its new owner. Featuring spacious units with thoughtful layouts and contemporary design, each residence ensures a balance of comfort and privacy for tenants. The property's ample parking space eliminates any parking concerns for both tenants and guests. Benefit from the peace of mind that comes with having excellent tenants who not only take pride in their living spaces but also contribute positively to the community atmosphere. With a history of strong rental income, this 4plex offers a solid return on investment. Situated on the outskirts of St. Thomas, the property provides a tranquil setting while remaining close to essential amenities. Well-maintained grounds enhance the overall appeal, creating a welcoming environment for residents. The property's strategic location ensures easy access to major transportation routes, making the commute convenient for tenants. Whether you're a seasoned investor or just entering the real estate market, this 4plex in St. Thomas presents a rare opportunity for a lucrative investment. Don't miss your chance to own this promising property. Call today to schedule a viewing and take the next step toward securing a sound financial future. Rental income is $109,200. (id:22076)
129 Kortright Drive W
Guelph, Ontario
2 bedrooms basement fro rent. (id:22076)
24 Lyon Avenue
Guelph, Ontario
*CUSTOM-RENOVATION OPPORTUNITY IN EXHIBITION PARK* Every once in a while, an opportunity arises that makes you say, WOW. Don’t miss your chance to live on one of Guelph’s most sought-after signature streets, all while customizing a renovation to your exact specifications wants and needs. With over 2100 sq/ft, 3 bedrooms, 3 bathrooms, home office, AND a 1 car garage, what more could you ask for?! The main floor will have an abundance of natural light flowing through the brand-new windows and a large open-concept floor plan, allowing you to entertain and host all the family gatherings throughout the year. There is hardwood that will run throughout the main floor continuing into your custom-designed Paragon Kitchen with a 10’ island, appliances of your choosing, and ample storage/counter space. The beautiful part of it all is that you get to select and choose all the finishes for this kitchen, you can have as little or as much assistance as you want! There will also be a 2-piece powder room, laundry room, and a mudroom with a built-in closet, all rarities for properties in this area of town. The second floor will boast hardwood flooring, 3 large bedrooms all with their own walk-in closets, as well as an office space for the at-home-professionals. The Master Bedroom will be outfitted with a stunning spa-like 5-piece ensuite with a glass shower and soaker tub as well as a spacious walk-in closet. There will also be a 5-piece family bathroom for your family or your guests to enjoy. The backyard is lined with large mature trees giving you all the privacy needed to enjoy year round. Steps to Exhibition Park, you will have easy access to all its playgrounds, wading pools, tennis courts, baseball diamonds, or simply a day just relaxing under the trees. Only minutes to downtown Guelph with all its unique stores, restaurants and minutes to the Guelph GO station, an easy commute to Toronto! Don’t miss this amazing opportunity! (id:22076)
118 Parkview Circle
Moorefield, Ontario
New listing at CONESTOGA ESTATES! Welcome to 118 Parkview Crescent! This meticulously maintained furnished home features two large bedrooms and bathrooms, a large living and dining area, and a backyard that is an entertainers dream. Pride of ownership is evident as soon as you walk through the foyer into the large open concept kitchen and dining room. Moving through the house you will notice a large main bedroom with a generous ensuite, followed by a lovely secondary bedroom that leads onto the deck. Step through the patio doors into your own personal oasis. Equipped with a hot tub, outdoor bar, and seating for all of your friends, this newly built deck has something for everyone. Muskoka chairs surround the fireplace as you move further into the backyard, which features an incredible amount of privacy. This property is a must-see. Call today to book your private showing. *Land lease fees include property tax, totalling $721.38. (id:22076)
280 Lester Street Unit# 406
Waterloo, Ontario
Welcome to 280 Lester Sage 5 Condo, 1 bedroom unit perfect for student of University of Waterloo and Wilfred Laurier University . The building is located in the heart of Waterloo, Meticulously Maintained bright and spacious unit with large windows and wide open balcony. Open concept design with 10' ceilings, granite countertops, high end laminate flooring, S/S fridge, stove, B/I dishwasher, washer and dryer. Low condo fee! A large fully furnished gym. Walking distance to all amenity. (id:22076)
176 Foxborough Place
Thorndale, Ontario
Presenting 176 Foxborough Place, a jewel in the highly sought-after Thorndale community. This newly crafted single-family residence encompasses over 2,200 sq ft of living space, offering a harmonious blend of rural tranquility and urban convenience. Boasting 4 bedrooms, 2.5 baths, and a double-car garage, this home grants convenient access to a spacious backyard through its rear door, a canvas for your landscaping imagination. The main floor unfolds with an open-concept layout, 9 ft ceilings, and a stylish kitchen featuring quartz countertops, stainless steel appliances, a sizable island with a breakfast bar, and ample cupboard space. Hardwood flooring and ceramic tiles add an extra layer of refinement to the main living and wet areas. The luminous living room, complemented by an electric fireplace, sets the stage for delightful gatherings. Upstairs reveals 4 generously-sized bedrooms, 2 full baths, and a laundry room for added convenience. Enhancing its curb appeal, a captivating paver stone driveway welcomes multiple vehicles with durability and charm. Ideally located just a brief 15-minute drive from London, this residence is in proximity to excellent schools, shopping, playgrounds, and a community center. Secure your exclusive viewing now to experience firsthand why Thorndale remains a highly coveted community. (id:22076)
121 King Street E Unit# 606
Hamilton, Ontario
Gore Parks Lofts in the midst of all the action is the location you've been waiting for. This top-floor unit in a boutique building offers unbeatable walkability to Hamilton's finest dining options, Gore Park, transit and more. Duralox anti-scratch luxury vinyl plank flooring, porcelain tiles, on-trend colour palette, quartz counters, ample storage, stackable W/D are among the features for a turnkey lifestyle. This 1 bedroom suite is the largest of the 1 bedrooms, with additional kitchen storage pull-out pantry. The suite is flooded with natural light with floor to ceiling windows and a juliette balcony. (id:22076)
2 Balmoral Lane Lane
Thamesford, Ontario
Welcome to luxury living in the charming village of Thamesford, Ontario. This stunning 4-bedroom, 4-bathroom Custom-Built home boasts over 4200 square feet of exquisite design and quality craftsmanship. Step inside to find elegant hardwood floors, beautiful ceramic tiles, and sleek granite countertops throughout. The home also features 2 Ensuite's for the large family as well as an oversized garage. Also of note, all appliances will be included. Located on a large 65 x 125ft lot, this property offers ample space for outdoor entertaining or simply enjoying a peaceful evening under the stars. And with the convenience of being just 10 minutes away from London International Airport, traveling is made easy for all your adventures near and far. Don't miss out on this rare opportunity to call Thamesford home - schedule a showing today and experience the luxurious lifestyle that awaits you in this breathtaking property. (id:22076)

