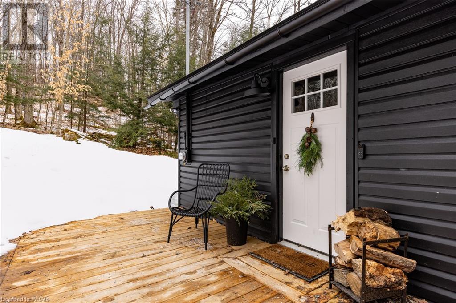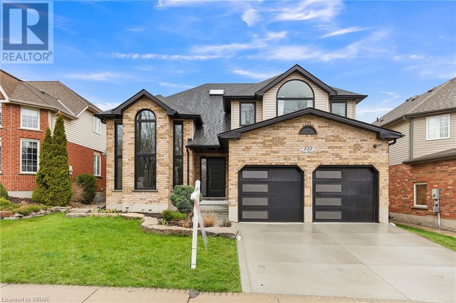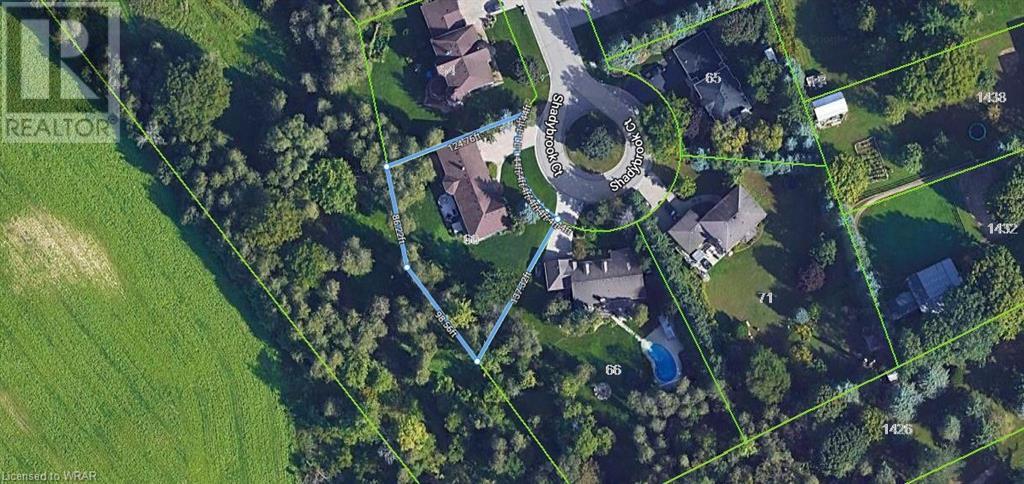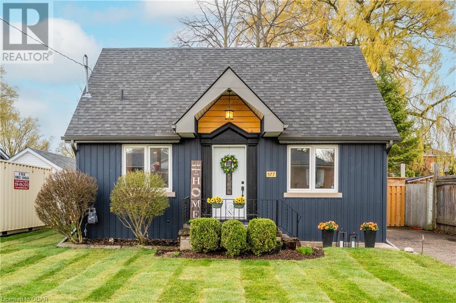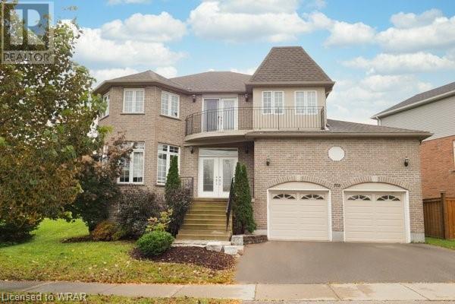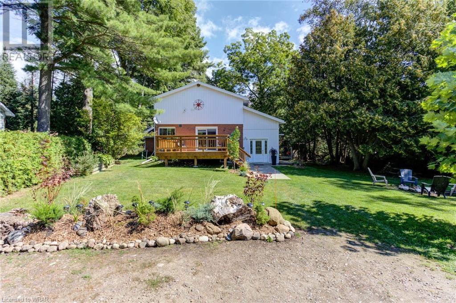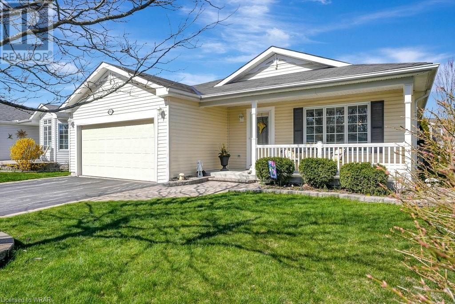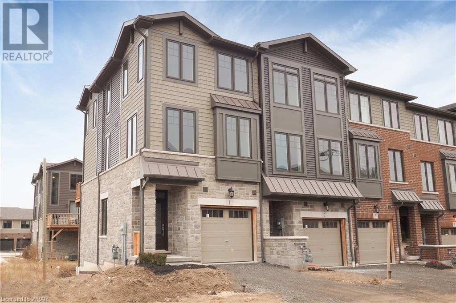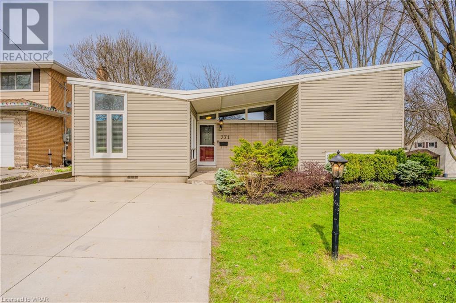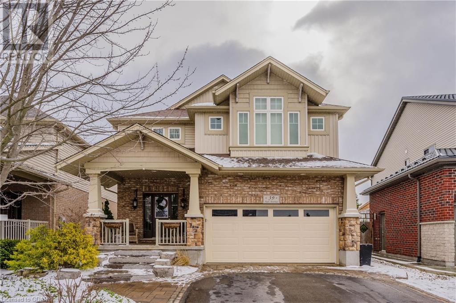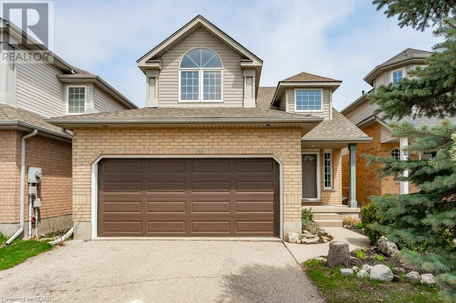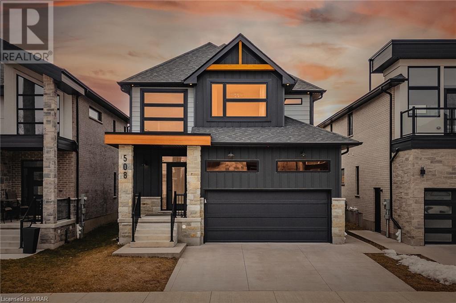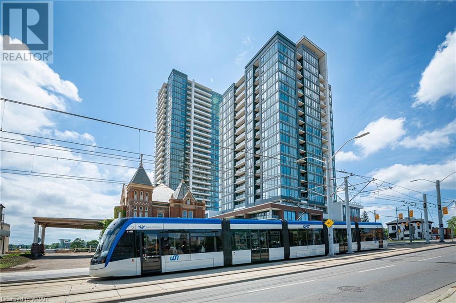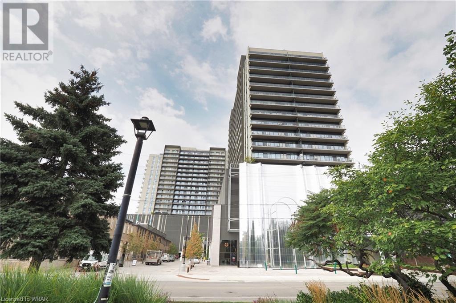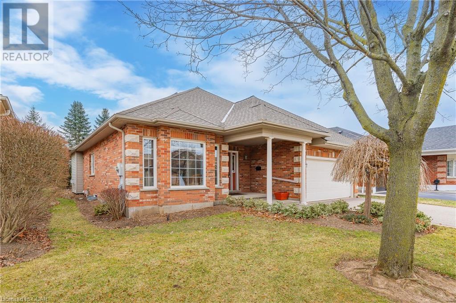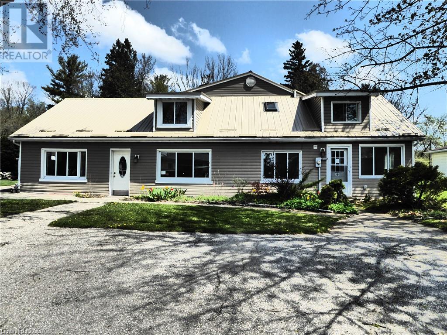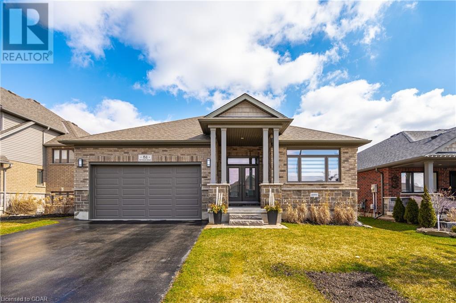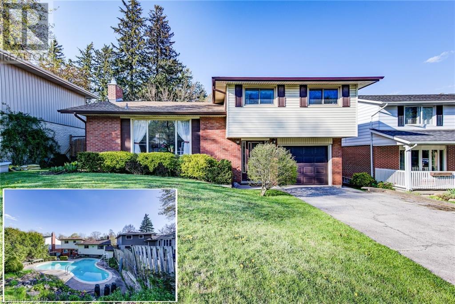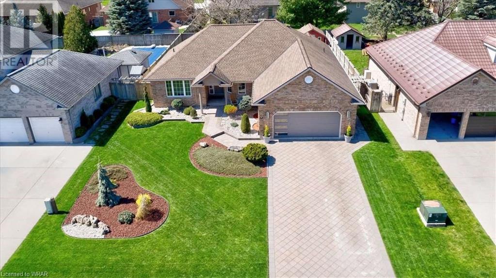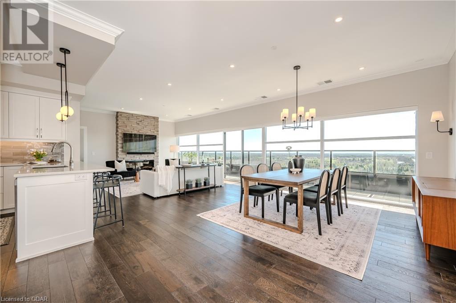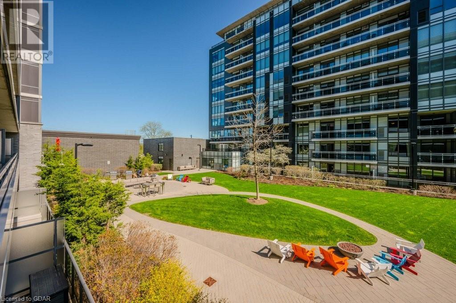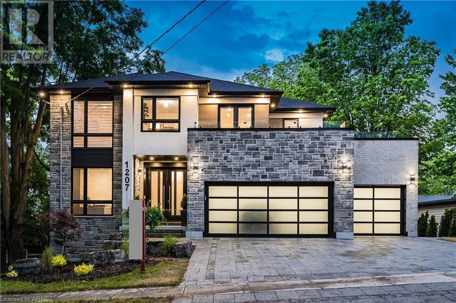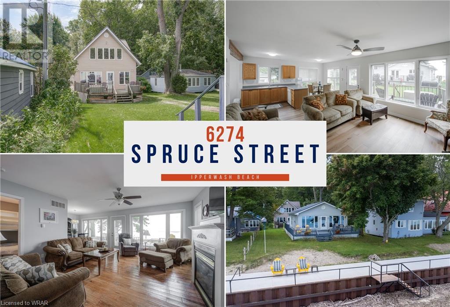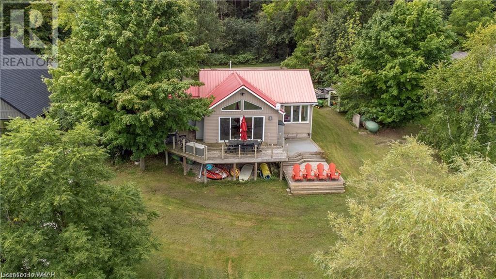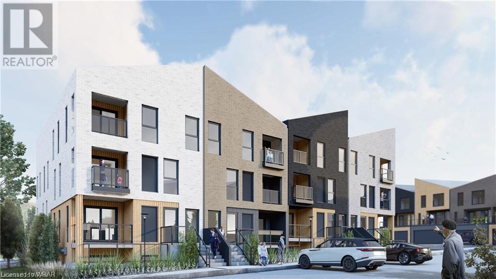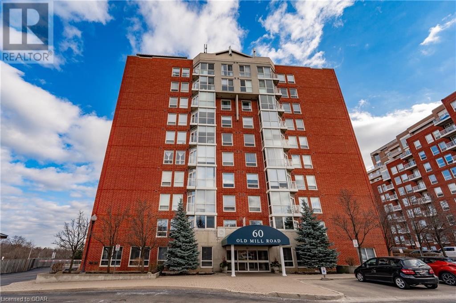330 Dearborn Boulevard Unit# 3
Waterloo, Ontario
Welcome to 330 Dearborn Blvd, Unit #3 in Waterloo! This fantastic condo townhome has been stylishly decorated and features three bedrooms, 2.5 bathrooms, a single-car garage and a finished walk-out basement. The main level boasts an open concept layout, with a large kitchen, separate dining area, a convenient 2-piece bathroom, and a spacious living room with a vaulted ceiling, a cozy gas fireplace, California shutters, and sliders to the elevated deck. Upstairs, you'll find a large primary bedroom, the 4-piece main bathroom, and two more good-sized bedrooms. The finished basement includes a convenient 3-piece bathroom, a utility/laundry room, a crawlspace for extra storage, and a rec room with a walk-out to the backyard. Located near parks, schools, transit, Conestoga Mall, Wilfred Laurier University, the University of Waterloo, Conestoga College (Waterloo campus), and more! (id:22076)
1049 Grouse Grove
Dorset, Ontario
Welcome to 1049 Grouse Grove, where modern comfort meets rustic charm on the serene shores of Crane Lake in Algonquin Highlands. This extensively recently renovated cottage exudes warmth and character, boasting three cozy bedrooms and a fully accessible bath for your convenience. Step onto the newer deck and staircase, leading to a brand new dock perfect for lounging or launching your watercraft. Enjoy the pristine views Crane Lake has to offer and soak up all the privacy that comes with owning a property next to Crown land. Don’t like stairs? No problem!Alternatively, follow the brand new walking path down to the dock, offering easy access without sacrificing aesthetics and fully accessible for all! Nestled amidst nature yet just a short drive from the vibrant town of Dorset, this retreat offers both tranquility and quaint vibes of the infamous town of Dorset. Indulge in the simple pleasures of lakeside living, whether it's casting a line, exploring hiking trails, or paddling across the glassy waters. Inside, the brand-new kitchen awaits, complete with chic finishes, ideal for culinary adventures. Each of the three bedrooms is adorned with tasteful, contemporary furnishings, included in the sale, providing a cozy haven for relaxation. Beyond its charm, this turnkey property presents an enticing investment opportunity. With several weeks already booked for the summer season, generating substantial rental income exceeding $18,000, it offers the perfect blend of personal sanctuary and financial gain. Interested in using this property as an investment? $2,500 marketing package and all water toys and furniture is included in the sale! Don't miss the opportunity to experience the modern rustic charm of 1049 Grouse Grove – your lakeside escape and investment awaits! (id:22076)
222 Pioneer Tower Road
Kitchener, Ontario
OPEN HOUSE SUNDAY MAY 5TH 2:00-4:00PM!!! Majestically Renovated Two-Story Home with Saltwater Pool and Fully Finished Basement! Ideally located in the established area of Deer Ridge just moments from golf courses and parks, this 6BR/4BA, 3,600sqft residence mesmerizes with beautiful landscaping, stunning exterior brick accents, and a new black asphalt shingle roof. Impressively renovated in 2023, the fully upgraded interior dazzles with premium finishes and carefully curated touches. Explore the main-level to find an organically flowing layout, recessed lighting, elegant oak staircases, gorgeous ¾” engineered white oak flooring, and an expansive living room with new custom built-ins and a marble fireplace. Be inspired in the all-new gourmet kitchen, which includes topnotch stainless-steel GE Café appliances, quartz countertops, quartz backsplash, custom two-tone cabinets, gas range, and a dining area. Step through the sliding glass doors into the entertainment-ready backyard with a saltwater swimming pool, plenty of greenspace, privacy fencing, and a newly refinished/painted deck and pergola. Grand visions of relaxation are a reality in the oversized primary suite featuring custom closet space, built-in window seat, and an ultra-luxurious primary suite with a soaking tub, separate shower, and dual sinks. Each extra bedroom is fashioned with a custom closet, while all of the bathrooms have been marvelously retiled and boast new toilets, vanities, mirrors, and light fixtures. Venture into the finished 1,100sqft basement to find a kitchenette, gym, cold room, living room, electric fireplace, new LVP flooring, two bedrooms, and a full bathroom. Additional features include an attached 2-car garage with new garage doors, brushed concrete driveway/walkway, laundry room, sound dampening insulation boards (basement ceiling), new soffits, fascia, eaves, and gutters, 10-km to Downtown Kitchener, close to shopping, restaurants, entertainment, and schools, and so much more! (id:22076)
146 Appalachian Crescent Unit# Bsmt
Kitchener, Ontario
Welcome to 146 Appalachian Crescent, Unit B! This charming basement unit offers a perfect blend of comfort and convenience in a serene setting. As you step inside, you're greeted by an inviting open-concept layout seamlessly connecting the kitchen and living room. The kitchen boasts modern appliances, ample counter space, and storage, making it ideal for both cooking and entertaining. This unit features three cozy bedrooms and a well-appointed bathroom, providing a comfortable retreat at the end of the day. One of the highlights of this property is its tranquil location backing onto a lush greenbelt. Step outside onto your private patio, where you can unwind, dine al fresco, or simply soak in the beauty of nature. And for the ultimate relaxation experience, indulge in the luxury of your very own hot tub, perfect for soothing tired muscles or stargazing under the night sky. Don't miss out on the opportunity to make this delightful unit your new home. Book your private showing today and experience the magic of 146 Appalachian Crescent, Unit B, for yourself! (id:22076)
60 Shadybrook Court
Mannheim, Ontario
Large, renovated bungalow on private lot inside private court in Mannheim backing onto greenspace! Country living right next to the city! This stunning water side bungalow with COLD WATER BROOK meandering through almost half an acre is located inside a quiet and private court in the town of Mannheim on the edge of Kitchener! IN-LAW setup in basement is perfect for extended family including walk-in shower and kitchenette! This is as turn-key as it gets! Before you enter, enjoy a moment in the backyard as the babbling brook flows by. Notice quiet and nature all around your park like settings. As you enter through the foyer, prepare to be impressed! New, open concept chef's kitchen is sure to stop you in your tracks! Huge island compliments the space here allowing for cozy gatherings or just some culinary journeys on your own. Primary bedroom offers good space, views of the brook and large ensuite bath with walk-in closet! This 4 bedroom 4 bathroom bungalow boasts large spaces including 3 walkout rooms from the kitchen to deck, the basement to deck with hot tub and also one off the workshop! The lower level doesn't feel like a basement at all with bright, airy windows showcasing an office, games area, rec room, bathroom, bedroom, kitchenette, workshop and more! You will not be disappointed with this one! Book your private showing today! In-law set up in basement is versatile for many uses! (id:22076)
577 Ephraim Street
Kitchener, Ontario
TURN KEY HOME IN THE ROSEMOUNT AREA! This modern home is designed to maximize both comfort and functionality while seamlessly integrating with its spacious backyard. As you step inside, you're greeted by an open-concept living space that combines the living room, dining area, and kitchen with quartz countertops and stainless steel appliances (great for downsizers with the primary bedroom on the same floor). Large windows allow natural light to flood the space, creating an airy and bright atmosphere. The backyard is massive and perfect for entertaining, complete with a large shed for storage. Part of the basement is newly finished adding space for a family room, games room, office, or anything you'd like! Close to shopping, schools, quick access to highway and many more amenities. (id:22076)
72 Massey Avenue
Kitchener, Ontario
Perfect for the first-time buyer, Mortgage helper or savvy investor. This well maintained 2+3 bedroom bungalow has a lot to offer! Located on a quiet tree-lined street, backing onto school yard greenspace and perfectly located close to Fairview Park Mall, schools and the LRT! A unique design featuring cathedral style ceilings on the main floor. The kitchen was updated in 2014 with fresh, white cabinets and new countertops. All kitchen appliances are included. The main floor bathroom was modified to provide a separate shower and raised bathtub. There is also a complete 4 piece bath in the lower level and full kitchen plus Laundry room. There are 2 bedrooms on the main level and 3 on the lower level. The lower level was remodeled in 2015 and offers new flooring and broadloom. Here are some of the upgrades and extras. Metal roof in 1993, Central air and high efficiency gas furnace in 2021, Rain guards installed on lower level windows in 2020, a Water purification system using indoor hygienics. The rear yard is fully fenced and has a super convenient double wide gate to allow for off season storage of your camper or boat. There is a ramp access to the rear door from your sundeck! Both units pay $2300 each. Great income potential. (id:22076)
705 Salzburg Drive
Waterloo, Ontario
Escape to your own private oasis in this lovingly cared for 4+bed, 2 storey stunning detached home in the highly sought after Clair Hills neighbourhood! Upon entering you will be greeted by the expansive open concept design of this home, boasting a 2 storey high living room with numerous windows and gleaming hardwood. The main floor features a separate dining room. a beautiful kitchen with lots of cabinetry and pantry, a bright dinette area with access to a large upper deck area perfect for sitting and relaxing in the fresh air. This floor is completed by a convenient 2 piece bathroom. The second level features recently installed luxury vinyl plank flooring, a large primary bedroom with a walk-in closet . All renovation done afrer 2022. The other generous rooms on this level are light filled and offer plenty of storage. The lower level spacious recroom, access to a beautiful patio sitting area and spot to cozy up to the fire, this suite offers the ultimate combination of comfort and luxury! Close to all amenities! Come see for yourself why this is the perfect space to call your own. Newly wooden stair and flooring. Main floor specious living room and family room.New Kitchen with Granite countertop and Stainless steel appliances. Second level with 4 Bedrooms and Laundry room. Master bedroom with Walk in closet 5 pc Ensuite.Enough room for growing Family. Finished basement with 3 pc bath. Close to park. (id:22076)
1 Beaumont Court
Tiny, Ontario
Welcome to 1 Beaumont Place in the peaceful oasis of Tiny, Ontario—a nearly 3,000 square foot, year-round, 5-bedroom sanctuary that seamlessly combines modern living with natural charm. Step into a world of refined luxury featuring well-appointed bathrooms complete with double sinks, a double shower, and soaring vaulted ceiling. Savor moments of tranquility in the zen-like recreation room, where large panel glass windows provide uninterrupted views of the captivating stream that runs through your property. Fresh renovations include updated bathrooms, sleek finishes, and a newly expanded deck with Gas BBQ connection that offers a delightful space for outdoor entertaining. The home flawlessly integrates indoor and outdoor living, enriching your life with the natural beauty of the surrounding creek—accentuated by a charming bridge that adds a fairytale touch to this idyllic setting. With updated windows, Patio Door, 200AMP panel, Water Filtration, Hot water tank, new appliances, you are comforted that you are moving into a property to continue a pride of ownership. Situated just a 5-minute stroll from Cawaja Beach, one of Ontario’s cleanest and most family-friendly sandy beaches on Georgian Bay, the call of the shore is ever present. For winter sports enthusiasts, top-tier skiing destinations are merely a 35-minute drive away. Nestled in a safe and quiet community, this property is not just a home; it's a lifestyle. Shopping is covered as Midland is less than 15 mins away and Toronto just over an hour away. Beyond its natural allure, the home comes equipped with modern comforts such as a gas fireplace and central forced-air heating, ensuring your utmost comfort throughout the seasons. With an expansive deck and two functional sheds, you’re provided with ample space for gardening, storage, and alfresco relaxation (id:22076)
195 Glenariff Drive
Freelton, Ontario
195 Glenariff Drive is located within the peaceful community of Antrim Glen, a Parkbridge Land Lease Community geared towards seniors. This spotless 1539 square feet bungalow invites you to experience a new lifestyle of comfort and convenience without compromise. From the welcoming front porch to the private back deck, this home has been immaculately maintained and has had several updates - most notably brand new flooring, fresh paint throughout and a brand new furnace in 2024. This former model home has many updated features including granite countertops, gas fireplace, coffered ceiling and potlights, 7'10 basement ceiling height, and double car garage with inside entry. Antrim Glen is more than just a place to live; it's a lifestyle. Residents enjoy access to an array of amenities, including a community centre, heated saltwater pool, and various organized activities that foster a lively and engaging environment. Monthly fees of $979 cover property taxes and provide unlimited access to these exceptional amenities. Visit www.parkbridge.com for more information on land lease living. (id:22076)
10 Birmingham Drive Unit# 1
Cambridge, Ontario
EXCELLENT LOCATION BRANTHAVEN built high demand area of Cambridge just South of the 401 and Hespeler Rd, a short walk to all amenities, plaza and shopping making it an ideal choice for your family. Welcome to this brand new never lived in end unit townhouse, you will be greeting with abundance of natural light coming through the many windows that will brighten your day! Open-concept kitchen with cream colour cabinets blends nicely with black Granite countertops, extra space for your pots & pans in the beautifully situated island, Stainless Steel appliances with slide in range and water dispenser fridge, 39 extra height upper cabinets with deep fridge gable ends, upgraded vinyl flooring, 2pc powder room & a walk-out to over sized balcony perfect for your morning coffee. This 3 level beauty boasts 3 bedrooms and a full bathroom & linen closet. your will find another full bathroom on the lower level with a computer nook or kids play area. (id:22076)
552 Goldenrod Lane Lane Unit# 121
Kitchener, Ontario
The Tweed End Model in the Mattamy Build is a beautiful 3 bedroom, 2.5 bathroom home with over 1,456 sqft of living space. The open concept main floor boasts an east view with walk-out to balcony from the living room. The modern kitchen features new stainless steel appliances and a granite counter tops, island with extra cabinet and entertaining space. The oversized primary bedroom features a full 4 piece ensuite and walk in closet. Professionally painted throughout in addition to the brand new engineered floors and brand new berber broadloom. Easy access to transit and highway make daily commutes stress-free. Low maintenance fees add value to this home, as well as its proximity to school and park making it the ideal place for growing families. Enjoy living in a spacious, modern home with 2 parking spaces and all the amenities of city life at your fingertips! (id:22076)
771 Rose Street
Cambridge, Ontario
OFFER ANYTIME! A beautiful Detached on a LOT with so much potential! Welcome to your Rose St detached home in the heart of the serene and mature neighborhood of Preston South! With over 1250sq ft of finished living space, this unique detached side split exudes charm and functionality at every turn. Step inside to discover a thoughtfully designed layout boasting 2 bedrooms upstairs and 1 down (2+1). Prepare to be captivated by the stunning open-concept kitchen, adorned with granite counters, a large island with breakfast bar, and gleaming natural light pours in through large windows, creating an inviting ambiance to unwind and entertain in style. Hardwood flooring that flows throughout the main level and the open-concept allows everyone to be together. Need an extra living space? No problem! Venture downstairs to find a versatile living space, laundry, and an additional bedroom, providing ample space for relaxation and leisure. Storage? – an enormous crawl space awaits, to accommodate all your storage needs. Step outside to your own private paradise, with a sprawling 38'x12' deck perfect for spending time with family/friends. Below, the lower half of the property boasts a fire pit, shed and driveway. Savor your beautiful mature neighborhood on a beautiful day while sitting on the large front porch. With R4 zoning, this property holds exciting opportunities and options for investors, families and buyers wanting creative options. Convenience is key, with two private driveways providing ample parking for up to 5 vehicles. Plus, enjoy the ease of access to nearby elementary and high schools, parks, walking trails along the Speed and Grand Rivers, Riverside Park and a host of local amenities. Say goodbye to long commutes – just a 5-minute drive to the 401 offers quick access to the GTA. Don't miss your chance to call this hidden gem home – check out the VIDEO and schedule your private tour! So many possibilities that await at this incredible detached home! (id:22076)
72 Mcelderry Road
Guelph, Ontario
Welcome to 72 McElderry Road! Situated on a large, treed lot in the great neighbourhood of Kortright West, this Cape Cod Style home offers plenty of living space for the whole family. The main floor features a bright, well-appointed layout with formal living and dining room, large eat-in kitchen overlooking a cozy family room, and hardwood flooring throughout. Upstairs you will love the oversized primary retreat which includes a sitting area with fireplace, multiple windows and a beautiful ensuite. 3 good-sized bedrooms and a full bath round off this level. The finished basement offers a recreation area, 2-piece bathroom, an office space and a fifth bedroom perfect for teens or guests. Outside you will find a gorgeous inground pool and beautiful gardens full of perennials. Another fenced yard surrounds the south side of the home for even more private outdoor space. All this in a family-friendly area with great neighbours! Elementary schools, parks, groceries, restaurants, the University of Guelph and more are all within easy walking distance. A pre-listing home inspection has been completed for Buyer peace of mind. Call today to view this home! We would love to show you around. (id:22076)
39 Hall Avenue
Guelph, Ontario
A truly beautiful property on a premium lot, close t parks and all amenities. Minutes to the 401 (id:22076)
20 Cornell Avenue
Kitchener, Ontario
**OPENHOUSE SAT/SUN MAY 4/5TH 2-4PM** Beautiful 4 bedroom 2 Bathroom all Brick Bungalow with In-law set up and a expansive backyard in the desirable Rockway neighborhood in Kitchener! Better than new! This home has been completely Renovated from top to bottom! The main floor boasts Brand new Vinyl Plank flooring throughout, a spacious white kitchen with brand new stainless steel appliances, bright livingroom, 2 Bedrooms and a 4pce bathroom with soaker tub! The beauty of a bungalow is in the expansive basements and this one is no exception with 2 more bedrooms a 3pce bath, Kitchenette and Recroom! Separate side entrance to the basement! New Roof, Shed and Car port! Close to all amenities, great schools and shopping! Shows AAA! (id:22076)
5 Camm Crescent
Guelph, Ontario
Stunning 4-bedroom, 4-bathroom home located in the desirable south end of Guelph, nestled within the charming Pineridge community. As you approach, you'll be greeted by the inviting curb appeal, with lush landscaping and a spacious four-car driveway leading to the attached double-car garage. Stepping inside, you'll be captivated by the modern and airy open-concept main floor and abundant natural light streaming through large windows. The spacious living area seamlessly flows into the dining area and kitchen, creating the perfect space for entertaining family and friends. Enjoy casual meals at the convenient breakfast bar or host elegant dinner parties in the adjacent dining area. Relax and unwind in the luxurious primary bedroom suite, complete with a walk-in closet and spa-like ensuite bathroom featuring a soaking tub, separate shower, and spacious vanity. Two additional generously sized bedrooms on the 2nd floor offer versatility and comfort for family members or guests. In addition, there is a large loft on the 2nd floor offering space your home office or library. Venture downstairs to the finished basement, where you'll find a fourth bedroom and rec room providing additional living space and privacy for guests or family members. A convenient fourth bathroom completes the lower level. Step outside to the beautifully landscaped backyard oasis, where you can enjoy summer barbecues on the spacious patio or unwind with a glass of wine under the stars. Recent updates: Furnace 2020, water heater 2024, 2nd floor carpets 2024, painting 2018-2024, Basement bedroom window 2019. Potential for separate basement entrance through garage. Conveniently located close to parks, schools, shopping, and dining options. Less than 10 minutes to 401, and within 40 minutes drive from Kitchener-Waterloo, Cambridge, Milton and Mississauga. Don't miss your chance to make this dream home yours! (id:22076)
508 Doonwoods Crescent
Kitchener, Ontario
Welcome to 508 DOONWOODS Crescent, a captivating and meticulously upgraded former Ridgeview's Spec Home nestled in the heart of the esteemed Urban Woods community in Doon South, Kitchener. Boasting modern elegance and virtually brand-new allure, this residence offers a move-in ready haven in one of the area's finest neighborhoods. The exterior exudes curb appeal with a double concrete driveway, garage, and a striking blend of brick and stone accents. With over 2,500 sq feet of fully finished living space, this home encompasses 4 bedrooms and 3.5 bathrooms. The two-tone kitchen, featuring an oversized island with a custom-built rangehood, is a visual masterpiece. High-end finishes extend to the dining room, adorned with built-in benches, and large windows flood the space with natural light. The covered patio provides a perfect spot to embrace every Canadian season. Main floor amenities include laundry and a mudroom. Upstairs, three generously sized bedrooms lead to the primary suite, characterized by expansive windows, vaulted ceilings, a walk-in closet, and a spa-like ensuite. The nine-foot ceilings seamlessly transition to the finished basement, offering a versatile space with a rec room, office, and a potential 4th bedroom or playroom. This residence invites you to experience its charm firsthand—book your appointment and make an offer to make this stunning property your new home. (id:22076)
5 Wellington Street S Unit# 310
Kitchener, Ontario
Oversized private corner 840 sqft terrace, this is a true indoor/outdoor paradise in the heart of Kitchener's innovation district. At 580 square feet, the interior space also has 11' ceiling with oversized windows of this open concept plan is bright and airy while providing versatility for a wide range of furniture configurations. Plenty of natural light soaking the interior of the unit through the overside windows. The kitchen is connected to the living room/dining room space and truly shines with penny-round backsplash, gleaming quartz counters, Barzotti cabinetry and Blomberg appliances. Floor to ceiling windows on two sides make this an incredibly bright space and all overlook the massive private terrace outside. The terrace offers beautiful views of the morning and afternoon sun as well as towards Google and the hustling vibe of downtown. This suite comes with a storage locker for tenant use. Tenants have full use of building amenities such as Peloton room, indoor swim spa and hot tub, bowling lanes, private dining room and party room and lounge, fitness facility and terrace with cabanas and BBQ's. Suite 310 at 5 Wellington offers the very best of Station Park and Downtown Kitchener. Available for immediate occupancy. (id:22076)
564 Killbear Court
Waterloo, Ontario
Welcome to 564 Killbear Court- a beautiful, all brick, detached BUNGALOW located in a highly sought after CUL-DE-SAC in NORTH WATERLOO, a quiet community near Laurel Creek Conservation area! Enjoy walks and time outdoors on the scenic trails. Close to many amenities including shopping mall, groceries, schools, universities, farmers market, restaurants, and bus routes. This lovely bungalow has 2 spacious bedrooms and 2 bathrooms. The master bedroom with ensuite and a walk in closet. Laundry is conveniently located on the main floor. The bright airy kitchen is a dream as there is plenty of counter space, cabinets, and an island with double sinks, and a breakfast bar. The bright dinette has a walkout to a beautiful outdoor space with multiple levels, maintenance free composite decks, plus a spacious interlock stone patio. The beautiful, landscaped outdoors is surrounded by mature trees. The deck has a hookup for a gas barbecue. The appliances are high quality including a Bosch gas stove and over the range hood. The unspoiled and quite spacious basement allows flexibility for your choice of plan, finishings, and colours. There is no sidewalk for snow cleaning, and the driveway is deep and wide. This home is special in so many ways- location wise, layout and style - a must see. Book your viewing today! (id:22076)
250 Dewdrop Crescent
Waterloo, Ontario
Welcome to 250 Dewdrop Crescent in the highly desired community Vista Hills, Waterloo. This nice very clean bright house 3 bedroom, 3 bathroom plus second floor family room. Open concept kitchen with stainless steel appliances. Few steps from Vista Hills Public school. Very near to shopping and public transit. Don't miss this opportunity. (id:22076)
113 Amos Avenue
Waterloo, Ontario
Stunningly Updated Both Inside and Out! Welcome to 113 Amos Avenue; perhaps your best opportunity to truly turn the key and move on in. This Beechwood beauty offers three bedrooms and three bathrooms with large principal rooms throughout multiple levels. The updates are prominent right upon entering the roomy foyer. A perfect family-friendly open layout is up a few steps with so much natural light pouring in from front to back. Marvel at the timeless tones of the engineered hardwood, the modern gas fireplace, and an ultimate entertainment-sized island that separates the living and kitchen spaces. The exceptional chef's kitchen has a gas range, stainless steel appliances, and beautiful quartz countertops. Room enough for a large dining room table and direct access to the backyard via the patio slider door complete the main floor. Upstairs are three great-sized bedrooms, including a master bedroom with a large closet and views of the rear yard. The five-piece bathroom is a sanctuary with a separate soaker tub, dual vanities, and enough space to create a cheater option from the master. Separating adult spaces from the children's play areas is easy here. A family room/office has direct access to the rear yard and a conveniently located bathroom just around the corner. Downstairs, the rec room offers families room to play and go wild out of sight from the rest of the home. An additional two-piece bath, laundry, and unfinished space finish off this level. The outside of this property is just as impressive as the interior space. Professionally landscaped, it's impossible not to notice the beautiful stonework and well-created patio space while offering lots of green spaces to enjoy. The list of updates is long, giving you peace of mind that all the hard work has been done! Centrally located, this Beechwood Park home provides families access to the neighbourhood pool, excellent schools and lots of food and shopping options. Don't sleep on this polished gem! (id:22076)
50 Grand Avenue Unit# 605
Cambridge, Ontario
Welcome to 605-50 Grand Avenue South, located in the sought after GASLIGHT DISTRICT in Cambridge! Central to fantastic dining, entertainment, shopping, schools (including the University of Waterloo School of Architecture), trails along the Grand River and so much more! This one bedroom, one bathroom unit features an ENORMOUS PRIVATE TERRACE with views of the City and downtown Galt area! The bright open concept layout feels spacious with the floor to ceiling windows and high ceilings. Wide plank laminate hardwood flooring throughout. Upgraded kitchen with double sink, back-splash, modern gray cabinetry, quartz counter-tops and stainless steel appliances (including built-in microwave and dishwasher). The large bedroom has a walk-in closet with a decorative sliding barn door. The 4 pc bathroom also accommodates the in-suite laundry! This beautiful new building shares the most outstanding amenities between the two towers, including two party and lounge rooms with roof top terraces. Outdoor seating areas, fire pits, bbq areas, hammocks, exceptional gym and yoga room, study and meeting rooms! Conveniently located on the same floor as most of these amenities, ideal for easy access and entertaining! One of the few units that includes an EV charger with it's underground parking space! Luxury living at it’s finest! May it be for investment or for your personal enjoyment this building, unit and area with not disappoint! (id:22076)
67 Parkside Drive
Guelph, Ontario
Nestled in the prestigious adult community of Guelph lies a sprawling bungalow with a harmonious blend of elegance and comfort throughout. As you step inside, the open concept design is perfect for hosting and entertaining. The heart of this home is the kitchen with the oversized island and tons of storage. From intimate dinners to grand celebrations, this kitchen is the perfect backdrop for creating unforgettable moments with loved ones. Beyond the kitchen awaits a sanctuary of relaxation and serenity – the primary bedroom. Step through the walkout patio doors and bask in the sun's rays as you immerse yourself in the lush beauty of the outdoors. Here, tranquility reigns supreme, offering a private retreat where you can unwind in the full motorized screened patio. In the basement you will find a spacious rec room for endless entertainment and leisure. A convenient two-piece bathroom adds an extra touch of convenience and comfort, ensuring that every moment spent in this lower level is filled with joy and relaxation. As you step outside onto the amazing patio, a world of possibility unfolds before your eyes. Whether you're savouring a morning cup of coffee, or hosting a BBQ with friends and family, this outdoor haven is the perfect setting for creating cherished memories that will last a lifetime. With three bedrooms to accommodate guests or family, this bungalow offers the perfect blend of functionality and style. Embrace the serenity of adult living in this exquisite bungalow! Outside the home you will find you are drawn to the community at the Village at the Arboretum. So much to explore, book your showing today. PLUS: EV Charger in garage and surround sound wired (id:22076)
205 King Street
Harriston, Ontario
Previously operated as White House Rest Home, this 15-bed group home is fully compliant with all fire and health regulations, including installed sprinklers. The property features a unique building with significant potential for modifications and upgrades or a complete rebuild on the spacious 82.5 x 132 ft lot adjacent to green space. It includes two outbuildings that can be used for additional space or storage. Zoned for institutional use, the property offers multiple redevelopment opportunities. It can be transformed into a rest home, place of worship, day nursery, or potentially rezoned for a single-family residence. A durable metal roof protects this expansive building, encompassing over 3,500 sq ft with 15 beds and 5 bathrooms. Let your imagination shape the future of this versatile property. (id:22076)
309 Bushview Crescent
Waterloo, Ontario
Welcome home to Lakeshore North! This single detached gem exudes wonderful energy, boasting recent renovations that breathe new life into its 3 bedrooms and 2.5 bathrooms. Convenience meets charm with a second-floor laundry room and a bright kitchen renovated just this year. Step onto freshly painted floors (2024) and plush carpeting (2023) upstairs. Roof 2019.The basement, complete with a kitchenette and separate door, adds versatility and functionality. Outside, a fully fenced backyard beckons, offering a safe haven for kids to play. Embrace the promise of a truly remarkable living experience in this exquisite abode! (id:22076)
81 Reynolds Road
Elora, Ontario
Welcome to 81 Reynolds Road in the Southridge community in south Elora. You are going to love this one. I see a lot of bungalows - and this one definitely stands out. Custom built by award winning Wrighthaven Homes, this home has upgrades galore and will truly impress. Completely done top to bottom with almost 3000 square feet of living space including finished basement. Too many features to list, we will let the pictures do the talking. Definitely one of the nicest layouts I’ve seen in an executive bungalow. Be sure to check out the online floorplans and virtual tour. The custom kitchen with oversized island and amazing walk in butler’s pantry is stunning. Modern gas fireplace in the living room. The primary suite features his and her separate sink vanities and his and her closets. 3 bedrooms and 2 bathrooms up. One of the bedrooms makes a perfect office. Another bedroom and full bath on the lower level. Closet built ins. Very nice main floor laundry room. 9 foot high ceiling in the professionally finished basement. Covered sitting area and spacious deck out back. Two car garage. Fully fenced rear yard with attractive shed. It’s the little details here that make this one stand out. Book your private viewing today. (id:22076)
164 General Drive
Kitchener, Ontario
*** OFFERS BEING REVIEWED MAY 6 *** Welcome to 164 General Drive, a charming and inviting property tucked into the desirable Bridgeport neighborhood of Kitchener. Boasting beautiful curb appeal and a beautiful backyard space, this home is a perfect blend of comfort, convenience, and style. Stepping inside, you are welcomed into a warm and inviting living space that is filled with natural light and exudes a sense of coziness and comfort. Furnace replaced (2019), new carpet on stairs and bedroom level (2024) and new Driveway (2024)! The main level of the home features a spacious living room that flows seamlessly into the dining area, making it an ideal space for entertaining friends and family or simply relaxing after a long day. The kitchen is a delight, with ample countertop space, and plenty of storage for all your culinary needs. Sliding doors off the kitchen lead to the backyard, where you will find a private oasis that is perfect for outdoor gatherings and summer BBQs! The mostly finished basement adds valuable additional living space to the home, with a large rec room that is perfect for a home theater or games room. One of the standout features of this property is its proximity to parks, trails, and the Grand River, providing endless opportunities for outdoor activities and recreation right at your doorstep. Whether you enjoy hiking, biking, or simply taking a leisurely stroll, you will find plenty of options to explore and enjoy the natural beauty of the area. Conveniently located close to major highways, this property offers easy access to transportation routes, making it a breeze to commute to work or explore all that Kitchener and the surrounding areas have to offer. Also, the home is just minutes away from a wide range of amenities, including shopping centers, restaurants, schools, and more, ensuring that everything you need is nearby. Don't miss out on this lovingly maintained home ready to welcome a new family! (id:22076)
114 Fourth Avenue
Cambridge, Ontario
EMBRACE CHARACTER AND POTENTIAL IN WEST GALT! Nestled in a charming West Galt neighbourhood, this home offers a blend of character and potential waiting to be unlocked. One of the stand-out features is the unique clover-shaped pool – instantly catching your eye, promising endless summer fun and relaxation in your own backyard oasis. Boasting 1.5 bathrooms, 3 bedrooms, and spanning over 1700sqft of living space. The main floor welcomes you with a spacious living area, ripe for customization and modernization, while the adjacent dining space sets the stage for intimate gatherings. The kitchen presents an exciting opportunity for transformation. Upstairs, 3 bedrooms offer cozy retreats, each awaiting your personal touch with real hardwood floors. Meanwhile, the finished basement provides additional living space, perfect for a home office, recreation room, or media center. Outside, the expansive yard boasts a unique clover-shaped pool, a distinctive feature that sets this property apart. Whether lounging poolside on sunny afternoons or hosting alfresco gatherings under the stars, the outdoor space is yours to enjoy while transforming this home into your own. Situated in a vibrant community brimming with amenities and surrounded by natural beauty, this home is a perfect canvas for your imagination. (id:22076)
57 Parkview Drive
Dorchester, Ontario
For more info on this property, please click the Brochure button below. Welcome to a dream retreat, nestled in the heart of serene beauty in the township of Dorchester. This stunning 5-bedroom bungalow embodies the perfect example of modern luxury with an updated open-concept main floor that seamlessly blends sophistication with comfort. Step into a world of elegance as natural light floods the open concept space, illuminating every corner of this architectural masterpiece and unique selection of materials and colours. Indulge in the luxury of 3.5 exquisitely designed bathrooms, each boasting sleek finishes and contemporary fixtures that elevate everyday living to extraordinary heights. All bathrooms fully renovated in 2022-23. Main floor laundry with plenty of storage and newer washer and dryer, fully renovated powder room with duel flush toilet Entertain with ease in the amazing entertainment space (indoor and outdoor) , where every gathering becomes a memorable event. Whether hosting intimate dinners or grand celebrations, this home effortlessly caters to your every need. Modern kitchen concept with ergonomics in mind, plenty of storage with ease opening drawers and fixtures, oversized island finished with quartz countertops and waterfalls. Unique modern kitchen renovated in 2017 with 25 years warranty on finishes and all appliances upgraded in 2022 under warranty. Numerous high quality and professionally installed updates. With its unparalleled blend of modern sophistication and natural charm, this home offers a lifestyle of unparalleled luxury and comfort. (id:22076)
1878 Gordon Street Unit# 1401
Guelph, Ontario
Indulge in SKY HIGH living with this remarkable TOP FLOOR PENTHOUSE, tailor-made for those who appreciate life's finer moments. Step onto the sprawling 1135 sq foot terrace, offering the choice of sun-soaked bliss or tranquil shade throughout the day. Every glance yields breathtaking views, from majestic sunrises to awe-inspiring sunsets, painting the backdrop of your daily adventures. Inside, discover comfort and sophistication. The open-concept layout seamlessly connects the kitchen, living, and dining areas, creating an inviting atmosphere. Sunlight cascades through the expansive windows, filling the space with a warm glow and accentuating the natural beauty of the surroundings. However, for those moments when privacy and coziness are desired, every window is equipped with custom powered blinds, offering seamless control at the touch of a button. The kitchen is adorned with high-end appliances and elegant quartz countertops. Retreat to the master suite, where luxury awaits with a meticulously organized walk-in closet and a lavish ensuite featuring heated floors, double sinks, a glass walk-in shower, and a soothing jetted tub. Throughout the penthouse, wide engineered hardwood floors exude warmth and sophistication, while two electric fireplaces add a touch of cozy ambiance. Condo living has never been more luxurious, with amenities galore to enhance your lifestyle. From a fully equipped gym to a billiards/party room and even a golf simulator, every day offers new opportunities for leisure and recreation. Plus, with heating, cooling, water, and more covered by condo fees, you can enjoy peace of mind and effortless living. Conveniently located within walking distance of amenities and a short drive to the 401, this Penthouse offers the perfect blend of convenience and sophistication, allowing you to experience the epitome of elevated living. Don't miss your chance to make this breathtaking Penthouse your own and embrace a lifestyle of unparalleled luxury & comfort. (id:22076)
53 Arthur Street Unit# 303
Guelph, Ontario
Live in the heart of and amidst the excitement of downtown Guelph. This one bedroom suite is located in The Metalworks, a unique enclave of condos built by Fusion Homes. Directly along the river and a short stroll from River Run Centre, Sleeman Centre, casual & fine dining, pubs & nightclubs, shops & boutiques, local transit, as well as the GO bus & train station. This suite features an open-concept design complimented by stainless steel appliances, quartz countertops, neutral decor, and is carpet free. In-suite laundry, expansive balcony overlooking the community firepit and garden area, one underground parking space with private bike rack, and storage locker are included. Enjoy use of the BBQ’s with outdoor dining area, gym, party room, and a pet washing station. Building features a secured entrance and onsite concierge. This condo is available to view by appointment only. (id:22076)
1207 Queen Street N
New Dundee, Ontario
Welcome to 1207 Queen St., N, a CUSTOM-BUILT HOME that EPITOMIZES LUXURY living in the charming village of New Dundee. The front facade features armor stone landscaping, glass slab walls, & natural stone pathways leading to the covered front porch. The open concept floor plan features marble & engineered flooring throughout. A front den, powder room, & bright living room, w/ striking feature wall. The kitchen offers a large center island, QUARTZ countertops w/ waterfall feature, and backsplash. STAINLESS APPLIANCES, soft-close mechanisms, a dream walk-in pantry, & a convenient mudroom that provides access to the triple garage, boasting epoxy flooring, & a TANDEM DRIVE-THROUGH FEATURE. Double slider doors lead you to the COMPOSITE DECK, where you can relax and enjoy the serene views of Alder Lake in the background. Admire the GRAND SOLID WOOD STAIRCASE, adorned w/ open tread risers, GLASS SLAB ACCENT RAILINGS, & a stunning brick veneer backdrop that spans all three levels. The upper level offers three spacious bedrooms, each w/ its own walk-in closet & ensuite bathroom. Don't miss the private access through the loft, leading you to a ROOFTOP TERRACE. The primary bedroom, accessed through double doors boasts two walk-in closets, & a LUXURIOUS 5-PIECE ENSUITE w/ a floating tub & separate shower. The private access to your own primary balcony allows for INCREDIBLE VIEWS. The lower level has been thoughtfully arranged to include a full kitchen, two bedrooms (one currently serves as an office), a separate laundry area, & a full 3-piece bathroom. FULL WALKOUT w/ access to a stone patio, hot tub, & a fire pit area, all within the confines of a fully fenced lot. If you're searching for that perfect blend of country living just minutes away from all the conveniences, look no further than 1207 Queen Street. EMBRACE THE UNRIVALED LUXURY, UNMATCHED CRAFTSMANSHIP, AND BREATHTAKING SURROUNDINGS by making this extraordinary residence your next home address. (id:22076)
47 Georgina Street Street
Kitchener, Ontario
NEWLY BUILT Westwood Model Home by Heathwood Homes w/over 2900 sqft in a 4 bed, 3.5 bath plan. Step into the sunken foyer laced in tiled flooring amidst RED OAK PEARL ENGINEERED HARDWOOD FLOORS. The formal dining room offers a servery w/additional cabinetry leading to the CUSTOM GOURMET KITCHEN complete w/built-in wall oven/microwave combo, stainless chimney hood fan, 36-inch induction cooktop, island with EXTENDED BREAKFAST COUNTER w/pendant lighting that overlooks the great room; UPGRADED QUARTZ COUNTERTOPS, SLEEK MODERN BLACK SPLASH, AND SOFT-CLOSE CABINETS FOR ADDED CONVENIENCE. 9FT SMOOTH CEILINGS with LED pot lighting float above the main floor, including the great room w/gas fireplace & a WALL MOUNT SURROUND & LARGE WINDOWS. The breakfast nook has easy access to the backyard through sliding glass doors. Ascend the OAK HARDWOOD BLACK METAL RAILED STAIRCASE where you will find a double door entry to the expansive primary bedroom featuring a TRAY CEILING AND A GENEROUS WALK-IN CLOSET. Indulge in relaxation in the 5-piece ensuite boasting Quartz counters, His & Her sinks, a cosmetic counter, a freestanding tub, & a glass-enclosed shower. 3 other bedrooms, including one w/ its own ensuite & walk-in closet, as well as a Jack 'n' Jill bathroom between the other 2 rooms. CONVENIENCE MEETS LUXURY with the upstairs laundry room, complete with upper cabinetry for ample storage. The lower level features 9ft ceilings WITH THE IDEAL SPACE FOR A FUTURE FINISHED AREA that could be designed to house a further live-in arrangement with rough-ins for an additional bathroom & more. The garage features a side door, for easy access through the mud room to the basement. A home that goes beyond expectations, offering a lifestyle of comfort and sophistication, just minutes from the new St Josephine Bakhita Catholic school, RBJ Schlegel Park, and future Longos store right within the community. (id:22076)
230 Sydenham Street
Brantford, Ontario
Boasting excellent curb appeal and a convenient location, this charming home features two bathrooms and two bedrooms, with an additional versatile bonus room currently serving as a third bedroom. The fully finished basement features a spacious family room along with the bonus room which is complemented by a convenient two-piece bath. The fully fenced backyard is beautifully landscaped and the detached garage provides even more space for your car or toys. Some of the numerous updates over the years, include the roof, attic insulation, kitchen, and windows. This attractive home is a must see! Easy access to many amenities. (id:22076)
6274 Spruce Street
Ipperwash, Ontario
Wow! TWO year round cottages on Massive 50’ x 510’ lot right on the shores of Lake Huron on Ipperwash Beach. Over $120k in recent upgrades creating an exceptional lakefront oasis. Live in one cottage & rent the other for extra income. The first cottage you arrive at has 3 bedrooms, 2 bathrooms, over 1100 sq ft of living space & $25k in paint & luxury vinyl plank flooring throughout. The bright, open concept space has a large kitchen, living room & dining area. There is also a large bedroom, laundry area & 2 pc bathroom. Make your way to the second floor where the luxury flooring continues. On this floor you’ll find 2 more bedrooms. The primary bedroom boasts a wall of windows which provides a breathtaking view of the lake & a large walk in closet. The large 4 pc bathroom has a luxurious jacuzzi tub and stand alone shower. Next is the equally impressive lake front cottage with over 1900 sq ft, 2 bedrooms, 2 bathroom & $50k in updates. Step inside and be taken back by the spectacular view through the large western facing windows where you’ll never miss Lake Huron’s famous sunsets. Enjoy hardwood floors throughout & an updated kitchen with brand new stainless steel appliances, including a large gas range. The primary bedroom with ensuite privilege to a 4 pc bathroom/laundry area. Another spacious bedroom on this floor completes the space. Moving down to the partially finished basement, you will find a 3 pc bathroom and space for another bedroom, rec room, and even an office or home gym. Spend your days outside on the large deck, or on the patio where over $51k has been spent on a steel retaining wall, cement patio and railing. You practically have your own private beach where you can soak up that summer sun. All of this and you’re located close to Grand Bend, Sarnia & the American border. Nearby amenities include local grocery stores & LCBO, The Pinery Provincial Park & Port Franks. (id:22076)
Lot 984 10 West Road
Conestogo Lake, Ontario
Get ready to fall in love with this 2-bedroom turn key cottage! Built in 2012, this cottage features an open concept living space creating a warm and inviting atmosphere, perfect for gatherings and cozy nights by the fireplace. Slide open the patio doors and you'll effortlessly blend indoor and outdoor living, perfect for those warm summer evenings by the lake. The primary bedroom is the perfect place to reset after a long day while still enjoying breathtaking lake views. Outside, you'll find a 3 tiered private deck where you can savor your morning coffee or unwind with a glass of wine as the sun sets over the water. And there's more – keep all your water toys and lake essentials in check with three spacious Rubbermaid storage containers. Plus, an entryway seamlessly connected to the house offers even more room to stow away your outdoor gear. Whether you're seeking relaxation or a splash of adventure, this cottage is your ticket to the perfect lakeside getaway. Start making memories and embrace the thrill of Conestogo Lake living today! (id:22076)
8 Ridgeway Avenue Unit# B
Guelph, Ontario
Nestled in a serene neighbourhood, this charming 850 sqft accessory house offers two bedrooms, including spacious closets with interior lighting for added convenience. The living room features cathedral ceilings and an inviting electric freplace, creating a cozy ambiance for relaxation. With new appliances, including a refrigerator with a built-in ice maker, and quartz countertops, the eat-in kitchen is a chef's delight.The modern bathroom boasts heated fooring for ultimate comfort. Additional amenities include an electric car charger and a spacious attic for storage. Outside, enjoy part of the backyard with your private side yard, all situated on a quiet street, perfect for peaceful living. Whether you're enjoying the warmth of the freplace or the tranquillity of the outdoor space, this accessory house is ready to become your dream rental home. (id:22076)
214 Serene Way Unit# H069
Kitchener, Ontario
The ISLA - ENERGY STAR BUILT BY ACTIVA Stack Townhouse in a perfect location close to Hwy 8, the Sunrise Centre and Boardwalk. With many walking trails this new neighborhood will have a perfect balance of suburban life nestled with mature forest. This 2 story stack townhouse has so much to offer: Primary Bedroom with an ensuite bathroom and exterior walkout terrace, second bedroom and another full bathroom, Open Concept Kitchen and Great Room with balcony. Some of the features include: 5 appliances, quartz counter tops in the kitchen, Laminate flooring throughout the main floor, Ceramic tile in bathrooms and foyer, Duradeck balconies with aluminum and glass railing, 1GB internet with Rogers in a condo fee and much more. Visit https://activa.ca/community/trussler-west-kitchener/ for more details and give us a call to discuss all the options and First Time Home Buyers deposit program. Sales Centre located at 62 Nathalie Street in Kitchener, opened Mon-Wed 4-7pm and Sat & Sun 1- 5pm. (id:22076)
154 Alice Street
Guelph, Ontario
If you're looking for cozy, this tastefully decorated 2 bedroom bungalow located in Heritage Guelph might be just what you're looking for. Upgrades include windows, flooring, bathroom and kitchen. The updating also includes newer shingles, furnace, and air conditioning. The exterior has been insulated and finished with a masonry product. There is a full basement approximately 5.5 high. Great for storage. The lot provides space for a garage with an a additional dwelling unit or just a private yard to spend time in. Currently there is parking for two. Great place to live with an opportunity for investment. I've included in the supplement information the city showing lot lines and where the city services are currently located. (id:22076)
323 Park Street
Kitchener, Ontario
Welcome to the captivating 323 Park Street, an amazing DUPLEX century home in the Cherry Park neighbourhood in Kitchener. This wonderful home offers just over 1650 sq ft of finishing living space on the upper levels. It includes a 2-bedroom main floor unit PLUS a stunning upstairs loft apartment! The home exudes classic charm throughout. The upper unit is bright and welcoming, adorned with vaulted ceilings, wooden beams and a cozy natural gas fireplace. Multiple windows invite the sunshine in, illuminating every corner of this captivating space. The furnace and air conditioning system were also both recently replaced in 2022, saving you on the short-term expense. Outside, the raised deck offers a peaceful retreat, overlooking a fully fenced and spacious backyard for quality outdoor family time and for tranquil evenings under the stars. Located conveniently between downtown Kitchener and Uptown Waterloo, with easy access to the LRT Transit Hub, train station, and nearby attractions like Belmont Village's vibrant dining and shopping scene, convenience is at your doorstep. Amazing mortgage helper or Airbnb potential! Whether you're an investor seeking potential or a first-time homebuyer captivated by its character, this property is a rare find that promises not to last long. Schedule your showing today and step into the timeless allure of 323 Park St. (id:22076)
261 Woodbine Avenue Unit# 20
Kitchener, Ontario
2 PARKING SPOTS INCLUDED. AFFORDABLE, BRAND NEW, 2 story END UNIT stacked townhouse with 2 bedrooms, 2.5 bath. BACKING TO GREEN SPACE. Great area in Huron Park subdivision in Kitchener with proximity to shopping, parks, schools and hwys. Open Concept with granite counter tops and stainless-steel appliances and big island in the kitchen. Modern laminate flooring and ceramics throughout. CARPET FREE. Master Bedroom with ensuite bathroom and a walk-in closet. Central Air. TWO PARKING spots assigned. Utilities paid by tenants including water heater & softener rental. Good credit is required, and a full application must be submitted. 1GB Fiber Internet with Bell included. (id:22076)
543 Birchleaf Walk
Waterloo, Ontario
This remarkable 3 bedroom raised BUNGALOW sits elegantly on a tranquil cul-de-sac. Over 3000 sq ft of meticulously crafted finished living space. Just in time for summer, step into your own private backyard complete with INGROUND pool and POND feature. Enter through the inviting foyer, where you'll be greeted by an exquisite open concept kitchen and living area. The kitchen, ideal for entertaining, showcases modern quartz countertops, a SIZEABLE ISLAND WITH BREAKFAST BAR and ample white cabinets complemented by a stylish travertine stone backsplash and GE Profile appliances with carefree slate finish. The adjoining dining space is bathed in natural light, perfect for hosting large gatherings. Meanwhile, the GREAT ROOM features a vaulted ceiling, flooding the space with sunlight through two-story windows, and a modern gas fireplace. Gleaming solid oak hardwood floors adorn the main living areas. Retreat to the primary bedroom, complete with a luxurious ensuite boasting a corner shower, deep soaker tub with jets, and generous closet space. Wake up to the serene view of the pool, stepping outside through sliding doors onto your own private deck. Two additional bedrooms, with newer carpeting, and a main bathroom are conveniently located on the main floor, along with main floor laundry. Descend to the finished lower level, where 9-foot ceilings, large windows, gas fireplace, and upgraded carpeting create an inviting atmosphere. The expansive recreation room offers ample space for gatherings, complemented by a two-piece bathroom and a large storage area with a workbench and utility room. Outside, the LARGE BACKYARD OASIS beckons with a spacious concrete patio leading to the Tim Goodwin custom inground pool (16’ x 34’), surrounded by meticulously landscaped gardens and a pond feature. The pool house, (finished interior/electrical) doubles as a garden shed with separate doors. This home has been meticulously maintained and owner’s pride of ownership is evident. (id:22076)
323 Park Street
Kitchener, Ontario
Welcome to the captivating 323 Park Street, an amazing DUPLEX century home in the Cherry Park neighbourhood in Kitchener. This wonderful home offers just over 1650 sq ft of finishing living space on the upper levels. It includes a 2-bedroom main floor unit PLUS a stunning upstairs loft apartment! The home exudes classic charm throughout. The upper unit is bright and welcoming, adorned with vaulted ceilings, wooden beams and a cozy natural gas fireplace. Multiple windows invite the sunshine in, illuminating every corner of this captivating space. The furnace and air conditioning system were also both recently replaced in 2022, saving you on the short-term expense. Outside, the raised deck offers a peaceful retreat, overlooking a fully fenced and spacious backyard for quality outdoor family time and for tranquil evenings under the stars. Located conveniently between downtown Kitchener and Uptown Waterloo, with easy access to the LRT Transit Hub, train station, and nearby attractions like Belmont Village's vibrant dining and shopping scene, convenience is at your doorstep. Amazing mortgage helper or Airbnb potential! Whether you're an investor seeking potential or a first-time homebuyer captivated by its character, this property is a rare find that promises not to last long. Schedule your showing today and step into the timeless allure of 323 Park St. (id:22076)
60 Old Mill Road Unit# 409
Oakville, Ontario
Welcome to Oakridge Heights nestled right in the heart of Oakville, just a few minutes from Highway 403 and the Oakville GO transit terminal. This 2-bedroom 2-bathroom corner unit offers a bright and airy ambiance with its own electric fireplace for those dark chilly nights and a private balcony for the warm ones. The master bedroom features a convenient four-piece ensuite and a generous walk-in-closet, while the secondary bedroom has its own 3-piece cheater ensuite. Modern amenities include an indoor pool, billiards room, exercise facility, sauna, and party room, catering to every lifestyle need. With designated visitor parking available on-site, convenience is paramount for guests. Positioned in one of Oakville's most coveted communities, residents enjoy easy access to upscale shopping, dining, parks, and waterfront trails, as well as seamless commuting options to downtown Toronto and beyond. Experience luxury living in this exceptional condo – schedule your viewing today and make it your new home sweet home! (id:22076)
74 High Street
St. George, Ontario
A Rare opportunity to purchase a beautiful 1500 sq ft brick bungalow with 3 bedrooms, 2 bathrooms and a 2 car oversized garage with plenty of parking and 2.2 acres of land zoned R2 in the rapidly expanding county of Brant. Located in the village of St. George, surrounded by multi-million dollar homes, steps from the downtown, restaurants, schools and shopping, yet still surrounded by nature, Parks, and trails with fabulous views. This property offers the perfect blend of privacy and convenience. The main floor consists of a large foyer with garage access, an eat-in kitchen, a large family/dining room with a wood-burning fireplace and separate entrance, three large bedrooms and two full bathrooms. Click on additional pictures below for 3D Virtual tour. (id:22076)
5966 Elm Lane Road
Gowanstown, Ontario
OPEN HOUSE CANCELLED - PROPERTY SOLD CONDITIONALLY!!! Location location location! This brick bungalow is in THE BEST location you could ask for. The last house on a dead end street, but only minutes to Listowel. A spacious lot with a bit of a forest and the walking trail right beside. Nothing to do here but move in! New Kitchen installed 2020, roof and eavestroughs in 2018, main floor bathroom 2021, basement bathroom and laundry room in 2023. Kitchen and one main floor bedroom window replaced in 2018, other main floor bedroom window in 2021. The main floor consists of a very spacious ‘main living area’, along with 2 bedrooms and a bathroom. In the basement we have; a large rec rooom, a bedroom, bathroom and laundry. Don’t forgot the attached garage for all that storage; and if you need even more - there’s the attached carport as well! This property should check all your boxes, and for the price that it is - you should contact your realtor today to book a showing! (id:22076)
1042 Walton Avenue
Listowel, Ontario
The Walton Lots are finally available! Build your dream home in a country setting on these beautiful lots on a quiet dead end street at the edge of Listowel. Services are stubbed to these large 1/3 acre lots ready for your custom designs. Build ready, no developer or development restrictions. Get yours before they're gone. 1042 is LOT 10 site marker. (id:22076)


