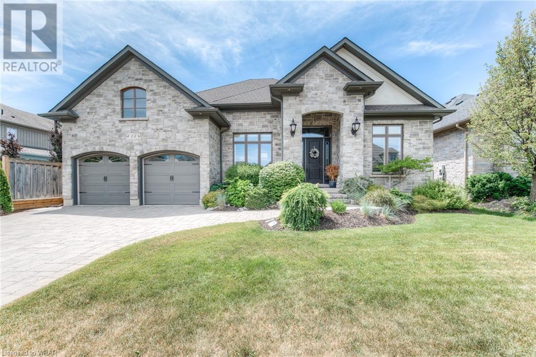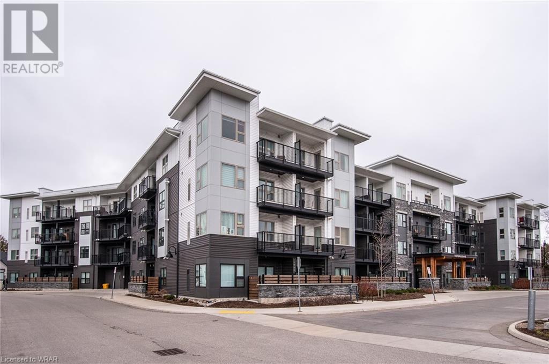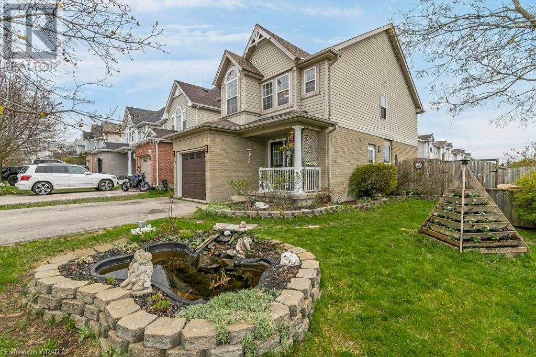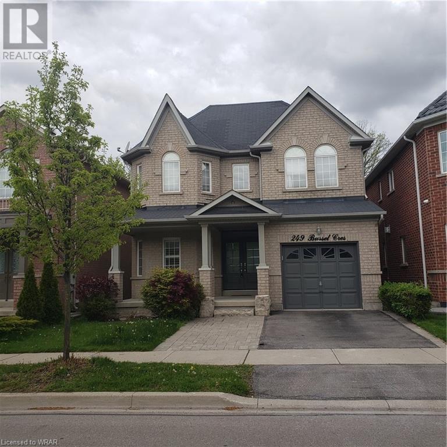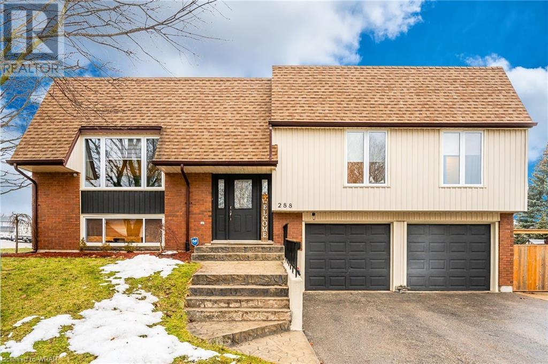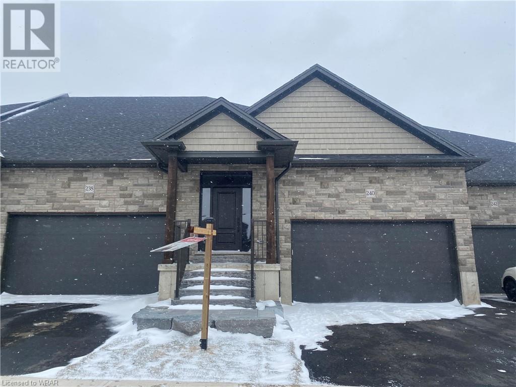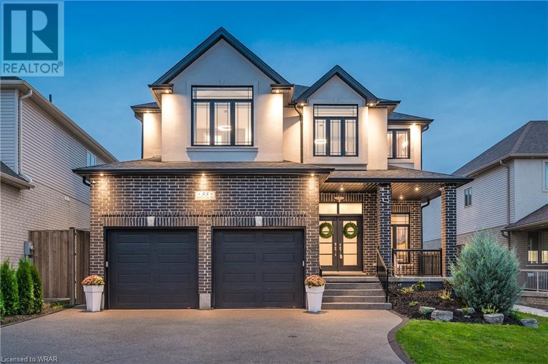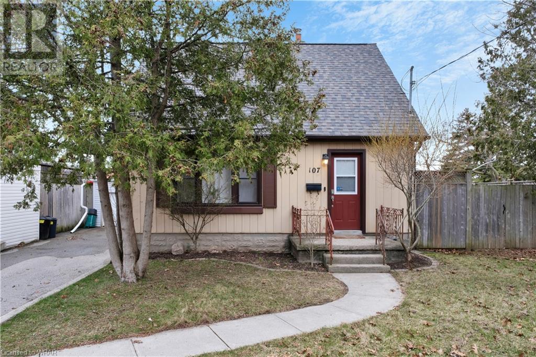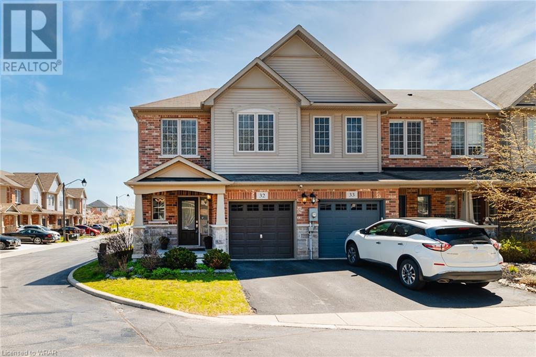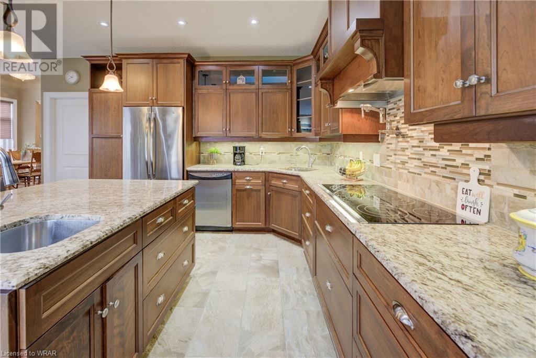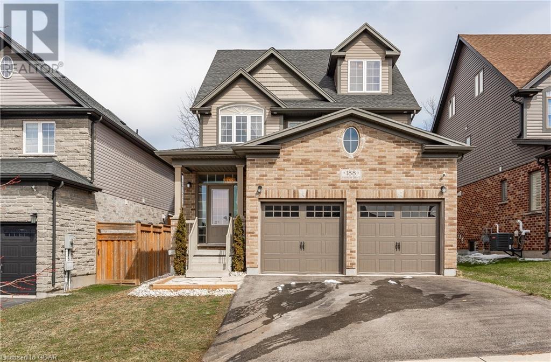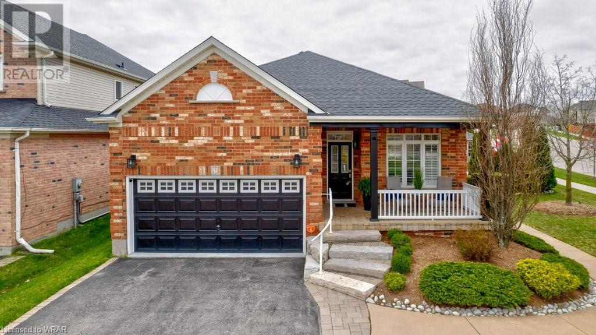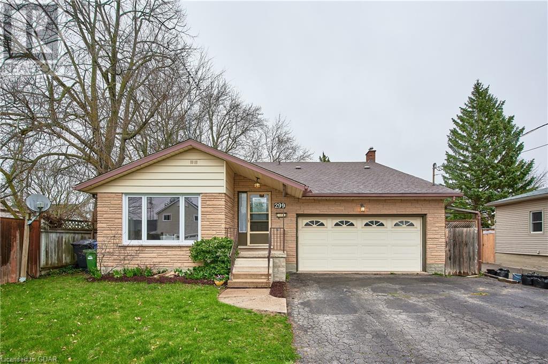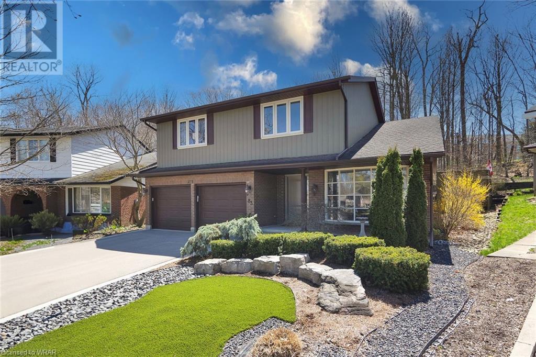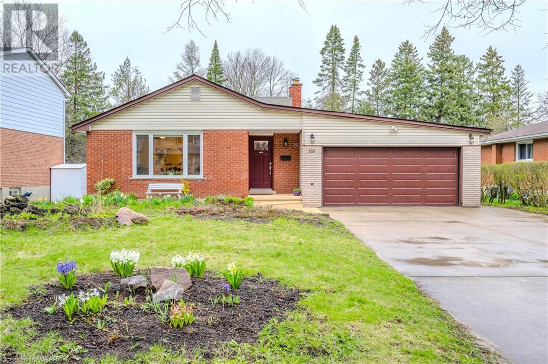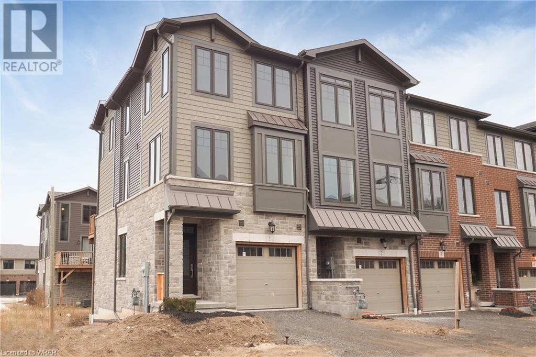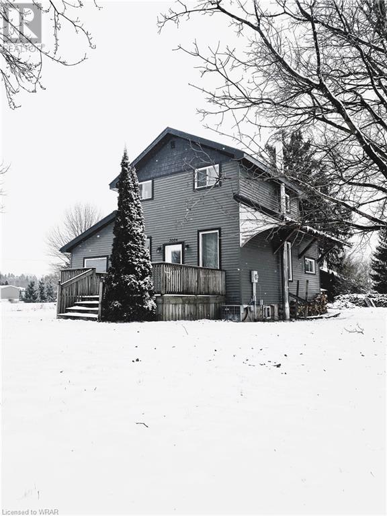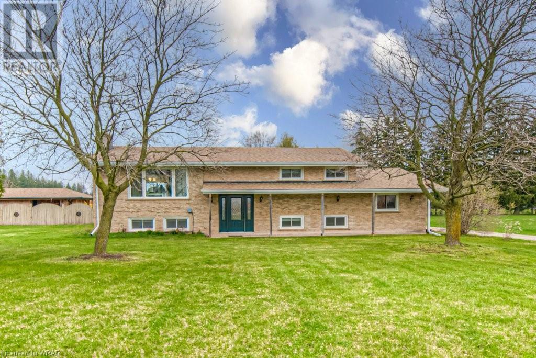231 Inglis Court
Ayr, Ontario
Sold - pending on deposit. OPEN HOUSE CANCELLED. Rare Find Gem nestled in the sought-after town of Ayr, perfectly located between Kitchener/Waterloo and Cambridge, just minutes from Highway 401! This charming two-storey home is tucked away on a QUIET COURT, boasting an OVERSIZED meticulously maintained PIE-SHAPED LOT with a SOUTHWEST FACING BACKYARD paradise, ideal for gardening enthusiasts, children, and pets alike. A spacious DOUBLE-WIDE DRIVEWAY leads to an attached garage with convenient inside entry to the OPEN-CONCEPT MAIN FLOOR featuring a kitchen, dining area, and living room FLOODED WITH NATURAL LIGHT and offering seamless access to a CONCRETE PATIO connecting to a STUNNING BACKYARD OASIS. Upstairs, you'll find a CARPET-FREE environment with waterproof luxury vinyl plank flooring (2022) throughout the hallway and all GENEROUSLY SIZED 3 BEDROOMS. The cozy basement completes the picture, featuring a vinyl plank-floored rec room, laundry, and a powder room for added convenience. Enjoy peace of mind with a newly installed roof, completed in 2022. With this location enjoy an established neighbourhood with mature trees and a short walk to great local schools, numerous parks, EarlyON Centre, playgrounds, nature trails and the scenic Nith River with fantastic views. The nearby community centre offers an array of facilities including an arena, indoor walking track, dog park, skate park, soccer fields, playground and splash pad. Tennis enthusiasts will appreciate the numerous local courts, while those seeking dining options will find a local café, pizzerias, and restaurants all within walking distance. Don't miss out on this Opportunity to make your Dreams a Reality! Showings requests - search by address on Broker Bay or call LA! (id:22076)
14 Langton Drive
Kitchener, Ontario
Welcome to the epitome of luxury living in the sought-after Deer Ridge area. Nestled at 14 Langton Drive, this impressive stone bungalow exudes sophistication and charm from the moment you arrive. With exceptional curb appeal boasting a beautifully landscaped front lawn, double car garage, and interlock driveway, this home sets a standard of elegance. Step through the elegant foyer, where meticulous attention to detail is evident in the high ceilings, crown moldings, wainscoting, and thoughtful design of the main floor. The foyer leads to the inviting dining room, spacious office, and convenient powder room. The remarkable Great Room, adorned with coffered ceilings, a floor-to-ceiling focal point stone fireplace, and custom shelving and storage. Wall-to-wall windows flood the space with natural light, creating an inviting atmosphere for both relaxation and entertainment. The heart of the home lies in the gourmet eat-in kitchen, where culinary dreams come to life. Custom cabinetry, high-end stainless steel appliances including a gas range stove, granite counters, and an oversized island make this space a chef's delight. Retreat to the master suite on the same level, offering a tranquil sanctuary for relaxation. A spacious walk-in closet and luxurious 5-piece ensuite complete with a custom glass-enclosed shower, Jacuzzi tub, porcelain tiles, granite counters, and his and hers sinks await your indulgence. Downstairs, the lower-level recreation room and bar beckon for lively gatherings and entertainment. Complete with a built-in wine fridge, sink, microwave, and ample cabinet space, this area is perfect for hosting friends and family. Step outside to your own backyard oasis, where a cabana, hot tub, and professionally landscaped greenery await. Whether you're seeking relaxation or outdoor entertainment, this space offers the perfect retreat. Don't miss your chance to experience luxury living at its finest. (id:22076)
110 Fergus Avenue Unit# 305
Kitchener, Ontario
This glorious 1 bedroom condo is ready for you! Discover luxury living in the prestigious Hush Condominiums with this spectacular 1 bed, 1 bath unit. The open-concept floor plan creates a spacious atmosphere while the abundance of natural light fills the immaculate space. Enjoy modern finishes, such as stunning laminate flooring, stainless steel appliances. All perfectly blended with a neutral colour scheme. The generously sized bedroom features a large closet for ample storage. Entertain in the spacious living room area or relax on the private balcony. This exclusive building boasts a party room, an outdoor fenced-in terrace with community BBQ, seating, and much more. Conveniently located near the highway, shopping, restaurants, and public transit. This is a rare opportunity for luxury condo living. (id:22076)
267 Dumfries Avenue
Kitchener, Ontario
This beautiful all brick 3 Bed and 2 Bath East Ward bungalow is centrally located and will offer the new owner a host of opportunities.... Located on a 64ft x 133ft lot this would be an amazing family property with the potential for an entertainers back yard including the spacious sun-room....Duplex the property for extra income or build an in-law suite / tiny home in the expansive backyard.... Updated main bath, newer furnace and A/C, new water softener, updated electrical panel. Don't miss your chance to own this property.... SUNDAY OPEN HOUSE CANCELLED. (id:22076)
99 Mcmeeken Drive
Cambridge, Ontario
Welcome to 99 McMeeken in sought-after Hespeler. Nestled on a coveted corner lot, this exquisite property offers a harmonious blend of comfort and income potential. Charming curb appeal, with manicured lawns and a welcoming facade welcome you inside to a spacious and inviting interior, perfect for both relaxation and entertaining. Boasting 3 good sized bedrooms along with a large primary bedroom and 2.5 bathrooms, this home provides ample space for the whole family. The main floor features an open-concept layout, seamlessly connecting the living, dining, and kitchen areas. One of the highlights of this property is the walk-up finished basement, which not only adds valuable living space but also presents an exciting income-generating opportunity. Outside, the expansive backyard provides a private oasis for outdoor gatherings or gardening. With a corner lot location, you'll appreciate the added privacy and space for outdoor activities. Conveniently located in the heart of Hespeler, this home offers easy access to a wealth of amenities, including schools, parks, shopping, dining, and entertainment options. Commuters will appreciate the proximity to major highways and public transportation, ensuring a seamless journey to any destination. A lovely place to call home in one of Cambridge's most desirable areas. (id:22076)
249 Bussel Crescent
Milton, Ontario
Single detached home backing onto forest! This Beautiful Home On A Quiet Street Is Walking Distance To Schools And Steps Away From Bussel Park. Large Master With Huge Walk-In & 4Pc Ensuite. Wooden Stairs, engineered floors throughout the second floor. two sided tiled fireplace with wood mantle, open concept creme kitchen with Granit counter. Perfect For Your Family. Close To 401/407, Milton Go, Public Transit, Parks, School & Shopping. Parking for 2 cars in the Driveway plus a single garage. professionally finished basement features a rec room & 3pc bathroom. Quiet low traffic crescent with friendly neighbours (id:22076)
288 Salisbury Avenue
Cambridge, Ontario
Nestled within the highly coveted West Galt neighborhood, this EXQUISITE RESIDENCE exudes timeless charm amidst a picturesque enclave of homes, set against a backdrop of mature trees. Positioned on a PREMIUM LOT boasting an impressive 101 feet of frontage, this raised bungalow offers a luxurious retreat for discerning homeowners. Approaching the home, guests are greeted by a METICULOUSLY CRAFTED STAMPED CONCRETE WALKWAY leading to an inviting front entrance porch. Stepping into the foyer, one is immediately STRUCK BY THE ELEGANCE OF HARDWOOD IRON-RAILED STAIRS ascending to the main living area, where RICH HARDWOOD FLOORS seamlessly flow into the dining room. EXPANSIVE WINDOWS FRAME enchanting views of the landscaped front yard, inviting the beauty of nature indoors. At the heart of this home lies the GENEROUSLY APPOINTED KITCHEN, a SANCTUARY FOR CULINARY ENTHUSIASTS. Modern and functional, the kitchen features newer appliances, including an over-the-range microwave oven, complemented by a stylish tile backsplash and updated flooring. ABUNDANT OAK CABINETRY AND AMPLE COUNTER SPACE make this kitchen a delight for both cooking and entertaining. A CONVENIENT WALKOUT LEADS TO THE BACKYARD, where a deck and gazebo beckon for outdoor relaxation and entertaining amidst lush greenery. Venture to the lower level, where a SPACIOUS REC ROOM awaits, complete with a corner electric fireplace unit and large windows that flood the space with natural light. A 2-piece bathroom and well-appointed laundry room add to the functionality of this level, catering to the needs of modern living. Residents will delight in the convenience of nearby walking trails and parks, fostering an active lifestyle amidst natural beauty. With shopping amenities just a short distance away, this residence presents a rare opportunity not to be missed. Embrace the epitome of comfort, style, and functionality at 288 Salisbury Avenue – your dream home awaits. (id:22076)
240 Timber Trail Road
Elmira, Ontario
Are you in pursuit for the ideal retirement home that offers ample space for entertaining? Your search ends here! This exceptional freehold bungalow townhouse boasts nearly 1300 square feet of living space on a single level, with the added potential for a spacious recreation room, bedroom, and bathroom in the lower level featuring an oversized window. Well designed with hardwood and ceramic flooring throughout, this home features a stunning kitchen adorned with white cabinetry, a generous island, quartz countertops, and a walk-in pantry. Spacious dining area. The living room showcases a luxurious gas fireplace and an elegant tray ceiling. Future covered deck area provides a scenic view of the surrounding open space. The primary bedroom will accommodate king sized furniture. Ensuite bath w/large, tiled shower + custom vanity w/ 2 undermount sinks and quartz countertop. Large front foyer w/double closet and 2 p.c. washroom. Main floor laundry. Double garage. Sodded yard. Call to book your private showing today! (id:22076)
15 Hofstetter Avenue Unit# 420
Kitchener, Ontario
Welcome to Chicopee Terrace! This affordable charmer is now available with a clean laundry room just down the hall, the 4th floor commands a picturesque view of Chicopee Vale with nature trails & lighted ski hill at night in the winter months. This recently refreshed unit also offers easy access to major highways, regional malls, LRT, two airports and much more. Do not miss this vacant priced to sell condominium (id:22076)
55 Valleyscape Drive
Kitchener, Ontario
Architected for distinction, as this executive home boasts 4+2 large bedrooms and 4.5 bathrooms, each bedroom with direct access to a bathroom. Exceptional craftsmanship throughout, upon entering you will be immediately captivated by 10-foot ceilings with 8-foot doors throughout. Accentuated by Expansive Windows, High-End Fixtures, Wide Plank Hardwood Flooring, paired with matching Solid Oak Staircase and Adorned with Wrought Iron Spindles are perfect. A striking feature wall with fireplace connects the dining room to the living area, while the gourmet kitchen exudes elegance and functionality. Crafted with meticulous attention to detail, the kitchen boasts internal wood components, soft-close mechanisms, mitred edge granite slabs, and top-tier built-in SS appliances. Walk-in pantry adds to the kitchen's allure. Adjacent to the kitchen, the family room boasts a stunning featured wall with gas fireplace. The main floor also features an office and mudroom. On the second floor you will find 9-foot ceilings and the convenience of a second floor laundry. The grand master bedroom is highlighted by his/her organized walk-in closets, a fireplace feature, and a luxurious 5-piece ensuite complete with a freestanding tub. The bathrooms throughout this home are finished with great taste including; Shower Glass, Vanity’s with Granite/Quartz Counters and Artistic Wall/Floor Tiles. The basement extends the home's functionality, offering a built-in 4K home theatre system with surround sound and electric fireplace. A wet bar rough-in leaves room for potential future projects. Two additional bedrooms and a spacious 3-piece luxury bathroom complete this basement area. Additional features include camera surveillance system with controlled entry, a concrete driveway and patio at the rear, plus much more. Located in a family-friendly neighbourhood with multiple parks, trails, schools, and in close proximity to the 401, this property is a rare opportunity to make it your own. (id:22076)
107 Rutherford Drive
Kitchener, Ontario
CANCELLED OPEN HOUSE Sunday April 28! Welcome to your charming abode, where modern updates meet cozy comfort in this delightful storey-and-a-half home, complete with a fully fenced backyard. Boasting 2 bedrooms and 2 bathrooms, with the added bonus of a spacious rec room in the fully finished basement, which could easily double as a third bedroom. The bright and airy kitchen, updated with sleek finishes, features an inviting island overlooking the family room, perfect for gatherings and everyday living. Step outside to discover a convenient shed equipped with a roll up door, ideal for storing garden tools, recreational equipment and more. Situated for utmost convenience, this property offers easy access to all amenities and major highways, including highways 7/8 and 401. Welcome Home to comfort and convenience! (id:22076)
45 Royal Winter Drive Unit# 32
Binbrook, Ontario
Nestled in the tranquil community of Binbrook at 45 Royal Winter Drive Unit #32, this end-unit townhouse boasts a stunning, sun-filled interior with three bedrooms and three bathrooms. The open concept layout features a spacious foyer leading to the family room, kitchen, and dining area, ideal for gatherings. Step outside to enjoy the beautiful backyard retreat. The master bedroom impresses with a large walk-in closet and ensuite, while the second and third bedrooms offer ample space. Recently finished, the basement adds to the home's appeal, providing additional entertainment space for the family. Conveniently located just minutes away from schools, shopping, dining, parks, and more, this home is a true gem not to be missed! (id:22076)
153 Stonecroft Drive
New Hamburg, Ontario
Welcome to your dream bungalow nestled within the coveted adult community of Stonecroft, offering an idyllic blend of comfort and sophistication in charming New Hamburg, ON. Step inside this freehold condominium and be greeted by a gourmet kitchen, perfect for culinary adventures and entertaining guests. With two bedrooms and three baths, including a luxurious ensuite in the primary bedroom, this home exudes relaxation and tranquility at every turn. Park your vehicles with ease in the spacious two-car garage before stepping out onto your patio oasis, complete with an outdoor fireplace where evenings are meant to be savoured. Oh and did I forget to mention? You OWN the land your home is on...rare. This former show home boasts an impressive location directly across from the recreation center, granting you effortless access to a wealth of amenities. Dive into the refreshing pool, break a sweat in the exercise room, lose yourself in a good book at the library, or host unforgettable gatherings in the party room. For the sports enthusiasts, indulge in friendly matches on the tennis courts just steps away. Embrace the serene surroundings with picturesque walking trails meandering through the community, offering a perfect backdrop for leisurely strolls or morning jogs. Despite its rural charm, Stonecroft is conveniently located mere minutes from Kitchener-Waterloo, ensuring easy access to urban conveniences while still relishing in the tranquility of rural living. Don't miss this opportunity to experience the epitome of adult community living. Make this bungalow at Stonecroft your new home sweet home. (id:22076)
350 Pommel Gate Crescent
Waterloo, Ontario
INCREDIBLE OPPORTUNITY to own an Executive Home Situated on an Expansive 75 x 150 ft lot on an Exclusive Crescent in Old Beechwood. Consisting of over 3700 sq ft of living space, the Spacious Floor plan will Captivate you with Sizeable Principal rooms throughout (Living room 19’2 x 12’ & Family Room 18’7 x 17’2), as well as an Eat-in Kitchen, Formal dining room, Mudroom & Main Floor Laundry. Plenty of Room to live & grow here! Imagine cooking family dinners in the Kitchen, Hosting Guests in the Formal Dining Room, Or just coming home to relax in the Large Family Room w/ Fireplace. Escape to the back deck, through the Sliding Doors, & which lead to an Interlocking Patio & Private Treed Backyard to enjoy future BBQs w/ plenty of space to host guests & for the kids to enjoy. Upstairs, you will appreciate the Peaceful Primary Suite w/ Walk-in Closet & Renovated Ensuite as well as, the additional 3 Sizeable Bedrooms and modern engineered hardwood flooring. This home is complete with a Fully Finished Bsmt w/ 4th Bathroom, Huge Rec room, workshop, an Abundance of Storage & a HUGE Cold Cellar (20’11 x 6’8)! This Beechwood Beauty is Loaded with all the features you’d expect in an Executive home including many updates in the last few years including Windows, Roof, Furnace & HRV System, A/C, Renovated Bathrooms, Hardwood Flooring, Water Softener & Much more!!! Move in ready- Enjoy the Executive & Community lifestyle of Beechwood. Only Steps away from the Community Pool & Tennis/Pickle Ball court, Walking Distance to U of W & Tech Centre, walking trails, parks & great schools. (id:22076)
188 Sammon Drive Drive
Rockwood, Ontario
A century old stone wall separates you from the farmers field behind this THREE story home! This house features a generous eat-in kitchen with granite counters, a Large Family/Living room with a view to the back of the (mostly) fenced in property as well as a formal Dining Room. With 3 generous sized bedrooms, A Primary with ensuite as well as a Main bathroom for the children. No reason to lug laundry far from its never ending source, the laundry room was strategically added to the second floor. Then there is the bonus Loft?! An open space that could be the children's play/games/music/crafts room as it is now, or an office space, yoga studio... the possibilities are endless. An additional ductless Air conditioner keeps the loft cool on the hot summer days. While the basement is waiting for your finishing touches, it was custom fitted with extra large windows making it the perfect template for you to build your dream media room or perhaps billiards and a bar, or an accessory apartment? A mere 20 minutes north of Milton and the 401 - Rockwood, the town that Hollywood discovered years ago! (id:22076)
2 Knox Court
Kitchener, Ontario
Ultra-rare premium bungalow on highly-sought Knox Court! Prepare to fall in love with this spectacular home with backyard oasis and the perfect location! Coming in the front door, you’ll be impressed by the open concept layout with high ceilings and professional finishes. There is an office, a formal dining room, and a huge chef’s kitchen with granite countertops, high-end appliances, and a butler’s pantry. The living room is filled with natural light and features a patio door walkout. The large primary bedroom boasts a private ensuite and walk-in closet. There is a second bedroom on the main floor as well, along with a second full bathroom and laundry. The basement is fully finished with a massive family room, two additional bedrooms, another full bathroom, and tons of storage. Wait until you see the very private backyard oasis, with concrete patio, manicured gardens, and inground saltwater pool. Don’t forget about the double car garage, beautiful porch, and impressive attention to detail throughout. Knox court is a special location with amazing homes, green space trails, and only minutes from schools, shopping, and all amenities. Easy access to highway 401. Call your realtor today to book a private showing before it’s gone! TREB X8273828 (id:22076)
299 Metcalfe Street
Guelph, Ontario
Discover the perfect blend of comfort and functionality in this 2100 square foot, 3-bedroom, 3.5-bathroom home with a truly oversized 2 car garage and parking for 6 in the driveway! This home features a carpet-free main floor with such a great spacious layout and large rooms with plenty of windows to let the natural light in. The well-appointed kitchen with stainless appliances leads to a large dinette with access through the patio doors to the rear deck and mature yard. The expansive main floor layout allows for a separate formal living and dining room as well as a cozy family room. Upstairs you will find three generously sized bedrooms, a primary bedroom retreat complete with an ensuite bathroom and a walk-in closet. This home also offers a fully finished basement with additional living space, a full bathroom and more flex space to use as you wish. With a close proximity to schools, parks, shopping, and major transportation routes this location is ideal. Don't miss out on the opportunity to make this exceptional property your forever home. Schedule your private tour today. (id:22076)
83 Trailview Drive
Kitchener, Ontario
OPEN HOUSE SATURDAY APRIL 27TH 2:00PM-4:00PM- Introducing 83 Trailview Drive, a charming abode ideally situated amidst the scenic beauty of Forest Heights. Nestled on a peaceful family crescent backing onto to Trailview Park, this residence is enveloped by lush foliage and majestic trees, offering a serene retreat in nature's embrace. Upon entering, you're greeted by a harmonious blend of contemporary luxury and timeless sophistication. The inviting living space features hardwood flooring, upgraded baseboards, and a cozy gas fireplace nestled within a stone wall, creating an inviting ambiance for intimate gatherings. The dining room basks in natural light, providing a welcoming atmosphere for shared meals. The chef's kitchen, meticulously designed and custom-built, is a culinary haven boasting wood cabinets, granite countertops, and a spacious island with a sink and double oven—perfect for culinary enthusiasts. A wine cabinet with glass door accents adds a touch of refinement to the space. Upstairs, the primary suite offers a tranquil sanctuary with a generous walk-in closet (or optional 4th bedroom) and a 3-piece ensuite bathroom, providing a private haven for relaxation. Two additional bedrooms offer versatile accommodation options for family and guests. A convenient main floor laundry and mudroom further enhance the home's practicality. Venturing to the finished lower level, you'll find a sprawling recreation room, an additional bedroom, and a 2-piece bathroom complete with a sauna—ideal for both entertaining and unwinding. Outside, a deck off the main floor provides multiple seating areas for enjoying the picturesque surroundings and hosting al fresco gatherings. With its proximity to Hwy 7/8 and quick access to the 401, this home offers convenience to shopping, schools, public transportation, and parks, making it the epitome of ideal living. (id:22076)
136 Kettle Lake Drive
New Hamburg, Ontario
Step into this captivating bungalow nestled in the heart of the vibrant Stonecroft Adult Living Community. Offering breathtaking views of open fields, lush trees, and winding pathways, this home provides a serene escape. With meticulous attention to detail, it boasts two bedrooms and an office or den on the main floor, where the 12-foot ceilings add to the grandeur of the space. The primary bedroom offers tranquil backyard views, a spacious walk-in closet, and a luxurious ensuite with a glass shower. The open-concept living room, adorned with a cozy gas fireplace, effortlessly flows into the kitchen and dining area. Here, you'll find a bright kitchen to cook in, featuring a 9-foot island with seating, quartz countertops, built-in appliances, and ample storage in the large pantry. The kitchen also boasts ample storage with pull-out drawers and soft-close cabinets, complemented by undermount lighting. Hardwood flooring throughout the home adds warmth and elegance. Step outside onto the deck with glass railings, perfect for enjoying the surrounding views. Beneath the deck, find standing-height storage for outdoor essentials, keeping the space tidy and organized. Residents of this community enjoy easy access to the highway, making commuting a breeze. Additionally, they have access to a recreational center with a host of amenities, including a pool, tennis/pickleball courts, sauna, party room, and library. (id:22076)
118 Longwood Drive
Waterloo, Ontario
Welcome to 118 Longwood Drive! Looking for a home with lots of space for your growing family? If so, this home is sure to delight with its lovingly maintained and updated bright main floor kitchen and living room and 4 ample bedrooms. (list of updates available) The oversized (41ftx16.9ft) garage has plenty of room for parking 2 cars as well as a workshop area and storage with a separate entrance to the home as well as an entrance to the back yard. The 160 foot deep lot is a gardeners and entertainers dream with lots of space for planting and a large back deck. Nature lovers need only walk across the road and you can stroll the trails of Sugarbush park. Located close to U of W and WLU as well as easy access to highway and shopping this home won't last long. (id:22076)
196 Mary Street
Elora, Ontario
Always dreamed of living in Old Elora ? Here is your opportunity! This TOTALLY RENOVATED mid-century Cape Cod style home is a stunner. Offering over 2300 square feet of living space including finished basement. An amazing layout with 3 bedrooms and 4 bathrooms. Be sure to check out the online floorplans and virtual tour. The current owners were meticulous with this renovation, including the gorgeous sunroom/family room addition which blends seamlessly into the original home. Simply too many details to list here, have your realtor reach out for more information. INFLOOR HEATING on all 3 levels. All the important things have been redone including electrical, plumbing and insulation. (Yes, don't underestimate the value of the quality improvements you can't see behind the walls!) Gourmet kitchen. Primary bedroom with ensuite. Laundry on 2nd bedroom level. Convenient mudroom. Oversized 2 car garage. As a special bonus, a fantastic workshop/home office to the rear of the garage (also with infloor heating). All set on a huge landscaped in-town lot with raised vegetable beds ready to go. Very nice stone patio out back. And of course - let's not forget THE LOCATION! Situated on a quiet street a short stroll to the shops, restaurants, cafes and everything Downtown Elora has to offer. This one is special - book your private tour today. (id:22076)
10 Birmingham Drive Unit# 1
Cambridge, Ontario
EXCELLENT LOCATION BRANTHAVEN built high demand area of Cambridge just South of the 401 and Hespeler Rd, a short walk to all amenities, plaza and shopping making it an ideal choice for your family. Welcome to this brand new never lived in end unit townhouse, you will be greeting with abundance of natural light coming through the many windows that will brighten your day! Open-concept kitchen with cream colour cabinets blends nicely with black Granite countertops, extra space for your pots & pans in the beautifully situated island, Stainless Steel appliances with slide in range and water dispenser fridge, 39 extra height upper cabinets with deep fridge gable ends, upgraded vinyl flooring, 2pc powder room & a walk-out to over sized balcony perfect for your morning coffee. This 3 level beauty boasts 3 bedrooms and a full bathroom & linen closet. your will find another full bathroom on the lower level with a computer nook or kids play area. (id:22076)
3064 Adelaide Street
Fordwich, Ontario
Seize this extraordinary chance to own a piece of Fordwich's rich history! This unique dwelling, formerly the CPR station agent's house, was relocated to its current site and placed on a poured concrete foundation in 1960. Nestled on a generous 1-acre lot, the residence underwent a rejuvenating transformation in 2021, featuring new vinyl windows and siding. Retaining some of the original house's charm, including the side overhang and robust support beams, this property offers a distinctive blend of historical allure and modern updates. Step inside to explore the endless possibilities within its 3+1 bedrooms, mud room, spacious country kitchen, and a partially finished basement. The home is equipped with a wood/oil combination furnace, ensuring efficient and cost-effective heating, complemented by a private drilled well, water softener, and UV filtration system. All appliances, as well as extra firewood, are included for your convenience. A detached 24'x30' garage awaits, ideal for car enthusiasts or those with a passion for collecting toys for big boys. This solidly built home not only presents numerous potentials but also comes with a captivating backstory to share with friends and family. Don't miss out on the chance to be part of Fordwich's narrative by making this property your own! (id:22076)
1247 Colborne Street W
Brantford, Ontario
Convenient to the 403 and priced to sell. This property is perfect for a corporation, investment, or an owner operator to run their day to day business. This property has A pre existing office, a 5000 Sq ft workshop/storage space and about 2 acres of gravel pad for outside storage or to construct out buildings. With a total of 32 acres, approximately 12 acres being development potential. There is a significant list of potential uses. Do not walk the property without a scheduled showing. (id:22076)


