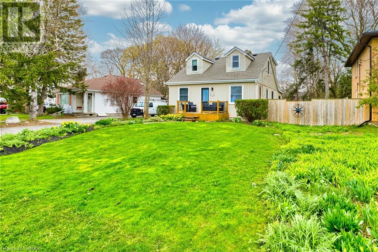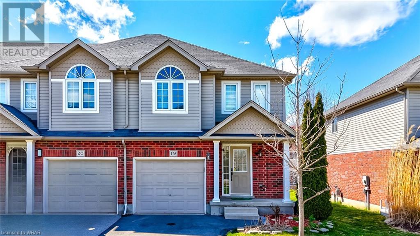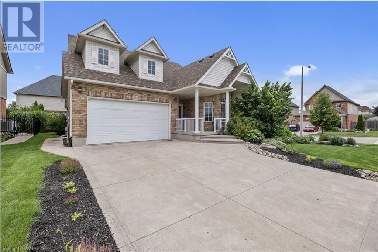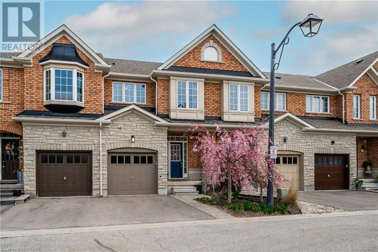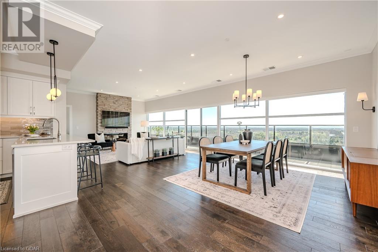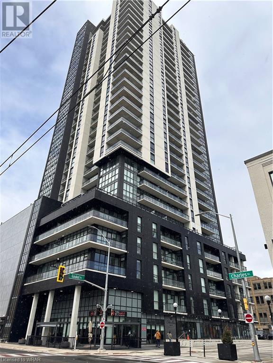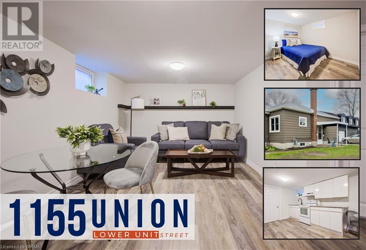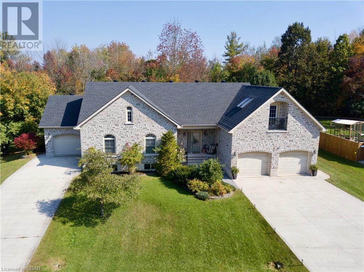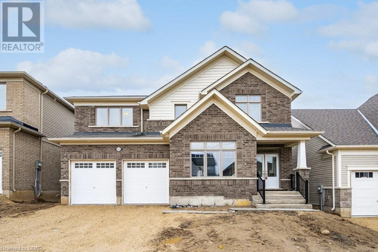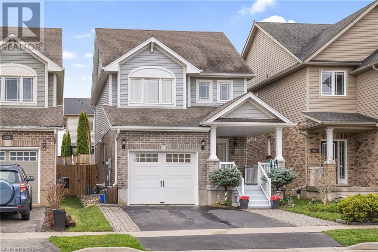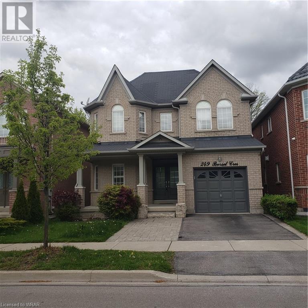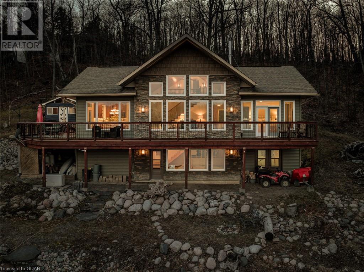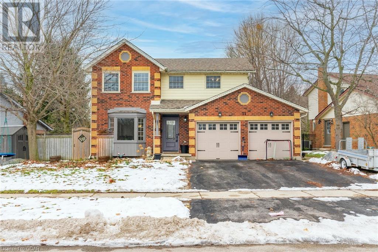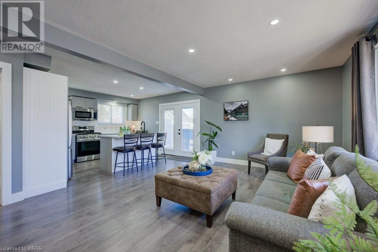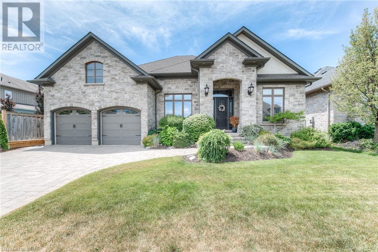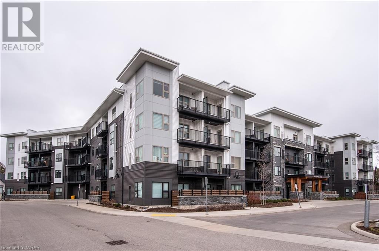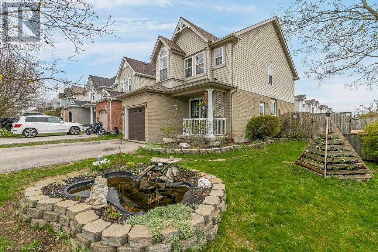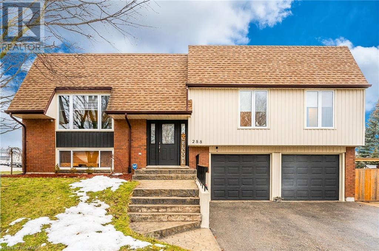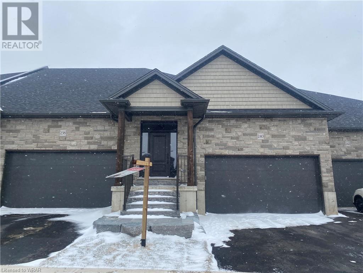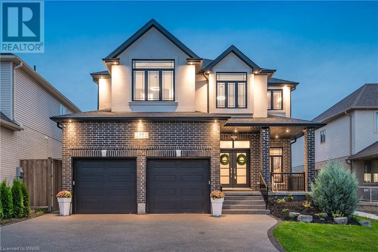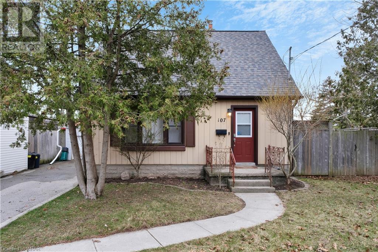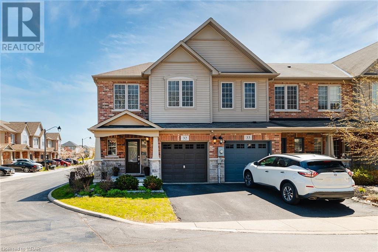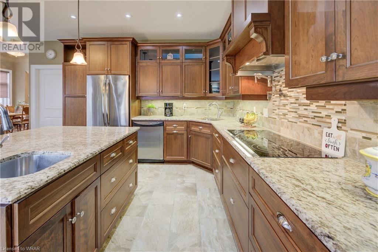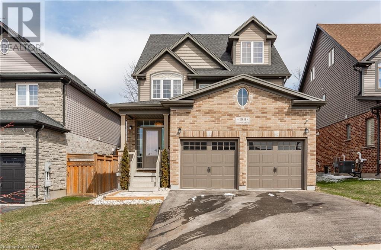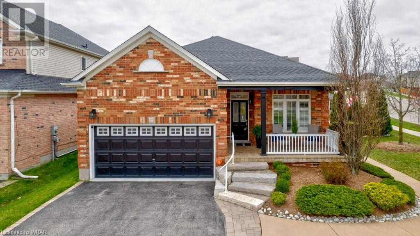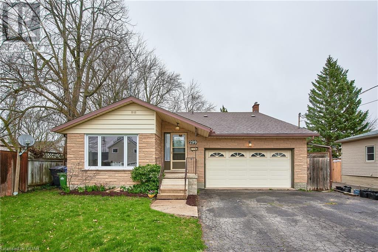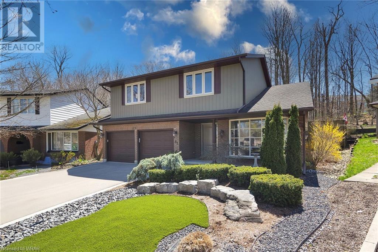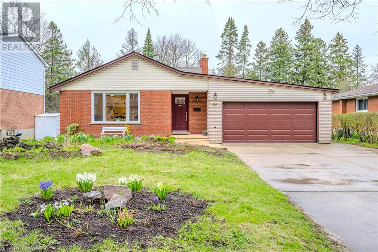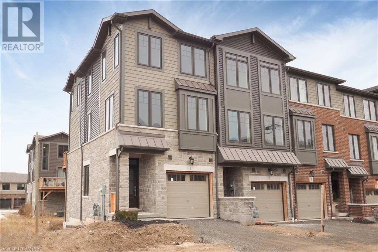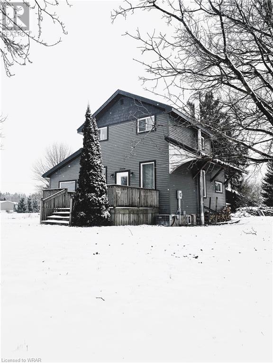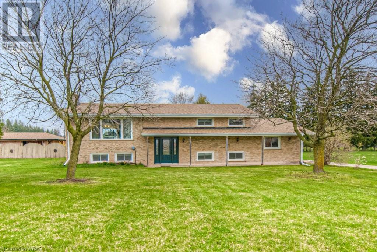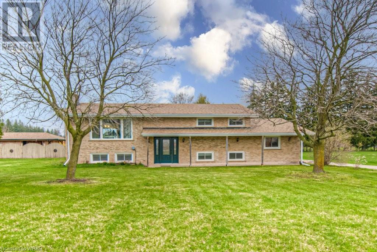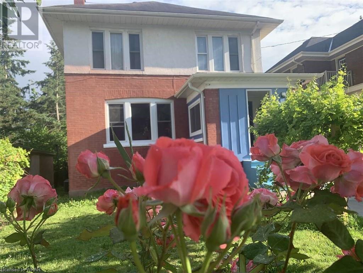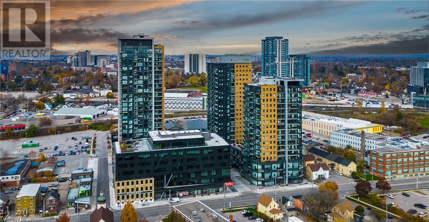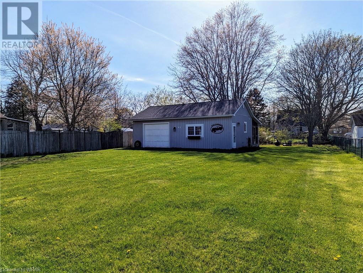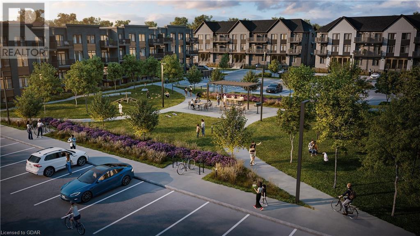257 Ottawa Street N
Kitchener, Ontario
Welcome to 257 Ottawa Street N, Kitchener. This freshly renovated detached house is a sanctuary of style & comfort, boasting many upgrades. As you approach, an elegant porch welcomes you to step inside through New front door. Every corner of this home has been meticulously maintained with freshly painted walls, new luxury laminate flooring & sleek light fixtures. Enter the grand foyer, overlooking the living room flooded with natural light. The kitchen has been transformed with new flooring, quartz countertops, under-cabinet lighting, chic backsplash. High-end SS Appliances, installed in 2023, ensure both style & functionality, while dual pantries provide ample storage. Adjacent to the kitchen is the formal dining area perfect for lively conversations. A convenient 2PC powder room, enhances the main level's functionality. The family room, with its plush carpeting invites you to create lasting memories with loved ones. A main-level bedroom offers convenience in this remarkable home. Upstairs, 3 bedrooms await, each offering abundant storage with built-in closets. The full 4pc bathroom, featuring a glass tub is renovated recently. Venture downstairs to discover a versatile space ready to adapt to your needs. Imagine cozy movie nights in the home theater area, complete with High quality speakers, projector & screen. A convenient 1pc bathroom with a standing shower adds to the basement's functionality. Outside, the Huge backyard beckons with firepit—perfect for entertaining or simply basking in the beauty of nature. The partially fenced yard offers privacy & ample space for outdoor activities with deck & gazebo, it is an ideal retreat for relaxation. 1 car garage & numerous driveway parking, this house is Situated just steps away from public transportation & Expressway & many amnesties. With new eavestroughs & a picturesque front yard, this property is a true gem awaiting its next fortunate owner. Schedule your viewing today & let your dreams take flight. (id:22076)
468 Doon South Drive Unit# 19
Kitchener, Ontario
Welcome to Unit 19-468 Doon South Drive, Kitchener, nestled in the charming neighborhood of Doon Village. This beautiful end-unit townhouse offers a plethora of upgrades, including a recently upgraded kitchen, bathrooms, newly paved driveway & an over sized master bedroom for your relaxation & comfort. This house is perfect for a small family, first time home buyers & savvy investors alike. Step inside & revel in the luxurious carpet-free flooring, freshly installed laminate throughout the home & ceilings adorned with modern pot lights & new fixtures. The heart of this home lies in its very recently renovated kitchen, boasting quartz countertops, a chic backsplash, SS Appliances, new range hood & abundant white cabinetry, complemented by a spacious pantry. Adjacent, the dining area provides perfect space for family gatherings. The expansive living room bathes in natural light, creating an airy ambiance. Upstairs, discover 3 generously-sized bedrooms & a shared 4pc bathroom, accompanied by a versatile office space, catering to the demands of remote work with ease. The master suite is the highlight, complete with a sprawling walk-in closet & several large windows that invite the outdoors in. The additional 2 bedrooms boast ample closet space & serene surroundings, ensuring comfort & privacy. Indulge in the fully finished basement, featuring a spacious rec room, a convenient 3pc bathroom, laundry facilities & ample storage options, providing endless possibilities for entertainment & relaxation. Outside, the sizable outdoor space beckons for summer festivities, offering the perfect backdrop for creating cherished memories with loved ones. With its proximity to highways, esteemed schools including Conestoga College, the new Amazon facility, picturesque parks, scenic trails & an array of shopping options, this location is hard to beat! Don't miss the opportunity to make this exceptional property your own & experience the epitome of modern living. Book your showing today! (id:22076)
3341 Roma Avenue
Burlington, Ontario
Introducing an exquisitely presented spacious family home in vibrant Alton Village. This home is designed to maximize natural light, providing a modern and tasteful atmosphere. The gourmet kitchen features top-of-the-line Wolfe and Sub Zero appliances & a 10ft island, providing ample prep space and storage. The warm and inviting living room boasts a gas fireplace and custom built-ins, overlooking the private yard. The formal dining room is enhanced with hardwood floors and soaring vaulted ceilings, perfect for hosting dinner parties. Upstairs, the luxurious master suite offers a spa-like bathroom and walk-in closet, while the 3 additional bedrooms are generously sized. The fully finished basement features a 5th bedroom/office and the backyard has a large patio area and year-round swim spa. Conveniently located near shopping, dining, and entertainment, this home is perfect for a growing family or hosting guests. (id:22076)
225 Livingston Boulevard
Baden, Ontario
PERFECT FOR MULTI-GENERATIONAL FAMILIES! With over 4,500 sq ft of living space, this wonderful family home with in-law set-up, is located across the street from the grounds of Historic Castle Kilbride. This unique bungaloft home is detailed with professionally designed landscaping around the entire property, it has an abundance of hardwood floors throughout the interior, high ceilings, and numerous modern updates from this year (2023). Entering the home, you are greeted with a generous front porch and a beautiful front door with double side lites. The main level has 9-foot ceilings throughout and is a brilliant mixture of an open concept layout with a bit of compartmentalization for form and function. The large great room boasts high vaulted ceilings which connect to the second level, pot lights, skylight, a gas fireplace, and the space is open to the dining room and kitchen. The kitchen has plenty of counter space with a raised breakfast bar and a large pantry. The kitchen has been updated with white quartz countertops, stainless steel appliances, lighting, and a Moen faucet. The luxurious main level primary bedroom features a center stone electric fireplace, a large walk-in closet with white custom built-in storage cabinetry, a brand new (2023) white custom ensuite bathroom boasting heated tile floors, double sinks, floor to ceiling tiled walk-in shower with a streamline freestanding soaker bathtub. The main level also features a newly installed powder room and a formal living room. The open concept second level offers a spacious office/den that overlooks the great room and leads to a 3-piece bathroom and two generous sized bedrooms. The open concept lower level was completely renovated in 2023 finished with wide plank premium laminate flooring boasting additional living space that could be used as an in-law suite. The modern kitchenette doubles as a wet bar to support the large family, rec room, fourth bedroom, a 3-piece bathroom, and finished bonus room or gym. (id:22076)
745 Farmstead Drive Unit# 27
Milton, Ontario
Welcome to your move-in ready townhome! This open concept gem boasts a bright and spacious layout - great for hosting. Enjoy the serene view from the main floor deck backing onto green space and pond. Upstairs features a large primary bedroom with ensuite and walk-in closet. The finished basement offers extra living space, complete with a newer bathroom with heated floors. In the basement you'll find a walk out that leads to a private patio. The entire house is equipped with smart switches for ultimate convenience, controllable right from your phone. Don't miss out on this perfect blend of comfort and modern living! (id:22076)
1878 Gordon Street Unit# 1401
Guelph, Ontario
Indulge in SKY HIGH living with this remarkable TOP FLOOR PENTHOUSE, tailor-made for those who appreciate life's finer moments. Step onto the sprawling 1135 sq foot terrace, offering the choice of sun-soaked bliss or tranquil shade throughout the day. Every glance yields breathtaking views, from majestic sunrises to awe-inspiring sunsets, painting the backdrop of your daily adventures. Inside, discover comfort and sophistication. The open-concept layout seamlessly connects the kitchen, living, and dining areas, creating an inviting atmosphere. Sunlight cascades through the expansive windows, filling the space with a warm glow and accentuating the natural beauty of the surroundings. However, for those moments when privacy and coziness are desired, every window is equipped with custom powered blinds, offering seamless control at the touch of a button. The kitchen is adorned with high-end appliances and elegant quartz countertops. Retreat to the master suite, where luxury awaits with a meticulously organized walk-in closet and a lavish ensuite featuring heated floors, double sinks, a glass walk-in shower, and a soothing jetted tub. Throughout the penthouse, wide engineered hardwood floors exude warmth and sophistication, while two electric fireplaces add a touch of cozy ambiance. Condo living has never been more luxurious, with amenities galore to enhance your lifestyle. From a fully equipped gym to a billiards/party room and even a golf simulator, every day offers new opportunities for leisure and recreation. Plus, with heating, cooling, water, and more covered by condo fees, you can enjoy peace of mind and effortless living. Conveniently located within walking distance of amenities and a short drive to the 401, this Penthouse offers the perfect blend of convenience and sophistication, allowing you to experience the epitome of elevated living. Don't miss your chance to make this breathtaking Penthouse your own and embrace a lifestyle of unparalleled luxury & comfort. (id:22076)
22 Liverpool Street
Guelph, Ontario
A great opportunity to own a home on one of the most desirable streets in downtown Guelph. Located just a few steps from Norfolk St, 22 Liverpool is a residentially zoned home (RL1) with some great commercial uses. Currently used as an office downstairs and a renovated two bedroom rental upstairs, this home offers so many options for the new owner. The charm of this century home starts at the front with large mature trees and beautiful architectural design. The front door leads to up to the two bedroom apartment that underwent a significant renovation in the past decade. Tastefully updated, this self contained unit also has its own laundry and parking. At the side of the home is an entrance to an office, with both a reception area and large front office. This could either be used for many of the permitted R1B uses (ask your realtor for the options) or converted back to a residential space. There is ample parking on site for up to 12 cars in the driveway and side. Recent updates include new windows/ soffit/ fascia (2020), new carpet, paint and some appliances, new paved driveway (2019) (id:22076)
60 Charles Street West Street W Unit# 404
Kitchener, Ontario
Nestled on the bustling 4th floor of a contemporary high-rise in downtown Kitchener, this exquisite condo apartment epitomizes urban luxury living. Walking steps from Victoria Street ION this boasting 1 bedroom and 1 bathroom, this residence is designed to harmonize comfort with elegance. Upon entering, one is greeted by the grandeur of 9-foot ceilings that create an expansive atmosphere. The modern kitchen is a culinary haven, featuring a gleaming granite island, stylish backsplash, and top-of-the-line stainless steel appliances that cater to even the most discerning chefs. Adjacent to the kitchen, a cozy living area beckons relaxation, while the bedroom offers a tranquil retreat from the city's hustle and bustle. As dawn breaks, step out onto the balcony to savor breathtaking views of the city skyline, a perfect spot for morning coffee or evening cocktails. Convenience is paramount with in-suite laundry facilities, ensuring chores are effortlessly managed. Beyond the confines of this urban oasis, residents are granted access to a myriad of amenities, including nearby malls for retail therapy, public transportation for seamless city exploration, and verdant green spaces for leisurely strolls or picnics. Moreover, the vibrant local community offers an array of gastronomic delights at the doorstep, from cozy cafes to upscale eateries, promising culinary adventures at every turn. With quiet neighbors fostering a sense of community and tranquility, this condo presents an unparalleled opportunity to embrace the cosmopolitan charm and convenience of downtown living while relishing in the comforts of home. (id:22076)
131 Loveys Street E
Hickson, Ontario
Welcome to 131 Loveys St E, in town of Hickson! Lots of space for the growing family in this 4-bedroom, 2 Storey home, with many updates and is located on a large 100 x 191 ft lot backyard, perfect for entertaining and is fully fenced yard The main floor boasts a large living room open to the dining room and kitchen with main floor 2pc bath along with an entrance to the garage. The upper floor has 4 generous size bedrooms along with a large 4pc bath. Then enjoy the spacious family room in the lower level and a large storage area Updates include new 2 car garage, new siding and Eaves with gutter guards Located steps from public school This home is ready for your family to move into. Book your viewing today. (id:22076)
1155 Union Street Unit# 2
Kitchener, Ontario
Wow! TWO PARKING SPACES come with this amazing one-bedroom lower level apartment, offering a mix of comfort and convenience. The interior has been freshly painted and updated laminate flooring throughout. Getting ready in the morning will be a breeze in the updated four-piece bathroom. The open concept kitchen and living room create a cozy ambiance for relaxation or hosting guests. The large bedrooms boast closet space and large windows allowing loads of natural light to pour in. In-unit laundry adds to the connivence of this home. Situated just a stone's throw away from the expressway, commuting is a breeze, perfect for busy professionals or families on the move. Enjoy access to nearby Bechtel and Breithaupt Park, and explore local history at Woodside National Historic Site. The Grand River is a quick walk away and makes for a great spot to take in nature. Restaurants, grocery stories, fantastic schools and loads of other amenities are all nearby. Seize this amazing opportunity to make this lovely place your own. (id:22076)
37 Dirstien Street S
Elmwood, Ontario
Perfect generational living or placid estate this has it all. Where do I begin, five huge bedrooms, three bathroom, double kitchen, open concept, in-floor heating throughout,finished rec room and gorgeous country property. The stone styled bungaloft with two concrete driveways begins the tour with a curb appeal elite level. This home has a completely separate living suite including kitchen, bath, bedroom, basement storage and even it's own garage. If that isn't the idea could you imagine the master bedroom suite all yours. The main home is simply breathe taking. Gourmet size and style kitchen open to the dining and family room detailed to perfection and function. Massive primary bedroom loft with balcony is accompanied by three additional bedrooms in the lower level gives everyone in the family their own space. Entertaining your style, hanging grape gazebo on wooden deck with outdoor kitchen, hot tub and rear yard sized for the entire family reunion. This is one of the best homes in all of Brockton and only 10 minutes to Hanover, every amenity including hospital, shopping and schools the time is NOW! At $905,000.00 it is half the price of building it new. (id:22076)
123 Rea Drive
Fergus, Ontario
Stunning and stately 3000+ sq ft two storey with 4 bedrooms, 3 with ensuites. From the four car parking and covered front porch, walk into the grand foyer and then beyond to the open concept massive main floor. The front of the home has high ceiling and open, airy staircase overlooking the dining room and entertaining area beyond. Across the back of the home you'll find the upgraded kitchen with centre island, family room with gas fireplace, and oversized walkout sliders to rear yard and soon to be installed deck and stairs. The convenient powder room, mudroom/laundry room and walkout to garage complete this well laid out, opulent main floor. Upstairs you'll find four very large bedrooms, three with ensuites. Massive primary bedroom with walk in closet and five piece ensuite will delight the parents. The basement of this home has an excellent opportunity for an in-law set up. Rough in bath, open floor plan and large windows and walkout to rear yard. Prepare to be wowed by this gorgeous home in beautiful Fergus. (id:22076)
916 Banffshire Court
Kitchener, Ontario
This move-in ready family home boasts just over 2000 sq. ft. of stylish & functional carpet-free living space, 3 bedrooms, 2.5 bathrooms, & a convenient location near shops, restaurants, & the Huron natural area. Check out our TOP 6 reasons why you’ll want to make this house your home! #6 CARPET-FREE MAIN FLOOR - With its bright, carpet-free layout, the main floor will make you feel right at home. Cozy up in the living room & enjoy ample light streaming in from the backyard. There's engineered hardwood & tile flooring throughout, updated light fixtures, & a convenient powder room. #5 EAT-IN KITCHEN - Enjoy cooking up a storm in the excellent kitchen, which features S/S appliances, quartz countertops, subway tile backsplash, & a breakfast bar. With seamless access to the patio from the spacious dinette, indoor-outdoor dining becomes a breeze. #4 FULLY-FENCED BACKYARD - Unwind in the private, fully-fenced backyard & enjoy the sunshine. With a welcoming interlock patio, tasteful landscaping, & enough room for the kids or pets to play freely - the outdoor space is perfect for summertime fun! #3 BEDROOMS & BATHROOMS - Head up to the carpet-free second floor, where you'll find three bright bedrooms. The primary suite features a walk-in closet & a 4-piece en-suite with a shower/tub combo. The other two bedrooms share a main 4-piece bathroom with shower/tub combo as well. #2 FINISHED BASEMENT - Head downstairs to discover even more great space in the carpet-free basement! The generously sized space offers LVP flooring and endless possibilities, whether you envision a home theatre, gym, office, or play area for the kids. Equipped with laundry & storage, it's as practical as it is versatile. #1 LOCATION - Situated on a quiet, family-friendly cul de sac with easy access to parks, schools, & shopping, you’ll be living the good life. You’re located close to the Huron natural area, Conestoga College, & you have easy access to Highway 401 & the Expressway. (id:22076)
231 Inglis Court
Ayr, Ontario
Sold - pending on deposit. OPEN HOUSE CANCELLED. Rare Find Gem nestled in the sought-after town of Ayr, perfectly located between Kitchener/Waterloo and Cambridge, just minutes from Highway 401! This charming two-storey home is tucked away on a QUIET COURT, boasting an OVERSIZED meticulously maintained PIE-SHAPED LOT with a SOUTHWEST FACING BACKYARD paradise, ideal for gardening enthusiasts, children, and pets alike. A spacious DOUBLE-WIDE DRIVEWAY leads to an attached garage with convenient inside entry to the OPEN-CONCEPT MAIN FLOOR featuring a kitchen, dining area, and living room FLOODED WITH NATURAL LIGHT and offering seamless access to a CONCRETE PATIO connecting to a STUNNING BACKYARD OASIS. Upstairs, you'll find a CARPET-FREE environment with waterproof luxury vinyl plank flooring (2022) throughout the hallway and all GENEROUSLY SIZED 3 BEDROOMS. The cozy basement completes the picture, featuring a vinyl plank-floored rec room, laundry, and a powder room for added convenience. Enjoy peace of mind with a newly installed roof, completed in 2022. With this location enjoy an established neighbourhood with mature trees and a short walk to great local schools, numerous parks, EarlyON Centre, playgrounds, nature trails and the scenic Nith River with fantastic views. The nearby community centre offers an array of facilities including an arena, indoor walking track, dog park, skate park, soccer fields, playground and splash pad. Tennis enthusiasts will appreciate the numerous local courts, while those seeking dining options will find a local café, pizzerias, and restaurants all within walking distance. Don't miss out on this Opportunity to make your Dreams a Reality! Showings requests - search by address on Broker Bay or call LA! (id:22076)
249 Bussel Crescent
Milton, Ontario
Single detached home backing onto forest! This Beautiful Home On A Quiet Street Is Walking Distance To Schools And Steps Away From Bussel Park. Large Master With Huge Walk-In & 4Pc Ensuite. Wooden Stairs, engineered floors throughout the second floor. two sided tiled fireplace with wood mantle, open concept creme kitchen with Granit counter. Perfect For Your Family. Close To 401/407, Milton Go, Public Transit, Parks, School & Shopping. Parking for 2 cars in the Driveway plus a single garage. professionally finished basement features a rec room & 3pc bathroom. Quiet low traffic crescent with friendly neighbours. No pets please. Basement bedroom is not included in the lease and it will locked. tenant pays all utilities plus the water heater rental. (id:22076)
159 Dolman Street
Breslau, Ontario
ABSOLUTELY STUNNING Family Home, located in one of the most desirable communities of Breslau.This 4 BEDS, 3 BATH home, features a blend of Luxury&Comfort and it's loaded with lot's of Upgrades and Features, perfect for your large, or growing family.Enjoy life in a small town with the convenience of city amenities and access to the 401, Kitchener, Waterloo, Cambridge,Guelph and the Regional Airport in the quiet, family-oriented town of Breslau. The curb appeal displays a classic design w. Brick and Stone accents, a 2.5 Garage and Double wide Driveway, enough space for 4+ vehicles. Step inside and be WOW'd! A well-designed layout with no wasted space featuring 9 ft Ceilings ,Hardwood&Tile flooring throughout, big bright Windows & elegant lighting. The Entryway features a lovely Home Office w. plenty of natural light, a 2Pc Bath conveniently tucked away, and the Hall Closet.Down the hall is a Large Formal Dining Rm w. beautiful Coffered Ceiling detail.The Main Floor opens up to an incredible,Custom Chef's dream Kitchen with luxurious Quartz counters & backsplash, High-end SS Appliances, massive Island with Breakfast Bar, Butler Pantry ,Vine Fridge.A luxurious Family Room with soaring 18 ft ceiling, complete with a Gas Fireplace, Accent Walls and Chandelier, this space is a true masterpiece. A walk out through Oversized Patio Doors, lead you to the concrete Patio with BBQ hookup and Fenced yard out back perfect for those summer get togethers.The Staircase&Upper Hallway look over the Great Room for a very dramatic effect. The Upper Level of this home features 4 LARGE BEDROOMS,Walk in closets, and 2 ENSUITES .A massive Master Bed features Double Doors, natural light, Lg walk-in and 5Pc Ensuite. The Laundry Rm is on this level also.Access your Insulated Garage w. one side being TANDEM, perfect for parking vehicles front to back or a Workshop/Storage. Downstairs there's a massive Basement with open layout, ideal for any future space needs, a Cold Room and plenty of Storage. (id:22076)
150b Beach Road Left
Massey, Ontario
Nesting on the crystal clear shore of Birch Lake is this stunning modern sanctuary with breathtaking lakefront views that will captivate you from start to finish. As you approach this year round lakeside retreat, you will be immersed in a world tranquility that can only be achieved on a property as luscious and picturesque as this. The wrap around deck immediately invites you to embrace nature's beauty from every angle with Photos unobstructed waterfront views. Stepping into the home you will appreciate the spacious kitchen with meticulously maintained cherry wood cabinets, sophisticated porcelain tiles and granite countertops throughout. The kitchen blends seamlessly into the well appointed dining room, creating an ideal environment for entertaining. The great room serves as the true anchor of this home and is adorned with cedar vaulted ceilings that accentuate the home's character and a double sided grand stone fireplace which connects to the primary suite. The loft creates ideal versatility for an additional seating area, home office or extra bedroom. The floor to ceiling windows bring in the serene view of your waterfront and allow ample natural light to flow into the entire home. The primary suite offers a place of respite with an ensuite bathroom, fireplace, walk-in closet and garden door access to the deck. Enjoy scenic views in your spa-like main floor bathroom complete with electric in floor heat. The basement is perfectly outfitted to add a secondary suite as a blank canvas with large windows and in floor heating. Other features include a plethora of outdoor vistas including a cozy bunkie, waterfront sauna and storage outbuildings, reverse osmosis and filtered water system, hot tub, air circulation exchange system and more. Imagine sipping coffee with sunrise view or storytelling with family and friends alongside a vibrant sunset. Book your showing today and let the beauty of this private lakeside escape speak for itself. (id:22076)
11 Tanager Drive
Guelph, Ontario
Step into the comfort and functionality of 11 Tanager, nestled in a peaceful neighbourhood. The classic brick exterior and roomy double garage set the tone for charm, while the living room's soaring cathedral ceiling opens up the space. Hardwood floors on the main level exude durability and timeless elegance. Transition effortlessly to the family room, a cozy spot for relaxation and social gatherings with its easy access to the outdoors. The kitchen seamlessly blends traditional charm with modern convenience, featuring wooden cabinets, sleek appliances, and a handy water purification system. Discover modern bathrooms and bedrooms flooded with natural light, offering a serene retreat. Recent upgrades, including newer windows and a furnace, ensure both comfort and efficiency. Unlock the potential for an in-law suite with a separate entrance, adding an investment edge. The fully fenced backyard steals the show, boasting a covered deck and a stunning in-ground pool with a brand-new heater—your perfect backdrop for summer parties and barbecues. Plus, enjoy the convenience of being close to trails, a short walk to the park, and school. This property effortlessly blends modern living with timeless charm, creating a haven for family life and entertaining. (id:22076)
51 Rossford Crescent
Kitchener, Ontario
OPEN HOUSE SUNDAY April 28th 2-4pm! This beautifully updated side split home is situated on a large corner lot, offering plenty of parking space, including room for an RV/boat and other vehicles on highway-grade heavy-weight asphalt. The interior showcases a newer chef's kitchen with stunning quartz countertops, stainless steel appliances (including a gas stove and built-in microwave), and Garden doors that lead out to the deck where you'll find a gas BBQ in the fenced yard—a perfect setup for outdoor entertaining. The open-concept living room features a large bay window, flooding the main floor with natural light. Additionally, there's a main floor bedroom that could easily double as a convenient home office space. Throughout the home, you'll find newer California ceilings, pot lights, flooring, and both interior and exterior doors, including the garage door. The basement is finished with a recreational room, complete with a corner rough-in designed for a wet bar, offering in-law potential. Updated central air conditioning system and gas furnace installed in 2019, as well as a water heater replaced in 2021, ensuring comfort and efficiency for years to come. Overall, this home offers modern amenities, ample space, and versatile living areas, making it an ideal choice for those seeking both comfort and style. (id:22076)
14 Langton Drive
Kitchener, Ontario
Welcome to the epitome of luxury living in the sought-after Deer Ridge area. Nestled at 14 Langton Drive, this impressive stone bungalow exudes sophistication and charm from the moment you arrive. With exceptional curb appeal boasting a beautifully landscaped front lawn, double car garage, and interlock driveway, this home sets a standard of elegance. Step through the elegant foyer, where meticulous attention to detail is evident in the high ceilings, crown moldings, wainscoting, and thoughtful design of the main floor. The foyer leads to the inviting dining room, spacious office, and convenient powder room. The remarkable Great Room, adorned with coffered ceilings, a floor-to-ceiling focal point stone fireplace, and custom shelving and storage. Wall-to-wall windows flood the space with natural light, creating an inviting atmosphere for both relaxation and entertainment. The heart of the home lies in the gourmet eat-in kitchen, where culinary dreams come to life. Custom cabinetry, high-end stainless steel appliances including a gas range stove, granite counters, and an oversized island make this space a chef's delight. Retreat to the master suite on the same level, offering a tranquil sanctuary for relaxation. A spacious walk-in closet and luxurious 5-piece ensuite complete with a custom glass-enclosed shower, Jacuzzi tub, porcelain tiles, granite counters, and his and hers sinks await your indulgence. Downstairs, the lower-level recreation room and bar beckon for lively gatherings and entertainment. Complete with a built-in wine fridge, sink, microwave, and ample cabinet space, this area is perfect for hosting friends and family. Step outside to your own backyard oasis, where a cabana, hot tub, and professionally landscaped greenery await. Whether you're seeking relaxation or outdoor entertainment, this space offers the perfect retreat. Don't miss your chance to experience luxury living at its finest. (id:22076)
110 Fergus Avenue Unit# 305
Kitchener, Ontario
This glorious 1 bedroom condo is ready for you! Discover luxury living in the prestigious Hush Condominiums with this spectacular 1 bed, 1 bath unit. The open-concept floor plan creates a spacious atmosphere while the abundance of natural light fills the immaculate space. Enjoy modern finishes, such as stunning laminate flooring, stainless steel appliances. All perfectly blended with a neutral colour scheme. The generously sized bedroom features a large closet for ample storage. Entertain in the spacious living room area or relax on the private balcony. This exclusive building boasts a party room, an outdoor fenced-in terrace with community BBQ, seating, and much more. Conveniently located near the highway, shopping, restaurants, and public transit. This is a rare opportunity for luxury condo living. (id:22076)
267 Dumfries Avenue
Kitchener, Ontario
This beautiful all brick 3 Bed and 2 Bath East Ward bungalow is centrally located and will offer the new owner a host of opportunities.... Located on a 64ft x 133ft lot this would be an amazing family property with the potential for an entertainers back yard including the spacious sun-room....Duplex the property for extra income or build an in-law suite / tiny home in the expansive backyard.... Updated main bath, newer furnace and A/C, new water softener, updated electrical panel. Don't miss your chance to own this property.... SUNDAY OPEN HOUSE CANCELLED. (id:22076)
99 Mcmeeken Drive
Cambridge, Ontario
Welcome to 99 McMeeken in sought-after Hespeler. Nestled on a coveted corner lot, this exquisite property offers a harmonious blend of comfort and income potential. Charming curb appeal, with manicured lawns and a welcoming facade welcome you inside to a spacious and inviting interior, perfect for both relaxation and entertaining. Boasting 3 good sized bedrooms along with a large primary bedroom and 2.5 bathrooms, this home provides ample space for the whole family. The main floor features an open-concept layout, seamlessly connecting the living, dining, and kitchen areas. One of the highlights of this property is the walk-up finished basement, which not only adds valuable living space but also presents an exciting income-generating opportunity. Outside, the expansive backyard provides a private oasis for outdoor gatherings or gardening. With a corner lot location, you'll appreciate the added privacy and space for outdoor activities. Conveniently located in the heart of Hespeler, this home offers easy access to a wealth of amenities, including schools, parks, shopping, dining, and entertainment options. Commuters will appreciate the proximity to major highways and public transportation, ensuring a seamless journey to any destination. A lovely place to call home in one of Cambridge's most desirable areas. (id:22076)
288 Salisbury Avenue
Cambridge, Ontario
Nestled within the highly coveted West Galt neighborhood, this EXQUISITE RESIDENCE exudes timeless charm amidst a picturesque enclave of homes, set against a backdrop of mature trees. Positioned on a PREMIUM LOT boasting an impressive 101 feet of frontage, this raised bungalow offers a luxurious retreat for discerning homeowners. Approaching the home, guests are greeted by a METICULOUSLY CRAFTED STAMPED CONCRETE WALKWAY leading to an inviting front entrance porch. Stepping into the foyer, one is immediately STRUCK BY THE ELEGANCE OF HARDWOOD IRON-RAILED STAIRS ascending to the main living area, where RICH HARDWOOD FLOORS seamlessly flow into the dining room. EXPANSIVE WINDOWS FRAME enchanting views of the landscaped front yard, inviting the beauty of nature indoors. At the heart of this home lies the GENEROUSLY APPOINTED KITCHEN, a SANCTUARY FOR CULINARY ENTHUSIASTS. Modern and functional, the kitchen features newer appliances, including an over-the-range microwave oven, complemented by a stylish tile backsplash and updated flooring. ABUNDANT OAK CABINETRY AND AMPLE COUNTER SPACE make this kitchen a delight for both cooking and entertaining. A CONVENIENT WALKOUT LEADS TO THE BACKYARD, where a deck and gazebo beckon for outdoor relaxation and entertaining amidst lush greenery. Venture to the lower level, where a SPACIOUS REC ROOM awaits, complete with a corner electric fireplace unit and large windows that flood the space with natural light. A 2-piece bathroom and well-appointed laundry room add to the functionality of this level, catering to the needs of modern living. Residents will delight in the convenience of nearby walking trails and parks, fostering an active lifestyle amidst natural beauty. With shopping amenities just a short distance away, this residence presents a rare opportunity not to be missed. Embrace the epitome of comfort, style, and functionality at 288 Salisbury Avenue – your dream home awaits. (id:22076)
240 Timber Trail Road
Elmira, Ontario
Are you in pursuit for the ideal retirement home that offers ample space for entertaining? Your search ends here! This exceptional freehold bungalow townhouse boasts nearly 1300 square feet of living space on a single level, with the added potential for a spacious recreation room, bedroom, and bathroom in the lower level featuring an oversized window. Well designed with hardwood and ceramic flooring throughout, this home features a stunning kitchen adorned with white cabinetry, a generous island, quartz countertops, and a walk-in pantry. Spacious dining area. The living room showcases a luxurious gas fireplace and an elegant tray ceiling. Future covered deck area provides a scenic view of the surrounding open space. The primary bedroom will accommodate king sized furniture. Ensuite bath w/large, tiled shower + custom vanity w/ 2 undermount sinks and quartz countertop. Large front foyer w/double closet and 2 p.c. washroom. Main floor laundry. Double garage. Sodded yard. Call to book your private showing today! (id:22076)
15 Hofstetter Avenue Unit# 420
Kitchener, Ontario
Welcome to Chicopee Terrace! This affordable charmer is now available with a clean laundry room just down the hall, the 4th floor commands a picturesque view of Chicopee Vale with nature trails & lighted ski hill at night in the winter months. This recently refreshed unit also offers easy access to major highways, regional malls, LRT, two airports and much more. Do not miss this vacant priced to sell condominium (id:22076)
55 Valleyscape Drive
Kitchener, Ontario
Architected for distinction, as this executive home boasts 4+2 large bedrooms and 4.5 bathrooms, each bedroom with direct access to a bathroom. Exceptional craftsmanship throughout, upon entering you will be immediately captivated by 10-foot ceilings with 8-foot doors throughout. Accentuated by Expansive Windows, High-End Fixtures, Wide Plank Hardwood Flooring, paired with matching Solid Oak Staircase and Adorned with Wrought Iron Spindles are perfect. A striking feature wall with fireplace connects the dining room to the living area, while the gourmet kitchen exudes elegance and functionality. Crafted with meticulous attention to detail, the kitchen boasts internal wood components, soft-close mechanisms, mitred edge granite slabs, and top-tier built-in SS appliances. Walk-in pantry adds to the kitchen's allure. Adjacent to the kitchen, the family room boasts a stunning featured wall with gas fireplace. The main floor also features an office and mudroom. On the second floor you will find 9-foot ceilings and the convenience of a second floor laundry. The grand master bedroom is highlighted by his/her organized walk-in closets, a fireplace feature, and a luxurious 5-piece ensuite complete with a freestanding tub. The bathrooms throughout this home are finished with great taste including; Shower Glass, Vanity’s with Granite/Quartz Counters and Artistic Wall/Floor Tiles. The basement extends the home's functionality, offering a built-in 4K home theatre system with surround sound and electric fireplace. A wet bar rough-in leaves room for potential future projects. Two additional bedrooms and a spacious 3-piece luxury bathroom complete this basement area. Additional features include camera surveillance system with controlled entry, a concrete driveway and patio at the rear, plus much more. Located in a family-friendly neighbourhood with multiple parks, trails, schools, and in close proximity to the 401, this property is a rare opportunity to make it your own. (id:22076)
107 Rutherford Drive
Kitchener, Ontario
CANCELLED OPEN HOUSE Sunday April 28! Welcome to your charming abode, where modern updates meet cozy comfort in this delightful storey-and-a-half home, complete with a fully fenced backyard. Boasting 2 bedrooms and 2 bathrooms, with the added bonus of a spacious rec room in the fully finished basement, which could easily double as a third bedroom. The bright and airy kitchen, updated with sleek finishes, features an inviting island overlooking the family room, perfect for gatherings and everyday living. Step outside to discover a convenient shed equipped with a roll up door, ideal for storing garden tools, recreational equipment and more. Situated for utmost convenience, this property offers easy access to all amenities and major highways, including highways 7/8 and 401. Welcome Home to comfort and convenience! (id:22076)
45 Royal Winter Drive Unit# 32
Binbrook, Ontario
Nestled in the tranquil community of Binbrook at 45 Royal Winter Drive Unit #32, this end-unit townhouse boasts a stunning, sun-filled interior with three bedrooms and three bathrooms. The open concept layout features a spacious foyer leading to the family room, kitchen, and dining area, ideal for gatherings. Step outside to enjoy the beautiful backyard retreat. The master bedroom impresses with a large walk-in closet and ensuite, while the second and third bedrooms offer ample space. Recently finished, the basement adds to the home's appeal, providing additional entertainment space for the family. Conveniently located just minutes away from schools, shopping, dining, parks, and more, this home is a true gem not to be missed! (id:22076)
153 Stonecroft Drive
New Hamburg, Ontario
Welcome to your dream bungalow nestled within the coveted adult community of Stonecroft, offering an idyllic blend of comfort and sophistication in charming New Hamburg, ON. Step inside this freehold condominium and be greeted by a gourmet kitchen, perfect for culinary adventures and entertaining guests. With two bedrooms and three baths, including a luxurious ensuite in the primary bedroom, this home exudes relaxation and tranquility at every turn. Park your vehicles with ease in the spacious two-car garage before stepping out onto your patio oasis, complete with an outdoor fireplace where evenings are meant to be savoured. Oh and did I forget to mention? You OWN the land your home is on...rare. This former show home boasts an impressive location directly across from the recreation center, granting you effortless access to a wealth of amenities. Dive into the refreshing pool, break a sweat in the exercise room, lose yourself in a good book at the library, or host unforgettable gatherings in the party room. For the sports enthusiasts, indulge in friendly matches on the tennis courts just steps away. Embrace the serene surroundings with picturesque walking trails meandering through the community, offering a perfect backdrop for leisurely strolls or morning jogs. Despite its rural charm, Stonecroft is conveniently located mere minutes from Kitchener-Waterloo, ensuring easy access to urban conveniences while still relishing in the tranquility of rural living. Don't miss this opportunity to experience the epitome of adult community living. Make this bungalow at Stonecroft your new home sweet home. (id:22076)
350 Pommel Gate Crescent
Waterloo, Ontario
INCREDIBLE OPPORTUNITY to own an Executive Home Situated on an Expansive 75 x 150 ft lot on an Exclusive Crescent in Old Beechwood. Consisting of over 3700 sq ft of living space, the Spacious Floor plan will Captivate you with Sizeable Principal rooms throughout (Living room 19’2 x 12’ & Family Room 18’7 x 17’2), as well as an Eat-in Kitchen, Formal dining room, Mudroom & Main Floor Laundry. Plenty of Room to live & grow here! Imagine cooking family dinners in the Kitchen, Hosting Guests in the Formal Dining Room, Or just coming home to relax in the Large Family Room w/ Fireplace. Escape to the back deck, through the Sliding Doors, & which lead to an Interlocking Patio & Private Treed Backyard to enjoy future BBQs w/ plenty of space to host guests & for the kids to enjoy. Upstairs, you will appreciate the Peaceful Primary Suite w/ Walk-in Closet & Renovated Ensuite as well as, the additional 3 Sizeable Bedrooms and modern engineered hardwood flooring. This home is complete with a Fully Finished Bsmt w/ 4th Bathroom, Huge Rec room, workshop, an Abundance of Storage & a HUGE Cold Cellar (20’11 x 6’8)! This Beechwood Beauty is Loaded with all the features you’d expect in an Executive home including many updates in the last few years including Windows, Roof, Furnace & HRV System, A/C, Renovated Bathrooms, Hardwood Flooring, Water Softener & Much more!!! Move in ready- Enjoy the Executive & Community lifestyle of Beechwood. Only Steps away from the Community Pool & Tennis/Pickle Ball court, Walking Distance to U of W & Tech Centre, walking trails, parks & great schools. (id:22076)
188 Sammon Drive Drive
Rockwood, Ontario
A century old stone wall separates you from the farmers field behind this THREE story home! This house features a generous eat-in kitchen with granite counters, a Large Family/Living room with a view to the back of the (mostly) fenced in property as well as a formal Dining Room. With 3 generous sized bedrooms, A Primary with ensuite as well as a Main bathroom for the children. No reason to lug laundry far from its never ending source, the laundry room was strategically added to the second floor. Then there is the bonus Loft?! An open space that could be the children's play/games/music/crafts room as it is now, or an office space, yoga studio... the possibilities are endless. An additional ductless Air conditioner keeps the loft cool on the hot summer days. While the basement is waiting for your finishing touches, it was custom fitted with extra large windows making it the perfect template for you to build your dream media room or perhaps billiards and a bar, or an accessory apartment? A mere 20 minutes north of Milton and the 401 - Rockwood, the town that Hollywood discovered years ago! (id:22076)
2 Knox Court
Kitchener, Ontario
Ultra-rare premium bungalow on highly-sought Knox Court! Prepare to fall in love with this spectacular home with backyard oasis and the perfect location! Coming in the front door, you’ll be impressed by the open concept layout with high ceilings and professional finishes. There is an office, a formal dining room, and a huge chef’s kitchen with granite countertops, high-end appliances, and a butler’s pantry. The living room is filled with natural light and features a patio door walkout. The large primary bedroom boasts a private ensuite and walk-in closet. There is a second bedroom on the main floor as well, along with a second full bathroom and laundry. The basement is fully finished with a massive family room, two additional bedrooms, another full bathroom, and tons of storage. Wait until you see the very private backyard oasis, with concrete patio, manicured gardens, and inground saltwater pool. Don’t forget about the double car garage, beautiful porch, and impressive attention to detail throughout. Knox court is a special location with amazing homes, green space trails, and only minutes from schools, shopping, and all amenities. Easy access to highway 401. Call your realtor today to book a private showing before it’s gone! TREB X8273828 (id:22076)
299 Metcalfe Street
Guelph, Ontario
Discover the perfect blend of comfort and functionality in this 2100 square foot, 3-bedroom, 3.5-bathroom home with a truly oversized 2 car garage and parking for 6 in the driveway! This home features a carpet-free main floor with such a great spacious layout and large rooms with plenty of windows to let the natural light in. The well-appointed kitchen with stainless appliances leads to a large dinette with access through the patio doors to the rear deck and mature yard. The expansive main floor layout allows for a separate formal living and dining room as well as a cozy family room. Upstairs you will find three generously sized bedrooms, a primary bedroom retreat complete with an ensuite bathroom and a walk-in closet. This home also offers a fully finished basement with additional living space, a full bathroom and more flex space to use as you wish. With a close proximity to schools, parks, shopping, and major transportation routes this location is ideal. Don't miss out on the opportunity to make this exceptional property your forever home. Schedule your private tour today. (id:22076)
83 Trailview Drive
Kitchener, Ontario
OPEN HOUSE SATURDAY APRIL 27TH 2:00PM-4:00PM- Introducing 83 Trailview Drive, a charming abode ideally situated amidst the scenic beauty of Forest Heights. Nestled on a peaceful family crescent backing onto to Trailview Park, this residence is enveloped by lush foliage and majestic trees, offering a serene retreat in nature's embrace. Upon entering, you're greeted by a harmonious blend of contemporary luxury and timeless sophistication. The inviting living space features hardwood flooring, upgraded baseboards, and a cozy gas fireplace nestled within a stone wall, creating an inviting ambiance for intimate gatherings. The dining room basks in natural light, providing a welcoming atmosphere for shared meals. The chef's kitchen, meticulously designed and custom-built, is a culinary haven boasting wood cabinets, granite countertops, and a spacious island with a sink and double oven—perfect for culinary enthusiasts. A wine cabinet with glass door accents adds a touch of refinement to the space. Upstairs, the primary suite offers a tranquil sanctuary with a generous walk-in closet (or optional 4th bedroom) and a 3-piece ensuite bathroom, providing a private haven for relaxation. Two additional bedrooms offer versatile accommodation options for family and guests. A convenient main floor laundry and mudroom further enhance the home's practicality. Venturing to the finished lower level, you'll find a sprawling recreation room, an additional bedroom, and a 2-piece bathroom complete with a sauna—ideal for both entertaining and unwinding. Outside, a deck off the main floor provides multiple seating areas for enjoying the picturesque surroundings and hosting al fresco gatherings. With its proximity to Hwy 7/8 and quick access to the 401, this home offers convenience to shopping, schools, public transportation, and parks, making it the epitome of ideal living. (id:22076)
136 Kettle Lake Drive
New Hamburg, Ontario
Step into this captivating bungalow nestled in the heart of the vibrant Stonecroft Adult Living Community. Offering breathtaking views of open fields, lush trees, and winding pathways, this home provides a serene escape. With meticulous attention to detail, it boasts two bedrooms and an office or den on the main floor, where the 12-foot ceilings add to the grandeur of the space. The primary bedroom offers tranquil backyard views, a spacious walk-in closet, and a luxurious ensuite with a glass shower. The open-concept living room, adorned with a cozy gas fireplace, effortlessly flows into the kitchen and dining area. Here, you'll find a bright kitchen to cook in, featuring a 9-foot island with seating, quartz countertops, built-in appliances, and ample storage in the large pantry. The kitchen also boasts ample storage with pull-out drawers and soft-close cabinets, complemented by undermount lighting. Hardwood flooring throughout the home adds warmth and elegance. Step outside onto the deck with glass railings, perfect for enjoying the surrounding views. Beneath the deck, find standing-height storage for outdoor essentials, keeping the space tidy and organized. Residents of this community enjoy easy access to the highway, making commuting a breeze. Additionally, they have access to a recreational center with a host of amenities, including a pool, tennis/pickleball courts, sauna, party room, and library. (id:22076)
118 Longwood Drive
Waterloo, Ontario
Welcome to 118 Longwood Drive! Looking for a home with lots of space for your growing family? If so, this home is sure to delight with its lovingly maintained and updated bright main floor kitchen and living room and 4 ample bedrooms. (list of updates available) The oversized (41ftx16.9ft) garage has plenty of room for parking 2 cars as well as a workshop area and storage with a separate entrance to the home as well as an entrance to the back yard. The 160 foot deep lot is a gardeners and entertainers dream with lots of space for planting and a large back deck. Nature lovers need only walk across the road and you can stroll the trails of Sugarbush park. Located close to U of W and WLU as well as easy access to highway and shopping this home won't last long. (id:22076)
196 Mary Street
Elora, Ontario
Always dreamed of living in Old Elora ? Here is your opportunity! This TOTALLY RENOVATED mid-century Cape Cod style home is a stunner. Offering over 2300 square feet of living space including finished basement. An amazing layout with 3 bedrooms and 4 bathrooms. Be sure to check out the online floorplans and virtual tour. The current owners were meticulous with this renovation, including the gorgeous sunroom/family room addition which blends seamlessly into the original home. Simply too many details to list here, have your realtor reach out for more information. INFLOOR HEATING on all 3 levels. All the important things have been redone including electrical, plumbing and insulation. (Yes, don't underestimate the value of the quality improvements you can't see behind the walls!) Gourmet kitchen. Primary bedroom with ensuite. Laundry on 2nd bedroom level. Convenient mudroom. Oversized 2 car garage. As a special bonus, a fantastic workshop/home office to the rear of the garage (also with infloor heating). All set on a huge landscaped in-town lot with raised vegetable beds ready to go. Very nice stone patio out back. And of course - let's not forget THE LOCATION! Situated on a quiet street a short stroll to the shops, restaurants, cafes and everything Downtown Elora has to offer. This one is special - book your private tour today. (id:22076)
10 Birmingham Drive Unit# 1
Cambridge, Ontario
EXCELLENT LOCATION BRANTHAVEN built high demand area of Cambridge just South of the 401 and Hespeler Rd, a short walk to all amenities, plaza and shopping making it an ideal choice for your family. Welcome to this brand new never lived in end unit townhouse, you will be greeting with abundance of natural light coming through the many windows that will brighten your day! Open-concept kitchen with cream colour cabinets blends nicely with black Granite countertops, extra space for your pots & pans in the beautifully situated island, Stainless Steel appliances with slide in range and water dispenser fridge, 39 extra height upper cabinets with deep fridge gable ends, upgraded vinyl flooring, 2pc powder room & a walk-out to over sized balcony perfect for your morning coffee. This 3 level beauty boasts 3 bedrooms and a full bathroom & linen closet. your will find another full bathroom on the lower level with a computer nook or kids play area. (id:22076)
3064 Adelaide Street
Fordwich, Ontario
Seize this extraordinary chance to own a piece of Fordwich's rich history! This unique dwelling, formerly the CPR station agent's house, was relocated to its current site and placed on a poured concrete foundation in 1960. Nestled on a generous 1-acre lot, the residence underwent a rejuvenating transformation in 2021, featuring new vinyl windows and siding. Retaining some of the original house's charm, including the side overhang and robust support beams, this property offers a distinctive blend of historical allure and modern updates. Step inside to explore the endless possibilities within its 3+1 bedrooms, mud room, spacious country kitchen, and a partially finished basement. The home is equipped with a wood/oil combination furnace, ensuring efficient and cost-effective heating, complemented by a private drilled well, water softener, and UV filtration system. All appliances, as well as extra firewood, are included for your convenience. A detached 24'x30' garage awaits, ideal for car enthusiasts or those with a passion for collecting toys for big boys. This solidly built home not only presents numerous potentials but also comes with a captivating backstory to share with friends and family. Don't miss out on the chance to be part of Fordwich's narrative by making this property your own! (id:22076)
1247 Colborne Street W
Brantford, Ontario
Convenient to the 403 and priced to sell. This property is perfect for a corporation, investment, or an owner operator to run their day to day business. This property has A pre existing office, a 5000 Sq ft workshop/storage space and about 2 acres of gravel pad for outside storage or to construct out buildings. With a total of 32 acres, approximately 12 acres being development potential. There is a significant list of potential uses. Do not walk the property without a scheduled showing. (id:22076)
1247 Colborne Street W
Brantford, Ontario
1241 Colborne street W is a unique 32 acre property that you will have to experience for yourself. The property hosts 4 bedrooms and 2 full bathrooms, 1 of which has a finished stone design and heated floors. The home has a fully finished basement with a potential in-law suite downstairs with its' own entrance from the 1 car garage. Downstairs also features a living room with a wood firepleace, 2 bedrooms, full bathroom, laundry room and a bar. One of the highlights of the house is the spacious kitchen and living room upstairs which walks out directly to the huge deck hosting a built in hot tub, a view of beautiful green space and the heated salt water pool. The 10 year old pool is fully fenced with a 3 year old cabana patio area with a t.v, built in fridge, a built in BBQ and a change room. The cabana is a wonderful area to enjoy the sunny days watch the game and to entertain your company. It's the perfect space. Of course, there is more! Along the 2185 ft property line that leads to Whitemans Creek, there is a 10x16 chicken coup with a 10x16 run, a long path that leads to the back where there is a pond, and bush. The other half of the property is an owner operators dream with a 867 sq ft office and a 5000 sq ft workshop/storage area for your hobbies or business. The office and workshop is wired with a 100 amp panel, and it's own well and septic separate from the house. The property is zoned to host a single family dwelling and host a variety of uses such as green houses, storage and so much more. (id:22076)
253 Raspberry Place
Waterloo, Ontario
Newly built executive, freehold townhome in the desirable neighbourhood of Columbia Forest, designed with a modern and spacious layout, this home offers over 3,000 square feet of living space. You are met with luxurious finishes, carpet-free flooring throughout, and ample room for your family or friends visiting with 5 bedrooms and 5 bathrooms over three levels offering plenty of privacy. The high ceilings with abundance of windows allow plenty of natural light to fill the home. On your main level, the oversized functional kitchen offers stainless steel appliances, gleaming quartz countertops, a large centre island, and flows beautifully into the adjacent living and dining area. Just steps from your dining room you have a private covered patio taking you to the backyard to enjoy the afternoon sun, an added bonus there is a charming balcony overlooking your front yard to enjoy the sunrise views of Vista Hills. There is a large bedroom with an ensuite bath that can double as a guest bedroom or personal office. The second level includes the primary bedroom with a 5 piece ensuite, 2 additional bedrooms, a 5 piece bath, and a laundry room equipped with storage, sink and counter space for folding. The fully finished lower level has a good size bedroom, full bath, a rough in for kitchenette, and utility room that can be used for an in-law suite setup. Located close to shopping, medical centres, restaurants on The Boardwalk, top rated schools, and tons of trails and parks. Do not miss your chance to make it yours! (id:22076)
41 Milton Street
Port Burwell, Ontario
Explore the potential of 41 Milton Street in Port Burwell, affectionately known as the jewel of Lake Erie's north shore. This property is the perfect site for constructing your ideal cottage or permanent home in a vibrant community setting. The lot is advantageously located a short walk from essential amenities including an elementary school, the library, beautiful local beaches, and parks, as well as the bustling main street filled with shops and restaurants. For those who love nature and outdoor activities, marinas, hiking and biking trails, a historic lighthouse, and Port Burwell Provincial Park (Featuring one of Canada's best dog parks) are all close by. What sets this property apart is the inclusion of critical utilities like municipal water, sewer, gas and hydro, streamlining the construction process. Additionally, it features an updated oversized vinyl-clad detached garage, complete with a large parking bay, 200AMP electrical service, water, a 3-piece bathroom, and plenty of insulated space, perfect for use as a workshop, studio, guest house, or additional storage. Whether you're looking to build a place to get away from it all or a home to live in year-round, 41 Milton Street is ready for you. Explore the simple and enjoyable lifestyle that Port Burwell has to offer. (id:22076)
4322 Bampfield Street
Niagara Falls, Ontario
For more info on this property, please click the Brochure button below. This home has a beautiful view of the Niagara gorge from the living room . Nestled in a quiet and well kept neighbourhood. Directly across from a heritage home “ the Bampfield estate “. Ten minutes walk from downtown/ casinos / multiple restaurants and entertainment sources. Beautiful and bustling town . Yet with a small town feel. 1 hour commute to Toronto. Master bedroom has in suite stand alone bath tub . Hardwood threw out. Finished walk out basement apartment. Laundry room . Hardwood pocket doors on main floor . New energy efficient furnace and central air condition was installed last summer. This is a beautiful two story brick home and built to last . Beautiful area for walking and bike riding. A very private feeling property . There is also a micro vineyard on the front lawn that produces approximately 100 bottles of Pinot noir wine. The house is approximately 150 ft from the Niagara gorge and has a wonderful view of it , through out the picturesque seasons . What it presents is tranquility at its finest. With the sound of Niagara Falls and gorge you’ll relax with ease, and sleep in peace. A very beautiful spot ! A brand new garage door is on order and being installed upon arrival. (id:22076)
108 Garment Street Street S Unit# 1602
Kitchener, Ontario
Welcome to Garment Street Condo living in vibrant downtown Kitchener. This corner 16th floor 2 bedroom, 2 bathroom suite is spacious & bright with incredible views and a large balcony. One parking spot is included and thoughtful upgrades have been done throughout including brand new stainless steel appliances and quartz countertops. 9 foot ceilings & expansive windows give this condo a bright and airy feel. Turn key living with in-suite laundry, high-speed internet and loads of benefits. Features include wireless internet in suites and common areas... this amenity-rich condo offers: pet run, landscaped BBQ terrace, relaxation area and outdoor POOL with accessible elevator & outdoor shower, state-of-the-art fitness room with yoga area, entertainment room with catering ready kitchen, rooftop sports court, media room and more. Located in the heart of Kitchener next to KPMG, School of Pharmacy, Communitech, Google, McMaster School of Medicine... countless restaurants & bars, and just steps to beautiful Victoria Park & the Iron Horse Trail. The upcoming regional transportation Hub is just steps away with access to the Go Train, LRT & Buses. GeoThermal heat, water & Internet are included in the monthly fee. Urban living at its best. (id:22076)
41 Milton Street
Port Burwell, Ontario
Explore the potential of 41 Milton Street in Port Burwell, affectionately known as the jewel of Lake Erie's north shore. This property is the perfect site for constructing your ideal cottage or permanent home in a vibrant community setting. The lot is advantageously located a short walk from essential amenities including an elementary school, the library, beautiful local beaches, and parks, as well as the bustling main street filled with shops and restaurants. For those who love nature and outdoor activities, marinas, hiking and biking trails, a historic lighthouse, and Port Burwell Provincial Park (Featuring one of Canada's best dog parks) are all close by. What sets this property apart is the inclusion of critical utilities like municipal water, sewer, gas, and hydro, streamlining the construction process. Additionally, it features an updated oversized vinyl-clad detached garage, complete with a large parking bay, 200AMP electrical service, water, a 3-piece bathroom, and plenty of insulated space, perfect for use as a workshop, studio, guest house, or additional storage. 2 new heating/cooling split systems along with appliances are included in the purchase price. Whether you're looking to build a place to get away from it all or a home to live in year-round, 41 Milton Street is ready for you. Explore the simple and enjoyable lifestyle that Port Burwell has to offer. (id:22076)
824 Woolwich Street Unit# 195
Guelph, Ontario
Northside by Granite Homes - This brand-new unit has two bedrooms, two bathrooms, and two balconies with an expected occupancy of August 2025! You choose the final colors and finishes, but you will be impressed by the standard finishes - 9 ft ceilings on the main level, Luxury Vinyl Plank Flooring in the foyer, kitchen, bathrooms, and living/dining; polished quartz counters in kitchen and baths, stainless steel kitchen appliance, plus washer and dryer included. There are flexible parking options for 1 or 2 vehicles – you can purchase a parking space for $25,000 and/or lease a space for $100/month plus HST. Extended deposit with only 5% due at firming and 5% in 120 days. Low condo fees of $186 per month, but there is a VIP Promotion of Free Condo Fees for Two Years! Common amenities also include green space with integrated pathways and pergola. The project will total 200 one-storey flats and two-storey stacked townhomes ranging from 869 square feet – 1152 square feet. Located in a peaceful suburban setting with the excitement of urban accessibility in this highly convenient location next to grocery, shopping, and restaurants. Visit the on-site sales centre or contact us for a full package of floor plans, pricing, site map, and area features. (id:22076)

