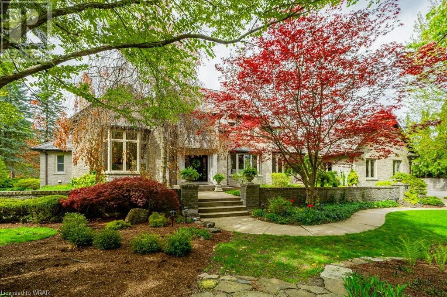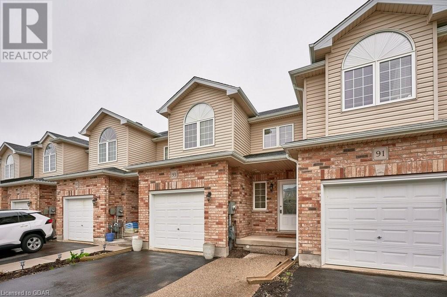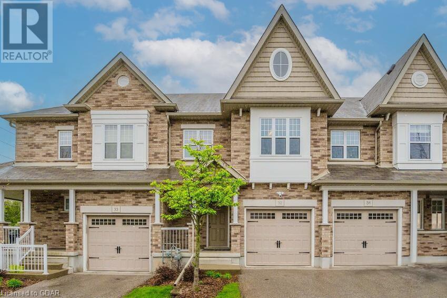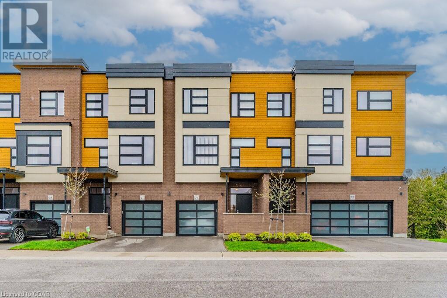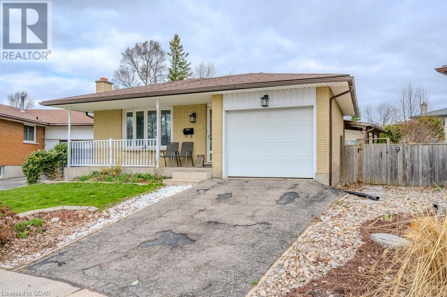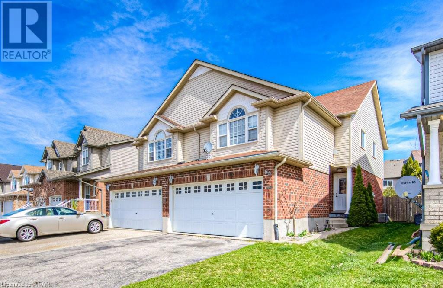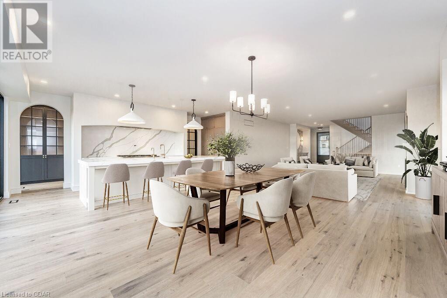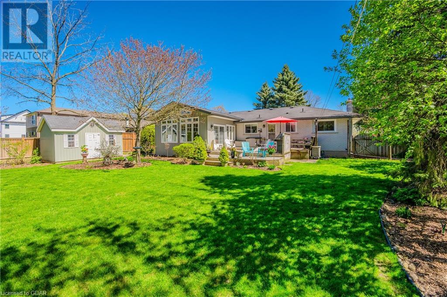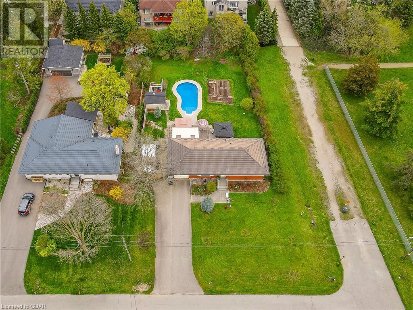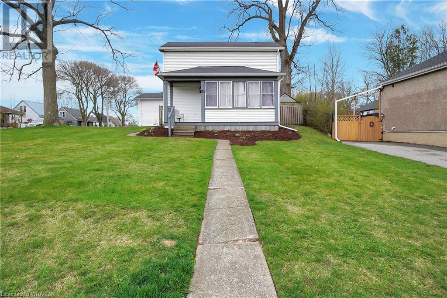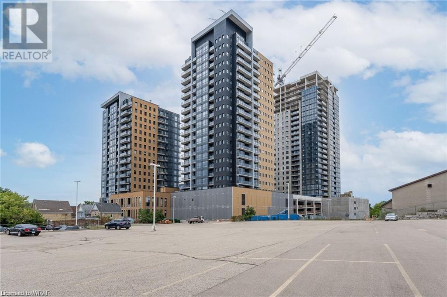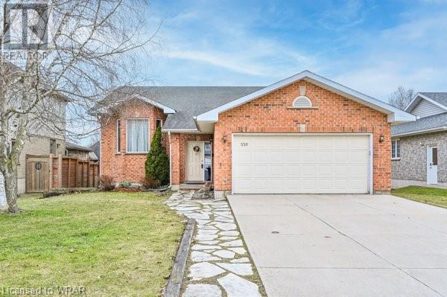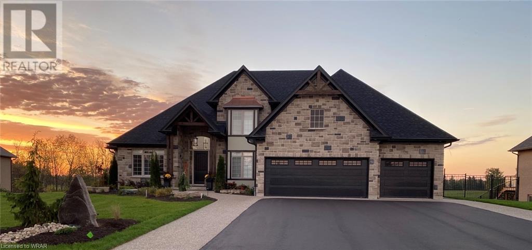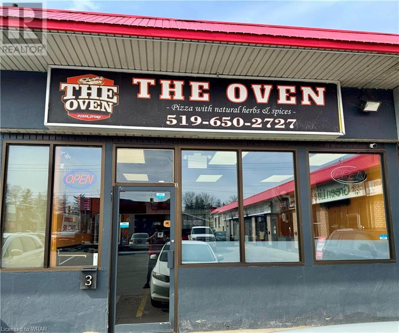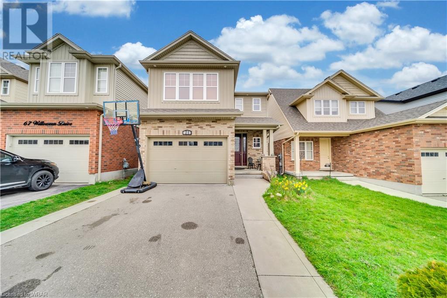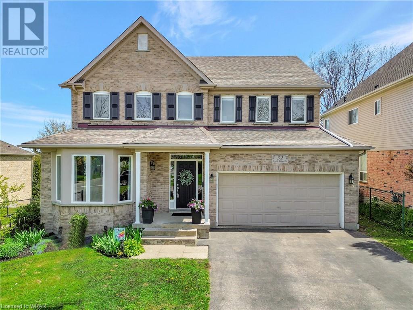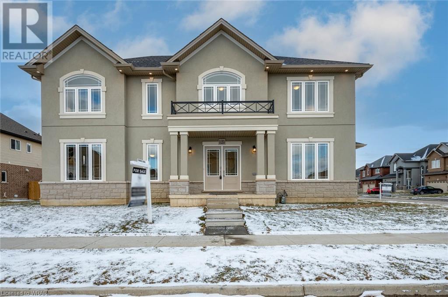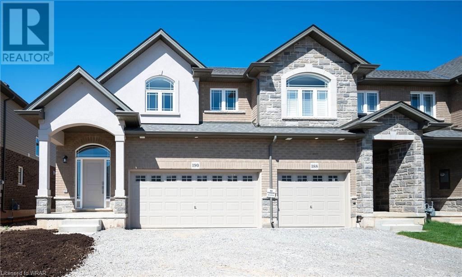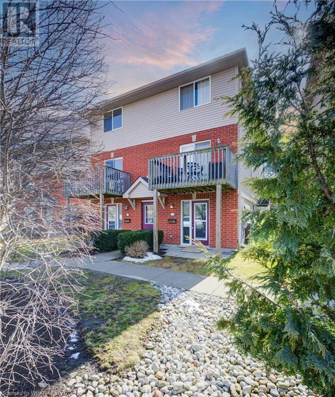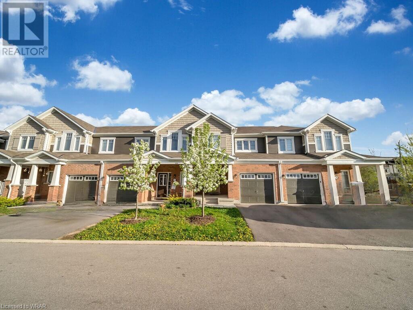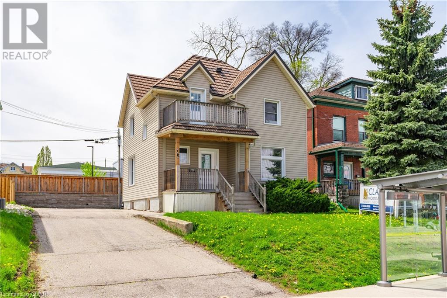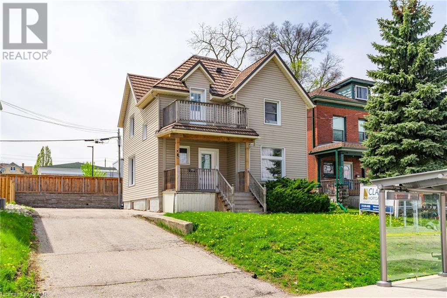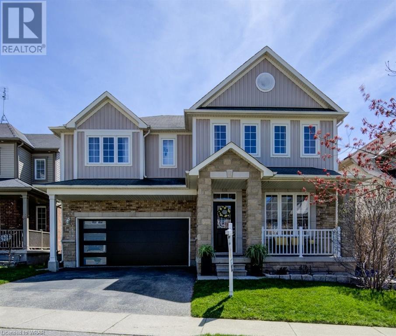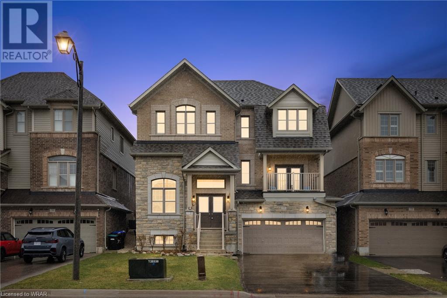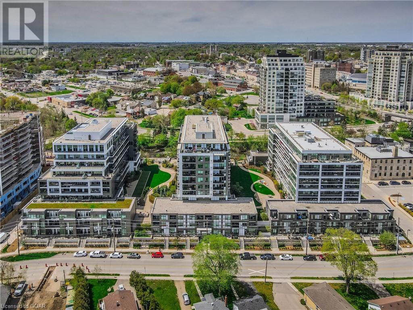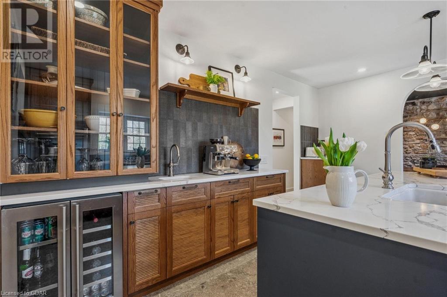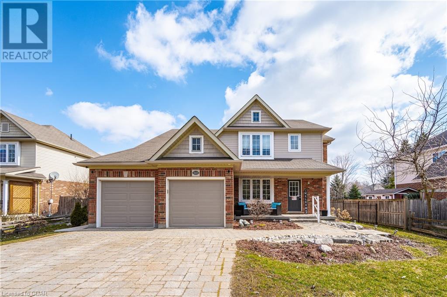43 Charles Street
Cambridge, Ontario
Welcome to your dream home in the prestigious West Galt neighborhood, a tranquil oasis set amongst century-old trees on a nearly 3/4 acre lot. This newly renovated, open-concept five-bedroom, six-bathroom home seamlessly blends luxury with comfort, featuring rich hardwood flooring throughout. Each spacious bedroom boasts large walk-in closets, with the primary suite conveniently located on the main floor. The suite features stunning views of the lush rear yard through expansive windows, ensuring a serene start to each day. The main floor is an entertainer's delight with a generous kitchen equipped with top-of-the-line built-in appliances, including a La Cornue stove and a Thermador integrated fridge. The dining room offers picturesque views of the impressive backyard, perfect for gatherings. Indulge in the comfort of two indoor gas fireplaces and extend your living space outdoors with a cozy outdoor gas fireplace and a gas barbecue. The basement features a large bedroom, a recreational room, a three-piece bathroom, wood burning fireplace, a workout room, and several unfinished spaces that present opportunities for additional living areas. The property includes an oversized triple car garage that accommodates most vehicles, and a driveway with space for up to eight cars. Situated just a 5-minute walk from downtown restaurants and 10 minutes from the 401, this home keeps you close to all conveniences. Additional luxuries include an irrigation system, automated drapes and blinds, a wood-burning fireplace in the rec room, security cameras, two 2-piece bathrooms on the main floor, a walk-in pantry with a second fridge, two air exchangers, and a zoning system for HVAC, ensuring comfort and security. This magnificent home not only offers luxury and privacy but also the ultimate convenience and style. This home is also a perfect multigenerational home.....and a SHOWSTOPPER! (id:22076)
93 Mussen Street
Guelph, Ontario
Situated in a desirable neighbourhood known for its family-friendly atmosphere and accessibility, this FREEHOLD townhome extends close proximity to schools, parks/ splash pads, major amenities, and walking/biking trails leading to both the Guelph Lake and Riverside Park. The interior of the home boasts a bright and spacious open concept design with handsome dark wood flooring and neutral decor. The kitchen features bright white cabinetry and a breakfast bar that overlooks the living room and dining room area. Sliders from the living room lead out to a great sized deck and fully fenced yard- perfect for entertaining or unwinding after a busy day. The second level offers three sizable bedrooms, including the primary bedroom with a walk-in closet and 4 piece ensuite, as well as a 4 piece main bathroom and a convenient laundry room. The unspoiled basement presents the new owners with the freedom to design and complete as desired. (id:22076)
20 Ash Street
Eden Mills, Ontario
Charming 3-bdrm home W/over 70ft + of riverfront access in town of Eden Mills! This lot offers one of the best river presences on Ash St inviting an unparalleled lifestyle of tranquility & convenience. Nestled within mature landscaping & beautiful trees this property boasts a serene cottage-like atmosphere while being mins from amenities, 10-min to Rockwood, 15-min to Guelph & Acton and easily accessible to Mississauga & Toronto within an hr. The home’s exterior captures immediate attention W/red brick façade, perennial gardens & expansive driveway leading to attached garage. Spectacular living room W/bay windows frame breathtaking views of river complemented by solid hardwood & cathedral ceilings W/wooden beams. Connecting the living room to kitchen is stunning 2-sided floor-to-ceiling stone fireplace adding warmth & character. Eat-in kitchen features S/S appliances, backsplash, 2-tiered central island & ample storage W/floor-to-ceiling cabinetry. Main floor primary suite W/solid hardwood, window overlooking greenery & uniquely designed open-concept 3pc bath W/glass shower. There is another bdrm, laundry room equipped W/new appliances 2019 & 4pc bath with shower/tub & ample cabinetry space. Ascend spiral staircase to 2nd floor to spacious 3rd bdrm W/extensive closet space. Versatile loft area is ideal for office, playroom or add'l living area. Fibre-optic is available to meet all modern demands! Recent upgrades ensure lasting peace of mind: driveway 2019, new doors, HWT 2018, fencing, furnace, AC 2017, new deck, upstairs windows, garage door, gutters 2016 & roof 2013. Backyard oasis W/multiple seating areas, spacious deck & patio provide front-row seat to wildlife sightings along riverbank. This idyllic setting W/soothing sounds of river & beautiful views form perfect backdrop to relax & entertain. This exquisite property promises a blend of serenity W/urban accessibility offering perfect escape for those looking to balance relaxation W/convenient living. (id:22076)
167 Arkell Road Unit# 32
Guelph, Ontario
Welcome to 32-167 Arkell Rd, a gorgeous 3-bedroom townhouse loaded with upgrades nestled in the charming Arkell Springs complex with a prime south-end location! The main floor is designed with an open concept layout, featuring a breathtaking eat-in kitchen adorned with pristine white cabinetry, granite countertops, an elegant backsplash & stainless steel appliances. A convenient breakfast bar enhances the space, perfect for casual dining & entertaining guests. The adjoining spacious living room boasts solid hardwood floors & garden doors, complemented by two expansive windows that flood the space with natural light, leading out to a charming back patio. This secluded outdoor area, with its partial fencing, provides an idyllic setting for barbecues with friends or a serene retreat to relax and unwind. A powder room completes this level. Ascend to the upper floor where the primary bedroom captivates with its solid hardwood floors, soaring vaulted ceilings and a large walk-in closet. The room features a large window with bench seating, adding a cozy nook for reading. The luxurious ensuite offers an oversized vanity, a vast walk-in glass shower and a deep soaker tub. Two additional well-proportioned bedrooms, both with large windows, hardwood floors and ample closet space, share a sleek 4-piece bathroom with a shower/tub combo. For added convenience, the laundry area is thoughtfully situated on the upper floor. The expansive finished basement extends the living space, featuring a massive recreation room and a 3-piece bathroom, perfect for family activities & entertainment. This top-notch development is strategically located close to all desired amenities and the 401. Enjoy the proximity to restaurants, banks, fitness centres, a movie theatre and more, including the Stone Rd Mall less than a 5-minute drive away! (id:22076)
60 Arkell Road Unit# 73
Guelph, Ontario
73-60 Arkell Rd is breathtaking 3-bdrm multi-level townhouse W/exquisite finishes & backing onto greenspace nestled within award-winning complex in coveted south-end location! This unit has one of the best locations in the complex offering unobstructed views from the front & back of the unit. As you enter discover a versatile room W/large windows perfect as a home office, secondary living area or hobby space. This level is completed by chic 2pc bath & access to garage. Ascending the solid wood staircase W/sleek glass railings, you’re greeted by open-concept living area W/large windows & ample pot lighting designed for entertaining. Kitchen W/2-toned cabinetry, top-tier Thermador & Miele S/S appliances, quartz countertops & centre island for casual dining. Adjacent dining room W/solid hardwood & large window sets the tone for unforgettable gatherings. Bright & airy living room is enhanced by substantial windows & sliding doors that bathe space in natural light & lead to back patio, perfect for BBQs & outdoor entertainment. Unwind as you enjoy tranquil views of beautiful permanent greenspace behind. Roomy 2pc bath W/oversized vanity adds convenience. Continue up the stylish stairs W/glass railings to find 2 spacious primary bdrms each W/ample closet space, private balconies & luxurious ensuites W/quartz counters & W/I glass showers. The 2nd primary suite has 2 closets & the wiring is already divided allowing you to easily add a 3rd bdrm by simply adding a wall. Finished bsmt offers bdrm W/sliding doors opening to covered patio overlooking greenspace & 4pc ensuite W/shower/tub. With this fully finished level this is one of the largest units available in the complex! Surrounded by array of dining options, groceries, fitness, banks & movie theatre. Short drive to Stone Rd Mall & surrounding amenities, situated on the bus route to UofG & Transit/GO stops. There are highly-rated schools & trails throughout the neighbourhood. Easy access to 401 makes for an easy commute (id:22076)
22 Brookside Crescent
Kitchener, Ontario
Looking for a BUNGALOW that's fully finished from top to bottom!?! If so, look no further than 22 Brookside Crescent, Kitchener. It is situated on a very quiet crescent and is move-in ready. Located in the desirable Forest Heights area of Kitchener West. This home has 4 bedrooms and 2 baths and is completely carpet free and has been exceptionally maintained. It includes an attached single-car garage with an access door into the property. The interior is carpet-free and has been exceptionally maintained, reflecting a clear sense of pride in ownership. On the main floor you will find a generous open living room and a large dining room (perfect for those family dinners during the holidays). The expansive kitchen has a ceiling skylight that bathes the space in natural light, plenty of cupboards and cabinetry for storage. Newly installed quartz countertops, new backsplash, newer appliances including a hood vent updated in 2021. Also added in 2021 high-quality vinyl tile flooring that is not only durable it is easy to clean and maintain. The main floor boasts three large bedrooms, each outfitted with ceiling fans (complete with remotes) installed in 2021. The basement offers a separate entrance, making it perfect for an in-law suite or potential conversion into a legal apartment to assist with mortgage payments—options abound. In addition, the basement includes a fourth bedroom, a vast recreational room, a dedicated laundry area, and substantial storage space. This ready-to-occupy home is located in the very desirable area of Forest Heights in Kitchener West. Situated on a pie-shaped lot with dimensions of 30.33 x 123.03 x 84.57 x 92.72 feet, tucked away on a tranquil, family-friendly crescent, featuring an extremely large backyard with plenty of space to plant a garden, host friends and family with plenty of room for children to play. This home does not disappoint. (id:22076)
39 Hearthbridge Street
Kitchener, Ontario
Don't miss out on this exceptional opportunity! Welcome to this captivating 4-bedroom, 3-bathroom home that fulfills all your desires. As you step into the inviting foyer, you're greeted by a spacious hallway closet, setting the tone for the functionality of this residence. The open-concept living room and dining area boast newer laminate flooring, creating a seamless flow throughout. The kitchen, complete with an island and a convenient pot rack, is perfect for culinary enthusiasts. Step through sliders onto your private deck, where you can savour serene views of the picturesque farm field. Convenience abounds on the main floor with laundry facilities and a convenient 2-piece bathroom. Upstairs, discover four generously sized bedrooms, ideal for families seeking ample space. The master bedroom is a sanctuary with its luxurious 4-piece en suite featuring a jetted tub, vaulted ceiling, and a walk-in closet. Outside, the landscaped fenced backyard offers a perfect venue for entertaining amidst stunning red oak and maple trees. The unspoiled basement, equipped with rough-ins for an additional bathroom, presents endless possibilities for expansion. Oversized windows and a walk-out basement enhance the potential for additional living areas. Parking and storage needs are effortlessly met with the huge double car garage featuring separate doors. Recent updates including a new roof (2020), furnace (2020), AC (2019), and laminate flooring (2019) ensure peace of mind. Conveniently situated close to the 401, schools, shopping, transit, and more, this home offers both comfort and accessibility. Don't miss the chance to experience the breathtaking aerial views—click on multimedia for a glimpse of what awaits you! (id:22076)
54 Donnenwerth Drive
Kitchener, Ontario
Spotless semi-detached family home that is filled with upgrades that will surely impress! Featuring 1,537 SqFt of living space with 3 Bedrooms, 1.5 Bathrooms and a double car garage! The main level has a chef’s dream kitchen with high end cabinets, large island, quartz countertops and high-end stainless steel appliances that are all included! The open concept main floor is great for entertaining with friends and family, while the hardwood flooring will make cleaning up a breeze. Upstairs are 3 generous sized bedrooms (with a walk-in closet for the Primary bedroom) and a full 4-piece family bathroom. Also on the top level you will find a large family room with high ceilings and oversized windows, perfect for family movie nights or just hanging out. This home is fully carpet free. The back yard has a large deck, a gazebo and a fully fenced yard, to give your family time to play and socialize. If you love to BBQ and keeping an eye on the kids & pets then this back yard was made for you! The basement has loads of storage space with a rough-in for a future bathroom & Rec Room awaiting your finishing touches. House has a double car garage and a double wide driver for a total of 4 cars parking. Perfect location close to schools, parks, grocery stores, shopping, trails and with easy access to Highway 7/8 and 401! (id:22076)
90 Elgin Street
Embro, Ontario
These townhomes are now finalists in the National Awards for Housing Excellence and received an Honourable Mention in the PHIUS 2023 Design Competition! Certified Passive House — the highest building standard in the world for energy efficiency, health and comfort, usually achieved only by custom builders! Features of this freehold townhome include: three large bedrooms and three full bathrooms; locally crafted contemporary oak staircase and cabinetry; quartz countertops (waterfall countertop on kitchen island); hardwood floors; European windows (tilt-and-turn), doors and ventilation system. All interior finishes are low-VOC for superior indoor air quality. Exterior includes prestige standing-seam steel roof and concrete driveway. One of only two units with an unfinished basement, this home offers the ideal space for downsizing couples, families, multi-generational living, and working from home. This home was built with the consumer in mind. Located in the village of Embro, a vibrant farming community, set on gently rolling hills and immense natural beauty. Nearby amenities include: pharmacy, community centre, arena, playing fields and playgrounds, Oxford County Library branch, community theatre, café, restaurant, gas station, and small grocery store/LCBO. Conveniently located just 10 minutes to the 401, and an easy commute to the cities of London, Woodstock and Stratford. You truly need to walk through this home to understand what a unique opportunity it is to own a home like this. Contact the listing agent for this and other possible units. (id:22076)
190 Hespeler Road Unit# 405
Cambridge, Ontario
Absolutely Stunning Condo. High Quality Construction Throughout This Condo Building. Absolutely No Road Noise When These Windows Are Closed Due To The High Quality Thick 7 Windows. New Laminate Flooring Throughout The Unit. Brand New Stainless Steel Fridge And Stove. Brand New Kitchen Counter, Kitchen Sink And Kitchen Faucet. Over The Range Microwave And Dishwasher Is Included. Mirrored Closet Doors. High Quality Laminate Flooring In The Primary Bedroom. (id:22076)
690 Block Line Road E Unit# 2
Kitchener, Ontario
A BUNGALOW TOWNHOME without a big condo fee is a rare offering in the market. Westmount Landing is a unique enclave of private, quiet Freehold townhome suites with low common elements condo fee of just $165 monthly to cover your snow removal, lawn care, and garbage/recycling collection. As a freehold unit owner, YOU choose when to replace exterior elements and who does the work. Downsizers and other savvy buyers will appreciate everything Unit 2-690 Block Line does to satisfy discerning tastes. Carpet-free main level with side-by-side laundry. Bright open-concept kitchen overlooks the living room and dining areas. Nine-foot ceilings are great, but cathedral ceilings in the kitchen/living room and primary bedroom convey a light airy feel that is hard to surpass. Oak cabinetry with under-cabinet lighting offers plenty of storage space. The island has room for stools to create a handy breakfast bar for two. The front bedroom also makes an ideal den, with natural light perfect for writing or artwork. It features allergy-friendly bamboo flooring, with handy access to the main 4-piece bath. Hardwood flooring, walk-in closet, and 3-piece ensuite bath make an ideal primary bedroom, plus the large window invites abundant natural light. Enjoy your favourite beverage out front under the covered sitting area, or relax with a book on the generous deck out back. A motorized awning offers shade and sun options for the outdoor lover. Yes, it has a finished basement! A cozy rec room with electric fireplace and pub-like wet bar offers great opportunities for entertaining, playing cards, and watching your favourite shows. There’s also a nearby 2-piece bath below and flex space for exercise equipment, office or hobbies. Small details, like metal California shutters, a retractable “phantom” screen on the front door, and fresh roof shingles in 2018, make all the difference. Public transit, Expressway, restaurants and shopping are only minutes away. Two hospitals a short distance away. (id:22076)
17 Dover Street
Woodstock, Ontario
Welcome to 17 Dover Street! This recently updated, three bedroom, two bathroom Gem is located on a quiet street in a charming neighborhood close to schools, shopping, Southside Park and much more! This picturesque, freshly painted home features a brand new fully renovated kitchen including new quartz countertops, large double sink, and all new high quality appliances! Newly installed luxury vinyl plank flooring throughout (known for being stain / scratch resistant as well as pet friendly) a renovated main floor bathroom along with main floor laundry (brand new washer dryer) for your convenience! Outside you will find charming window boxes, a fully fenced yard, newly built shed and a stone patio for outdoor enjoyment in this generous sized lot! New roof in 2017! Book your showing today! (id:22076)
257 Ottawa Street N
Kitchener, Ontario
Welcome to 257 Ottawa Street N, Kitchener. This freshly renovated detached house is a sanctuary of style & comfort, boasting many upgrades. As you approach, an elegant porch welcomes you to step inside through New front door. Every corner of this home has been meticulously maintained with freshly painted walls, new luxury laminate flooring & sleek light fixtures. Enter the grand foyer, overlooking the living room flooded with natural light. The kitchen has been transformed with new flooring, quartz countertops, under-cabinet lighting, chic backsplash. High-end SS Appliances, installed in 2023, ensure both style & functionality, while dual pantries provide ample storage. Adjacent to the kitchen is the formal dining area perfect for lively conversations. A convenient 2PC powder room, enhances the main level's functionality. The family room, with its plush carpeting invites you to create lasting memories with loved ones. A main-level bedroom offers convenience in this remarkable home. Upstairs, 3 bedrooms await, each offering abundant storage with built-in closets. The full 4pc bathroom, featuring a glass tub is renovated recently. Venture downstairs to discover a versatile space ready to adapt to your needs. Imagine cozy movie nights in the home theater area, complete with High quality speakers, projector & screen. A convenient 1pc bathroom with a standing shower adds to the basement's functionality. Outside, the Huge backyard beckons with firepit—perfect for entertaining or simply basking in the beauty of nature. The partially fenced yard offers privacy & ample space for outdoor activities with deck & gazebo, it is an ideal retreat for relaxation. 1 car garage & numerous driveway parking, this house is Situated just steps away from public transportation & Expressway & many amnesties. With new eavestroughs & a picturesque front yard, this property is a true gem awaiting its next fortunate owner. Schedule your viewing today & let your dreams take flight. (id:22076)
204 King Street
Guelph, Ontario
Exquisite 4-bdrm custom build W/stunning finishes on beautiful property W/breathtaking views! Situated amidst tree-lined streets & historic century homes this property offers captivating views of Downtown. Within mins walk to the hospital, trails & all amenities downtown offers. Crafted by Bellamy Custom Homes renowned for attention to detail & unparalleled quality. All the benefits of a new never lived-in home without the long wait. Upon entering you’ll notice captivating stone feature wall. To the left is private office space perfect for working from home. Kitchen W/top-tier appliances, white cabinetry & thick quartz counters & backsplash. Massive centre island for casual dining & dining area that can easily accommodate large table for formal gatherings. There is also a prep kitchen! Family room W/hardwood & floor-to-ceiling fireplace. Wall of floor-to-ceiling windows across the back of home provides scenic views of mature trees! Sliding doors lead to balcony! Mud room with B/Is & access to garage. Upstairs is primary suite W/wall of windows offering sweeping views & walk-through closet! Spa-like ensuite W/glass shower, custom tiling, enclosed soaker tub & 2 oversized vanities W/quartz counters. 3 other bdrms W/hardwood, large windows & closet space. One bdrm has its own ensuite & W/I closet! Main bathroom features W/I shower & oversized vanity W/dbl sinks & quartz counters. There is an open loft that would make excellent office or sitting area. Laundry room W/sink & B/I storage completes this level. Lower level beckons W/endless possibilities, featuring soaring ceilings, W/O to backyard & abundant natural light. Walk to town & grab a drink at Springmill, have dinner on La Cucinas rooftop or browse boutiques! This address isn’t just a house; its a lifestyle embraced by fine dining, shops, nightlife & nearby GO Station. Guelph is investing over $300 million into its downtown making this location more desirable & resulting in this home being an excellent investment (id:22076)
57 Macalister Boulevard
Guelph, Ontario
BRAND NEW 4-bdrm home in sought-after Kortright East neighbourhood! Crafted by renowned Fusion Homes known for uncompromising quality, this exquisite home is move-in ready allowing you to indulge in the perks of a newly constructed never-lived-in home without the wait for new construction! The home’s curb appeal is undeniable W/stone exterior & 2-storey arched entryway. The main floor greets you W/9ft ceilings & layout designed for luxurious living & entertaining. Kitchen W/ceiling-high white cabinetry, quartz countertops W/striking veining, top-tier appliances & W/I pantry. Centre island for meal prep & entertaining. Kitchen extends into breakfast nook overlooking backyard & butler’s pantry connects to dining room for seamless entertaining. Here hardwood floors & lots of windows create welcoming space for formal gatherings. Great room W/large windows frame views of beautiful backyard. Main floor has versatile office space W/dbl doors & den making it ideal for those who work from home or require add'l study area. Hallway W/dual dbl closets guides you to 2pc bath W/vanity & quartz countertop. Elegant bifurcated stairs lead up to primary suite with W/I closet & access to laundry room W/ample folding, storing & hanging space. Garden doors to private balcony allow you to savour moments of peace & quiet. Spa-like ensuite W/12 X 24-inch tiles, freestanding tub, dual vanities & glass shower. A secondary suite offers cathedral ceilings, arched window, private balcony W/I closet & 3pc ensuite. 2 add'l bdrms share Jack & Jill bathroom W/dbl sinks & sep shower allowing multiple people to get ready at once! Unspoiled bsmt presents customization to meet your family’s needs W/large windows & 3pc R/I. Steps from MacAlister Trails, Jubilee Park & top-rated École Arbour Vista PS. Short drive to amenities: restaurants, fitness, Stone Rd Mall & more. Easy access to 401 for easy commute. This home merges timeless elegance W/modern sophistication setting new standard for luxury living! (id:22076)
41 Ridgeway Avenue
Guelph, Ontario
Welcome to your spacious haven, perfect for growing families or retirees seeking tranquility. Enjoy the serenity of a quiet, low-traffic street with a park and playground just steps away. Your backyard oasis awaits, with lush greenery, mature trees, and frequent visits from a variety of bird species. Privacy is paramount with mature landscaping and fencing, creating a peaceful retreat. Flowering trees, mulched beds and shrubs add colour and charm year-round on this pool-sized lot. With rain barrels to conserve water, clothesline, and established vegetable garden plot, eco-friendly living is effortless. Let your creativity soar in the Denco Shed or garden shed/small greenhouse, offering endless possibilities for hobbyists and gardeners. Functional bungalow layout with a stunning addition (2010) that offers the perfect place to relax and enjoy the garden views. Three bedrooms on the main floor and one bedroom + den on the lower level, with potential to add more bedrooms. The separate entrance to the basement allows the opportunity for an in-law suite. Tons of storage space is offered throughout the home and additional storage in the attached garage and sheds. Convenience is key in this desirable neighbourhood, with shopping, restaurants, and schools within walking distance or a short drive away. Commuters will appreciate the proximity to the 401, while walking and biking trails provide opportunities for outdoor adventures. Close to the University of Guelph yet perfectly balanced, this location offers the best of both worlds. Convenient, nearby bus routes connect you to all that the Guelph community has to offer. Embrace the potential and tranquility of this remarkable property. (id:22076)
44 Ridgeway Avenue
Guelph, Ontario
Loads of Potential! Build up, build out or simply move in and enjoy! Nestled in a highly desirable neighborhood and on an expansive city lot measuring 90 x 183, enjoy space and privacy that is uncommon in today's real estate market. You could be diving into summer in the heated in-ground pool, basking in the sun in one of the numerous seating areas overlooking this vast yard, relaxing in the sheltered dining area, or unwinding in the four-season sunroom. It's a backyard paradise! You won't want to miss this one! Making it's debut on the market after 35 years, this solid-brick home with 3+1 bedrooms and 2 baths awaits a new family to make it their own. Receiving many mechanical updates over the last several years, bring your cosmetic ideas and dreams and let your mind wonder. Upgrades Include; Pool Liner 2022, Water Softener 2022, Metal Roof 2016, Furnace and A/C 2016, Windows 2012. Call today and secure your preferred viewing time! (id:22076)
7684 Wellington 11 Road
Mapleton, Ontario
Gorgeous 13-acre hobby farm W/renovated 3-bdrm farmhouse & spacious 2000sqft workshop, mere mins from downtown Elora–ideal setting for raising a family & operating an at-home business! Massive detached, heated workshop/garage W/16ft ceiling height, 14ft doors & an elevated office space is perfect haven for a business owner or hobbyist/handy person. Be enchanted by landscaping featuring lush grounds, perennial gardens & mature trees embracing the traditional yellow brick exterior & front porch. Renovated farmhouse seamlessly merges historic charm W/modern sophistication featuring thoughtful updates such as new water softener, AC, electrical panel & more, all while preserving its century home allure. Stepping inside luxurious heated slate floors lead you to kitchen W/white custom cabinetry, striking granite counters & top-tier S/S appliances incl. B/I oven & microwave. Centre island provides space for casual dining & entertaining. Expansive living & dining room exudes elegance W/original hardwood, high ceilings & wainscoting. Pot lighting & large windows flood room W/natural light while bay window adds touch of sophistication to dining area. 2pc bath completes this level. Follow butterfly staircase to 2nd floor where you'll find primary bdrm W/hardwood, ample closet space & windows offerings views of surrounding landscape. 2 add'l bdrms & 4pc bath W/clawfoot tub & sep shower. Step onto expansive covered back porch where you can relax & unwind amidst tranquil trees & wildlife. Enjoy outdoor dining, curl up with a book or pick apples from your private apple grove. Pride of ownership shines throughout this exceptional property, perfect retreat just 5-min drive from Drayton where boutiques, dining, theatre, groceries, schools & more await. 15-min from downtown Elora where you can immerse in fine dining, lively bars, live music & shops or pamper yourself at renowned Elora Mill Spa. Close to Elora Gorge offering a breathtaking swimming hole surrounded by limestone cliffs! (id:22076)
19 Cannes Street
Kitchener, Ontario
Welcome to 19 Cannes St, nestled in the highly coveted area of Huron Park in Kitchener. This charming property presents an ideal opportunity for first-time homebuyers, savvy investors, or those looking to downsize without compromising on comfort or style. As you enter, you're greeted by a welcoming foyer adorned with laminate flooring installed in 2021, A convenient 2pc powder room with a tasteful accent wall. The main level boasts a contemporary open-concept layout & freshly installed light fixtures. The updated kitchen features SS Appliances, a stylish backsplash, ample cabinetry & a sunny window overlooking the backyard. Adjacent is the dining area, perfect for enjoying meals with loved ones, while the spacious living room beckons with its wall of windows, offering abundant natural light. Ascending to the upper level, you'll find 3 generously sized bedrooms, including the master bedroom complete with his/her closets. The shared 4pc bathroom is well-appointed with a tiled shower-tub combo & a convenient closet for storage. The fully finished basement adds valuable living space, boasting a sprawling recreation room ideal for entertaining or relaxation. A newly renovated 3pc bathroom with a modern vanity, laundry facilities &le storage complete this level. Outside, the backyard oasis awaits, featuring a fully fenced yard, a sprawling deck with built-in seating, a convenient storage shed & ample space for landscaping or outdoor gatherings. Whether you're hosting parties, BBQs, or simply unwinding after a long day, this outdoor retreat offers endless possibilities for enjoyment. Conveniently situated in Huron Park, this property is surrounded by top-notch schools, renowned parks, trails & easy access to the expressway & Highway 401. With plenty of shopping options nearby, this home offers the perfect blend of convenience. In excellent condition and move-in ready, this house is truly a must-see. Don't miss out on the opportunity to make this your dream home! (id:22076)
85 Elliott Street
Cambridge, Ontario
Welcome to 85 Elliott Street, this property is a charming 1.5 story home that boasts 3 bedrooms and 1 full bathroom. The layout of the house is thoughtfully designed to maximize space and comfort. The house itself has a welcoming ambiance, thanks to the natural light that filters through the windows. The kitchen comes equipped with essential appliances including a dishwasher. The living room is a cozy space open to a spacious dinning room, perfect for relaxing or entertaining guests. One of the unique features of this property is the detached heated garage with its own electrical panel(40amp coming in with 60amp receiver). This space can serve multiple purposes - a parking spot, storage area, or even a workshop. This home strikes the perfect balance between comfort and functionality. Its location further adds to its appeal. This could be the dream home you've been looking for! (id:22076)
153 John Street W
Waterloo, Ontario
Prime Old Westmount location. 153 John West is exemplary of unique Westmount homes built in an era of quality. Situated on a beautiful tree-lined boulevard, this deceivingly large house sits on a stately property in an old elegant neighbourhood. Thoughtful updates nod to mid-century modern influences. Recent renovations (2019) to the main floor include walnut flooring, a cook’s kitchen, with a large functional island, walnut cabinetry, top-end appliances (Fisher & Paykel oven and cooktop (2019) Bosch dishwasher (2019)), and a lounging area. The main floor also hosts a formal dining room, private office with walnut built-ins, a sunroom overlooking the gardens, media room, main floor laundry (Miele) and powder room. An ample mudroom with storage is located off the garage enroute to the kitchen. Natural light floods through large windows throughout. On the second floor are 3 large bedrooms. The primary suite has a massive picture window overlooking the expansive back garden, the sun and moonlight in this room, luminous. Two other large bedrooms, a 3-piece bathroom and a cedar-lined walk-in closet complete this level. The basement has an apartment style bedroom, with a separate entrance from the garage and its own kitchenette and 3-piece bathroom. Perfect for an older child, student or even in-law potential. A high-efficiency Veissmann boiler (2009) provides consistent heat throughout the home. Step out from the sunroom onto a new wrap around deck (2023). With just under half an acre and full southern exposure, you feel like you are in the countryside. The two-tiered back garden is an oasis, serenity in your own private garden of flowers, wild birds, a babbling pond with goldfish, and collect your own fresh eggs from the chickens (which can be part of your purchase!). Rarely do properties like this present themselves. While in the most desirable & central part of Waterloo, you can truly feel transported to another place. (id:22076)
104 Garment Street Unit# 2008
Kitchener, Ontario
Experience breathtaking sunset vistas from your private sanctuary in this stunning 1 bedroom, 1 bathroom condo on the 20th floor in downtown Kitchener. Along with a coveted parking spot, the building features a rooftop garden, a well-equipped gym, media and party rooms. Enjoy close proximity to diverse restaurants, excellent shopping, and efficient public transport, making this condo the perfect blend of luxury, convenience, and urban lifestyle. (id:22076)
100 Chester Drive Unit# 28
Cambridge, Ontario
OFFERS ANYTIME: WALKOUT - END UNIT TOWNHOME! Welcome to 100 Chester Drive, Unit 28 located in Cambridge, ON., situated in the highly desirable Galt East neighborhood located conveniently close to schools, shopping, trails, parks , grocery stores within a 5-minute walk, and much more. This is a great opportunity to own an immaculate, modern, move-in ready end unit townhome, built in 2016 with low condo fees! Step into this inviting home and discover an open concept layout with 9ft ceilings and a hardwood staircase with metal balusters that lead you to the second floor. On the second floor you will find the 3 spacious bedrooms a 4- piece bathroom, and convenient second floor laundry. The primary bedroom is extremely spacious, and features a walk in closet and a modern 3-piece ensuite bathroom featuring a glass door stand up shower. The main floor features a spacious living room with pot lights and a 2-piece powder room. The beautiful eat-in, white kitchen with tiled backsplash includes stainless steel appliances, and ample amounts of cabinet space for food storage! The dining area features a sliding door out to the homes deck space, with no rear neighbors you can enjoy the warm days of summer outside in peace! The walk-out basement remains unfinished which offers an opportunity for customization allowing you to tailor the space to your preference. Schedule a private showing today and experience the comfort, convenience and vibrant surroundings that this beautiful townhome has to offer. (id:22076)
615 Dogwood Lane
Waterloo, Ontario
This fantastic brick bungalow in the desirable neighbourhood of Lakeshore Village has a full, legal, spacious bedroom in the basement including egress window! With the full 3pc bathroom, large rec room and additional living space in the basement this home has great in-law suite potential! The main floor boasts three good-sized bedrooms, a lovely living room, and cozy kitchen overlooking the expansive fully-fenced backyard! Previously rented to students the home was legally licensed and all work was done for the rental housing permit. ESA and HVAC inspections are on file. Roof was replaced in 2021, and all major updates have been completed within the last 10 years. This home has so many living options; as a single family home, or create an in-law suite for a generational home, or rent to students as it is around the corner from the bus stop that goes directly to UW. Ideal location in a mature neighbourhood. Within walking distance to shopping, schools, and parks. It’s a short drive to the St. Jacobs Market District, and Hwy 85. Don’t miss this amazing opportunity! (id:22076)
33 Applewood Crescent
Guelph, Ontario
First time on the market and Chock full of VALUE! With a 60' lot and Over 2000 sqft (above grade) of quality construction featuring 3+ bedrooms, 3 bathrooms, updated kitchen, over sized double car garage, full finished walk out basement with 3 pc bath and 2 separate entrances, backing onto Norm Jary Park. This home is super versatile with so many options to meet your family or investment needs. Call today before its too late. (id:22076)
550 Riverview Drive
Listowel, Ontario
On highly sought after Riverview Drive in Listowel, with a walkout basement and backs onto green space without backyard neighbor, sitting on a 59ft x 125ft lot, this all brick large bungalow offers 3+2 bedrooms and 3 full baths with over 2,740 sq ft of comfy living space! The main floor features an open concept living room and formal dining area, 3 bedrooms and 2 bathrooms, while the master bedroom features its own 5pc en-suite with a jacuzzi tub, the bright eat-in kitchen has a door opens to a large deck with gas BBQ hookup and overlooks the great view of the backyard. The huge walkout basement has 2 additional bedrooms, one of the bedrooms features en-suite privilege. The spacious rec-room features a gas fireplace, custom made built-in bookshelves and cabinets, and a door that walks out to the large backyard. The basement also has a spacious storage room which can be finished as a 6th bedroom or an office. The oversized concrete driveway without sidewalks parks at least 4 cars. Fridge & AC (2021), kitchen countertops (2020), Dishwasher (2023). Less than 45 minutes to Waterloo, less than 1 hour to Guelph. (id:22076)
19 Sunset Hills Crescent
Maryhill, Ontario
Are you looking to build your dream home on a premium pool worthy lot but don’t want the construction hassle, look no further! This beautiful custom built bungaloft at 19 Sunset Hills Cres is situated on just over half an acre lot in the quaint community of Maryhill and offers over $300,000 in upgrades. Location is the best of both worlds as Maryhill offers a quiet, private retreat while still being close to key amenities like schools, shopping and all the urban conveniences you need. This sleek modern bungaloft offers ample space for large families or multigenerational families with over 3450 sq ft on the main floor and loft. Some of the main floor highlights are two large bedrooms, 2 bathrooms, 18’ ceilings that create bright open space with your family room that walks out to your covered composite deck providing another 450 sq ft of outdoor enjoyment. If you are a chef, you will admire the exquisite kitchen where no detail or upgrade was overlooked. The loft features 3 spacious bedrooms with 2 bathrooms. In case that’s not enough room, head on downstairs where you will find the highly desired separate entrance walkout basement, which features a legal business unit, that could also be used as a nanny suite or multi generation living as it has 2 bedrooms, 2 bathrooms and additional space to suit many needs along with plenty of space to finish as you wish. The triple garage is heated and has poxy floors. This home shows AAA and is a unique find that truly won’t last long! (id:22076)
1453 E Street Unit# 3
Cambridge, Ontario
THE OVEN - located at the busy intersection of King and Bishop for sale in a high traffic area of Cambridge. The Store is well equipped with Middleby Marshall Ovens, is surrounded by great residential areas, commercial Companies and 9 Schools in the area. The current owner started this store in 2021 and now successfully reached close to half MILLION in Sales Revenue and sales are increasing month by month compared to previous years. The BUYER to verify the accuracy of all info provided here in this listing. 1000 sqft with an excellent reputation, established staff and loyal clientele: Rent $1784 inclusive TMI. Recent renewal for 5+5yrs. Best suited to owner/operator. PLEASE DO NOT GO DIRECT* PLEASE DO NOT SPEAK TO STAFF! YOUR DISCRETION IS APPRECIATED. (id:22076)
71 Willowrun Drive
Kitchener, Ontario
Welcome to 71 Willowrun drive Kitchener. A beautiful and an immaculate detached home with 2,706 sq.ft. of living space, 4 bed, 3.5 bath, fully finished basement with extended driveway in the most desirable Grand River South area of Kitchener. Entering through the covered porch perfect for the enjoying your morning or evening tea or coffee, to the main floor featuring foyer leading to an open concept kitchen with S/S appliances, extended kitchen cabinets for the plenty of storage, backsplash and a breakfast bar. Additionally, it features a spacious living room with big windows allowing abundance of light during the day, a dining room and a powder room. A sliding door opens to the backyard with wooden deck for your family's outdoor summer enjoyment. Freshly painted main floor & led light throughout the main floor. Second floor boasts a master bedroom with 4pc ensuite bathroom and a huge walk-in closet. 3 other good sized bedrooms with 4 pc bathroom and decent size closets. Fully finished , carpet free basement with a huge rec room and 3 pc bathroom. Laundry in the basement. Located in a sought-after area, this home is at 2 min Walk to future Catholic High School, provides convenient access to other top schools, scenic trails, the Grand River, Chicopee ski hill, and major highways like the 401, making all amenities easily reachable. Take advantage of the opportunity to call this lovely property your own and enjoy the peaceful lifestyle it presents. (id:22076)
32 Apple Ridge Drive
Kitchener, Ontario
Welcome to 32 Apple Ridge Drive located in desirable Doon Mills. This Monarch built 4 bedroom, 3 bathroom home features a full walk out basement backing onto greenspace. With an open-concept main level floor plan and 9 foot ceilings this 2489 square foot carpet-free home is ideal for everyday family living. The kitchen features quality cabinets, stainless steel appliances, a full pantry and a servery which leads to the formal dining room and living room. The main floor family room features a gas fireplace surrounded by built-ins. Large sliding doors lead to a full sized deck (33' x 12') overlooking the private green space behind the property. Upstairs, 3 of the 4 bedrooms have walk-in closets, and the primary bedroom features a spa-like 4 piece ensuite. The walk-out lower level is framed and ready for finishing with a bathroom rough in and leads to the partially fenced yard (includes invisible fencing). The double car garage with inside entry leads to the main floor laundry/mud room. Kitchen & laundry appliances are all included. Immaculate inside and out, this home has spectacular curb appeal and is a 5 minute drive to Conestoga College and the 401, plus a short walk to schools, hiking trails, Doon Mills Park and the Doon Creek Natural Area. Put this home on your must see list. (id:22076)
20 Seabrook Drive
Kitchener, Ontario
Welcome to 20 Seabrook Drive! Nestled in the desirable Huron Park neighbourhood, this home offers proximity to excellent schools, convenient shopping, community centre, highways, and the natural wonders of the Huron Natural Area. Step inside to discover a newly renovated open-concept main floor. The kitchen boasts a spacious island topped with a stunning quartz waterfall countertop, complemented by chic navy cabinets and a full-height quartz backsplash. Stainless steel appliances add a touch of modern elegance. Relax in the family room adorned with a stylish shiplap fireplace. The dining area seamlessly transitions to a custom-built deck featuring adjustable privacy screens and a gas-lit stone fire-pit, perfect for outdoor gatherings. Below, the expansive backyard provides ample space for play and gardening amidst the beautiful, mature trees. Upstairs, you'll find a generously sized primary bedroom complete with a walk-in closet. The bathroom showcases a quartz countertop, an ultra-deep soaker tub, and a separate standing shower. Two additional spacious bedrooms offer comfort and versatility. The finished basement features laminate floors, wainscoting, and pot lights, creating a cozy retreat. A large laundry room adds convenience, while the adjacent finished storage room is primed for conversion into a full bathroom, courtesy of the existing 3-piece plumbing rough-in. Experience the perfect blend of comfort, style, and functionality at 20 Seabrook Drive. Schedule your viewing today! (id:22076)
121 Cittadella Boulevard
Hamilton, Ontario
Welcome to 121 Cittadella Blvd, Hamilton—From its commanding presence on a beautiful corner lot to its meticulous detailing, this home has it all. Step through the grand entrance and discover a space where luxury meets functionality. The open floor plan seamlessly connects the kitchen to the dining and living areas, creating an ideal setting for gatherings and entertaining. At the heart of the home lies the gourmet kitchen—a chef's dream equipped with top-of-the-line appliances, quartz countertops, large pantry, extended-height custom cabinetry, and a generously sized island. The main floor also features a large den/office, powder room, and a mudroom with a walk-in closet. Upstairs, you'll find a spacious primary suite with walk-in closet and a luxurious ensuite featuring a soaking tub. Three additional bedrooms and two bathrooms provide ample space for a growing family. A second-floor laundry room adds to the home's practicality. With its proximity to amenities and major highways, this location is ideal for commuters. Built by the award-winning builder, Multi-Area Developments, this home exemplifies excellence in quality and craftsmanship, ensuring superior standards throughout. Schedule a showing today! (id:22076)
135 Rockledge Drive
Hamilton, Ontario
ELEGANCE AND LUXURY AWAIT YOU IN HAMILTON’S PRESTIGIOUS AND MOST SOUGHT AFTER SUMMIT PARK COMMUNITY! Sitting on a premium, expansive private lot backing onto green space, this home offers unparalleled privacy and serenity. Step inside to be greeted by a grand foyer boasting 9-foot ceilings, leading to the open-concept living and dining area with oak hardwood flooring throughout the main floor. The gourmet kitchen showcases top-of-the-line appliances, sleek granite countertops, ample storage with extended-height upper cabinets, and a substantial island. Ascend the magnificent stained-oak staircase to the second level, where the spacious primary suite awaits, bathed in natural light and featuring a spa-like ensuite complete with a luxurious soaker tub. Three additional bedrooms, each with its own walk-in closet, offer versatility for a growing family, complemented by a full 5-piece bath with double vanity sinks! With over $100,000 invested in luxury upgrades, this home has been meticulously enhanced to guarantee a luxury living experience. Its proximity to an abundance of amenities and major highways makes it ideal for commuters seeking both convenience and comfort. Constructed by the esteemed builder, Multi-Area Developments, this residence exemplifies excellence in quality and craftsmanship, with superior standards evident throughout. Don't miss the opportunity to make this extraordinary property your new home—schedule a showing today. (id:22076)
190 Rockledge Drive
Hamilton, Ontario
WELCOME TO YOUR DREAM HOME IN HAMILTON'S LUXURIOUS SUMMIT PARK DEVELOPMENT! This stunning End-Unit Freehold Townhouse, offers an unparalleled blend of comfort and style with 1810 SF of living space, complete with over $60k worth of upgrades. Upon entry, you will be greeted by the lavish foyer and soaring 9ft ceilings throughout. Hardwood flooring carries you to sunlit open-concept living areas, seamlessly merging with premium finishes, creating an inviting atmosphere. The gourmet kitchen includes stainless steel appliances, sleek granite countertops, and custom extended-height upper cabinets. Upstairs, the spacious primary suite features a spa-like ensuite complete with a soaker tub and a sizable walk-in closet. Two large additional bedrooms offer relaxation for a growing family. Located in one of the most desired neighborhoods in Hamilton, close to amenities, major highways, and scenic attractions like the Eramosa Karst Conservation Area. With proximity to McMaster University and Hamilton International Airport, it's an ideal location for commuters. Built by the award-winning builder, Multi-Area Developments, this Siena model home exemplifies excellence in quality and craftsmanship, ensuring superior standards throughout. Schedule your showing today! (id:22076)
139 Brighton Street Unit# 4c
Waterloo, Ontario
Immediate Occupancy available. Home is VACANT Discover convenience and modern living in this 1-bedroom plus den unit at Brighton Village. Strategically positioned in the heart of Waterloo, making it an ideal location for those seeking the perfect blend of urban living . Enjoy the convenience of being just moments away from two renowned universities. This meticulously designed unit features a spacious and well-lit bedroom, additional den space offering the flexibility to create a home office, guest room, or hobby space. With ample natural light streaming through large windows, creating an inviting and uplifting atmosphere. Benefit from the convenience of being close to major thoroughfares and transit options, ensuring easy access to the surrounding areas and beyond. Say goodbye to parking woes. This unit comes complete with a dedicated parking space Don't miss the opportunity to make this property your home. (id:22076)
455 Guelph Avenue Unit# 10
Cambridge, Ontario
Welcome to unit 10, 455 Guelph Avenue, Cambridge. Step into this beautiful Mattamy-built townhome, with very low condo fee ideal for First Time Home buyers, Investors or Downsizers. Boasting 3 bedrooms, 3 Bathrooms, Nestled on a sprawling premium lot, this enchanting abode is a tranquil oasis, bordered by lush greenery & picturesque trails. As you enter, a symphony of sophistication greets you, with freshly painted interiors & maintenance-free laminate flooring adorning the main & second floors. The heart of the home, the kitchen, is a culinary masterpiece, adorned with SS Appliances, granite countertops & an abundance of custom cabinets. Natural light floods the living area through a wall of windows, creating an inviting ambiance that beckons relaxation & rejuvenation. Step through sliders from the dinette to the expansive backyard, where tranquility & serenity abound. Ascend the hardwood staircase to the 2nd floor, where luxury awaits in the form of a spacious master bedroom retreat. Here, a walk-in closet & 4pc ensuite bath offers. 2 additional generously sized bedrooms & another full 4pc bathroom complete the upper level, providing ample space for family & guests. The unfinished basement presents endless possibilities, ideal for storage or future customization to suit your unique needs. This energy-star rated home also features convenient amenities such as a water softener, central AC & window coverings. Comes with 1 car Garage, This house is Situated in the highly sought-after Millpond location in Hespler, & offers access to an array of amenities. Enjoy strolls along scenic trails, explore nearby parks & delight in the charm of downtown Hespler, nestled alongside the river. With quick access to Highway 401, Public Transit & proximity to shopping, schools, 10 min drive to Toyota industrial park & Loblaw’s distribution centre, steps to route 51 & route 203, this exceptional townhome offers a lifestyle of convenience. Book your showing today & make it yours! (id:22076)
419 St Leger Street
Kitchener, Ontario
Exceptional Breithaupt Park - three bedroom Bungalow with heated detached over size double car garage. Basement has a finished rec room with gas fire place. Fourth bedroom or office close to 3 piece bath. Laundry room with an upgraded gas furnace and air conditioning and water softener. New roof on house, garage and shed in 2021. Eves on the house new the same year. Freshly painted with upgraded kitchen & bathroom on main floor. New flooring in living room hallway and three bedrooms. Updated windows thru out and bay windows in the Kitchen and living room(California Shutters). Kitchen has a Double stainless steel kitchen sink and built in dishwasher and microwave. Appliances included are fridge, stove, built-in dishwasher and microwave, washer and dryer and water softener. Two celling fans. Lower level has mirrored doors in hallway to laundry room. Hydro Breaker box's in basement and in garage. Parking for at least 8 cars in the driveway. Perfect house for a car enthusiast. Hurry this will not last long. (id:22076)
15 Charles Street E
Kitchener, Ontario
Welcome to 15 Charles St East, a charming WORK/LIVE office space filled with possibility. Located in the heart of downtown Kitchener, this property exudes character and sophistication, offering a unique opportunity for professionals seeking a distinguished workspace. This property includes a private parking area that fits up to 6 vehicles, outdoor balcony, full kitchenette, 3 piece bathroom, 4 private workspaces, boardroom and reception area. This is the ideal location for any business, steps away from public transit, shops, restaurants, The Walper hotel, The Museum, and the list goes on. Book your showing today, and take the next step with your business. (id:22076)
9 Hunters Lane Lane
Guelph, Ontario
Welcome to 9 Hunters Lane! This well maintained family home with 3/3 bedrooms and 3.5 baths is ready for a new family! Great layout, spacious bedrooms, separate living room and family room, as well as a year round usable sunroom overlooking the backyards stamped concrete patio and inground fiberglass salt water pool!!(concrete and pool filter all lines overhauled in 2014) (pool motor and salt cell replaced 2023) The kitchen (newer cupboards in 2015) has loads of storage and a built in dinette. Separate dining room seats 6-8 with a large wall unit for china. There is a main floor laundry/mud room with exits to the 2 car garage or the back yard with a 2pc bath for swimmers to access without dripping water coming thru the home!! The basement is mostly finished with 3 large bedrooms a 3 pc bath (2024) and large games room area. There is a large workshop/utility area and with a doorway cut out you could have an inlaw suite as there is a walk up on the outside currently used for pool supplies. Loads of possibilities with this lovely bungalow and many updates completed thru the years of ownership! (id:22076)
12 Graham Street
Guelph, Ontario
1930's charm meets modern style in this gorgeous bungalow on a quiet street in Guelph's desired Old University neighbourhood. On a beautifully landscaped 54 x 101 foot lot, this 2 bed, 2 bath, all brick home is the perfect marriage of style and function. Inside the front door you'll find a large, bright living room/dining room with both western and southern exposure offering natural sunlight throughout the day. Between the wood burning fireplace, the refinished wood floors and the character that the architectural details from this period offer, this home feels warm and welcoming. There are two good sized bedrooms on the main level and an updated full bath. The back bedroom overlooks the deck and backyard. The kitchen has been updated and offers efficiency of space while still maintaining some of its retro charm. The kitchen offers access to the backyard as well as to the basement. Downstairs, you'll find a bright rec room and a three-piece bathroom, offering a range of possibilities from additional living space to an extra bedroom and more. Updates include furnace(2024), roof (2022), most windows, back door, refinished hardwood floors, fridge (2023), washer (2024). The backyard offers plenty of privacy, with both an upper and lower deck surrounded by many mature trees. With ample parking for many cars, including a detached garage, this home has a lot to offer to its new owner. This gem would be ideal for downsizers and first time buyers, as well as anyone who appreciates the walkability to downtown Guelph, parks, trails and much more. Get in and see it before its gone! (id:22076)
15 Charles Street E
Kitchener, Ontario
Welcome to 15 Charles St East, a charming WORK/LIVE space filled with possibility. Located in the heart of downtown Kitchener, this property exudes character and sophistication, offering a unique opportunity for professionals seeking a distinguished workspace. This property includes a private parking area that fits up to 6 vehicles, outdoor balcony, full kitchenette, 3 piece bathroom, 2 bedrooms, 2 main floor boardrooms and reception/lobby area. This is the ideal location for any entrepreneur or business, steps away from public transit, shops, restaurants, The Walper hotel, The Museum, and the list goes on. Book your showing today. (id:22076)
159 Dolman Street
Breslau, Ontario
ABSOLUTELY STUNNING Family Home, located in one of the most desirable communities of Breslau.This 4 BEDS, 3 BATH home, features a blend of Luxury&Comfort and it's loaded with lot's of Upgrades and Features, perfect for your large, or growing family.Enjoy life in a small town with the convenience of city amenities and access to the 401, Kitchener, Waterloo, Cambridge,Guelph and the Regional International Airport and a Future GO TRAIN STATION. The curb appeal displays a classic design w. Brick and Stone accents, a 2.5 Garage and Double wide Driveway, enough space for 4+ vehicles. Step inside and be WOW'd! A well-designed layout with no wasted space featuring 9 ft Ceilings ,Hardwood&Tile flooring throughout, big bright Windows & elegant lighting. The Entryway features a lovely Home Office w. plenty of natural light, a 2Pc Bath conveniently tucked away, and the Hall Closet.Down the hall is a Large Formal Dining Rm w. beautiful Coffered Ceiling detail.The Main Floor opens up to an incredible,Custom Chef's dream Kitchen with Luxurious Quartz Counters & Backsplash, High-end SS Appliances, massive Island with Breakfast Bar, Butler Pantry ,Vine Fridge.A luxurious Family Room with soaring 18 ft Ceiling, complete with a Gas Fireplace, Accent Walls and Chandelier, this space is a true masterpiece. A walk out through Oversized Patio Doors, lead you to the concrete Patio with BBQ hookup and Fenced yard out back perfect for those summer get togethers.The Staircase&Upper Hallway look over the Great Room for a very dramatic effect. The Upper Level of this home features 4 LARGE BEDROOMS,Walk in closets, and 2 ENSUITES .A massive Master Bed features Double Doors, natural light, Lg walk-in and 5Pc Ensuite. The Laundry Rm is on this level also.Access your Insulated Garage w. one side being TANDEM, perfect for parking vehicles front to back or a Workshop/Storage. Downstairs there's a massive Basement with open layout, ideal for any future space needs, a Cold Room and plenty of Storage. (id:22076)
77 Sutcliffe Way
New Tecumseth, Ontario
Experience luxury living in the highly sought-after Treetops community of Alliston! This exceptional home boasts over 3900 square feet of meticulously finished living space, including a fully finished basement complete with an additional bedroom and bath. As you step inside, you'll be greeted by a refined home office, upgraded 5.5 hardwood flooring throughout, and a chef's dream kitchen featuring quartz countertops, a convenient butler's pantry, and premium appliances. Entertain with ease in the expansive dining room or unwind in the spacious living area, complete with a welcoming gas fireplace. Upstairs, indulge in four generously sized bedrooms, including a luxurious primary suite with a spa-like ensuite bath. Throughout the home, elegant touches abound, from the upgraded oak staircase with iron spindles to the sophisticated California shutters. Outside, discover your own backyard oasis, complete with a meticulously designed pattern concrete patio - perfect for outdoor dining or simply enjoying the serene surroundings. With a separate basement door entrance offering in-law suite potential, this turnkey home is ready to welcome you to a life of unparalleled comfort and style. (id:22076)
77 Candle Crescent
Kitchener, Ontario
Welcome to 77 Candle Crescent, where contemporary chic meets timeless elegance in this smart home. This exquisite executive townhome nestled in the esteemed Settlers Grove Neighborhood, just moments away from Deer Ridge in Kitchener. This residence offers an impeccable fusion of luxury, functionality, & style. The epicurean kitchen is a culinary haven, boasting top-of-the-line Miele appliances, bespoke cabinetry, resplendent quartz countertops, & a grand 12-foot island. Picture yourself gathered around the fireplace in the dining area, forging cherished memories every day. Seamlessly flowing from the kitchen is the inviting great room, featuring custom wall paneling & trim—a space tailor-made for hosting intimate gatherings with loved ones. Ascend to the upper level, where the primary suite awaits, reminiscent of a boutique hotel retreat. The open-concept design exudes opulence, with its dual vanity stations, indulgent soaker tub, walk-in shower, heated flooring & a dual-sided gas fireplace. The adjoining water closet, complete with a sink & custom built-in wardrobes, redefines the essence of luxury living. The expansive basement family room, graced with hardwood floors, built-in cabinets, & a gas fireplace, offers versatility, easily adaptable into a second bedroom or guest retreat. Additionally, the finished basement features a 3-piece bathroom, a private wine cellar, & a fully equipped laundry room with a granite island & custom-built cabinetry. Step outside into your meticulously landscaped backyard oasis with patio & bbq gas line, enveloped by the tranquility of nature. Delight in the panoramic views of nearby walking trails, & for golf aficionados, revel in the proximity to an impeccable golf course. Every facet of this home narrates a tale of luxury, comfort, & the art of gracious living. And don't forget, there are built-in speakers throughout the entire home, inside & out, even in the garage, ensuring you're always surrounded by your favorite tunes. (id:22076)
60 Frederick St Street Unit# 2911
Kitchener, Ontario
One bedroom + den, available for immediate possession. Owned parking space and private locker... Step into your new home at DTK Condos, where this 29th-floor unit unveils breathtaking southwestern views, treating you to unobstructed sunsets over Victoria Park. This one-bedroom plus den unit boasts a generous private balcony, a storage locker, and a covered parking spot. Utilize the parking & locker or rent them but certainly an additional feature to have for resale. Situated in the bustling heart of Downtown Kitchener, convenience becomes your daily companion. A mere 5-minute stroll leads you to the vibrant Kitchener Farmers Market where you can pick up fresh local produce and culinary delights. You’ll have access to the ION LRT and GRT bus stops at your doorstep, as well as all the restaurants, shops, and entertainment that Downtown Kitchener has to offer. For the homebodies that are looking to stay in, the DTK itself offers a gym, yoga room, party room, private meeting room, and a rooftop terrace with BBQ’s, a mini dog park, and plenty of seating. The DTK also includes a full-time concierge service so you can rest assured that someone is always there for you! You will feel right at home at the DTK, book your showing today! Some photos are virtually staged. (id:22076)
63 Arthur Street Street Unit# 704
Guelph, Ontario
At just over 1100 square feet, this beautiful and meticulously well kept 2+den unit check all the boxes. Pride of ownership is evident from the moment you enter this condo. The kitchen is bright and inviting with quality stainless appliances, quartz counters, and an island - perfect for a quick meal or leaving snacks out when entertaining. The living room is expansive and leaves enough room for a small table for dining, while not compromising on size for your furniture and TV. If you prefer separation while eating, the versatile den offers you just that - set it up as a dining space, home office, reading nook or however best suits your needs. The primary rooms is very spacious and offers a tonne of closet space - including a walk in closet on one side and double closets on the other. The primary is rounded out with a beautiful ensuite bath with a fully tiled shower and his/her sinks. A second bedroom of good size is situated on the other side of the living room, next to the den. A second 4 piece and in-suite laundry bath is offered to round out the interior of the unit. The balcony is cozy - set up a patio set and sip your coffee or wine while enjoying views of downtown and the river. This unit comes with 1 underground parking space located almost right next to the door to the elevators for your convenience. The Metalworks buildings offer a plethora of amenities such as guest suites, library, Speak Easy, party rooms, gym and more! The location also provides easy access to downtown Guelph for all your shopping needs. (id:22076)
75 Chalmers Street
Elora, Ontario
Built in 1934, this iconic Elora home is being offered for sale for only the second time in 90 years. Boasting an exterior of thick quarry stone, it has been extensively rebuilt to modern standards while keeping its original charm and elegance. Many of the historical elements of the house have been kept intact, like the wooden front door, which has been repurposed to create a wonderful entrance to the wine room. The living room features White Oak engineered hardwood floors, charming beams & a gas fireplace set in restored stone. Gorgeous “Devol” inspired kitchen w/ quartz countertops and white oak cabinetry. The dining room mirrors the historical Elora Mill wine cellar with its 12’ stone wall. A glass-panelled door leads to an inviting den where a wood-burning fireplace & original wall sconces enhance the atmosphere. A hallway powder room maintains the home's historic feel with a stone wall and exposed beams. An addition boasts a flex room with a beautiful stone wall and ensuite, currently used as an office. Upstairs, the primary retreat offers White Oak floors, a wall of wardrobes, and an ensuite with a glass shower and quartz counters. Additional bedrooms share a luxurious main bathroom with a claw tub, stained glass windows & separate shower. The finished basement includes a recreation room with luxury vinyl plank floors & an original interior door, cedar sauna, and wine cellar. Even the laundry room is stunning, finished with beautiful natural wood cabinetry & quartz/butcher block counters. Every detail of this home has been carefully curated with upgrades include a new 50 yr roof, new exterior doors, gas boilers, heating/cooling system, rewiring of the entire home & much more. Outside, a granite patio overlooks mature trees. Short stroll to Bissell Park and Elora offering unparalleled access to fine dining, lively bars, live music, boutique shops, the renowned Elora Mill Spa & Elora Gorge. Experience the timeless allure and modern luxury of 75 Chalmers St! (id:22076)
503 Victoria Street
Elora, Ontario
Nestled on a quiet street in the hamlet of Salem, you will find this beautiful, family-oriented home. Welcome to 503 Victoria Street. You will love the peaceful location, steps from the Irvine River, Veteran's Park, Salem School and located just a short stroll from Elora's historic and vibrant downtown, with its charming shops, restaurants, cafes, rec centre, curling club, Elora Gorge and other fine amenities. Situated on a 66' x 132' lot, this 2-storey home features well-appointed rooms along with open concept living. The main floor features a large kitchen with abundant cupboard and counter space along with adjoining dining area, it creates a great space for those special family dinners. The living room features a gas fireplace to cozy-up on a cold winter night. Looking for a home office? The front room creates that perfect space to sit down with clients. The main floor also includes a 2- piece bath and mud room. Upstairs you will find 4 spacious bedrooms including the primary suite with walk-in closet, 3-piece ensuite and upper-level laundry. A 4-piece main bath upstairs completes the second level. Looking for even more space? The finished basement includes a large rec room, 3-piece bath and a 5th bedroom. Your backyard oasis is a tranquil retreat featuring hot tub area, oversized deck, manicured gardens, garden shed, fully fenced yard and a firepit – the perfect setting for entertaining or relaxation. Additional highlights include a heated garage/workshop for the hobbyist and interlock driveway with plenty of parking capabilities. Grinder pump system for wastewater included in taxes (contact for more info). Schedule your private viewing today. (id:22076)

