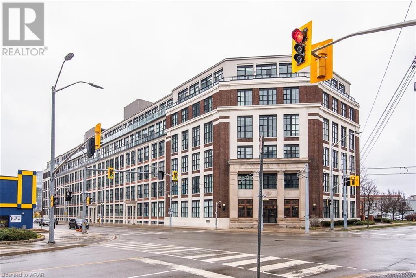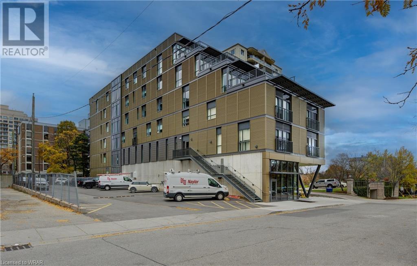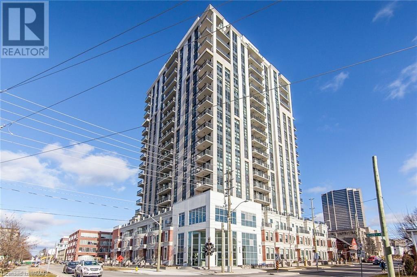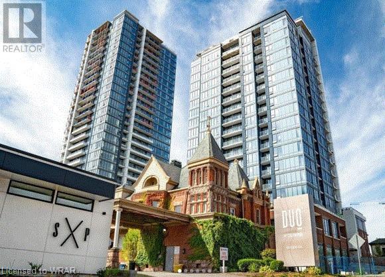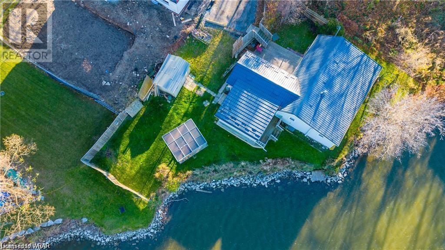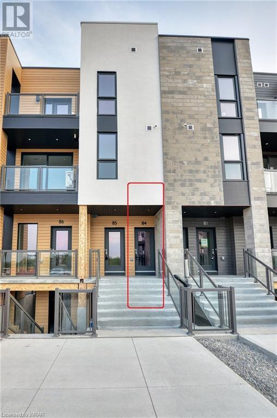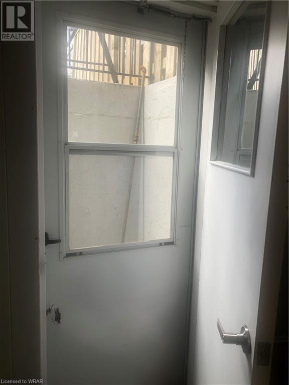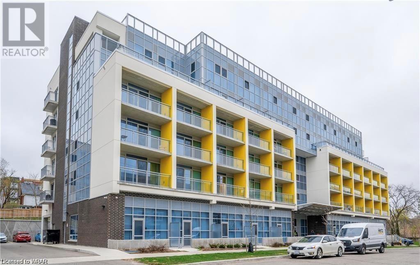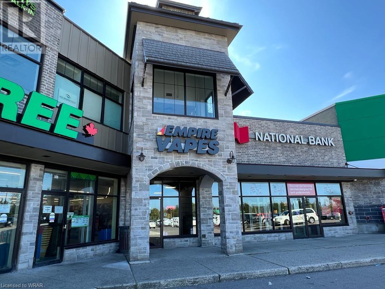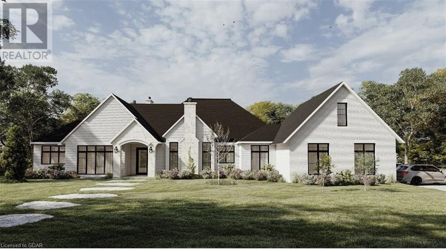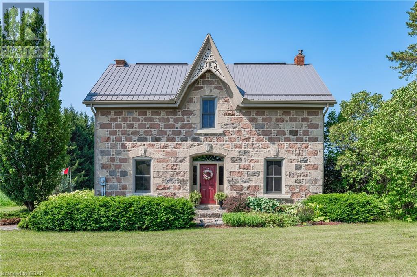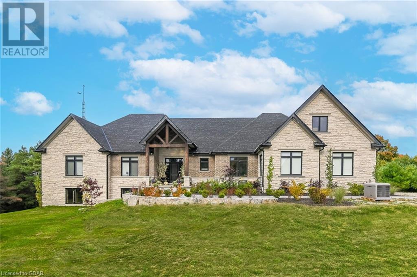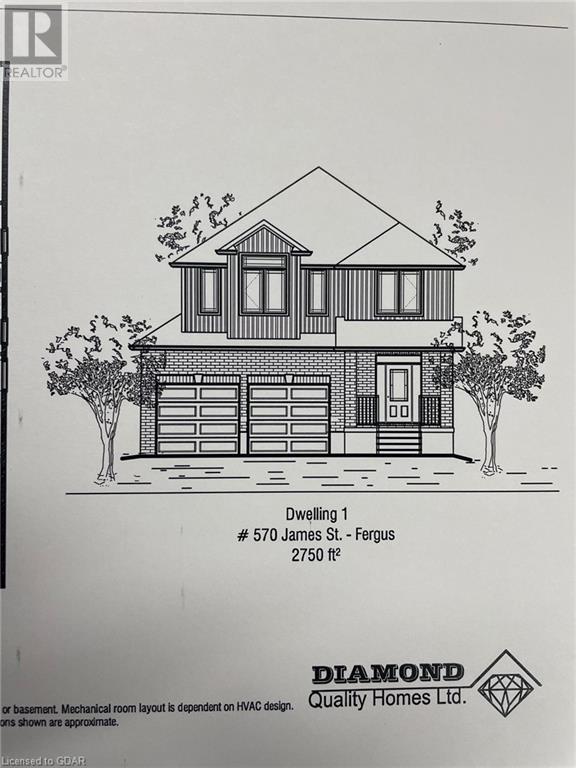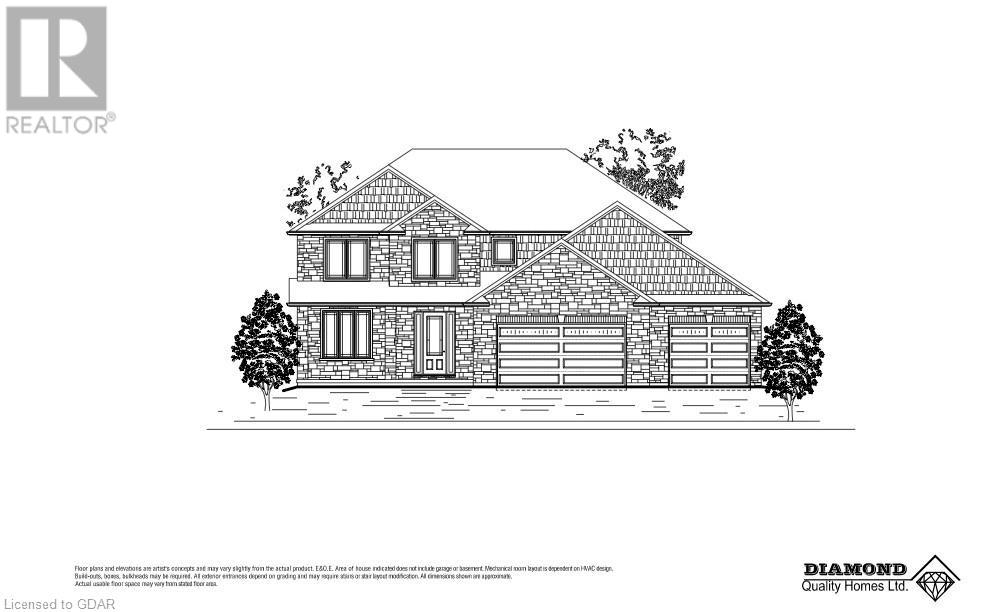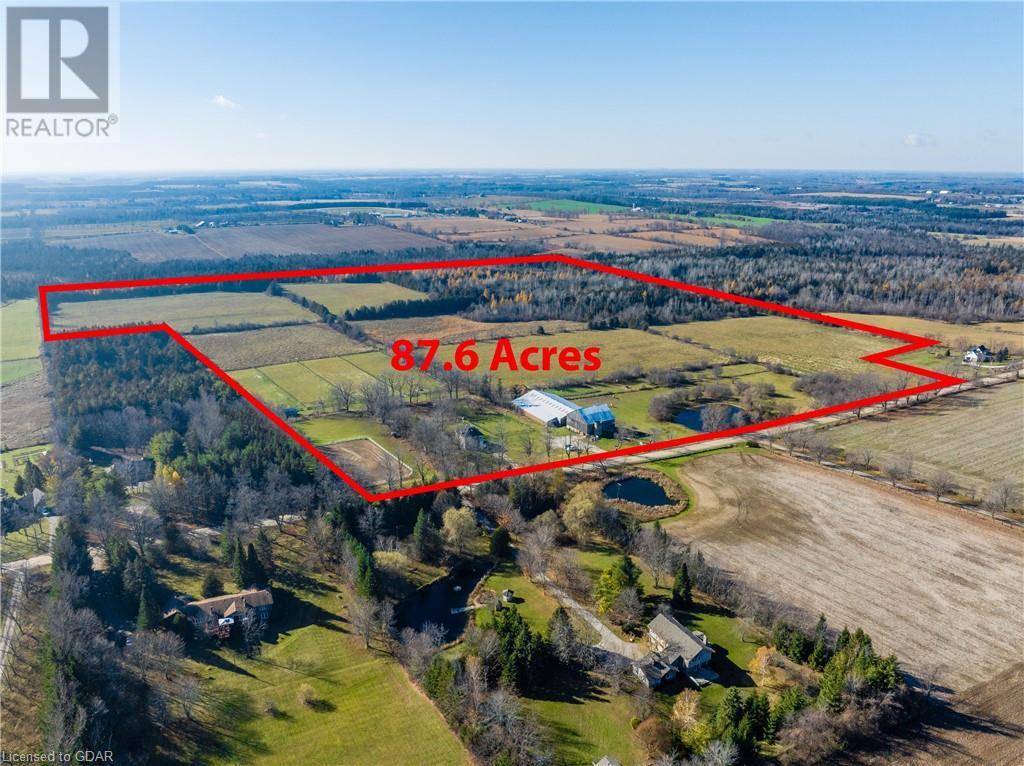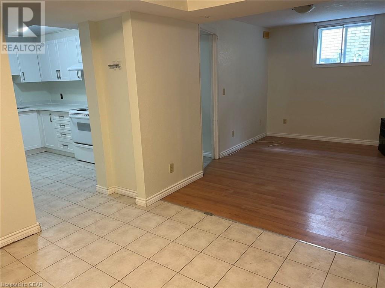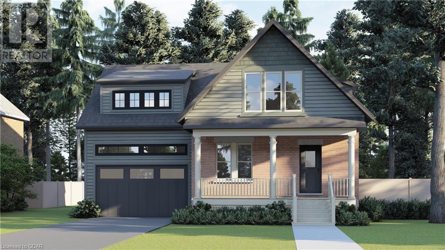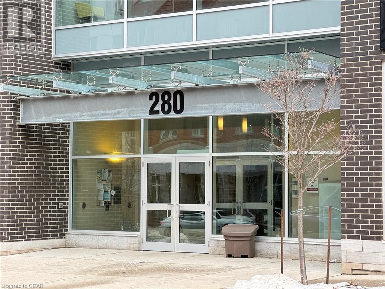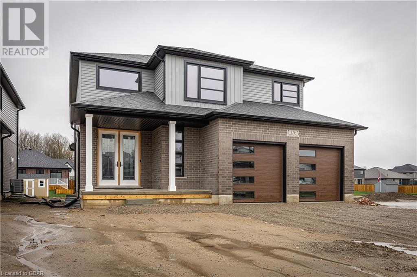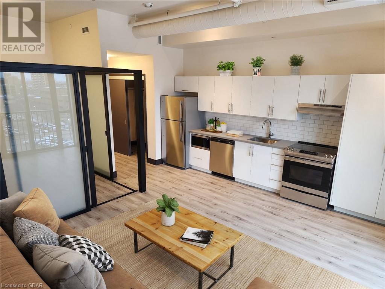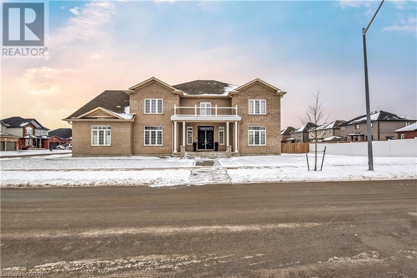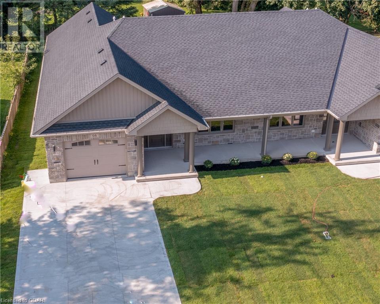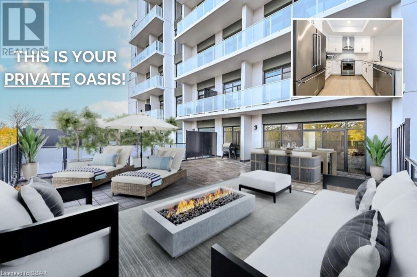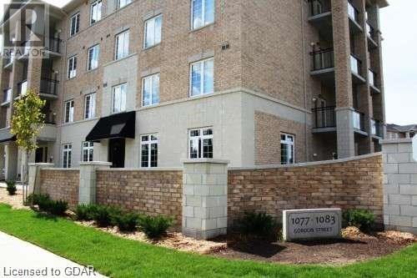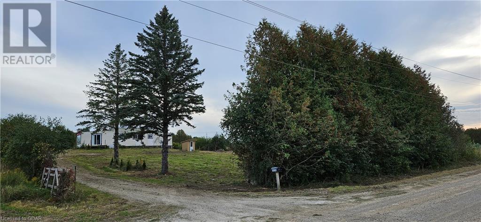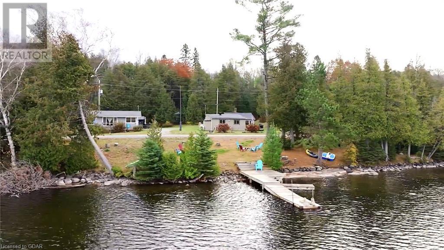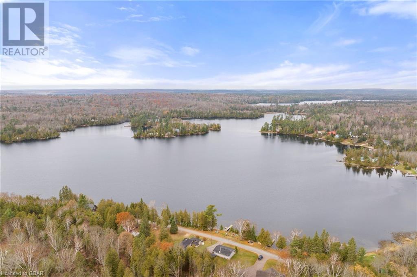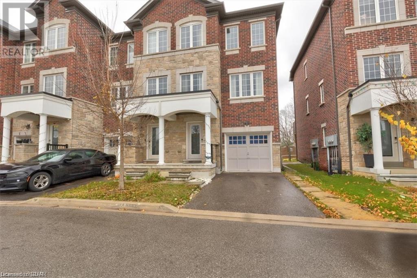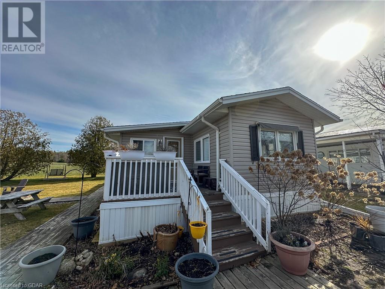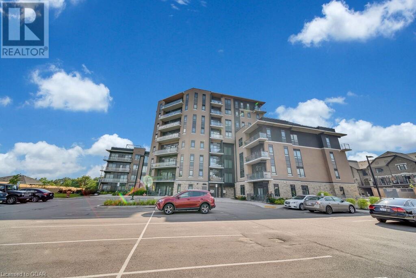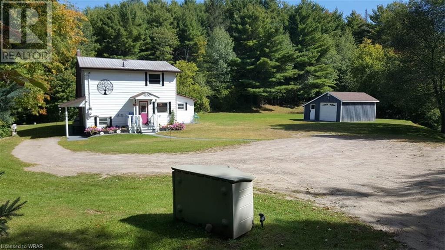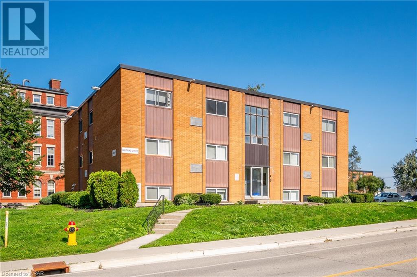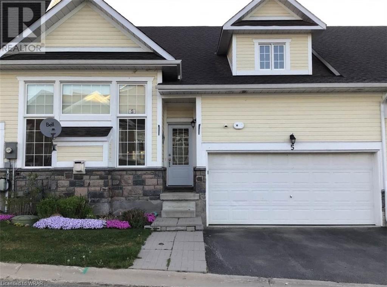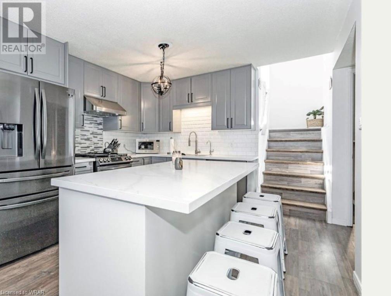15 Stauffer Woods Trail Unit# F022
Kitchener, Ontario
The The Aiden is a 1 bedroom Villa unit, under construction by Activa, at Harvest Park in Kitchener’s Doon South. The builder's design team has selected stylish finishes throughout. This unit will back onto green space with pond, trails and wooded area. The open-concept kitchen and living room features big windows and leads to a patio with greenspace views for your outdoor enjoyment. Some included features of note are quartz countertops in the kitchen, 5 appliances, durable laminate flooring in kitchen, living room, and hallways, ceramic tile in the bathrooms and entryway, air conditioning, a surface parking spot and in-unit bike storage space. Condo fees include Rogers Internet (1.5 GB), exterior maintenance and snow removal. Situated in a superb South Kitchener location, this property provides easy access to Hwy 401, Conestoga College, and nearby walking trails, ponds and greenspaces. For more information and to explore other plans and all the options, including the First-Time Home Buyers Deposit Program, visit https://activa.ca/community/harvestpark/. Contact for further details and/or visit the Sales Centre located at 158 Shaded Creek Dr. in Kitchener - open Mon, Tues, Wed from 4-7 pm, as well as Sat/Sun from 1-5 pm. (id:22076)
404 King Street W Unit# 316
Kitchener, Ontario
Experience trendy downtown loft living just steps away from cafes, pubs, and more. This clean, bright, south-facing unit boasts convenient amenities like stainless steel appliances, an island breakfast bar, granite countertops, and a subway tile backsplash. The living room features a cozy fireplace, perfect for entertaining with its lofty 14-foot ceilings and expansive windows. The bedroom comes with a large closet, upper storage, and in-suite laundry facilities. Additionally, residents have access to a rooftop patio, barbecue area, secured bike room, and a dedicated storage locker. (id:22076)
51 David Street Unit# 204
Kitchener, Ontario
Welcome to 51 David St, Unit 204, Located in Kitchener, ON this beautiful boutique one bedroom, one bathroom condo unit is located directly across from Victoria park and close to many amenities including shopping, schools, restaurants and much more! This unit features premium designer finishes including gold hardware in the spacious kitchen, quartz countertops, and top of the line stainless steel appliances! The unit also includes in suite laundry, making it easy and convenient. The kitchen features a cozy dining area, with a walkout to the units balcony, find yourself enjoying a morning coffee outside. The kitchen and living space are open concept and feature a floor to ceiling window, allowing for boasts of natural light into the unit. The units bedroom is a perfect size and features a double door closet space! The 4-piece bathroom has stunning black hardware, and a glass sliding door shower with a gorgeous tiled, pattern flooring! Luxury vinyl flooring runs throughout the rest of the unit. The unit comes with a locker for extra storage, as well as its own assigned parking spot. Find out for yourself all that 51 David St has to offer, book your private viewing today! (id:22076)
144 Park Street Unit# 607
Waterloo, Ontario
Welcome to 144 Park Street in Uptown Waterloo where luxury living is at its finest. You will fall in love with this modern one bedroom plus den condo. From the minute you open your front door you will be welcomed to a beautiful open concept space featuring a kitchen with breakfast bar, granite counter tops, undermount cabinet lighting with plenty of space to enjoy. The kitchen is open to a cozy seating area with open balcony where you will love the gorgeous views of Uptown Waterloo. The primary bedroom is the perfect size with large windows. The den is perfect for a home office or media room. Finally this condo features a four piece bathroom and in suite laundry that completes the space. You are just steps away from shopping, restaurants, cafes, grocery stores and transit. Don't miss your chance to own this beautiful home. (id:22076)
15 Wellington Street S Unit# 202
Kitchener, Ontario
Globally known as the Epicentre of Technological Innovation in Canada. This thriving part of the City houses several tech giants including Google which has fostered a strong local economy. The University of Waterloo School of Pharmacy and McMaster's School of Medicine are also just a few steps away. The LRT is just outside your front door and it will take you everywhere in Kitchener and Waterloo. Both Universities are just 15 minutes away by transit. This 2 bedroom 2 bath unit has lots of nice upgrades and the unit is tied together nicely with upgraded plank vinyl flooring and is completely carpet free! New stainless steel appliances and a stackable washer/dryer is included, as well as custom window blinds. There is one underground parking spot and one locker included. Walk out to your own private Balcony of 30 sq. ft. Centrally located in the Innovation District, Station Park is home to some of the most unique amenities known to a local development. Union Towers at Station Park offers residents a variety of luxury amenity spaces for all to enjoy. Amenities include: Two-lane Bowling Alley with lounge, Premier Lounge Area with Bar, Pool Table and Foosball, Private Hydropool Swim Spa & Hot Tub, Fitness Area with Gym Equipment, Yoga/Pilates Studio & Peloton Studio, Dog Washing Station/Pet Spa, Landscaped Outdoor Terrace with Cabana Seating. Book your showing today! (id:22076)
83 Mitchell Street
New Dundee, Ontario
Have you been looking for a year round waterfront property to build on as LAND or to renovate as your own within minutes to Kitchener and Waterloo? Welcome to 83 Mitchell St in the quiet town of New Dundee just on the edge of the City of Kitchener! Rare find with pricing that lends affordability!! Imagine waking up to swans, bald eagles, turtles and migrating seasonal birds or slipping out on the canoe for a sunset paddle in summer or skating and hockey right in your backyard in winter! This 2 bedroom one bath home is yours for the taking! Book your private showing today. (id:22076)
261 Woodbine Avenue Unit# 84
Kitchener, Ontario
Attention please spacious corner unit stacked townhouse now is for rent. This carpet free, two story 2 bedrooms, 2.5 bathrooms home located in Huron Park with many upgrades. Following the main floor stairs, comes the open concept second floor: Gourmet kitchen, great room and powder room at this level. Modern kitchen offers upgraded cabinet drawers, quartz countertops, classic subway tile backsplash, big island with breakfast bar, and brand new stainless steel appliances. The bright great room features with two windows and a big sliding door which you could walk into the covered balcony. The third floor has two bedrooms, two bathrooms and a laundry room. The Primary bedroom features with an ensuite bathroom and a walk-in closet. From the primary bedroom you can access the third floor balcony. 9 foot ceilings for both levels, Quartz countertops for full bathrooms. Just minutes steps from the coveted Jean Steckle Public School, the Huron Natural area featuring 264 acres of forest, hiking trails and parks, This townhouse is just minutes from a wide range of amenities, including shopping, restaurants, parks, and public transportation. With easy access to major highways, you'll also be able to enjoy all that the surrounding area has to offer. One assigned parking spot. (id:22076)
1021 Falgarwood Drive Unit# Bsmt
Oakville, Ontario
Students/Single Tenants: Bachelor Unit For Rent.Includes All Utilities + Unlimited Internet. Laminated Flooring Throughout With Shared Laundry. Note: No Kitchen. Compact Refrigerator & Hotplate Included. All Appts. Require 24hr Notice. (id:22076)
257 Hemlock Street Unit# 609
Waterloo, Ontario
PENTHOUSE UNIT WITH PARKING! Embrace the allure of this inviting one-bedroom, one-bathroom condo at Sage X, nestled in the heart of Waterloo's vibrant student district. Positioned just steps away from the University of Waterloo, Wilfrid Laurier University, shopping centers, and major highways, this location offers unparalleled convenience and luxury. The interior boasts an inviting open-concept layout, featuring a spacious kitchen equipped with stainless steel appliances, granite countertops, and ample cabinet space. Complete with in-suite laundry and fully furnished for your comfort, this unit caters to your convenience. Modern finishes throughout the space invite abundant natural light, creating an ideal atmosphere for hosting friends or facilitating group studies within this adaptable condo layout. Residents of this building enjoy access to various amenities including an exercise room, study area, lounge, and a relaxing rooftop terrace. Whether you seek a new home or an investment property, this space stands as an ideal choice. Schedule your viewing today to immerse yourself in the captivating charm of this residence. (id:22076)
851 Fischer Hallman Road Unit# 2
Kitchener, Ontario
Very Profitable & Very Successful vape store in very busy plaza located at University Avenue and Fischer Hallman Road. The seller will provide the financials upon request. (id:22076)
693 Arkell Road
Puslinch, Ontario
Stunning 4-bedroom custom home with high-end finishes & impressive features situated on private 2-acre property, located less than 5-min drive to all the amenities Guelph has to offer! Stick with the proposed plan or customize the design with the Builder to create your dream home accommodating all of your needs & desires! Built by Bellamy Custom Homes known for its attention to detail, high-quality construction & outstanding customer service. The 3-car garage, stone & brick exterior, timber beams & charming front porch greets you in. Great room with vaulted ceilings & floor-to-ceiling gas fireplace. Wine connoisseurs will appreciate elegant B/I glass wine cellar. Glass doors open to 20' X 18' ft covered porch with vaulted ceilings, timber beams & glass railing providing unobstructed views of backyard. The kitchen offers quartz counters, custom cabinetry & high-end S/S appliances. There are 2 islands one with an extra sink for add'l prep space & a 10 X 8 ft island for casual dining & entertaining! Breakfast nook with large window & garden door to secondary 12 X 12 ft covered porch providing easy access for BBQing. Dining area offers massive window allowing plenty of natural light to shine into the room. French doors lead to primary suite with vaulted ceilings & fireplace nestled between 2 windows overlooking the yard. Spa-like ensuite offers free-standing soaker tub, his & hers vanity with quartz counters, massive W/I glass shower & private room for toilet. There are 2 enormous W/I closets & one has a dressing island. There are 3 other bedroom with his & hers double closets, huge window & one bedroom has a stunning ensuite with double glass shower & large vanity. Completing this level is 2pc bath, mud room/laundry with ample storage & front office with multiple windows & gas fireplace. Only 10-mins to 401 allowing an easy commute to Milton in 20-mins & Mississauga in 30-mins! Adjacent To Starkey Hill Conservation Area & West of 711 Arkell Rd. (id:22076)
6086 5th Line
Centre Wellington, Ontario
Welcome to your timeless escape in Centre Wellington! Nestled within a tranquil, rural setting on 7.8 acres of picturesque land, this 2-storey stone farmhouse, built in 1888, beckons to growing families, nature enthusiasts and those seeking space and serenity. With 4 bedrooms, 2.5 bathrooms, and 3130 square feet of rustic elegance, this property effortlessly blends charm with convenience. The heart of this home is the kitchen and breakfast area that seamlessly combine functionality with style. Sleek, granite counters provide ample space for meal prep, while an abundance of storage ensures everyday ease. The inviting dining and spacious living rooms are the perfect backdrop for gatherings with friends and family, offering a space where cherished memories will be created. Meanwhile, the cozy family room exudes comfort, inviting you to unwind by the fireplace, surrounded by exposed stone walls and wood beams that add character and warmth. Convenience meets practicality with the main floor laundry, office and powder room, making everyday living a breeze. The primary bedroom is spacious and relaxing, complete with a private ensuite bath with glass shower. Three additional bedrooms plus a main bathroom ensure comfort for every member of your family. When you step outside, you're greeted by an enchanting world of outdoor living. The enclosed porch overlooks lush greenspace and picturesque fields, while outbuildings offer endless possibilities for hobbyists or storage. A small koi pond with a charming bridge and multiple seating areas create serene spots for reflection. The flagstone patio with a pergola is the ideal setting for al fresco dining and summer gatherings. But it's not just about the home; it's about the lifestyle. Imagine waking up to the tranquil sounds of nature, with the convenience of being only 10 minutes to Fergus, 25 minutes to Guelph and 90 minutes from the GTA. Your escape awaits, where old-world charm meets modern comfort in a storybook setting. (id:22076)
693 Arkell Road
Puslinch, Ontario
Stunning 3-bdrm custom build W/high-end finishes & impressive features! Situated on beautiful 2-acre property that is less than 5-min drive to all amenities Guelph offers. Stick W/proposed plan or customize design with the Builder to create your dream home accommodating your needs & desires! Built by Bellamy Custom Homes known for attention to detail, high-quality construction & outstanding customer service. As you approach the 3-car garage, stone exterior, rustic timber beams & front porch greets you. Impressive great room W/vaulted ceilings, floor-to-ceiling gas fireplace & expansive windows. Open to gorgeous eat-in kitchen W/quartz counters, custom cabinetry & high-end S/S appliances. Sprawling 12 X 4 ft island is ideal for casual dining & entertaining! Dining area offers plenty of space for large table & wet bar with B/I bar fridge & sink. There is a pantry & garden door leading to covered porch W/vaulted ceilings, timber beams & glass railing providing unobstructed views of backyard. The wood-burning fireplace creates a warm & inviting atmosphere. Spectacular primary suite W/large windows overlooking the backyard & his/her W/I closets. Spa-like ensuite W/free-standing soaker tub W/scenic views, expansive vanity W/dbl sinks & W/I glass shower. 2 other main-floor bdrms with W/I closets & huge windows. Main bath offers oversized vanity W/dbl sinks & dbl glass shower. There is an office W/sep entrance from garage & the covered porch. Perfect set-up for someone who owns their own business & wants separation & privacy for clients. Completing this level is 2pc bath, laundry & mud room. Plenty of space in unfinished bsmt to add multiple bdrms & bathrooms while still having a large rec room. Enjoy best of both worlds–peace & quiet of the country & convenience of city living. With all amenities Guelph has to offer just a short drive away, you’ll never sacrifice convenience for privacy. 10-min to 401 allowing you to commute to Milton in 20-min & Mississauga in 30-min (id:22076)
570 James Street
Centre Wellington, Ontario
It's an absolute pleasure to represent yet another exceptional 2 storey home to-be -built by local builder Diamond Quality Homes. An exceptional builder with a reputation of quality, care & impeccable workmanship. Located walking distance to the majestic Grand River, Cataract Trail, schools, parks & many shops & restaurants of historic downtown Fergus. Beginning with the huge lot with over 200 ft rear yard, the home will be nicely set back from the street in complete privacy & providing the outdoor space you need yet maintaining the convenience of in-town living. With 2750 square feet on the upper 2 levels, this wonderful family home features 9' ceilings throughout the main floor, open concept great room & adjoining, gourmet kitchen with island & dinette with walkout to rear yard. Upper level has 4 generous bedrooms. Bedroom #2 boasts walk in closet & ensuite bath. Primary bedroom will spoil your senses with a walk in closet & luxury ensuite bath. With premium fixtures & finishes throughout, this is another example of the true craftsmanship that Diamond Quality has been known for over generations. Call now for more details. (id:22076)
8218 Wellington Rd 18
Centre Wellington, Ontario
Stunning 2 storey home to be built by Diamond Quality Homes, a premium, local builder known for meticulous finish, exceptional quality and an upstanding reputation over many years. Are you looking to build your dream home? Call now to make your own choices and selections for this 2 storey, 4 bedroom, 3 bathroom home with a walk out basement. Backing onto the majestic Grand River on a 1.48 acre (100' x 589') lot with mature trees, privacy and the most special serene setting only 5 minutes from Fergus on a paved road. A country, riverfront setting only minutes to town, you cannot beat the convenience of this amazing property. Commuters will enjoy the short drive to Guelph, KW or 401. Interested in building your own custom home? Call now and explore the many options that this fantastic setting has to offer. (id:22076)
5192 Third Line
Erin, Ontario
Nestled in the historic community of Rural Erin, 5192 Third Line offers an 87.6-acre equestrian property that boasts a storybook setting with 40 acres dedicated to productive farmland providing a reliable annual hay income. While a 100+ year old stone farmhouse graces the land, the true gems of this property are the timeless beauty of the exterior grounds and well-maintained equestrian outbuildings. Horse enthusiasts will find their dreams come to life on this property with substantial income potential via various equine related businesses. The equestrian barn features 31 box stalls, ensuring that your horses will be comfortable and well-cared for. Six well-appointed tack rooms, along with indoor shavings storage and a feed room, provide all the amenities needed for top-notch horse care. An impressive 60 ft x 140 ft indoor arena with a heated viewing lounge and updated LED lighting guarantees a year-round training space, no matter the weather. The bank barn with a hay loft storage area adds to the traditional charm of the property. For those who prefer the great outdoors, a 100 ft x 200 ft outdoor sand ring and an outdoor grass riding area await. Eleven turnout paddocks, eight of which have newer flex rail fencing, provide ample space for your horses to graze and roam. With water lines to all paddocks and Ritchie heated automatic waterers in all group paddocks, the comfort and health of your horses are always a priority. As for the farmhouse, it offers just under 3000 sqft of finished living space with 4 bedrooms and 1.5 baths. The finished attic loft adds flexibility to the property, making it suitable for a 5th bedroom, office space, or artist's studio. Throughout the house, you'll find large, primary rooms and character that reflects the history of the area. Opportunity awaits, don't miss your chance to turn this property into your dream equestrian paradise! (id:22076)
129 Kortright Drive W
Guelph, Ontario
2 bedrooms basement fro rent. (id:22076)
24 Lyon Avenue
Guelph, Ontario
*CUSTOM-RENOVATION OPPORTUNITY IN EXHIBITION PARK* Every once in a while, an opportunity arises that makes you say, WOW. Don’t miss your chance to live on one of Guelph’s most sought-after signature streets, all while customizing a renovation to your exact specifications wants and needs. With over 2100 sq/ft, 3 bedrooms, 3 bathrooms, home office, AND a 1 car garage, what more could you ask for?! The main floor will have an abundance of natural light flowing through the brand-new windows and a large open-concept floor plan, allowing you to entertain and host all the family gatherings throughout the year. There is hardwood that will run throughout the main floor continuing into your custom-designed Paragon Kitchen with a 10’ island, appliances of your choosing, and ample storage/counter space. The beautiful part of it all is that you get to select and choose all the finishes for this kitchen, you can have as little or as much assistance as you want! There will also be a 2-piece powder room, laundry room, and a mudroom with a built-in closet, all rarities for properties in this area of town. The second floor will boast hardwood flooring, 3 large bedrooms all with their own walk-in closets, as well as an office space for the at-home-professionals. The Master Bedroom will be outfitted with a stunning spa-like 5-piece ensuite with a glass shower and soaker tub as well as a spacious walk-in closet. There will also be a 5-piece family bathroom for your family or your guests to enjoy. The backyard is lined with large mature trees giving you all the privacy needed to enjoy year round. Steps to Exhibition Park, you will have easy access to all its playgrounds, wading pools, tennis courts, baseball diamonds, or simply a day just relaxing under the trees. Only minutes to downtown Guelph with all its unique stores, restaurants and minutes to the Guelph GO station, an easy commute to Toronto! Don’t miss this amazing opportunity! (id:22076)
280 Lester Street Unit# 406
Waterloo, Ontario
Welcome to 280 Lester Sage 5 Condo, 1 bedroom unit perfect for student of University of Waterloo and Wilfred Laurier University . The building is located in the heart of Waterloo, Meticulously Maintained bright and spacious unit with large windows and wide open balcony. Open concept design with 10' ceilings, granite countertops, high end laminate flooring, S/S fridge, stove, B/I dishwasher, washer and dryer. Low condo fee! A large fully furnished gym. Walking distance to all amenity. (id:22076)
176 Foxborough Place
Thorndale, Ontario
Presenting 176 Foxborough Place, a jewel in the highly sought-after Thorndale community. This newly crafted single-family residence encompasses over 2,200 sq ft of living space, offering a harmonious blend of rural tranquility and urban convenience. Boasting 4 bedrooms, 2.5 baths, and a double-car garage, this home grants convenient access to a spacious backyard through its rear door, a canvas for your landscaping imagination. The main floor unfolds with an open-concept layout, 9 ft ceilings, and a stylish kitchen featuring quartz countertops, stainless steel appliances, a sizable island with a breakfast bar, and ample cupboard space. Hardwood flooring and ceramic tiles add an extra layer of refinement to the main living and wet areas. The luminous living room, complemented by an electric fireplace, sets the stage for delightful gatherings. Upstairs reveals 4 generously-sized bedrooms, 2 full baths, and a laundry room for added convenience. Enhancing its curb appeal, a captivating paver stone driveway welcomes multiple vehicles with durability and charm. Ideally located just a brief 15-minute drive from London, this residence is in proximity to excellent schools, shopping, playgrounds, and a community center. Secure your exclusive viewing now to experience firsthand why Thorndale remains a highly coveted community. (id:22076)
121 King Street E Unit# 606
Hamilton, Ontario
Gore Parks Lofts in the midst of all the action is the location you've been waiting for. This top-floor unit in a boutique building offers unbeatable walkability to Hamilton's finest dining options, Gore Park, transit and more. Duralox anti-scratch luxury vinyl plank flooring, porcelain tiles, on-trend colour palette, quartz counters, ample storage, stackable W/D are among the features for a turnkey lifestyle. This 1 bedroom suite is the largest of the 1 bedrooms, with additional kitchen storage pull-out pantry. The suite is flooded with natural light with floor to ceiling windows and a juliette balcony. (id:22076)
2 Balmoral Lane Lane
Thamesford, Ontario
Welcome to luxury living in the charming village of Thamesford, Ontario. This stunning 4-bedroom, 4-bathroom Custom-Built home boasts over 4200 square feet of exquisite design and quality craftsmanship. Step inside to find elegant hardwood floors, beautiful ceramic tiles, and sleek granite countertops throughout. The home also features 2 Ensuite's for the large family as well as an oversized garage. Also of note, all appliances will be included. Located on a large 65 x 125ft lot, this property offers ample space for outdoor entertaining or simply enjoying a peaceful evening under the stars. And with the convenience of being just 10 minutes away from London International Airport, traveling is made easy for all your adventures near and far. Don't miss out on this rare opportunity to call Thamesford home - schedule a showing today and experience the luxurious lifestyle that awaits you in this breathtaking property. (id:22076)
92 & 94 King Street S
Harriston, Ontario
Prospective Homebuyers and Investors, Discover the epitome of modern living in the heart of Harriston with our exceptional semi-detached homes on King Street. Whether you're looking for a lucrative investment opportunity or dreaming of owning your own piece of paradise, 94 King and 92 King offer the perfect blend of comfort, style, and versatility. These two beautifully appointed homes boast a combined total of 2868 square feet, with 1480 and 1388 square feet respectively, providing ample space for relaxation and entertainment. Each residence features 2 bedrooms and 2 bathrooms, meticulously designed to offer the utmost in comfort and convenience. For investors seeking to maximize their returns, these properties present an excellent opportunity. With separate entrances and well-designed layouts, they offer the flexibility to rent out one unit while residing in the other, providing a steady stream of rental income to offset mortgage expenses or supplement your investment portfolio. The homes are equipped with modern amenities designed to appeal to discerning tenants or homeowners alike. Enjoy the comfort and efficiency of infloor heating with on-demand water heaters, ensuring cozy living spaces and reduced utility costs throughout the year. The covered patio, adorned with inviting potlights, provides the perfect setting for outdoor gatherings or quiet moments of relaxation. Both units feature gas fireplaces, concrete driveways, and master bedrooms with ensuites and large walk-in closets, catering to the needs and desires of modern homeowners. Whether you choose to live in one unit and rent out the other or lease both properties to tenants, you'll find that these homes offer an unparalleled combination of luxury, functionality, and investment potential, and includes peace of mind with Tarion Warranty. (id:22076)
71 Wyndham Street S Unit# 203
Guelph, Ontario
Welcome to 203-71 Wyndham St S, truly magnificent 2-bdrm + den, 2-bathroom condo that effortlessly combines luxury living with convenience of residing in the vibrant downtown of Guelph - MOVE IN NOW & START ENJOYING THE IDEAL LIFESTYLE! Nestled within the newly constructed Edgewater Condos, this residence boasts cutting-edge amenities & prime location along the serene Speed River, offering picturesque views. Upon entering you'll be greeted by exquisite engineered hardwood floors, high-end finishes & sophisticated design. Stunning kitchen W/upgraded granite counters complimenting fresh white cabinetry W/soft close cupboards, beautiful backsplash & top-tier Kitchen Aid appliances. Open to bright & airy living room W/gas fireplace & large windows bathing the unit in natural light. Sliding doors lead to enormous 1040 sqft terrace overlooking scenic York Road Park. There is plenty of space for an outdoor dining area & multiple seating areas. Perfect place to unwind or entertain guests! Spacious primary bdrm offers massive window, W/I closet & luxurious ensuite with W/I glass shower, beautiful tiling, heated floors & vanity W/quartz counters & double sinks. There is another generously sized bedroom & 4pc main bathroom with shower/tub & heated floors. This unit also includes laundry area & versatile den with French doors that can easily transform into a home office or hobby space. Conveniently situated on the 2nd floor near the stairwell, this unit is ideal for pet owners & offers proximity to the luxurious building amenities. These amenities include an outdoor terrace with river views, inviting bar/lounge area with a fireplace & pool table for entertaining, fully equipped gym, golf simulator, library & scenic riverfront walking trail. At your doorstep is an abundance of amenities such as restaurants, LCBO, groceries, fitness centres & more! A leisurely stroll takes you to the heart of downtown Guelph, a vibrant hub of local restaurants, boutiques, bakeries & nightlife! (id:22076)
1083 Gordon Street Unit# 311
Guelph, Ontario
A fantastic 3 bedrooms unit, truly a must see! This immaculate condo features 3 large bedrooms, 2 bathrooms one of which is with Ensuite, great size living room. Unit also comes with an underground parking space and locker. Close to all amenities, and walking distance to U of G, on bus route, couldn't be in a better location! (id:22076)
243140 Southgate 24 Road
Durham, Ontario
Rural building lot with well, septic and hydro in place. This private .66 of an acre lot is surrounded by farm fields on a quiet road in between Mount Forest and Durham. There is a 57'x12'mobile home that was rented (currently vacant),but it would need renovations. No access to the trailer. The property is better suited to build a new house. The property is As Is condition. Come out and view this great lot in beautiful West Grey. (id:22076)
364 & 372 Gunter Lake Road
Gilmour, Ontario
This is an INCREDIBLE OPPORTUNITY to own 2 COMPLETELY SEPARATE COTTAGES on ONE PROPERTY! Situated on approximately 1.5 acres, these self-contained, fully furnished cottages each possess their own hydro meters, drilled wells, laundry facilities, and heating/cooling systems. #364 (yellow doors) is a stunningly updated 2 bedroom cottage with a great sized deck and an attached storage shed/ workshop. The beautifully revamped, eat-in kitchen boasts stainless steel appliances, granite countertops and additional pantry space. Adjacent to the kitchen is a spacious living room that grants access to both bedrooms, a 4 piece bathroom and laundry area, as well as patio door access to the wrap around deck at the side/front of the cottage. This cottage is complete with a high efficiency heat pump/AC unit, new flooring and a convenient screened porch/mudroom that is perfect for easy access to life jackets, paddles, fishing poles, etc. #372 (blue doors) is equally as aesthetically pleasing with open concept living areas including an updated kitchen featuring quartz countertops, an island with a breakfast bar, and stainless steel appliances, a lovely dining area and a cozy living room space. 3 spacious bedrooms, an updated 4 piece bathroom and a laundry closet complete the interior of this cottage. Whether you’re enjoying your morning coffee on the front porch or stargazing in the hot tub, this cottage offers a wonderful escape from all of life’s business. With 209’ of water frontage including a dock and firepit area in addition to the gazebo, storage shed, and bunkie (as is), this property is a unique opportunity for investors, families, and friends alike. (id:22076)
364 & 372 Gunter Lake Road
Gilmour, Ontario
This is an INCREDIBLE OPPORTUNITY to own 2 COMPLETELY SEPARATE COTTAGES on ONE PROPERTY! Situated on approximately 1.5 acres, these self-contained, fully furnished cottages each possess their own hydro meters, drilled wells, laundry facilities, and heating/cooling systems. #364 (yellow doors) is a stunningly updated 2 bedroom cottage with a great sized deck and an attached storage shed/ workshop. The beautifully revamped, eat-in kitchen boasts stainless steel appliances, granite countertops and additional pantry space. Adjacent to the kitchen is a spacious living room that grants access to both bedrooms, a 4 piece bathroom and laundry area, as well as patio door access to the wrap around deck at the side/front of the cottage. This cottage is complete with a high efficiency heat pump/AC unit, new flooring and a convenient screened porch/mudroom that is perfect for easy access to life jackets, paddles, fishing poles, etc. #372 (blue doors) is equally as aesthetically pleasing with open concept living areas including an updated kitchen featuring quartz countertops, an island with a breakfast bar, and stainless steel appliances, a lovely dining area and a cozy living room space. 3 spacious bedrooms, an updated 4 piece bathroom and a laundry closet complete the interior of this cottage. Whether you’re enjoying your morning coffee on the front porch or stargazing in the hot tub, this cottage offers a wonderful escape from all of life’s business. With 209’ of water frontage including a dock and firepit area in addition to the gazebo, storage shed, and bunkie (as is), this property is a unique opportunity for investors, families, and friends alike. (id:22076)
15 Autumnwood Avenue Unit# 8
Brampton, Ontario
Absolutely Spectacular townhouse backing onto a Ravine in Credit Valley Neighborhood! 3 + 1 bedroom, 3-bathroom Town House with 9 Ft Ceilings and in-law suite capability. Hardwood Floor On The Main & All Hardwood Stairs, Main Level W/O To Yard!! Open Concept Living &Dining. Upgraded Kitchen With S/S Appliances, Granite Countertop & Big Center Island!! Close To Schools, Go Station, Sheridan College, Plaza Hwy 401 & 407. Low maintenance fees 295/month. Must See!! (id:22076)
580 Beaver Creek Road Unit# 251
Waterloo, Ontario
This very well cared for open concept Park Model home is located on a large, private highly coveted lot at the amazing Green Acre Park (a seasonal 10 MONTH park). It was structurally rebuilt 10 years ago (roof, walls, ceiling, floors) with improvements inside and out including a new electrical system and a high efficiency furnace & central air conditioner. The kitchen countertops, shelves, sink and some lighting have been upgraded in the last couple of years. It was also recently painted. It has a new 106L water heater, double paved driveway, 8’ x 10’ shed, stacked washer and dryer, 30” gas range and double-door stainless steel bottom freezer refrigerator. Enjoy watching the wildlife from your private side deck (10’ x 17’), relax on the front porch (10’ x 10’) or sit around your open campfire all with spectacular sunset views. Inside or outside, you are going to fall in love with this place! All located close to the city in a beautiful friendly park that includes a pool, hot tubs, recreational hall, picnic areas, koi pond, catch and release pond, playgrounds, pickle ball courts and many fun activities & events to enjoy! Please note: this is a seasonal 10 MONTH park and can't be used as a primary residence. The park is closed annually Jan and Feb so it can't be occupied during those two months. The yearly park fee is $9,595 + HST (water, park maintenance & amenities, taxes and site fees) and hydro is charged in 3 invoices/year by the park. This is an amazing opportunity to live in a friendly and welcoming community. A tremendous place to call home. In this case, Green Acre really is the place to be! (id:22076)
19 Sinclair Street
Guelph, Ontario
Welcome to 19 Sinclair St! Situated in Guelph's highly sought-after Southend, this 3 bedroom, 2.5 bath, 2-storey home offers plenty of space for growing families. The open concept main level features sleek floors, neutral decor and a functional layout. The spacious kitchen features extensive storage and a kitchen island, making meal prep a breeze. Large principal rooms ensure room for the whole family to unwind. Upstairs you'll find two well-sized bedrooms with double closets plus the primary with walk-in closet. A generous 5-piece main bath and ultra-convenient upper level laundry complete the level. The lower level offers even more finished living space with a family room, 3-piece bath and ample storage. Sliding glass doors from the main floor den lead to a fully fenced rear yard with patio area - the perfect spot for outdoor summer gatherings with friends and family. Ideally located just minutes to excellent schools, restaurants and amenities- not to mention the stunning parks and trails that have put Westminster Woods among the most desirable neighbourhoods in Guelph! (id:22076)
6736 Hwy 6 Highway
Tobermory, Ontario
Discover the perfect blend of tranquility and modern living in this exquisite 3000 square foot home nestled on a sprawling, well treed country property in Tobermory, Ontario. Escape the hustle and bustle of city life and immerse yourself in nature's embrace, with captivating views of the surrounding woodlands and ample space for outdoor adventures. Step outside to discover your own private oasis, with 33 acres of beautifully treed land to explore. Enjoy leisurely walks through the forest, or spend sunny afternoons lounging on the spacious deck, soaking in the sights and sounds of nature or if you prefer bombing around the trails on your ATV. (id:22076)
17 Thomas Street
Red Bay, Ontario
Honey get the Car! This is a once in a lifetime opportunity to own a slice of heaven in the Red Bay District. Whether you are looking for an Executive Home, A generational family vacation property or to start your own Business as a Bed and Breakfast or Cafe, the possibilities are endless. This property offers exceptional opportunities for all the above and is currently Zoned R2 Resort Residential. As you enter through the private gated driveway onto the 2 Acre property, you will be amazed by the tranquility that you feel on arrival. The sandy beach in front of the pond is a great way to spend evenings listening to the large functional waterfall. Once inside the Main home you will be astounded by the large entrance that flows into the great room or the unspoiled kitchen awaiting your custom design. The dining room could probably host the largest of families, so get out the invitations for everyone will be wanting to join you here. With over 6000 sq ft of home it is hard to stay focused, so upstairs we go to a huge primary bedroom and sitting area that has its own tastefully renovated 3 piece en-suite. The second oversized bedroom has an abundance of natural light and can accommodate 6+ queen beds, perfect for extended family and guests and also has a 3 piece renovated bathroom just on the other side of the hall. The Main Home has exquisite fireplaces in Living Room, Dining Room and Primary Bedroom, precious stained glass windows throughout and a wood burning Stove in the unfinished Kitchen. On the original side of the home is a beautifully contained 3 bedroom cottage featuring an amazing fireplace, kitchen, renovated bathroom and a sunporch equipped with an enclosed stone cooking station with a hooded vent. Great for extra income or used by your growing family or friends. There are too many items to list so it would definitely be worth your drive to the Peaceful Bruce Peninsula, where Red Bay lives and sunsets are endless. (id:22076)
332 Gosling Gardens Garden Unit# 101
Guelph, Ontario
Welcome to the one bedroom suite with den situated in the luxury south end area of Guelph. This first floor unit means no waiting for the elevator! There is great plus point is entrance/exit door close to the unit. This unit have open concept, wide doorways and suitable for wheelchairs. beautiful eat-in kitchen with beautiful quartz counters, stainless steel appliances, pot lighting, neutral décor & 9 ft ceilings throughout! Open to the bright & airy living room boasting luxury vinyl plank flooring & large sliding door allowing an abundance of natural light to flow into the room and to the Den. The building is loaded with luxurious amenities such as a party room & roof top terrace with an outdoor yoga/flex exercise space for dog spa, fitness Centre, beautiful outdoor lounge areas! All the major amenities multiple grocery stores like Zehr's , Food basic, Longo's restaurants, banks, a movie theatre, lcbo walking & Biking trails This location is very close to 401, University of Guelph and downtown with a bus stop nearby! Don't wait.. it will sell fast. (id:22076)
321 Spruce Street S Unit# 207
Waterloo, Ontario
Welcome to condo living, and the perfect investment opportunity. Located walking distance to Wilfred Laurier University, Waterloo University and Conestoga College. If you have a son or daughter going to University this is the place for you.. invest rather than paying exorbitant rents and possibly get some income as well. This building offers so much, 24 hr gym, shuttle bus, keyless entry, party room , concierge and party room. The building is immersed in downtown with restaurants, shopping, bars all just steps away (id:22076)
39 Queens Quay E Unit# 830
Toronto, Ontario
Furnished Condo is in a High class residential building direct on the lake with an amazing waterfront view with a cottage spirit. the nearest intersection is Yonge & Queens quay. Spacious 2 Br W/ Amazing Lake And City View.10' Ceilings W/ Floor To Ceiling Windows W/ Upgraded Roller Blinds. Enclosed Den Perfect Use For Home Office Or 2nd Bedroom. fully furnished with everything from cutlery to bedsheets from best designers & shops, furniture is a high quality with amazing taste accompanied be many beautiful pieces of art. condo is upgraded by with a huge mirror wall, fireplace & many other details Building has a direct exit to the shore & high class facilities; outdoor & indoor pools ,sauna, steam room, gym , amazing party hall & many others. You have all the appliances you need, Also there is big TV & amazing sound bar Refrigerator, Gas Stove And Dishwasher, Microwave, Washer & Dryer, One Underground Parking $4500/Month furnished. You can enjoy the electrical barbecue at the balcony with an amazing waterfront view . (id:22076)
11 Hartfield Drive
Guelph/eramosa, Ontario
One thing you will notice immediately as you enjoy your viewing of 11 Hartfield Drive is the impeccable detail and care that has gone into every aspect of the design, construction, décor and landscaping. Situated north of Guelph on a quiet cul-de-sac, in a small enclave of wonderful, well cared for homes, you will find this exceptional, one-off opportunity. The finest materials are evident from the moment you arrive. Superb landscaping & a beautiful walkway lead you to the large front verandah & bright, spacious, open-concept entry. Come in, enjoy the huge great room with soaring, custom waffled high ceilings, and featuring a double- sided natural gas fireplace, expansive windows, overlooking the stunning, professionally landscaped backyard. The kitchen/dining area is graced with leathered granite counters, under and in cabinet lighting, high-end, upgraded stainless appliances including built-in fridge and freezer, gas stovetop, built-in oven, & convection microwave. The spacious island is an ideal gathering place for friends & family, with a dream kitchen work space that will inspire any gourmet chef. Main floor laundry, mud room, & powder room lead the hallway to the two finished 2-car garages, (one is heated) with bright, natural light. The primary suite has a stunning bath with steam shower, custom walk-in closet & another double-sided gas fireplace. Two other large bedrooms & a 4pc main bath complete the grandiose main floor living space. Walk down the wide staircase to an expansive theatre room with full home sound, private bar area & a huge rec-room with patio doors that lead out to a walk-up to the pool area designed for entertaining. There are two legal basement bedrooms, a 3pc bath & an abundance of storage. The yard is an oasis you will enjoy for years, 16'x32' in- ground salt pool with large surrounding patio area & hardscaping to provide great privacy. The grounds are maintained with a full irrigation system & there is a manual natural gas generator. (id:22076)
1284 Gordon Street Unit# 112
Guelph, Ontario
Four bedroom and Four bathroom condo available for sale in a prime south end location of Guelph! This property is located right on Gordon Street which makes it a dream for commuters or University of Guelph parents to have their kids live in and rent out the rest of the rooms! The interior features a well sized kitchen with stone countertops and stainless steel appliances, a well sized living room with an attached open balcony that is a big enough size to comfortably fit a table and some chairs. The balcony also looks out into greenspace instead of the parking lot which is a great bonus! Each of the four bedrooms comes with a full bathroom as well making this unit very ideal for either students or a family! Located just a short walk or drive to many amenities such as groceries, gyms, parks, schools, restaurants, banks, the University of Guelph campus, and much more! Please note some pictures in the listing have been digitally staged. (id:22076)
400 Wilson Street
Guelph/eramosa, Ontario
Welcome to this eclectic 4+ bedroom home, situated on the banks of the Eramosa River and set upon a huge pie-shaped lot with western exposure in the quiet village of Eden Mills. South-facing great room and a large eat-in kitchen. This is the ultimate spot for nature lovers, as you can enjoy your morning cup while listening to the soothing sounds of the river or birds chirping, spot the many animals that pay a visit to this part of the county, or catch those gorgeous Ontario sunsets over the trees. Eden Mills is home to the annual Writer's Festival, an event that brings together young and old, which showcases Canadian authors and their works! If you are looking for a project where you can explore your ideas, and truly create a place to call your own, or if you are looking for a project that can be transformed into a wonderful home/studio/office, this might be the place for you! Potential is not just a word here, it is reality! (id:22076)
8307 25 Sideroad
Centre Wellington, Ontario
Experience the epitome of rural living in this enchanting hobby farm nestled within the tranquil embrace of almost 2.5 acres of picturesque countryside. Situated amidst towering trees and sprawling open fields, this idyllic retreat offers a sanctuary of peace and serenity. A striking all-brick, 1.5-storey house welcomes you with its modern farmhouse aesthetic, where contemporary comforts seamlessly merge with rustic charm. Step inside to discover a unique and spacious interior, flooded with natural light that dances through large windows, creating an inviting atmosphere ideal for both relaxation and inspiration. The heart of this captivating property lies in its outdoor amenities, designed to fulfill the dreams of hobbyists and nature enthusiasts alike. A meticulously crafted chicken coop stands ready to accommodate your feathered friends, while a greenhouse beckons you to indulge your green thumb and cultivate your own garden oasis. For those with a penchant for DIY projects, a generous 29 by 30 workshop complete with hydro awaits, providing ample space to unleash your creativity. Additionally, a 26 by 34 Coverall structure offers shelter and comfort for your cherished animals, ensuring their well-being in all seasons. With expansive grounds offering plenty of room to play, explore, and create, the possibilities are limited only by your imagination. Whether you envision a flourishing vegetable garden, a serene meditation spot beneath the shade of ancient trees, or a lively play area for children and pets, this property provides the canvas upon which to paint your dreams. Despite its rural setting, convenience is never far away. Located just a short 15-minute drive from the charming town of Fergus and a mere 10 minutes from the quaint village of Arthur, you'll enjoy easy access to a wealth of amenities including shops, restaurants, and recreational facilities. Welcome to your dreamy rural oasis – where every day feels like a breath of fresh air. (id:22076)
16 Guthrie Lane
Rockwood, Ontario
~VIRTUAL TOUR~Bright and stylish, this 3 bedroom 3 bathroom CONDO townhome offers a luxurious and functional space. Constructed at the top of the ridge, with sunset views, this unit has tons of space for entertaining the whole family. 2 CAR GARAGE with storage area built-in is ideal for bikes and toys. Once inside, the spacious foyer area with closet gives guests an airy feel and access to the garage. Upstairs on the main floor you are greeted with 9' ceilings and warm hardwood floors throughout the entire level and a custom kitchen design including walk-in pantry and abutting dining or play area. A huge and flexible 29' X 13' great room can be used for a more formal diningroom and spacious sitting, or multiple seating areas for entertaining-even enough room for a grand piano! The rear walkout on this level leads to a finished patio with stone retaining wall and treed property behind for exceptional privacy. For those working from home, there is a dedicated main floor work/study space or perhaps an alternate play area for children. Upstairs, the oversized primary bedroom enjoys views to the west. It boasts two walk-in closets and a luxurious 3 piece ensuite bathroom with grand tiled shower. The remaining 2 bedrooms are generous-sized and share the uses of the main 4 pcs bathroom. For convenience and ease, the laundry closet with full-sized washer & dryer is located on this level. This unit was customized for the Rockwood Ridge developer with plenty of upgrades and storage space throughout. The Lock and Leave lifestyle that condo living provides is perfect for those looking to travel or avoid outdoor maintenance. The townhome offers a combination of convenience, style and functionality. (id:22076)
5 Harley Road
Bancroft, Ontario
For additional information, please click on Brochure button below. Bright, clean, ready to move in 2 storey home just minutes from downtown Bancroft. Large private lot, full basement, 2 bedrooms on main floor. Large bright kitchen includes microwave and dishwasher. Four-piece bathroom on main floor. 3rd bedroom is located on second floor. Potential for granny flat, in-law suite or just extra company! Or make 3 more bedrooms. Has separate private entrance furnished with own fridge, stove & microwave as well a 3-piece bath. Basement has large rec room, cold storage, laundry room and workshop! All window coverings are included. Municipal water and own septic. Full garbage pickup and recycling. Home is heated with oil, has central air and air exchanger. Fire hydrant right at driveway. Detached single car garage. A couple minutes walk for shopping, schools and hospital. Garage has its own septic potential for second in-law or granny suite! High speed internet. Lot is just under an acre. Taxes are $2200 a year zoned as res/farm. (id:22076)
1015 Walton Avenue
Listowel, Ontario
Welcoming to the charming town of Listowel where you will find this stunning 2 story home nestled on a spacious one acre lot, providing ample room for you are your loved ones to enjoy. The moment you step inside you will be greeted by a warm and inviting atmosphere. The main floor boasts a well designed layout perfect for both daily living and entertaining. The heart of the home is the beautifully appointed kitchen with ample storage, modern appliances and a convenient island for meal preparation. The living room, just off the kitchen, is a great place to unwind and relax, with its large windows allowing for plenty of natural light to fill the space. On chilly evenings you can cozy up by the fireplace, creating a cozy ambiances for you and your family to enjoy. Main floor master bedroom is designed with a spacious walk in closet and a generous size ensuite bathroom, this bedroom is designed to provide the utmost comfort and convenience. Additionally there are three bedrooms on the upper level with a full bathroom that is great for children or if you have some guests staying for a few days. Outside the beautiful landscaping adds to the curb appeal of the property. The large backyard provides plenty of space for entertaining, gardening, activities or just simply unwinding. Back yard comes complete with a gas fire place, lighting system, speaker system and wood fire pit. It's the ultimate backyard for the outdoor enthusiast. If you are looking for a spacious and beautifully appointed home with ample outdoor space, this home is perfect for you. Back half of the 1 acre lot has the potential to be severed off and municipal water / sewer is being installed on Walton Ave with an expected hook up as early as end of October. Don't miss out on the opportunity make this house your dream home. (id:22076)
96 Duke Street W
Kitchener, Ontario
Developers and builders, bring your creative vision to downtown Kitchener. This well maintained and carefully managed 17-unit multifamily property (all one bedroom apartments) is set on just over one-half of an acre (.503 acres) directly across from City Hall and beside the Central LRT station. With highly flexible D-5 zoning, this site could potentially house a 30+ storey high-rise residential tower someday. Ask for a copy of our land use study from LandPro highlighting this opportunity. Only a 600m walk to the future Waterloo Region transit hub, 400 m to Gaukel and Victoria Park, 750m to the Central library while the arts and entertainment of downtown Kitchener are all on the doorstep. Meanwhile, investors can make use of the excellent holding asset in the 17-unit building which generates solid income as plans are laid. (id:22076)
318 Spruce Street Unit# 1804
Waterloo, Ontario
Walking distance to the UW and WLU in the sought after modern design SAGE II condo building. Excellent location near all the amenities near uptown waterloo, transit bus stop and highway access. All stainless steel five appliances included and most of the furniture included, kitchen has frantastic granite countertop with breakfast bar. Large windows in the living room and bedroom provide the sunlight. Balcony was not included in the square footage. It's a turn key solution for the students attending university or professional working nearby high tech sector or investor. High 18th floor unit provides a great view for the city. This unit just renovated like new condition in June. whole unit fresh new paint and washroom sink replaced and updated. Truely move in ready condition. Don't miss this opportunity. (id:22076)
5 Spencer Street
Bracebridge, Ontario
For more information, please click the Brochure button below. Welcome to 5 Spencer Street, nestled within the sold out Waterways of Muskoka Community on the shores of the Muskoka River. This beautiful townhouse offers high end finishes, and maintenance free living in the heart of Bracebridge. The main floor offers a bright living area, vaulted ceilings, a gourmet kitchen, a spacious dining area for entertaining, and a living room with views of the Muskoka River. The master bedroom is located on the main floor, vaulted ceilings, and is appointed with a 5-piece ensuite bathroom, and walk-in closets. The upper level media room is the focal point of the house; great for entertaining or movie nights. The two spacious upper floor bedrooms have a large walk-in closet and share a 4-piece bathroom. The extremely large unfinished basement has lots of potential for the new owner, with an additional bathroom that is already roughed in. The attached double car garage is a rare feature with traditional townhouses. This ideal in town location offers access to the Muskoka River, access to Annie Williams Park and is within close proximity to the local hospital, restaurants and shops. Deeded access to Muskoka River. (id:22076)
1154 Queens Boulevard
Kitchener, Ontario
Attention all developers. Unique opportunity for this 65 ft x 280 ft lot.The property is Site Plan approved for 10 Unit Stack Townhomes with 15 Parking spots. Central location close to Downtown Kitchener ,St. Mary's hospital, shopping, schools and many other amenties. Included in the price: Architectural Drawings, Structural Framing Drawings, Landscape drawings, Topographic Survey, Boundary Survey, Servicing Drawings, Electrical Drawings, Mechanical Drawings, Geotechnical Report, Environmental study Phase 1,Landscape Plan, Legal Survey and Topographic Survey. (id:22076)
70 Wendy Crescent
Kitchener, Ontario
All inclusive two level modern apartment for rent near Lackner and Zeller with a gorgeous full size kitchen, 4 seater island, quartz countertops, separate full dining area, large livingroom with gas fireplace, beautiful 3 piece bathroom with stand up glass shower, and huge lower level bedroom with large walk-in closet. If set-up properly 2 bedroom spaces would be easily achievable. Private laundry and second fridge and deep freezer is available for tenant use. EV charger available for tenant use. Bell Internet included in rent. 1-2 parking spaces. No pets allowed. Owner has 2 large dogs and doesn't want other pets to clash with his. Backyard is a shared space. Available anytime after January 21st. (id:22076)


