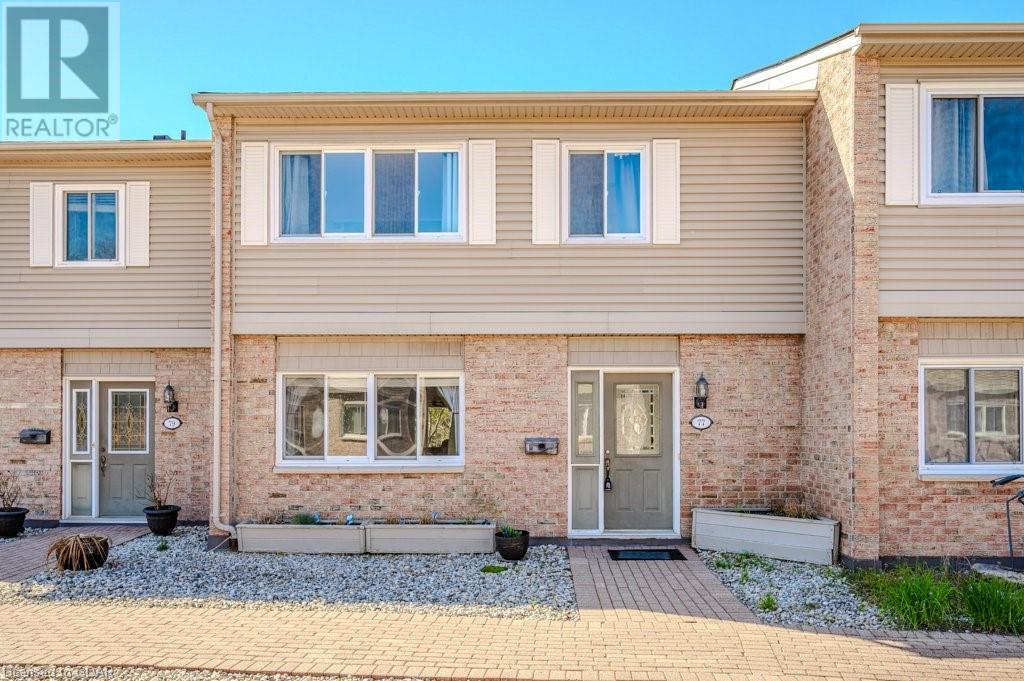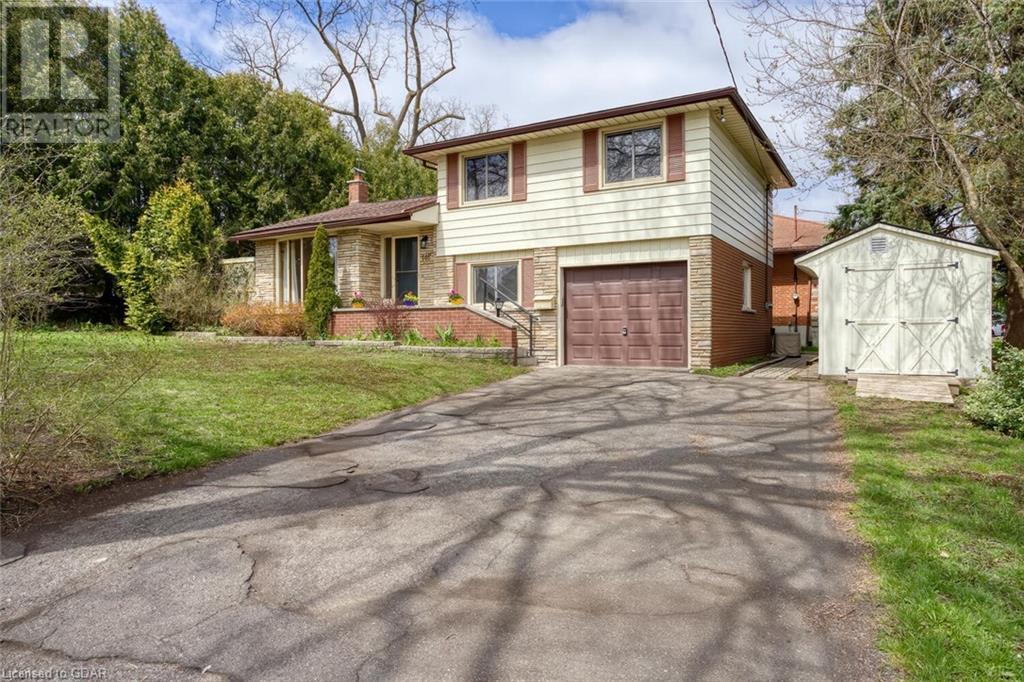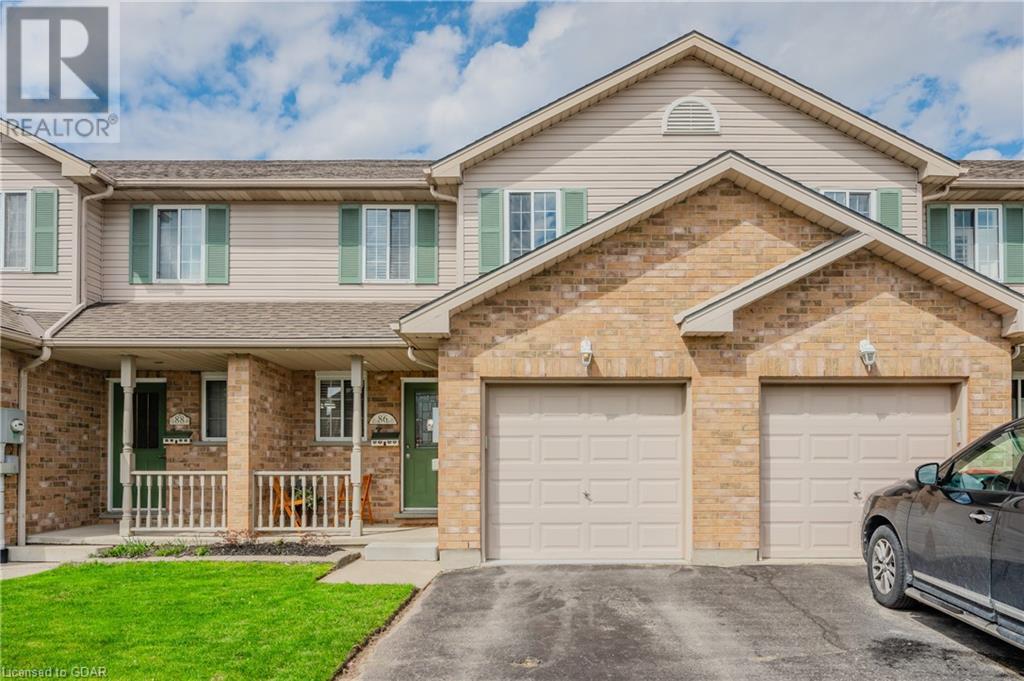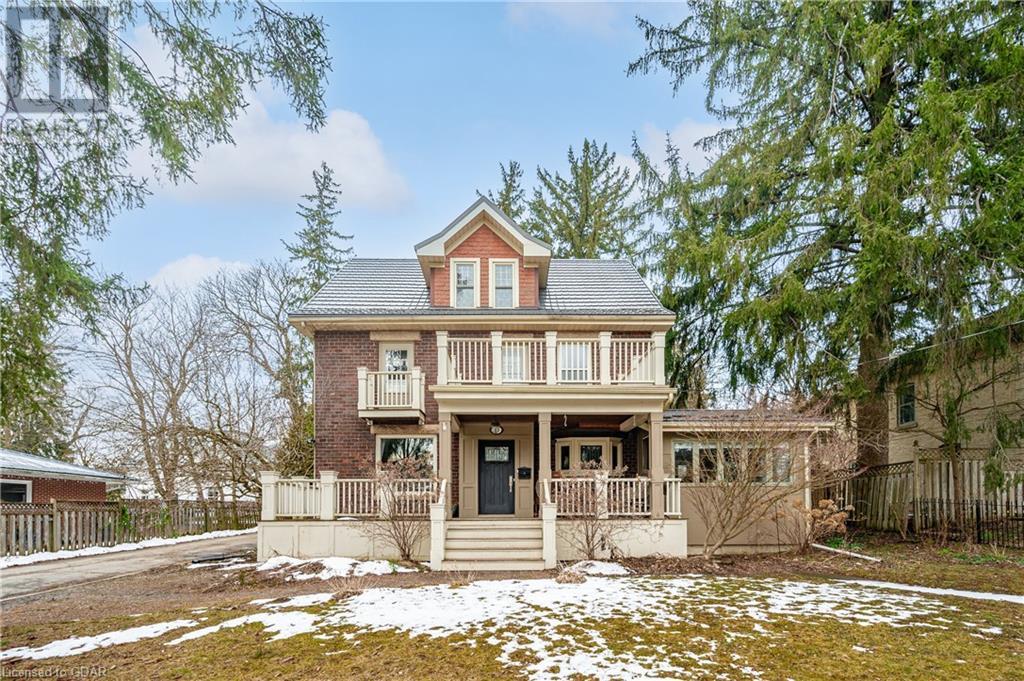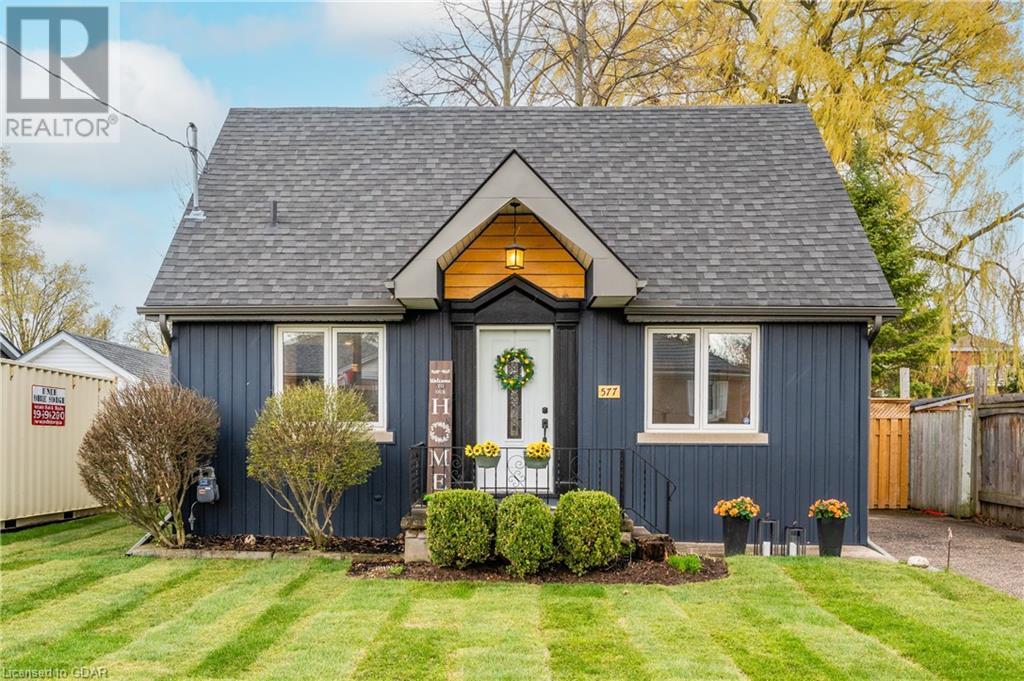Open Houses
295 Water Street Unit# 77
Guelph, Ontario
295 Water Street is where its at! The coveted development known as Village on the Green rarely has units for sale and #77 is one of the best units here. This amazing complex is located in a very quiet and tucked away area of Guelph surrounded by mature trees, extensive trail systems and within a short walk to downtown Guelph. Unit 77 is uniquely special in that it has 2 UNDERGROUND parking spaces accessible from the unit itself, as well as beautiful views overlooking the trail and rivers behind it. This 3 bedroom, 4 bath home has over 2300sf of above grade living space on 3 levels. Starting at the lower level, you'll find a powder room and laundry as well as a bright, above grade rec room with large windows and a walkout to your private patio! On the main floor, there is an updated kitchen with new reverse osmosis water system and a large open concept living/dining area with bay window and gas fireplace. Additionally, you'll find an updated powder room. Upstairs, there is new flooring with 3 large bedrooms and two washrooms. The bright primary bedroom has a dedicated ensuite and walk in closet. And if that's not enough, this well run condo development includes the use of an amazing central POOL! Fees cover grounds maintenance (snow and grass) to the lower door, as well as water usage. This development has additional ample visitor parking. Just a short drive to downtown Guelph, UofG, Stone Rd Mall and short walk to transit at Edinburgh Rd, 295 Water St has it all, including a direct path to the river trails! Open house Sat/ Sun 2-4pm. (id:22076)
146 Grange Street
Guelph, Ontario
AMAZING DETACHED HOME IN ST. GEORGE’S PARK. Here’s the opportunity you’ve been wishing for. It’s a beautiful, 3-bedroom, side-split family home with an open-concept main floor filled with natural light, and plenty of practical and recreational space throughout the home. You’ll be within walking distance of schools, grocery stores, shops, downtown Guelph, St. George’s and Franchetto Parks, and the Victoria Road Recreation Centre. Even Guelph Lake Conservation Area is a short drive away and so is the hospital. There are freshly re-finished hardwood floors in the living and dining room, ceramic tile in the full kitchen, and a stunning dining room bathed in light from windows and skylights. There’s a four-piece bathroom on the upper floor with three large bedrooms, and another 2-piece bath off a lower-level hobby room. The basement has a large recreation room, a laundry room with a shower, and another full storage room. Outside, there’s a charming garden shed and the piece de resistance—a gorgeous, secluded patio with covered seating area for relaxing with a drink and a book or good conversation. All this can be yours for under $800,000, which is a crazy-good deal for almost 1500 square feet of detached living in an enviable neighbourhood! Don’t wait to call this house your home; book a showing now. (id:22076)
39 Hall Avenue
Guelph, Ontario
This one owner home sitting on a premium lot has been professionally landscaped both front and back. Attractive open concept with hardwood throughout and 9 foot tray ceilings on the main floor. Boasting of 4 bedrooms and 2.5 baths suitable for a large or growing family. Some upgrades include 40 year shingles in Sept 2023, 6 inch baseboard trim throughout, new insulated garage door 2021, professionally installed built-in gas fireplace and surrounding cabinetry. Bright and cheery all through. You will love that it backs onto a public school yard and is next to hiking trails and Orin Reid park. Situated in walking distance to the public library, restaurants, cinema, and grocery stores and just a short 6 minute drive to the 401. You won't want to miss out on this gem. Make an appointment today! (id:22076)
86 Athlone Crescent
Stratford, Ontario
This meticulously cared for and well laid out freehold townhouse offers 3 bedrooms, 3 bathrooms and 3 levels of finished living space to enjoy as first time buyers, young families or empty nesters alike! Sip your morning coffee on the main floor deck looking beyond the backyard to a walking trail and the Avon River, or grab an evening cocktail and lounge on the walkout covered patio below...with a peaceful view of the backyard and gazebo, conjuring up vibes of weekend gatherings and BBQ’s. This neat and tidy home has everything you need... lots of storage, plenty of natural light, good sized rooms to spread out, and an attached garage with automatic door opener and entry door to the inside of the home, which comes in handy during those cold winter nights, and for easily transporting your groceries or belongings indoors after a long day at work. Don’t miss out on this opportunity. Book your showing today! (id:22076)
115 Garafraxa Street W
Fergus, Ontario
Welcome to this stunning classic 2.5 storey Fergus home located just a short walk from downtown. As you step into the foyer you will notice the heated natural slate floors, which also run through the hallway, powder room and mudroom. Make your way into the airy family room and main floor office area with custom built-in desk. This space has a second private entrance off the front porch, ideal for operating a home based business or working from home. Custom Mennonite made crown moulding adorns the main floor which also has refinished original hardwood flooring. The bright and spacious living room and dining room both have original pocket doors, providing maximum space and visual appeal. The custom kitchen has a centre island, breakfast bar, corian countertops and stainless appliances included as well as the bonus of a walk-in pantry. Upstairs you will find 3 large bedrooms, one with a walkout to the balcony and a second with a step-out balcony. Also on this level there is a large laundry room and 4 piece main bathroom. Head up to the 3rd level and you will love the size of the huge primary suite which has a sitting area, large 3 piece en suite and huge walk-in closet. Outside boasts a very impressive front porch with tiger wood flooring and a balcony above, a detached 2 car garage, large driveway with lots of parking and a good sized backyard. Homes like this do not come along often so make your call today to schedule a private showing. (id:22076)
577 Ephraim Street
Kitchener, Ontario
TURN KEY HOME IN THE ROSEMOUNT AREA! This modern home is designed to maximize both comfort and functionality while seamlessly integrating with its spacious backyard. As you step inside, you're greeted by an open-concept living space that combines the living room, dining area, and kitchen with quartz countertops and stainless steel appliances. Large windows allow natural light to flood the space, creating an airy and bright atmosphere. The backyard is massive and perfect for entertaining, complete with a large shed for storage. Part of the basement is newly finished adding space for a family room, games room, office, or anything you'd like! Close to shopping, schools, quick access to highway and many more amenities. (id:22076)

