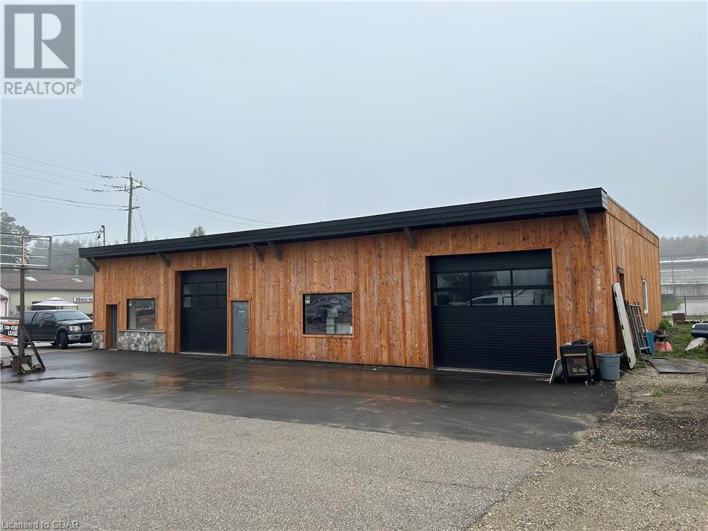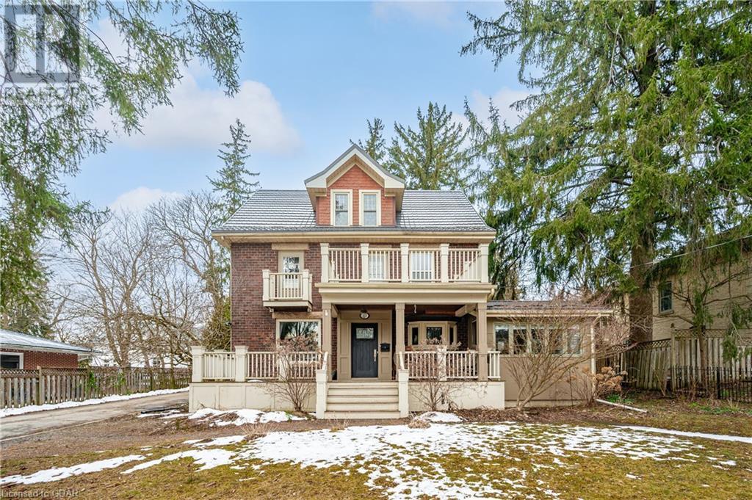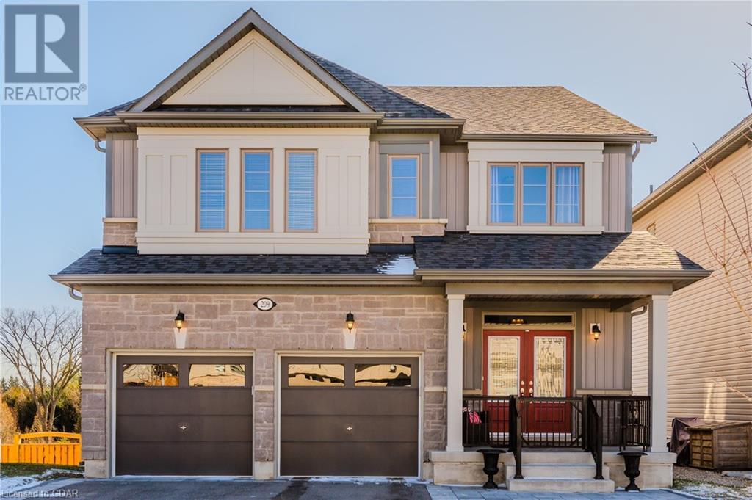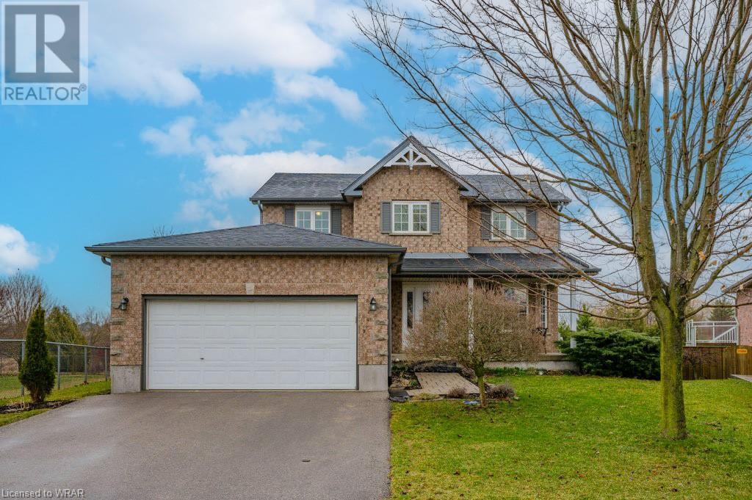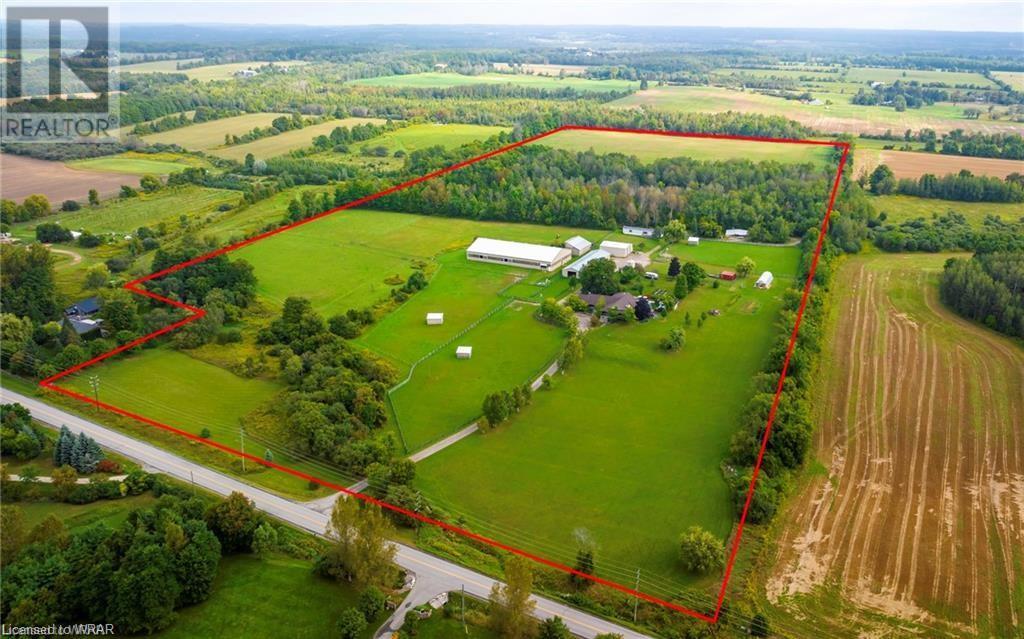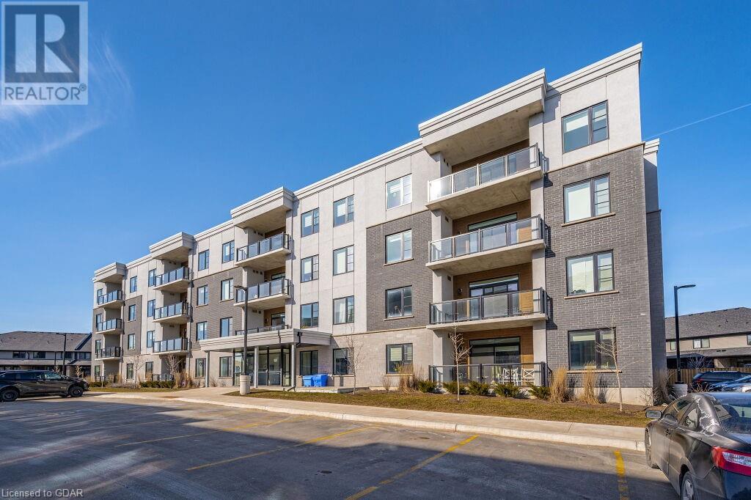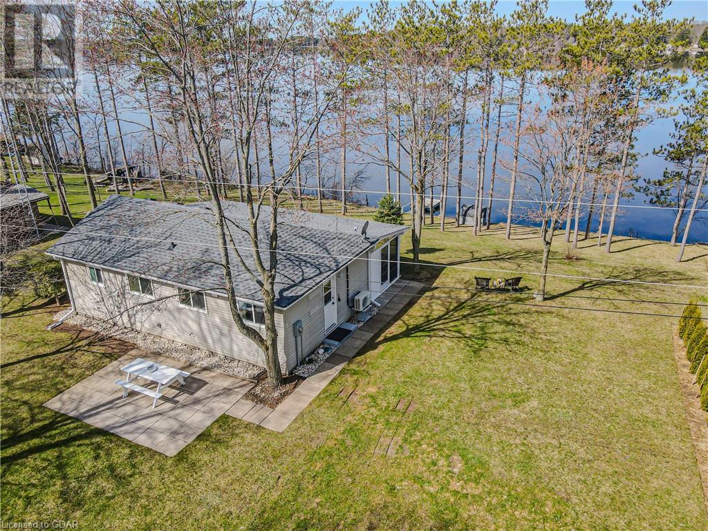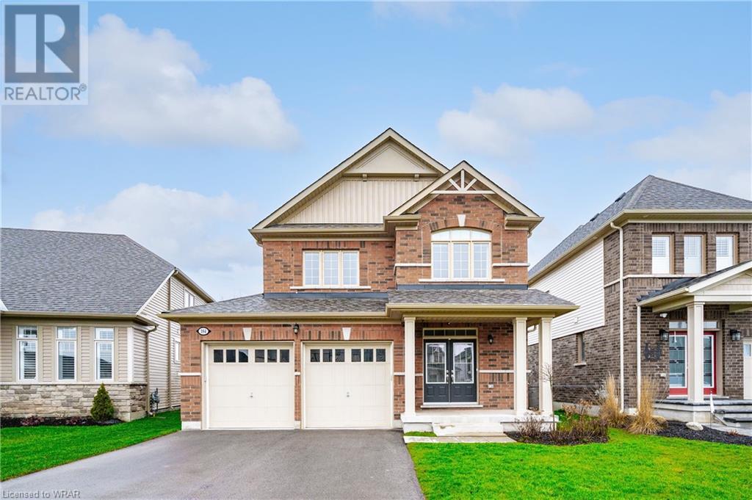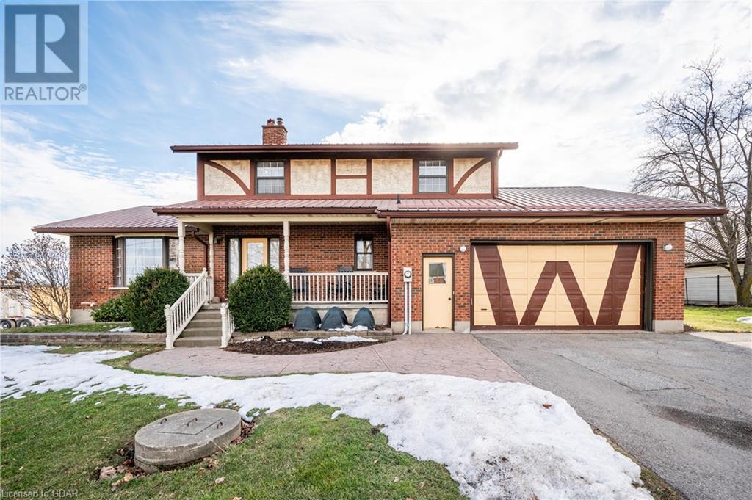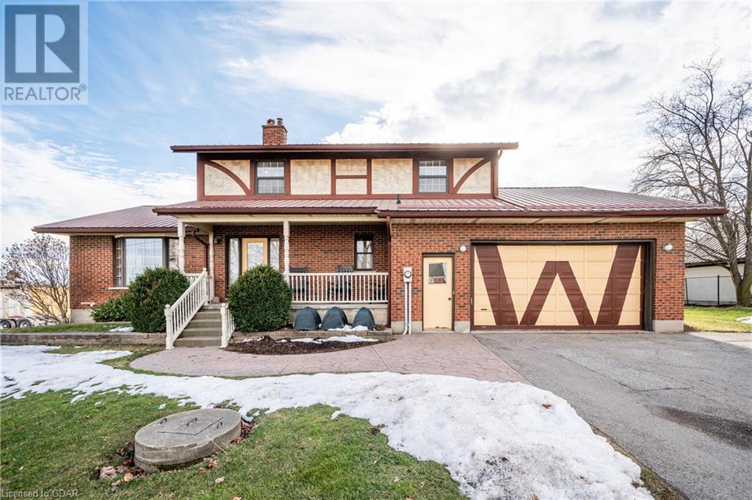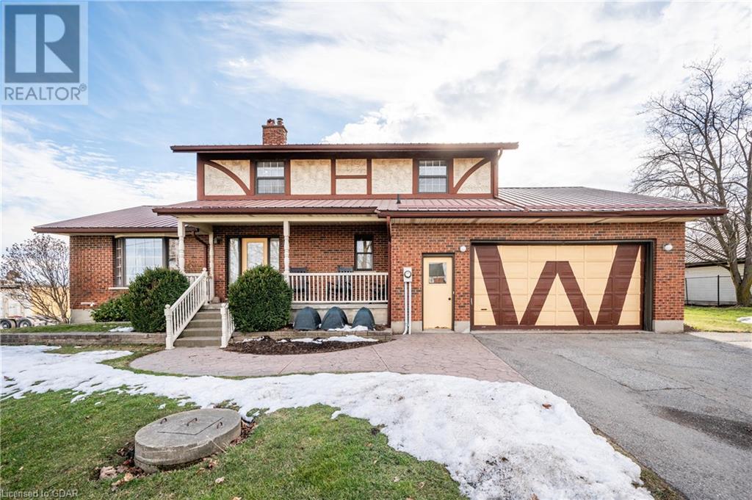Featured Listings
6512 Wellington Rd 7
Elora, Ontario
3000 square foot Commercial building in Elora. Located across the road from Pearle's spectacular Elora Mill condos, you are a short walk to the shops and restaurant's of historic downtown Elora. C2 commercial zoning allows for many uses. Retail, service, or professional use...call now for more details on this building. Looking for a high traffic location with lots of walk by in Elora's tourist hub, can't beat this location. Building currently has aprox 1500 square feet of open space with 2 offices, forced air gas furnace and 14 ceilings. Remainder of building is open space. Two 12 roll up doors provide easy access to meet your business needs. Call now for more details. (id:22076)
115 Garafraxa Street W
Fergus, Ontario
Welcome to this stunning classic 2.5 storey Fergus home located just a short walk from downtown. As you step into the foyer you will notice the heated natural slate floors, which also run through the hallway, powder room and mudroom. Make your way into the airy family room and main floor office area with custom built-in desk. This space has a second private entrance off the front porch, ideal for operating a home based business or working from home. Custom Mennonite made crown moulding adorns the main floor which also has refinished original hardwood flooring. The bright and spacious living room and dining room both have original pocket doors, providing maximum space and visual appeal. The custom kitchen has a centre island, breakfast bar, corian countertops and stainless appliances included as well as the bonus of a walk-in pantry. Upstairs you will find 3 large bedrooms, one with a walkout to the balcony and a second with a step-out balcony. Also on this level there is a large laundry room and 4 piece main bathroom. Head up to the 3rd level and you will love the size of the huge primary suite which has a sitting area, large 3 piece en suite and huge walk-in closet. Outside boasts a very impressive front porch with tiger wood flooring and a balcony above, a detached 2 car garage, large driveway with lots of parking and a good sized backyard. Homes like this do not come along often so make your call today to schedule a private showing. (id:22076)
209 Mcfarlane Crescent
Fergus, Ontario
Spectacular 5 bdrm, 5 bath home with over 4000 sq.ft. of finished living space, situated on a rare find walkout lot backing onto pond views. Located in the sought after Summerfields Community & built with quality craftsmanship, this home is perfect for the growing, blended or multi-generational family. Through the front door, you're welcomed by the spacious entry, soaring ceilings & abundance of natural light throughout. Exquisite kitchen with built in appliances, center island & breakfast bar, quartz counters & under cabinet lighting lead you out the sliding doors to south facing upper deck, creating that seamless indoor/outdoor space. Functional open concept living room with gas fireplace framed with custom built in shelving, cabinetry & hand-scraped hardwood flooring. Abutting this is a large dining area perfect for family gatherings or could be ideal for home office space. The upstairs boasts 4 very spacious bdrms, all with full ensuite baths. Lavish master bdrm with giant walk-in closet & 5-piece ensuite bath, soaker tub, WI shower, double vanity & sinks & granite counters. Additional bedrooms with their own ensuite baths, means no more need for sharing or waits for the loo! Upstairs laundry room completes the upper floor conveniences. Fully finished basement with 5th bdrm & 3-piece bath, walk-in shower thoughtfully designed for pet spa or regular use. Rec room offers wet bar & kitchenette, easily converted to full kitchen. Lower level sliders to full walkout & lower deck. Home has extensive upgrades including custom cabinetry & built-ins in kitchen design, porcelain tiles in baths, landscaping, RI for electric car charger in garage & much more. Come see for yourself & explore the expansive amenities the area has to offer, including new Groves Hospital, Sportsplex, many great restaurants & patio's along the banks of the Grand River, all the amenities you need. Quick commute to 401 & GTA, Guelph, Orangeville and KW - once you're here, you'll never want to leave! (id:22076)
95 Halls Drive
Elora, Ontario
LOCATION LOCATION....Check out this large, fully fenced yard backing onto the Elora Cataract Trail with NO HOMES directly behind! This Wrighthaven Homes built two story is not only located in a prime location on a quiet road in S. Elora....it also has a fully finished WALK OUT BASEMENT with a 4th bedroom plus office and 3pc bathroom, ideal for multi family living or in law suite. Enjoy quiet small town living in beautiful Historic Elora, only a short walk from shops and restaurants downtown. This home offers over 2300 sqft of living space. As you walk in to the large, inviting foyer there is a home office with built-in shelves on the main floor (could also double as main floor bedroom or play room), mud room/laundry off two car garage and large eat in kitchen with lots of cupboards and island plus cozy living room with gas fireplace. Follow the curved oak staircase up to 3 good sized bedrooms, 4pc bathroom and master bedroom with walk in closet and luxury Ensuite. A large deck spans the width of the house from the kitchen overlooking mature trees & trails. Watch your kids and pets play in the fully fenced pie shaped yard while making dinner or relaxing on the deck. View virtual tour link on listing and floor plans. (id:22076)
728 Woodhill Drive
Fergus, Ontario
Are you looking for that perfect family home with in-law suite ? Look no further, this marvellous 4 bedroom, 4 bathroom home is move in ready for you and your extended family. Functional main floor with custom kitchen, pantry and corian countertops, dining area and sliding door to deck and lower patio area. Relax in the sunken living room with cozy gas fireplace, finished in brick from floor to ceiling and hardwood floors. Added main floor family room and once formal dining room, is now a bright home office. Upstairs is dreamy master bedroom with it’s own sitting area, 4 pc ensuite with dual sinks, glass shower and walk-in closet. Two additional bedrooms share another 4 pc. bathroom on this level. The fully finished basement offers a full in-law suite with generous kitchen, living room/rec room, spacious bedroom and 4 piece bathroom. Or transform this space back to rec room and bedroom for growing teen. Many updates include roof (‘2021), furnace and A/C (‘2014), windows and doors (‘2013) and more. Situated on a large mature 50’ x 110’ fully fenced lot with flagstone walkway and patio, in a wonderful family friendly neighborhood. I invite you to come see this rare opportunity to bring your family together ! (id:22076)
18737 Shaws Creek Road
Caledon, Ontario
50 Acre Horse Farm nestled in the hills of Caledon with 160x 80 Riding Arena, 10 Stall Horse Barn (with tack room + water), 8 large well groomed paddocks, Sand Ring with Stadium Lighting. This modern bungalow has been recently updated top to bottom with large atrium/sunroom overlooking salt water pool, 3 bedrooms up with open concept gourmet kitchen with oversized island, hardwood floors and large master with private ensuite and walk in closet. Lower level features 3 good size bedrooms, large windows, full second kitchen and living room with fireplace including separate legal entrance. Enjoy the covered wrap around deck with picturesque views. House is on geothermal heat, AC and has two updated furnaces. Many renovations and updates completed 2007-2009. Secondary legal detached residence on property which is currently rented on a month to month basis. Separate live stock barn, shop an 17 workable acres at the back with trails all around and through forest. Floor Plans and Virtual Tour Video attached in link on listing. Over 4000 sq ft of finished living space with 3 legal separate residential spaces all with 3 bed and full kitchen and bathrooms on property. Just move in and enjoy! (id:22076)
99a Farley Road Unit# 205
Fergus, Ontario
Spacious, luxury condo in a popular neighbourhood minutes to historic downtown Fergus, the Cataract Trail, shopping & amenities as well as charming downtown Elora! Looking to downsize maintenance without sacrificing space or style? The Ruby model offers 2 bedrooms and 2 bathrooms and 1278 square feet of grand living space! Entertainers will love the open concept floorplan with gourmet kitchen featuring huge island & breakfast bar, stainless steel appliances, tile backsplash & loads of counter & cupboard space. Bright living room is flooded in natural light. Walk out to the spacious balcony & enjoy morning sunshine & great easterly views. High-end features throughout include luxury vinyl plank flooring, upgraded countertops, 2 panel interior doors, a contemporary trim package, and more. The generous primary bedroom has a double closet & spa-like ensuite bath with glass shower. The additional 4-piece bathroom services the second bedroom, easily used as home office or guest suite. Enjoy a bonus full-sized laundry/storage room, in addition to your exclusive storage locker. With one indoor parking space & one surface space, all of your needs are met. This modern building utilizes Geothermal heating and cooling included in your monthly fee, each condo unit having their own hydro service. This condo is registered and quick closing available, no need to wait months paying occupancy before closing date. Call now for more details or to arrange your own, private viewing. (id:22076)
835 Eighth Street
Belwood, Ontario
Welcome to 835 Eighth St located on the very popular Belwood Lake! This completely renovated air conditioned 2 bedroom, 1 bathroom cottage will most certainly impress you from the moment you step inside. You will love the nice bright open concept living space with new laminate flooring, the tasteful finishes throughout, cathedral ceilings and beams, and all the natural light. The well equipped new white kitchen cabinetry with white quartz counters boasts ample storage and has a large pantry with pullouts. The primary bedroom is generously sized and has the benefit of a large walk-in closet allowing lots of storage and conveniently includes a stackable washer and dryer. The beautifully updated 3 piece contemporary styled bathroom has an amazing walk-in ceramic tiled shower with glass doors, black fixtures and a wall mounted vanity. You will be blown away as you step into the new huge 3 season sunroom which has the most amazing views of Belwood Lake, and fabulous sunset views and is great space for entertaining or simply relaxing and taking in the view. This cottage has great outdoor space as well as a boat dock a storage shed and ample parking for your family and friends. The cottage is located in the highly sought after Belwood lake community, residents have access to a variety of local recreational activities, including boating, fishing, water sports, hiking, cycling and snowmobiling on the local trails in the winter months. Just a few minutes drive into Fergus and Elora where you will find lots of local amenities, shops, and restaurants etc, this very affordable seasonal cottage offers the best of both worlds, easy access with no highway traffic to deal with and a great price point. This is a seasonal cottage on GRCA leased land and does not permit full time year round living. Total 926 sq ft including Sunroom. (id:22076)
184 Harpin Way E
Fergus, Ontario
OPEN HOUSE Saturday April 27th 2:30pm-4:30pm. You cant beat the LOCATION of this stunning home at the end of a cul-de-sac close to the trails, new Groves Memorial Hospital, Shops and Schools in popular Storybrook! This immaculately maintained home is located in a quiet, family friendly area and features 3 Bedrooms, 2.5 baths, spacious eat-in kitchen with island, stainless steel appliances and modern cabinetry. Carpet free with high-end vinyl flooring throughout. The large open concept main floor is excellent for entertaining and family living with cozy gas fireplace with sliders leading to the large fully fenced backyard with more space for outdoor living and entertaining on the patio. The primary bedroom offers a luxury 5 PC private ensuite with walk-in-closet. Maximum family convenience with 2nd Floor Laundry! Walking distance to parks, trails & local amenities. Visit the virtual tour and floor plans attached to the listing. (id:22076)
7218 Line 86
Wallenstein, Ontario
FLEXIBLE OPPORTUNITY!! Looking for a four bedroom home on a very large lot in a small town? Looking for room to put up a shop or to operate a commercial business with high visibility? Need a large bright kitchen, a walk-out basement, an oversized garage? This is the home for you. Sitting on a lot that is well over an acre (currently 1.391), this two-story brick and stucco home has two full baths, main floor laundry, a main floor bedroom, a steel roof (2015), newer furnace and a/c (2018), pressure tank (2024) and has been meticulously cared for. Park two cars in the garage and still have lots of room for a workshop area. Enjoy a spacious fruit cellar for a canner’s delight or considerable storage. This property consists of one parcel zoned settlement residential and one parcel zoned settlement commercial with a historic consent to sever if you ever need to do so. Many possibilities! (id:22076)
7218 Line 86
Wallenstein, Ontario
High visibility dry flat settlement commercial lot attached to a settlement residential lot with a 4 bedroom residence. Driveway access on residential lot. Lots of possibilities for settlement commercial uses including restaurant, retail, offices and dozens more. (id:22076)
7218 Line 86
Wallenstein, Ontario
Meticulously maintained four bedroom home with two full baths, an over-sized double garage, a walkout basement, an updated kitchen, all on a large lot in a small-town! What's not to love? Enter via the stamped concrete walkway and front covered porch into the spacious hallway graced by a custom oak stairway. Main floor includes a bright family room, pot lights, country-sized kitchen, full bath, main floor bedroom, and main floor laundry. A back deck graces the back of the house. Upstairs enjoy three good sized bedrooms with generous closets and another full bathroom. The basement is partially finished with an oak-clad recreation room with walk-out to the side yard. The double-wide-plus garage also has a small workshop area and the pantry/cold storage area is large enough for a year's worth of canning for a hungry family. Updates include a 2015 Steel Roof, 2018 Furnace and A/C, and a 2024 Pressure Tank. (id:22076)

