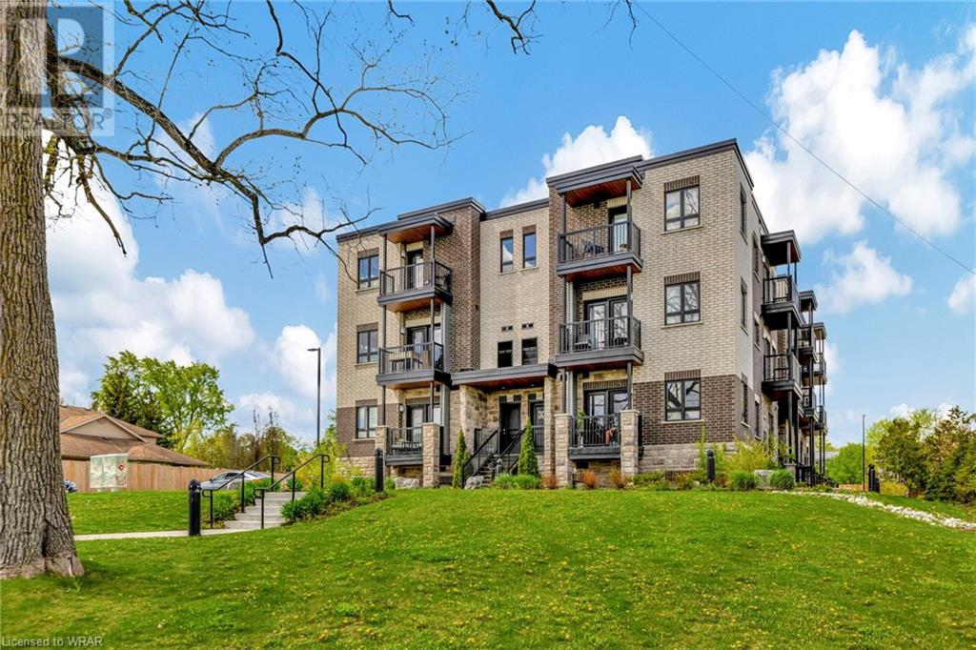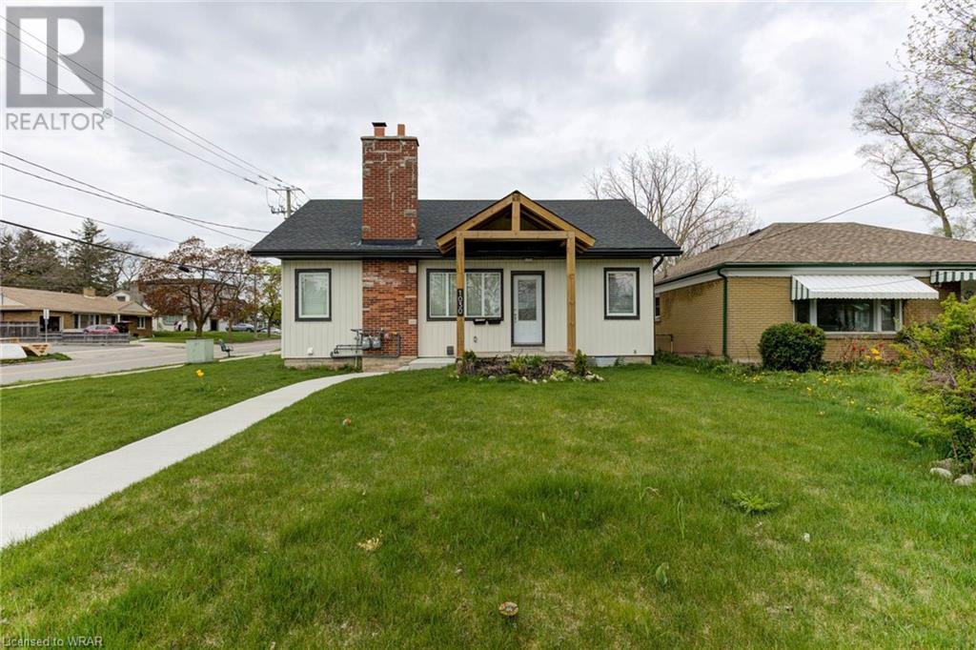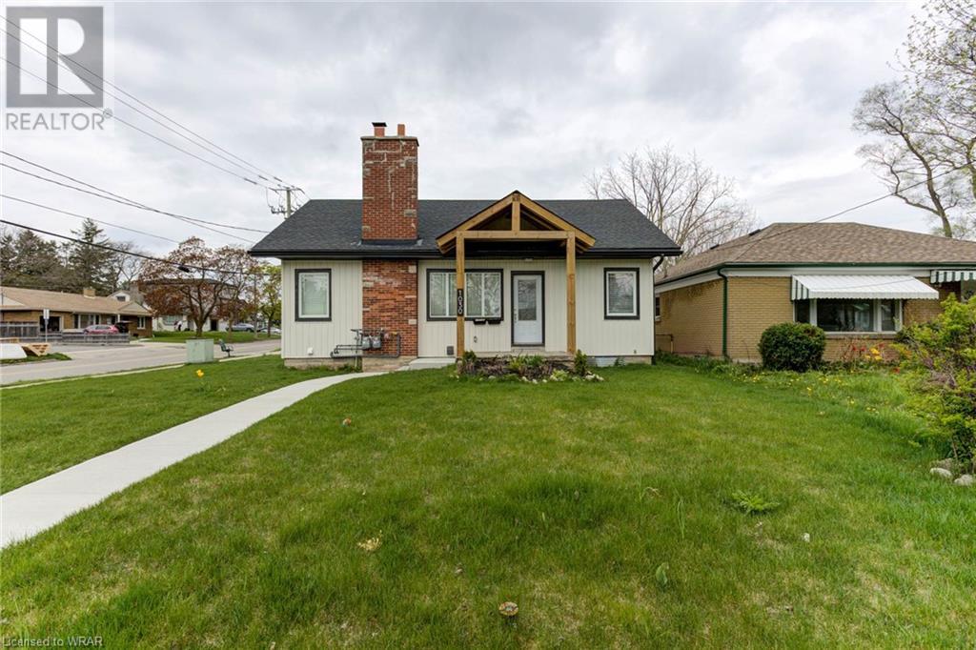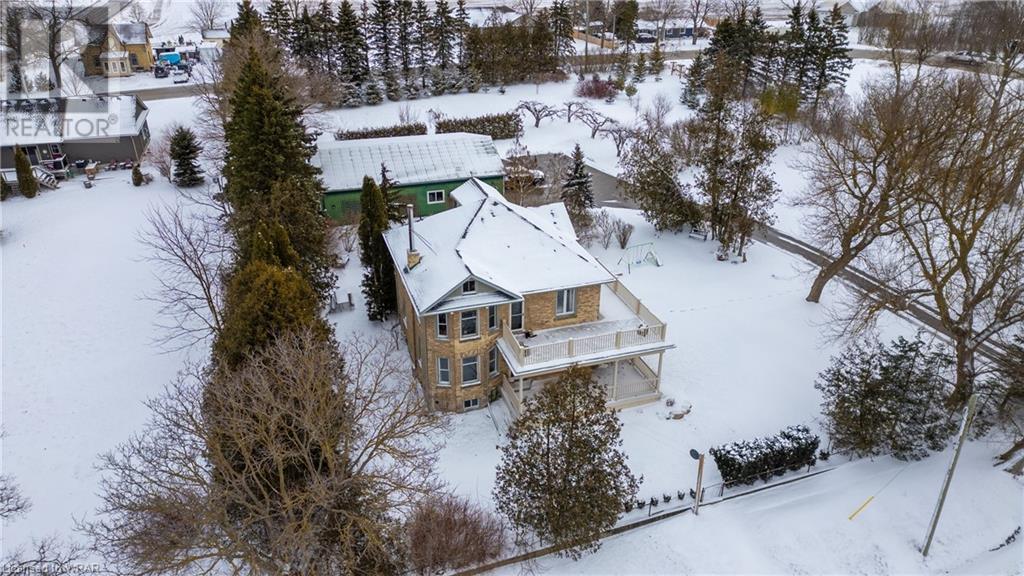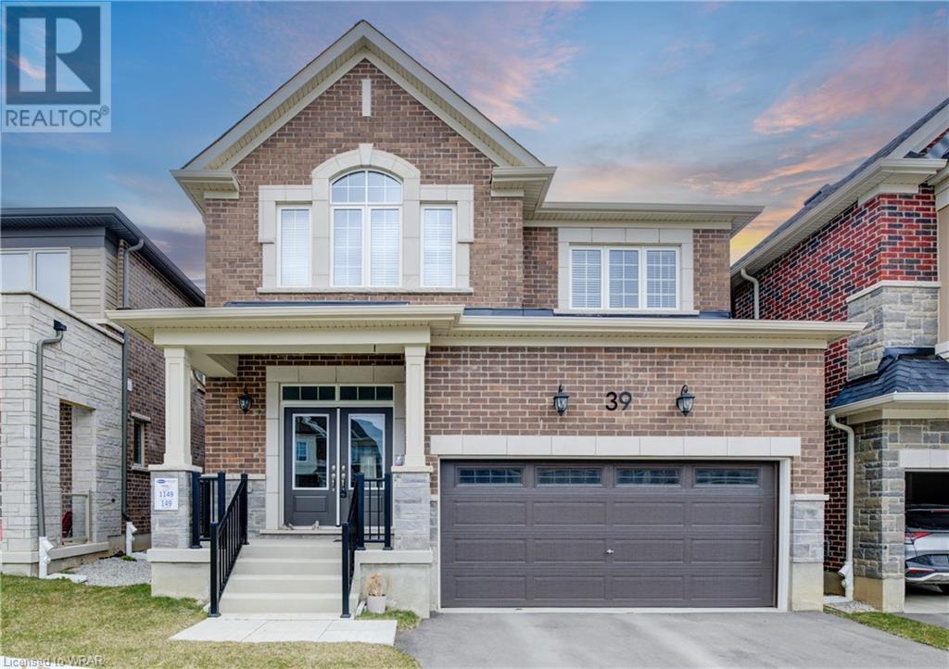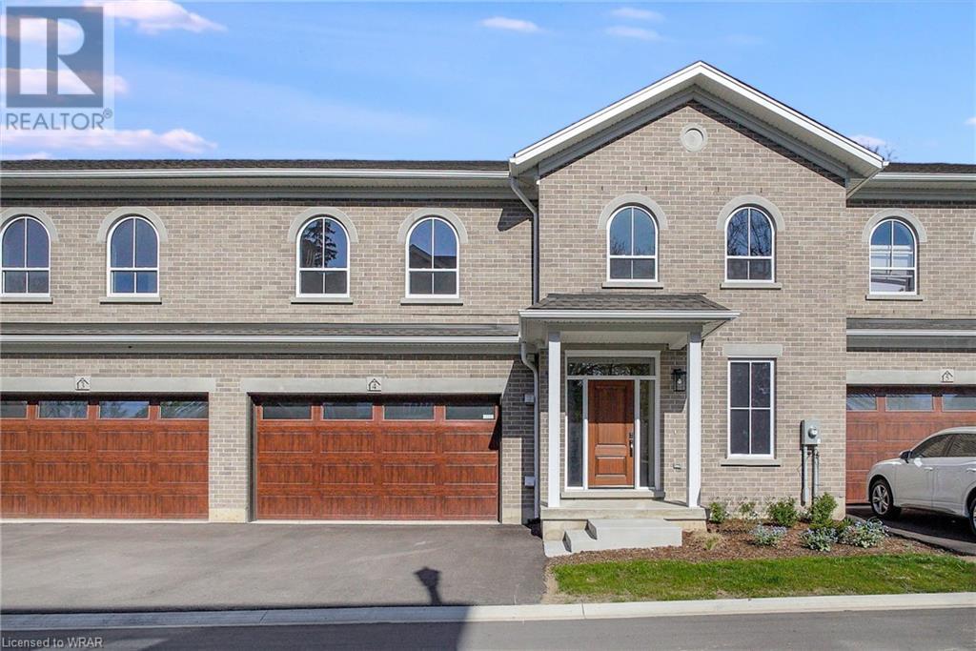408 Guelph Avenue Unit# 103
Cambridge, Ontario
Welcome to your modern retreat in the heart of Hespeler! This sleek stacked townhouse, built in 2020, offers contemporary living at its finest. Step into an open-concept living space flooded with natural light, creating a welcoming ambiance for everyday living or entertaining guests. Boasting 2 bedrooms and 1.5 baths, this carpet-free home exudes style and comfort. The kitchen features stainless steel appliances, stone countertops, and ample storage, making meal preparation a breeze. The primary bedroom treats you to a private balcony, perfect for morning coffees or evening relaxation. The second bedroom offers versatility as a guest room or home office. With 2 parking spaces, convenience is key, while the low maintenance fee ensures stress-free living. Nestled in a peaceful neighbourhood, you'll enjoy peace and quiet without sacrificing proximity to urban amenities; with easy access to highways and public transportation, commuting is a breeze. Whether starting your homeownership journey, seeking a cozy downsized space, or investing in the thriving Cambridge real estate market, this condo offers endless possibilities. Don't miss out on the opportunity to make it yours! (id:22076)
11 Rosslinn Road
Cambridge, Ontario
Dreaming of living in luxury? Look no further than 11 Rosslinn Road. This beautifully maintained detached home, located on a huge lot, is sure to be a showstopper! Located in the highly sought after West Galt neighbourhood, with top rated schools, beautiful parks & trails along the Grand River & minutes to downtown Galt with great local shops, dining & the gorgeous Cambridge Mill. Plus easy access to the 401 & Blair road that leads to Conestoga College, perfect for all commuters. As you walk through the front door you will be in awe by the grand entrance & spiral staircase. The stunning formal living room & dining room both have hardwood floors, glass french doors & large picturesque windows allowing for an abundance of natural light. The spacious kitchen features integrated appliances with matching custom panels, plenty of cabinet space, a stand-out hood range, & matching bar. Plus access to the sunroom, which feels like you are vacationing in Italy, providing the perfect place to relax with your morning coffee. The family room has hardwood flooring &a natural gas fireplace for those cozy winter nights. The main floor is complete with a large laundry room, two2pc powder rooms & access to the double car garage. Upstairs you will find 3 spacious bedrooms & the main5pc bathroom, plus the large primary suite with a walk-in closet & a gorgeous 4pc ensuite that features marble tile, a luxurious bathtub & stand-in shower. The fully finished WALKOUT basement is the entertainer's dream with a bar area, pool table, & projector set up, perfect to watch the game or have a family movie night! The basement also features pot lights throughout, a 3pc bathroom, a bonus room & doors that lead to your fully fenced in private backyard & hot tub. The spacious backyard showcases a large lot with landscaping rocks, a stone patio & deck. The double car driveway allows parking for 4 cars & an additional 2 in the garage. This could be your dream home! Call today for a private tour (id:22076)
57 Halliday Drive Drive
Tavistock, Ontario
Welcome home to 57 Halliday Drive! This stunning 2 storey detached home sits on a quiet family friendly street in Tavistock with no rear neighbours and backs onto a peaceful pond. With incredible curb appeal, this home is sure to stand out with its charming exterior and well-maintained landscaping. This is the kind of home that not only makes a great first impression when you drive by but you will immediately fall in-love as soon as you walk through the front door and into the welcoming foyer. The foyer offers tiled flooring, a beautiful 2 piece powder room, as well as, a separate entrance that leads to the large HEATED THREE CAR GARAGE with extended storage behind and above. You also won’t have to worry about parking for your out of town guests with a 4 car driveway, providing ample space! The showstopper of this home is the gorgeous kitchen with all stainless steel built-in appliances, a large island with additional seating, quartz countertops, a tiled backsplash and floor to ceiling cabinetry. Off one side of the kitchen you will find a formal dining room and off the other, sliding glass doors that lead to the 2 tiered deck that offers pure serenity, the perfect place to relax and enjoy your morning coffee. The main floor is complete with the perfect family room, featuring a stunning stone fireplace and reading nook, pot lights throughout, california shutters and featured lighting in each room. Head upstairs to the large primary retreat that offers plenty of space, a walk-in closet and gorgeous 5 piece bathroom with a double vanity, stand alone tub and walk-in shower. Upstairs is complete with 2 additional spacious bedrooms and a 5 piece bathroom. The basement is fully finished with a rec-room, office space that could be used as a 4th bedroom, 3 piece bathroom and additional storage. Don’t miss out on your dream home and call today for your private tour! (id:22076)
1030 Queens Boulevard
Kitchener, Ontario
Welcome home to 1030 Queens Blvd.! This beautiful, fully renovated LEGAL DUPLEX with separate metered utilities, features 5 bedrooms, 3 bathrooms and is located on the corner of Belmont Avenue, only a 20 minute walk to the desirable and trendy Belmont Village.Vacant possession allows you to set your own rents! This home is an amazing opportunity for those looking for a mortgage helper, in-law suite or investment property! The upper unit features 3 spacious bedrooms, 2 on the main level and one in the loft space on the second floor. The main floor has a spacious living room with an electric fireplace, pot lights, large windows and matching flooring throughout allowing for a seamless transition from room to room. You will also love the gorgeous kitchen that features all new stainless steel appliances, an accent backsplash, large floor to ceiling pantries and a separate formal dining room with glass doors that lead to the side yard. The upper unit is complete with 2 bathrooms and separate laundry. The lower unit does not feel like a basement apartment with new large windows allowing for an abundance of natural light and pot lights throughout. Also completely renovated, this unit is move-in ready with everything you need from 2 bedrooms, a standout kitchen with all new stainless steel appliances, a living room, 4 piece bathroom, separate laundry and storage, plus has been spray foamed. With ADU approval already complete, you can add another unit to this home with the rough-in sewer/water/gas/hydro ready for the new buyers to build with permits and budget already in place! (see supplements). Not only is this home the perfect investment opportunity, it is also centrally located minutes to Downtown Kitchener, the LRT and public transportation, walking trails, shopping and is steps away from St. Mary's Hospital.Upgrades: Roof, Furnace, Duct work, Plumbing, Electrical , Sewer & Water lines, Siding, Tankless water heaters, Water Softeners, Insolation (attic). (id:22076)
1030 Queens Boulevard
Kitchener, Ontario
Welcome home to 1030 Queens Blvd.! This beautiful, fully renovated LEGAL DUPLEX with separate metered utilities, features 5 bedrooms, 3 bathrooms and is located on the corner of Belmont Avenue, only a 20 minute walk to the desirable and trendy Belmont Village.Vacant possession allows you to set your own rents! This home is an amazing opportunity for those looking for a mortgage helper, in-law suite or investment property! The upper unit features 3 spacious bedrooms, 2 on the main level and one in the loft space on the second floor. The main floor has a spacious living room with an electric fireplace, pot lights, large windows and matching flooring throughout allowing for a seamless transition from room to room. You will also love the gorgeous kitchen that features all new stainless steel appliances, an accent backsplash, large floor to ceiling pantries and a separate formal dining room with glass doors that lead to the side yard. The upper unit is complete with 2 bathrooms and separate laundry. The lower unit does not feel like a basement apartment with new large windows allowing for an abundance of natural light and pot lights throughout. Also completely renovated, this unit is move-in ready with everything you need from 2 bedrooms, a standout kitchen with all new stainless steel appliances, a living room, 4 piece bathroom, separate laundry and storage, plus has been spray foamed. With ADU approval already complete, you can add another unit to this home with the rough-in sewer/water/gas/hydro ready for the new buyers to build with permits and budget already in place! (see supplements). Not only is this home the perfect investment opportunity, it is also centrally located minutes to Downtown Kitchener, the LRT and public transportation, walking trails, shopping and is steps away from St. Mary's Hospital.Upgrades: Roof, Furnace, Duct work, Plumbing, Electrical , Sewer & Water lines, Siding, Tankless water heaters, Water Softeners, Insolation (attic). (id:22076)
243 Northfield Drive E Unit# 602
Waterloo, Ontario
Welcome to your stylish sanctuary at Waterloo's Blackstone condos! This meticulously designed 1-bedroom, 1-bathroom condo epitomizes modern living with its sleek finishes, abundance of natural light, and convenient amenities. Step into the chic living space, where you'll immediately appreciate the advantages of a top-floor, corner unit. Two large windows flood the room with sunlight, creating a warm and inviting ambiance. The open-concept layout seamlessly connects the living area, dining space and kitchen to your private court-yard-facing balcony, providing the perfect backdrop for both everyday living and entertaining. The gourmet kitchen is a culinary enthusiast's dream, featuring stainless steel appliances, quartz countertops, and custom cabinetry. Whether you're preparing a gourmet feast or a quick snack, this kitchen offers both style and functionality. Retreat to the tranquil bedroom, boasting a large window and ample storage. The upgraded bathroom showcases a luxurious shower, perfect for unwinding after a long day. With streamlined entertainment infrastructure, premium millwork, 9 foot ceilings, in suite laundry, and so many more features - this condo is truly a cut above the rest. Located in a burgeoning neighbourhood filled with shops, restaurants, and entertainment options, it's the ultimate in convenience and lifestyle. Enjoy easy access to highways and ample guest parking, making entertaining a breeze. Don't miss your opportunity to experience urban living at its finest in Waterloo. Schedule your private tour today and make this condo your new home sweet home! (id:22076)
183 Victoria Street N Unit# 4
Kitchener, Ontario
Introducing an exquisite new build in the heart of Kitchener's downtown core, minutes to the Google Building and GO Station. This stunning three-storey townhome offers a contemporary living experience with it's sleek design and optimal location. Boasting four bedrooms, three full bathrooms, and just over 2100 square feet of living space, this home is perfect for those seeking modern comfort and urban convenience. Offering luxury vinyl laminate flooring throughout the living/dining and bedrooms and a balcony on each floor. Enter through the lower level, featuring a versatile bedroom, three-piece bathroom, and garage access. The main level welcomes you with a spacious living room, sleek kitchen which offers quartz countertops, melamine slab cabinets and porcelain tiles and a generous dining area - all flooded with natural light from the oversized windows. The second level offers two bedrooms and a luxurious four-piece bathroom. On the third level, discover the expansive primary bedroom with a massive walk-in closet, ensuite bathroom, and access to a huge terrace where breathtaking views and fresh air create the perfect backdrop for relaxation and entertainment. This townhome epitomizes modern elegance, offering a harmonious blend of style, comfort, and convenience in every detail. Welcome to your new urban retreat. (id:22076)
104 Freure Drive
Cambridge, Ontario
Discover the epitome of contemporary living with this stunning 5-bedroom, 4-bathroom residence nestled in the heart of a sought-after West Galt neighbourhood. Boasting a contemporary design and only a few years young, this spacious home offers the perfect blend of style and comfort. Step inside to experience an inviting open-concept layout, where a sleek kitchen seamlessly flows into expansive living areas, ideal for both daily living and entertaining guests. With ample natural light pouring in, every corner of this residence exudes warmth and charm. Outside, a sprawling backyard awaits, offering endless opportunities for outdoor enjoyment and relaxation. Whether it's hosting summer barbecues or letting children play freely, this expansive outdoor space is a true haven for all. Situated in a family-friendly neighbourhood, this home is just moments away from schools, convenient shopping destinations, and recreational facilities, ensuring that every necessity is within reach. Don't miss out on this exceptional lease opportunity to make this modern masterpiece your next home. (id:22076)
57 Oak Hill Drive Unit# Lower
Cambridge, Ontario
Welcome to your stylish retreat! This lower-level apartment offers modern living with convenience and comfort. Enjoy the spacious layout with large windows, gas fireplace, and carpet-free floors. The sleek kitchen boasts stainless steel appliances and a dishwasher, while separate laundry adds ease to your routine. With two bedrooms, full bath and two parking spaces, there's plenty of room for commuters or remote workers. Outside, a private green space provides a perfect environment for a morning cup of coffee or an afternoon barbecue. Conveniently located near amenities with private two parking spaces. With hydro and utilities included, you won't want to miss this one! (id:22076)
49 Cait Avenue Unit# Lower
Kitchener, Ontario
Attention all seeking to live close to the Fairview Park Mall ! Located in a quaint neighbourhood within walking distance to the mall, restaurants, movie theatre, Lrt, and many other amenities. This 1-bedroom lower unit will not be available for long! This renovated legal duplex with plenty of storage, loads of natural light and outdoor spaces galore - it offers both aesthetic chic and conventionality! It also has a generous kitchen for all of your culinary desires with a laundry room that has a plenty of an extra space to be used as an office. Available June 1st, 2024. (id:22076)
7440 Goreway Drive Unit# 22
Malton, Ontario
Welcome to 7440 Goreway Drive, a charming townhouse in a very accessible area! Inside, the main living area is bright and airy with plenty of natural light. The Kitchen offers an open space with brand new countertops/sink (2024). Upstairs, you'll find 3 spacious bedrooms, with a full 3pc bathroom. The basement is fully finished, with a rec room + a potential 4th bedroom. Also featuring a full 3pc bathroom, with a second kitchen. Making it perfect for an in-law suite, or even personal use. The home has been meticulously taken care of with A/C & Furnace being replaced (2022). The backyard offers a nice, secluded space with a large shed(2024). This home is in one of the most accessible areas of the Peel region, being close to parks, trails, amenities, highways, Toronto-Pearson Airport & more. Making it a perfect foot in the market for first-time buyers, upsizing families or even downsizers. Book your showing today! (id:22076)
1398 Doon Village Road Unit# Upper
Kitchener, Ontario
LEASE ACCEPTED- WAITING ON DEPOSIT- Beautifully maintained 2 bedroom 1 bathroom upper unit in Doon South. The large living room has stunning hard wood flooring and a large window that fills the room with natural light. The kitchen is spacious with ample cabinet space and also contains the stacked washer and dryer. 2 good sized bedrooms. 4 piece bathroom. The shared backyard is expansive with almost 1/2 of land. Utilities are included. Exterior maintenance is included. Internet is included. Sitting directly in front of Doon Public School this home is ideally located close to the Grand River, Walter Bean Trail, Conestoga College Doon Campus, shopping, and much more. (id:22076)
275 Eiwo Court Unit# 308
Waterloo, Ontario
Are you an investor looking for a turn key property with a great tenant already in place? Or perhaps your adult child is planning on attending University at either U of Waterloo or Laurier University in the next year or two? Buy now and have a place tor them to occupy when they move to University. This unit is currently occupied with a tenant secured with a lease until January 31, 2025. Monthly rent is $2,000, with heat and electricity paid by the tenant. Water is included in the condo fees. This one bedroom unit has 711 square feet of living space. The front door leads you into a bright, open concept space. The modern kitchen is updated with clean, white cupboards and a white subway tile backsplash. The open concept living room/dining space has enough space to also make an area for a home office! The living room opens up to a balcony overlooking Dunvegan Park. The bedroom has a cheater entrance to the 4 piece main bathroom. This unit has one designated surface parking spot, plus additional visitor parking is available. All appliances are included: fridge, stove and combo washer/dryer unit located in suite. The building offers additional coin operated washer and dryers in the common laundry room. Window A/C available (unit not provided). Located in the Lexington neighbourhood, this home has easy access to University of Waterloo, Laurier University, HWY 85, Conestoga Mall and Bechtel Park. (id:22076)
410 Northfield Drive W Unit# C12
Waterloo, Ontario
ARBOUR PARK - THE TALK OF THE TOWN! Presenting new stacked townhomes in a prime North Waterloo location, adjacent to the tranquil Laurel Creek Conservation Area. Choose from 8 distinctive designs, including spacious one- and two-bedroom layouts, all enhanced with contemporary finishes. Convenient access to major highways including Highway 85, ensuring quick connectivity to the 401 for effortless commutes. Enjoy proximity to parks, schools, shopping, and dining, catering to your every need. Introducing the Aspen model: experience 675sqft of thoughtfully designed living space, featuring 1 spacious bedroom + den, a modern 4pc bathroom, and a walk-out patio. Nestled in a prestigious and tranquil mature neighbourhood, Arbour Park is the epitome of desirable living in Waterloo– come see why! ONLY 10% DEPOSIT. CLOSING JULY 2025! (id:22076)
150 Alma Street Unit# 202
Rockwood, Ontario
Welcome to the 150 Alma Luxury Apartments, offering a total of 8 luxury suites in the heart of Rockwood. Suite 202 features a spacious layout with one bedroom & 1.5 baths. Meticulously designed, this suite is finished top to bottom with elegant finishes, soaring 9ft. ceiling height, designer kitchen & bathrooms, heated polished concrete flooring, smart home technology and a heated private balcony. The designer kitchen is outfitted with stainless steel appliances. The bedroom features a walk-through closet and a luxurious 4 piece ensuite bathroom. Enjoy the luxurious building amenities including; the entertainment lounge, heated walkways & hybrid charging station. Each suite is complete with 1 parking space. Additional parking spaces are available to rent. Building is currently under construction, layouts may be subject to change. Simply move in and enjoy a worry-free chic lifestyle! This unit is one-of-a-kind - be sure to reserve yours today! (id:22076)
1032 Frei Street
Cobourg, Ontario
Welcome to your dream abode nestled in the heart of Cobourg, where tranquility meets convenience. This stunning detached home offers the epitome of comfort and luxury, boasting four spacious bedrooms, three and a half bathrooms, and a plethora of amenities that promise an unparalleled living experience. Conveniently situated in Cobourg, mere minutes away from the 401, this residence offers seamless connectivity to nearby amenities and major transportation routes, ensuring both convenience and accessibility for you and your family. As you approach, you'll be greeted by the charm of this home's exterior—a testament to its meticulous design and craftsmanship. The property boasts a generously sized, fully fenced backyard, providing a private sanctuary where you can unwind and revel in the beauty of nature. Priced to move, this one won't last long (id:22076)
30 Head Street
Rothsay, Ontario
Experience the tranquil allure of this picturesque property, where serenity, modern amenities and character converge on 1.2 acres. This captivating 2.5 storey home has been meticulously renovated. Step onto the inviting wrap-around porch added in 2019, stretching gracefully from the main to the second storey. Inside you can indulge in the main level's amenities, from the large kitchen with in-floor heating to the cozy living room with its wood-burning fireplace and bay windows. Work or study in the office space adorned with built-in cabinets, and find convenience in the nearby two-piece bath and tucked away laundry. The second level will lead you to 3 generously sized bedrooms, accompanied by a new private ensuite and a 4pc family bathroom. A 3rd floor retreat can be a great casual hang out space or play room. Throughout the home, original woodwork and stained glass windows exude timeless charm, harmoniously fused with modern updates. Radiant heat, courtesy of a natural gas boiler with individual thermostats in each room, ensures consistent comfort. A massive detached 28’x48’ heated garage has ample room for parking, a hoist and workshop space. Surrounded by mature trees, the property offers abundant green space for children to play and gardens to grow. A lovely stamped concrete patio featuring a serene pond and waterfall will be your own private oasis this summer. Immerse yourself in privacy, comfort and enduring elegance within this meticulously maintained century home. (id:22076)
46 Forest Road
Cambridge, Ontario
Legal non-conforming duplex centrally located in the hub of old Galt west. This unique and rare property offers live in with income investment or, your financial investment opportunity. It is located within walking distance to downtown, city bus route, schools, neighbourhood Victoria Park and the esteemed Gaslight District. This solid Ariss Craft building is in beautiful condition and ready for immediate possession. The unit front walkout boasts large windows. Upper level has three bedrooms, main level has two bedrooms. They are in beautiful condition with open concept to the great room. Upper level is vacant with immediate availability. Lower level is under lease until December 31st, 2024. Availability for four car parking in the rear lane, owned and maintained by the City of Cambridge. (id:22076)
39 Saxony Street
Kitchener, Ontario
Don't let this opportunity slip away - lease this remarkable property today! Welcome to this exceptional freehold detached home! Spanning 2223 Sq ft, this residence boasts 4 generously sized bedrooms and 2.5 bathrooms. The bright open concept design presents a spacious Great Room with a gas fireplace, and an impeccably designed Kitchen equipped with stainless steel appliances and expansive granite countertops, creating an ideal haven for culinary enthusiasts. Adjacent is a welcoming Dining Room, perfect for hosting gatherings and sliding glass doors leading to the backyard, where you can entertain your guests in the summer. Revel in the elegance of wood flooring throughout the main level, complemented by a wood staircase leading to the upper level. Upstairs, discover 3 bedrooms, a family bathroom, and the luxurious Primary Suite featuring a sizable walk-in closet and an ensuite bath complete with double sinks, a soaker tub, and a shower. Convenience meets functionality with a dedicated Laundry Room on the 2nd floor. This home not only exudes elegance but also offers practicality with parking for 4 vehicles, including a 2-car Garage with internal access. Nestled in a prime location within a vibrant and burgeoning residential community, enjoy proximity to essential amenities, shopping centers, schools, parks, and much more. Take advantage of the chance to make this your new home! (id:22076)
19 Turkey Point Road
Turkey Point, Ontario
Welcome to 19 Turkey Point Road, where the allure of coastal living meets the comforts of home. This impeccably winterized cottage boasts a myriad of amenities, promising to captivate at every turn. Just a stone's throw from the beach, its prime location is unparalleled. Step inside to discover a seamlessly integrated open-concept living space adorned with three cozy bedrooms, each complete with ample closet space. The luminous interior invites gatherings, while the expansive deck( 12 x 14 with storage underneath) offers a picturesque setting to bask in the splendor of your sprawling, private yard enveloped by verdant trees. With the potential for a second-floor retreat( R40 insulated), the possibilities for expansion are boundless. A versatile shed/garage (23 x 35 foot) nestled at the rear of the property invites creative endeavors. The lengthy driveway accommodates ample parking for 10 guests or even your beloved boat. Beyond the confines of this haven lies the vibrant tapestry of Turkey Point, replete with sun-kissed beaches, dining options, family-friendly activities, and marina. Don't let this opportunity slip away—schedule your private viewing today and seize your slice of paradise. (id:22076)
45 Blair Road Unit# 2
Cambridge, Ontario
Opportunity awaits to finish building your dream home in the prestigious Dickson Hill Towns development. Location is second to none as you are minutes to the #401 and highway 7/8, Downtown Galt, the Grand River with great walking trails, Conestoga College, local restaurants, coffee shops, the new Gaslight District and all of its attractions along with the Hamilton Family Theatre. The Townhomes blend and reflect the architecture of this Historic 2 storey imposing Granite Mansion and with great care, the Builder has maintained high standard craftmanship and uncompromising Customer Service. This unit is under construction and residences will range from 2,210 to 2,695 square feet with fully customizable interior. Julie Jackson will work alongside each purchaser to create a home that meets their needs and speaks to their lifestyle. Generous allowances will be given to personally select your interior selections from high-end local suppliers further enhancing the individuality of each luxury bungaloft-town. Our model unit is available for viewing and shows AAA+, they are true gems that won’t last long! (id:22076)
45 Blair Road Unit# 1
Cambridge, Ontario
Opportunity awaits to finish building your dream home in the prestigious Dickson Hill Towns development. Location is second to none as you are minutes to the #401 and highway 7/8, Downtown Galt, the Grand River with great walking trails, Conestoga College, local restaurants, coffee shops, the new Gaslight District and all of its attractions along with the Hamilton Family Theatre. The Townhomes blend and reflect the architecture of this Historic 2 storey imposing Granite Mansion and with great care, the Builder has maintained high standard craftmanship and uncompromising Customer Service. This unit is under construction and residences will range from 2,210 to 2,695 square feet with fully customizable interior. Julie Jackson will work alongside each purchaser to create a home that meets their needs and speaks to their lifestyle. Generous allowances will be given to personally select your interior selections from high-end local suppliers further enhancing the individuality of each luxury bungaloft-town. Our model unit is available for viewing and shows AAA+, they are true gems that won’t last long! (id:22076)
45 Blair Road Unit# 4
Cambridge, Ontario
Welcome to the beautiful newly built bungaloft in the prestigious Dickson Hill Towns development. Location is second to none as you are minutes to the #401 and highway 7/8, Downtown Galt, the Grand River with great walking trails, Conestoga College, local restaurants, coffee shops, the new Gaslight District and all of it’s attractions along with the Hamilton Family Theatre. The Townhomes blend and reflect the architecture of this Historic 2 storey imposing Granite Mansion and with great care, the Builder has maintained high standard craftmanship and uncompromising Customer Service. Unit #4 is completely finished and is the grandest of them all with tons of windows and natural light. There are 2 walkouts; one from the basement and one from the main floor. The views from the ravine area are outstanding. The main floor has a large foyer, separate dining room, beautiful kitchen with large island opening up to the Great Room with a gas fireplace and cathedral ceiling. Off the Great Room you can walk out to your deck and enjoy the peaceful setting. There is a main floor primary bedroom with a large 4 piece ensuite. The piece de resistance is the upper floor loft which overlooks the great room with views of the backyard trees and plantings. The upper floor also has 2 large bedrooms and a large 4 pc bath. There is an extensive use of crown molding. High end finishes are apparent everywhere! This unit shows AAA+, a true gem that won’t last long! (id:22076)
45 Blair Road Unit# 7
Cambridge, Ontario
Welcome to the beautiful, newly built bungaloft in the prestigious Dickson Hill Towns development. Location is second to none as you are minutes to the #401 and highway 7/8, Downtown Galt, the Grand River with great walking trails, Conestoga College, local restaurants, coffee shops, the new Gaslight District and all of it’s attractions along with the Hamilton Family Theatre. The Townhomes blend and reflect the architecture of this Historic 2 storey imposing Granite Mansion and with great care, the builder has maintained high standard craftmanship and uncompromising Customer Service. Unit #7 is completely finished and was used as the model home. The main floor has a large foyer, separate dining room, beautiful kitchen with a large island which opens up to the great room with a fireplace and cathedral ceiling. Off the great room, you can walk out to your deck and enjoy the peaceful setting. The main floor also highlights the large primary bedroom featuring a large 4-piece ensuite. The piece de resistance is the Upper Floor Loft which overlooks the Great Room and has a Tubular Skylight. The upper floor also has 2 large bedrooms and a large 4-piece bathroom. There is an extensive use of crown molding and high-end finishes that are apparent everywhere! This unit shows AAA+, a true gem that won’t last long! (id:22076)

