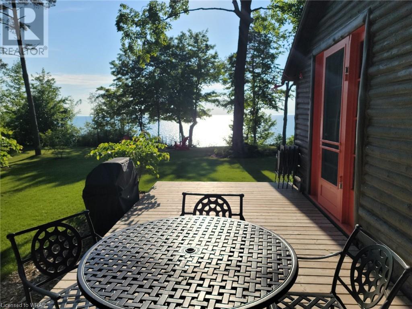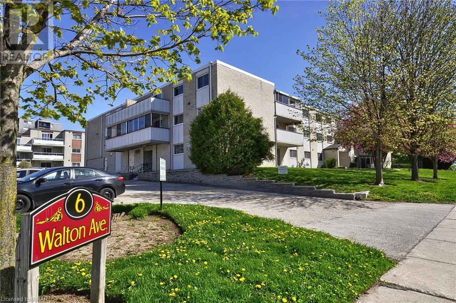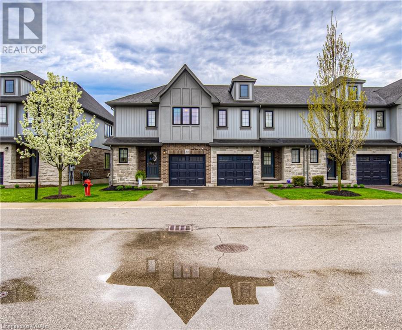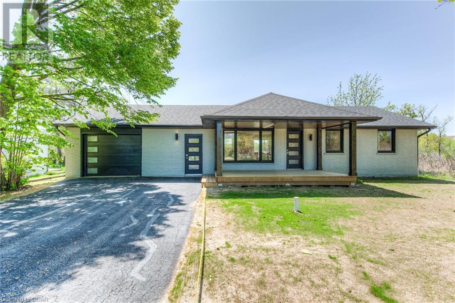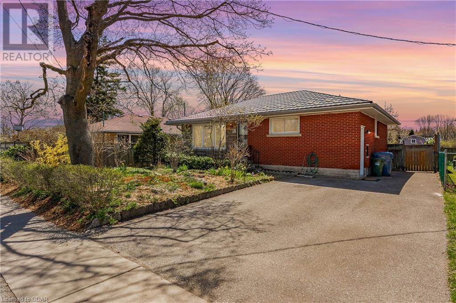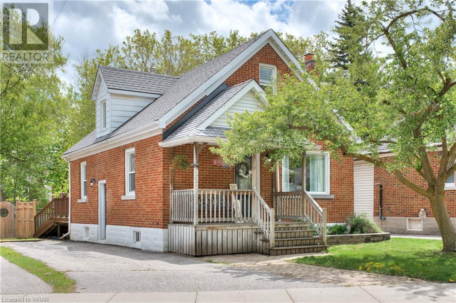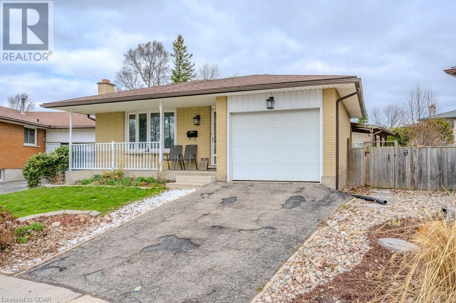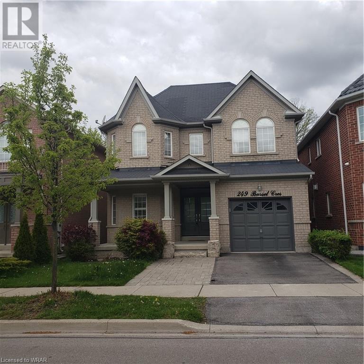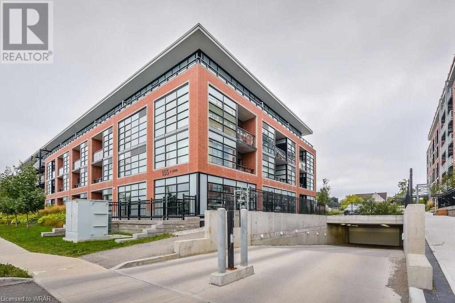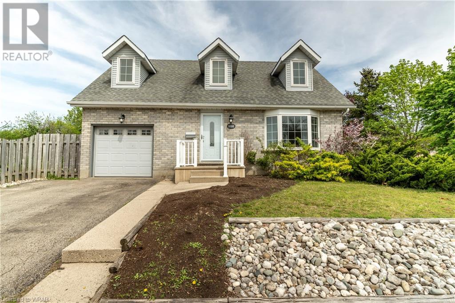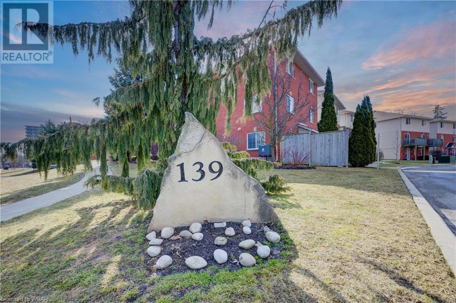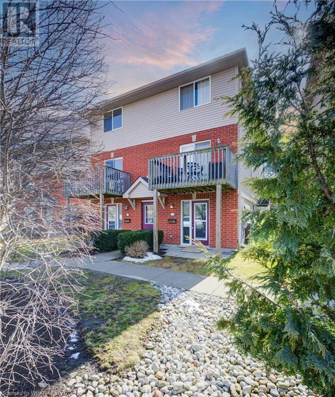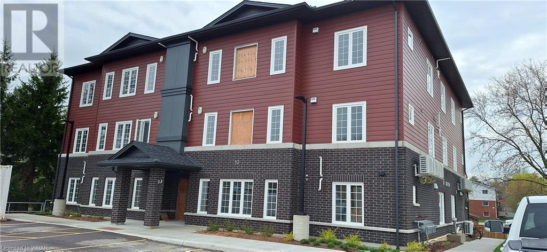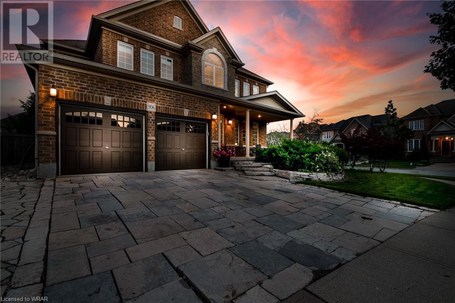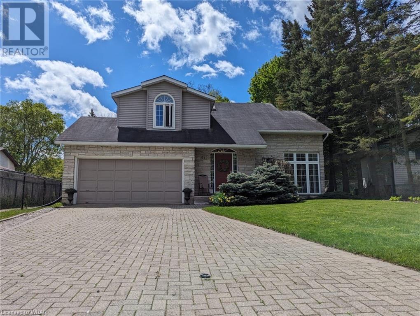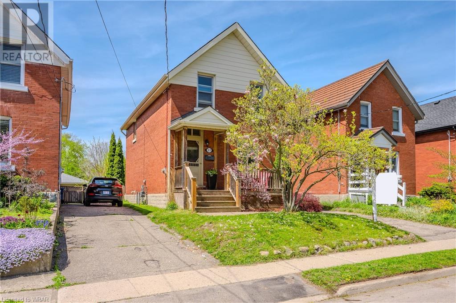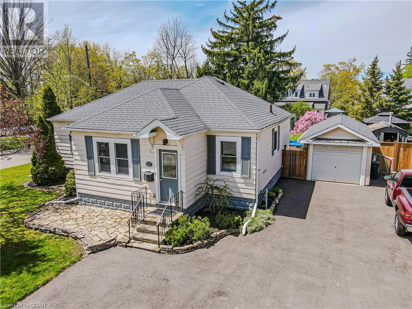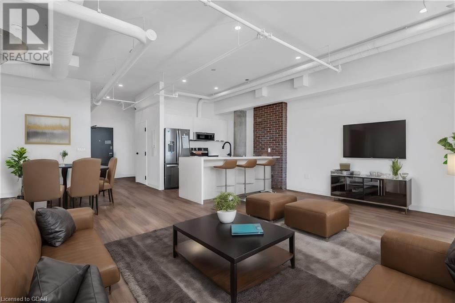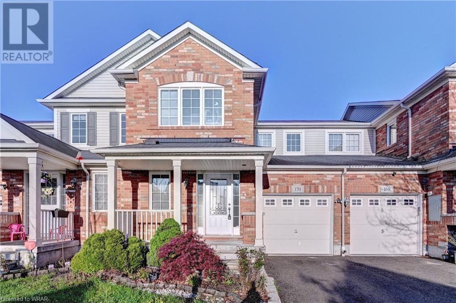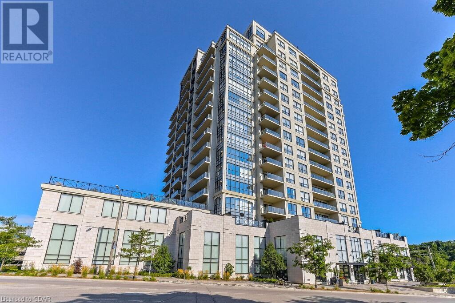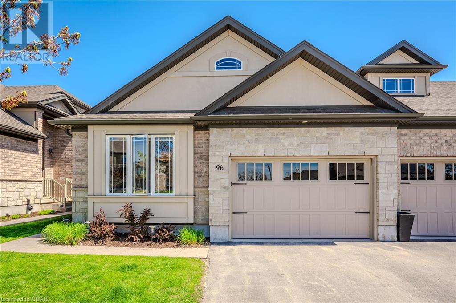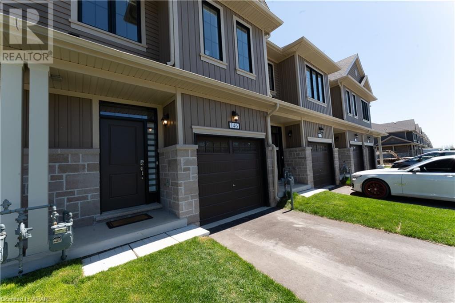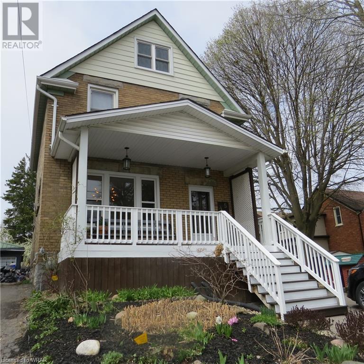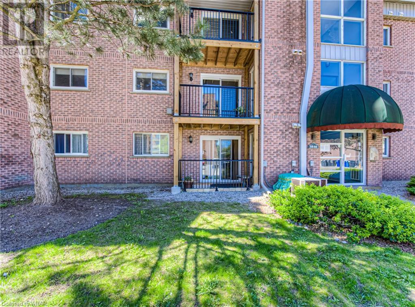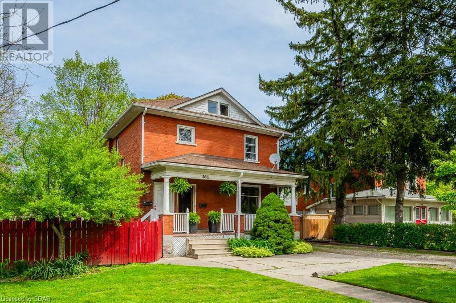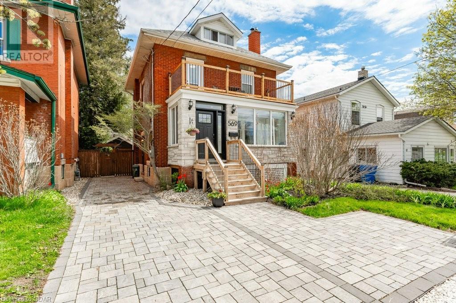75191b Gordon Drive
Bluewater, Ontario
Romantic Lakefront! Fully Restored 1948 cedar log cabin with all the bells and whistles nestled on a large, picturesque lakefront lot w/new stairs to beach. The moment you turn onto Gordon Drive, you'll feel a sense of relaxation from this wooded setting. Tons of upgrades over the past 5 years including new roof, electrical & plumbing. New kitchen w/stainless appliances, stunning 3 piece bathroom w/soaker tub & heated floors and bunky. Open concept layout w/cathedral ceilings, log interior, rustic wood floors & restored wood-burning fireplace. Original panoramic windows with magnificent lake view. Large principal bedroom. Wraparound decking w/outdoor shower. Glamping tent on lake bank for guests. Tastefully landscaped. Tranquil setting w/panoramic views of Lake Huron. New gabion baskets for shoreline. Year-round access. 5 minute drive to Bayfield. Cabin is to be featured in Cottage Life in summer 2021. Municipal water, fibre internet, natural gas available. Excellent value in this thriving market! (id:22076)
20 Cornell Avenue
Kitchener, Ontario
Beautiful 4 bedroom 2 Bathroom all Brick Bungalow with In-law set up and a expansive backyard in the desirable Rockway neighborhood in Kitchener! Better than new! This home has been completely Renovated from top to bottom! The main floor boasts Brand new Vinyl Plank flooring throughout, a brand new white kitchen with brand new stainless steel appliances, bright living room, 2 Bedrooms and a 4 piece bathroom with soaker tub! The beauty of a bungalow is in the expansive basements and this one is no exception with 2 more bedrooms a 3 piece bath, Kitchenette and Recroom! Separate side entrance to the basement! Brand New Windows 2024, New Roof Dec 2023, New Eaves 2024, Shed 2023 and Car port 2023! New Electric Panel 2024 Too many renovations to mention. Come see for yourself! Close to all amenities, great schools and shopping! Shows AAA! (id:22076)
19 Driftwood Crescent
Kitchener, Ontario
19 Driftwood Pl is the home your family will want to live in. Child-friendly crescent, walking distance to schools, parks, community trails, recreation facilities pools, library and an abundance of green space and trees. Upon entry, you will find an epoxy front porch and pristine laminate flooring on the main and bedroom level. A spotless and spacious white kitchen with quartz counter tops, and indoor access to a sunporch with a new epoxy floor and new windows. You will find an open and airy primary bedroom, spacious walk-in closet and conveniently equipped with shelves. The primary bathroom and main level powder room both have tile flooring and backsplash. On the lower level -new carpet on the stairs, and vinyl click flooring throughout the spacious living area. The interior is a breeze to maintain and continues on the exterior-new metal roof, garage door, new concrete walkway and front porch. And the backyard? A wooden stained and sealed play structure, trampoline and organic grass seeded lawn. Metal roof-2020,garage door and front door 2023, upgraded electrical panel for portable generator, (id:22076)
6 Walton Avenue Unit# 303
Kitchener, Ontario
Very nice, safe, and friendly three story walk-up building, conveniently located close to Expressway, (hwy7/8), Blockline LRT station, YMCA, Rockway Golf Course and Fairway Road amenities. School and greenspace at the end of the street. Walking distance to St. Mary's. Well maintained and managed building with 6'1 x 3'9 locker storage, spacious balcony, and Coinomatic Smart Laundry Kiosk system in bright, clean laundry room. The interior is spacious and well laid out. Large principal rooms, open concept main living space, 2 bathrooms including a bonus 2 piece primary bedroom ensuite. Possession is flexible, available as soon as May 30th. Air conditioning, locker storage and designated parking space #12 is included. RARE: Water, heat and hydro are included in rent price!! Applicants must have good credit, landlord reference and income security. Landlord prefers non-smokers, (no smoking allowed in the building or on the balcony). No BBQ's on balcony. Pets restrictions in place under the condo rules, 1 pet only. There is a lease offer presentation date of Thursday May 16th set for application review, (date subject to change). (id:22076)
625 Blackbridge Road Unit# 30
Cambridge, Ontario
OPEN HOUSE Sat (May 11) 2:00-4:00pm. Nature at your back step!! Gorgeous END UNIT, executive townhome backing onto tranquil Greenbelt. Attractive & tasteful exterior with stone/stucco accents. This home boast extensive carpet free living (except for stairs to lower level). Bright and open white kitchen with durable quartz counters, subway tile backsplash and stainless steel appliances. Great room feature wall has built-ins/shelving and electric fireplace. Grand oak staircase to 2nd floor featuring 3 spacious bedrooms, open den/office area and convenient 2nd floor laundry. Primary Bdrm with walk-in closet & en suite with glass shower. All countertops are either quartz or granite. Finished rec room with plenty of room for exercise space and TV nook, includes 3-piece bath with glass shower. Parking: 1 in garage and 1 on driveway. Short walk to walking trails to Guelph! This is an excellent opportunity for nature lovers & those who want to enjoy the care-free condo lifestyle. Excellent value, don’t miss this opportunity!! (id:22076)
72 Harts Lane W
Guelph, Ontario
This fully renovated and updated modern 3-bedroom bungalow sits on a quiet dead end street in a desirable pocket of Guelph. Located o a beautiful 80x250 ft lot & surrounded by conservation land, this quintessential family home is move-in ready with some amazing updates. A long driveway offers ample parking. A covered porch off the front and deck out back allows you to be able to enjoy the beautiful yard space. Hard surface flooring throughout & updated EnergyStar windows offer tons of natural light, creating an open living space that connects the indoors beautifully to the outdoors. Open concept main living space will truly be the heart of this home, overlooking the living room, dining room & kitchen. The living room is complete with a panoramic window while the updated kitchen boasts tiled backsplash, brand new cabinetry & quartz countertops. Adjacent to the dining room are two bedrooms and a bathroom, updated with a ceramic tiled tub & shower combo and quartz countertops. Down the main hall you will pass main-floor laundry as you enter into the primary suite - boasting vaulted ceilings, rear deck access, and complete with walk-in closet & a 3-piece ensuite. The basement offers ample storage & workshop space. Furnace/AC (2023), roof (2022), windows (2022), reinsulated throughout (2022). Located conveniently too all major amenities and an easy drive to the 401. There is so much to experience & enjoy in this home's location - it truly has it all! (id:22076)
84 William Street
Guelph, Ontario
Welcome to 84 William Street! Nestled in the heart of St. Georges Park neighbourhood in Guelph, this enchanting bungalow offers a perfect blend of comfort, convenience, and character and where your carefree living future awaits you! Solid brick, surrounded by lush perennial gardens, this home exudes warmth and coziness. The main living area boasts an abundance of natural light, courtesy of large windows that showcase every room in the home. Updated bath, Updated kitchen with stainless steel appliances, and tranquil bedrooms also await. Step outside to a spacious backyard with a large deck, perfect for outdoor gatherings. Located on a quiet, family-friendly street near schools, parks, and trails, convenience meets comfort here. Explore downtown Guelph's shops and restaurants just moments away. Don't miss your chance to call 84 William Street home—schedule a showing today! What are you waiting for? Turn your dreams into an address with this home! (id:22076)
22 Timber Ridge Court
Kitchener, Ontario
Nestled in desirable Wyldwoods, this expansive move-in-ready bungalow will surely delight. Constructed by Monarch Homes, this Southfield model is carpet-free throughout and boasts pristine high-end finishes. With an extended driveway, a massive finished basement, and a guest bedroom, it’s great for the entire family! Check out our TOP 7 reasons why you’ll want to make this house your home. #7 BRIGHT & AIRY MAIN FLOOR - The living room boasts stunning 13-ft cathedral ceilings & an Arriscraft ledge stone fireplace. A bright home office completes the space. #6 MAIN FLOOR LAUNDRY — The combo laundry mudroom features garage access & makes laundry day a breeze! #5 EAT-IN KITCHEN — The fully remodeled kitchen, boasts a skylight, commercial-grade, built-in stainless steel appliances, including a KitchenAid 6-burner dual-fuel gas stove (stove top is gas, the oven is electric). Revel in the floor-to-ceiling soft-close cabinetry, Cambria quartz backsplash & countertops with waterfalls, while a pivot door leads to the formal dining room. #4 PRIVATE BACKYARD - The professionally landscaped yard, boasts a 750 sq ft stamped concrete patio & armour stone accents.#3 BEDROOMS & BATHROOMS - Continue on the main level to find the primary suite, with a walk-in closet & a 5-pc ensuite. There's another bright bedroom and a privilege 4-pc bath with shower/tub combo. #2 FINISHED BASEMENT - Relax in the inviting living room, which features a beautiful bar, fireplace, and feature wall and creates a cozy ambiance. The basement offers a sizable guest bedroom with a walk-in closet & a stylish 4-pc bath. Additionally, a bonus rec room provides versatility for a home gym or is customizable to suit your needs. #1 LOCATION — This beautiful home is situated at the head of a quiet cul-de-sac in the desirable, family-friendly neighbourhood of Wyldwoods. You’re moments to excellent parks, schools, walking trails, golf, Conestoga College, and you have easy access to Highway 401. (id:22076)
337 Guelph Street
Kitchener, Ontario
Step into 337 Guelph Street, Kitchener! This 5-bedroom, 1+2-bathrooms, 3-car parking home boasts a blend of luxury and nostalgia. Situated between Uptown Waterloo & Downtown Kitchener, this home has been revitalized with a modern kitchen, vinyl plank flooring, updated bathrooms and extra bedrooms in the basement that offer ample space. Here's why it can be your dream home: #1: PRIME LOCATION - Enjoy urban convenience with suburban charm. Near parks, schools, shopping, and the Tech Hub and walking distance to Via Rail/Go Train Station/LRT. #2: VERSATILE BASEMENT - Discover two bedrooms, two 2 piece bathrooms, laundry, and a workshop, perfect for customization. #3: COZY UPPER FLOOR BEDROOMS - Find peace in two bright upstairs bedrooms. #4: PRIVATE OUTDOOR SPACE - Relax in the fully-fenced backyard with an oversized deck and fire pit. #5: MAIN FLOOR LIVING - A self-sufficient main floor includes a bedroom/office, living room, kitchen, full bathroom, and dining room, with seamless access to the patio. #6: IN-LAW SUITE POTENTIAL - Front and side entrances offer flexibility. #7: MOVE-IN READY - Perfect for first-time buyers or investors. #8: LOADS OF UPGRADES - Electrical, plumbing, kitchen, flooring, and bathrooms refreshed in 2020. In 2024, $18,000 worth of upgrades were made that included adding a new full bathroom, two bedrooms in the basement, new kitchen countertops, bathroom fixtures, smoke detectors, washer, Culligan water softener and a full size hot water tank. Book your showing today! (id:22076)
17 Clough Crescent
Guelph, Ontario
Calling all first-time home buyers and investors! This freehold, end-unit townhome is exactly what you've been looking for. Located in Guelph’s South end this 1253 sq/ft townhome has 3 bedrooms, 2.5 bathrooms, a finished basement, and has been tastefully updated by its current owner. Upon entering the home, you are greeted with a spacious foyer, large front hall closet, a 2-piece powder room, and luxury vinyl leading you into your beautiful, bright, open-concept main floor. The kitchen was recently renovated and has ample prep and storage space, new appliances, and a fantastic setup for entertaining guests. The dining room is right off the kitchen and large enough for you to house all the Easter, Thanksgiving, Christmas, or any other holiday you plan on celebrating! The living room boasts an oversized sliding door, flooding the whole main floor with an abundance of natural light. The second floor has 3 large bedrooms, a spacious 4-piece family bathroom, and a primary bedroom with its own walk-in closet and 3-piece ensuite. There's a finished basement complete with a recreation room, loads of storage, and a rough-in for a 3-piece bathroom. Outside you have a fully fenced private yard with a small patio and lots of room for all your friends and family to hang out on those beautiful summer night BBQs. The location couldn’t get any better, you are a short drive to all the amenities you could ever need, Longo's, Starbucks, Tim Hortons, The Keg, LCBO and so much more, and endless trails and parks are just outside your door! For anyone looking to commute the 401 is just 10 minutes away! What more could you want?! Don’t miss out on this amazing opportunity! (id:22076)
22 Brookside Crescent
Kitchener, Ontario
Looking for a BUNGALOW that's fully finished from top to bottom!?! If so, look no further than 22 Brookside Crescent, Kitchener. It is situated on a very quiet crescent and is move-in ready. Located in the desirable Forest Heights area of Kitchener West. This home has 4 bedrooms and 2 baths and is completely carpet free and has been exceptionally maintained. It includes an attached single-car garage with an access door into the property. The interior is carpet-free and has been exceptionally maintained, reflecting a clear sense of pride in ownership. On the main floor you will find a generous open living room and a large dining room (perfect for those family dinners during the holidays). The expansive kitchen has a ceiling skylight that bathes the space in natural light, plenty of cupboards and cabinetry for storage. Newly installed quartz countertops, new backsplash, newer appliances including a hood vent updated in 2021. Also added in 2021 high-quality vinyl tile flooring that is not only durable it is easy to clean and maintain. The main floor boasts three large bedrooms, each outfitted with ceiling fans (complete with remotes) installed in 2021. The basement offers a separate entrance, making it perfect for an in-law suite or potential conversion into a legal apartment to assist with mortgage payments—options abound. In addition, the basement includes a fourth bedroom, a vast recreational room, a dedicated laundry area, and substantial storage space. This ready-to-occupy home is located in the very desirable area of Forest Heights in Kitchener West. Situated on a pie-shaped lot with dimensions of 30.33 x 123.03 x 84.57 x 92.72 feet, tucked away on a tranquil, family-friendly crescent, featuring an extremely large backyard with plenty of space to plant a garden, host friends and family with plenty of room for children to play. This home does not disappoint. (id:22076)
249 Bussel Crescent
Milton, Ontario
Single detached home backing onto forest! This Beautiful Home On A Quiet Street Is Walking Distance To Schools And Steps Away From Bussel Park. Large Master With Huge Walk-In & 4Pc Ensuite. Wooden Stairs, engineered floors throughout the second floor. two sided tiled fireplace with wood mantle, open concept creme kitchen with Granit counter. Perfect For Your Family. Close To 401/407, Milton Go, Public Transit, Parks, School & Shopping. Parking for 2 cars in the Driveway plus a single garage. professionally finished basement features a rec room & 3pc bathroom. Quiet low traffic crescent with friendly neighbours. No pets please. Basement bedroom is not included in the lease and it will locked. tenant pays all utilities plus the water heater rental. No pets (id:22076)
93 Christopher Drive
Cambridge, Ontario
This charming bungalow offers the perfect blend of comfort, convenience, and versatility. Boasts a separate entrance for an in-law suite, providing privacy and independence for extended family members or guests. Step inside to discover a thoughtfully updated interior, where modern amenities meet classic charm. From gleaming floors to stylish fixtures, every detail creates a welcoming atmosphere. Families will appreciate the proximity to excellent schools. Enjoy the great outdoors right in your backyard! The all brick shed has hydro. Nearby parks offer plenty of opportunities for recreation. Many updates over the last few years including floors, kitchen, driveway, patio, furnace, attic insulation and sprayed for mold, baseboards and trim, A/C and more. Don't miss out on the opportunity to make this delightful bungalow your new home sweet home. (id:22076)
155 St Leger Street Street Unit# 317
Kitchener, Ontario
This beautiful 2-bedroom plus den condo boasts 2 full bathrooms, quartz countertops throughout, high-quality laminate flooring, and an open-concept layout flooded with natural light. The kitchen features high-end stainless steel appliances and a practical island. The space is both spacious and comfortable, with a modern ambiance perfectly suited to urban living. Step out onto the lovely balcony to complete the experience. The building itself offers a fitness room and amenity room perfect for private parties and meetings. Conveniently located just 13 minutes from the University of Waterloo, 8 minutes from Wilfrid Laurier University, and 6 minutes from Conestoga College, Waterloo Campus. Only a 50-minute drive from Mississauga! Plus, it’s within walking distance of Breithaupt Park. Don't miss out on this incredible opportunity! Book your showing now! (id:22076)
108 Rushbrook Drive
Kitchener, Ontario
BEAUTIFUL LOVING HOME IN A GREAT NEIGHBOURHOOD. A very mature family neighbourhood close to schools, parks, public transit and highway accessibility. Quick access to the many amenities, great shopping, restaurants, services plus more. This 2 story home has 3 bedrooms, 3 bathrooms, hardwood floors, laminate, carpet throughout. Separate dining room, living room, updated kitchen with lots of cabinetry & stainless steel appliances. The basement is fully finished with a fireplace. The garage & drive way holds 3 cars, large fully fenced backyard, deck, hot tub with tons of gardening space. A perfect home for a growing family. Please call today for your private viewing. (id:22076)
43 Woolwich Street
Kitchener, Ontario
Check out this beautiful 3-bedroom, 2.5-bathroom townhouse in Kitchener! Built in 2011, this home offers a modern kitchen, a bright dining room, and a living room area that opens to a private backyard with a deck. Upstairs, you'll find two large bedrooms, including a primary bedroom with a walk-in closet and an ensuite bath. The top floor has a flexible loft space that could be used as another bedroom, an office, or a play area. The lower level is a walk-in space ready for your ideas—perfect for setting up a workshop, home gym, or anything else you need. There’s also a handy single-car garage with direct entry to the house. Located in a friendly neighborhood, this home is a short walk from the Grand River and popular parks like Bechtel Park and Kiwanis Park. It’s close to several schools—Saint Matthew Catholic School, Bridgeport Public School, and Bluevale Collegiate Institute. Plus, you’re just a three-minute drive from Highway 85, making it easy to get around. Local colleges like Conestoga, University of Waterloo, and Wilfrid Laurier University are all less than ten minutes away by car. More fun spots nearby include the Grey Silo Golf Course, Bingemans Amusement Centre, and the Manulife Sportsplex, which offers lots of sports activities for the whole family. This townhouse is in the perfect spot for anyone looking for a comfortable and convenient place to call home. Don’t miss out on this opportunity! (id:22076)
419 St Leger Street
Kitchener, Ontario
Exceptional Breithaupt Park - three bedroom Bungalow with heated detached over size double car garage. Basement has a finished rec room with gas fire place. Fourth bedroom or office close to 3 piece bath. Laundry room with an upgraded gas furnace and air conditioning and water softener. New roof on house, garage and shed in 2021. Eves on the house new the same year. Freshly painted with upgraded kitchen & bathroom on main floor. New flooring in living room hallway and three bedrooms. Updated windows thru out and bay windows in the Kitchen and living room(California Shutters). Kitchen has a Double stainless steel kitchen sink and built in dishwasher and microwave. Appliances included are fridge, stove, built-in dishwasher and microwave, washer and dryer and water softener. Two celling fans. Lower level has mirrored doors in hallway to laundry room. Hydro Breaker box's in basement and in garage. Parking for at least 8 cars in the driveway. Perfect house for a car enthusiast. Hurry this will not last long. (id:22076)
280 Victoria Street N Unit# 3
Kitchener, Ontario
For sale: A thriving pizzeria ideally located in a bustling neighborhood, renowned for its delicious array of hand-tossed pizzas, succulent wings, and homemade pastries. This well-established business boasts a loyal customer base and a strong reputation for quality and service. The restaurant features a fully equipped kitchen, cozy dining area, and a robust takeout and delivery system. With a consistent record of profitability and a prime location near busy shopping areas and residential districts, this pizzeria presents an exceptional opportunity for anyone looking to own and operate a popular, turnkey eatery in the food industry. (id:22076)
422 Forfar St E Street
Fergus, Ontario
Check out this move in ready Fergus bungalow, it offers everything you will need all for an affordable price. Conveniently located just steps away from nearby parks, trails, schools, shopping and churches. Step inside to find lots of natural light through the bay window in the open concept living area, a newly updated kitchen (2023) and new 4 piece bathroom (2021) with 3 bedrooms all upstairs. The fully finished basement has more to offer with a 3 piece bathroom, lots of space for a bedroom and an additional living area with a cozy gas fireplace. Then step outside with a separate side door to the deck and enjoy the serene backyard with a private treed view out back. Don’t miss out on this amazing opportunity to make this charming property your new home, book your showing today. Click on the attachments for floor plan and virtual tour. (id:22076)
139 Brighton Street Unit# 4c
Waterloo, Ontario
One bedroom plus den with Laundry available May 1st. Prime location in Waterloo close to transit, schools and shopping. Parking included (id:22076)
1460 Highland Road W Unit# 3f
Kitchener, Ontario
Available for June 1. Discover this meticulously maintained condo townhouse, boasting a welcoming ambiance. The main floor presents an inviting open concept design featuring a generously sized living area and an impressive kitchen equipped with abundant cupboard space, a central island, and a convenient breakfast bar. Step out onto the private balcony from the kitchen for a breath of fresh air. Upstairs, three sunlit bedrooms, a four-piece bathroom, and laundry facilities await. Conveniently situated near shopping centers, public transit options, and major highways, with popular amenities like Sobey's, Harvey's, Shoppers, LCBO, and Starbucks just a short stroll away. (id:22076)
30 Winding Wood Crescent
Kitchener, Ontario
Welcome to this impeccably maintained single-owner residence nestled in the coveted locale of Doon, offering convenient proximity to the 401 for effortless commuting. Situated against a backdrop of verdant, mature trees, this all-brick abode enjoys a serene setting with no rear yard neighbors, complemented by meticulously manicured landscaping. Boasting a carpet-free interior adorned with gleaming hardwood and ceramic flooring, this home features four bedrooms and two and a half baths, providing ample space for comfortable living. Additionally, the unfinished lower level presents the potential for an in-law suite, complete with a walk-out for added convenience. The heart of the home lies in its expansive kitchen, seamlessly flowing into the dinette and family room, accentuated by soaring 16-foot ceilings, creating an inviting atmosphere for gatherings and everyday living. Noteworthy features include a newly installed exposed concrete aggregate driveway in 2023, as well as an epoxy floor in the garage, also updated in 2023. Further updates include roof shingles 2012, Hardwood floors 2009 ,gas furnace 2018 and central air conditioning unit 2020,water softener2 023, Large window in the family room and main bath reno in 2018. In sum, this residence offers an unparalleled opportunity to embrace the ideal blend of comfort, convenience, and timeless charm, making it a truly exceptional place to call home. (id:22076)
139 Brighton Street Unit# 4c
Waterloo, Ontario
Immediate Occupancy available. Home is VACANT Discover convenience and modern living in this 1-bedroom plus den unit at Brighton Village. Strategically positioned in the heart of Waterloo, making it an ideal location for those seeking the perfect blend of urban living . Enjoy the convenience of being just moments away from two renowned universities. This meticulously designed unit features a spacious and well-lit bedroom, additional den space offering the flexibility to create a home office, guest room, or hobby space. With ample natural light streaming through large windows, creating an inviting and uplifting atmosphere. Benefit from the convenience of being close to major thoroughfares and transit options, ensuring easy access to the surrounding areas and beyond. Say goodbye to parking woes. This unit comes complete with a dedicated parking space Don't miss the opportunity to make this property your home. (id:22076)
196 Rodney Street
Waterloo, Ontario
This home has a massive $100,000+ garage/shop, and has been updated from top to bottom with energy efficiency, longevity, and functionality in the forefront of every decision. The Average Gas and hydro bills for all of 2023 came to $2019 for the year. The kitchen has a stunning L-shaped quartz breakfast bar that’ll catch your eye the moment you walk in. This fully upgraded kitchen has newer high end appliances and loads of storage. There is a large private deck area with a gazebo right off the kitchen. Open to the kitchen is the gorgeous living room with a gas fire place complete with built-in cabinets and a striking wood feature mantel. This space floods with sunlight from all sides. Down the hall offers a comfortable living space. Accompanying the bedrooms is a beautifully renovated bathroom, complete with modern fixtures and finishes that add a touch of elegance and functionality to your daily routine. Off the side door and down the hardwood stairs you will find the basement suite featuring a recreation room that includes a dry bar and another impressive gas fireplace set against a feature wall with a rustic mantel. This level also houses a large bedroom, a full bathroom, a laundry room, and a kitchenette, making it ideal for extended guests. Some of the features that will make you swoon are the heat handler offering the home and garage efficient and comfortable hot water heat, the Evaporator Coil AC, and the indirect water heater. Most of the wiring and plumbing has been replaced throughout the home. Upgraded insulation, updated windows & doors. For those who run a small business or need serious workshop space the steel cladding garage/shop equipped with a large bay door and a urinal will be your happy space for years to come. This setup is a dream with Roxul insulation, a 2 x 6 structure, a full foundation, and comfortable in floor heat that can be left on all winter long. Situated a short walk to all the shops and restaurants in Uptown Waterloo. (id:22076)
106 Kilroot Place
Freelton, Ontario
Settle in to this 2 bedroom bungalow and be prepared to enjoy your new lifestyle in this exceptional, land lease community geared towards retirees and empty nesters! This freshly painted, carpet-free home is easy to maintain, includes all appliances, main floor laundry, and is fully finished - including rec room, family/games room, and a bonus room downstairs. Lots of space to have friends & family visit in this 1,465 sq.ft. home on a quiet cul de sac in Antrim Glen. Very private backyard with large deck, with views of but trees and sounds of birds. Single garage with inside entry, plus parking for two cars in the driveway. Enjoy all this community has to offer - outdoor salt water pool, nature trails, social activities & more! Ideally located between Cambridge & Waterdown, just 20 min to shopping and all of the amenities that you are accustomed to. Monthly fees of $1055 includes land lease fees and property taxes. Visit www.parkbridge.com for more information on land lease communities. (id:22076)
55 Highland Road W
Kitchener, Ontario
Discover a Duplex where the perfect fusion of style, comfort, and a lucrative income stream awaits. This property proudly yields an impressive annual rental income starting at $45,000+. Whether you're an investor or a discerning homeowner with an eye for financial growth, this property promises to elevate your portfolio. The roof, furnace & AC, water softener, coin laundry, and dishwasher were all new in 2019. The house has updated plumbing, electrical, most of the windows, doors, soffits, and eavestroughs so you can sit back and enjoy your investment without thinking about upcoming expenses. The upper level is vacant, and greets you with a quaint covered porch, a newer front door, and a welcoming foyer. An ode to timeless beauty and practicality is found with original built-ins and hardwood floors, a breakfast peninsula with cork floors in the Kitchen, and a convenient slider from the dining room to the fully fenced yard. 3 bedrooms, one and a half bathrooms, and 2 parking spaces make this a very desirable upper-unit home. The lower level boasts a separate entrance, accessed from the upper unit and from the side door to the coin laundry and 1 bedroom apartment. The spacious lower offers another parking space, an eat-in kitchen, a 4-piece bathroom, a large living room, and a bedroom. Step out and embrace the great outdoors with the professionally landscaped yard hosting gorgeous trees and low-maintenance perennial gardens. The large fenced yard is exclusive to the upper unit and features a shed, a cement patio area, and a fire pit. With the 120 foot lot, there is room to garden, BBQ, play lawn darts, and enjoy your home. In this central and convenient Kitchener location, you have every imaginable amenity within steps of your front door. Close to groceries, shopping, restaurants, and schools. Located on transit, and within easy access to St. Mary's Hospital, The Iron Horse Trial, the expressway, and downtown Kitchener. (id:22076)
55 Highland Road W
Kitchener, Ontario
Discover a Duplex where the perfect fusion of style, comfort, and a lucrative income stream awaits. This property proudly yields an impressive annual rental income starting at $45,000+. Whether you're an investor or a discerning homeowner with an eye for financial growth, this property promises to elevate your portfolio. The roof, furnace & AC, water softener, coin laundry, and dishwasher were all new in 2019. The house has updated plumbing, electrical, most of the windows, doors, soffits, and eavestroughs so you can sit back and enjoy your investment without thinking about upcoming expenses. The upper level is vacant, and greets you with a quaint covered porch, a newer front door, and a welcoming foyer. An ode to timeless beauty and practicality is found with original built-ins and hardwood floors, a breakfast peninsula with cork floors in the Kitchen, and a convenient slider from the dining room to the fully fenced yard. 3 bedrooms, one and a half bathrooms, and 2 parking spaces make this a very desirable upper-unit home. The lower level boasts a separate entrance, accessed from the upper unit and from the side door to the coin laundry and 1 bedroom apartment. The spacious lower offers another parking space, an eat-in kitchen, a 4-piece bathroom, a large living room, and a bedroom. Step out and embrace the great outdoors with the professionally landscaped yard hosting gorgeous trees and low-maintenance perennial gardens. The large fenced yard is exclusive to the upper unit and features a shed, a cement patio area, and a fire pit. With the 120 foot lot, there is room to garden, BBQ, play lawn darts, and enjoy your home. In this central and convenient Kitchener location, you have every imaginable amenity within steps of your front door. Close to groceries, shopping, restaurants, and schools. Located on transit, and within easy access to St. Mary's Hospital, The Iron Horse Trial, the expressway, and downtown Kitchener. (id:22076)
33 Murray Court Unit# 3
Milverton, Ontario
Welcome to Milverton Meadows Condos! This newly built 2-bedroom 2 bathroom unit is conveniently located in the friendly town of Milverton, 20 minutes between Stratford and Listowel and 35 minutes from Waterloo. This spacious unit includes in-suite stackable washer and dryer, fridge, stove and microwave! Great opportunity for the first-time buyers or those wishing to downsize. One parking spot included and exclusive storage units available for purchase. Call your realtor today and book your showing! (id:22076)
85 Doyle Drive
Guelph, Ontario
Welcome to 85 Doyle Drive, nestled in Guelph's highly sought-after South end. This stunning 4-level back split boasts 3 bedrooms and 2 full washrooms, flooded with natural light from expansive windows, a skylight, and a solar duct. The inviting open-concept main floor features vaulted ceilings and rich hardwood flooring, leading to a spacious family room adorned with a cozy gas fireplace. Perfect for multigenerational living, the main level offers a bedroom with an adjacent full washroom. Upstairs, discover a sizeable primary bedroom with a picturesque backyard view, offering ample space for a home office setup. Double closets and a cheater entry to a 4-piece washroom adds convenience, while a generous third bedroom completes the second level. Equipped with stainless appliances, granite counters, and a breakfast island, the kitchen is a culinary haven. Hardwood floors, a family room with a gas fireplace, a whirlpool bathtub for relaxation, a water softener for added comfort, a newer furnace (2023) and upgraded garden patio doors leading to a fully fenced backyard oasis. This Home has it all! Conveniently located within walking distance to a plethora of amenities including retail outlets, bakeries, an ice cream shop, restaurants, a cinema, gyms, picturesque parks such as Dragonfly and Preservation parks, and the upcoming Southend community centre. Commuters will appreciate the proximity to the GO station and the 401 highway, making travel a breeze. Don't miss the opportunity to call this meticulously maintained property your Home! Latest Home Inspection Report available. (id:22076)
906 Fung Place
Kitchener, Ontario
An beautiful executive home located on a quiet court on an oversized lot, a paradise of natural stone & tranquility. An elegant brick & stone exterior home with 4 bedrooms, 2.5 bath home with over 3,000 sq ft of living space. Equipped with a one-of-kind custom natural stone driveway & natural stone steps to an oversized porch. A natural stone garden wall wraps elegantly around the home. Open concept 2-story entrance leads to gleaming acacia wood floors. Main level boasts 9 ft ceilings with extra-height doorways of 8 ft. A generously sized living/dining room featuring French doors. Natural light flows through the large windows. Family room with a natural quartz wall & inset gas fireplace. In the evening, the delicate sparkle of the quartz creates a lovely warm ambiance. Large windows look out on to the beautiful trees which provide a lush scenic background with privacy from neighbours. Kitchen features stunning Ontario Eramosa limestone marble countertops & backsplash, elevated island with seating, a gourmet sink & a generous amount of maple cabinetry. A main level powder room & laundry room with attached shoe cabinets & laundry chute complete main level. The master features double doors, a sitting area, large walk-in closet, 5-piece ensuite with two separate counters, a glass-walled shower & jacuzzi. There are 3 other generously sized bedrooms & full bathroom. The basement is partially finished with a large media room, cold storage & utility room. Stepping through the back double patio doors, you find yourself in an oasis of peace & nature. A generously sized one-of-a-kind custom-built natural stone patio is perfect for family evenings, & entertaining guests. Backyard has ample space for a pool. Newly installed energy efficient argon windowpane's, a Nest thermostat & a security system. The area boasts a myriad of beautiful trails running along the Grand River & Walter Bean Trail. Just around the corner is Tremaine Park, & Chicopee ski hill. Must see home! (id:22076)
87 Mayfield Avenue
Waterloo, Ontario
Take a journey into a lifestyle of bespoke design, within the beating heart of the Lincoln Heights community. Inside, a cascade of floating hardwood stairs, and a floor to ceiling corner window, effortlessly guides the flow of natural light. The main floor unveils a symphony of elegance, with 5” baseboards and regal crown moldings. The dining room is open to the sunken living room and captures a formal era with its delicate French beveled glass doors. Vaulted ceilings with skylights elevate the ambiance of the kitchen. This contemporary space is adorned with custom stained glass accents, a mirrored backsplash, leathered granite, and a quartz breakfast bar. A fireplace in the family room beckons family bonding with peaceful views of the Koi pond and parkland. An updated laundry room and an updated powder room lead you to the double-car garage, making this the ultimate main floor layout. The upper level hosts a bold and unique design with 3 generous bedrooms, one of which includes a walk in closet and a den. The primary suite features a double door entry, double closets between the Lunette window, and a renovated ensuite, boasting a glass shower with a honeycomb tile floor. The lavished main bathroom welcomes you with vaulted ceilings, skylight windows, and a jetted tub. The lower level has another full bathroom, an expansive rec room, and offers loads of storage or additional living space. The yard is enchanting, sit out on the deck and enjoy bird watching all year round enhanced by the expansive private views of Roselea Park. Capture serene living in this nature-inspired home, where skating, tobogganing, and movie nights await in the lush parkland just behind your home. With top-tier schools nearby and easy access to amenities like Zehrs Market and Bridgeport plazas, as well as renowned universities, Conestoga College, the expressway, and Uptown Waterloo, every convenience is at your fingertips. Embrace a lifestyle that is as interesting and unique as you are! (id:22076)
37 Merion Street
Guelph, Ontario
Loaded with character and charm, this century home is the perfect place to lay down your roots. Equipped with over 1,300 square feet of living space, 3 generous bedrooms, a lovely main bath (including a claw foot tub), updated kitchen with hickory cabinets, and ample parking. The fully fenced large lot features a patio for entertaining with a vine covered pergola, a gorgeous mature magnolia tree, loads of other specimen trees and mature perennial gardens. You will also appreciate the attached mudroom off the back of the house which doubles as a garden shed. Located in a fantastic neighbourhood close to Sunny Acres Park, The Junction and Fixed Gear Brewing, as well as being less than 2km to the Market Square or the Speed River. Freshly painted inside and out, this home is ready for the next family to move in and enjoy. Ask your Realtor about the list of updates and don’t miss seeing this lovely home today! (id:22076)
227 Arthur Street
Acton, Ontario
Welcome to your dream home—a beautiful 3-bedroom bungalow just a 2-minute walk from Acton Go Station. This home has been recently renovated from top to bottom. As you approach, you'll notice the newly paved asphalt driveway (2023), setting the tone for the quality upgrades you'll find inside. Upon entering, you're greeted by a spacious and inviting interior including a modern kitchen, featuring elegant granite countertops, stainless steel appliances, and ample storage space. The adjacent dining room overlooks the front yard, creating a seamless flow for entertaining guests or enjoying family meals. One of the standout features of this home is its carpet-free design, with vinyl floors and ceramic tiles that have been redone in the last five years. The home's layout includes a beautiful sunroom with wall-to-wall windows, allowing plenty of natural light to lighten up the space. This sunroom is a versatile area that can be enjoyed year-round and provides access to the fully fenced and landscaped backyard. Here, you'll discover a serene outdoor retreat complete with a hot tub—perfect for unwinding after a long day or hosting gatherings with friends and family. The basement of the home is partially finished, offering additional potential for more living space or the opportunity to create an in-law suite, making it adaptable to your needs. Key upgrades include a new hot water heater (owned, 2022), a dual-stage water softener (2022), an RO water filtration system (2022), and a sump pump (2022), among others. A complete list of upgrades is available for your reference. This home is move-in ready, whether you're seeking a peaceful retreat or a space for lively gatherings, this bungalow provides the ideal setting for endless relaxation and enjoyment. Don't miss out on the opportunity to call this stunning property your home sweet home. Schedule your showing today and step into a world of comfort, style, and convenience! (id:22076)
120 Huron Street Unit# 323
Guelph, Ontario
Be the first to call one of the largest units in Alice Block home! This spacious 2 bedroom, plus a den, with TWO balconies and EV parking is available for immediate occupancy. This urban condo with open concept living has premium vinyl flooring and 10ft exposed ceilings. You will find a large white galley kitchen with upgraded stainless steel appliances including a water and ice ready fridge, quartz counters and backsplash with a waterfall overhang, and exposed brick. The kitchen is situated next to the large living and dining room combo with a large window wall allowing for an abundance of natural light. The living space carries outside onto the first of 2 exclusive use balconies. Continuing through the unit you will find spacious closets for storage, stackable in-suite laundry for private use, a 4-piece bathroom with a soaker tub, and 2 large bedrooms. The primary bedroom features a walk in closet, 3 piece ensuite with heated floors and a glass and tiled showed, and a second private use balcony. If this wasn't enough - the unit comes with an EV ready parking space. Not to forget about the soon to be ready amenities including a gym, roof top terrace with gazebo, BBQ's & a lounge area, music room, games room, party room, bike storage, & pet washing station. With an urban & industrial feel, this building is one of a kind! (id:22076)
60 Arkell Road Unit# 7
Guelph, Ontario
Newly completed, gorgeously updated executive townhouse, in the desirable South End of Guelph with over $100k in updates; this is the one you've been waiting for! When you enter into this space, you will be amazed by the time, care and money put into this inspiring home. The Sellers put stunning maple flooring throughout the rec room, entire main floor and all of the bedrooms, including matching staircases and railings, which really sets this space apart. The kitchen boasts upgraded cabinetry, stainless steel appliances, show-stopping granite countertops and backsplash, and an alkaline water drinking system, creating a luxurious feel when you're preparing your meals, or hosting your friends. The dining space features an abundance of natural light, and has gorgeous custom shelves, as well as custom glass railings on the main floor, aligning with the modern touch of design throughout the home. The Sellers added motorized blinds for when you want to block the warm afternoon sun that shines into your great room. The main floor of this condo is spacious, and set up for entertaining, and high vibe living. Making your way upstairs, you will find two spacious bedrooms, in addition to your primary bedroom retreat which features two walk-in closets, your own balcony, and an upgraded ensuite with double sinks, and a stunning glass shower, with upper laundry just outside your door. The lower level rec room has been completely finished, and has a walkout to your BBQ area. The lower level is finished with a full bedroom with an ensuite - which is amazing for an older child, a guest suite, or having your in-laws live with you. With an incredibly low condo fee, and prestigious finishes, you can just move in and enjoy. This location is so desirable, and is located on a direct bus route to University of Guelph, as well as it's in walking distance to trails, grocery stores, restaurants, bars and so much more. Here is your opportunity for urban living, in a beautifully designed space. (id:22076)
170 Chase Crescent
Cambridge, Ontario
Gorgeous 100% Freehold ,Fully Finished Freehold Town-home in The Sought After Millpond Community in Hespeler. Fully Finished From Top to Bottom With Tasteful Updates on a Gorgeous Fully Landscaped Look out Lot . 3 + 1 Bedrooms & 3 Washrooms. Main Floor With an Open Foyer, Powder Rm With Upgraded Pantry. Separate Dining Room With Pot Lights, Open Concept Eat in Kitchen With Breakfast Bar, Custom Back-splash, Stainless Steel Kitchen Appliances. Huge Open Great Room With Modern Laminate Flooring. Walkout From The Kitchen To a 2 Tier Deck & Fully Fenced Backyard With Look out Windows. 3 Bedrooms Upstairs . Primary Bedroom With a Walk in Closet & a 4 Pce Ensuite Washroom Featuring a Jacuzzi Tub + Another 4 Pce Washroom. Fully Finished Basement With a Large Recreation Room & 4th Bedroom With Huge Egress Window. Storage Area Upfront. Driveway With 2 Car Parking + Attached Garage. Door From The Garage to The Inside. NEW Furnace & Central Ac 's Compressor & Dryer Replaced 2 Yrs ago. Close To Parks, Public & Catholic Schools, Walking Trails, Hwy 401 & The Quaint But Thriving Downtown Hespeler on the River. (id:22076)
160 Macdonell Street Unit# 1506
Guelph, Ontario
Welcome to 1506-160 Macdonell Street, a breathtaking 2-bedroom condo nestled in a prestigious building at the vibrant heart of downtown Guelph! This exquisite unit welcomes you with soaring ceilings, elegant design & premium finishes that capture the essence of luxurious living. The gorgeous kitchen features pristine white cabinetry, high-end stainless steel appliances & striking quartz countertops complemented by a beautiful backsplash. A large breakfast bar with an overhang makes it perfect for casual dining & entertaining. Adjacent to the kitchen is the dining area, boasting solid hardwood floors and a stunning globe chandelier, setting the stage for memorable dinners. The living room is both bright & inviting, accentuated by charming crown moulding & custom built-ins surrounding a cozy gas fireplace. A massive sliding door floods the space with natural light & opens up to a lovely balcony, offering a serene retreat with sweeping views of the city skyline—ideal for relaxing evenings. Retreat to the spacious primary bedroom, featuring a large window that bathes the room in sunlight & enjoy the luxury of an ensuite bathroom with a walk-in glass shower and an oversized vanity topped with quartz. A second well-appointed bedroom includes a generous window & double closet. Additionally, this unit includes a large laundry room with extensive storage and 4-piece bathroom equipped with a shower/tub combination. Residents benefit from exceptional amenities including an exercise room, games room, party room, rooftop deck and garden, guest suites & even a theatre room. The building offers ample visitor parking and is just steps from scenic walking trails. Situated a stone’s throw from the best downtown Guelph has to offer, enjoy easy access to restaurants, boutique shops, the farmers market, River Run Centre, Sleeman Centre, Guelph Transit & the GO Station. (id:22076)
96 Aberdeen Street
Fergus, Ontario
Rest easy, your search ends here! Welcome home to this exceptional bungaloft, ideally located at the south end of Fergus allowing ease of access to Guelph, Orangeville and KW. This end unit features a well-designed layout offering both privacy and space. The main floor features everything you need, including a primary bedroom with ensuite, eat-in kitchen, formal dining space, living space, convenient laundry with built in storage and powder room for guests. The lovely loft area on the second floor, along with an additional bedroom and full bath, provides flexibility for guests or a home office. Inside you’ll notice this home is not builder grade, the list of upgrades is long including quartz in the kitchen and all baths, high-end Samsung appliances, smart thermostat, improved hardware, and tasteful hardwood. Outside you’ll find a patio and backyard brimming with potential; enjoy beautifully landscaped garden beds, perfectly mowed grass, thoughtfully shovelled snow – all without lifting a finger! Take pleasure in very low maintenance fees and the tranquility of a quiet, safe neighbourhood. Down the street in one direction, you will find a pond, playground and trails. Head the other way and you’ll find groceries, coffee shops and anything else you can shop for! It's the ideal home for busy professionals looking for a modern, low-maintenance home or those looking to downsize without sacrificing comfort or style. Reach out today to schedule a showing and experience firsthand the allure of Westminster Highlands living. Don't miss out on the opportunity to call this attractive bungaloft yours! (id:22076)
9 Hunters Lane Lane
Guelph, Ontario
Welcome to 9 Hunters Lane! This well maintained family home with 3/3 bedrooms and 3.5 baths is ready for a new family! Great layout, spacious bedrooms, separate living room and family room, as well as a year round usable sunroom overlooking the backyards stamped concrete patio and inground fiberglass salt water pool!!(concrete and pool filter all lines overhauled in 2014) (pool motor and salt cell replaced 2023) The kitchen (newer cupboards in 2015) has loads of storage and a built in dinette. Separate dining room seats 6-8 with a large wall unit for china. There is a main floor laundry/mud room with exits to the 2 car garage or the back yard with a 2pc bath for swimmers to access without dripping water coming thru the home!! The basement is mostly finished with 3 large bedrooms a 3 pc bath (2024) and large games room area. There is a large workshop/utility area and with a doorway cut out you could have an inlaw suite as there is a walk up on the outside currently used for pool supplies. Loads of possibilities with this lovely bungalow and many updates completed thru the years of ownership! (id:22076)
32 Robin Drive
Elmira, Ontario
This beautiful, maintained bungalow on a quiet street is a great place to raise your family, or move into single floor living. The 1080 sqft. home offers charm and character throughout. The natural light coming from the front window makes the main living space feel spacious and bright. Open into the dining area which comfortably fits 6. The kitchen was updated in 2015 and is highlighted by quality chestnut coloured cabinets with lighter laminate counters. The double sink under the window offers a serene view of the large back yard. The well-appointed bedrooms are off to one side of the home for extra privacy and quiet enjoyment. Off the kitchen is access to the oversized single car garage and leads down into the spacious rec room with a gas fireplace & dry bar. The workbench / large utility room is a great place for any hobbyist. Lots of storage throughout this well-built home. The double wide driveway is a bonus with parking for 4+. Stop by the open house May 11 & 12 from 2-4 pm or book your private showing today to truly feel the beauty of this home. (id:22076)
173 Victoria Street
Ingersoll, Ontario
This cute but spacious home has it all! The inviting front porch is the epitome of curb appeal! Walk through the front door and to your right is a powder room and mud room / dog's room. That's right, this home has a mudroom with a dog wash station. Perfect for washing those muddy feet after playing outside! Walk down the hall to your updated kitchen with island and breakfast bar, stainless steel appliances and sliders to your large deck. Imagine stepping out your back door into a vast green expanse. This fully fenced, oversized yard is the perfect place to get your hands dirty tending to your garden, a haven for relaxation by the fish pond, and a playground for outdoor activities. It's a blank canvas waiting to be transformed into your own private green oasis. Back inside there is plenty of room to relax in the large living / dining room with lots of natural light. The upper level boasts a large primary bedroom with 4 piece ensuite, two more spacious rooms and a 3 piece bath with laundry. The unfinished basement has a walk up to the rear yard and could easily be finished to be used as a rec room or another bedroom and still have space for a home gym. The hot water heater and water softener are owned and the sump pump was replaced last year. (id:22076)
146 Middleton Street
Thamesford, Ontario
3 Bed 2.5 Bath Beautiful Newly Built Townhouse 146 Middleton St, N0M 2M0 Nestled in the charming town of Thamesford, this row/townhouse offers the perfect blend of small-town living and city convenience, being only 25 minutes from London and Woodstock. Featuring 3 spacious bedrooms and 2.5 bathrooms, this home boasts hardwood ?ooring throughout the main ?oor and an upgraded kitchen equipped with stainless steel appliances, including a dishwasher, ice maker, and Formica countertops. Additionally, the property features a new soft water system for added convenience. Ensuite laundry, a private garage, and ample natural light add to the appeal. With a one-car garage and driveway space Conveniently located close to all amenities, including Dundas Street Highway, Bonaventure at Trafalgar SB - #287 Transit, Crumlin at Page NB - #490 Transit, A J Baker Public School, River Heights School, South Lions Park, Lions River Park, Argyle Mall, The Canadian Plaza, Ingersoll Cheese & Agricultural Museum, Secrets of Radar Museum, Fanshawe Lake, and just 20 minutes away from the Volkswagen electric vehicle battery factory. Additionally, the area offers new municipal buildings, a YMCA and community centre, a recreation centre, a new shopping mall and restaurants, a new subdivision, and more. This property is an ideal rental opportunity, offering a comfortable and convenient lifestyle in a thriving community. (id:22076)
5 Rose Street
Kitchener, Ontario
Welcome to 5 Rose Street in desirable East Ward on quiet tree lined street in Kitchener. This home offers modern amenities with old time charm. Recent updates include new kitchen appliances, roof, windows, electrical and electrical light fixtures. Throughout the home you will find original trim, doors, and hardwood floors. The updated kitchen has maple cupboards, complimentary backsplash, and ceramic flooring. The backyard is fenced, as well has a gazebo covered patio, perennial gardens, and storage shed. There is access to the garage from the backyard, as well as access from the interior of the home. The finished attic is bonus space for added living space or use as storage. An additional room above the garage has lots of windows that allow in lots of natural sunlight. It is perfect as a playroom, office, or quiet retreat. Many perennial plants in the front yard make it easy to maintain. Quick easy access to major highways. Walking distance to downtown, schools, and parks. Newer appliances include fridge, stove, and dishwasher. Washer, dryer, water softener, window blinds are included in purchase price. Tandem parking for 2 vehicles in the driveway. Single car garage. Imagine sitting on the front porch having your morning coffee or glass of wine at the end of the day. Steps to Centre in the Square, Kitchener Market, and Kitchener Auditorium. (id:22076)
3085 Kingsway Drive Unit# 40
Kitchener, Ontario
Welcome home to this lovely 2 bedroom suite in a well cared for building. With long term owners, this suite has been lovingly cared for. It's been freshly painted and is move-in-ready. You'll enjoy the wood burning fireplace on the cool evenings and the newly updated balcony for your morning coffee or just to relax and read a book. New furnace and a/c (2023). Bonus Storage Room accessed from the Balcony! Great location across from Fairview Mall, Light Rail Transit and Buses, with many restaurants and shops nearby. Book Your Showing Today! (id:22076)
6671 Opera Glass Crescent
Mississauga, Ontario
Located in a highly desirable neighborhood, beautifully upgraded approx. 1750 sqft above ground, 3 bedroom Semi-detached home offers substantial living space complemented by a 2 bedroom basement suite with a kitchen, bathroom and a separate entrance through garage. Main floor showcases a living room, kitchen and dining area. The kitchen has been remodeled with hard wood cabinets, quartz counter tops, newer S/S appliances, a B/I dishwasher and is equipped with a spacious pantry. Newly installed 2*4 glazed tiles and fresh paint throughout the main floor creates a bright and modern atmosphere. Outside the property includes a newly constructed natural stone front porch with wide stairs and beautifully laid stone patio in the backyard, ideal for relaxation and entertaining. A hardwood staircase leads to the upper floor featuring a large master bedroom with a walk-in closet and a renovated 4 piece ensuite. Two additional bedrooms, 1 additional washroom and a separate family room that can be used as a 4th bedroom, complete the upper level. A fully finished basement with a separate entrance from the garage features 2 bedrooms, a spacious living room, kitchen and a washroom, perfect for rental potential. The house is situated in a neighborhood renowned for excellent schools, parks, library and recreational facilities is ideal for raising a family. Close to Heartland shopping center, minutes to Walmart, Costco, Hwy 401, parks, transit and more! Additional info: AC/Furnace -2018, Attic insulation - 2020, partial windows updated in 2022, Roof - 2015, Water heater rental, 2nd stove & Fridge in basement, Eco bee thermostat, new garage door with opener and remotes. Buyer to verify all measurements! (id:22076)
266 Main Street
Cambridge, Ontario
Welcome to 266 Main Street. Currently a legal non-conforming duplex, this gorgeous, brick century home has TWO 2-bedroom units. The main level offers separate living and dining areas, kitchen, den, sun porch and 4pc bathroom. The upper level has a living room, den, kitchen, 4pc bathroom and sun room, plus access to the walk-up unfinished attic. Loads of character and charm throughout. The basement has tons of storage space. The yard is huge, mostly fenced in, and offers plenty of outdoor space for pets, children or some good old fashion R&R. Plenty of driveway parking plus a double detached garage. This is a perfect opportunity for your investment portfolio, to owner occupy with income, or convert back into a single family residence. Great neighbourhood only a short distance to a variety of amenities and shops. Interior photos will be available shortly. Viewings by appointment only. (id:22076)
569 Woolwich Street
Guelph, Ontario
The exterior of this stunning home captivates with fabulous curb appeal, featuring a classic red brick facade enhanced by modern stone accents. The attractive interlock driveway adds to the charm, providing both functionality and aesthetic appeal. Step into the beautifully renovated enclosed front porch, serving as a sun-drenched retreat that seamlessly combines indoor comfort with outdoor charm. Inside, discover a formal living room boasting timeless hardwood flooring that rests adjacent to the open concept kitchen and dining room. The updated kitchen is a culinary masterpiece, showcasing crisp white cabinetry, pantry cupboards, stainless steel appliances, and luxurious quartz countertops. This desirable main floor plan creates a seamless flow for the functionality of daily living, entertainment, and hosting gatherings. Sliders from the dining room lead to a meticulously crafted 2-tier deck adorned with a pergola, overlooking the fully fenced backyard oasis featuring mature trees and a sizable garden shed/workshop—a perfect setting for outdoor enjoyment and relaxation. The second level features three inviting bedrooms, a stylish 4-piece bathroom, and an office with access to a newly built balcony—an inspiring space for work or leisure. The finished loft presents additional living space, boasting a large 4th bedroom, creating a versatile area ideal for guests or personal retreats. A separate entrance to the unspoiled basement offers potential for customization and expansion, catering to various needs and lifestyle preferences. Situated within walking distance to downtown Guelph and Riverside Park, residents can enjoy easy access to vibrant shops, dining options, and recreational amenities. (id:22076)
129 Brenneman Drive
Baden, Ontario
Tired of Competing? Priced at Market, with Offers Anytime! Located in sought after Baden, this well built, semi-detached boasts more than 1600 square feet over two floors. With three spacious bedrooms and 1.5 bathrooms, it provides plenty of room for downsizers, young families starting out or anyone looking to break into the housing market. Smart and functional floorplan offers expansive views of the gorgeous backyard (complete with hardtop gazebo), with a main floor built for entertaining and family gatherings. Convenient second floor laundry. The oversized primary bedroom offers ensuite privileges, while an additional two generously sized bedrooms ensure comfort and privacy. The unfinished basement offers customization potential, allowing you to design the space according to your preferences. Enjoy the 208-foot deep fenced yard, which backs onto greenspace and walking trails. Groceries, access to shopping, Tim Horton's and top rated schools are mere minutes away. (id:22076)

