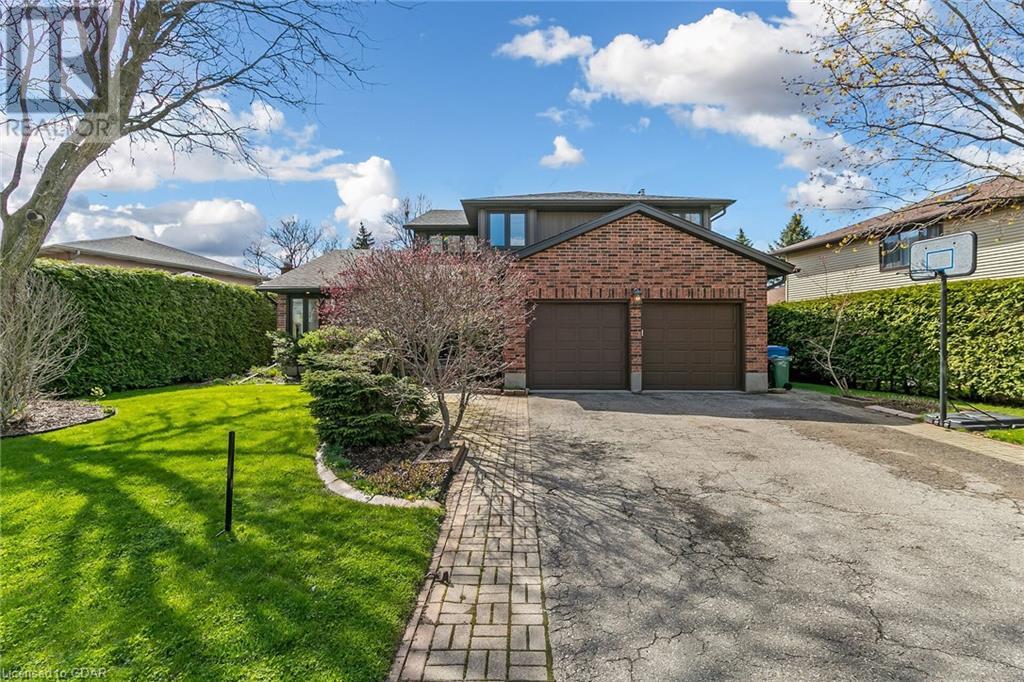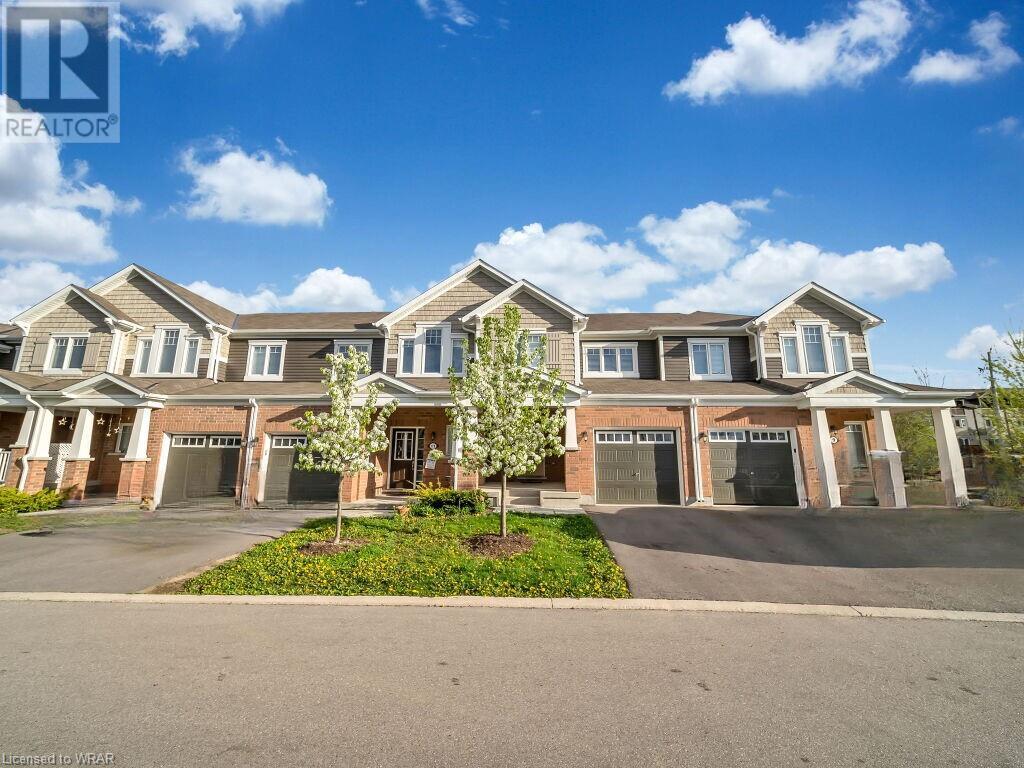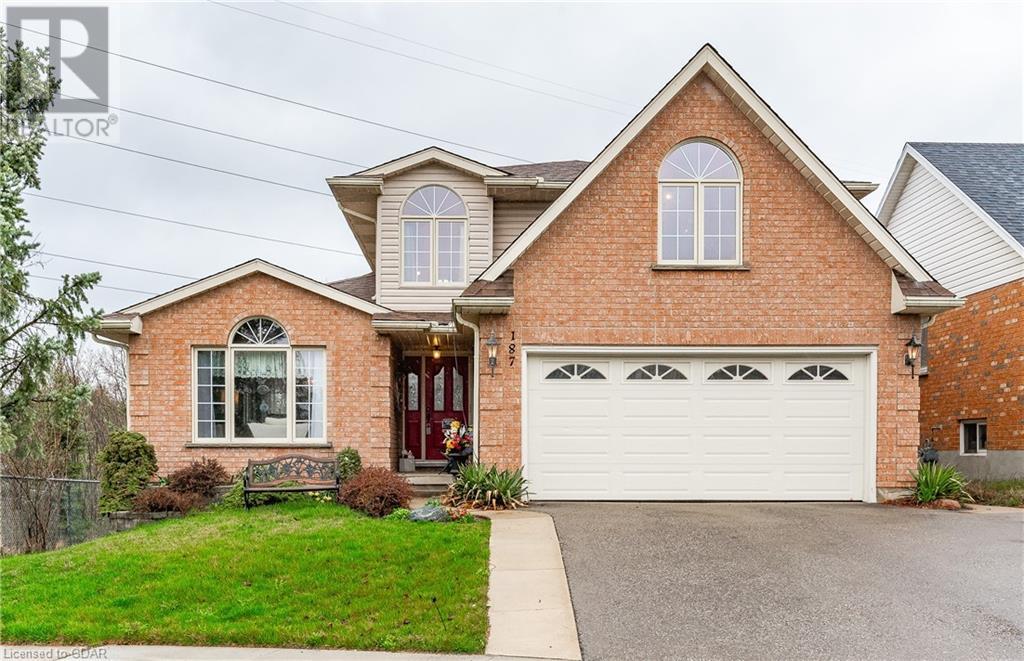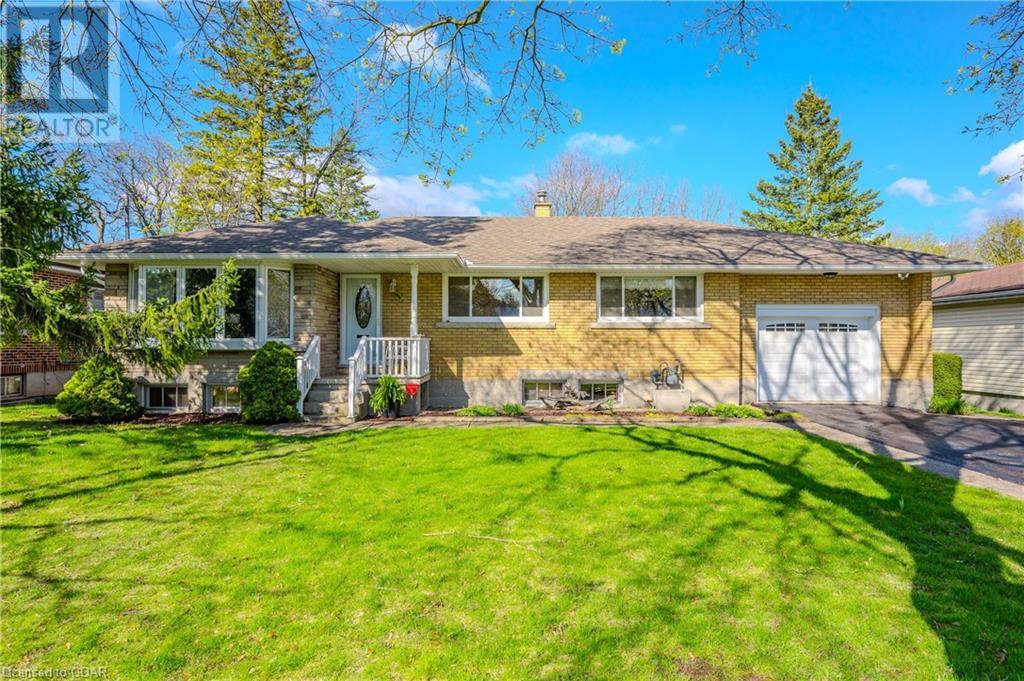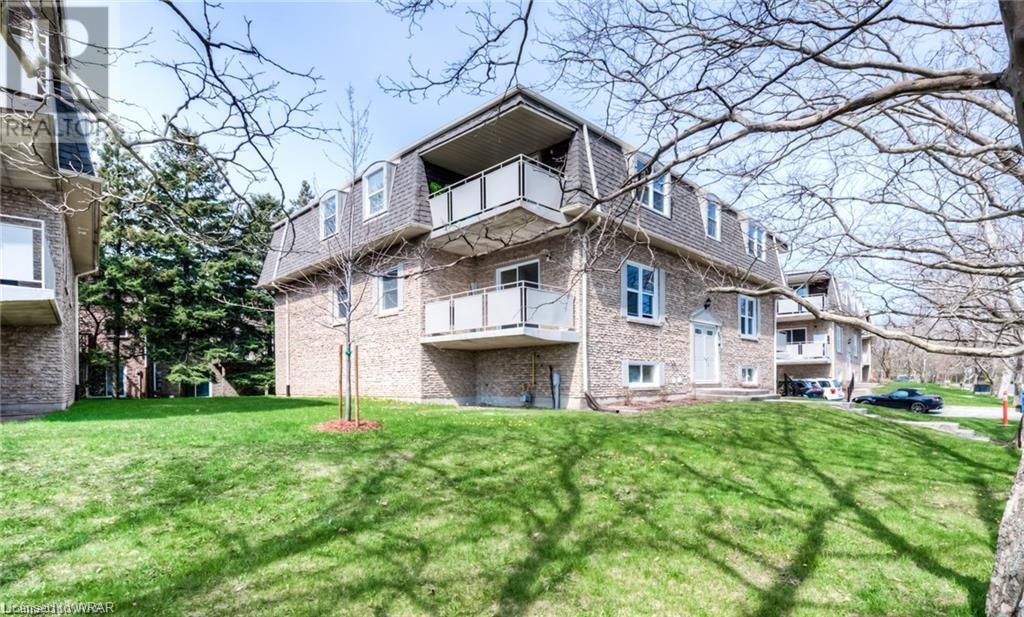40 Forster Drive
Guelph, Ontario
Situated on a spacious 79-foot lot, 40 Forster Drive stands as a testament to meticulous maintenance and thoughtful expansion. This Verdone Walkerton model home has been lovingly cared for and enhanced, offering over 4000+ square feet of crafted living space. As you enter, the signature Verdone feature becomes immediately apparent—an abundance of windows that flood the interior with natural light, creating an inviting and uplifting atmosphere. Throughout the home, exceptional quality is evident, from the spacious main floor with its open-concept kitchen and family room to the elegant formal dining area and large living room. The kitchen is a chef's dream, boasting modern stainless steel appliances, Corian countertops, and an open concept layout for both style and functionality. Maple hardwood floors flow gracefully throughout the home, complemented by an elegant wood-burning fireplace adorned with floor-to-ceiling marble. Custom motorized blinds add a touch of luxury, while heated bathroom floors provide comfort during colder months. The primary bedroom includes a spacious ensuite for added convenience, and the main floor has a dedicated office space offers the perfect environment for remote work or study. Downstairs, the fully finished basement offers even more living space, with an expansive recreation room, gym, and utility room complete with a workshop. This home has been extensively updated and remodeled, with a kitchen remodel and new appliances added in 2022. Motorized custom blinds were installed in 2023, along with updates to all windows. The roof was replaced in 2017, ensuring peace of mind for years to come. Additional features include a sprinkler system, gas line for the BBQ, and a new roof for the deck. With its blend of modern amenities, timeless elegance, and meticulous attention to detail, 40 Forster Drive is more than just a house—it's a place where cherished memories are made and cherished for years to come. (id:22076)
27 Madeleine Street
Kitchener, Ontario
Spacious FREEHOLD TOWNHOME in desirable Huron Park! NO CONDO FEES! This Poppy model by Eastforest Homes is finished top to bottom. Main floor features bright open concept kitchen with centre island, mosaic backsplash, and 5 appliances. Walkout from the kitchen to your serene DECK and FENCED YARD! Convenient MAIN FLOOR LAUNDRY and a 2pc bathroom complete this level. Going upstairs you're greeted with a family-friendly Great Room for relaxing and enjoying time together. Further up you'll find 3 spacious bedrooms and a 4pc bath. The lower level has been FULLY FINISHED with an EXTRA BEDROOM and 3pc bath! This is the perfect home for the growing family! This well-maintained unit boasts an attached garage with inside entry, Central air, Central Vac, Water Softener and Sump Pump. Close to all amenities in Huron Park including shopping, schools, and trails to enjoy! (id:22076)
773 Cedar Bend Drive
Waterloo, Ontario
DREAM HOME ALERT! Indulge in luxury living with this designer detached home that has been lovingly looked after by one owner. Located on a quiet corner adjacent to a cul-de-sac in a family friendly community, showcasing beautiful gardens that have been professionally designed by SK design landscaping, this home offers everything you have been looking for inside and out. As soon as you walk through the front door you will be immediately impressed by the floor plan, high cathedral ceilings, hardwood floors throughout and large windows beaming with natural light. You will be welcomed by a formal dining and family room with the perfect reading nook to cozy up with your favourite book. The showstopper in this home is the chef's kitchen, professionally designed by Erika Friesen. This Kitchen is the entertainer's dream with a large Cantilever Island with caesar stone countertops and enough seating for 9, plus a 6 burner Wolf stove/oven, sub zero french door panelled fridge, AEG wall steam oven, pot lights throughout and under the cabinet lighting. The main floor is complete with a beautiful living room with a large fireplace and a 2 pc powder room, office and entry door that leads to the 2 car garage. The kitchen and living room walkout to a large composite deck overlooking a beautifully landscaped garden. Head upstairs to your primary retreat where you can relax after a long day at work featuring a walk-in closet and a stunning brand new 5 piece ensuite with a stand alone bathtub, walk-in shower and double vanity. Upstairs you will also find 3 additional spacious bedrooms and a 3 pc bathroom with a rainfall shower head. The basement is completely finished with a large rec-room, 2 additional bedrooms, a 3 pc bathroom with spa like features and plenty of storage space. This home is completely move-in ready and is perfectly located close to all amenities including; beautiful trails, top rated schools, shopping, the University of Waterloo & more! (id:22076)
455 Guelph Avenue Unit# 10
Cambridge, Ontario
Welcome to unit 10, 455 Guelph Avenue, Cambridge. Step into this beautiful Mattamy-built townhome, with very low condo fee ideal for First Time Home buyers, Investors or Downsizers. Boasting 3 bedrooms, 3 Bathrooms, Nestled on a sprawling premium lot, this enchanting abode is a tranquil oasis, bordered by lush greenery & picturesque trails. As you enter, a symphony of sophistication greets you, with freshly painted interiors & maintenance-free laminate flooring adorning the main & second floors. The heart of the home, the kitchen, is a culinary masterpiece, adorned with SS Appliances, granite countertops & an abundance of custom cabinets. Natural light floods the living area through a wall of windows, creating an inviting ambiance that beckons relaxation & rejuvenation. Step through sliders from the dinette to the expansive backyard, where tranquility & serenity abound. Ascend the hardwood staircase to the 2nd floor, where luxury awaits in the form of a spacious master bedroom retreat. Here, a walk-in closet & 4pc ensuite bath offers. 2 additional generously sized bedrooms & another full 4pc bathroom complete the upper level, providing ample space for family & guests. The unfinished basement presents endless possibilities, ideal for storage or future customization to suit your unique needs. This energy-star rated home also features convenient amenities such as a water softener, central AC & window coverings. Comes with 1 car Garage, This house is Situated in the highly sought-after Millpond location in Hespler, & offers access to an array of amenities. Enjoy strolls along scenic trails, explore nearby parks & delight in the charm of downtown Hespler, nestled alongside the river. With quick access to Highway 401, Public Transit & proximity to shopping, schools, 10 min drive to Toyota industrial park & Loblaw’s distribution centre, steps to route 51 & route 203, this exceptional townhome offers a lifestyle of convenience. Book your showing today & make it yours! (id:22076)
20 Shackleton Drive Unit# 36
Guelph, Ontario
Welcome to this stunning end-unit townhome located in the desirable east-end Grange Road neighbourhood. Situated in a quiet area close to schools, public transit, and school bus routes, this home offers convenience and tranquility. Step inside to discover a modern open-concept layout seamlessly connecting the kitchen, dining room, and living room, creating the perfect space for entertaining or family gatherings. Large windows flood the home with natural light, enhancing the airy and spacious feel. Upstairs boasts three generous bedrooms plus an office space. The primary bedroom is a true retreat with its ensuite bathroom and large closet, providing ample storage and comfort. A second 4-piece bathroom ensures convenience for the whole family. The fully finished basement adds versatility to the home, featuring a den, office, recreation room, and additional 3-piece bathroom, ideal for a growing family or those who enjoy hosting guests. Outside, the private backyard offers a peaceful oasis with a deck, perfect for outdoor dining or relaxing in the warmer months. Don't miss the opportunity to make this beautiful townhome your own and enjoy all that Grange Road living has to offer. (id:22076)
24 Beechlawn Boulevard
Guelph, Ontario
Nestled in The Village by the Arboretum, 24 Beechlawn Boulevard is a perfectly located home with close proximity to all village amenities. The front yard features vibrant flora that complements the classic brick facade of the house. Inside, the main floor is completely carpet-free with an open and spacious layout and large windows that stream an abundance of natural light, creating an airy ambiance. The kitchen stands as a focal point with granite countertops and ample cabinetry flowing into an inviting living area with oversized windows. The primary suite has an ensuite bathroom and a walk-in closet, and the additional bedrooms offer privacy and comfort. The location within The Village by the Arboretum community is remarkable, featuring an array of amenities such as walking trails, community centres, and social events. The meticulously maintained streets and common areas define the pride and camaraderie of this neighbourhood. Book your private showing today. (id:22076)
187 Municipal Street
Guelph, Ontario
Amazing multigenerational home available for the first time. The lovely custom 2 storey has been meticulously cared for over the past 30 years. Fully permitted top to bottom with 2 kitchens, 6 bedrooms, 4 bathrooms. Perfectly located at the end of a dead end street, backing onto conservation and steps to the river walking trails. The property offers so many possibilities. Bright and airy with lots of large windows and skylights. The main floor has tonnes of space with large family room featuring a wood burning fireplace, large eat in kitchen, living dining room plus a large multi purpose room that currently is being used as the laundry/craft room. The walkout basement is perfect for entertaining with it's own beautiful wood burning fireplace in the massive recreation room. With great schools and walking distance to downtown you are perfectly situated. Easy access for commuters. There are so many possibilities when it comes to this home. Here's your opportunity to make it yours. (id:22076)
78 Ferndale Avenue
Guelph, Ontario
Welcome to this enchanting and unique home located in the desirable North end of Guelph, a treasure that has been cherished and meticulously maintained for over 34 years. As you step inside, you're greeted by an impressive living area with soaring vaulted ceilings, adding an air of grandeur and openness to the space. This property boasts a thoughtful addition that includes a luxurious primary suite, elevating the comfort of the home. This home is a rare find and perfectly adaptable to any stage of life, featuring four spacious bedrooms and a flexible layout that could easily be converted into two separate units, each with its own basement—ideal for extra income or accommodating extended family. With an attached garage with a unique underground area perfect for a workshop or additional storage, catering to all your practical needs. As you approach the property, a sense of tranquility envelops you, making it feel like a true sanctuary. The property also includes a fabulous side yard, an oasis where you can unwind and enjoy the serene outdoors. And, with Guelph Lake just a short drive away, you have the added benefit of easy access to scenic trails, water activities, and relaxing beach days, enhancing your living experience. This home not only offers endless possibilities but also ensures a peaceful, yet vibrant lifestyle, making it an exceptional opportunity. (id:22076)
2 Beverley Street
Guelph, Ontario
Nestled in one of the most coveted neighbourhoods, where timeless elegance meets modern comfort, this stunning residence at 2 Beverley St, Guelph, embodies meticulous care and attention to detail. Boasting 3 bedrooms, 3 full bathrooms, and a powder room, this home offers spacious living areas perfectly suited for both relaxation and entertainment. Step inside to discover beautifully maintained wood parquet flooring that adds warmth and character to every room. The heart of the home is adorned with two gas fireplaces, creating a cozy ambiance for chilly evenings. Imagine unwinding in the inviting living room while basking in the glow of the flickering flames. No detail has been overlooked in this meticulously maintained abode. From the newer Bavarian windows that flood the interior with natural light to the recently installed metal roof that ensures years of worry-free living, every aspect of this home exudes quality craftsmanship and enduring charm. For those who love to cook and entertain, the well-appointed kitchen is a dream come true. With ample cabinetry, sleek countertops, and modern appliances, it offers both style and functionality. Step outside to discover your own private oasis – a composite deck overlooking one of the nicest lots in the ward. Whether you're enjoying your morning coffee al fresco or hosting summer BBQs with friends and family, this outdoor space is sure to impress. Additional features include a new Lennox A/C system, a newer furnace for added comfort, and a fresh coat of paint throughout, adding to the home's appeal and value. Don't miss your chance to own this extraordinary residence, where luxury living meets timeless charm. Schedule your private tour today and experience the unparalleled beauty of 2 Beverley St firsthand. (id:22076)
64 Brentwood Drive
Guelph, Ontario
You will love the feel of this immaculate 4 level side-split , tucked away on a quiet crescent in a well-established mature neighbourhood. From the large trees and gardens, and the inground pool, to the bright well appointed layout this move in ready home is a perfect place to plant your roots. Features include gorgeous hardwood floors, a formal living and dining room with sliders to a back deck, a versatile main floor den that could also be an additional bedroom, 3 great sized bedrooms on the top floor, 2 bathrooms with some updates and a spacious finished rec room. A crawl space for those items you just can’t let go of or the sunroom under the 2nd floor deck. The back yard features a beautiful inground pool and lots of room to host friends and family. The location is close to all major amenities, both Riverside Park and Exhibition Park are just a bike ride away, and there is a public school within walking distance. An affordable home to get your foot into the Guelph real estate market. We are not holding offers so don't wait! (id:22076)
57 Moffatt Lane
Guelph, Ontario
Welcome to this stunning bungalow in the highly sought-after south end of the city. Step inside, and you'll be greeted by a harmonious blend of contemporary design and thoughtful functionality. Every inch of this home has been meticulously renovated, ensuring it's ready for you to move in and add your personal touch with a neutral decor palette. This property has undergone a top to-bottom renovation, leaving no detail overlooked, including a legal 1-bedroom apartment. The desirable south end of Guelph offers a peaceful and family friendly environment while being conveniently close to all amenities, including schools, parks, shopping, and transportation. Whether you plan to reside here or rent out the accessory apartment, this property is ready for action and waiting for your personalization. The driveway offers ample parking space for you and your tenants. 57 Moffatt Lane is more than just a home; it's a promising investment in your future. This beautifully renovated bungalow in this prime south end location is a rare gem. Don't miss the chance to make it yours. (id:22076)
43 Edgehill Drive
Guelph, Ontario
Welcome to your dream home on one of the most desirable streets in Exhibition Park! Nestled on a sprawling 75 x 190 lot, this charming solid brick bungalow offers a perfect blend of comfort and potential. Boasting three bedrooms upstairs, plus an additional bedroom downstairs, the layout is ideal for family living and endless possibilities, thanks to a separate entrance. Step inside to a main floor that radiates warmth and brightness, filled with natural light spilling into an oversized living room. The kitchen is a chef’s delight with ample workspace, a large dining area, and plenty of storage for all your culinary needs. Descend into the finished basement where you'll find a spacious games room and a cozy recreational room, complete with a walk-up to the garage. This home has been meticulously cared for over the years and is now ready for new owners to create cherished memories. The location is unparalleled—not only are you situated on a fantastic street, but you're also part of a wonderful neighborhood brimming with top-notch schools, scenic walking trails, and beautiful parks. With shopping and all amenities close by, this home is truly a gem. Don’t miss out on this incredible opportunity—your perfect home awaits! (id:22076)
30 Imperial Road S Unit# 38
Guelph, Ontario
This exquisite Turn-Key Townhome offers modern elegance at 30 Imperial Road. This fully renovated townhome offers luxurious living with no expense spared. Boasting 3 bedrooms and 2.5 bathrooms, every inch of this home has been meticulously updated for your comfort and style. Step inside to discover an open-concept custom kitchen featuring state-of-the-art appliances and sophisticated finishes. The hardwood flooring throughout adds warmth and a touch of class to every room. The primary suite is a true retreat with a lovely walk-in closet, expansive windows, with access to the expanded 5-piece bathroom, designed to provide a spa-like experience where you can unwind after a long day. Each bedroom is equipped with custom closet organizers, ensuring ample storage and a clutter-free living space. The basement is fully finished, offering additional living space and a brand-new full bathroom, perfect for guests or a home office. Outside, the enclosed backyard is a private sanctuary. Beautiful gardens and a charming patio create the ideal setting for summer gatherings. The gas line for the BBQ makes entertaining a breeze in your personal outdoor oasis. With all these incredible features, there's nothing left for the new owners to do but move in and enjoy the lifestyle this stunning home offers. Don’t miss the opportunity to make 38-30 Imperial Road your new address. (id:22076)
101 St Andrew Street W Unit# 200
Fergus, Ontario
This is arguably the nicest office space you can rent in Downtown Fergus. Exposed red brick walls, gorgeous wood floors, high ceilings and huge windows make this space quite remarkable. Open concept. 2 large bathrooms. 2nd floor location in a beautiful heritage building, with a BONUS first floor meeting room. 1500 sqare feet. Additional rent of $ 700/mo. plus utilities ( plus HST ). A prestigious location for your professional office. Available July 2024. Move in ready. Book your private viewing today. (id:22076)
251 West Acres Drive
Guelph, Ontario
Lush gardens and a backyard oasis with an inground swimming pool are just the tip of the iceberg for this well maintained, updated home in Parkwood Gardens. Features of this home include a newer concrete walk-way to your front door, an open concept, carpet free main floor with a gorgeous fireplace showcasing locally sourced quarry stones. The updated kitchen offers lots of counter space and a breakfast bar, just off the kitchen is a dining room perfect for hosting your family dinners. The upstairs offers 3 spacious bedrooms and a gorgeous updated bathroom with an oversized soaker tub, heated flooring and natural stone travertine tiles in the walk-in glassed shower. The primary bedroom easily fits a King sized bed and has the cutest little window seat. The perfect cozy spot to curl up with a good book! The basement is fully finished with a rec room, an office area or extra bedroom and storage. Who needs a cottage when you can spend your vacations in your own fully fenced, private backyard with the pool, a patio and a deck area. The owners have planted lots of perennials and there is even some raspberry bushes. RI for hot tub in deck area. The area offers lots of parks, is walking distance to 3 schools and you are literally 5 mins away from the West End Rec Centre, Costco and all major amenities. The Hanlon expressway is just around the corner and transit is also close by. This home really has all you need to create those special memories for years to come. Call today to book a private showing. (id:22076)
224241 Southgate Road 22
Holstein, Ontario
Nestled in the country neighborhood of Dromore, this delightful two-story home offers the perfect example of countryside living with modern comforts. Situated on a generous half-acre lot, this property boasts not only a spacious home but also an inviting in-ground pool, perfect for those lazy summer days. As you step inside, you'll be greeted by the warmth of a cozy interior. The heart of the home lies in its large kitchen, where culinary adventures await. Equipped with ample countertop space and storage, it's a haven for both the home chef and entertainer. Upstairs, find sanctuary in the well-appointed bedrooms, each offering comfort and privacy. Whether you're seeking a peaceful retreat or a space to unwind, this home accommodates your every need. Outside, the allure continues with a detached shop, providing the ideal space for hobbies, projects, or additional storage. From gardening tools to DIY endeavors, there's room for it all. And of course, we have to mention the in-ground pool that will provide you and your family with endless hours of relaxation and enjoyment. Whether you're hosting a summertime BBQ or simply basking in the sun, this oasis is sure to be the focal point of countless memories. With its blend of rural serenity and modern amenities, this property offers a lifestyle that's as inviting as it is rewarding. Welcome home to country living. (id:22076)
60 Lasby Lane
Breslau, Ontario
Hopewell Crossing in Breslau welcomes you to the newest subdivision built by Thomasfield Homes. Why build when you can move in to this attractive 4 year young home during the summer of 2024. Built with a growing family in mind, this 4 bedroom home has a fully finished basement ready with an office/workshop, 4 pc bathroom, Recroom & cold cellar converted for additional storage which is professionally spray foamed with finished walls, a subfloor & sump pump. Impressive overall layout with main floor den/office/playroom, open concept Great room with cathedral ceiling & high windows accented with upper-level solar powered blinds, modern gas fireplace with textured wave accent tile, patio sliders to a fenced, landscaped yard with young birch trees planted, superb quality designer custom kitchen with island breakfast bar, walk-in pantry, main floor laundry plus 4 upper bedrooms & more. Carpet free interior except for the stairs. Primary suite offers His & Hers walk-in closets plus a long double vanity and walk-in tiled shower Ensuite. Plenty of room for any gathering of family & friends on the finished three levels. This property backs on to the potential playing field of the expected new elementary school. A GO Train Station is planned to come in the near future too!. Catching a flight at the Breslau International Airport is a bonus for those with travelling plans on your wish list. Make your next move to Breslau! (id:22076)
133 Leslie Davis Street
Ayr, Ontario
Welcome to your dream home! This brand new, spacious house boasts a large floor plan with neutral tones throughout, creating a serene ambience illuminated by ample natural light. The open concept design seamlessly integrates the living, dining, and kitchen areas, perfect for entertaining guests or enjoying family time. With 4 bedrooms and 3 bathrooms, including a large primary bedroom, this home offers plenty of space for everyone to relax and unwind. The master en suite features a luxurious touch with a double vanity, soaker tub, and a sleek all-glass shower. Additionally, the large unfinished basement provides endless possibilities for customization, whether you envision a home gym, recreation area, or extra living space. Located in a family-friendly neighbourhood close to schools and parks, this home offers both convenience and tranquility. Don't miss out on the opportunity to make this your forever home! (id:22076)
83 Westmount Road N Unit# 1
Waterloo, Ontario
TURN-KEY INVESTMENT!! BEAUTUIFULLY RENOVATED 4 BEDROOM CONDO UNIT AVAILABLE! Unit 1 at 83 Westmount Road North is surrounded by shops and restaurants nearby, as well as a grocery store right across the street, with easy access to Waterloo Park, Uptown Waterloo, public transit, LRT and both universities. Great for Students, Professionals, and Young Families! This unit comes with a bright and spacious living room with access to the open Balcony where you can enjoy stunning city views. The Kitchen features Beautifully Renovated finishes including modern white cabinetry with Quartz countertops, white subway tile backsplash and new Stainless Steel appliances. Down the hall are four large bedrooms with ample closet space, one with semi-private 2Ppce en-suite and an additional 3-piece bath. Each unit comes with 1 underground parking spot and a secure storage locker. Additional outside spot may be rented through condo corporation if available. Come see what this fully renovated condo unit has to offer! Great Income with A+ tenants on lease until August 31/24 and would like to stay if possible. Shows AAA! (id:22076)
4 Willow Street Unit# 1207
Waterloo, Ontario
WATERPARK PLACE CONDOMINIUM'S ARE ONE OF THE MOST SOUGHT AFTER LOCATION'S IN THE REGION OF WATERLOO, A SHORT WALK TO UPTON WATERLOO'S VIBRANT SHOPPING DINING AND AMENITIES. THIS EXCEPTIONAL PROPERTY OFFERS TWO UNDERGROUND GARAGE PARKING SPACES, 2 BEDROOMS, AND 2 BATHROOMS INCLUDING A PRIMARY BEDROOM WITH WELL APPOINTED 4 PIECE ENSUITE BATH.THE VIEW FROM THE SUNROOM OVERLOOKS THE CITY OF WATERLOO. THIS IS A PERFECT PLACE TO UNWIND ENHANCED WITH A JULIETTE BALCONY. WITH ALMOST 1200 SQ FEET OF LIVING SPACE INCLUDING A LARGE LIVING ROOM, FORMAL DINING ROOM AREA, AND AN EAT IN KITCHEN, THIS CONDO OFFERS THE PERFECT BALANCE OF SPACE AND ELEGANCE.WATERPARK PLACE OFFERS A WIDE VARIETY OF AMENITIES INCLUDING LOTS OF PARKING FOR VISITORS, POOL, SAUNA, GYM, BILLIARDS ROOM,PARTY ROOM AND LIBRARY (id:22076)
388 Old Huron Road Unit# 22b
Kitchener, Ontario
Welcome to 22b - 338 Old Huron Road. Step into this gorgeous, beautifully maintained 1457 SQ FT modern townhouse with a tasteful stone facade. As you enter the carpet free main floor, you're greeted by the large family room offering a tv area and a flex space that could be used as a home office, passing through to the eat in kitchen with stainless steel appliances and walk out to a private deck perfect for evening BBQs and a view that currently features no rear neighbours. This is a perfect space for entertaining friends and family! Your laundry is located on the main floor of the townhouse adjacent to the 2 piece powder-room. The second floor features a large primary suite with a ton of closet space. The 2 additional bedrooms are the perfect size with a 4-piece bathroom rounding off the second floor features. Your parking is located right in front of the unit for optimal convenience. This home is perfect for First- Time Homeowners, Empty-nesters and Savvy Investors, these units rent for $2750/mth+utilities. Appliances included, move in and put your feet up! Located minutes away form Conestoga College and the 401, this property is also conveniently located close to schools, parks, walking trails, Doon Heritage Village, Huron Natural Park, Fairview Mall and many more amenities. (id:22076)
83 Elmwood Avenue
Cambridge, Ontario
Scandinavian style bungalow is ready for your next stage in life. This home has condo inspired feel but with land to enjoy. With 2 bed 1 bath and countless upgrades like. Custom two tone kitchen with quartz countertops undermount led lighting , extended island and 4 new SS appliances. New windows and doors. New roof and siding. New panel, wiring and plumbing. New furnace and AC unit. High end vinyl flooring through out. Main floor laundry and storage. Clean fresh new 4 piece bath awaits. Enjoy both your front and back yard with 2 new decks. And with room to add a private driveway and garage at the back of the house leaves options for you to add your customized touch on this property. (id:22076)
117 Imperial Road N
Guelph, Ontario
This charming duplex in Guelph, features two well-maintained units, one with 3 bedrooms and one with the other with 1 bedroom. Nestled in a family-friendly neighborhood, the property boasts spacious living areas and functional kitchens. Each unit includes a private entrance, in-suite laundry, and dedicated parking. The large backyard offers and extensive deck and ample space for outdoor activities. Conveniently located near schools, parks, and shopping, this duplex is an excellent investment opportunity or ideal for multi-generational living. (id:22076)
117 Imperial Road N
Guelph, Ontario
This charming duplex in Guelph, features two well-maintained units, one with 3 bedrooms and one with the other with 1 bedroom. Nestled in a family-friendly neighborhood, the property boasts spacious living areas and functional kitchens. Each unit includes a private entrance, in-suite laundry, and dedicated parking. The large backyard offers and extensive deck and ample space for outdoor activities. Conveniently located near schools, parks, and shopping, this duplex is an excellent investment opportunity or ideal for multi-generational living. (id:22076)

