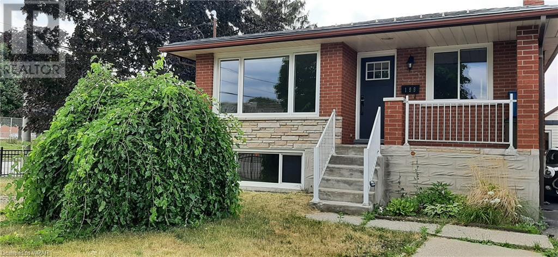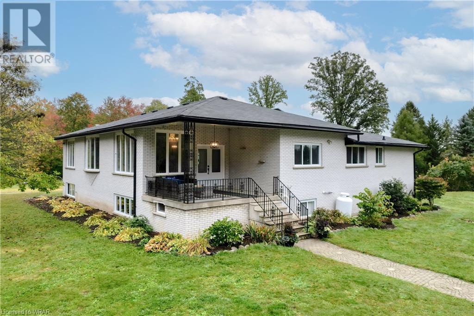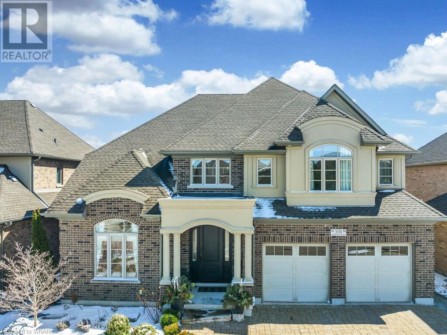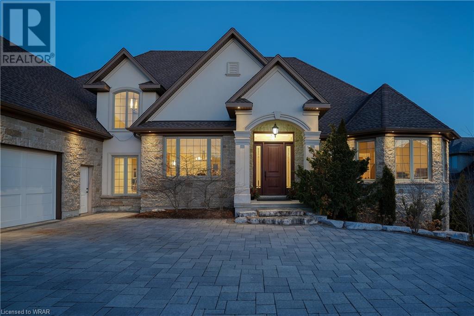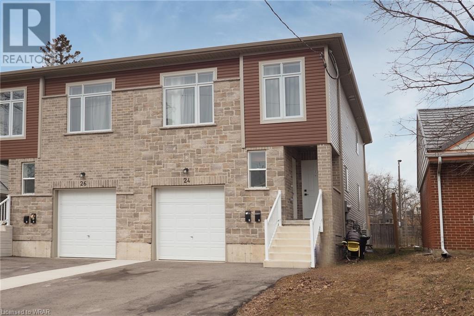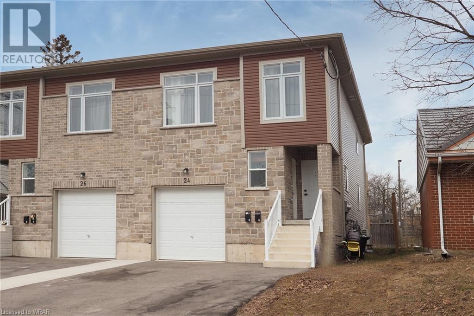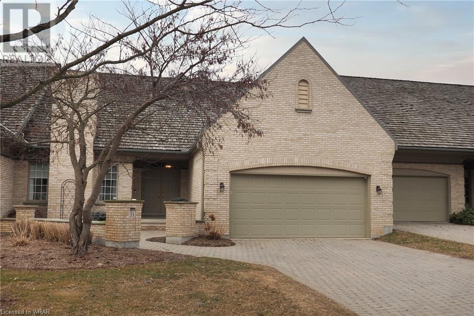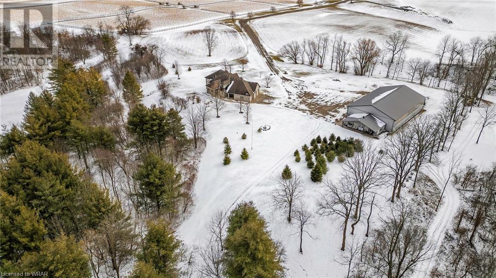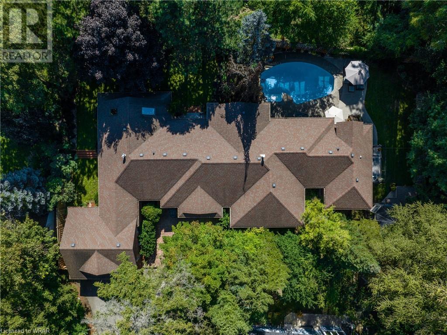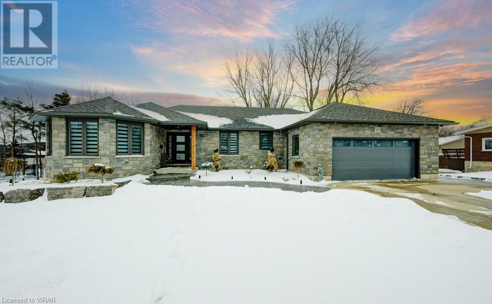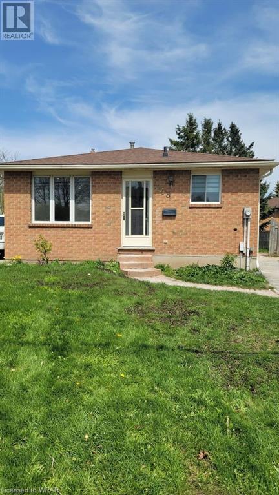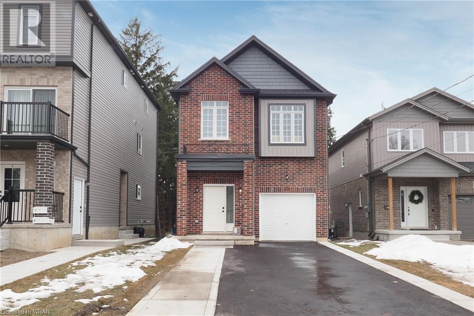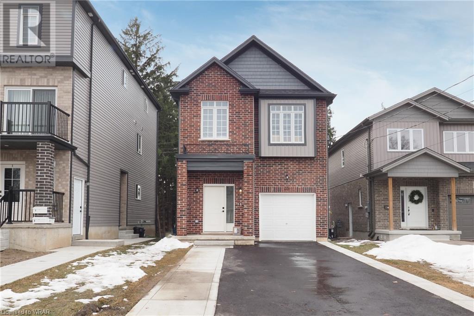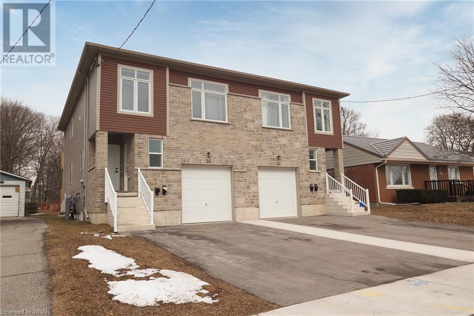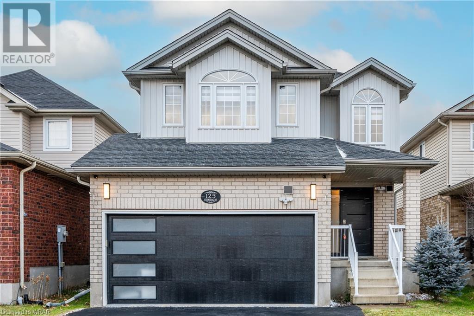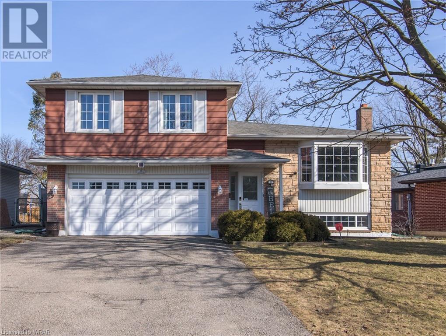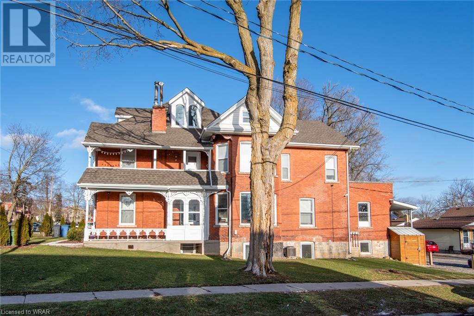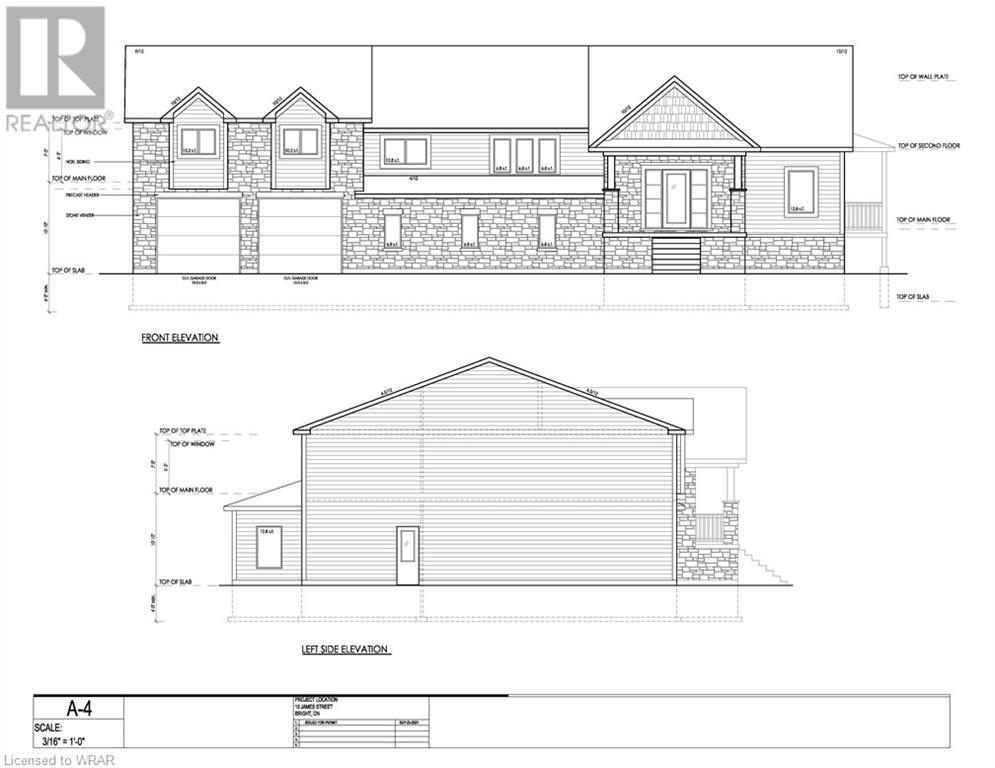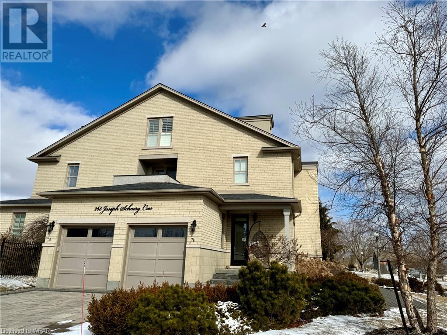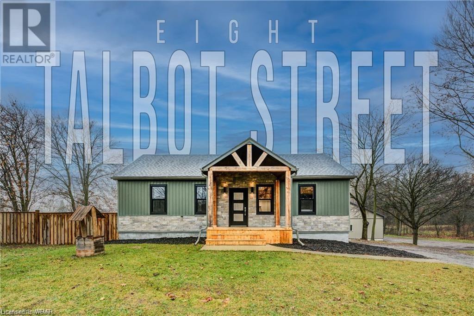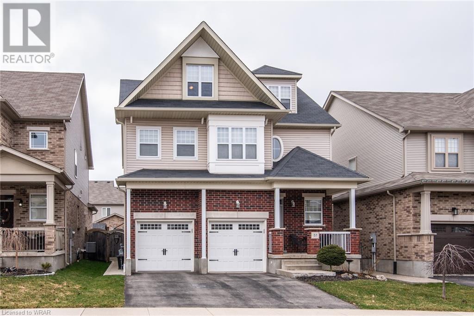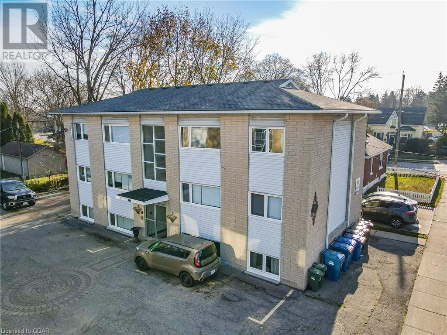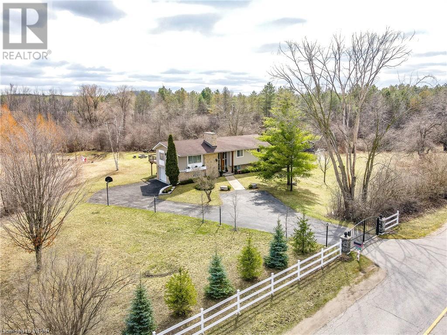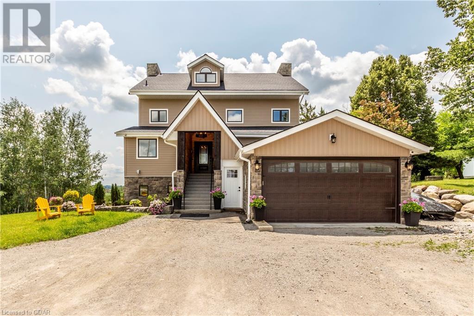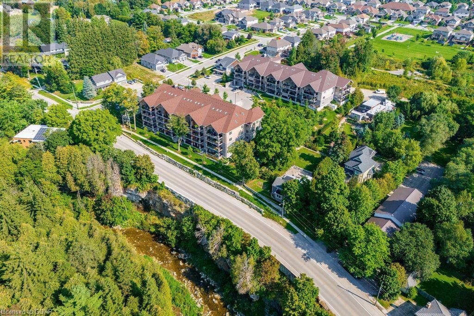1392 Wrigley Road
Ayr, Ontario
This stunning property offers 34 acres of land with breathtaking views, a large 6-bedroom bungalow home, 3-bedroom accessory apartment, and a pond for year-round fun. The main house boasts spacious living areas, including a grand living room with floor-to-ceiling windows that showcase the picturesque surroundings. Additionally, the accessory apartment provides an excellent opportunity for rental income or accommodating extended family members. A few of the standout features of this property is the 1-acre pond, acres of forest with private trails, a 10’ x 20’ greenhouse, orchards, and garden boxes, perfect for gardening enthusiasts. The property also boasts income earning potential, such as: solar panels, selective logging of the forest, the accessory apartment and approx. 10 acres of rentable farmland. Overall, this property offers a unique combination of breathtaking views, income potential, and sustainable living. All while still being conveniently close to amenities and hwy 401 access. Don’t miss out on this chance to own this exceptional piece of land and create a lifetime of memories. For a full property description and list of updates please contact your realtor. (id:22076)
199 Jansen Avenue Unit# Lower
Kitchener, Ontario
Great LOCATION! Sharing with another tenant, a bright and spacious lower unit, modern finishing, new flooring, and huge windows in every room. 2 Bedrooms (one already has tenants and one is available), one full bath, big kitchen with two windows, double sink, granite countertop, Stainless Steel Appliances, lots of cabinets, high ceiling, lots of parking, full use of the backyard which surrounds the house, parking spot. Professionals, students, and couples are welcome! Easy access to highways, public transportation, College and Universities, Fairview mall is close by, lots of shopping, restaurants, skiing, very centrally located. Photos before tenants moved in. (id:22076)
1392 Wrigley Road
Ayr, Ontario
This stunning property offers 34 acres of land with breathtaking views, a large 6-bedroom bungalow home, 3- bedroom accessory apartment, and a pond for year-round fun. The main house boasts spacious living areas, including a grand living room with floor-to-ceiling windows that showcase the picturesque surroundings. Additionally, the accessory apartment provides an excellent opportunity for rental income or accommodating extended family members. A few of the standout features of this property is the 1-acre pond, acres of forest with private trails, a 10’ x 20’ greenhouse, orchards, and garden boxes, perfect for gardening enthusiasts. The property also boasts income earning potential, such as: solar panels, selective logging of the forest, the accessory apartment and approx. 10 acres of rentable farmland. Overall, this property offers a unique combination of breathtaking views, income potential, and sustainable living. All while still being conveniently close to amenities and hwy 401 access. Don’t miss out on this chance to own this exceptional piece of land and create a lifetime of memories. For a full property description and list of updates please contact your realtor. (id:22076)
331 Deerfoot Trail
Waterloo, Ontario
Experience luxury living in this stunning Klondike-built detached home nestled in Carriage Crossing, one of Waterloo's most coveted communities. Boasting meticulous attention to detail and upscale features throughout. Upon entry, you'll be greeted by separate living and dining areas, perfect for both formal entertaining and casual gatherings. Hardwood floors and premium finishes grace every corner, exuding an ambiance of comfort and style. The heart of the home lies in the luxurious Chervin-built Custom cabinetry, premium appliances, and exquisite granite countertops adorn this space, marrying beauty with functionality. A spacious walk-in pantry and butler's pantry ensure ample storage and organization. Adjacent to the kitchen, a cozy family room invites relaxation with its warm ambiance and gas fireplace, ideal for intimate gatherings with loved ones. Additionally, a separate main floor office provides a tranquil retreat for work or study. The second floor boasts four generously sized bedrooms, each offering its own walk-in closet for ample storage space. Three luxurious full baths ensure convenience and comfort for every resident, providing an unparalleled level of refinement. The primary bedroom stands out with its opulent five-piece bath, featuring lavish amenities and an expansive walk-in closet to accommodate even the most extensive wardrobe collections. Completing the second floor is a convenient laundry room, adding practicality and efficiency to daily living. The spacious and fully finished basement of this home is an entertainer's dream, offering the perfect setting for gatherings and relaxation. It features a built-in home theater, providing an immersive entertainment experience for movie nights or watching your favorite shows. For added convenience, there is a fifth bedroom in the basement, providing extra accommodation for guests or family members. A three-piece bath completes the basement, offering comfort and privacy for occupants. (id:22076)
17 Deerhurst Highlands Drive
Huntsville, Ontario
Picture-Perfect Bungaloft Overlooking Deerhurst Golf Course Nestled within the tranquil beauty of Muskoka, this 1682 sq/ft retreat is not just another home; it's a sanctuary for nature enthusiasts and golf aficionados. The moment you step into the main floor with its stunning vaulted ceilings, you're greeted by an abundance of natural light streaming through the expansive windows. The sweeping view of the peaceful Deerhurst golf course is an ever-changing landscape, each round of the sun a new masterpiece. This is more than just a home—it's a lifestyle. A testament to open-concept living, the spacious layout effortlessly mingles a gourmet kitchen, a cozy living area, and a quaint dining space, creating the perfect setting for gatherings with friends and family. The tranquil main floor primary suite offers a respite from the day, while the loft space gazes over the greens, a perfect perch for reflection or relaxation. Beyond the private and peaceful setting this home offers, it's a gateway to adventure and exploration. With the inviting Algonquin Park a mere drive away, you are perfectly positioned to experience the best of Muskoka's outdoor wonders. Whether you crave the crystalline waters of the public beach, the exhilaration of the nearby ski hills, or the serenity of a sunset over the rugged wilderness, this is your launchpad. Every activity, a short journey from your doorstep. But it's not just the surroundings that sing the story of this home. The warm, natural palette and thoughtful design elements throughout ensure that comfort and elegance are ever-present. If you've been dreaming of a private retreat with all the modern comforts, integrated seamlessly into an ancient landscape, this is your new chapter. Don't just envision it—live it. Your Muskoka getaway awaits. Enjoy all the Muskokas has to offer—schedule your private showing today. (id:22076)
74 Paddock Court
Kitchener, Ontario
Nestled on 2/3 of an acre in the Prestigious Hidden Valley Estates, is this Luxury 1.5 story Bungalow with full walk out lower level. Set on a serene court, and bordered by lush landscapes, The interlock driveway welcomes you to this Stone Estate, boasting an attached 3-car garage with drive-through door. The additional detached garage is perfect for car enthusiasts or makes a great workshop. The entry leads to a formal dining room with 12ft ceiling. A Chefs kitchen flows seamlessly to the living room with a Grand 15ft Custom Dome Ceiling & fireplace. Multiple walkouts lead to the upper balcony with spectacular views!! The primary retreat occupies its own wing, with an elegant fireplace, private balcony, generous walk in closet & spa-like ensuite. 2 additional spacious bedrooms & bathrooms complete the main level. Upstairs, hosts a secondary primary suite perfect for older children, in-laws or a nanny. Descending to the lower level, you'll discover a spacious finished space with a walkout, full windows, 3-4 bedrooms, 2 bathrooms, a family room and space for both a Kitchen and catering kitchen. This ideal layout and size is perfect for multi generational living. The fully fenced, landscaped & private backyard features a putting green, soccer field and backs onto greenspace. Conveniently located just mins from restaurants, shopping, golf and quick highway access...this central location is where you want to be! (id:22076)
24 Edgewood Drive
Kitchener, Ontario
Legal Duplex! Purpose-built new in 2022. Conveniently located in Victoria Hills, close to all amenities. Property backs onto Belmont Park. Timeless open concept layouts in both units, outfitted with 9-foot ceilings in the basement. Natural light soaks in through the large windows. Each unit features its own private deck. Other features you'll love include the walk-in closets and the designer kitchens with quartz counters. Both units have signed leases, boasting a gross annual income of $54,000. Each unit has 2 beds and 1 bath. Lower unit comprises main and basement levels and includes garage. Upper unit comprises second level. Utilities in each unit are separately metered and tenants pay their own utilities. The discerning investor will realize the income potential of this newer, low maintenance property with no interior common areas to maintain. The neighbouring property (26 Edgewood Drive) is also available. Photos of Unit #2 are from 26 Edgewood Drive (same layout and finishes, but mirror reversed). (id:22076)
24 Edgewood Drive
Kitchener, Ontario
Legal Duplex! Purpose-built new in 2022. Conveniently located in Victoria Hills, close to all amenities. Property backs onto Belmont Park. Timeless open concept layouts in both units, outfitted with 9-foot ceilings in the basement. Natural light soaks in through the large windows. Each unit features its own private deck. Other features you'll love include the walk-in closets and the designer kitchens with quartz counters. Both units have signed leases, boasting a gross annual income of $54,000. Each unit has 2 beds and 1 bath. Lower unit comprises main and basement levels and includes garage. Upper unit comprises second level. Utilities in each unit are separately metered and tenants pay their own utilities. The discerning investor will realize the income potential of this newer, low maintenance property with no interior common areas to maintain. The neighbouring property (26 Edgewood Drive) is also available. Photos of Unit #2 are from 26 Edgewood Drive (same layout and finishes, but mirror reversed). (id:22076)
260 Deer Ridge Drive Unit# 31
Kitchener, Ontario
Location Location! This home is situated in one of the most prestigious condominium neighborhoods in the Region! This unit features a full walkout lower level backing onto Deer Ridge Golf Course! with over 4000 sqft of finished living space! As soon as you walk in the door you will know you are somewhere special Hardwood floors throughout, Living room with fireplace, dining room with coffered ceilings, enter the open concept Kitchen, family room, the Kitchen with Granite counter, breakfast bar & spacious eating area, stainless appliances, gas range top, wall oven & microwave, Large bright transom windows, the Family room has custom built-ins with another fire place, plenty of shelving & storage. The Primary bedroom won't disappoint, with a full renovated 5pc ensuite heated floors, double sinks, walk in shower & freestanding soaker tub! Rounding out the main floor is a 3pc bath& renovated laundry. The loft with cathedral ceiling, large bright windows to flood your Office with natural light! The walk-out lower level with extensive renovations including a built for entertaining recroom with wet bar, stone accent wall, multiple fridges,, commercial ice maker and beer tap! There are 2 additional bedrooms one with a 3pc. ensuite privilege, a full gym with a sauna! not to worry about mechanicals, furnace, water softener were recently upgraded (id:22076)
481 Lynden Road
Brantford, Ontario
Nestled at 481 Lynden Road in Brantford, this exquisite custom-built residence is a haven of luxury and functionality. Conveniently located only 5 minutes from Hwy 403, and in close proximity to Hamilton and Pearson International Airport. The heart of the home boasts a chef's dream with a custom-built kitchen featuring maple furniture finished cabinetry, granite countertops, Viking appliances, double ovens, a gas range, pot filler, warming drawer, and a convenient coffee area with a microwave drawer. The living spaces showcase the elegance of hickory hardwood and natural stone floors, complemented by crown molding and two natural gas fireplaces. The master suite offers a sanctuary with custom cabinetry in walk-in closets, a spacious walk-in shower, and his/her vanities. The guest bedroom provides a private oasis with its own bathroom and outdoor room. The lower walk-out level, plumbed for a kitchenette, accommodates a bedroom with an ensuite, ample storage space, and a cold cellar. Ideal for entertaining, the property features garden doors to a covered outdoor room with natural gas connections for a barbecue fire pit and 24 acres farmed in cash crops. Additionally, the residence has served as a picturesque backdrop for bridal and photo shoots, making it perfect for celebrations and events. The practicality extends to the laundry room equipped with cabinets, drawers, and a large granite stone sink. A separate garage/workshop/man cave adds versatility, suitable for small businesses or hobbies. This home combines privacy, breathtaking views, and practicality for a truly exceptional lifestyle. (id:22076)
39 Mcdougall Road
Waterloo, Ontario
Private and secluded, this 5,900+ sq ft custom build sprawling bungalow is a hidden oasis within Old Westmount. This is truly a one of a kind home with it's 8+ driveway including an EV charging station, double car garage, and beautiful greenery surrounding the property. The main floor is overflowing with natural light, with windows everywhere you turn overlooking this scenic property. The eat-in kitchen is bright and inviting, with a chic bar area leading into the spacious dining room perfect for entertaining large groups. The living room provides a stellar backdrop to the property and offers a built-in gas fireplace. Around the corner is a den that makes for a fantastic reading spot, with shelving it makes for a wonderful home library. Head down the hall to the primary bedroom with two grand windows, an impressive five piece bathroom with a pearl soaker tub and access to the side yard. The secondary bedroom is spacious with a large closet, even better down the hall there are oversized closets and drawers for additional storage. The lower level has two vast sized bedrooms with double glass sliding patio doors leading right to the pool. Additional den, three piece bath, and a large theatre room with more double door closets for storage and a cold room with tons of shelving. A hidden gem awaits as the lower level has a hot tub room set up with a TV and access to the yard, perfect for those winter evenings and unwinding. The backyard itself is multidimensional, with an abundance of space to enjoy all year round. The back patio is wonderful for a morning coffee or an afternoon BBQ, stepping down to the pool area, and around the side yard there is more greenspace and garden shed. The property spans almost half an acre, which is a rare find within Uptown Waterloo - nearby to plenty of popular spots including: Waterloo Town Square, Universities, Westmount Golf & Country Club, and Waterloo Park. Notables: carpet free, 11 exits/entranceways, 220V throughout, HRV system. (id:22076)
29 Mcdonald Street West
Listowel, Ontario
Ever wish you had a do over. Well this home is it in 3706 finished sq feet. From the top end finishes to those special touches you wish you had thought of earlier. Here you will find an executive home on just over half an acre. The stone finished house is surrounded by mature trees and an oasis that gives you privacy in town. The open concept main area still affords you private spaces for quiet times. High tech meets todays needs from the CAT6 wiring and the surround sound in the entertainment room, State -of-the Art AI controlled security system and climate controls at your fingertips. View the beautiful outside through low e windows. No worries inside as the furnace, AC, wiring, roofing all done in 2022. But wait, it is also prewired for Hot Tub, Electric Car Charger and a generator. On top of that, it is all ready for family, friends and work. Call your realtor today for a private viewing. (id:22076)
43 Nelson Avenue Unit# Lower
Kitchener, Ontario
Recently refurbished basement apartment with its own separate entrance, featuring two spacious bedrooms and a full bathroom with ample space. The eat-in kitchen boasts abundant cupboard space and stainless steel appliances including a fridge, stove, and microwave, along with convenient in-suite laundry. Sunlit interiors are provided by large windows. Within driving distance to various amenities such as shops, restaurants, banks, and schools. Tenant is responsible for internet and cable, while all other utilities are included. Includes one designated parking spot. Entrance to the unit is on the left side of the house. Tenants share responsibility for snow removal. No smoking or pets permitted. (id:22076)
35 Belmont Avenue W
Kitchener, Ontario
Legal duplex with opportunity to add third unit! Purpose-built new in 2023. Timeless open concept layouts in both units, outfitted with 9-foot ceilings on all three levels (including the basement)! Natural light soaks in through the large windows. Each unit features its own private deck. Designer kitchens with quartz counters. Both units have signed leases, boasting a gross annual income of $54,600. Lower unit comprises 2 beds and 1.5 baths. Upper unit comprises 2 beds, 1 bath and garage. Adventurous investors can increase the income generated from this property by adding an accessory dwelling unit. Minor variance approval has already been obtained from the City of Kitchener to build a tiny home in the backyard. Each unit is self-contained with its own furnace, air conditioning, hot water tank and thermostats. Each unit is separately metered and tenants pay their own utilities. (id:22076)
35 Belmont Avenue W
Kitchener, Ontario
Legal duplex with opportunity to add third unit! Purpose-built new in 2023. Timeless open concept layouts in both units, outfitted with 9-foot ceilings on all three levels (including the basement)! Natural light soaks in through the large windows. Each unit features its own private deck. Designer kitchens with quartz counters. Both units have signed leases, boasting a gross annual income of $54,600. Lower unit comprises 2 beds and 1.5 baths. Upper unit comprises 2 beds, 1 bath and garage. Adventurous investors can increase the income generated from this property by adding an accessory dwelling unit. Minor variance approval has already been obtained from the City of Kitchener to build a tiny home in the backyard. Each unit is self-contained with its own furnace, air conditioning, hot water tank and thermostats. Each unit is separately metered and tenants pay their own utilities. (id:22076)
26 Edgewood Drive
Kitchener, Ontario
Legal Duplex! Purpose-built new in 2022. Conveniently located in Victoria Hills, close to all amenities. Property backs onto Belmont Park. Timeless open concept layouts in both units, outfitted with 9-foot ceilings in the basement. Natural light soaks in through the large windows. Each unit features its own private deck. Other features you'll love include the walk-in closets and the designer kitchens with quartz counters. Both units have signed leases, boasting a gross annual income of $54,000. Each unit has 2 beds and 1 bath. Lower unit comprises main and basement levels and includes garage. Upper unit comprises second level. Utilities in each unit are separately metered and tenants pay their own utilities. The discerning investor will realize the income potential of this newer, low maintenance property with no interior common areas to maintain. The neighbouring property (24 Edgewood Drive) is also available. (id:22076)
26 Edgewood Drive
Kitchener, Ontario
Legal Duplex! Purpose-built new in 2022. Conveniently located in Victoria Hills, close to all amenities. Property backs onto Belmont Park. Timeless open concept layouts in both units, outfitted with 9-foot ceilings in the basement. Natural light soaks in through the large windows. Each unit features its own private deck. Other features you'll love include the walk-in closets and the designer kitchens with quartz counters. Both units have signed leases, boasting a gross annual income of $54,000. Each unit has 2 beds and 1 bath. Lower unit comprises main and basement levels and includes garage. Upper unit comprises second level. Utilities in each unit are separately metered and tenants pay their own utilities. The discerning investor will realize the income potential of this newer, low maintenance property with no interior common areas to maintain. The neighbouring property (24 Edgewood Drive) is also available. (id:22076)
125 Steepleridge Street
Kitchener, Ontario
Located in one of the most desirable neighbourhoods in Kitchener, welcome to 125 Steepleridge Street in the Doon South Area. This home is fully finished inside and out, it has three bedrooms and four bathrooms, you surely will say WOW! You can hang out in two of the big living spaces, or go downstairs to have fun in the massive recreation room. Plus, there's a cozy fireplace in the living room. This modern kitchen has it all as it offers shiny new countertops, plenty of cupboards and stainless steel appliances. Outside, there's a deck where you can relax and a shed for all your storage needs. The second floor family room is very cozy to have your friends and family over for a movie. The primary bedroom has its own ensuite bathroom and a sleek fireplace. The house has had lots of upgrades in the past couple of years, like a new roof and plumbing. The garage door and front door are also new. Even the floor is special with it being vinyl plank, making it friendly to pets! Most updates were completed in 2022. The basement is all finished too, with a big room for playing and another bathroom. You can even make a separate entrance from the garage if you want! The house is super close to the 401 for people who need to drive to work. There are also awesome schools, parks, and places to shop nearby. You should come and see this house for yourself! It's really great! Schedule your private showing today! (id:22076)
31 Bartley Bull Parkway
Brampton, Ontario
Welcome to 31 Bartley Bull Parkway, a stunning blend of luxury and practical living spread over 2,500 square feet. This remarkable home is designed for modern lifestyles, featuring an in-law suite that redefines comfort and self-sufficiency. The suite offers a private entrance, fully equipped kitchen with stainless steel appliances, and its own cozy bedroom and bathroom, providing independence and convenience. The main residence boasts three elegant bedrooms and three bathrooms, centered around a chef's kitchen with modern quartz countertops and top-tier appliances, including a wine fridge and beer keg hook up. The premium size backyard, complete with a two tier deck and gazebo, offers a tranquil outdoor retreat within the privacy of a fenced yard. Situated in a sought-after neighborhood, this property provides easy access to schools, shopping centers, transit options, and recreational activities. Its location combines the convenience of city living with the peace of suburban life. 31 Bartley Bull Parkway is not just a home; it's an opportunity for those seeking sophisticated living solutions. It's perfect for accommodating extended family or exploring potential rental income opportunities. Embrace flexibility, comfort, and style in one exceptional package. BONUS: Lot size allows for additional residential unit / garden suite. (id:22076)
615 Sandringham Drive
Waterloo, Ontario
Nestled within the Colonial Acres North community in Waterloo, this immaculate back split home stands as a testament to both timeless design and modern comfort. With 3 bedrooms, 3 bathrooms and a large family room this home is a haven of sophistication and functionality. Step into your private oasis in the backyard, featuring a pristine inground pool perfect for unwinding on warm summer days or hosting memorable gatherings with friends and family.The property is situated in proximity to great schools, providing an excellent educational foundation for families seeking quality learning environments. Indulge in the convenience of nearby shopping options, with a shopping mall just a stone's throw away, making errands and retail therapy effortlessly accessible. Commuting is a breeze with easy access to highways, ensuring that you are well-connected to the surrounding areas and urban centers. Benefit from the sense of community in wonderful neighbourhood, where neighbours become friends and the surroundings exude a peaceful ambiance. (id:22076)
4678 Lobsinger Line
Crosshill, Ontario
A perfect example of Modern Farmhouse! Sitting on approx 0.5 acres, professionally landscaped with a fully fenced yard and wrap around interlocking stone walkways; connecting the front entrance to the triple driveway, and backyard patio. Douglas fir Timber framed accents, board batten Maibec siding, and contrasting large black framed windows; at over 3000 sq ft and ceiling heights ranging from 10 to 12 ft, the footprint of this home offers bright space and lots of it. Central to the home is the timeless look of the field stone fireplace feature wall, and Napolean gas fireplace, beautifully contrasted by the warm colors of the wide plank engineered hardwood, consistent throughout the house. The elegant kitchen offers soft close cabinets, stainless appliances, and quality fixtures like Riobel and Koehler. A large set of cabinet doors lead to an oversized hidden butler pantry. The dining room completes the open space while giving you clear view of the covered backyard patio with outdoor built-in bbq. The primary suite features a second gas fireplace, designer 5 piece ensuite and organized walkin closet with direct laundry access. Mud room and powder room are also conveniently located close to the entry to the home from the 38'x26 triple car garage. Two bedrooms, an office and a 5 piece main bathroom occupy the opposite wing of the home to the primary suite. Classy wainscoting is also seen on the tall wall of the two tone stairwell, featuring white oak treads and wrought iron spindles. The fully finished basement replicates the area of the main floor at 9' ceiling heights allowing for extra large basement windows. It features a home theatre with Paradigm surround sound and 4K projection, 3 additional bedrooms, a huge rec room, 3 piece bathroom, arts and crafts room, and still a large bonus room for additional storage. This is not only a beautiful home, its also a smart one with programmable Leviton switches and dimmers. Don't miss this stunning property! (id:22076)
70-72 Waterloo Avenue
Guelph, Ontario
$216,120 Gross Income! Welcome to an extraordinary investment opportunity in the heart of Guelph! This income property guarantees unmatched returns and boasts a rare 4-plex featuring a total of 20 bedrooms and 8 bathrooms. With written leases in place, the property not only generates incredible income but also presents further upside potential through tenant turnover and valuation. Situated in close proximity to Guelph's vibrant downtown, transit options, and the prestigious University of Guelph, this property is a prime choice for students seeking spacious and comfortable living accommodations. The location offers easy access to amenities, making it an ideal spot for tenants. The property's charm is complemented by its recent renovations in 2020 - including expansive kitchens, updated electrical systems, lighting, new furnaces, painting, flooring, interior doors, insulation in basement, landscaping and walkways. Enjoy modern comforts with the addition of central air units, while the 2021 upgrades to exterior doors and windows enhance energy efficiency and security. Each unit offers generously sized rooms, providing tenants with ample living space. Separate Hydro & Gas meters for all 4 units. The communal barbeque area and parking facilities further enhance the appeal of this investment property. With a waiting list of eager tenants, the demand for this property is undeniable. This property will provide unbeatable returns for many years to come. Ask us today for the full proforma and see for yourself the valuation potential ! Don't miss out on this unique opportunity. (id:22076)
15 James Street
Bright, Ontario
Discover your next investment opportunity with this partially completed multi-unit contemporary home. Located in a desirable neighborhood, this property presents a unique chance for a contractor or developer with a vision to finalize a masterpiece. With the major groundwork already laid, the right buyer has a fantastic opportunity to add personal touches and high-end finishes to create a dream home or a lucrative flip project. By taking over this project, you can significantly increase the home's value and potentially gain considerable equity upon completion. Ideal for those with the skills to execute a swift and efficient build, this home could be ready to showcase its full potential in just 3-4 months. Don't miss out on this chance to transform this property into a stunning example of modern living, reflecting your style and preferences. If you're looking to make a smart investment and fast-track your way to added equity through a rewarding project, this is the perfect opportunity for you. (id:22076)
265 Joseph Schoerg Crescent
Kitchener, Ontario
Modern luxurious house for rent! This 5 bedrooms and 5 bathrooms 2 stories home comes with an upper loft, a fully finished basement, boasts with an impressive 7000 sqft living space. This customized house situated at the end of a crescent, offering privacy and serenity. It facing the Grand River, Pioneer Tower and Walter Bean Walking Trail, sitting at home from bright windows, you can enjoy breath taking four season views. Its sleek design features spacious living areas, high-end finishes, state-of-the-art appliances, and expansive windows that flood the interior with natural light. Throughout the home you will notice exquisite details such as 9 foot ceilings on the main & second floor, extra high basement ceilings, crystal door hardware, 8 foot solid wood designer doors, over-sized custom solid wood main door, modern eight foot glass doors for the office and the balcony with multiple lock points. Premium carpeting, engineered hardwood, oversized tiles, custom stairwell with carvings and glass panels, solid wood & oversized baseboards & trim throughout. Large, gourmet eat in kitchen features a large island, butler area with additional stove & microwave area with rare, high end granite counters! Easy entertaining in the dining room with its own custom wet bar! Fully finished upper loft area features a bedroom, bathroom & kitchenette. The garage floor has epoxy finish and a charging for electric vehicle. Fully finished basement has a huge recreation room, a excise room, a bedroom and a bathroom. The outdoor space includes meticulously landscaped gardens, a patio, and a gazebo. This home is perfect for entertaining family & friends & is truly a home of luxury with magnificent views! Rare opportunity, don't miss it out! (id:22076)
8 Talbot Street
Scotland, Ontario
Nestled at the end of a quiet street find this updated custom bungalow with over 3,000 sq ft of living space plus a 1,200 sq ft triple bay garage set on over an acre of private land with mature trees. On the exterior you’ll find 2021 upgrades, including new board & batten premium vinyl siding, soffits, fascia and eaves, all windows and doors. Inside, the main floor updates include spray foam insulation, electrical wiring, plumbing, drywall, vaulted ceiling, hardwood beams, engineered hickory flooring, kitchen and baths, all in 2021. As you step onto the covered porch you enter a world where rustic elegance meets modern convenience. This carpet- free home features 5 bedrooms and 3 baths, all adorned in calming, neutral tones. The heart of the home is the open-plan living/dining/kitchen space featuring vaulted ceilings with impressive 12-inch beams. Large windows flood the space with natural light, highlighting the quartz countertops and stainless steel appliances of the well-equipped kitchen. The main living area, centered around a Napoleon smartglass fireplace, flows effortlessly onto a large deck overlooking the fully-fenced yard. The main floor primary suite offers a private escape, with its own door to an additional concrete patio. The walk-out basement with open-concept living/dining plus a full kitchen, features 2 bedrooms and would be an ideal in-law suite. A welcome addition is the massive 1235 sq ft detached workshop/triple bay garage with heat and hydro, ideal for hobbies or storing recreational vehicles. The property is conveniently located within a 10-minute walk to local amenities, including a school, bakery, and convenience store. Conveniently located, Brantford's modern conveniences are just a 20-minute drive, and the swift connection to highways 403, 401, and QEW ensures easy commuting. Hamilton and London International Airports are also within a comfortable driving distance, making this home the perfect balance of peaceful living and convenience. (id:22076)
1249 Old Highway 8
Sheffield, Ontario
A truly unique gem awaits you with this property showcasing over 4000 square feet of renovated space on a large 50’ x 224’ lot located on the outskirts of Cambridge, in the Village of Sheffield! Originally built in 1900 and meticulously renovated in 1999, with further updates made in 2021-22. The basement underwent excavation to install additional support beams, while the perimeter walls were meticulously sealed and painted, ensuring both structural integrity and aesthetic appeal. Updates include new vinyl siding, plumbing, electrical, drywall and insulation, windows, doors, shingles, paved driveway a shared space for coin operated laundry, ample parking and a bunkhouse with a fully finished interior. The front-right unit (Unit 1) is equipped with an exclusive basement space, spacious main floor and a large 14’2” x 19’4” loft style bedroom. Moving to the front-left unit (Unit 2) features a large family room spacious kitchen and three second floor bedrooms. The unit on the right side of the building (Unit 3) has two bedrooms, full four-piece bathroom, spacious kitchen and large living room with separate dining area. Adding to the versatility of this property, a detached garage doubles as a spacious shop, complete with an attached office/reception area – an ideal setup for operating a business. Enjoy the additional advantage of commercial zoning, providing limitless possibilities. The quarter-acre lot extends beyond the shop, featuring a finished bunkhouse and ample space for storing contractor and landscaping equipment. The expansive options continue – live in one unit while generating income from the others or buy the building with your besties! The shop and office space offer additional revenue-generating potential. With vacant possession, you have the freedom to set your own rents, and the listing agent is available to assist in finding tenants if needed. Contact the listing agent for further details. (id:22076)
51 William Lewis Street
Kitchener, Ontario
Live your Grand Life at 51 William Lewis St! This stunning 2.5 storey home offers an ideal blend of modern luxury and timeless elegance. With 3 bedrooms & 4 bathrooms, this home is perfect for families or those who love to entertain. Step inside to discover an open concept layout adorned with porcelain tile & hardwood flooring throughout the main floor. The gourmet kitchen is a chef's dream, featuring stainless steel appliances, including a gas stove & range hood, under cabinet lighting, & upgraded fixtures. The living room boasts a coffered ceiling & a custom clear stained-glass window insert. Enjoy indoor-outdoor living with a composite deck off the dining room, complete with a hot tub and a gas BBQ line for alfresco dining. Downstairs, the finished basement offers even more space to unwind, with a 2-piece bathroom, workout room, storage room, and a spectacular temperate controlled wine cellar made of California redwood racks, capable of holding up to 700 bottles. Upstairs, the primary bedroom is a sanctuary, featuring a coffered ceiling, upgraded walk-in closet, and a luxurious 3-piece ensuite with a double shower and heated floors. Two additional oversized bedrooms, one with California closet inserts, and a 4-piece main bath provide ample space for family and guests. But the luxury doesn't stop there - ascend to the fully finished third floor, where you'll find a welcoming retreat complete with a gas fireplace, custom wormwood shelving, custom cabinetry, and a wet bar with a wine fridge & dishwasher. Additional features include soundproofing insulation between floors, central vac, and a fully fenced yard with gates on both sides of the home. Located in a highly desirable neighborhood, you'll enjoy proximity to schools, parks, shopping, & more. Plus, outdoor enthusiasts will love the nearby Walter Bean Trail along the Grand River, as well as Tremaine Park & Chicopee ski hill just around the corner. Don't miss your chance to call this exquisite property home. (id:22076)
61 Queen Street W
Cambridge, Ontario
AMAZING OPPORTUNITY TO LIVE MINS FROM THE 401 AND BACK ONTO THE SPEED RIVER IN HESPLER! OFFERING GREAT RENTAL ABILITY! THE BEAUTIFUL MAIN HOUSE HAS 3+1 BEDROOMS AND 2 FULL BATHS AND IS MOVE IN READY! OFF OF THE MAIN HOUSE HAS TWO EXTRA APARTMENTS! BOTH HAVE FULL KITCHENS AND FULL BATHROOMS AND PRIVATE LAUNDRY! A THIRD ADDITIONAL UNIT IS WAITING TO BE FINISHED, THEY WAY IT FITS YOUR NEEDS BEST!! DON’T MISS THIS VERY UNIQUE CHANCE TO OWN A BEAUTIFUL HOME WITH GREAT MONEY MAKING PROPERTY MINS FROM DOWNTOWN AND JUST FEET FROM THE BEAUTIFUL SPEED RIVER! (id:22076)
35 Blackhorne Drive
Kitchener, Ontario
First time in almost 40 years coming to the market! This family loved three bedroom, two bath, two storey Semi-detached has been kept in tip top condition. Updates include newer windows, furnace and A/C, roof, soffit and facia. Generous sized rooms including formal dining and a big cozy rec room to set up the Christmas Tree and make as many new memories as this home has already seen. Double level wooden deck framed beautifully with an all metal gazebo looking onto the massive tree shaded rear yard. This lot is one of the largest in the entire area. All this plus close to shopping and walking distance to great schools and right across the street from a nature space and HUGE community park. The best part is the price, at $699,900.00 you aren't working to pay your rent, you are paying yourself. (id:22076)
350 Paisley Road
Guelph, Ontario
Explore this exceptional investment opportunity: a 6-unit residential building showcasing diligent maintenance and numerous upgrades by the current owners. Significant improvements include a new roof (2018), enhanced downspouts and eavestroughs with leaf guards (2019), and a state-of-the-art high-efficiency boiler system installed in 2015. In 2020, the building was further upgraded with a high-efficiency water heater and new mailboxes. The property also features replaced windows from 2015 for improved insulation and aesthetics. A thoughtful addition is the LED timer lighting in common hallways and laundry areas, ensuring energy efficiency and safety. For comprehensive financial details and further information, we invite interested parties to connect with their real estate professional. (id:22076)
6725 Ellis Road
Cambridge, Ontario
BEAUTIFUL UPDATED BUNGALOW SITTING ON 2.55 ACRES JUST OUTSIDE OF CAMBRIDGE AND MINUTES TO THE 401 WITH A WALKOUT BASEMENT. Surrounded by multi-million dollar homes and over 2,200 sq. ft. of finished living space, this beautiful country bungalow provides you easy access to all of the city's amenities, but still offering your own quiet, private land to enjoy! This cozy, contemporary bungalow is completely carpet free, and has had updates done throughout the entirety of the home giving it a very modern look. The main foyer features a stunning exposed stone wall continuing into the main levels living room which features a wood fireplace. The beautifully done kitchen, offers a very clean look with white cabinetry and silver hardware, and stainless steel appliances, as well as an eat-in kitchen island with extra storage! The kitchen features a sliding door exit onto the homes large deck space, with a walk down out onto the homes 2.55 acres of land! The main level also features a 5-piece bathroom, a dining room connected to the family room, as well as 3 of the 4 bedrooms. The primary bedroom features a 2-piece ensuite and a double door closet space! The finished basement, features a large mudroom area directly off the laundry room, which is connected the garage entry into the home which offers ample amounts of storage space for all your outdoor attire! The large family room is the perfect space to cozy up in with family and features a second wood fireplace as well as an exit door out to the homes backyard space! The fourth bedroom is located in the basement, as well as a 3-piece bathroom making it a perfect space for guests to stay! The home has large windows throughout (2017), offering boasts of natural light to flow through the entirety of the home. Your country dream home awaits, book your private viewing today! (id:22076)
218 Edinburgh Road N
Guelph, Ontario
Welcome to a prime investment opportunity. This legal duplex in Guelph offers strategic positioning, with convenient access to a bus route and close proximity to a peaceful park. But that's not all – envision the potential to expand to four units, providing ample parking and the chance to increase density for greater profits. Both units in the existing duplex are above-grade and recently updated, featuring a new three-piece bathroom on the second floor and laundry units installed in 2022. The interior of the property was completely painted in 2022, pot lights throughout, tile and hardwood floors, this property is set for success. Whether for owner occupancy or investment purposes, this opportunity shouldn't be missed. Secure your foothold in Guelph's thriving real estate market today. (id:22076)
145 Redtail Street
Kitchener, Ontario
Fantastic Home in desirable Location in Waterloo, family friendly neighborhood. This custom home with 4+1 bedroom plus 5.5 bathroom, starts exposed aggregate front walk to double door entrance, large foyer, Open Concept Kitchen to family rm and Living rm, Dining room with 9ft main floor ceilings,3 Section Central Speaker in Family rm. Prime Bedrm With 4Pcs-Ensuite,huge walk in Closet. second bedroom with 3pc ensuite, other good size bedroom with another 4pc bathroom. Finished basement apx 1,300 sq. feet, with one big size bedroom, living room and two 3pc bath. Exterior finish with pool Stamped concrete patio, Hot Tub & Swimming Pool, fully enclosed with fence. Rear yard has sun all day for pool enjoyment. Features: exterior Prof Finished Interlock (2022), Max 6 Cars Parking Spots. HWT (2023), Basement (2023), 2nd Hardwood Floor (2023), Water Softener(2023), Dryer(2022) Bsmt large Windows (2023). Located in the Kiwanis Park/River Ridge neighborhood. Just a short walk to the beautiful Grand River, walking, hiking and cycling trails & the fabulous Kiwanis Park. close to the 'RIM Complex' Park with its' sports fields, children and adult sports and sports fields, the Grey Silo Golf Club. Easy to High way, shopping mall etc. (id:22076)
14310 First Line
Milton, Ontario
Nestled within a serene landscape, this charming bungalow sits gracefully on a spacious 2-acre parcel of land adorned with a lush canopy of trees, just minutes from Eden Mills, Guelph, Rockwood and Acton. Inside you'll find an inviting living space flooded with natural light thanks to the large windows and skylight. The open-concept layout connects the dining area to the modern kitchen for a culinary enthusiast's dream! Equipped with stainless steel appliances, large kitchen island and ample storage. Outside, the expansive 2-acre property beckons exploration, with plenty of room for outdoor activities such as gardening, hiking (hiking trail just steps away), or simply enjoying the beauty of nature. Towering trees provide shade and privacy, while manicured lawns offer space for outdoor gatherings and al fresco dining. (id:22076)
66 Metcalfe Street
Guelph, Ontario
Nestled in a well-established neighbourhood, this stunning mid-century modern home seamlessly blends timeless design with contemporary updates. Boasting an open-concept layout, the residence features clean lines, and floor-to-ceiling windows that flood the interior with natural light. Meticulously renovated with high-end finishes, the property offers a gourmet chef's kitchen equipped with state-of-the-art appliances, luxurious spa-like bathrooms, and spacious living areas ideal for both relaxation and entertaining. The outdoor space is an extension of the home's modern aesthetic, with a meticulously landscaped yard, expansive patio, perfect for relaxing and entertaining outdoors. With its combination of iconic mid-century aesthetic and modern amenities, this home offers the epitome of sophisticated living. (id:22076)
6973 Seventh Line
Beeton, Ontario
Welcome to your dream country retreat situated on a private 9.8-acre property in the heart of the countryside. Escape from the hustle and bustle of city life and enjoy the peaceful tranquility that this charming custom 2.5-story ICF built home has to offer. The open concept main floor seamlessly combines the kitchen, dining and family room creating the ultimate space for both relaxation and entertaining. Features include expansive windows that provide an abundance of natural light throughout the house, engineered hardwood floors, 9+ ft ceilings (main), 2pc bath & convenient main-floor laundry. The gourmet chef's kitchen is a culinary enthusiast's dream: S/S appliances, custom cabinetry, quartz countertops, abundance of storage and an oversized island that doubles as a breakfast bar. On the second level, the primary suite features large WIC w/ built ins and the luxurious ensuite bath complete with a spa-like soaking tub w/ separate shower that overlooks the captivating views of the countryside. Two additional generously sized bedrooms offer plenty of closet space, ensuring that family and guests are always comfortable. The oversized 3rd level loft features an open rec-room/bed, 2pc bath and storage space. Fully finished walk-out basement (can easily be converted into another unit) is complete with a separate entrance, 3pc bath, bedroom/office, in-floor heating and large rec-room. Step outside to discover a picturesque outdoor oasis complete with manicured gardens, multiple oversized decks, gazebo, hot tub and entertainment area that offers privacy and serenity. Extras: Generator, Security System, Roof (2023), Asphalt Driveway (2023). Enjoy rural living while still being within 10 minutes to the hwy 400 and just a short drive away from charming local shops, restaurants, grocery stores and more. Book your private showing today to experience the allure of this remarkable property and make it your own private oasis. (id:22076)
9 Heather Avenue
Guelph, Ontario
Old University Private Retreat | Special isn’t a significant enough word for a property as unique as this. Epic is a word that might be more fitting. In my career, I’ve never come across anything quite like this fantastic multi-family home. Where do we start? The Oregon-inspired architecture design is only one of the things that make this property stand out from any other. Every window is strategically placed so that all you see is beautiful foliage from every angle. It’s almost as if you are at the chalet but in the middle of the city. The light streams through every crevice of this home. 4 bedrooms up in the main living area including a primary with a private en-suite. The great room with its formidable stone fireplace. Large open kitchen with custom Hickory cabinets. So that was just the main house. The registered accessory apartment was carefully designed by the homeowner alongside Sutcliffe and it is spectacular. The soaring ceilings, the exquisite kitchen. The main floor primary and the luxurious ensuite complete this space perfectly. The finished basement offers a wonderful family room with a fireplace, the fifth bedroom an excellent office space, a 3 piece bath, home gym, and tons of storage. Now the outside, the lot itself is one of the largest in the neighbourhood, but it’s the way that the lot is utilized that sets it apart from every other home. The L-shaped pool is nestled perfectly between both units and leaves more than enough room for gardens, grass and so much more. I really feel that no words can truly describe how spectacular this home is. Book your private showing today and fall in love with everything it has to offer. (id:22076)
241 South Water Street
Mount Forest, Ontario
Situated just outside Mount Forest, this spacious back split residence proudly stands on a generous, nearly 5-acre lot that borders the serene Saugeen River. The property captures the essence of country living, offering a peaceful retreat that harmoniously blends with nature. At the heart of this home is a meticulously renovated kitchen, updated in 2019 with modern finishes, creating an inviting atmosphere for cooking and gatherings. Complementing the home's interior are the freshly renovated bathrooms, each modernized in 2023, ensuring contemporary comfort in every corner. With its many living spaces, this house provides ample room for relaxation, entertainment, and cherished family moments. An expansive concrete driveway welcomes visitors, illustrating the property's blend of functionality and elegance. Positioned near Mount Forest, residents can enjoy the benefits of countryside tranquillity with the convenience of town amenities just minutes away. With its recent upgrades, proximity to the Saugeen River, and generous living spaces, this property offers a unique and appealing living experience for those seeking space and modern touches amidst nature's backdrop. (id:22076)
173 Division Street
Rockwood, Ontario
Welcome to your new spacious retreat! This charming home boasts an open living room adorned with gleaming hardwood flooring and a large front window, offering the perfect space for gathering and entertaining. The seamlessly integrated dining room and kitchen provide a cozy atmosphere for family meals and culinary adventures. Two generously sized bedrooms, each featuring hardwood flooring and large windows, flood the rooms with abundant natural light, creating an inviting ambiance. Conveniently located off the kitchen, a side door leads out to the expansive yard, perfect for enjoying outdoor activities and al fresco dining. Inside, discover the thoughtful details such as a hall closet equipped with a convenient laundry chute, leading directly to the basement laundry room. Venture downstairs to find additional living space, including a cozy family room with vinyl flooring and modern pot lights, ideal for relaxation and movie nights. Adjacent is an office/rec room boasting a cozy gas fireplace, providing a versatile space for work or play. Situated on a generous 66 x 135 Ft lot in a tranquil street, this home offers peace and privacy, while remaining close to downtown, the serene Rockwood Conservation Area, the local library, and Rockmosa Park. With easy access to Guelph, Milton, and Highway 401, commuting is a breeze. Don't miss the opportunity to make this your dream home sweet home! (id:22076)
19 Stumpf Street Unit# 5
Elora, Ontario
This special Skye model with FINISHED LOWER LEVEL (yes, you read that right – a condo with a full lower level) is on the elevated ground floor offering over 2500 square feet of spacious living area, including primary bedroom with large ensuite, plus a home office (big enough to use as a guest room), a full 2nd bath on the main level, and a powder room on the lower level. Huge family room on lower level. There is also a den/hobby room on this level ( currently set up as a 2nd bedroom ) , as well as laundry and storage. The condo features an extra wide balcony ( lots of room for patio furniture ) with panoramic views over the Gorge. And great sunset views too ! Many upgrades including countertops, hardwood flooring on the main level, and upgraded ensuite with heated flooring. Luxury vinyl on lower level. Plus the current owners have installed additional custom cabinetry in the kitchen; a very nice touch. Beautiful finishes throughout. We especially love the cabinetry and flooring colours. A perfect option for people looking for the condo lifestyle – but without having to downsize on space. Flexible floorplan; plenty of room for relatives and grandkids to stay over when needed. Be sure to check out the online floorplans and virtual tour. Heated indoor parking and a massive storage room. Amenities include common area lounge and exercise room. Very walkable to the shops, restaurants and cafes in Downtown Elora. Call today to arrange your private viewing of this amazing luxury condo. (id:22076)
365 Watson Parkway North Unit# 7
Guelph, Ontario
Welcome to 7-365 Watson Pkwy N! This Pidel built townhouse, backing onto green space, is located in a family-friendly neighbourhood great for investors, first-time home buyers or young families! The main floor features a spacious eat-in kitchen with stainless steel appliances, plenty of cabinet and counter space and a large island. The living room boasts a beautiful view of the green space, a charming gas fireplace, large window and sliding doors leading out to your deck. The perfect place to entertain or relax after a long day. A convenient two-piece powder room completes this level. Upstairs you’ll find a large primary bedroom with a walk-in closet and 4 piece ensuite bathroom. Two other good sized bedrooms, a 4 piece main bathroom, and laundry room round out the second floor. The finished basement features a bedroom, large rec room, 4 piece bathroom and dry-bar/kitchenette. Let's not forget about your very own 1-car garage! All of this is walking distance to Guelph Lake PS, Ken Danby PS, Holy Trinity Catholic School & Severn Dr Park. A great place to raise a family. A short drive to all amenities! You don't want to miss this one! (id:22076)
6954 Fife Road
Guelph/eramosa, Ontario
ONE-OF-A-KIND UNIQUE HOME, REMARKABLE KITCHEN, MASSIVE SHOP, OUTDOOR OASIS, IDEAL SET-UP FOR MULTIGEN-FAMILIES! Some highlights are 2800sqft workshop W/loft, storage & office space, heat & hydro+beautiful inground pool & outdoor entertainment area incl party-sized pergola! Approx 1.5 acres of serene countryside just mins from Guelph offering harmonious blend of urban sophistication & tranquility. Gourmet kitchen W/custom cabinetry, granite countertops & top-of-the-line Gaggenau S/S appliances incl induction cooktop & dual B/I oven & drawer microwave. 2-tiered centre island provides workspace & spot for casual dining. Open-concept LR & DR W/stone fireplace & large windows. Custom-built dining area W/wine racks & bar fridge. Primary bdrm W/garden doors leading to backyard oasis. Enormous W/I closet originally designed as 4th bdrm, offers abundance of storage. Space could easily be converted back into bdrm. 4pc bath W/jacuzzi, sep shower & heated floors. 2 other bdrms W/large windows. Main floor & 2 upstairs bdrms have been freshly painted! Finished bsmt W/rec room, non-slip tiles, large bar for entertaining & plenty of space to accommodate pool table or games area! Highlight of bsmt is the sauna! There is 3pc bath, laundry & mud room W/custom shelving, B/I bench & closet space. With some tweaks this property offers perfect set-up for 2-bdrm in-law suite. Perfect setup for multi-generational families! Outside has 2-tiered deck, lower stone patio & in-ground fibreglass pool. Host BBQs, gather around fire pit or retreat to enclosed gazebo W/cozy wood-burning fireplace. Gazebo is screened in allowing you to enjoy mosquito-free outdoor dining! Pool has new pump & is solar-heated! Less than 5-min to West End of Guelph offering Costco, Zehrs, LCBO, dining options & West End Community Centre. 10-min takes you downtown to enjoy restaurants, boutiques, GO Station & more! 10-min drive to amenities Cambridge & Kitchener has to offer.Too many features to mention must see in person (id:22076)
309 Clyde Road
Cambridge, Ontario
Fantastic opportunity to own this recently renovated Freehold End Unit Townhouse boasting 4 bedrooms and 2 bathrooms, complete with a single-car garage and an extensive single driveway offering parking for up to 3 vehicles. Nestled in the heart of Cambridge, this home features a delightful spice kitchen in the backyard, ideal for outdoor entertaining, alongside an expansive yard with a concrete patio and a convenient shed. Step inside to discover a main floor showcasing an inviting L-shaped living room/dinette area with a walkout to the private fenced yard. Additionally, the main floor boasts a convenient 2-piece powder room and a newly upgraded kitchen, perfect for culinary enthusiasts. Ascend to the second floor to find three charming bedrooms and a well-appointed 4-piece family bathroom. The fully finished basement adds versatility to the home, providing an additional bedroom, rough-in bathroom, laundry room, and a comfortable living space. Recent upgrades include plumbing and furnace work, as well as the installation of a new washer and dryer. Furthermore, the air conditioning unit was replaced just a year ago. For added convenience, the sellers have approved plans for the addition of a third bathroom. This property enjoys a highly convenient location, within close proximity to schools, parks, restaurants, daily amenities, and more. Don't miss out on this exceptional opportunity to call this beautiful townhouse your own! (id:22076)
410 Queen Street S
Palmerston, Ontario
Welcome to this exceptional legal duplex with an in-law suite in the heart of the desirable Palmerston neighborhood. Boasting a total of three units, this property offers incredible versatility with three kitchens, five spacious bedrooms, and a total of four well-appointed bathrooms. Ideal for extended families or savvy investors, this home is perfectly situated near Palmerston Park and within easy reach of numerous amenities, including excellent schools, shops, and dining options. The abundance of parking, garage storage, and a generous yard make this property a rare find in the city. Don't miss the opportunity to make this versatile and spacious home your own! (id:22076)
11948 Dublin Line
Acton, Ontario
BEAUTIFUL COUNTRYSIDE ESTATE BUNGALOW SURROUNDED BY PEACEFUL VIEWS ON NEARLY 10 ACRES OF SERENE, PICTURESQUE LAND with winding driveway and parking for 10+nestled in the small quaint town of Acton. This exquisite property offers tranquility and scenic beauty in abundance, making it the perfect retreat from the hustle and bustle of city life. Upon entering through the front doors to the grand foyer you'll be greeted with the formal living room with its modern rustic barnboard and stone electric fireplace wall. The left wing is dedicated to rest & relaxation, featuring 3 spacious bedrooms & a 5-piece family bath. The primary room includes a 4-piece ensuite bath & ample closet space. The right wing offers a space for a bedroom or office, 4-piece bathroom, a mudroom, and laundry room. The heart of this home is a spacious central area, perfect for entertaining and creating cherished memories with family & friends. It boasts a true chef's kitchen with a large dining space and an island featuring granite countertops & a porcelain farmhouse sink. High-end Jenn-Air built-in SS appliances, including a 6-burner gas stove, ensure culinary excellence. The family room is a cozy haven with vaulted ceilings, rustic wood beams, wainscoting paneling, a woodstove fireplace, and skylights for natural lighting. The sunroom offers breathtaking views of the property. The expansive backyard features an above-ground pool. Located close to Georgetown, Milton, and the 401, this home is a rare gem offering the perfect blend of country living and modern comfort. Don't miss the opportunity to call this magnificent property “home. Please note that the workshop is NOT included. (id:22076)
500 Karn Street
Kitchener, Ontario
NEW! Large Custom Built all Brick Duplex with a Separate 2 Bedroom In-law Suite with separate side entrance. 3985sqft of living space. 1x3 bedroom 1539sf and 2x2 bedroom, 1284sf Main+ 1162sf Lower In-law. 9ft ceilings on all 3 levels. All units have 2 - full Bathrooms. 3 primary bedrooms with ensuites and walk-in closets. 3 Laundry rooms, Quarts counters and backsplash. Large windows throughout including In-Law Suite. All appliances included. Separate gas, hydro and water meters. 2 large decks. No rented equipment. Quality materials and workmanship is evident throughout. Safe and Sound Insulation between all units (noise dampening). An ideal Multi Generational living set up with rental income or Airbnb and a great investment that is built to last with minimal maintenance. Parking for 3-4 cars. Tarion Warranty included. Driveway and sod included. Call today for more information or a private viewing. Quick closing is possible. (id:22076)
60 John Street E
Waterloo, Ontario
Stunning Victorian yellow brick home in desirable uptown Waterloo / Mary Allen neighbourhood. This completely restored and updated century home combines the very best of old world charm with contemporary architectural design. The original Victoria home facade has been retained to keep and compliment the feel of the neighbourhood. The two story addition was added with a contemporary modern vision. Approximately 3700 finished sq feet of exquisite living space with high end finishes and top of the line appliances. Spacious bright open concept main floor features gracious foyer entrance, formal living room, state of the art kitchen with breakfast bar and adjoining dining room, formal living room, and fabulous main floor family room with gas fireplace & built-in wet bar. This smart wired home features powered smart blinds, electric in-floor heating with smart thermostats as well as in-floor hydronic heating in rec room. (A list of upgrades and features is attached in supplements.) Upstairs boasts a stunning custom designed staircase, 4 large bedrooms, upper laundry room and finished attic space with access to flat roof for future roof top garden space. The master bedroom is sure to impress with its floor to ceiling windows overlooking rear treed yard, spacious en-suite bath with custom glass shower and walk in closet. Wide hallways and high ceilings add to the spacious modern feel of this very special and unique custom home. The fully finished basement offers a large lower level family, additional 3 pc bath and weight room plus ample storage. A++ (id:22076)
65 University Avenue E
Waterloo, Ontario
Boardwalk Burgers business in Waterloo close to both universities and Conestoga college. Business can be kept as franchise or your own brand, location is consistently growing in sales. Clean, well-maintained, highquality food, never frozen freshly prepared burger patties. Monthly Sales: $45,000 - $50,000 Food Cost: Approx.: 32-34%, Labour Cost: 22-25%, Rent: $5400/monthly + HST, Lease has 7 years remaining, Store Area: 1308 sqft., lots of seating. The store was built with quality materials, all wall are fire rated, all equipment is well maintained. (id:22076)


