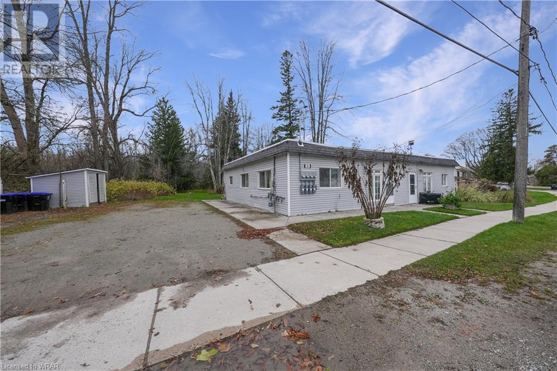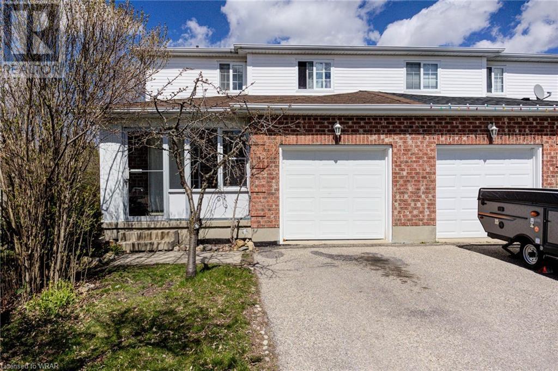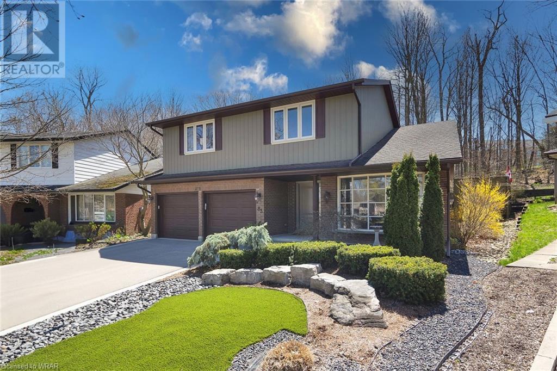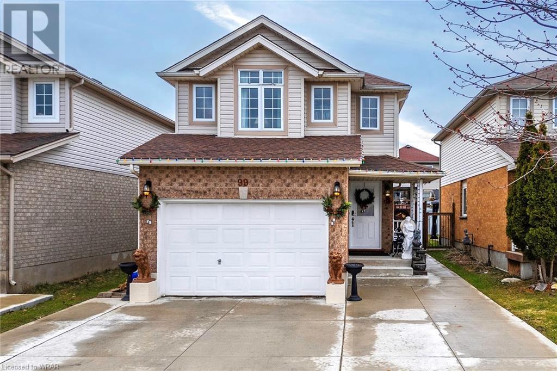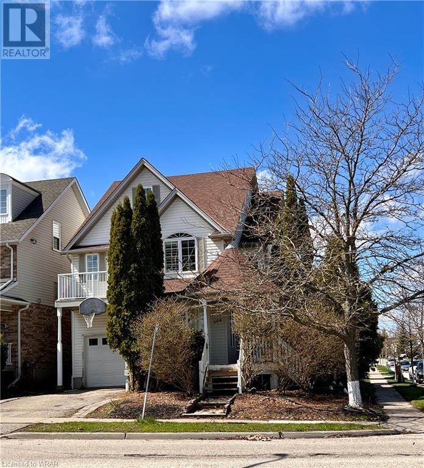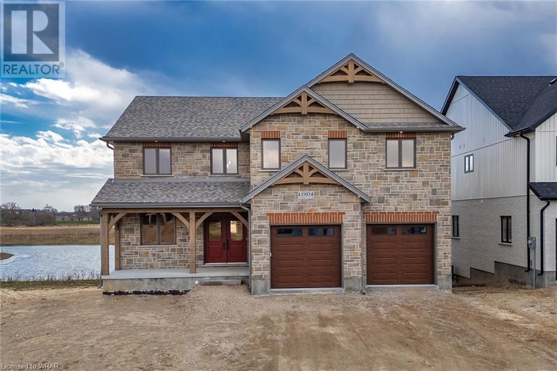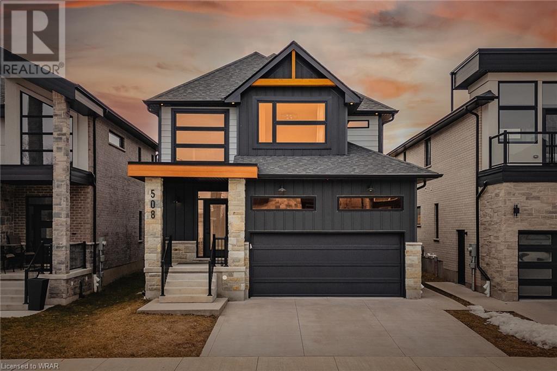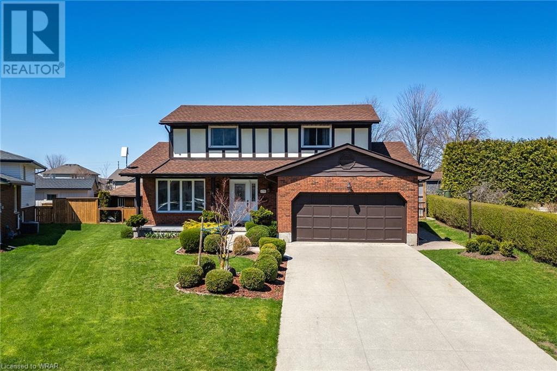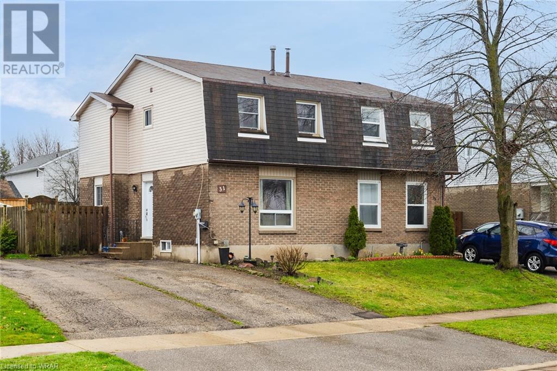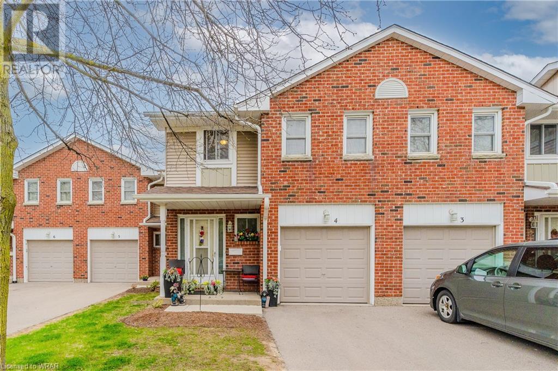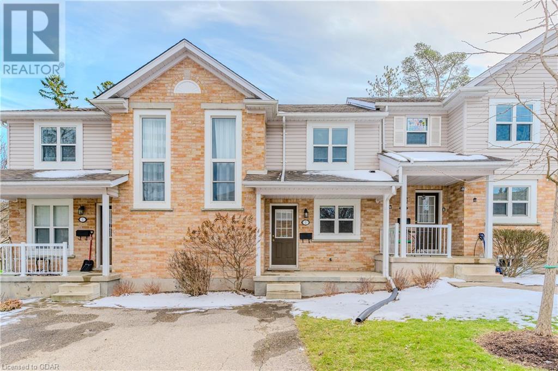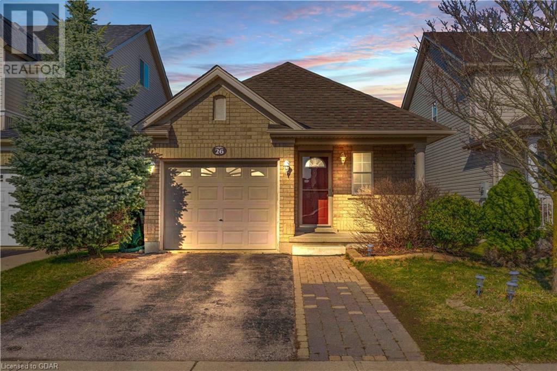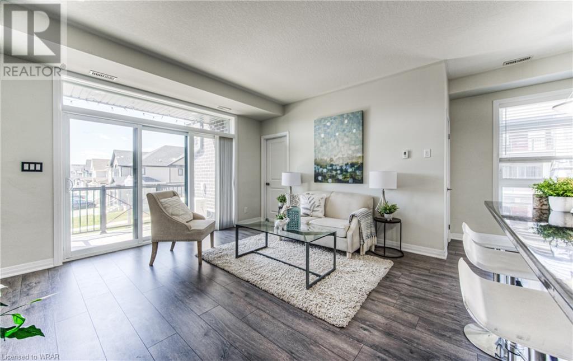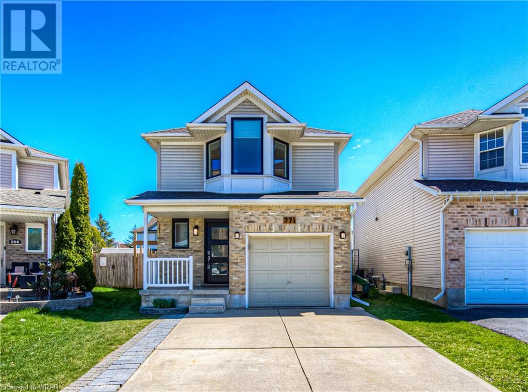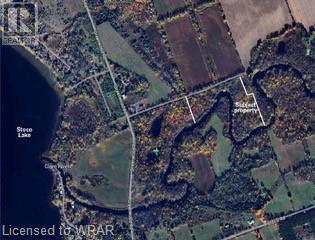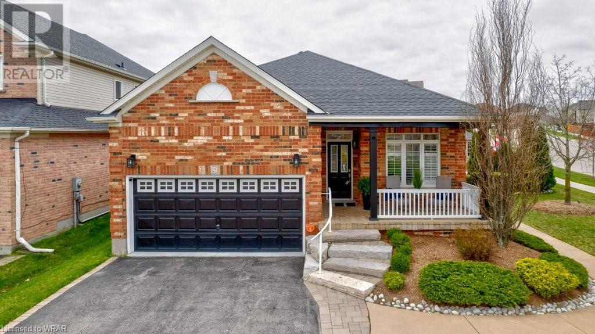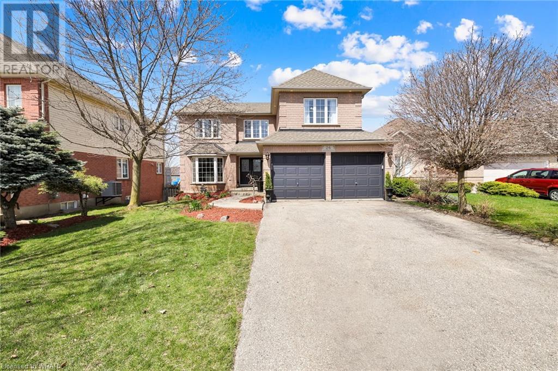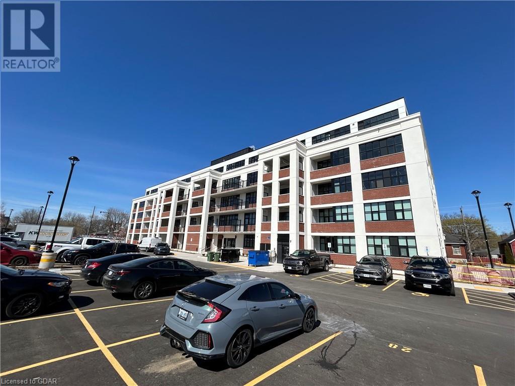Area Listings
LOADING
54 Coldwater Road
Waubaushene, Ontario
Invest in this fantastic turn key single-story fourplex situated on a spacious lot in Waubaushene, offering a prime opportunity near the stunning Georgian Bay. Each unit has been individually metered for hydro and underwent extensive interior renovations. There are no common areas in the building, so you only need to factor in water as a monthly utility expense. The property comprises four one-bedroom units, all currently occupied at competitive market rental rates, generating an annual income of $66,000. This investment gem boasts ample parking, with no parking assigned or included in any tenant's current lease, an expansive lot, and an updated septic bed in 2018. Conveniently located near marinas, the Tay Trail for hiking and cycling enthusiasts, and with easy access to Hwy 400 for an effortless commute to Barrie or Orillia. (id:22076)
190 Northampton Crescent Unit# A
Waterloo, Ontario
Welcome to this beautifully maintained Westvale Semi with a dreamy deep pie-shaped lot that even a detached home would envy! Nestled against lush green space, this backyard paradise feels like a hidden gem. Picture yourself relaxing in a pool-sized oasis with Red River Park as your scenic backdrop and tall cedar trees providing a cozy sense of privacy. You'll love the added charm of sour cherry and plum trees, raspberries, and grapes, all cherished by nature and residents alike. Step outside onto the spacious patio or raised deck, accessed from the dining area, perfect for enjoying outdoor living at its finest. Inside, discover three (3) bright and airy bedrooms, each boasting great light, along with a convenient 4-piece bathroom with a cheater ensuite door. The main level offers a welcoming eat-in kitchen flooded with natural light, ideal for family gatherings, and a separate dining/living room area, perfect for entertaining. Plus, you'll find a handy 2-piece powder room for added convenience. The walk-out basement, covering nearly 700 sqft, offers endless possibilities with a sliding door and a partially finished 3-piece bathroom with a shower and another bedroom. Mostly carpet-free, except for the stairs, this home boasts updates including a top-of-the-line, high-efficiency furnace (2018), a newer roof (2016), A/C (2019) and Water softener (2019). High-efficiency steam washer, Dryer and Owned Hot Water Tank. The deep and high garage provides ample space for storage. With bird songs filling the air and an unbeatable family-friendly location just a short distance to schools, The Boardwalk shopping centre, and the movie theatre, this home at 190-A Northampton is truly a gem waiting to be discovered! (id:22076)
83 Trailview Drive
Kitchener, Ontario
OPEN HOUSE SATURDAY APRIL 27TH 2:00PM-4:00PM- Introducing 83 Trailview Drive, a charming abode ideally situated amidst the scenic beauty of Forest Heights. Nestled on a peaceful family crescent backing onto to Trailview Park, this residence is enveloped by lush foliage and majestic trees, offering a serene retreat in nature's embrace. Upon entering, you're greeted by a harmonious blend of contemporary luxury and timeless sophistication. The inviting living space features hardwood flooring, upgraded baseboards, and a cozy gas fireplace nestled within a stone wall, creating an inviting ambiance for intimate gatherings. The dining room basks in natural light, providing a welcoming atmosphere for shared meals. The chef's kitchen, meticulously designed and custom-built, is a culinary haven boasting wood cabinets, granite countertops, and a spacious island with a sink and double oven—perfect for culinary enthusiasts. A wine cabinet with glass door accents adds a touch of refinement to the space. Upstairs, the primary suite offers a tranquil sanctuary with a generous walk-in closet (or optional 4th bedroom) and a 3-piece ensuite bathroom, providing a private haven for relaxation. Two additional bedrooms offer versatile accommodation options for family and guests. A convenient main floor laundry and mudroom further enhance the home's practicality. Venturing to the finished lower level, you'll find a sprawling recreation room, an additional bedroom, and a 2-piece bathroom complete with a sauna—ideal for both entertaining and unwinding. Outside, a deck off the main floor provides multiple seating areas for enjoying the picturesque surroundings and hosting al fresco gatherings. With its proximity to Hwy 7/8 and quick access to the 401, this home offers convenience to shopping, schools, public transportation, and parks, making it the epitome of ideal living. (id:22076)
99 Cotton Grass Street
Kitchener, Ontario
Welcome to 99 Cotton Grass Street, where suburban bliss meets modern charm in the heart of Kitchener West! This delightful abode boasts 3 bedrooms, 2 bathrooms, and a plethora of perks for the whole family. Step inside to discover a sun-soaked open concept layout adorned with lustrous hardwood floors, a chic white kitchen updated in 2014 with quartz countertops (2019), and shiny stainless-steel appliances (except dishwasher, 2021). The main floor also hosts a convenient powder room and leads to your own private backyard retreat with a sprawling deck, perfect for summer BBQs and relaxation. Ascend the newly installed (2020) hardwood staircase to find a cozy haven, featuring three bedrooms including a spacious 18 ft primary suite with a walk-in closet. The main bathroom dazzles with a fresh quartz countertop (2019), while the garage offers inside entry and the driveway boasts triple-wide concrete (2019) provides ample parking for the Automobile enthusiast. With bonus features like newer washer and dryer (2020) and roof shingles circa 2018, plus proximity to top-notch schools, parks, and easy highway access, this home is the epitome of family-friendly living wrapped in style and convenience! (id:22076)
128 Bay Street
Stratford, Ontario
Welcome to 128 Bay Street, located in the charming town of Stratford! This professionally renovated home includes 3 bedrooms and 1 bath. The open-concept layout is perfect for entertaining. The key living space naturally flows into a kitchen equipped with new, never-used appliances. The property features a large deck off the kitchen leading into a backyard with mature trees providing lots of privacy. The home offers ample driveway space allowing for three vehicles. Enjoy peace of mind knowing that the plumbing, furnace, water heater, and AC were updated in 2024, and wiring in 2020. Don’t miss out on the opportunity to call this beautiful property your home. (id:22076)
604 Columbia Forest Boulevard
Waterloo, Ontario
SPACIOUS 4+1 BEDROOM HOME WITH FINISHED BASEMENT IN PRIME LOCATION. Welcome to 604 Columbia Forest Boulevard, situated in the highly sought-after neighbourhood of Laurelwood, Waterloo. This bright and spacious home offers over 2800 sq ft of finished living space, making it ideal for families as it comprises 3 bedrooms and 2 bathrooms on the 2nd floor, a BONUS 3rd FLOOR LOFT with an extra bedroom and bathroom, as well as a FINISHED BASEMENT featuring a Den/Office Space, bedroom, and bathroom. The Primary bedroom comes complete with an ensuite and cozy gas fireplace. WHAT YOU WILL LOVE: 1) Bright open concept layout, 2)Private living room, perfect for entertaining guests, 3)Large family room adjacent to the dinette, 4)Brand new white kitchen with quartz countertops & SS appliances, 5) Bonus Loft for a gaming or play room, 6)Finished Basement for visiting relatives or private office space. WHAT YOU WILL APPRECIATE: 1)Corner home in a highly sought-after neighbourhood, 2)Close to the best schools, forests, walking trails, bus stops & shopping amenities, 3)Carpet-free home with lots of natural light, 4) Backyard Deck & Shed for storage, 5) Front covered porch, 6)Home backs onto Park. Don't miss the opportunity to call this beautiful house your home! Schedule your viewing today.The welcoming landlords are seeking responsible tenants. To apply, submit your rental application. Rent is $3490/month + utilities. Hot Water Heater rental is approx $35per month. (id:22076)
1080 Twamley Street W
Listowel, Ontario
Welcome to your dream home! This stunning home with high-quality standard finishes offers the ultimate in comfort and style. The fully-bricked exterior and stone facade add to the grandeur. As you step inside, you'll be greeted by the warmth and elegance of the engineered hardwood and tile floors that grace the main living areas. The tall ceilings and architectural details create a spacious feel, while an abundance of windows on the main floor and mezzanine level provide beautiful natural light. The elegant kitchen features a granite island, countertops, and floor-to-ceiling cabinets to meet all of your storage requirements. This level also finds a dining room with open views of the backyard, an office, a powder room, and a mudroom. With built-in storage and direct access to the garage, the mudroom area will be a workhorse for the family. Up the beautiful staircase, the primary bedroom suite is a beautiful sanctuary, with a walkout with views to a pond and nature, and an oversized closet. The luxurious 5pc ensuite boasts a soaker tub, perfect for unwinding after a long day. The other spacious and bright bedrooms have ample closet space and are filled with natural light. The tasteful and high-end fixtures continue in the 5pc bath. The upstairs family room offers more space to unwind. On the lower level, the walkout basement offers endless possibilities for development and expansion. Cedar Rose Homes Inc. brings over 30 years of experience to this remarkable home, evident in their commitment to exceptional customer service and thoughtful design. Enjoy high-quality finishes as standard, eliminating the need for costly upgrades. (id:22076)
508 Doonwoods Crescent
Kitchener, Ontario
Welcome to 508 DOONWOODS Crescent, a captivating and meticulously upgraded former Ridgeview's Spec Home nestled in the heart of the esteemed Urban Woods community in Doon South, Kitchener. Boasting modern elegance and virtually brand-new allure, this residence offers a move-in ready haven in one of the area's finest neighborhoods. The exterior exudes curb appeal with a double concrete driveway, garage, and a striking blend of brick and stone accents. With over 2,500 sq feet of fully finished living space, this home encompasses 4 bedrooms and 3.5 bathrooms. The two-tone kitchen, featuring an oversized island with a custom-built rangehood, is a visual masterpiece. High-end finishes extend to the dining room, adorned with built-in benches, and large windows flood the space with natural light. The covered patio provides a perfect spot to embrace every Canadian season. Main floor amenities include laundry and a mudroom. Upstairs, three generously sized bedrooms lead to the primary suite, characterized by expansive windows, vaulted ceilings, a walk-in closet, and a spa-like ensuite. The nine-foot ceilings seamlessly transition to the finished basement, offering a versatile space with a rec room, office, and a potential 4th bedroom or playroom. This residence invites you to experience its charm firsthand—book your appointment and make an offer to make this stunning property your new home. (id:22076)
475 Victoria Avenue S
Listowel, Ontario
Welcome to 475 Victoria Avenue S in Listowel, where charm meets comfort in this meticulously cared-for two-storey home boasting three bedrooms and three bathrooms. Nestled in a serene, established neighborhood and overlooking Boyne Park, this residence exudes curb appeal with its manicured landscaping, inviting front porch, and a backyard oasis complete with a garden, shed, fully fenced yard, and direct gate access to the park. Entering the main floor, you'll be greeted by a spacious foyer leading to a cozy living room flowing seamlessly into the dining area, followed by an inviting eat-in kitchen and a sunlit family room featuring an electric fireplace – perfect for those chilly evenings. Step outside through the exterior door and envision your future deck, ideal for entertaining or simply soaking in the tranquility of the surroundings. The upper level is home to a serene primary bedroom and two additional bedrooms, while the basement boasts versatility with a rec room, dinette, kitchen, pantry, laundry/utility room, and a convenient 2-piece bathroom. With a double-wide concrete driveway offering ample parking and a two-car garage with outside entry, this home effortlessly combines functionality with style. Don't miss your chance – schedule your showing today and make 475 Victoria Avenue S your forever haven! (id:22076)
31 Meadow Woods Crescent
Kitchener, Ontario
Welcome to 31 Meadow Woods Crescent in Kitchener, where modern living meets convenience in this charming semi-detached two-story home. The main level boasts a seamless flow from the dining area to the foyer, kitchen, and inviting living room, perfect for entertaining or unwinding after a long day. Upstairs, discover a serene oasis with a 4-piece bathroom, two bedrooms, and a spacious primary bedroom offering comfort and tranquility. The basement adds versatility with a cozy den, a recreation room ideal for family gatherings, a convenient 3-piece bathroom, and a utility room for added functionality. Its proximity to parks, places of worship, schools, and shopping, this property embodies both practicality and comfort, offering a lifestyle of ease and enjoyment. (id:22076)
1317 Aldridge Crescent
Burlington, Ontario
Discover the epitome of family living in this immaculate 4-level side-split nestled on a charming family-oriented street. Boasting 4 spacious bedrooms, 3 modern baths and a Salt Water pool, this home is an entertainer's dream with a custom kitchen featuring stone countertops, a full dining room, and a welcoming living area. Step into the inviting main floor family room with a walkout to your own private oasis, complete with an in-ground pool - perfect for those summer gatherings! The fully finished basement offers a versatile rec room, ideal for a growing family's needs. Additional features include a single garage with inside entry, a new roof and siding installed in 2023, water heater in 2012, an updated kitchen layout with a new island, and a new pool lining also from 2020. Conveniently located within walking distance to schools and bus routes, this home truly has it all. Don't miss out on this exceptional opportunity to call this gem your forever home! (id:22076)
210 Highland Crescent Unit# 4
Kitchener, Ontario
Welcome to your new 4Bed / 4 Bath home ! This stunning condominium townhouse nestled in the highly sought-after neighborhood in West Kitchener offers an ideal blend of space, style, and convenience. As you step inside, you'll be greeted by a spacious and welcoming layout, perfectly designed for modern family living. With four bedrooms in total, including three upstairs and one conveniently located downstairs, there's plenty of room for everyone to spread out and enjoy their own space. With four bathrooms in total, including a luxurious ensuite off the expansive primary bedroom, morning routines will be a breeze for the whole family. The large primary bedroom also features a walk-in closet, providing ample storage space for your wardrobe essentials. The heart of this home is the tasteful kitchen, complete with beautiful appliances and additional storage. Host a family dinner in the dining room or enjoying a casual meal in the eat in kitchen dinette by the window, this mainfloor is sure to impress. Step outside onto the spacious deck and envision summer barbecues, laughing and entertaining with friends and family. The private outdoor space is perfect for relaxing and entertaining, offering a serene retreat from the hustle and bustle of everyday life. This home also boasts a new heat pump installed in 2023 for heat and AC, ensuring year-round comfort and energy efficiency. With thoughtful updates and a fantastic layout, this property presents a great opportunity to get into the real estate market and create lasting memories with your loved ones. Parking is a breeze with 2 outdoor driveway spaces and a garage! Don't miss your chance to own this fantastic home in one of Kitchener's desired neighborhoods. Check out the photos, floor plans, 360s and the MUSIC VIDEO! Contact your Realtor and schedule your showing today and experience the perfect blend of comfort, convenience, and style! (id:22076)
240 London Road W Unit# 2
Guelph, Ontario
London Lane Townhomes, is considered by many to be one of the most sought after townhouse communities in the downtown core, not only for its low condo fees but for its enviable location! Units rarely become available for sale. This 3 bedroom home is ideally located in the quiet back corner of the complex and enjoys gleaming wood floors on both main and upper levels, an unspoiled basement and walkout from living room to private deck and partially fenced yard. Easy walking distance to Guelph’s renowned Exhibition Park with its splash pad, tennis courts, playing field and skating rink and mere blocks to GCVI. Another few minutes and you’re in the heart of the downtown core with its cafes, shops, library and cinema. Enjoy outstanding performances at The River Run Centre, exciting hockey games at the Sleeman Centre or a pleasant morning stroll to the Farmers’ Market. All are an easy walk from your new home! Centrally located in a great neighbourhood and school district with shopping centres close at hand. (id:22076)
55 Blue Springs Drive Unit# 909
Waterloo, Ontario
INCREDIBLE LOCATION!! The Atriums is a hidden gem, sought after, near Uptown Waterloo, amazing & numerous restaurants & nestled at the end of a cul-de-sac surrounded by 46 km of trails, ponds, nature & streams with benches all along the way to sit & enjoy the peace & quiet. You are only minutes away from all the shopping you'll ever need, including Conestoga Mall, 3 grocery stores within minutes of walking, 2 minute drive to the expressway to be connected to anywhere in Kitchener-Waterloo. U of W, Wilfrid Laurier and Conestoga College are less than a 15 minute walk. The LRT is located at Conestoga Mall and a bus stop at King and Blue Springs Drive. The surrounding trails will connect you to all the main trails: Spurline, Iron Horse, & Walter Bean, to get you to places such as St. Jacob's Farmer's Market, Waterloo Park and Victoria Park in Kitchener. So many trails to explore and enjoy. Enjoy beautiful sunsets, star gazing & views of the city through floor to ceiling windows in both the living room & breakfast nook, a galley kitchen with plenty of counter space & cupboards, a dining room, 2 good sized bedrooms, 2 full bathrooms & in-suite laundry, everything you need. The extra large bedroom windows allow an amazing amount of sunlight. You can make this spacious suite your very own with your personal touches, the possibilities are numerous. It is the best of condo living. Each suite comes with a locker & underground parking for your convenience. A 2nd spot is easy to rent if you need another. Amenities include a controlled entry with newer directory & elevators, a library, rooftop lounge/sun deck, 2 party rooms w/kitchens & restrooms, a workroom, Guest Suite for overnight visitors, 29 visitor parking spots & bicycle storage. OPEN HOUSES SAT & SUN APRIL 20TH & 21ST. (id:22076)
2681 Romark Mews
Mississauga, Ontario
Welcome to 2681 Romark Mews, located within the highly sought-after Pheasant Run neighborhood of Erin Mills. Adding to the allure of this already charming home is the inclusion of an IN-LAW SUITE w/it's own full kitchen, washroom, and laundry, thoughtfully designed and with a separate entrance, ideal for accommodating extended family members or generating rental income. Situated on a generous pie-shaped lot, with 4 CAR PARKING (3 in driveway + 1 garage) this home offers not only ample outdoor space for relaxation and recreation but also ensures privacy in its tranquil cul-de-sac setting. Whether you're unwinding in the cozy living spaces, entertaining guests in the inviting kitchen and dining areas equipped with granite countertops and stainless appliances, or enjoying the peaceful retreat of the landscaped backyard WITH GAZEBO & WOOD OUTDOOR LIVING PATIO FURNITURE! Every corner of this property exudes warmth and hospitality. Take advantage of this opportunity to own a residence that perfectly blends functionality with charm in one of the most desirable neighborhoods. Embrace the lifestyle you deserve. Schedule your private tour today and envision the endless possibilities of calling this remarkable property your new home sweet home. Steps to Pheasant Run Park with splash pad, soccer fields, basketball court & winter ice rink. Beautiful trails just outside your door. Close to Credit Valley Hospital, Erin Mills Town Centre, UTM Mississauga Campus, Erindale & Clarkson Go Stations, Erin Mills Twin Arena & many urban conveniences. Easy access to highways 403, 407 & QEW. (id:22076)
26 Sinclair Street
Guelph, Ontario
Welcome to your dream home in the heart of Guelph's sought-after south end! This stunning 4-bedroom, 3-bathroom bungaloft has been meticulously renovated to perfection, offering a harmonious blend of modern elegance and cozy comfort. Step inside to discover a bright and airy interior adorned with sleek white cabinetry and countertops in the recently renovated kitchen, complemented by all-new stainless steel appliances. The open-concept design flows seamlessly into the dining room and living area, boasting breathtaking cathedral ceilings that create a sense of grandeur and space. The main floor features two generously sized bedrooms, steps away from a full bathroom, making it convenient for guests or family members. You'll also find the laundry room, featuring brand new washer and dryer, adding to the convenience and comfort of this home. Upstairs, a versatile loft space serves as the fourth bedroom, offering privacy and flexibility. Adjacent to this bedroom is another bathroom, providing added convenience and comfort. Descend to the fully finished basement, where another bedroom, bathroom, and convenient wet bar await. This space offers endless possibilities as an in-law suite, gym, entertainment haven or even extra office space! Step outside to relax and unwind on the newly constructed deck and fully fenced backyard, offering privacy and security for your enjoyment. Rest assured, with a recently redone roof and impeccable maintenance, this home is as worry-free as it is beautiful. Located in a vibrant and amenity-rich neighborhood, you'll enjoy easy access to grocery stores, gyms, coffee shops, parks, schools and more. Plus, commuters will appreciate the proximity to the 401 for seamless travel. Don't miss your chance to experience luxury living at its finest in this immaculate Guelph gem. Schedule your viewing today and make this dream home yours before it's gone! (id:22076)
155 Thomas Slee Drive Unit# 2r
Kitchener, Ontario
Welcome to your dream home in the heart of the sought-after Doon area! This stunning corner-unit stacked townhouse offers a perfect blend of modern living and convenience. Step inside this spacious 2-bedroom, 2.5-bath gem spanning over 1400 square feet of meticulously designed living space. The main level welcomes you with an open concept layout, boasting a sleek kitchen equipped with stainless steel appliances with ample cabinetry. The adjoining living and dining areas create an inviting ambiance, ideal for entertaining guests or simply unwinding after a long day. Upstairs, discover the comfort of two generously sized bedrooms, including a master suite with a luxurious ensuite bath and walk-in closet. An additional full bath accommodates the second bedroom and guests with ease. Convenience is key with this home, as it's nestled in a family-friendly neighborhood close to schools, ensuring a quick and easy commute for both students and professionals alike. Nature enthusiasts will appreciate the proximity to scenic trails, perfect for leisurely walks or outdoor adventures. For those who commute, you'll love the convenience of being just minutes away from the 401, offering seamless access to nearby cities and amenities. Don't miss out on this rare opportunity to own a stylish and functional townhome in one of Doon's most desirable locations. Schedule your showing today and make this your new home sweet home! (id:22076)
771 Angler Way
Waterloo, Ontario
It's all about location! Discover your dream home in Eastbridge, nestled on a quiet court in an amazing family-friendly neighbourhood. Close to RIM Park Sports Center, Grey Silo Golf course, the Grand River, Snyders FlatConservation areas, walking trails plus many other amenities! This stunning property boasts a blend of modern updates you won't want to miss. Step inside to find a functional layout, an open white kitchen with an island, hardwood and ceramic floors that flow throughout the main floor, creating an inviting atmosphere perfect for relaxing and entertaining. Enjoy peace of mind with new windows installed in 2023, offering enhanced energy efficiency and a sleek, contemporary look. The new front door, also installed in 2023, adds curb appeal and security, welcoming you home with style. Experience the convenience of a smart home with some upgraded light switches that make controlling your lighting effortless. Plus, stay comfortable year-round with a Nest thermostat that allows you to adjust the temperature from anywhere with your smartphone. Additional updates include new insulation with an impressive R60 rating installed in 2023, ensuring optimal energy efficiency and comfort. The lower level is newly finished with a large rec room and a 2nd 3-piece bathroom. Don't miss out on this property! Schedule your private showing today and make this beautifully property your new home. (id:22076)
9 Purple Martin Court
Elmira, Ontario
Welcome to 9 Purple Martin Court! This exquisite property embodies contemporary elegance and timeless sophistication, situated in a peaceful neighborhood. Upon entering, you'll encounter an ambiance of refinement and comfort, accentuated by an abundance of natural light that illuminates the gleaming hickory hardwood floors throughout the main level. The heart of this home is the kitchen, masterfully crafted by Menno Martin in 2023. It features sleek countertops, high-end Fisher & Paykel stainless steel appliances, a reverse osmosis water filter, and custom cabinetry, blending style with functionality. The adjacent dining area provides a welcoming space for family gatherings. In the inviting living room, relax beside a cozy fireplace surrounded by elegant stone accents, with large sliding glass doors that lead to an expansive deck. Here, enjoy outdoor dining or simply take in the serene views of the well-manicured backyard. The main level includes four spacious bedrooms, with the luxurious primary suite offering a spa-like ensuite bathroom equipped with a glass-enclosed shower and dual vanity. The finished basement extends the living space, ideal for a recreation room, home gym, or media center, enriching the home with possibilities for entertainment and relaxation. The meticulously landscaped grounds provide a tranquil oasis, featuring mature trees for privacy and an extensive backyard perfect for outdoor activities. Updates include a steel roof installed by Kassel Wood and the durability of the roof is a testament to the home’s quality. Additionally, windows and doors on the upper level updated in 2007, enhancing the home’s efficiency and appeal. A modern touch is the EV charger, catering to eco-friendly living. Conveniently located in a sought-after neighborhood close to parks, schools, shopping, and dining, this exceptional home seamlessly combines luxury, comfort, and practicality. (id:22076)
Lot 17 Concession 9
Hastings, Ontario
Discover the epitome of natural beauty and seclusion with this pristine parcel of land located in PT LT 17 CON 9, Tweed. Situated along 2075ft of the tranquil Clare River, this idyllic 9.8-acre property offers a rare opportunity to own a slice of paradise in a truly breathtaking setting. Encompassing untouched wilderness and boasting environmental protection status, this land is a haven for outdoor enthusiasts and conservationists alike. Whether you're drawn to the allure of the riverfront, the abundance of wildlife, or the serenity of undeveloped landscapes, this property offers a sanctuary like no other. Immerse yourself in the sights and sounds of nature as you explore the vast expanse of this untouched terrain. With ample opportunities for hunting, fishing and outdoor recreation, you'll delight in the freedom to create your own outdoor paradise. The river holds a large variety of fish and provides boat access to Stoco Lake. Whether you seek a peaceful retreat or an adventurous escape, this is your chance to own a piece of Ontario's pristine wilderness. Don't miss out on this once-in-a-lifetime opportunity to own a truly remarkable piece of land along the Clare River in Tweed. Embrace the beauty of nature and make your dreams of owning a riverfront sanctuary a reality today! (id:22076)
2 Knox Court
Kitchener, Ontario
Ultra-rare premium bungalow on highly-sought Knox Court! Prepare to fall in love with this spectacular home with backyard oasis and the perfect location! Coming in the front door, you’ll be impressed by the open concept layout with high ceilings and professional finishes. There is an office, a formal dining room, and a huge chef’s kitchen with granite countertops, high-end appliances, and a butler’s pantry. The living room is filled with natural light and features a patio door walkout. The large primary bedroom boasts a private ensuite and walk-in closet. There is a second bedroom on the main floor as well, along with a second full bathroom and laundry. The basement is fully finished with a massive family room, two additional bedrooms, another full bathroom, and tons of storage. Wait until you see the very private backyard oasis, with concrete patio, manicured gardens, and inground saltwater pool. Don’t forget about the double car garage, beautiful porch, and impressive attention to detail throughout. Knox court is a special location with amazing homes, green space trails, and only minutes from schools, shopping, and all amenities. Easy access to highway 401. Call your realtor today to book a private showing before it’s gone! (id:22076)
26 Shadyridge Place
Kitchener, Ontario
Welcome to your dream home at 26 Shadyridge Place, nestled within the much sought after Highland West community in Kitchener. Situated on a premium cul-de-sac lot, this exquisite 2 storey residence offers unparalleled comfort and convenience. Upon arrival you'll be captivated by the curb appeal and landscaped grounds, setting the stage for the comfortable home within. Step inside to discover a spacious and inviting interior boasting pride of ownership and upgrades throughout. The heart of the home is the functional and attractive kitchen with dinette area, a chef's delight featuring newer appliances, granite countertops, and ample cabinet space. Entertain guests in the elegant dining room or gather around the cosy fireplace in the comfortable living area, perfect for making memories with loved ones. This remarkable home boasts five generously sized bedrooms, 3 with ensuite baths, providing plenty of space for the whole family to unwind and recharge. Luxuriate in the master suite, complete with an ensuite bath and walk-in closet, offering a private sanctuary to escape the hustle and bustle of daily life. The fully finished basement with walkout offers additional living space, ideal for a media room, home gym, or play area, the possibilities are endless. Multi-family living? Not a problem with some minor renovations! Finally, step outside into your own private oasis where a sparkling pool with new liner awaits for those warm summer days. Surrounded by lush landscaping and a spacious patio area the back yard upper deck or lower patio deck with hot tub is perfect for outdoor entertaining or simply soaking up the sun. Conveniently located to all amenities residents enjoy easy access to top-rated schools, parks, shopping, dining, and major highways, making commuting a breeze. Don't miss your chance to own this exceptional property. Schedule your private showing today and experience the joy of coming home to 26 Shadyridge Place. (id:22076)
65 Milton Street
New Hamburg, Ontario
Welcome to your charming oasis in the heart of a quiet neighborhood! This raised bungalow offers the perfect blend of cozy comfort and modern convenience, making it an ideal starter or downsizing home. Inside you will discover open concept, updated interior with warmth and character. With two bedrooms and two full baths, including a jacuzzi tub/shower in the main floor bath. Eat-in, bright white kitchen, cabinets with back splash and counter tops, peninsula features built in cook top oven and seating for 4. Cozy up by the gas fireplace in family room. Make your way through the sliding doors that lead from one of the bedrooms or office space to a wrap around deck and private large yard with mature trees and partially fenced. Enjoy the extra storage and convenience of the fully finished basement with separate entrance to mudroom, finished rec room, laundry and full bath. Driveway has room for three car parking, and the desirable location allows for easy walking to shopping, restaurants, schools, parks and walking trails. Schedule your showing today and start envisioning the possibilities! (id:22076)
120 Huron Street Unit# 117
Guelph, Ontario
Welcome to the Ward! Bright and airy 2 bedroom, 2 bathroom, ground-level unit at the Alice Block Historic Lofts. This 837 SQFT end-unit has brilliant natural light with large windows throughout. There are many great features in the unit like built-in blinds, stainless steel appliances, white backsplash in the kitchen and an industrial look that is rare to come across. There is 1 surface level parking space, 1 storage locker and laundry in-suite. 120 Huron Street is perfectly located as you can walk to plenty of amenities close by and your a short drive to much more. Ideally located close to York Road Park, Royal City Park, and the Royal Recreation Trail. Here's your chance to live in a rejuvenated historic loft in a friendly neighbourhood! (id:22076)

