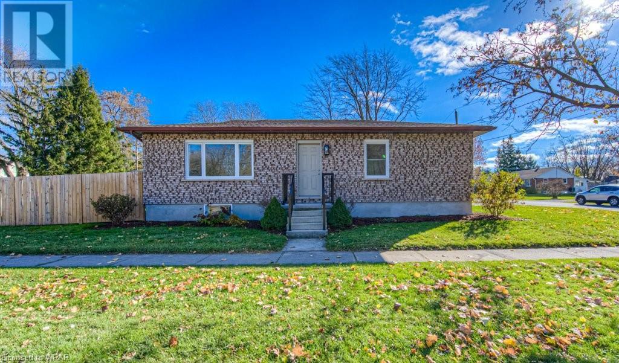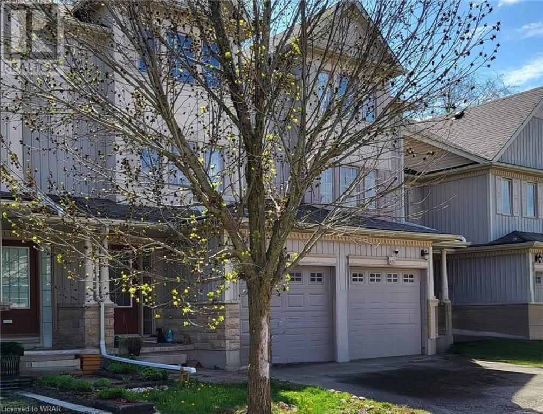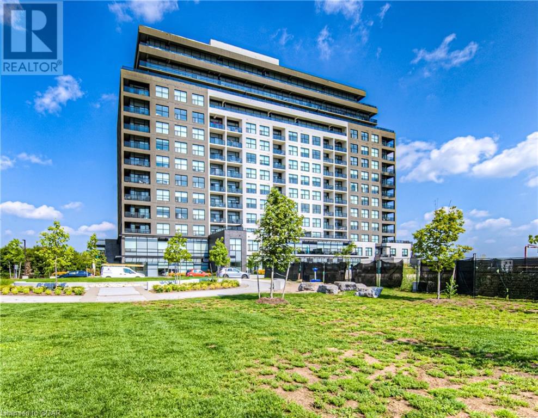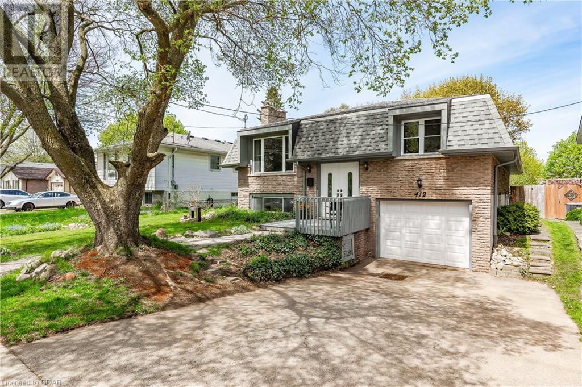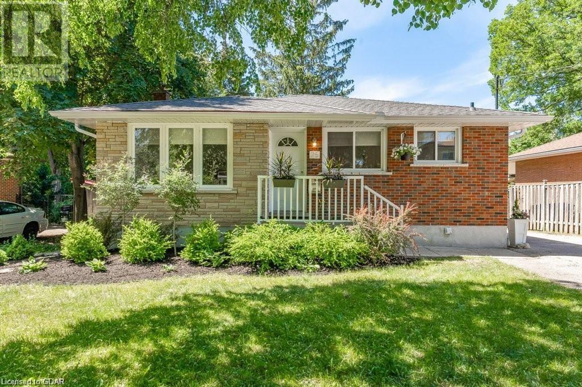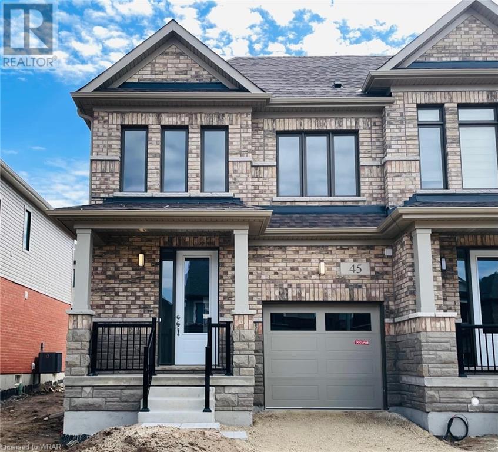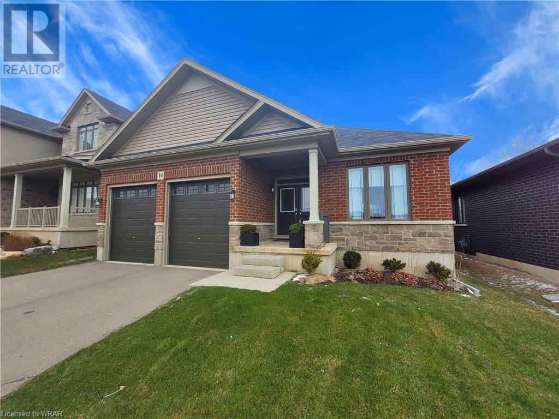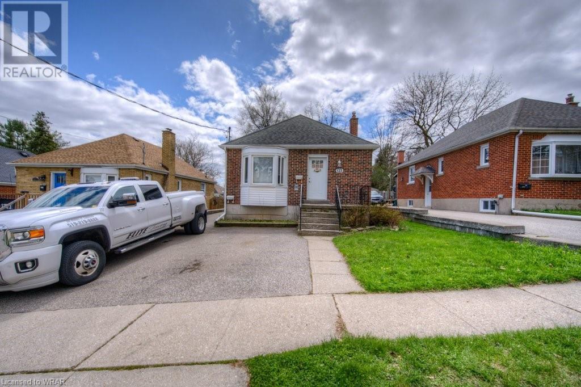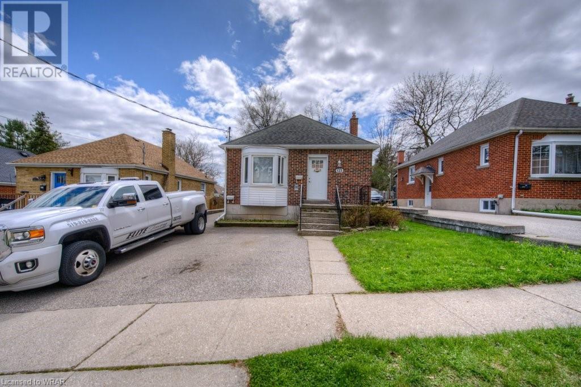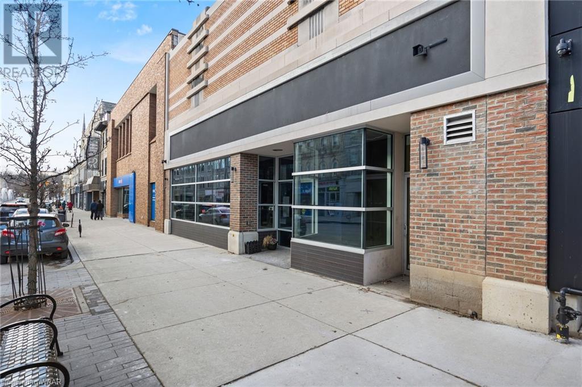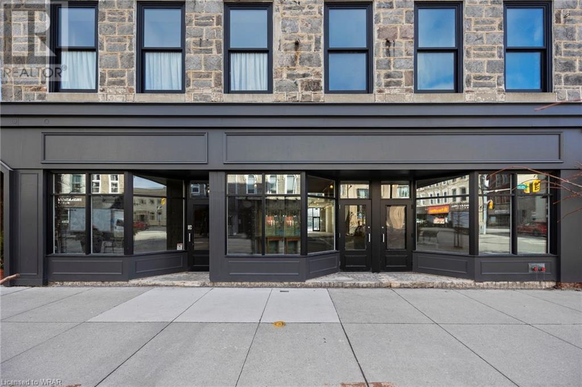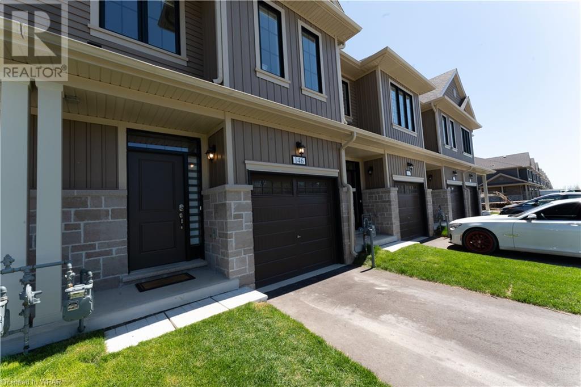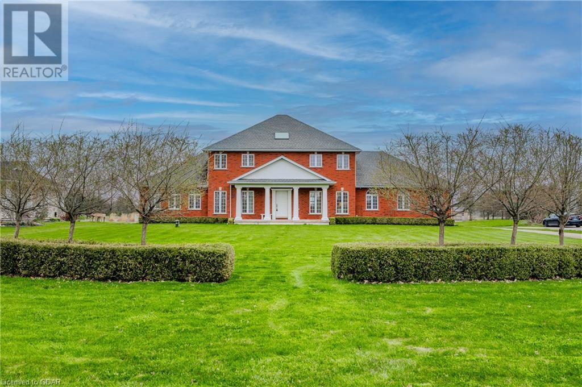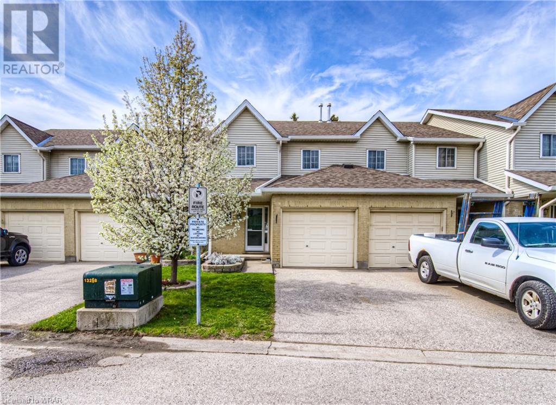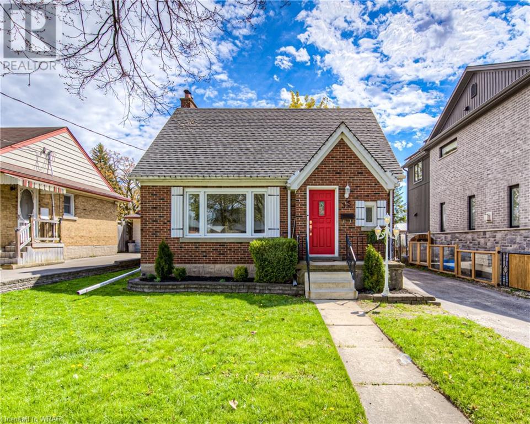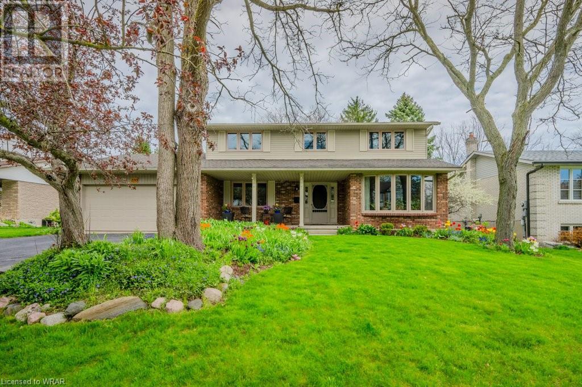Area Listings
LOADING
6998 St. Patrick Street
Dublin, Ontario
Welcome to your new home in the heart of Dublin, Ontario! This newly renovated gem offers three spacious bedrooms, providing ample space for your family to grow and thrive! The home boasts a brand-new kitchen with new appliances and brand-new windows that flood the interiors with natural light, creating a warm and inviting atmosphere. Outside, you'll find plenty of parking, making it easy for you and your guests to come and go, and not to mention the oversized backyard, great for entertaining. Don't miss the chance to make this beautifully renovated residence your own, where style and comfort meet in perfect harmony. Welcome to your new chapter in the charming town of Dublin! (id:22076)
110 Activa Avenue Unit# E32
Kitchener, Ontario
Clean, bright, spacious 3 bed 2 bath condo town house in Laurentian Hills. Quiet and peaceful. Backs onto greenspace, close to local schools, shopping, public transit and the expressway. Low condo fees. Main floor laundry. Dishwasher, fridge, stove, washer and dryer are included. Lots of extra space in the unfinished basement that has roughed in plumbing in place. Garage access to keep you warm and dry in the winter. Walkout from the dining area and enjoy BBQ out on the deck. (id:22076)
1880 Gordon Street Unit# 809
Guelph, Ontario
This stunning 2 bedroom, 2 bathroom unit is fully equipped with a den and a large separate laundry room. The private balcony overlooks green space creating a relaxing atmosphere without any interruptions. The large island, quartz countertops, maple cabinets and open concept living is both modern and a convenient use of space. Many prestigious finishes, walk-in closet, en-suite bathroom, and plenty of storage space. You will have access to all the luxuries the building has to offer, such as a full gym, golf simulator, lounge with a full end to end balcony, pool table, kitchen and games room. Above all, there is no need to book your friends into a hotel because there is a guest suite available for use that is sure to impress. The South end of Guelph location is a bonus being walking distance to restaurants, shopping, movie theatre and close proximity to all major highways. This unit comes with a locker (owned) for your bike or extra items that you will need quick and easy access to. Live in Luxury and move into a unit you will be proud to call your home. (id:22076)
412 Woodlawn Road E
Guelph, Ontario
Welcome to your new oasis in the heart of Guelph’s coveted and well-connected Victoria North community. This spacious, comfortable family home has been meticulously maintained and boasts a blend of modern comfort and timeless charm with the added convenience of in-law suite capability with a separate basement walk-up entrance. As you step inside, you’ll immediately appreciate the relaxing flow and thoughtful design that defines every inch of this home. The main level invites you to unwind in a bright and airy living room with an oversized custom front window overlooking the Guelph Country Club golf course. The large kitchen with stainless steel appliances is adjacent to the formal dining room providing you with the perfect space to entertain guests or host memorable family gatherings. Relaxation awaits in the primary bedroom, a serene sanctuary bathed in natural light. Two additional bedrooms on the main level offer versatility for growing families or home offices. Venture downstairs to discover a lower level that's primed for entertainment and relaxation. A spacious family room with a cozy fireplace sets the stage for movie nights or evenings in, while an additional bedroom and bathroom provide flexibility for guests or extended family. The separate basement entrance adds convenience and privacy for all. Outside, the expansive private fully fenced rear yard beckons with endless possibilities for outdoor enjoyment and is ready to be made your own with a $10,000 landscaping credit upon close. Updates including a new owned hot water heater (2022), windows throughout (2022), back door (2022), 3-rack Bosch dishwasher (2023), as well as eco-friendly features like an Ecobee smart thermostat. Situated a short walk from Riverside Park and available for move in before the Canada Day long weekend to enjoy fireworks from your new front porch. Don’t miss this stunning raised bungalow in the catchment area for Edward Johnson PS, one of Guelph’s top-rated elementary schools. (id:22076)
75 Cedar Street
Guelph, Ontario
For lease is this recently renovated 3-bedroom bungalow, boasting elegance and charm. Nestled in the coveted Old University neighbourhood, renowned for its allure and proximity to the University of Guelph and downtown amenities. As you step inside, you're greeted by upscale finishes, tasteful decor, and a spacious open-concept layout perfect for hosting gatherings. The kitchen, adorned with fresh white cabinetry and trendy subway tile backsplash, flows seamlessly into the bright and airy living room featuring high-end wide plank hardwood floors and a sizable window. Three generously sized bedrooms offer engineered hardwood floors, ample natural light, and abundant closet space. The newly renovated main bathroom showcases an oversized vanity with double sinks and a tiled shower/tub. Convenient separate laundry is also included. Outside, unwind on the back patio overlooking the expansive fully fenced yard, enclosed by tall wooden fencing for ultimate privacy. The wide driveway provides parking for two cars. This lease covers all utilities except for the internet. This lease is for the upstairs only, basement is rented separately. (id:22076)
45 John Carpenter Road
North Dumfries, Ontario
Welcome Home to BRAND NEW END UNIT Home in amazing area of Waterloo Region. This townhome features 3 bedrooms and 3 washrooms with great sized master bedroom with its en suite. You will find great sized kitchen, Living/Dining area with amazing natural light. This property is perfect for those seeking comfort & convenience. Book your private showing today. Appliances & Blinds will be installed. (id:22076)
25 Cherry Blossom Circle
Guelph, Ontario
Cherry Blossom Circle surely didn’t get it's name by accident! Heading into this wonderful adult-lifestyle community, you’ll be amazed by the most beautiful Cherry Blossom trees you’ve ever seen, and right outside your front door. This detached bungalow offers over 1,500 sq ft and is situated just steps from the Village Centre & amenities. This home boasts immaculately kept hardwood floors throughout, a neutral esthetic & bright and airy atmosphere – just unpack your bags and you are home! The main floor provides a spacious primary retreat including a lovely bay window, 3-pc ensuite bath & large walk-in closet, a 4-pc main bath, second bedroom, laundry room with side by side washer & dryer with laundry tub, as well as a fantastic kitchen with ample cupboard & pantry space, dedicated dining area and a spacious living room. Exit the sliding doors off the dining room to a beautiful deck, ideal for relaxing with a morning coffee or enjoying a nice meal. The organic flow of this floorplan offers the perfect balance between being large enough to live comfortably and host family & friends, without feeling like an unmanageable size for everyday upkeep. Speaking of upkeep, the residents in the Village by the Arboretum have ample time & energy back in their day with their lawns, snow shoveling and gardens maintained for them. That’s right, you can head somewhere warm in the winters or to the cottage in the summertime, and simply lock the door behind you. With over 90 different social clubs & groups here at the village, there is something for everyone to be a part of. Come and tour this incredible home, 42,000 sq ft Village Centre & community with us today. You deserve a stress-free retirement, what are you waiting for? (id:22076)
14 Lorne Card Drive
Paris, Ontario
Introducing this modern Bungalow built in 2020, perfectly situated in a coveted location with a backdrop of serene forest and Mile High Road overlooking the Grand River. A standout feature of this home is its permanent green space at the rear, a rarity in today's market. Stepping through the double doors into the main floor, you're welcomed by a charming foyer seamlessly connected to the covered front porch. The open floor plan with engineered hardwood flooring offers effortless flow, ideal for gatherings or quiet evenings at home. The spacious true two-car garage boasts high ceilings and ample parking. The living room features a vaulted ceiling, wall-to-wall windows, and a sliding door providing abundant natural light and picturesque views of the mature trees beyond. The kitchen is a chef's dream, featuring dual peninsulas for seating or prep, adorned with elegant new white quartz countertops extending seamlessly up the wall, doubling as a backsplash. Ample cabinetry, a range vent hood, and a brand-new stainless-steel refrigerator enhance both functionality and style. The main floor also hosts three bedrooms (one currently utilized as an office) and a bathroom with a modern tiled shower and soaking tub. The primary bedroom offers tranquil forest views, a walk-in closet, and an ensuite with separate shower and bath overlooking the forest. Downstairs, the unfinished basement with egress windows is a blank canvas awaiting your creative touch. Conveniently located near amenities, the 403, and the vibrant downtown of Paris, this exceptional property awaits its new owners. Don't miss the opportunity to make this your forever home—schedule a visit today and experience its charm firsthand. (id:22076)
123 First Avenue
Cambridge, Ontario
Vacant possession available. Small VTB Available. 5.5% CAP Rate! Stunning, Move-In Ready Duplex in West Galt – Perfect for Investors and First-Time Buyers Discover this beautifully updated duplex located on a pleasant street in West Galt, offering bright and modern living spaces that are ready for you to move in. This property is an excellent choice for first-time homebuyers or those looking to decrease their mortgage payments by $950 per month, thanks to income from the legal basement apartment. $2250 income from the main floor. Tenants cover heat and Hydro. Investors will also find great value with a solid CAP rate. The home features elegant hardwood and ceramic flooring throughout the main level, a contemporary kitchen equipped with stainless steel appliances, and convenient in-unit laundry for both apartments. Additional highlights include a detached garage, ample parking, a private fenced yard, and much more. Don’t miss out on this fantastic opportunity! (id:22076)
12 Christopher Drive
Cambridge, Ontario
Vacant possession available. Small VTB Available. 5% CAP Rate! Charming Home with Legal Non-Conforming Duplex – Potential In-Law Suite – East Galt Explore the unique charm of this East Galt residence, now a legal non-conforming duplex with a potential in-law suite that includes its own separate entrance. This inviting home boasts original hardwood flooring and features two hydro meters and separate electrical setups to easily accommodate distinct living spaces. With 4 bedrooms and 2 bathrooms, it’s positioned in a prime location close to all local amenities. Don’t miss this incredible opportunity to own a versatile property in a great area! Main floor tenant pays $2200 and the Upper unit pays $1250. Tenants pay heat and separate hydro. (id:22076)
12 Christopher Drive
Cambridge, Ontario
Vacant possession available. Small VTB Available. 5% CAP Rate! Charming Home with Legal Non-Conforming Duplex – Potential In-Law Suite – East Galt Explore the unique charm of this East Galt residence, now a legal non-conforming duplex with a potential in-law suite that includes its own separate entrance. This inviting home boasts original hardwood flooring and features two hydro meters and separate electrical setups to easily accommodate distinct living spaces. With 4 bedrooms and 2 bathrooms, it’s positioned in a prime location close to all local amenities. Don’t miss this incredible opportunity to own a versatile property in a great area! Main floor tenant pays $2200 and the Upper unit pays $1250. Tenants pay heat and separate hydro. (id:22076)
123 First Ave Avenue
Cambridge, Ontario
Vacant possession available. Small VTB Available. 5.5% CAP Rate! Stunning, Move-In Ready Duplex in West Galt – Perfect for Investors and First-Time Buyers Discover this beautifully updated duplex located on a pleasant street in West Galt, offering bright and modern living spaces that are ready for you to move in. This property is an excellent choice for first-time homebuyers or those looking to decrease their mortgage payments by $950 per month, thanks to income from the legal basement apartment. $2250 income from the main floor. Tenants cover heat and Hydro. Investors will also find great value with a solid CAP rate. The home features elegant hardwood and ceramic flooring throughout the main level, a contemporary kitchen equipped with stainless steel appliances, and convenient in-unit laundry for both apartments. Additional highlights include a detached garage, ample parking, a private fenced yard, and much more. Don’t miss out on this fantastic opportunity! (id:22076)
52 Main Street
Cambridge, Ontario
Discover a prime location at the crossroads of Main Street and Highway 24, offering excellent visibility to both walking and vehicle traffic. Perfect for on-site food hospitality and gourmet wholesale production, with potential for bulk commercial sales. Enjoy summer street closures for an enchanting outdoor patio experience on Main Street. Signboards adorn the front with the potential of signage in the rear, while full windows brighten the space. With entrances at both ends, accessibility is optimal. The flexible floor plan caters to tenant needs, featuring pre-installed restaurant-grade cooktop and venting, along with a rear loading dock for deliveries. Parking is convenient with a lot behind the property and eight more within 1-3 blocks. Large walk-in fridges/freezers, segregated offices, and staff rooms enhance functionality. During the summer months from June through September, this block of Main Street closes to vehicle traffic and entices large numbers of people on foot with activities, sidewalk sales and patios, which 52 Main Street can also take advantage of. Explore diverse business opportunities beyond food services. Unleash your creativity in this versatile space! (id:22076)
15 Main Street
Cambridge, Ontario
Embark on your culinary journey in downtown Cambridge! This 3279 sq ft shell is your blank canvas, ready to transform into the restaurant of your dreams. Imagine the allure of an Italian Open Kitchen, Mediterranean bistro, the sophistication of a steakhouse, or any high-end specialty concept. Nestled in the heart of downtown, this space enjoys unrivaled visibility, attracting both foot and vehicle traffic year-round. Illuminated advertising signboards adorn the front and rear, enhancing visibility and ambiance. A fire-rated chase, complete with brackets is ready for the venting to be installed and lowered into place, once the size of kitchen is determined. Flooded with natural light from full windows on two sides, the space boasts lofty ceilings, creating an inviting atmosphere. Pending city occupancy code, seating for up to 85 indoor patrons is possible. A covered patio spanning approximately one half the length of the building from the front offers privacy for additional seating up to 24, while an ornate iron gate encloses the outdoor dining experience. A sunlit rear patio, seating 16, adds to the allure. During the summer months from June through September, this block of Main Street closes to vehicle traffic and entices large numbers of people on foot with activities, sidewalk sales and patios, which 15 Main Street can also take advantage of. Conveniently located adjacent to a city parking lot and with 8 additional lots within 1-3 blocks. Beyond dining, explore alternative creative applications for this versatile space. Whether its a destination restaurant, a unique retail concept or a Gallery, let your imagination soar in this prime downtown locale. (id:22076)
146 Middleton Street
Thamesford, Ontario
3 Bed 2.5 Bath Beautiful Newly Built Townhouse 146 Middleton St, N0M 2M0 Nestled in the charming town of Thamesford, this row/townhouse offers the perfect blend of small-town living and city convenience, being only 25 minutes from London and Woodstock. Featuring 3 spacious bedrooms and 2.5 bathrooms, this home boasts hardwood ?ooring throughout the main ?oor and an upgraded kitchen equipped with stainless steel appliances, including a dishwasher, ice maker, and Formica countertops. Additionally, the property features a new soft water system for added convenience. Ensuite laundry, a private garage, and ample natural light add to the appeal. With a one-car garage and driveway space Conveniently located close to all amenities, including Dundas Street Highway, Bonaventure at Trafalgar SB - #287 Transit, Crumlin at Page NB - #490 Transit, A J Baker Public School, River Heights School, South Lions Park, Lions River Park, Argyle Mall, The Canadian Plaza, Ingersoll Cheese & Agricultural Museum, Secrets of Radar Museum, Fanshawe Lake, and just 20 minutes away from the Volkswagen electric vehicle battery factory. Additionally, the area offers new municipal buildings, a YMCA and community centre, a recreation centre, a new shopping mall and restaurants, a new subdivision, and more. This property is an ideal rental opportunity, offering a comfortable and convenient lifestyle in a thriving community. (id:22076)
7175 Ariss Valley Road
Ariss, Ontario
Nestled on just shy of 1 acre, this exceptional estate home offers a classic red brick facade creating stunning curb appeal that instantly catches your eye. This true gem is ideally located in the desirable Ariss community, with easy access to the Kissing Bridge walking/snowmobile trail and all essential amenities in Guelph. As you enter through the impressive 2-storey foyer, you'll immediately be captivated by the grandeur and elegance of this residence. The main level boasts an open concept layout featuring a spacious family room adorned with a cozy gas fireplace, a gourmet kitchen, and a dining area—all with soaring 9' ceilings and a wall of Magic windows that frame breathtaking views of the adjacent Ariss Valley Golf Course. The kitchen is a chef's dream offering a convenient layout ideal for preparing meals and entertaining guests. Adjacent to the kitchen, the formal living room provides an additional space for relaxation or gatherings. On the main floor, you'll find a convenient bedroom with a 5pc ensuite privilege, offering flexibility for family or guests. There's also a dedicated office space ideal for remote work or study. The practical mudroom and laundry room, with direct access to the 2-car garage, add to the functionality of daily living. The second level is dedicated to comfort and privacy and flaunts a primary suite featuring a 3pc ensuite with a walk-in shower and ample closet space. Two additional spacious bedrooms each boast walk-in closets and share a unique Jack and Jill style 6-piece bathroom. The unspoiled basement provides endless possibilities for future expansion or customization to suit your lifestyle needs. Outside, the expansive yard provides a private retreat, with plenty of space for outdoor activities and enjoying the serene surroundings. This exceptional property offers a rare opportunity to own a luxurious estate home in a coveted location and experience the lifestyle of your dreams. (id:22076)
179 Inkerman Street
Guelph, Ontario
This has to be one of the best-hidden courts in the downtown Guelph area. This well-cared-for family home is ready for the next family to cherish it. This home features four bedrooms (plus one in the basement) and has had many updates in recent years including hardwood floors, paint & trim, kitchen renovations, and newer appliances. You will notice in the family room a large window that provides plenty of natural light and a sliding door to a side deck that provides beautiful sunrises for your morning coffee. The very private backyard is perfect for hosting family and friends along with its in ground hot tub! As you head out, you have endless walking trails, parks, restaurants and shops right in your backyard! If you want downtown living but are looking for a more updated home, 179 Inkerman is perfect for you! (id:22076)
2 Callander Drive
Guelph, Ontario
Are stairs starting to get old? Plan ahead and settle into this beautiful bungalow now, located at 2 Callander Dr nestled in the heart of St. Georges neighbourhood, where old-world charm meets comfort. Situated on a generously sized corner lot with a frontage of 120ft by 50ft, this delightful bungalow offers a warm and inviting atmosphere. Step inside to discover a home filled with character. The main floor features three bedrooms, all boasting hardwood flooring for easy maintenance and a touch of classic charm. The open-concept living room flows seamlessly into the kitchen, creating a cozy space for everyday living. The large dining room, complete with a bay window, is the perfect spot for enjoying family meals or hosting gatherings with friends. Flooded with natural light, the main floor exudes a welcoming ambiance throughout. Head downstairs to find a fully finished basement, offering additional living space and versatility. With a family room, bedroom, bathroom, den, and storage area, there's plenty of room for everyone to spread out and relax. Outside, the yard is your own private oasis, featuring a hot tub and a concrete-paved eating area. Whether you're unwinding after a long day or entertaining guests, this outdoor space is sure to impress. Located in the highly sought-after neighbourhood of St. Georges Park, this home offers convenient access to parks, schools, shops, and restaurants, ensuring that everything you need is just moments away. With all it's classic charm and unbeatable location, this bungalow is ready for you to make it your own. Don't miss out on the opportunity to call this lovely property home. Schedule your showing today! (id:22076)
114 John Street
Rockwood, Ontario
Welcome to 114 John Street in picturesque Rockwood, ON. This delightful brick bungalow resides in a charming neighborhood and welcomes you with the grace of a magnificent magnolia tree adorning its front yard. This residence is a testament to pride of ownership, evident in the meticulous care it has received over the years. Featuring three bedrooms and two bathrooms on the main floor, the home offers ample space and comfort. Natural light cascades through the all-new windows, illuminating every corner of the interior. A double car garage provides convenient parking and additional storage space. The finished basement adds versatility, with an extra bedroom and bathroom ideal for guests or a growing family. Outside, the landscaped yard beckons for relaxation and outdoor enjoyment. A serene atmosphere permeates the surroundings, enhanced by a tranquil pond, offering a perfect retreat after a busy day. Combining functionality, character, and a prime location, this brick bungalow presents an exceptional opportunity to create enduring memories for its new owner. (id:22076)
359 Beechdrops Drive
Waterloo, Ontario
Welcome to 359 Beechdrops Dr! This is your dream home in a vibrant family-friendly neighbourhood! This home boasts 4 beds, 3.5 baths, it's beautifully maintained, move in ready, with abundant square footage and lots of amenities nearby including shopping, a movie theatre, gyms, Costco, and not to forget - a top rated school just a 5 minute walk away! With its unbeatable combination of size, comfort, and location, this home is an absolute must see in person! Schedule your showing today and discover the perfect place to call home! (id:22076)
10 Holborn Court Unit# 14
Kitchener, Ontario
3 Beds, 2 Baths, Attached Single Garage Are you looking for the perfect townhouse condo that offers both comfort and convenience? Look no further! This lovely 3-bedroom, 2-bathroom townhouse condo with an attached single garage is now available for sale. As you step inside, you are greeted by a cozy living room that is perfect for relaxing and entertaining guests. The adjacent dining room provides the ideal setting for meals and gatherings. The townhouse condo features three good size bedrooms, offering ample space for a growing family or guests. The master bedroom boasts a cheater ensuite bathroom. One of the highlights of this townhouse condo is the finished basement, adding extra living space and versatility to the property. Whether you need a home office, recreation room, or additional storage, the finished basement has great possibilities. Located in a the Stanley Park neighborhood, this townhouse condo offers a convenient lifestyle with easy access to amenities, schools, parks, and more. The attached single garage provides secure parking and storage space for your vehicles and belongings. Don't miss out on this opportunity to own a charming townhouse condo that checks all the boxes. Contact us today to schedule a viewing and make this your new home sweet home! (id:22076)
35 Pattandon Avenue
Kitchener, Ontario
Step into a space that's more than just a house; it's a home. This 3-bedroom, 1-bath cute home welcomes you in. As you enter you will see the lovely renovated kitchen is the heart of the home, where culinary creations and cherished memories await. Need a space for inspiration and productivity? The extra office or mud-room is a versatile haven for your work, or hobbies. Enjoy the bright living room and a 3rd bedroom currently used as a dining area as well on the main level. This home also comes with a partial finished basement that's ready to be used as a rec room or family room. The beautiful backyard beckons you to live your outdoor dreams, whether it's a tranquil garden or an entertainment oasis enjoy this summer outdoors. As a bonus, there's a detached garage which is now a workshop waiting for your passion projects to come to life. This is not just a property; it's a place where you can call it Home!! Book your private tour today. (id:22076)
350 Pommel Gate Crescent
Waterloo, Ontario
EXCEPTIONAL OPPORTUNITY to own a Home Situated on an Expansive 75 x 150 ft lot on an Exclusive Crescent in Old Beechwood. Beechwood is know for being an Executive Neighbourhood in Waterloo offering Exclusive access to Community Pools & Tennis Courts and numerous Neighbourhood Events. Old Beechwood is a Mature neighbourhood offering large lot sizes, tree-lined streets & a sense of Community & Charm. Consisting of over 3700 sq ft of living space, the Spacious Floor plan will Captivate you with Sizeable Principal rooms throughout (Living room 19’2 x 12’ & Family Room 18’7 x 17’2), as well as an Eat-in Kitchen, Formal dining room, Mudroom & Main Floor Laundry. Plenty of Room to live & grow here! Imagine cooking family dinners in the Kitchen, Hosting Guests in the Formal Dining Room, Or just coming home to relax in the Large Family Room w/ Fireplace. Escape to the back deck, through the Sliding Doors, & which lead to an Interlocking Patio & Private Treed Backyard to enjoy future BBQs w/ plenty of space to host guests & for the kids to enjoy. Upstairs, you will appreciate the Peaceful Primary Suite w/ Walk-in Closet & Renovated Ensuite as well as, the additional 3 Sizeable Bedrooms and modern engineered hardwood flooring. This home is complete with a Fully Finished Bsmt w/ 4th Bathroom, Huge Rec room, workshop, an Abundance of Storage & a HUGE Cold Cellar (20’11 x 6’8)! This Beechwood Beauty is Loaded with all the features you’d expect in an Executive home including many updates in the last few years including Windows, Roof, Furnace & HRV System, A/C, Renovated Bathrooms, Hardwood Flooring, Water Softener & Much more!!! Move in ready- Enjoy the Executive & Community lifestyle of Beechwood. Only Steps away from the Community Pool & Tennis/Pickle Ball court, Walking Distance to U of W & Tech Centre, walking trails, parks & great schools. (id:22076)
78 Ferndale Avenue
Guelph, Ontario
Welcome to this enchanting and unique home located in the desirable North end of Guelph, a treasure that has been cherished and meticulously maintained for over 34 years. As you step inside, you're greeted by an impressive living area with soaring vaulted ceilings, adding an air of grandeur and openness to the space. This property boasts a thoughtful addition that includes a luxurious primary suite, elevating the comfort of the home. This home is a rare find and perfectly adaptable to any stage of life, featuring four spacious bedrooms and a flexible layout that could easily be converted into two separate units, each with its own basement—ideal for extra income or accommodating extended family. With an attached garage with a unique underground area perfect for a workshop or additional storage, catering to all your practical needs. As you approach the property, a sense of tranquility envelops you, making it feel like a true sanctuary. The property also includes a fabulous side yard, an oasis where you can unwind and enjoy the serene outdoors. And, with Guelph Lake just a short drive away, you have the added benefit of easy access to scenic trails, water activities, and relaxing beach days, enhancing your living experience. This home not only offers endless possibilities but also ensures a peaceful, yet vibrant lifestyle, making it an exceptional opportunity. (id:22076)

