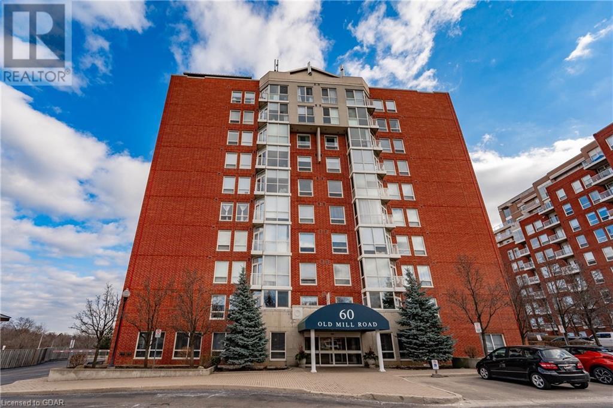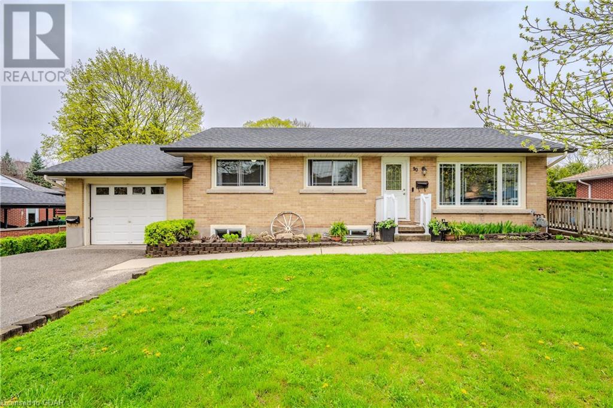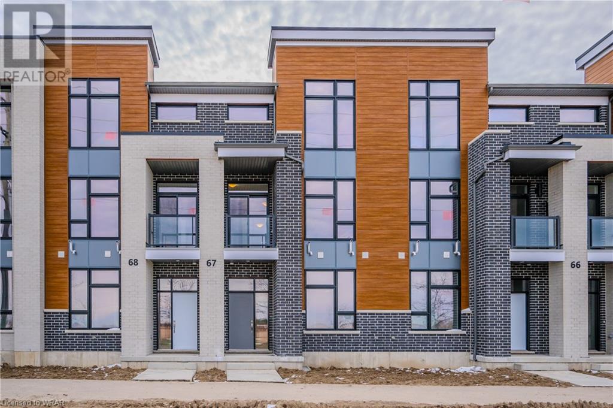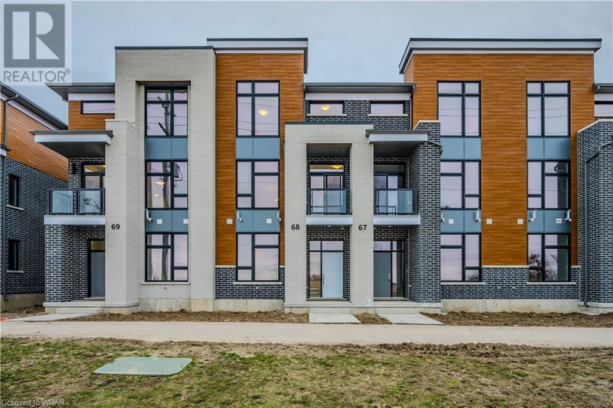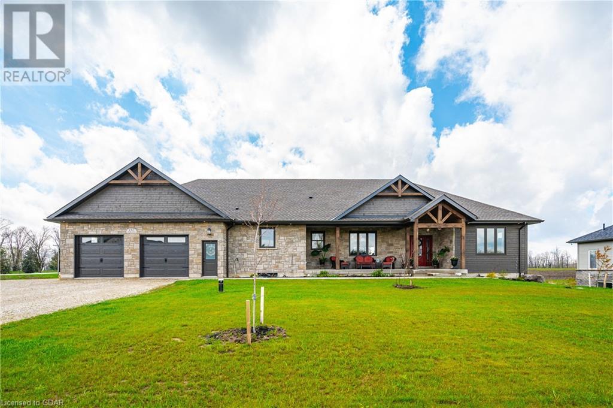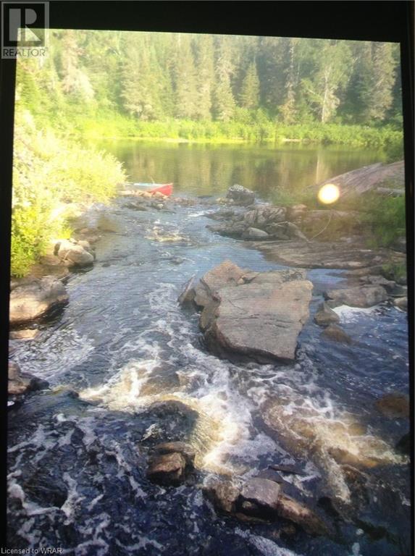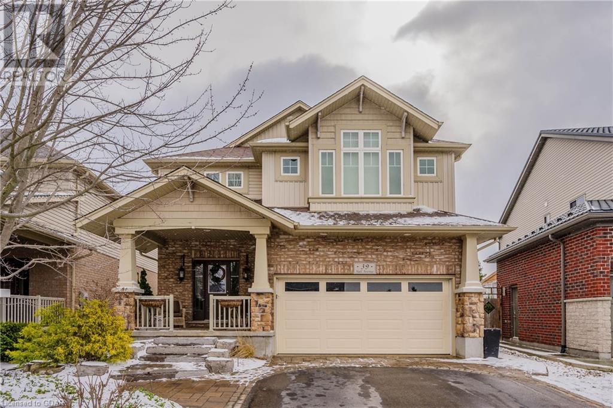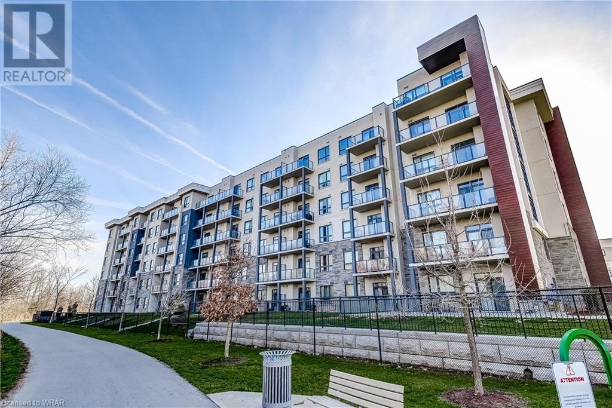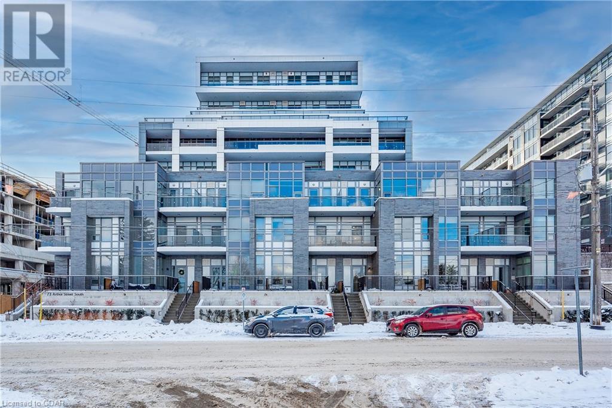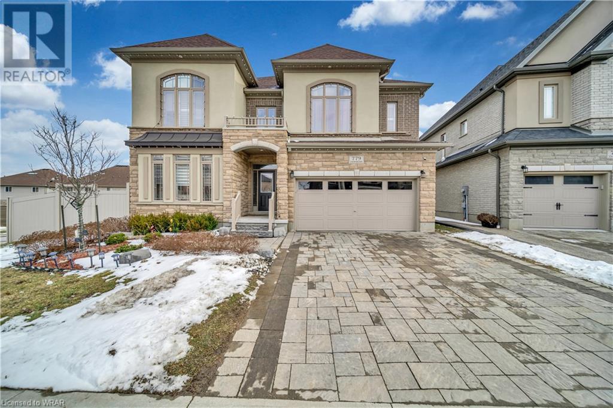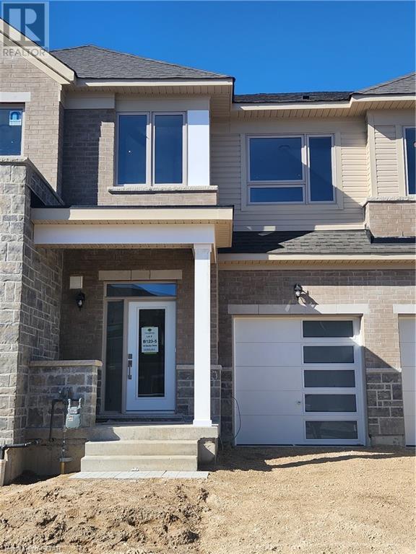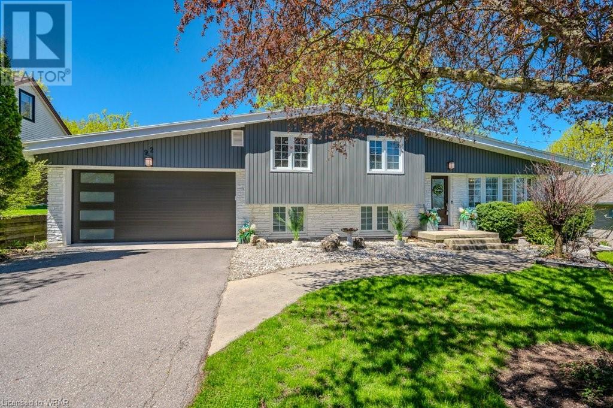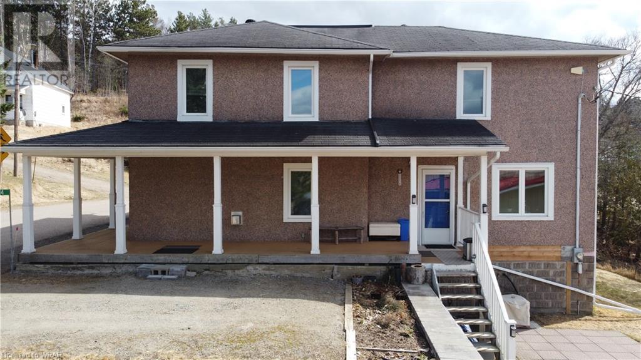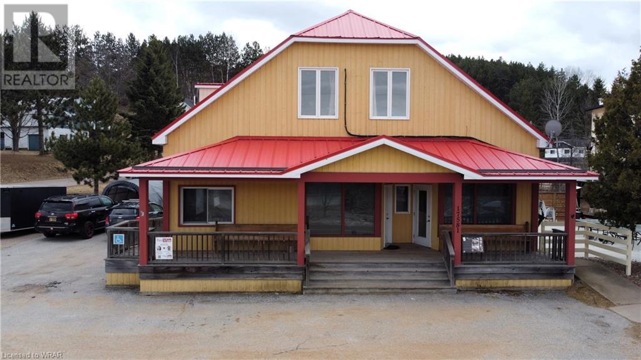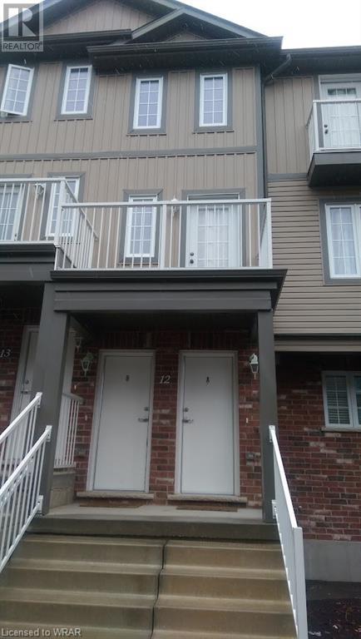543 Birchleaf Walk
Waterloo, Ontario
This remarkable 3 bedroom raised BUNGALOW sits elegantly on a tranquil cul-de-sac. Over 3000 sq ft of meticulously crafted finished living space. Just in time for summer, step into your own private backyard complete with INGROUND pool and POND feature. Enter through the inviting foyer, where you'll be greeted by an exquisite open concept kitchen and living area. The kitchen, ideal for entertaining, showcases modern quartz countertops, a SIZEABLE ISLAND WITH BREAKFAST BAR and ample white cabinets complemented by a stylish travertine stone backsplash and GE Profile appliances with carefree slate finish. The adjoining dining space is bathed in natural light, perfect for hosting large gatherings. Meanwhile, the GREAT ROOM features a vaulted ceiling, flooding the space with sunlight through two-story windows, and a modern gas fireplace. Gleaming solid oak hardwood floors adorn the main living areas. Retreat to the primary bedroom, complete with a luxurious ensuite boasting a corner shower, deep soaker tub with jets, and generous closet space. Wake up to the serene view of the pool, stepping outside through sliding doors onto your own private deck. Two additional bedrooms, with newer carpeting, and a main bathroom are conveniently located on the main floor, along with main floor laundry. Descend to the finished lower level, where 9-foot ceilings, large windows, gas fireplace, and upgraded carpeting create an inviting atmosphere. The expansive recreation room offers ample space for gatherings, complemented by a two-piece bathroom and a large storage area with a workbench and utility room. Outside, the LARGE BACKYARD OASIS beckons with a spacious concrete patio leading to the Tim Goodwin custom inground pool (16’ x 34’), surrounded by meticulously landscaped gardens and a pond feature. The pool house, (finished interior/electrical) doubles as a garden shed with separate doors. This home has been meticulously maintained and owner’s pride of ownership is evident. (id:22076)
323 Park Street
Kitchener, Ontario
Welcome to the captivating 323 Park Street, an amazing DUPLEX century home in the Cherry Park neighbourhood in Kitchener. This wonderful home offers just over 1650 sq ft of finishing living space on the upper levels. It includes a 2-bedroom main floor unit PLUS a stunning upstairs loft apartment! The home exudes classic charm throughout. The upper unit is bright and welcoming, adorned with vaulted ceilings, wooden beams and a cozy natural gas fireplace. Multiple windows invite the sunshine in, illuminating every corner of this captivating space. The furnace and air conditioning system were also both recently replaced in 2022, saving you on the short-term expense. Outside, the raised deck offers a peaceful retreat, overlooking a fully fenced and spacious backyard for quality outdoor family time and for tranquil evenings under the stars. Located conveniently between downtown Kitchener and Uptown Waterloo, with easy access to the LRT Transit Hub, train station, and nearby attractions like Belmont Village's vibrant dining and shopping scene, convenience is at your doorstep. Amazing mortgage helper or Airbnb potential! Whether you're an investor seeking potential or a first-time homebuyer captivated by its character, this property is a rare find that promises not to last long. Schedule your showing today and step into the timeless allure of 323 Park St. (id:22076)
60 Old Mill Road Unit# 409
Oakville, Ontario
Welcome to Oakridge Heights nestled right in the heart of Oakville, just a few minutes from Highway 403 and the Oakville GO transit terminal. This 2-bedroom 2-bathroom corner unit offers a bright and airy ambiance with its own electric fireplace for those dark chilly nights and a private balcony for the warm ones. The master bedroom features a convenient four-piece ensuite and a generous walk-in-closet, while the secondary bedroom has its own 3-piece cheater ensuite. Modern amenities include an indoor pool, billiards room, exercise facility, sauna, and party room, catering to every lifestyle need. With designated visitor parking available on-site, convenience is paramount for guests. Positioned in one of Oakville's most coveted communities, residents enjoy easy access to upscale shopping, dining, parks, and waterfront trails, as well as seamless commuting options to downtown Toronto and beyond. Experience luxury living in this exceptional condo – schedule your viewing today and make it your new home sweet home! (id:22076)
74 High Street
St. George, Ontario
A Rare opportunity to purchase a beautiful 1500 sq ft brick bungalow with 3 bedrooms, 2 bathrooms and a 2 car oversized garage with plenty of parking and 2.2 acres of land zoned R2 in the rapidly expanding county of Brant. Located in the village of St. George, surrounded by multi-million dollar homes, steps from the downtown, restaurants, schools and shopping, yet still surrounded by nature, Parks, and trails with fabulous views. This property offers the perfect blend of privacy and convenience. The main floor consists of a large foyer with garage access, an eat-in kitchen, a large family/dining room with a wood-burning fireplace and separate entrance, three large bedrooms and two full bathrooms. Click on additional pictures below for 3D Virtual tour. (id:22076)
5966 Elm Lane Road
Gowanstown, Ontario
OPEN HOUSE CANCELLED - PROPERTY SOLD CONDITIONALLY!!! Location location location! This brick bungalow is in THE BEST location you could ask for. The last house on a dead end street, but only minutes to Listowel. A spacious lot with a bit of a forest and the walking trail right beside. Nothing to do here but move in! New Kitchen installed 2020, roof and eavestroughs in 2018, main floor bathroom 2021, basement bathroom and laundry room in 2023. Kitchen and one main floor bedroom window replaced in 2018, other main floor bedroom window in 2021. The main floor consists of a very spacious ‘main living area’, along with 2 bedrooms and a bathroom. In the basement we have; a large rec rooom, a bedroom, bathroom and laundry. Don’t forgot the attached garage for all that storage; and if you need even more - there’s the attached carport as well! This property should check all your boxes, and for the price that it is - you should contact your realtor today to book a showing! (id:22076)
1042 Walton Avenue
Listowel, Ontario
The Walton Lots are finally available! Build your dream home in a country setting on these beautiful lots on a quiet dead end street at the edge of Listowel. Services are stubbed to these large 1/3 acre lots ready for your custom designs. Build ready, no developer or development restrictions. Get yours before they're gone. 1042 is LOT 10 site marker. (id:22076)
20 Cornell Avenue
Kitchener, Ontario
**OPENHOUSE SAT/SUN MAY 4/5TH 2-4PM** Beautiful 4 bedroom 2 Bathroom all Brick Bungalow with In-law set up and a expansive backyard in the desirable Rockway neighborhood in Kitchener! Better than new! This home has been completely Renovated from top to bottom! The main floor boasts Brand new Vinyl Plank flooring throughout, a spacious white kitchen with brand new stainless steel appliances, bright livingroom, 2 Bedrooms and a 4pce bathroom with soaker tub! The beauty of a bungalow is in the expansive basements and this one is no exception with 2 more bedrooms a 3pce bath, Kitchenette and Recroom! Separate side entrance to the basement! New Roof, Shed and Car port! Close to all amenities, great schools and shopping! Shows AAA! (id:22076)
90 Rodney Boulevard
Guelph, Ontario
Nestled in the heart of the sought-after Old University neighbourhood, this charming yellow brick bungalow offers a rare opportunity to invest in a lifestyle of comfort and convenience. A great opportunity with 3 bedrooms on the main level and an additional 3 bedrooms downstairs, offering versatility for growing families, rental income or a multi-generational living setup. The open-concept design welcomes you with 1000 square feet of living space, where natural light dances throughout the rooms, creating a warm and inviting atmosphere. The separate entrance to the basement provides ample potential for an in-law suite or accessory apartment. Enjoy the convenience of parking for 4 vehicles along with an attached single-car garage. Outside, the property boasts an above-ground pool with a surrounding deck and plenty of remaining grassy yard for games, creating a perfect oasis for relaxation and entertainment. The expansive 80x100 lot not only provides room for outdoor activities but also holds potential for future development. Homes on this desirable street rarely hit the market, making this a unique chance to acquire a property on a coveted street with strong demand and solid appreciation history. Don't miss out on this opportunity that combines location, potential, and value. Schedule a viewing today and unlock the possibilities this property holds for your portfolio. (id:22076)
142 Foxboro Drive Unit# 39
Baden, Ontario
OPEN HOUSE SAT & SUN May 4th/5th 2-4 p.m. Welcome to 142 Foxboro Drive, an inviting home nestled in the sought-after Adult Lifestyle Community of Foxboro Green, adjacent to the Foxwood Golf Course. This custom Beech model bungalow spans 1498 sq ft, offering 3 beds, 3 baths, a partially finished basement, and a single garage. Upon entering, you'll be greeted by the open living/dining area adorned with hardwood flooring, setting a warm and welcoming tone. The functional features an inviting eat-in area with a view of the beautifully manicured open greenspace behind the home. Step outside onto the spacious deck, where you can savor your morning coffee or unwind with an evening beverage. The main floor boasts a spacious primary bedroom with hardwood flooring, a 3-piece ensuite bath, a second bedroom with hardwood flooring, a 3-piece updated main bath, and a convenient main floor laundry with garage access. Descend to the lower level to discover a spacious recreation room with a cozy gas fireplace, a bedroom, and a 3-piece bath—providing the perfect space for family and friends to relax during overnight stays. Foxboro Green offers a stunning Recreation Centre with a pool, gym, party room, tennis/pickleball courts, and more. Explore the 4.5 kms of walking trails that wind through the natural beauty of the complex, featuring ponds, fields, and wooded areas—a true haven for nature lovers. Located just 10 minutes from Costco and Ira Needles in Waterloo, this charming community offers a serene and fulfilling lifestyle. Make 142 Foxboro Drive your new home and embrace the tranquility of Foxboro Green. (id:22076)
271 Grey Silo Road Unit# 67
Waterloo, Ontario
Enjoy countryside living in The Sandalwood, a 1,836 sq. ft. three-storey rear-garage Trailside Townhome. Pull up to your double-car garage located in the back of the home and step inside an open foyer with a ground-floor bedroom and three-piece bathroom. This is the perfect space for a home office or house guest! Upstairs on the second floor, you will be welcomed to an open concept kitchen and living space area with balcony access in the front and back of the home for countryside views. The third floor welcomes you to 3 bedrooms and 2 bathrooms, plus an upstairs laundry room for your convenience. The principal bedroom features a walk-in closet and an ensuite three-piece bathroom for comfortable living. Included finishes such as 9' ceilings on ground and second floors, laminate flooring throughout second floor kitchen, dinette and great room, Quartz countertops in kitchen, main bathroom, ensuite and bathroom 2, steel backed stairs, premium insulated garage door, Duradeck, aluminum and glass railing on the two balconies. Nestled into the countryside at the head of the Walter Bean Trail, the Trailside Towns blends carefree living with neighbouring natural areas. This home is move-in ready and interior finishes have been pre-selected. (id:22076)
271 Grey Silo Road Unit# 68
Waterloo, Ontario
Enjoy countryside living in The Sandalwood, a 1,836 sq. ft. three-storey rear-garage Trailside Townhome. Pull up to your double-car garage located in the back of the home and step inside an open foyer with a ground-floor bedroom and three-piece bathroom. This is the perfect space for a home office or house guest! Upstairs on the second floor, you will be welcomed to an open concept kitchen and living space area with balcony access in the front and back of the home for countryside views. The third floor welcomes you to 3 bedrooms and 2 bathrooms, plus an upstairs laundry room for your convenience. The principal bedroom features a walk-in closet and an ensuite three-piece bathroom for comfortable living. Included finishes such as 9' ceilings on ground and second floors, laminate flooring throughout second floor kitchen, dinette and great room, Quartz countertops in kitchen, main bathroom, ensuite and bathroom 2, steel backed stairs, premium insulated garage door, Duradeck, aluminum and glass railing on the two balconies. Nestled into the countryside at the head of the Walter Bean Trail, the Trailside Towns blends carefree living with neighbouring natural areas. This home is move-in ready and interior finishes have been pre-selected. (id:22076)
157 Parker Drive
Kenilworth, Ontario
Brand new custom built bungalow with separate legal apartment, located in the Maple Ridge Estates subdivision in Kenilworth. Stunning custom kitchen and open concept great room complete with dining area, vaulted ceilings and stone gas fireplace. 3 bedrooms. Rear covered patio great for entertaining. Large attached garage offers almost 1000 sq.ft. for multiple vehicles. The large lot offers ample room to add a detached shop or coach house or even a pool. The lower accessory apartment offers 2 bedrooms, private entrance and all appliances, suitable for family members or additional income. The list of upgrades and extras is extensive, so come check out this truly beautiful country home! (id:22076)
617 Ratter Lake Road
Markstay-Warren, Ontario
111.25 acres of unbelievable beauty and potential. This gorgeous plot of land has the Veuve River running through it. There is a 1 year old 1200 sq ft +/- Cabin on the property that just needs your finishing touches. There is a 30 ft trailer that comes with the property, perfect for a guest house. No need to worry about heating, cut your own wood with your brand new sawmill and heat your home. Sell any extra wood for added income. A backhoe is included as well , it is in good running condition and is perfect for any needed clearing. A well exists on the property but it needs improvement and hydro is at the lot line ready to be hooked up. Timber rights and mineral rights come with the property. Year round road access. Zoning allows for future building. Do you love to Quad? To do love to Hunt? Do you love to Fish? Then you have a piece of heaven with this property. An abundant amount of moose, bear, deer and fowl exist. The Veuve River has challenging fishing for you and with over 100 acres you have ample space for quad trails. A gorgeous place to enjoy life that is no more then 30 minutes from Sudbury. A great deal at this asking price. Offers welcome at anytime. (id:22076)
350 Dundas Street S Unit# 31
Cambridge, Ontario
Welcome to 31-350 Dundas Street South, a fully finished townhouse that radiates warmth and welcome. Whether you're embarking on your journey as a first-time homeowner, looking to make a savvy investment, or seeking the tranquility of an empty nester home, this end unit residence is sure to capture your heart. Step inside and feel the embrace of a home that's been meticulously cared for, adorned with thoughtful touches at every turn. The kitchen is a delightful fusion of style and functionality, featuring stainless steel appliances, stone countertops, and extra pantry cupboards that make meal prep a joy. The breakfast bar adds the perfect finishing touch, inviting moments of connection and conversation. The main floor unfolds into an inviting open-concept space, bathed in natural light and designed for effortless living. Whether you're enjoying casual meals in the dinette area or unwinding in the bright living room, complete with sliding doors leading to your private deck, every moment feels like a cozy retreat. Upstairs, two spacious bedrooms await, including a primary suite boasting a generously sized walk-in closet. Downstairs, the fully finished basement offers even more living space, with a versatile rec room and a convenient three-piece bathroom, ensuring comfort and convenience at every turn. Along with a utility room for additional storage. With stylish neutral tones and trendy accents throughout, this home is a canvas awaiting your personal touch. And as an end unit, you'll enjoy added privacy and serenity, tucked away toward the end of the condo complex. Move-in ready and brimming with charm, this home is perfectly positioned for a lifestyle of ease and enjoyment. From nearby trails and shopping to easy access to highways, everything you need is right at your fingertips. And with attractions like Historic Downtown Galt, the Gaslight District, and Churchill Park just moments away, there's always a new adventure waiting to be discovered. (id:22076)
780 Anzio Road Unit# 46
Woodstock, Ontario
Welcome to this charming bungalow townhouse nestled at 780 Anzio Road, Unit 48, in the heart of Woodstock! Boasting a versatile layout across its main floor, this residence features a spacious kitchen, dining area perfect for entertaining, a cozy living room, and a serene primary bedroom alongside a convenient garage. The lower level offers additional living space with a welcoming rec room, an extra bedroom, and ample storage options. With its modern amenities, including two pristine bathrooms and a utility area, this property seamlessly blends comfort with functionality, promising an ideal haven for both relaxation and vibrant living. Discover the epitome of delightful suburban living in this wonderful abode! (id:22076)
39 Hall Avenue
Guelph, Ontario
A truly beautiful property on a premium lot, close t parks and all amenities. Minutes to the 401 (id:22076)
125 Shoreview Place Unit# 629
Stoney Creek, Ontario
OPEN HOUSE Sunday 1-3pm. Experience elevated penthouse living with stunning lake views in this meticulously maintained one-bedroom plus den unit. Situated conveniently near the new GO Station, QEW, and Linc highway, this home is a commuter's dream. Enjoy breathtaking sunrise and sunset vistas directly from your own balcony and through the dramatic floor-to-ceiling bedroom windows. This nearly new unit has been lightly lived in and features no history of pets, offering a clean and pristine environment. Freshly painted walls and high 10-foot ceilings enhance the spacious feel, while abundant natural light highlights the sleek quartz countertops found in both the kitchen and bathroom. The kitchen boasts generous cupboard and counter space, perfect for culinary exploration. Included are six modern appliances: stainless steel fridge, stove, built-in dishwasher, microwave above the stove, and a stackable washer and dryer, ensuring all your needs are met from the moment you move in. For convenience and security, the unit comes with an owned underground parking space and an owned storage locker located on the same floor as the unit. Condo amenities include air conditioning and heat covered by the condo fees, a party room, a gym, and a rooftop terrace for leisure and social gatherings. This home is truly turnkey, with nothing left to do but move in and start enjoying prestigious lakeside living at its best. (id:22076)
73 Arthur Street S Unit# 103
Guelph, Ontario
LUXURIOUS LIVING AT THE COPPER CLUB - METALWORKS DEVELOPMENT: This sought-after, well-appointed 3-storey townhome is truly a joy to view. Experience urban elegance in this exceptional condo with abundant natural light—beautiful large, bright windows flood the main living spaces, creating a warm and inviting atmosphere. The spacious kitchen is a joy to work in, with its large island, lots of counter space, and ample cabinetry. Overlooking the dining and living room makes for a wonderful entertaining area, especially with the cozy fireplace. The 2nd floor boasts a gorgeous 4 pc bathroom, high ceilings, 2 bedrooms, one having its own private balcony—a great spot for reading a book. This floor conveniently has access to the main building with all its wonderful outdoor community space and amenities. The private primary suite with a stunning spa-like ensuite is on the 3rd floor. It too has its own outdoor area. A good-sized laundry area with a sink situated on this level makes for great convenience. This home is just a beautiful space to spend time in. Hassle-free living too with its own indoor dedicated parking space and visitor parking accessible right from the suite. Another bonus is the suite’s private entrance from the street, so there's no need to go through the main building. The amenities included at the Metalworks Development are a super unique speakeasy lounge, chef's kitchen with a private dining area, library, mobile study work station, pet spa, gym, outdoor community area with lovely landscaping, a bocce ball court, outdoor fire pits & lounge seating, and year-round BBQs with gas lines. The Metalworks Development is located right next door to the Historic Spring Mill Distillery and within walking distance to downtown, the GO station, delicious restaurants, shopping, the farmer's market, the Sleeman Centre & River Run Centre, as well as many trails and parks for outdoor enjoyment. Truly a wonderful lifestyle to embrace. (id:22076)
779 Snowberry Court
Waterloo, Ontario
Welcome to this magnificent home with corner premium lot , 5+1 bed, 7 bath (5 Full & 2 Half), 5244 sq.ft. of total living space, 9ft ceiling on main floor and second floor, finished basement FOR SALE located in the most desirable family oriented Vista Hills neighborhood of Waterloo. Entering through the foyer, main floor boasts a 9ft ceiling with spacious and bright living room with large windows allowing abundance of natural light during the day, dining room with coffered ceiling, family room with a fireplace and a powder room. Additionally, it features an open concept kitchen with high quality Kitchen-aid gas cooktop & & high end stainless steel built in appliances, backsplash, plenty of kitchen cabinets for storage, pantry and servery. Oversized Sliding door opens from the breakfast room to the huge fully fenced backyard for your family's outside summer enjoyment. Wooden staircase with customized premium staircase chair lift installed(worth $25,000) leads to second floor with a charming chandelier featuring a master bedroom with huge walk-in closet and 5 piece ensuite bathroom with standing shower, oversized whirlpool bathtub and his-her vanities. 2nd bedroom with a 4pc ensuite bathroom, 3rd bedroom with 3 pc ensuite bathroom. Other 2 good sized bedrooms with 4 pc family bath. Very convenient laundry on the second floor. Fully finished basement with 1 bedroom and a 4pc ensuite bathroom, rec room and enough storage space. Extras - Beautiful electrical light fixtures, engineered wood flooring, 200Amp Electric Panel, Electric Car charger 2nd level high speed, high quality CAT cable wired throughout the house, speaker wiring done all over the house including back yard and connections provided to install control panel in the basement. Minutes to all amenities/shopping/restaurants at The Boardwalk, Costco, parks, walking trails, top-rated schools, universities, public transit & more! (id:22076)
18 Gauley Drive
Fergus, Ontario
Welcome to 18 Gauley Drive. Take advantage of this opportunity to be the first to live in a brand-new and pristine townhome! This property offers over 1700 square feet of finished living space which includes a professionally finished basement that could be a 4th bedroom or office space with a bathroom, rare find. Great open concept layout on the main floor that is carpet free, makes for the perfect space for entertaining. The kitchen features brand new high-end stainless steel appliances. On the second level, you'll find a large primary bedroom with its own ensuite and walk-in closet. For your convenience, the laundry is on the second level right outside the bedrooms, no more carrying laundry up and down stairs! Down the hall are two generous size bedrooms with more closet space which completes the second level. Also, can't go unnoticed - this property already comes with installed blinds, a garage door opener, a water softener and an air conditioner. Great location, close proximity to all amenities the north end of Fergus offers. 25 mins to Guelph, 30 mins to Waterloo, 30 mins to Orangeville and 45 mins to the 401. Book your showing today (id:22076)
92 Water Street
St. Jacobs, Ontario
Welcome to 92 Water Street, St. Jacobs. This attractive 4 level sidesplit has been completely renovated and updated over the past few years. Situated on almost a 1/4 acre in a sought after mature neighbourhood minutes to KW. Enjoy the peace and quiet that this area has to offer. As you pull up to this home you will appreciate the curb appeal with the eye-catching exterior colour scheme, landscaping and the newly installed garage door and matching front door. Inside you are welcomed by a bright main floor layout with large windows and a front living room with a gas fireplace as the focal point. Enjoy entertaining in the kitchen and the full sized dining area. The kitchen offers updated kitchen cabinets with granite counter tops, moveable island and 4 built in appliances (gas stove). A walkout off the dining area provides easy access to your private backyard oasis. This space is complete with a built-in canopy on the deck with sunshade slats, 3 yr old hot tub, outdoor sauna building (WETT certified wood fired sauna) and outdoor shower. There is plenty of space for entertaining Family & Friends in the mature fenced in yard to host BBQ's and campfires. Back inside the home on the 2nd level there are three generous sized bedrooms with hardwood floors and an updated bathroom with walk-in glass shower. The lower level boasts a multi use living space which is currently the Primary bedroom suite. It offers a separate entrance/walk-up to the garage, stone gas fireplace, oversized windows, luxury ensuite bathroom complete with soaker tub, walk-in shower, heater floors plus a separate walk-in closet/dressing room. The lower basement features a 3rd gas fireplace in the recreation room plus a large laundry/utility room/storage room. There is also a cold room where the sump pump is located. Don't miss out on this truly amazing property. Walking distance to Downtown St. Jacobs shops, restaurants, walking trails and more! (id:22076)
14 Burchat Street
Wilno, Ontario
Buy 2 buildings for the price of 1! This stunning 2-story, 4 bed, 2.5 bath masterpiece is being sold with a 2760 sqft commercial building, ML#40566104. Filled with luxurious features, this home is designed for entertaining. Embrace your inner chef in the large eat-in custom kitchen and serve meals in the dining room. Entertain in the living room and unwind by the gas fireplace in the family room. On the main level guests will appreciate the powder room, and household chores are made easy with main level laundry and a central vacuum. On the second level you will find four large bedrooms and a second full bathroom. The primary bedroom is complete with a 4-piece ensuite with a jacuzzi tub! Relax outside on the wrap around porch or deck designed for privacy. Located less then 4 hours to Toronto and 2 hours to Ottawa. Offers to be presented at 3PM on Tuesday April 16th, 2024, however Seller reserves the right to review and may accept pre-emptive offers. (id:22076)
17581 Highway 60 Highway
Wilno, Ontario
Buy 2 buildings for the price of 1! Prime commercial space with a 1-Bedroom Apartment. The property is also sold with a 2 story home, ML#40566084. This commercial space is located in a high traffic area, is wheelchair accessible offering endless business possibilities such as a dance studio, coffee shop, deli and more! Step into a spacious main area with soaring 11'9 high ceilings and large windows, flooding the space with natural light. The main level features a handicap bathroom as well as a walk-in refrigerator, laundry room, central vacuum and an insulated, heated 24' x 20' garage. Attached to the commercial space is a cozy 1-bedroom apartment. Featuring a 3-piece bath and ample living space, it's perfect for an owner-operator. Located less then 4 hours from Toronto and 2 hours to Ottawa. Offers to be presented at 3PM on Tuesday April 16th, 2024, however Seller reserves the right to review and may accept pre-emptive offers (id:22076)
55 Mooregate Crescent Unit# 12a
Kitchener, Ontario
1st time home buyers / investors !!! Great condo move in ready with VERY LOW CONDO FEES, Turn key investment in great neighborhood close to shopping , schools, transit, and highway access. Make this your new home or next purchase in your portfolio. Currently tenanted until June 10th (id:22076)



