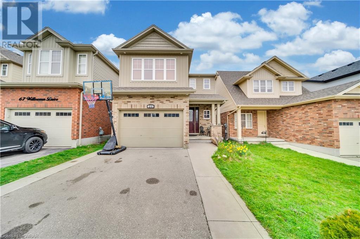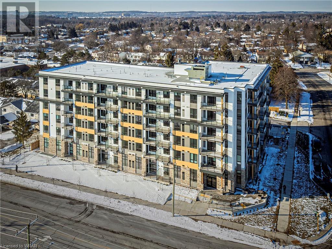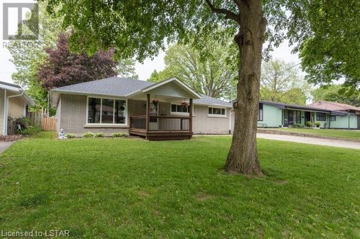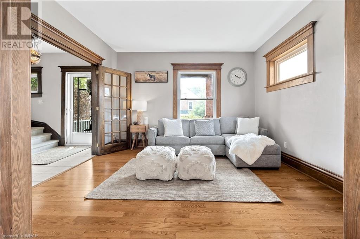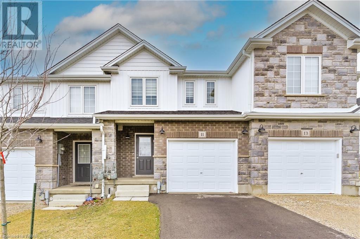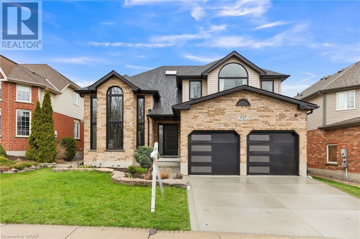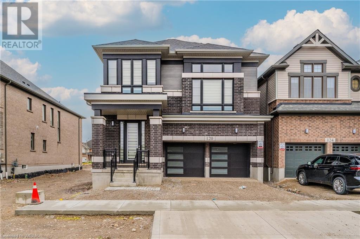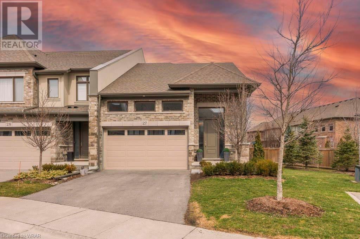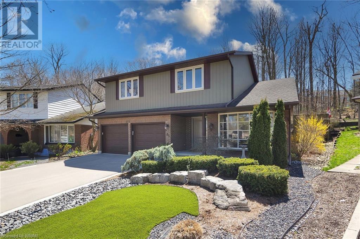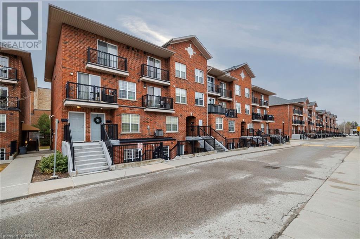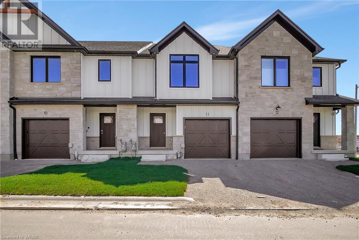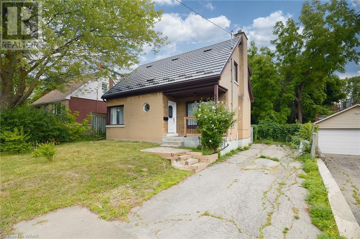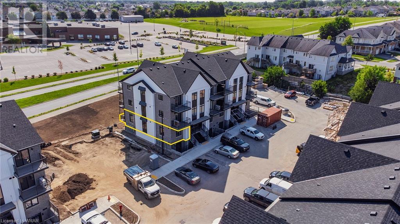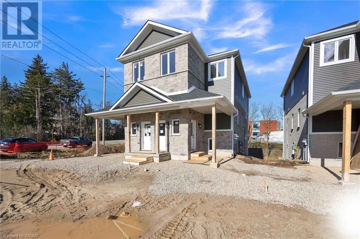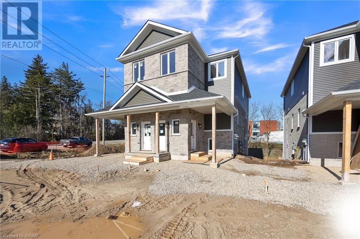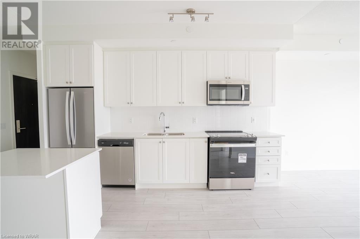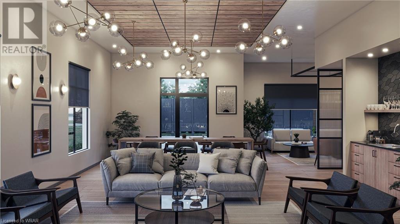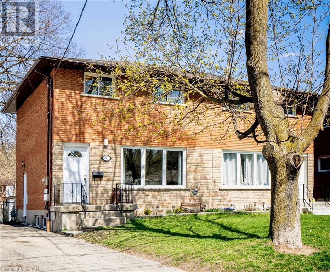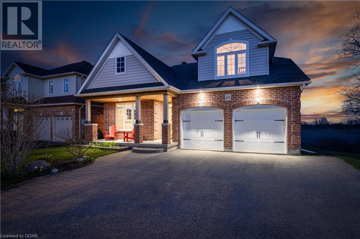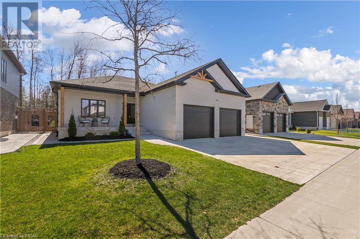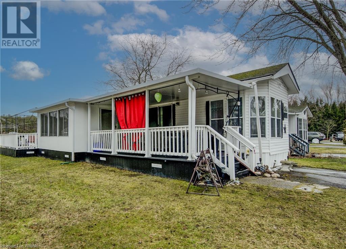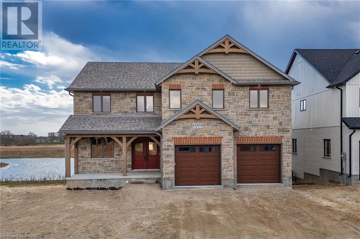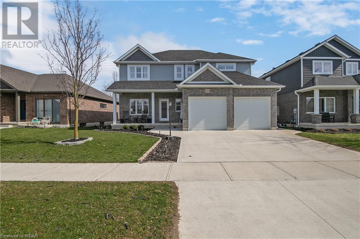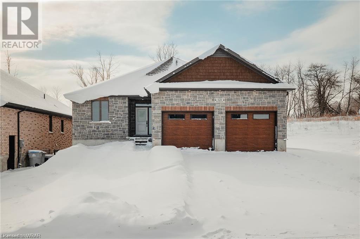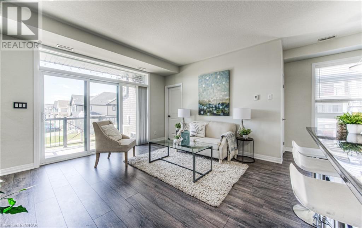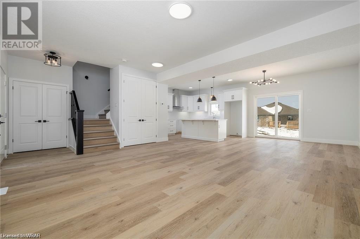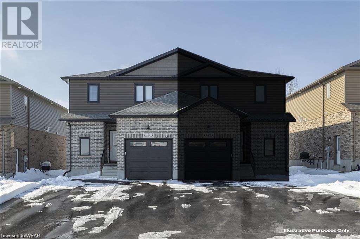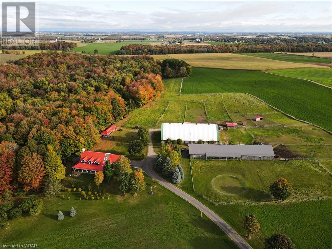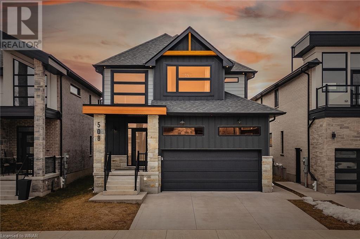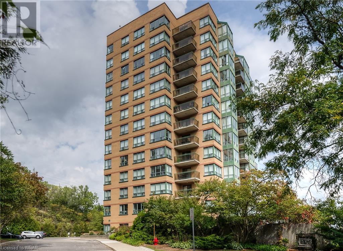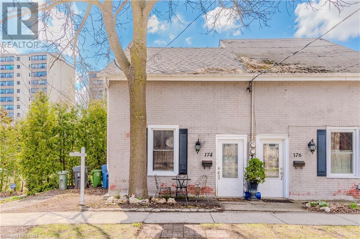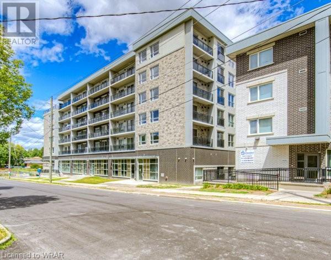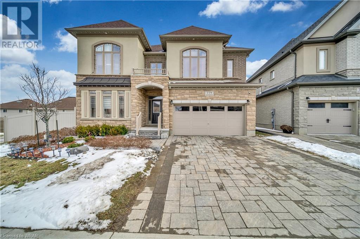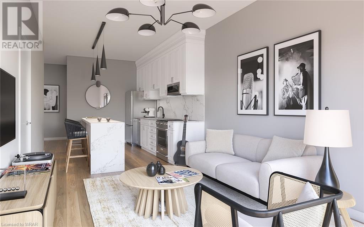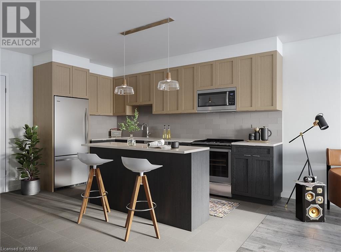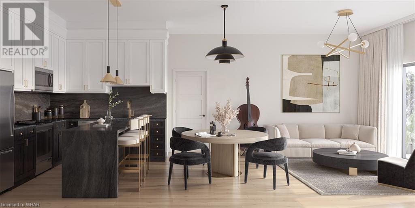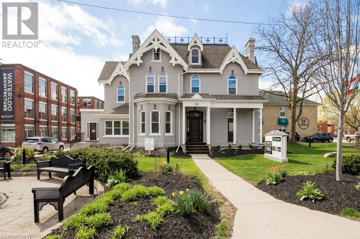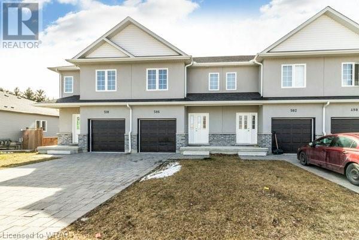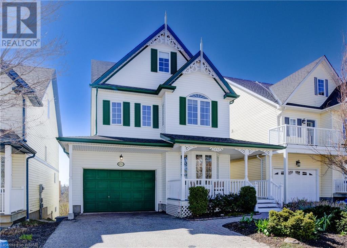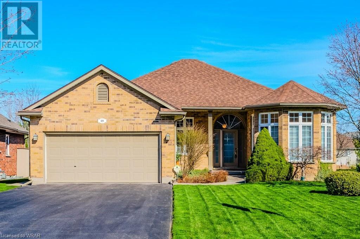71 Willowrun Drive
Kitchener, Ontario
Welcome to 71 Willowrun drive Kitchener. A beautiful and an immaculate detached home with 2,706 sq.ft. of living space, 4 bed, 3.5 bath, fully finished basement with extended driveway in the most desirable Grand River South area of Kitchener. Entering through the covered porch perfect for the enjoying your morning or evening tea or coffee, to the main floor featuring foyer leading to an open concept kitchen with S/S appliances, extended kitchen cabinets for the plenty of storage, backsplash and a breakfast bar. Additionally, it features a spacious living room with big windows allowing abundance of light during the day, a dining room and a powder room. A sliding door opens to the backyard with wooden deck for your family's outdoor summer enjoyment. Freshly painted main floor & led light throughout the main floor. Second floor boasts a master bedroom with 4pc ensuite bathroom and a huge walk-in closet. 3 other good sized bedrooms with 4 pc bathroom and decent size closets. Fully finished , carpet free basement with a huge rec room and 3 pc bathroom. Laundry in the basement. Located in a sought-after area, this home is at 2 min Walk to future Catholic High School, provides convenient access to other top schools, scenic trails, the Grand River, Chicopee ski hill, and major highways like the 401, making all amenities easily reachable. Take advantage of the opportunity to call this lovely property your own and enjoy the peaceful lifestyle it presents. (id:22076)
101 Golden Eagle Road Unit# 515
Waterloo, Ontario
Garage parking with an electric vehicle charger. Plus a storage locker! Stunning upgrades in this end corner suite with a 2 bedroom 2 bath floor plan and with spacious 9' ceilings and one electric vehicle underground parking space included. $20k in upgrades throughout the unit are easily visible. Welcome to urban comfort at The Jake Condos in North Waterloo's Lakeshore Neighbourhood! Nestled within one of Waterloo's most coveted neighbourhoods, you'll find yourself immersed in an array of amenities, all within arm's reach. Imagine having your morning pick-me-up at Starbucks or Tim Hortons just steps from your front door. Countless dining options only minutes away. With easy access to transit, including the LRT and bus stops, you can effortlessly explore the city or commute to work. Stock up on groceries at Sobeys across the street, take a quick stroll to the bank, or explore the vibrant St. Jacobs Farmers Market just up the street - it's all within your neighbourhood. The Lakeshore neighbourhood is not just a place; it's a dynamic and growing community with continuous development and investments its becoming a hotspot. With its unbeatable location, efficient design and access to countless amenities The Jake Condos provides the ideal backdrop for everyday living. Don't miss your chance to make this urban oasis your home! The building has some great features including the community mailboxes and large parcel receiving area. Professionally designed landscaping with an irrigation system. Common lobby lounge and semi-private lounge area and a contemporary peloton studio. Tenants pay for hydro and water and Bell has special building rates available for internet and TV services. Gas is included. (id:22076)
54 York Street
Aylmer, Ontario
Gorgeous, move in ready 3 bedroom bungalow located in a wonderful neighbourhood close to amenities, schools & parks. This single level home offers a fully renovated kitchen with lots of storage, new appliances as well as an island. The large and bright living room leads to the dining area and then through to the bright and large 4 season sunroom. The bathroom has also been recently updated with new backsplash, flooring, sink, faucets, lighting, bath fitter tub etc. Three good sized bedrooms with fresh paint and updated lighting. Out in the large (65' x 132'), fully fenced backyard is a new concrete walkway, large shed with hydro, a firepit as well as a 6 person Beachcomber Hot Tub (2022). The home also offers a one car garage and a double wide driveway with lots of parking. Additional updates include: freshly painted throughout, new custom window coverings from Blinds to Go, 6 appliances (2022), newer flooring throughout, furnace & A/C in 2018, roof in 2016. (id:22076)
318 Church Street S
Cambridge, Ontario
Discover the perfect blend of vintage charm and modern updates in this beautifully preserved period home, ideally situated near the heart of downtown. The house boasts newly installed shingles, original doors, trim, and rich wood flooring. The attic has been recently transformed into a versatile space that can serve as a family room, home office, or luxurious master bedroom. Enjoy outdoor living with a spacious front porch and a second-floor balcony—ideal for hosting gatherings or simply relaxing. This home offers more than four bedrooms, featuring a basement equipped with a bedroom, three-piece bathroom, and laundry area that could potentially be converted into an in-law suite. Move-in ready, this home retains its historical allure while offering ample opportunity for adding your personal touches. The enclosed backyard includes a large deck and a hobby shed that can function as a workshop or additional storage space. Conveniently located near Highway 401, downtown amenities, and bus routes, this home is perfect for anyone eager to be close to the excitement of city life. Contact us today to schedule a viewing and see how this home blends historical elegance with contemporary living (id:22076)
105 Bagot Street Unit# B3
Guelph, Ontario
Welcome home to Monterey Park! Whether you are looking for a first time place to call home, investment or looking to downsize this unit has everything you need. This newly renovated and freshly painted one bedroom, one bath condo features a beautiful updated kitchen with white cabinets and quartz countertops, 4 pc bath, all new flooring throughout, in-suite laundry and a brand new professionally installed hot water heater as well. This condo suite also comes with one exclusive parking space and a conveniently located large storage locker on site. The building amenities include a welcoming front entrance, a party room for large family gatherings, and a hobby room for the craftsperson in you! The building itself is meticulously maintained including the beautifully landscaped grounds. Location! Location! Location! Walking distance to all the shops, delicious restaurants & entertainment downtown Guelph has to offer! Just minutes from the 401, Hwy 6 & Hwy 7 makes it the perfect location for commuters. Don't miss out on this one, book your showing today!! (id:22076)
11 Sparrow Avenue
Cambridge, Ontario
RAVINE ! FREEHOLD ! Stunning Freehold 3 Beds and 2.5 Bath Townhouse . Impeccably maintained and move-in ready, backing onto a serene woodlot. Spacious open concept layout, flooded with natural light. Chef's kitchen with Quartz counter-top, Chimney Style Range Hood and Stainless Steel Appliances. Extended breakfast bar. Master bedroom with en-suite bathroom and walk in spacious closet. Other two Bedrooms with Main Bath. Unspoiled Basement with Washroom rough in. 2nd floor laundry. Three Car Parking. (id:22076)
222 Pioneer Tower Road
Kitchener, Ontario
Majestically Renovated Two-Story Home with Saltwater Pool and Fully Finished Basement! Ideally located in the established area of Deer Ridge just moments from golf courses and parks, this 6BR/4BA, 3,600sqft residence mesmerizes with beautiful landscaping, stunning exterior brick accents, and a new black asphalt shingle roof. Impressively renovated in 2023, the fully upgraded interior dazzles with premium finishes and carefully curated touches. Explore the main-level to find an organically flowing layout, recessed lighting, elegant oak staircases, gorgeous ¾” engineered white oak flooring, and an expansive living room with new custom built-ins and a marble fireplace. Be inspired in the all-new gourmet kitchen, which includes topnotch stainless-steel GE Café appliances, quartz countertops, quartz backsplash, custom two-tone cabinets, gas range, and a dining area. Step through the sliding glass doors into the entertainment-ready backyard with a saltwater swimming pool, plenty of greenspace, privacy fencing, and a newly refinished/painted deck and pergola. Grand visions of relaxation are a reality in the oversized primary suite featuring custom closet space, built-in window seat, and an ultra-luxurious primary suite with a soaking tub, separate shower, and dual sinks. Each extra bedroom is fashioned with a custom closet, while all of the bathrooms have been marvelously retiled and boast new toilets, vanities, mirrors, and light fixtures. Venture into the finished 1,100sqft basement to find a kitchenette, gym, cold room, living room, electric fireplace, new LVP flooring, two bedrooms, and a full bathroom. Additional features include an attached 2-car garage with new garage doors, brushed concrete driveway/walkway, laundry room, sound dampening insulation boards (basement ceiling), new soffits, fascia, eaves, and gutters, 10-km to Downtown Kitchener, close to shopping, restaurants, entertainment, and schools, and so much more! (id:22076)
120 Blacklock Street
Cambridge, Ontario
2519 Sqft! Contemporary Front Elevation! Welcome to Brand New 4 Beds, 3.5 bath, never lived Detached home in Westwood Village neighborhood of Cambridge. Beautiful layout, open concept, Double door entry, Double car garage and Double driveway. Close to Conestoga college. Brand New Stainless Steel Appliances. (id:22076)
271 Grey Silo Road Unit# 27
Waterloo, Ontario
Tremendously Charming Home with Two Primary Suites! Nestled in a friendly community only minutes from RIM Park, universities, and Conestoga Mall, this 4+BR/3.5BA move-in ready residence emits modern rustic vibes with contemporary architectural elements and beautiful exterior stone and brick accents. Designed for an ultra-stylish aesthetic, the property’s main-level dazzles with an open floorplan, high ceilings, custom built-in cabinets, California shutters throughout, multigenerational-friendly primary bedroom w/en suite, and a sizeable living room boasting a floor-to-ceiling natural gas stone fireplace. Entertain in the open concept chef’s kitchen, which has premium appliances, quartz countertops, custom cabinets, double oven w/induction top, 9.5’ breakfast bar island, pantry w/pull-out drawers, and a built in KitchenAid oven, microwave, convection, steamer and dehydrator. Enjoy after dinner drinks in the backyard with a Trex deck, or opt to continue the party in the fully finished basement with an enormous rec room, two bedrooms, home theatre w/projector, quartz-topped double desk, small kitchenette, and a 4-piece bathroom. Everyday relaxation is a reality in the top-level primary bedroom, which delights with a huge walk-in closet and a spa-like en suite. Other features: 2-car garage w/built ins, reverse osmosis, laundry room, water heater and softener (rented), serviced furnace w/new motor (2023), central air, bonus den/bedroom, and so much more! (id:22076)
83 Trailview Drive
Kitchener, Ontario
OPEN HOUSE SATURDAY APRIL 27TH 2:00PM-4:00PM- Introducing 83 Trailview Drive, a charming abode ideally situated amidst the scenic beauty of Forest Heights. Nestled on a peaceful family crescent backing onto to Trailview Park, this residence is enveloped by lush foliage and majestic trees, offering a serene retreat in nature's embrace. Upon entering, you're greeted by a harmonious blend of contemporary luxury and timeless sophistication. The inviting living space features hardwood flooring, upgraded baseboards, and a cozy gas fireplace nestled within a stone wall, creating an inviting ambiance for intimate gatherings. The dining room basks in natural light, providing a welcoming atmosphere for shared meals. The chef's kitchen, meticulously designed and custom-built, is a culinary haven boasting wood cabinets, granite countertops, and a spacious island with a sink and double oven—perfect for culinary enthusiasts. A wine cabinet with glass door accents adds a touch of refinement to the space. Upstairs, the primary suite offers a tranquil sanctuary with a generous walk-in closet (or optional 4th bedroom) and a 3-piece ensuite bathroom, providing a private haven for relaxation. Two additional bedrooms offer versatile accommodation options for family and guests. A convenient main floor laundry and mudroom further enhance the home's practicality. Venturing to the finished lower level, you'll find a sprawling recreation room, an additional bedroom, and a 2-piece bathroom complete with a sauna—ideal for both entertaining and unwinding. Outside, a deck off the main floor provides multiple seating areas for enjoying the picturesque surroundings and hosting al fresco gatherings. With its proximity to Hwy 7/8 and quick access to the 401, this home offers convenience to shopping, schools, public transportation, and parks, making it the epitome of ideal living. (id:22076)
116 High Bluff Lane
Thornbury, Ontario
Exquisite Custom-Built Home with Private Pool and Finished Lower-Level! Idyllically tucked away in a quiet community, just a 15-minute drive from Blue Mountain, offering delightful vistas of the Georgian Peaks, this 5BR/5BA residence captures the heart with gorgeous heavy timber construction, lavish landscaping, custom paver sidewalk, and a covered front porch. Luxuriously styled to accommodate both form and function, the interior features an organically flowing split floorplan, vaulted wood-beam ceilings, stunning wood floors, and a glorious great room with 15’ ceilings. Seamlessly connected, the open concept gourmet kitchen dazzles with premium stainless-steel appliances, custom cabinetry, gas range, breakfast bar island, and an adjoining dining area. Host summer cookouts in the fabulous backyard, which has a sparkling pool, sprawling pool deck for lounging, covered patio, custom pavers, and ample greenspace. Cooler weather may be enjoyed in the finished lower-level with a rec room, game room, gym, and a built-in wet bar. Majestically fashioned for relaxation, the primary bedroom includes a walk-in closet, access to the backyard, and a posh en suite boasting a soaking tub, separate shower, and a dual sink vanity. Each extra bedroom satisfies with a dedicated closet and abundant natural light. All guest bathrooms are chic in appearance and provide multigenerational versatility. Additional considerations include an attached 2-car garage w/storage, laundry room, near restaurants, walking trails, Blue Mountain Golf & Country Club, Royal Harbour Resort, Provincial Parks and more! (id:22076)
182 Union Boulevard
Kitchener, Ontario
OPEN HOUSE SATURDAY APRIL 27TH 2:00PM-4:00PM- Supremely Charming Two-Story Home with Bonus Room and Finished Basement- Classically Elegant and Wonderfully Spacious Home in Westmount! Located in one of the Regions most coveted areas, this 4BR/3BA property truly captures the essence of both charm and comfort. Beautifully adorned with a traditional brick exterior, the home dazzles with a whimsically curved entry door, neighbourly sidewalks, tree-lined streets, and mature landscaping. Immaculately maintained over the years, the captivating main-level features an inviting foyer, gorgeous hardwood floors, delightfully curved doors, plantation shutters, full bathroom, and a sizeable living room with a wood fireplace and bay windows. The fully-equipped kitchen, fashioned for easy meal preparation, includes a stainless-steel gas stove, dishwasher, refrigerator, white cabinets, center island, and an adjoining dining room with French doors. Step in to the adjacent family room to find vaulted ceilings, skylights, built-in bookcases, and direct access to the fully fenced-in backyard boasting a two-level deck. Explore the second-floor to discover a lovely primary bedroom with ample closet space, two guest bedrooms, and a full bathroom with a jetted tub. One guest bedroom also has access to the upper-level bonus room, which may be utilized as a playroom, office, or lifestyle-specific flex space. Finally, venture to the finished basement to uncover a huge storage room, rec room, full bathroom, separate entrance and a bedroom with in-law potential. Other features: attached garage, laundry area, sauna, all appliances included. This is a prime location within walking distance of Belmont Village, Uptown Waterloo, Grand River Hospital, the LRT, Westmount Golf & Country Club, primary schools and more! (id:22076)
35 Strangford Lane Unit# 105
Toronto, Ontario
Beautiful Recently Renovated 1200 square feet 2-Bedroom + 2 Full Bathroom Stacked Condo Townhouse In The City, Featuring Open Concept Living And Dining Space, Two Terraces, Ensuite Laundry, Hardwood Floors, Well-Appointed Kitchen Complete With Breakfast Bar and Granite Countertops, Great for a Family or as an Investment. Ready to Move In. The furnace & water tank are looked after by the management company and included in the fees. Parking is included. Great townhouse in a great neighbourhood. Close To Ttc, DVP, Shops, Restaurants And Amenities, A Must See!!! (id:22076)
40 Bastien Street Unit# 11
Cambridge, Ontario
CHARMING FAMILY TOWNHOME IN EAST GALT! Welcome to 11-40 Bastien St, a brand new family townhome offering contemporary elegance and convenience in a vibrant neighborhood. This townhouse boasts a generous floor plan designed for comfort and functionality. With abundant natural light and airy interiors, every corner exudes a welcoming ambiance.The heart of the home awaits in the sleek and stylish kitchen, boasting contemporary cabinetry, stainless steel appliances, tile backsplash, and plenty of quartz counter space for meal preparation. Relax and unwind in the open concept living and dining rooms, perfect for lounging with family or entertaining guests and featuring a fireplace. Retreat up the oak stairs to the serene bedrooms, each offering ample closet space and large windows that fill the rooms with natural light. The master suite features a walk in closet and a 4 piece ensuite bathroom, providing the perfect place to unwind after a long day. Situated in a family-friendly neighborhood, this home is conveniently located close to schools, parks, shopping, and dining options. Enjoy easy access to major highways for commuting to work or exploring the surrounding area. Don't miss your chance to make this charming family home your own. Schedule a showing today and experience the warmth and comfort that 11-40 Bastien St has to offer. (id:22076)
202 Mitchell Street
Ayr, Ontario
Step into luxury with this executive home tucked away on a peaceful street in Ayr village. As you cross the threshold, prepare to be captivated by the grandeur of vaulted ceilings that create an airy atmosphere and expansive first impression. This nearly 3000-square-foot residence is a masterpiece of design and comfort. Discover the meticulous craftsmanship in every detail, from the refined bullnosed corners to the inviting 9-foot ceilings throughout. The heart of the home is adorned with not just one, but four charming fireplaces, including a striking double-sided stone masterpiece that graces the dining room. The gourmet kitchen's allure is enhanced by lighted kitchen cabinetry, double ovens, Caesarstone countertops, top-of-the-line Jen-air cooktop, and a separate wet bar area for seamless entertaining. The second floor is complete with 3 bedrooms. Enjoy the Juliette balcony, along with the well laid out ensuite in the mater retreat. You will be delighted to discover a secondary bedrooms also offering a private ensuite. The basement is fully finished with expansive rooms, impressive ceiling heights and enough space to accommodate whatever your needs may be. Outdoors, the scene is just as enchanting. The exterior's stunning blend of stone and stucco, accented with modern black details, leaves a stately impression. A sprawling stamped concrete patio, partially sheltered, beckons for al fresco gatherings amidst landscaped perfection. The backyard, with its generous proportions, offers endless possibilities—a pool-sized haven and a brick building that doubles as a gardener's shed or a versatile home office/gym space. Take a virtual tour to glimpse the beauty within, but nothing compares to experiencing the magic of this residence in person. It's time to elevate your living experience to new heights. (id:22076)
374 Weber Street E
Kitchener, Ontario
Welcome to 374 Weber Street East, Kitchener! This updated 3-bedroom detached home is in a convenient central location in Kitchener, putting you close to many amenities including downtown Kitchener, the AUD (Kitchener Memorial Auditorium Complex), and Fairview Mall. The home features an updated interior, with beautiful hardwood flooring and a hardwood grand staircase. On the main floor, you will find a modern eat-in kitchen with upgraded stainless-steel appliances and a reverse osmosis system. Upstairs, you will find a large primary room with deck overlooking the lush backyard. There are also two other bedrooms, a large storage space and 4-pc bathroom. No detail has been overlooked in the home – everything from the crown moulding, pot lights, stylish range-hood, white backsplash, and cabinets to the ceiling, on top of this metal roof that you don't have to worry about next 40+ years. There are also plenty of parks only a short walk from the home including the Peter Couch Ball Park, Knollwood Park, while the Weber/East St. transit stop is only 1 minute away. Come take a look to see what 374 Weber can offer you as an investment, or home for your family! (id:22076)
405 Myers Road Unit# C38
Cambridge, Ontario
Experience modern luxury in this brand new 2-bed, 2-bath corner townhouse for lease. High ceilings, luxury vinyl plank flooring, and an impressive kitchen featuring quartz countertops, high end finishes and five new appliances offers sophistication. Enjoy the privacy and pampering of the ensuite in the primary bedroom. Located in Cambridge's sought-after East Galt neighborhood, you'll have greenspace at your doorstep and be just a short walk away from parks, vibrant restaurants, cafes, and shops. Experience a life of comfort and convenience in this charming townhouse unit. (id:22076)
800 Myers Road Unit# 202
Cambridge, Ontario
Welcome to Creekside Trail - come and experience the charm of 202-800 Myers Rd, Cambridge! This unique stacked semi beckons you with its cozy embrace and modern allure. Boasting three bedrooms and two and a half bathrooms, it's a space designed to cater to your every need. Step inside, and you'll be greeted by luxury water-resistant vinyl flooring throughout, that not only adds a touch of sophistication but also ensures durability for your everyday life. The sleek modern finishes throughout the home elevate its aesthetic appeal, creating an atmosphere that's both inviting and chic. The open concept main floor features a bright living room, 2 piece bathroom, and modern kitchen with stainless steel appliances, quartz countertops, two toned cabinetry and a spacious dinette area. Patio doors lead out to the deck for outdoor entertaining/dining. Moving upstairs you will find a primary bedroom with 4 piece ensuite and dual closets. Two additional bedrooms with large windows (one with sliding doors to a Juliette balcony) and a 4 piece bath complete the second floor. Just a short distance away from schools for the kids, shopping centres for your daily needs, and scenic trails for those leisurely walks. It's the perfect blend of urban convenience and suburban tranquility. Don't miss out on the opportunity to make this stacked semi your own – schedule a viewing today!**Open House every Saturday & Sunday from 2-4pm** (id:22076)
800 Myers Road Unit# 101
Cambridge, Ontario
Welcome to Creekside Trail – where the allure of 101-800 Myers Rd, Cambridge beckons you to discover its unique charm! This inviting unit offers one bedroom and one bathroom, meticulously crafted to fulfill your lifestyle needs. The modern finishes throughout the home elevate its aesthetic appeal, creating an inviting atmosphere that seamlessly combines style and comfort. Inside, you'll find an open-concept layout featuring a bright living space, a well-appointed four-piece bathroom, and a stylish kitchen equipped with stainless steel appliances, quartz countertops, two-toned cabinetry, and a spacious dinette area. The spacious primary bedroom features dual closets for your storage needs. Step outside through the patio doors to discover a covered patio, perfect for enjoying outdoor dining or entertaining guests. With its convenient location near schools, shopping centers, and scenic trails, Creekside Trail offers the perfect blend of urban convenience and suburban tranquility. Don't miss out on the chance to make 101-800 Myers Rd your own! Schedule a viewing today! **Open House every Saturday & Sunday from 2-4pm** (id:22076)
55 Duke Street West Unit# 1705
Kitchener, Ontario
Welcome to 55 Duke St, nestled in the bustling heart of downtown Kitchener. This exceptional unit offers a fully accessible 1-bedroom with a locker. Strategically situated directly opposite to Light Rail Transit stop. This contemporary condo development ensures seamless travel in all directions. The neighborhood offers an abundance of amenities, including restaurants, cafes, parks, trails, and shopping options, all within easy walking distance. The building itself boasts an impressive array of features, including a pet spa, self-car wash, rooftop track, well-equipped fitness zone with a spinning room, and a party room complemented by a sunbathing terrace, firepit, and shared BBQ space. On the ground level, discover convenient bike racks offering both urban convenience and serene relaxation. Don't let this opportunity slip away – schedule your viewing today! Photos provided were taken when the unit was unoccupied. City parking is available next to the building on a monthly pass of around $80. (id:22076)
30 Queensland Road Unit# 309
Stratford, Ontario
MODERN CONDO LIVING IN STRATFORD! Welcome to Unit 309 at 30 Queensland Rd, a stylish and contemporary condominium located near the heart of Stratford, Ontario. This immaculate 1-bedroom unit offers 748 square feet of comfortable living space, along with a range of desirable features and amenities to enhance your lifestyle. Step inside this bright and airy condo to discover an open-concept layout that maximizes space and functionality. The living area is perfect for relaxing or entertaining, with easy access to the balcony where you can enjoy views of the surrounding neighborhood. The modern kitchen is a chef's dream, featuring sleek cabinetry, stainless steel appliances, and a convenient double sink. Retreat to the tranquil bedroom, which offers plenty of space and includes a large window to let in natural light. Unwind at the end of the day and recharge for tomorrow's adventures. Enjoy access to a range of amenities within the building, including secure bike storage, an exercise room to keep fit, and a party room for hosting gatherings with friends and neighbors. Nature lovers will appreciate the proximity to a nearby dog park and trails, perfect for leisurely strolls or energetic walks with furry companions. Situated in a vibrant neighborhood, this condo offers easy access to shopping, dining, entertainment, and other amenities. Whether you're exploring the local attractions or commuting to work, everything you need is just minutes away. Don't miss out on the opportunity to experience modern condo living at its finest. Schedule a showing today and make Unit 309 at 30 Queensland Rd your new home in Stratford. **Renderings for demonstration purposes only** (id:22076)
207 Alma Street N
Guelph, Ontario
Affordable and updated aren't often in the same sentence in Guelph, but this semi-detached home is both and so much more! From the updated flooring in the living room, to the renovated eat-in kitchen (2018) that has tons of counter and storage space, you will be hosting friends and family in no-time. Upstairs has 3 bedrooms, hardwood floors and a charming remodeled 4 piece bath. The basement, with it's side entrance, 2-piece bath and newer laminate flooring (2019) has rental potential or makes a great rec room. Outside, you will find a large fully fenced backyard, so you can let the kids or fur babies play and the driveway has parking for at least 3 cars. Windows, doors (2018), roof (2018), soffits, eaves (2017), furnace + AC (2014) have all been done in the past 10 years, so just pack your bags and move in. This mature neighbourhood is walking distance to schools, parks, shopping, transit and downtown. At 207 Alma St N, you can enjoy convenience from this central location and not have a thing to change in this well-kept home! (id:22076)
168 Parkinson Drive
Rockwood, Ontario
OPEN SPACES, INGROUND POOL, IN-LAW SUITE!! Welcome to your dream retreat in Rockwood, Ontario! Nestled on a serene dead-end street, this stunning bungaloft offers the perfect blend of luxury and comfort. Step into the main floor featuring a spacious primary bedroom boasting cork flooring and a modern 4-piece ensuite, while the open concept living room with a skylight and gas fireplace creates an inviting ambiance. The separate dining room exudes elegance with hardwood flooring and a coffered ceiling, perfect for hosting intimate gatherings. Need extra space? The main floor office easily converts into another bedroom. Entertain effortlessly in the large kitchen with vaulted ceilings, island, and an eating area overlooking the living room. Step outside to your private oasis - a raised deck with a spiral staircase leading to the patio and pool deck, all overlooking a picturesque farmer's field. Upstairs, discover two spacious bedrooms, a 4-piece bathroom, and a large family room with cork flooring. The basement boasts an in-law suite with a walk-out to the patio, complete with a bright kitchen, living room, office/hobby room, recreation room, and a large bedroom with a separate ensuite bath. Plus, enjoy sunny days by the inground pool, making every day feel like a vacation. Don't miss this opportunity to own your slice of paradise in Rockwood! (id:22076)
440 Rogers Road
Listowel, Ontario
Welcome to 440 Rogers Rd in Listowel. This beautiful custom bungalow was built by O'Malley Homes and is located in one of Listowel's most prestigious subdivisions. Just a pitching wedge away to the Listowel Golf Club and a few minutes walk to the arena and public school. This 6 bedroom, 3 bathroom home is a must-see in and has everything to offer. Oversized 2 car garage and a welcoming covered front porch are the first things you notice. The bright, open concept floor plan with 9 foot ceilings (10 foot where coffered) is perfect for entertaining and keeping an eye on the kids as they play out back. The gorgeous gas fireplace in the living room is the perfect backdrop for cozy, relaxing evenings. Kitchen boasts LG stainless steel appliances, gas range stove, custom cabinets and quartz countertops. The large island creates the perfect flow. There are three great sized main floor bedrooms with large windows to let in the natural light. The oversized primary bedroom has a convenient walk-in closet and 3 piece ensuite with glass shower. The basement holds another massive living space, two bedrooms, a gym and full bathroom. Endless opportunities such as a pool table or bar area await. The backyard is topped off with an outdoor seasonal room, covered concrete deck, exposed concrete wrapped around entire home and backs onto a private treed area for ultimate privacy. The concrete driveway holds three vehicles across. Immerse yourself in the incredible white brick curb appeal. Generator box, gas hook up and electric vehicle rough in all ready to go. Call your Agent and book a showing today! (id:22076)
580 Beaver Creek Road Unit# 238
Waterloo, Ontario
Country living in the city! Backing onto soybean fields, there are NO rear neighbours! Welcome to Green Acre Park, a seasonal, 10 months/year family park. Spend all summer long relaxing on the large front patio or back deck or the community POOL- or Hot tubs- You choose! The kitchen offers plenty of cabinet and counter space with large windows that fill the area and adjacent dining area, with plenty of natural light. Relax in the living room space and open the sliding door to let the breeze in on those hot summer days. The bedroom is spacious with plenty of closet space and located next to the 4-piece bathroom. Connecting the front and back decks is the spacious sunroom that also has an entrance to the home. Plenty of storage room in the backyard shed. Park features a community swimming pool, hot tubs, a games room, a catch and release fishing pond, mini golf, badminton & pickleball courts and children playgrounds. For your convenience, there is a Laundry room in Rec hall and a small store in the Office. Situated on the north side of Waterloo, this home is ideally located close to greenspace, conservation areas, walking trails, schools, shopping, restaurants, YMCA, parks, fields, and much more. (id:22076)
128 Bay Street
Stratford, Ontario
Welcome to 128 Bay Street, located in the charming town of Stratford! This professionally renovated home includes 3 bedrooms and 1 bath. The open-concept layout is perfect for entertaining. The key living space naturally flows into a kitchen equipped with new, never-used appliances. The property features a large deck off the kitchen leading into a backyard with mature trees providing lots of privacy. The home offers ample driveway space allowing for three vehicles. Enjoy peace of mind knowing that the plumbing, furnace, water heater, and AC were updated in 2024, and wiring in 2020. Don’t miss out on the opportunity to call this beautiful property your home. (id:22076)
60 Charles Street W Unit# 1910
Kitchener, Ontario
Welcome to your new home at 60 Charles Street West, Unit 1910! This stunning condo offers everything you've been dreaming of and more. Step inside to discover a bright and spacious 1 bedroom, 1 bathroom corner unit sanctuary with over $20k worth of upgrades, that's perfect for modern urban living. The sleek design and contemporary finishes create an inviting atmosphere that you'll love coming home to every day. One of the highlights of this condo is the inviting balcony, where you can unwind and take in the views of the city. Whether you're enjoying your morning coffee or watching the sunset, this space is sure to become your favorite spot to relax and recharge. No need to worry about parking, as this unit comes with its own parking space. Plus, stay connected with high-speed internet already set up for your convenience. The kitchen boasts stainless steel appliances, adding a touch of elegance to your culinary adventures. And since the building was constructed in 2021, you can expect nothing less than the latest in modern amenities and construction quality. Located in the heart of downtown Kitchener, this condo offers convenience with an abundance of shops, restaurants, and entertainment options right at your doorstep. The perks don't stop there. Residents of 60 Charles Street West enjoy access to a range of fantastic amenities, including a rooftop patio with community BBQ, an exercise room to keep you fit and healthy, a helpful concierge, a party room for hosting gatherings with friends and family, and even guest suites for when you have visitors in town. With its unbeatable location, modern features, and luxurious amenities, 60 Charles Street West, Unit 1910, is more than just a condo – it's a lifestyle upgrade waiting to happen. Don't miss your chance to make it yours! Book a showing today and experience the best of urban living in Kitchener. (id:22076)
1080 Twamley Street W
Listowel, Ontario
Welcome to your dream home! This stunning home with high-quality standard finishes offers the ultimate in comfort and style. The fully-bricked exterior and stone facade add to the grandeur. As you step inside, you'll be greeted by the warmth and elegance of the engineered hardwood and tile floors that grace the main living areas. The tall ceilings and architectural details create a spacious feel, while an abundance of windows on the main floor and mezzanine level provide beautiful natural light. The elegant kitchen features a granite island, countertops, and floor-to-ceiling cabinets to meet all of your storage requirements. This level also finds a dining room with open views of the backyard, an office, a powder room, and a mudroom. With built-in storage and direct access to the garage, the mudroom area will be a workhorse for the family. Up the beautiful staircase, the primary bedroom suite is a beautiful sanctuary, with a walkout with views to a pond and nature, and an oversized closet. The luxurious 5pc ensuite boasts a soaker tub, perfect for unwinding after a long day. The other spacious and bright bedrooms have ample closet space and are filled with natural light. The tasteful and high-end fixtures continue in the 5pc bath. The upstairs family room offers more space to unwind. On the lower level, the walkout basement offers endless possibilities for development and expansion. Cedar Rose Homes Inc. brings over 30 years of experience to this remarkable home, evident in their commitment to exceptional customer service and thoughtful design. Enjoy high-quality finishes as standard, eliminating the need for costly upgrades. (id:22076)
500 Rogers Road
Listowel, Ontario
Welcome to 500 Rogers Road in Listowel! This inviting 2-storey home in the heart of North Perth, offers 4 bedrooms, 2 full and 2 half bathrooms, blending elegance and functionality seamlessly. As you enter, natural light floods the spacious rooms and open concept design, creating a warm ambiance. The main floor hosts a large kitchen with sleek cabinetry, a center island, and a pantry, perfect for culinary adventures. The dining area leads to a large covered deck featuring built in BBQ, ideal for al fresco dining and relaxation. Retreat upstairs to the luxurious primary suite with a walk-in closet and a spa-like 5-piece ensuite. Convenience is at your fingertips with an upper floor laundry room. Three additional spacious bedrooms and a full 5-piece bathroom completes the second floor, offering ample space and comfort for family members or guests. Step outside to discover a fenced backyard, perfect for outdoor leisure and recreation. Additionally, the unfinished basement presents an opportunity for personalized customization according to your preferences and needs. Conveniently located, this home offers access to Listowel's amenities, including shops, dining options, recreational facilities, schools, parks, and medical facilities. Don't miss your chance to call 500 Rogers Road your new home. (id:22076)
121 Pugh Street
Milverton, Ontario
Located in Milverton, this exceptional bungalow property features 2 spacious bedrooms and 2 bathrooms, it offers approximately 1,690 sq ft of living space for your family. Experience the luxury of the primary bedroom, featuring an en-suite bathroom, a walk-in closet, and a private walk-out to the backyard. The second bedroom offers a cheater en-suite and a large double-door closet. Step into the main living space, where you’ll find vaulted ceilings, a cozy fireplace, and an upscale kitchen perfect for your day-to-day life and hosting family and friends. Abundant windows and a walkout provide stunning views of the surrounding trees and farm fields, bringing nature indoors. Convenience is at hand with a designated laundry/mudroom off the garage. The basement has been carefully planned, featuring a rough-in for a 3-piece bathroom and wet bar, direct access from the garage, and a cold cellar. Should you choose to finish the basement, you can add additional living space, 2 bedrooms, and a full bathroom. The possibilities don't end there—option to convert to duplex provides the potential for additional rental income for your family. Cedar Rose Homes Inc. brings over 30 years of experience to this remarkable home, evident in their commitment to exceptional customer service and thoughtful design. Enjoy high-quality finishes as standard, eliminating the need for costly upgrades. From fair deposit structures to tall ceilings and oversized windows in the basement, every detail has been carefully considered. Make this extraordinary home your own and experience the renowned craftsmanship and attention to detail that Cedar Rose Homes Inc. is known for. Embrace the opportunity to call this exceptional property yours, and start creating cherished memories in a home designed to exceed your expectations. (id:22076)
155 Thomas Slee Drive Unit# 2r
Kitchener, Ontario
Welcome to your dream home in the heart of the sought-after Doon area! This stunning corner-unit stacked townhouse offers a perfect blend of modern living and convenience. Step inside this spacious 2-bedroom, 2.5-bath gem spanning over 1400 square feet of meticulously designed living space. The main level welcomes you with an open concept layout, boasting a sleek kitchen equipped with stainless steel appliances with ample cabinetry. The adjoining living and dining areas create an inviting ambiance, ideal for entertaining guests or simply unwinding after a long day. Upstairs, discover the comfort of two generously sized bedrooms, including a master suite with a luxurious ensuite bath and walk-in closet. An additional full bath accommodates the second bedroom and guests with ease. Convenience is key with this home, as it's nestled in a family-friendly neighborhood close to schools, ensuring a quick and easy commute for both students and professionals alike. Nature enthusiasts will appreciate the proximity to scenic trails, perfect for leisurely walks or outdoor adventures. For those who commute, you'll love the convenience of being just minutes away from the 401, offering seamless access to nearby cities and amenities. Don't miss out on this rare opportunity to own a stylish and functional townhome in one of Doon's most desirable locations. Schedule your showing today and make this your new home sweet home! (id:22076)
Lot 53 Pugh Street
Milverton, Ontario
Located in Milverton, this remarkable new construction two-story home offers 3 big bedrooms and 2.5 bathrooms, providing approximately 1,690 sq ft of living space for your family. The open-concept living space is perfect for hosting. With plenty of windows surrounding your living room, dining room, and kitchen, you can enjoy plenty of natural light. Convenience is at your fingertips with a dedicated laundry/mudroom off the garage. The primary bedroom features an en-suite bathroom and a walk-in closet. Add additional living space by finishing the basement. From fair deposit structures to tall ceilings and oversized windows in the basement, every detail has been meticulously considered. Say goodbye to expensive upgrades, as you can select your own high-quality finishes within the standard, alleviating the burden of additional expenses. With over 30 years of experience, Cedar Rose Homes Inc. understands the needs of families, as evident in their commitment to exceptional customer service and thoughtful design showcased in this remarkable home. Make this home your own and experience the renowned craftsmanship and attention to detail that Cedar Rose Homes Inc. is known for. (id:22076)
115 Pugh Street
Milverton, Ontario
Located in Milverton, this exceptional new construction semi-detached property offers 3 spacious bedrooms and 2.5 bathrooms, providing approximately 1,800 sq ft of comfortable living space for your family. Experience the rare luxuries found in a semi-detached home, including a second-floor laundry room, an en-suite bathroom, and a walk-in closet in the primary bedroom. Convenience is at your fingertips with a second-floor laundry room located just steps away from the generously sized bedrooms. Retreat to the private backyard and enjoy views of trees and fields, creating a space for relaxation. The main living space features a walkout and ample windows, allowing you to enjoy the natural surroundings from the comfort of your home. The basement has been thoughtfully roughed in for a duplex or additional living space offering endless customization possibilities, from additional space for your family or rental income. With over 30 years of experience, Cedar Rose Homes Inc. understands the needs of families, as evident in their commitment to exceptional customer service and thoughtful design showcased in this remarkable home. Say goodbye to expensive upgrades, as you can select your own high-quality finishes within the standard, alleviating the burden of additional expenses. From fair deposit structures to tall ceilings and oversized windows in the basement, every detail has been meticulously considered. Make this extraordinary home your own and experience the renowned craftsmanship and attention to detail that Cedar Rose Homes Inc. is known for. Embrace the opportunity to call this exceptional property yours, and start creating cherished memories in a home designed to exceed your expectations. (id:22076)
3855 Hessen Strasse
Wellesley, Ontario
Close your eyes and picture you and your family horseback riding on your very own 97 acre dream property located minutes from Waterloo, just outside the quaint village of St. Clements. Gaze at your stunning solid pine 3 bedroom 3 bathroom log home as you drive on the long winding driveway leading to a pristine 10 stall barn (currently made to 8), private riding arena and ample opportunity for outdoor boarding. The property features approximately 45 acres of open farmland with an additional 50 acres of forest comprised of mostly maple trees complete with beautiful walking or horseback riding trails. As soon as you step inside the home you immediately take notice of the gorgeous open concept living area boasting 25 ft ceilings and a floor to ceiling fireplace finished with stones from the original property. The bright and spacious eat in kitchen has been recently updated complete with stainless steel appliances and leathered granite countertops. Other features include a large main level primary bedroom complete with built-in storage, a large walk-in closet and a gorgeous 4-piece ensuite bathroom as well as a lower level in-law apartment with separate entrance and a geothermal heating and cooling system. Don’t miss the chance to make this absolutely stunning property your own! (id:22076)
508 Doonwoods Crescent
Kitchener, Ontario
Welcome to 508 DOONWOODS Crescent, a captivating and meticulously upgraded former Ridgeview's Spec Home nestled in the heart of the esteemed Urban Woods community in Doon South, Kitchener. Boasting modern elegance and virtually brand-new allure, this residence offers a move-in ready haven in one of the area's finest neighborhoods. The exterior exudes curb appeal with a double concrete driveway, garage, and a striking blend of brick and stone accents. With over 2,500 sq feet of fully finished living space, this home encompasses 4 bedrooms and 3.5 bathrooms. The two-tone kitchen, featuring an oversized island with a custom-built rangehood, is a visual masterpiece. High-end finishes extend to the dining room, adorned with built-in benches, and large windows flood the space with natural light. The covered patio provides a perfect spot to embrace every Canadian season. Main floor amenities include laundry and a mudroom. Upstairs, three generously sized bedrooms lead to the primary suite, characterized by expansive windows, vaulted ceilings, a walk-in closet, and a spa-like ensuite. The nine-foot ceilings seamlessly transition to the finished basement, offering a versatile space with a rec room, office, and a potential 4th bedroom or playroom. This residence invites you to experience its charm firsthand—book your appointment and make an offer to make this stunning property your new home. (id:22076)
237 King Street W Unit# 210
Cambridge, Ontario
WELCOME TO KRESSVIEW SPRINGS. Discover tranquility in this charming condo nestled within a mature building surrounded by lush trees and serene wildlife. Be greeted by floor plan seamlessly blending convenience with natural beauty. Starting with a Newly open and updated Kitchen upon entry, equipped with modern appliances pot lights and ample cupboard space for storage convenience. The spacious central living area connects seamlessly to a sunlit sunroom, offering serene views of the surrounding greenery. The two bedrooms, positioned on either side of the living room, provide privacy and open views on both separate balconies. The master bedroom features an ensuite bath with a double sink and a relaxing jacuzzi tub, while both bedrooms offer ample closet space for storage needs. Adding to the convenience, the unit includes in-suite laundry facilities equipped with updated washer and dryer (2022). Indulge in resort-style living with access to a pool for refreshing swims, a relaxing hot tub, a rejuvenating sauna and a hobby/wood working shop. Stay active and fit with the convenience of an on-site gym, providing all the facilities needed for a well-rounded and balanced lifestyle. Don’t miss this amazing opportunity to own a well maintained unit. Book your showing today. (id:22076)
235 Sherway Gardens Road Unit# 1108
Toronto, Ontario
Discover chic urban living in this 1 bed + den suite at One Sherway Condominiums. With 592 sq ft, 9ft ceilings, and floor-to-ceiling windows, this residence offers style and comfort in the heart of the city. Featuring a sleek kitchen with modern finishes, a breakfast bar, and high-quality appliances. Enjoy amenities such as a pool, hot tub, gym, sauna, board room, and virtual golf. Plus, a parking space and large locker included. Just minutes to the Queensway. (id:22076)
174 Arthur St N
Guelph, Ontario
DON'T MISS THIS ONE - the location that can't be beat, overlooking the Speed River, close to the park and minutes to downtown Guelph. Modern open concept eat in kitchen with large center island and living room with cozy gas fireplace and a wonderful view of the river through the large picture window. Side entrance from the kitchen gives access to the deck and backyard where you can enjoy the garden and sit by the river. Two bedrooms and 3pce bath plus laundry on the main level and large bedroom, office space and 4 pce bath up. (id:22076)
275 Larch Street Unit# B404
Waterloo, Ontario
Brand New - Never Lived In - Luxe Suite! Welcome to Unit B404 at 275 Larch Street, Waterloo, within the vibrant community known as The Block and - located right across the street from WLU's Lazaridis Business Building. Ask about Developer incentives! This prime location offers unparalleled convenience, establishing itself as the ultimate Live-Work-Play-Learn space address in Waterloo. Step into luxury with this efficiently designed one-bedroom plus den suite, boasting premier finishes and modern conveniences. Note plank laminate wood flooring, ceramic tile in the bathroom, and five piece appliance package including an in-suite laundry.. Oversized windows illuminate the space, complemented by knockdown texture ceilings and granite countertops in both the kitchen and bath. Balcony access from bedroom. The intelligently crafted floor plan showcases an open concept kitchen-living room, providing a seamless flow throughout. The den, with its ample size and window, offers versatility and additional functionality. Developer bonus - all furniture seen is included. As part of this well-appointed Smart community, residents gain access to a robust offering of common amenities: a games room, theatre room, common rooms, business center, gym/yoga room, bicycle storage, and a top-floor terrace scattered throughout the development. The building itself is equipped with water softeners, upgraded elevators, ceramic flooring, high-efficiency lighting, and advanced buzz board/intercom access control and security cameras. Condo fees cover insurance, common amenity utilities, water, cleaning, landscaping/snow removal, private garbage collection, and maintenance, ensuring a worry-free living experience. This community caters to inspired tech professionals, university employees, students seeking a luxurious lifestyle within a hub of modern amenities, or entry-level investors in search of a high-quality turnkey opportunity. Embrace the essence of contemporary living at The Block. (id:22076)
779 Snowberry Court
Waterloo, Ontario
Welcome to this magnificent home with corner premium lot , 5+1 bed, 7 bath (5 Full & 2 Half), 5244 sq.ft. of total living space, 9ft ceiling on main floor and second floor, finished basement FOR SALE located in the most desirable family oriented Vista Hills neighborhood of Waterloo. Entering through the foyer, main floor boasts a 9ft ceiling with spacious and bright living room with large windows allowing abundance of natural light during the day, dining room with coffered ceiling, family room with a fireplace and a powder room. Additionally, it features an open concept kitchen with high quality Kitchen-aid gas cooktop & & high end stainless steel built in appliances, backsplash, plenty of kitchen cabinets for storage, pantry and servery. Oversized Sliding door opens from the breakfast room to the huge fully fenced backyard for your family's outside summer enjoyment. Wooden staircase with customized premium staircase chair lift installed(worth $25,000) leads to second floor with a charming chandelier featuring a master bedroom with huge walk-in closet and 5 piece ensuite bathroom with standing shower, oversized whirlpool bathtub and his-her vanities. 2nd bedroom with a 4pc ensuite bathroom, 3rd bedroom with 3 pc ensuite bathroom. Other 2 good sized bedrooms with 4 pc family bath. Very convenient laundry on the second floor. Fully finished basement with 1 bedroom and a 4pc ensuite bathroom, rec room and enough storage space. Extras - Beautiful electrical light fixtures, engineered wood flooring, 200Amp Electric Panel, Electric Car charger 2nd level high speed, high quality CAT cable wired throughout the house, speaker wiring done all over the house including back yard and connections provided to install control panel in the basement. Minutes to all amenities/shopping/restaurants at The Boardwalk, Costco, parks, walking trails, top-rated schools, universities, public transit & more! (id:22076)
93 Arthur Street S Unit# 413
Guelph, Ontario
Welcome to The Anthem! A beautiful new-build condo at The Metalworks, located in the heart of Downtown Guelph! This spacious 1 bedroom, 1 bathroom condo features a gorgeous kitchen with all stainless-steel appliances, an island with a breakfast bar, plenty of cabinet space and a beautiful backsplash. Plus, a cozy living room perfect for movie or game nights with friends with sliding glass doors that lead to your private balcony where you can indulge in breathtaking views of the Speed River and the downtown skyline. The primary retreat features a large walk-in closet for all your storage needs and the suite is complete with a beautiful 4-piece bathroom, in-suite laundry and underground parking available for purchase. You will also love the exclusive building amenities with luxurious designs including a piano lounge, fitness club & cycle room, co-work studio, guest suite, social club, outdoor terrace, sunrise deck and pet spa. The Anthem is perfect for those who love a mix between city and nature with gorgeous trails along the river and a 5-minute walk to the downtown core offering an array of fantastic restaurants, boutique stores, bakeries, vibrant nightlife & much more. With the GO Train within walking distance, you can commute effortlessly adding a seamless blend of convenience and luxury. At The Anthem you can truly experience the best of what Guelph has to offer! Limited number of units available (1 bedroom, 1 bedroom + den, 2 bedroom and 2 bedrooms + den). Call today for more information! (id:22076)
93 Arthur Street S Unit# 506
Guelph, Ontario
Welcome to The Anthem! A beautiful new-build condo at The Metalworks, located in the heart of Downtown Guelph! This spacious 2 bedroom, 2 bathroom condo features a gorgeous kitchen with all stainless-steel appliances, an island with a breakfast bar, plenty of cabinet space and a beautiful backsplash. Plus, a cozy living room perfect for movie or game nights with friends with sliding glass doors that lead to your private balcony where you can indulge in breathtaking views of the Speed River and the downtown skyline. The primary retreat features a large walk-in closet for all your storage needs and a 4 piece ensuite. The suite is complete with an additional bedroom, beautiful 4-piece bathroom, in-suite laundry and underground parking available for purchase. You will also love the exclusive building amenities with luxurious designs including a piano lounge, fitness club & cycle room, co-work studio, guest suite, social club, outdoor terrace, sunrise deck and pet spa. The Anthem is perfect for those who love a mix between city and nature with gorgeous trails along the river and a 5-minute walk to the downtown core offering an array of fantastic restaurants, boutique stores, bakeries, vibrant nightlife & much more. With the GO Train within walking distance, you can commute effortlessly adding a seamless blend of convenience and luxury. At The Anthem you can truly experience the best of what Guelph has to offer! Limited number of units available (1 bedroom, 1 bedroom + den, 2 bedroom and 2 bedrooms + den). Call today for more information! (id:22076)
93 Arthur Street S Unit# 1308
Guelph, Ontario
Welcome to The Anthem! A beautiful new-build condo at The Metalworks filled with luxurious condos, located in the heart of Downtown Guelph! This spacious 2 bedroom + DEN, 2 bathroom condo features a gorgeous kitchen with all stainless-steel appliances, an island with quartz countertops and waterfall edge, plenty of cabinet space and a beautiful backsplash. The cozy living room is perfect for movie or game nights with friends with sliding glass doors that lead to your private balcony where you can indulge in breathtaking views of Speed River and the downtown skyline. The primary retreat features a large walk-in closet for all of your storage needs and a 5 piece ensuite with a double vanity and walk-in shower. The unit is complete with an additional bedroom that also features a walk-in closet and sliding glass doors that lead to the balcony, a beautiful 4 piece bathroom, in-suite laundry and underground parking available for purchase. You will also love the exclusive building amenities with luxurious designs including; a fitness club & cycle room, social club & bar, work studio, terrace with fire pits, piano lounge, sunrise deck and pet spa. The Anthem is perfect for those who love a mix between city and nature with gorgeous trails along the river and a5 minute walk to the downtown core offering an array of fantastic restaurants, boutique stores, bakeries, vibrant nightlife & much more. With the GO Train within walking distance, you can commute effortlessly adding a seamless blend of convenience and luxury. At The Anthem you can truly experience the best of what Guelph has to offer! Limited number of units available (1 bedroom, 1+den, 2 bedroom, 2+den), get in before they are all gone and call today for more information! (id:22076)
399 Queen Street S Unit# 407
Kitchener, Ontario
Welcome to this large and beautifully upgraded suite in a well-manicured building, just steps from Victoria Park. Completed in 2020, this boutique low-rise condo is extremely well managed & maintained with a great sense of community amongst its residents. Known as the Barra on Queen, this condo building was named after its historical predecessor built in 1930 & was a rare example of neo-Gothic architecture in Kitchener. This is not your average DTK condo building: no waiting for elevators here, plenty of friendly neighbours, gorgeous landscaping, & exceptional amenities. This expansive unit is one of the largest in the building, boasting two bedrooms plus den, offering versatility as a home office, formal dining area, or cozy reading nook. The primary bedroom with balcony walkout includes a sleek ensuite with glass shower, & the spacious 2nd bedroom is steps from the main bath with tub/shower combo. The in-suite laundry room offers plenty of storage with included shelving. Two well appointed linen closets provide even more storage. Clearly well maintained, the unit offers many modern upgrades you won't find in any generic condo; 9ft ceilings, upgraded light fixtures, backsplash, door & cabinet hardware, storage solutions & more. With exceptionally generous living-dining-kitchen spaces including a huge island with quartz countertop, this is the entertainer's dream. A massive 24ft long balcony spans the living room to the primary bedroom offering unobstructed views of Kitchener’s skyline. Soak up the sunsets from the southwest exposure & make this large outdoor space your summer oasis. Building amenities feature a stylish party room, well-equipped fitness centre, and an outdoor patio with BBQ facilities, completing the downtown lifestyle experience. Additional features include bicycle storage, dog wash station, & car share spaces for the urban resident. Assigned underground parking is included. Embrace the lifestyle you deserve at Barra on Queen! (id:22076)
24 Queens Square
Cambridge, Ontario
Nestled in the vibrant heart of downtown Galt, this stunning two-story building presents a unique opportunity for investors and entrepreneurs alike. Located adjacent to the prestigious University of Waterloo School of Architecture, and within walking distance to the bustling Gaslight District and the popular Hamilton Family Theatre, this property is surrounded by the stunning architecture of older churches, adding to its historic charm. It is also just steps away from the Cambridge Library, enhancing its appeal with easy access to valuable resources and community services. Currently operating as a thriving business centre, the building features up to 15 separate units, making it a versatile space ideal for both budding startups and established enterprises. Each unit is designed with functionality in mind, offering flexible spaces that can adapt to a variety of business needs. Zoned C1RM1, the property affords a multitude of uses, including retail, office space, and service industries, allowing for a tailored approach to business development. Its proximity to local amenities such as shops, cafes, cultural landmarks, and entertainment venues like the Gaslight District and Hamilton Family Theatre, further enhances its attractiveness to potential tenants seeking convenience and exposure. Highlights of this property include: High visibility in a high-traffic area, Versatility with 15 potential income-generating units, Broad zoning possibilities catering to a range of business ventures This property is an excellent investment for those looking to capitalize on the continuous growth and development of the Galt area. A rare find, this building offers both the charm of a historic district and the entrepreneurial spirit of a modern business hub. The seller is willing to entertain a VTB first mortgage, 65% LTV at 3.99% for 1 year. (id:22076)
506 S Lampman Place S
Woodstock, Ontario
Location, Location Location, Gorgeous newer luxury freehold townhouse situated in a peaceful location overlooking a golf course. The main floor features a bright and open-concept design, with no carpeting throughout. The designer kitchen is bright white and includes a breakfast bar that opens up to the living room and dining area. There is also a walkout from the dining area to the upper deck, providing a great space for barbecuing. Where you will see the view of the golf course directly behind you. Moving upstairs, you will find three spacious bedrooms, including a primary suite with a 3-piece bathroom and a walk-in closet. There is an additional 4-piece bathroom on the upper level, as well as a laundry area for convenience. The townhome also offers an unfinished walkout basement, which can be utilized for extra storage or finished in the future as a recreational room or office space. The basement is a walk out backing onto the ravine. In terms of location, walking distance to Big box stores & restaurants, hotel and suites, minutes to the 401 & Woodstock general hospital, schools, etc. It is also only an 8-minute drive to the Toyota Plant, making it an attractive option for those working there. Overall, this townhome is an excellent choice for first-time homebuyers or investors looking for a modern property in a desirable location.Don’t miss your opportunity for your clients to secure this unique townhome, book your private showing today. (id:22076)
651 Columbia Forest Boulevard
Waterloo, Ontario
OPEN HOUSE SAT AND SUN. APR 27 and 28 2-4! This captivating 2.5 storey home offers a serene retreat with breathtaking views of lush trails and a picturesque large pond. Boasting 3 levels of luxurious living space, hardwood floors throughout plus a fully finished walkout basement with sliders from rec room to patio as well as a separate man door entry to office or bedroom. You will be impressed with how bright and sunny the home is as well as the many upgrades. Just some of the more recent upgrades include the eat in kitchen , hardwood floors, gas furnace and ac(7 yrs), tankless owned water heater(2 yrs), water softener owned(5 yr) stainless steel appliances( 5 yrs), The layout is unique with a full upper 3rd floor with additional bedroom and large family room. The master suite includes walk in closet plus additional closet and 4 pc ensuite with jacuzzi tub. The additional bedrooms provide ample space with large windows filling the rooms with natural light and overlooking the greenbelt. The lower level is a walk out and has been fully finished with recreation room and office and has a rough in to add 3 pc bath. Experience the perfect blend of sophistication, comfort and functionality in this beautiful home, close to great schools, shopping, universities. Schedule a showing today and elevate your lifestyle with this extraordinary home! (id:22076)
18 Woods Edge Court Unit# 159
Baden, Ontario
OPEN HOUSE SUNDAY APRIL 28TH 2-4 P.M. Welcome to 18 Woods Edge Court, an inviting retreat nestled in the coveted adult lifestyle community of Foxboro Green, adjacent to the picturesque Foxwood Golf Course. This 1798 sq ft Juniper model bungalow offers a blend of elegant features throughout. Step inside to discover a grand open foyer with a soaring 12 ft ceiling, setting the tone for the spacious living and dining areas. The heart of the home is the open-concept family room and eat-in kitchen, complete with an island and dinette area, perfect for hosting dinner gatherings with friends and family. The family room boasts a contemporary gas fireplace, vaulted ceiling, and expansive windows that overlook the serene back yard, deck, and walking trails—a sanctuary for birdwatching enthusiasts. The main floor boasts two bedrooms, including a spacious primary bedroom with a double-door entry, a luxurious 4-piece ensuite bath, and a walk-in closet. A second 3-piece bath and a convenient main floor laundry room with garage access complete this level. Descend to the partially finished basement, where a spacious recreation room awaits, featuring a cozy corner gas fireplace. An additional bedroom and 3-piece bath offer a private retreat for guests or visiting family. The unfinished area provides ample storage space, along with a utility area and a cold cellar. Situated on a quiet court, this home sits on a pie-shaped lot with tasteful landscaping and ample parking for guests. As a resident of Foxboro Green, you'll have access to the community's amenities, including a swimming pool, sauna, whirlpool, tennis/pickleball courts, gym, party room, workshop, library, and 4.5 km of walking trails—perfect for an active lifestyle. Experience the best of adult living in the tranquil countryside of Wilmot Township, just 10 minutes from Waterloo & 7 minutes from New Hamburg. Embrace a lifestyle of relaxation and recreation at Foxboro Green. (id:22076)

