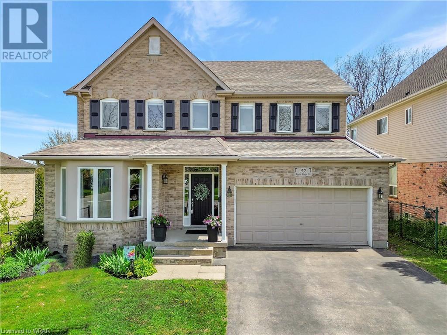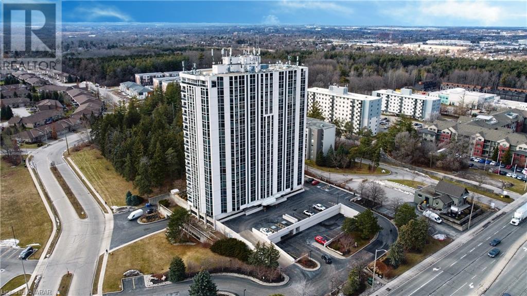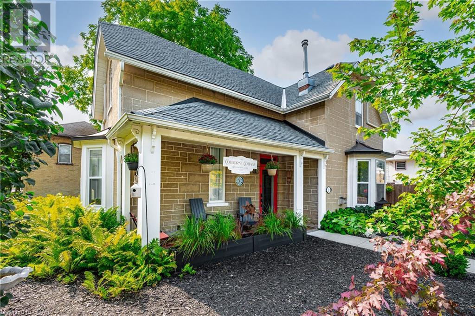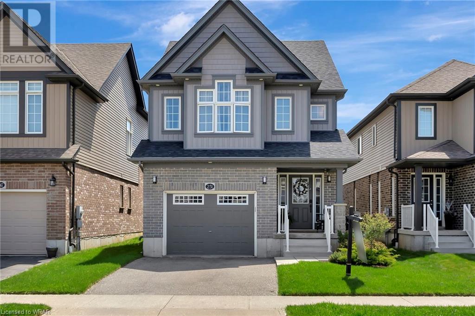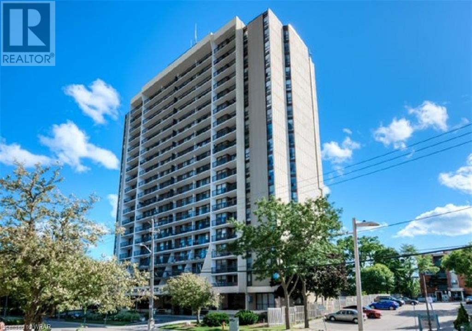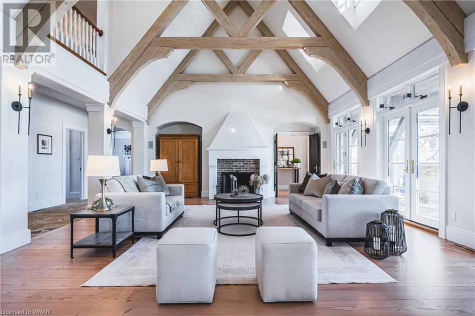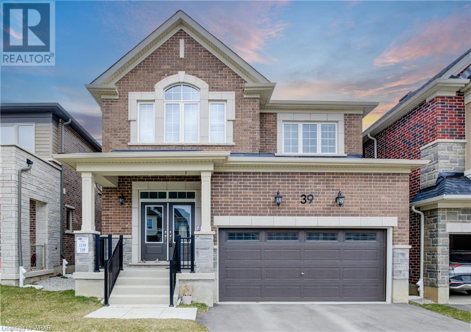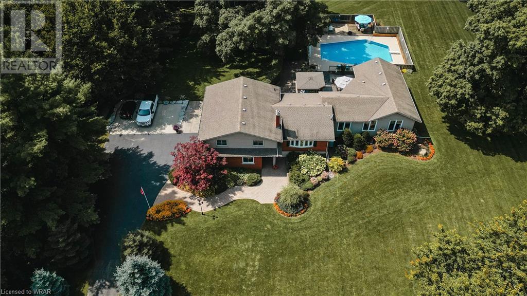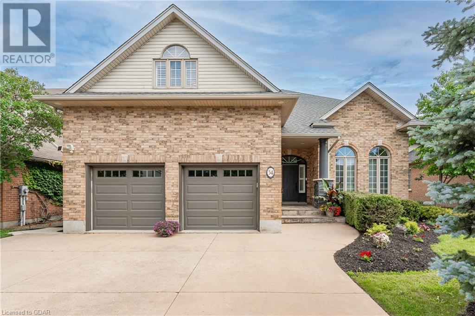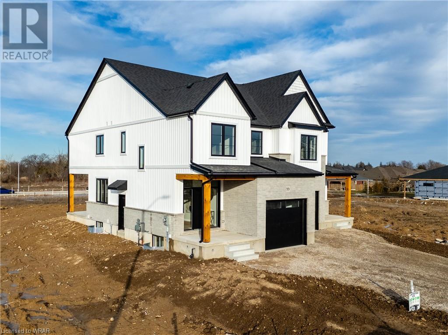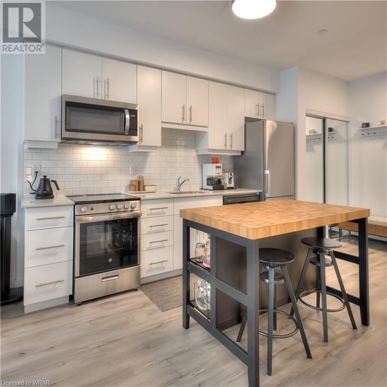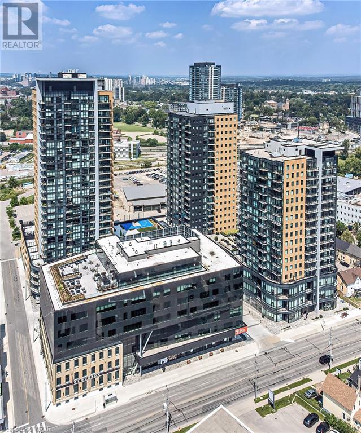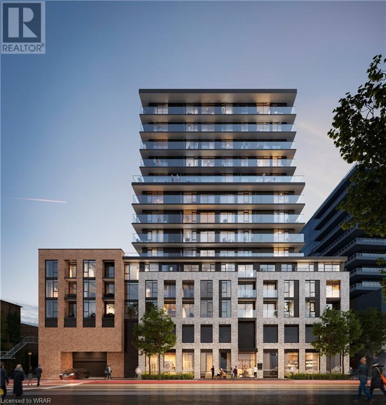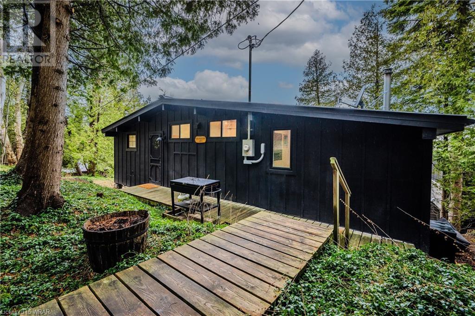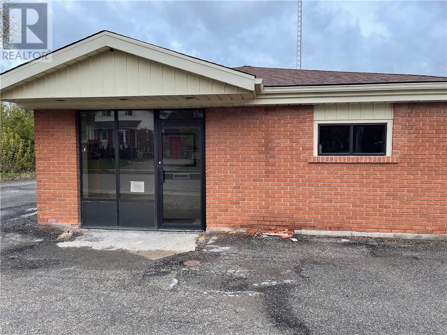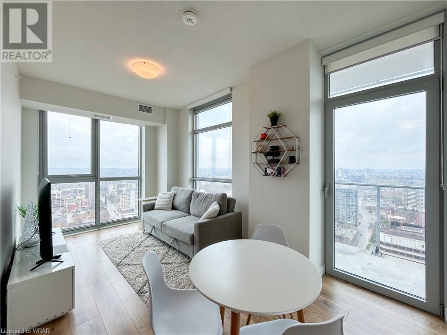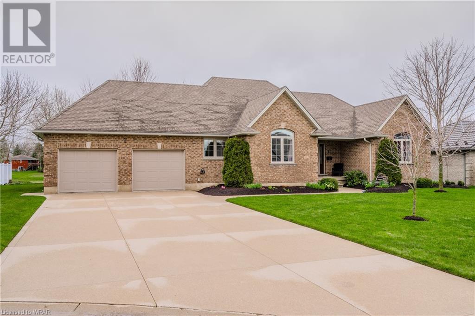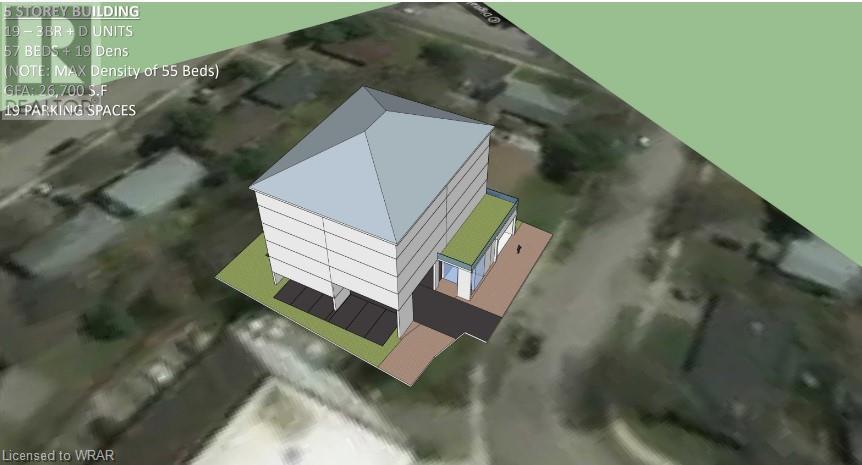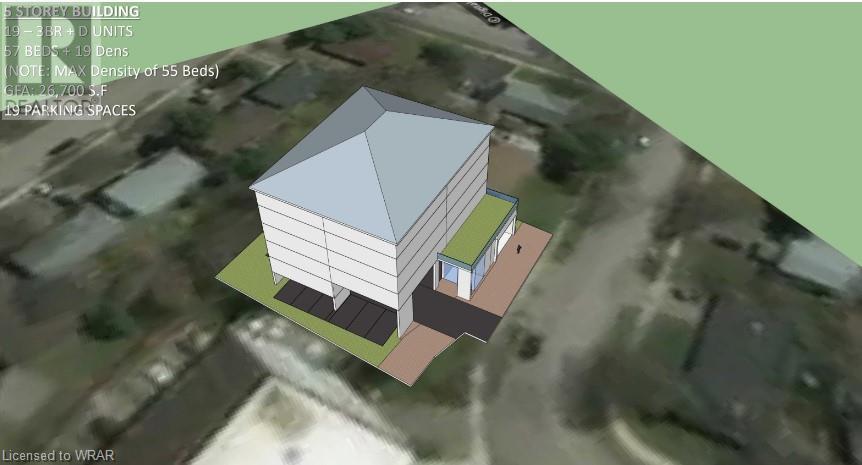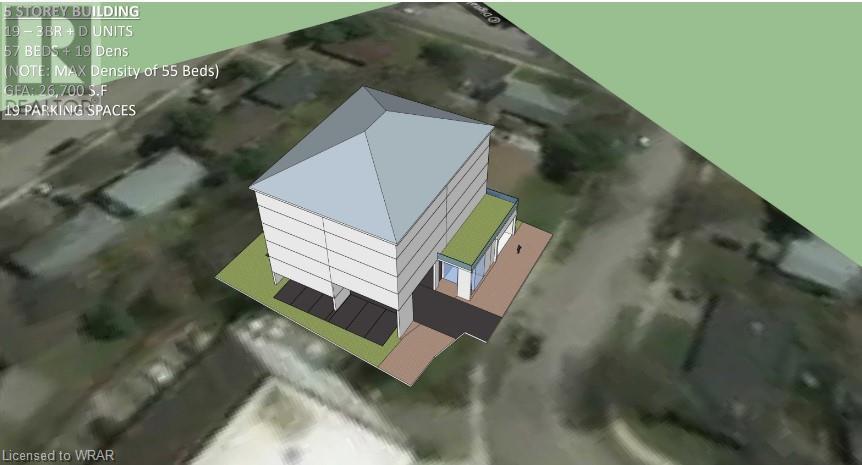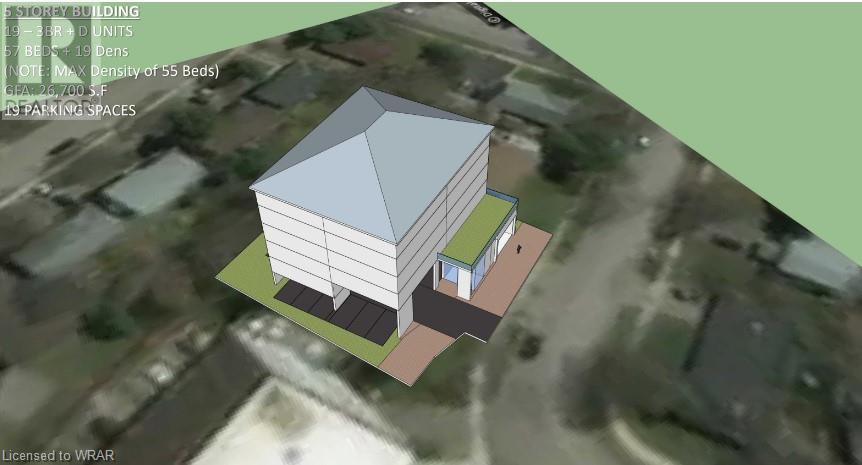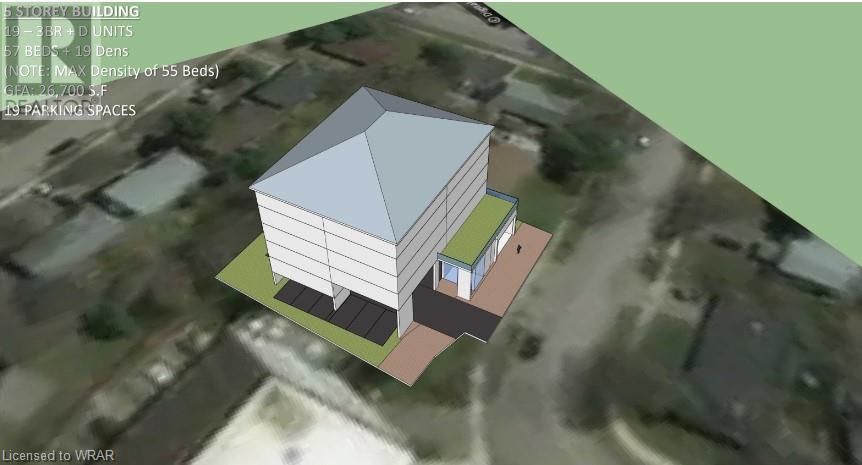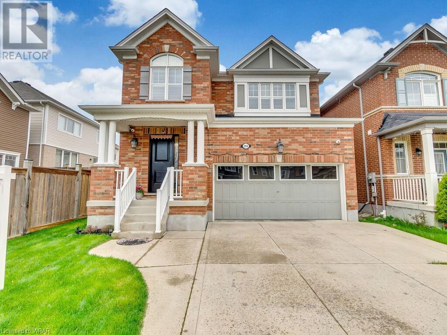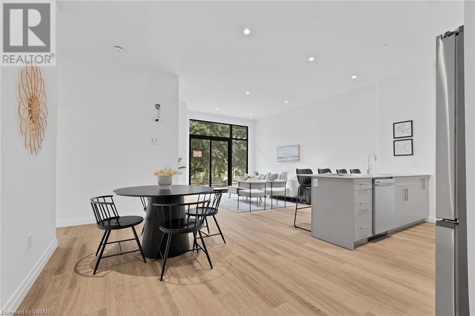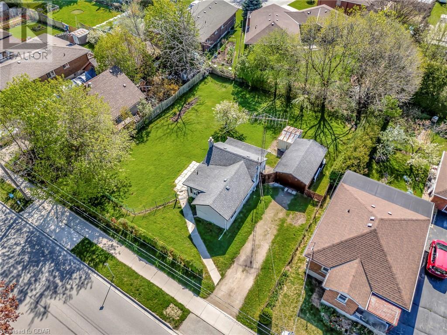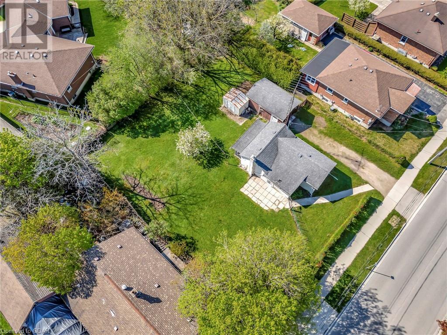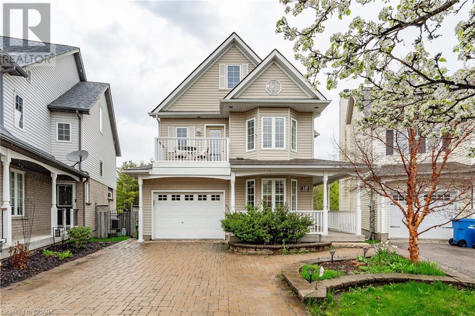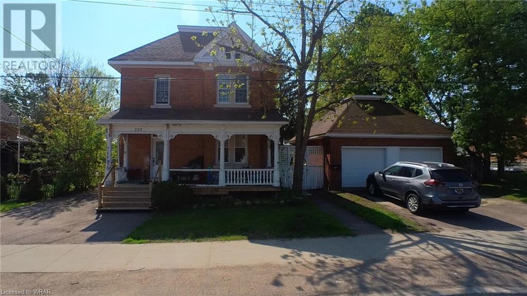32 Apple Ridge Drive
Kitchener, Ontario
Welcome to 32 Apple Ridge Drive located in desirable Doon Mills. This Monarch built 4 bedroom, 3 bathroom home features a full walk out basement backing onto greenspace. With an open-concept main level floor plan and 9 foot ceilings this 2489 square foot carpet-free home is ideal for everyday family living. The kitchen features quality cabinets, stainless steel appliances, a full pantry and a servery which leads to the formal dining room and living room. The main floor family room features a gas fireplace surrounded by built-ins. Large sliding doors lead to a full sized deck (33' x 12') overlooking the private green space behind the property. Upstairs, 3 of the 4 bedrooms have walk-in closets, and the primary bedroom features a spa-like 4 piece ensuite. The walk-out lower level is framed and ready for finishing with a bathroom rough in and leads to the partially fenced yard (includes invisible fencing). The double car garage with inside entry leads to the main floor laundry/mud room. Kitchen & laundry appliances are all included. Immaculate inside and out, this home has spectacular curb appeal and is a 5 minute drive to Conestoga College and the 401, plus a short walk to schools, hiking trails, Doon Mills Park and the Doon Creek Natural Area. Put this home on your must see list. (id:22076)
62 Thompson Drive
Guelph, Ontario
Welcome to 62 Thompson Drive in ever popular East Guelph. This exceptional 4 level back split is finished from top to bottom offering over 2000 sq. ft. of living space. This 3 bedroom, 2 bath home features an open concept floor plan complimented by the main level cathedral ceiling. The open kitchen with island, dinette, dining room and living room are all one continuous space ideal for connecting with friends and family. Enjoy the convenience of patio door access from the bright and spacious family room out to the fully fenced rear yard. The lower level is completely finished affording a number of uses such as a games room, den or office. Located in one of Guelph's great family neighbourhoods just steps away from walking trails and Starview Crescent Park, Peter Misersky Park and Eastview Community Park. Quick access to Highway 7 and the Hanlon Expressway. (id:22076)
190 Hespeler Road Unit# 1706
Cambridge, Ontario
Welcome to desirable Black Forest Condo Living! RARE 2 OWNED PARKING SPACES!!! This spacious 2-bedroom, 2 bathroom unit on the 17th floor offers an unparalleled lifestyle, complete with views of the city, an open-concept design, and a myriad of amenities and TWO Parking Spaces! Step inside and be greeted by the warmth of hardwood flooring in the expansive living and dining room. The bright open-concept kitchen is equipped with four appliances, making it a chef's delight. Walls of windows provide natural light and panoramic views from every room, creating a bright and inviting atmosphere. The large primary bedroom can accommodate a king-size bed. It boasts a walk-in closet and a comfortable 4-piece ensuite featuring a relaxing whirlpool tub. With an abundance of storage space, in-suite laundry, and the added convenience of a storage locker, this unit seamlessly combines style and functionality. Two underground Parking spots, ensures your vehicles are secure and easily accessible. Move in and relax, knowing you have everything you need at your fingertips. Convenience doesn't end there. Black Forest Condominium offers an array of amenities to enhance your lifestyle. Enjoy a dip in the swimming pool, unwind in the sauna, or entertain friends and family in the outdoor spaces, patios, and gazebos. Stay active with tennis courts and nature trails or explore your creative side in the woodworking shop. The library and lounge, complete with a pool table, provide a perfect space to unwind. For larger gatherings, take advantage of the event space with a full kitchen, and for overnight guests, there's a guest suite available. Black Forest Condominium is not just a residence; it's a lifestyle filled with opportunities for relaxation and recreation. Conveniently located close to highway access, shopping centers, the YMCA, trails, conservation areas, hospital, and library, this condominium offers the perfect blend of luxury and convenience. Experience the Black Forest lifestyle. (id:22076)
54 Green Valley Drive Unit# 16
Kitchener, Ontario
Welcome to this very spacious 3 storey, 3 Bedroom condo unit with walkout basement in a great location. Close To 401 And Conestoga College, with green belt and no backyard neighbours. This carpet free home with recent improvements, Furnace (2019) Air conditioner (2019) awaits new ownership. A short walk to the newly redeveloped Pioneer Park Plaza featuring Zehrs, LCBO, Tim Horton's, Shoppers, Dollarama & several restaurants. This property is just minutes from shopping, golf, schools, trails along the Grand River, a community center, library, as well as, Pioneer, Upper Canada, Doon Mills & Homer Watson Parks. Commuter’s delight! Close to all amenities, Conestoga College & Highway 401. Note water and snow removal are included in your monthly condo fees. This area really has it all! Prepare to be impressed! (id:22076)
21 Colborne Street
Elora, Ontario
Discover the timeless charm of this historic Century home located just steps from downtown Elora. Boasting 4 bedrooms, 2 bathrooms, and a single-car attached garage, this property seamlessly marries classic elegance with modern comfort. The meticulously landscaped backyard serves as an outdoor oasis, perfect for entertaining and relaxation. Currently operating as the Colborne Cottage, this highly sought-after property presents boundless potential, whether as a family residence, an investment opportunity, or a vacation rental. Located amidst the quaint shops, restaurants, and cafes of downtown Elora, this home offers a unique chance to own a piece of history. Don't miss out on this remarkable opportunity – schedule a viewing today and envision the limitless possibilities that await at the Colborne Cottage! (id:22076)
7684 Wellington 11 Road
Mapleton, Ontario
Gorgeous 13-acre hobby farm W/renovated 3-bdrm farmhouse & spacious 2000sqft workshop, mere mins from downtown Elora–ideal setting for raising a family & operating an at-home business! Massive detached, heated workshop/garage W/16ft ceiling height, 14ft doors & an elevated office space is perfect haven for a business owner or hobbyist/handy person. Be enchanted by landscaping featuring lush grounds, perennial gardens & mature trees embracing the traditional yellow brick exterior & front porch. Renovated farmhouse seamlessly merges historic charm W/modern sophistication featuring thoughtful updates such as new water softener, AC, electrical panel & more, all while preserving its century home allure. Stepping inside luxurious heated slate floors lead you to kitchen W/white custom cabinetry, striking granite counters & top-tier S/S appliances incl. B/I oven & microwave. Centre island provides space for casual dining & entertaining. Expansive living & dining room exudes elegance W/original hardwood, high ceilings & wainscoting. Pot lighting & large windows flood room W/natural light while bay window adds touch of sophistication to dining area. 2pc bath completes this level. Follow butterfly staircase to 2nd floor where you'll find primary bdrm W/hardwood, ample closet space & windows offerings views of surrounding landscape. 2 add'l bdrms & 4pc bath W/clawfoot tub & sep shower. Step onto expansive covered back porch where you can relax & unwind amidst tranquil trees & wildlife. Enjoy outdoor dining, curl up with a book or pick apples from your private apple grove. Pride of ownership shines throughout this exceptional property, perfect retreat just 5-min drive from Drayton where boutiques, dining, theatre, groceries, schools & more await. 15-min from downtown Elora where you can immerse in fine dining, lively bars, live music & shops or pamper yourself at renowned Elora Mill Spa. Close to Elora Gorge offering a breathtaking swimming hole surrounded by limestone cliffs! (id:22076)
478 Grey Street Unit# 12
Brantford, Ontario
Welcome to this ATTRACTIVE, WELL MAINTAINED and UPDATED, end unit townhome. This MOVE-IN READY home is perfect for first time buyers, down-sizers or investors! Step inside and immediately realize the pride of ownership on display. This layout will check all your boxes. The main floor features a stylish eat-in kitchen, spacious living room and convenient powder room. Exit the sliding doors and notice the lovely, fenced-in, private yard space which comes c/w concrete patio and garden area. Back inside, move upstairs and find three nice-sized bedrooms, each providing closet organizers and an abundance of storage space. Don't miss the recently updated 4pc bathroom. Moving downstairs, you'll find a spacious recreation room, providing that extra space for family and friends to spread out, when needed. Completing this level is a large utility/storage space which is combined with the laundry room. Take notice of the flat ceilings throughout...no popcorn ceiling here! Don't miss the Forced Air Heating/Cooling system that was added in 2021 allowing for the very comfortable Central AC system. Other updates include Roof-2020, Main Bathroom-2024, Fence-2019, Front Door-2023, Powder Room-2021, Light Fixtures-2022, Fridge and Microwave-2022, Stove-2024, and much more. This home is central to EVERYTHING YOU NEED...schools, shopping, parks, river trails, HIGHWAY ACCESS & More!!! TAKE ADVANTAGE OF THIS OPPORTUNITY AND BOOK YOUR SHOWING TODAY! (id:22076)
251 Cranbrook Street
Kitchener, Ontario
Welcome to your oasis of luxury at 251 Cranbrook Street, where contemporary living combines seamlessly with comfort in the rapidly growing and family friendly Doon South neighbourhood in Kitchener. Step into a world of unparalleled elegance as you enter this multi-level masterpiece. The sleek design and meticulously crafted details are evident in every corner. As soon as you step through the front door, you will love the main floor layout with a natural gas fireplace with stone surround, high ceilings with crown mouldings and with the convenience of a powder room. As you make your way up to the second level, you will love the stylish kitchen, with elegant white cabinetry and backsplash, quartz countertops and a dedicated eating area. The kitchen walks out to the oversized and elevated deck with a fully fenced backyard where you will love enjoying the outdoors. The bedrooms are located on the upper two levels, with the primary suite on its very own level. The primary bedroom includes a walk in closet and a spacious ensuite with both tub and shower. On the upper level you will find two additional bedrooms, a full bathroom and the convenience of upstairs laundry. On the first lower level you will find a finished rec room, ideal for getting cozy to watch your favourite movie, series or the best in sports. The final level is perfect for additional storage, for a home gym or to be finished to your liking. Don't miss out on the opportunity to make 251 Cranbrook Street your very own, where luxury living awaits you at every turn! Book your private showing today! (id:22076)
12 Haskell Road
Cambridge, Ontario
OFFERS ANYTIME! This ATTRACTIVE, WELL MAINTAINED, DETACHED home is in a very DESIRABLE NEIGHBOURHOOD in Cambridge. You're greeted with lovely curb appeal as you pull up. Notice the attached garage and double wide driveway which easily allows parking for 3 or 4 vehicles. Step inside and immediately realize the pride of ownership on display. This layout will check all your boxes. The main floor includes a practical kitchen, a separate dining area, spacious living room and convenient powder room. The large, fully fenced rear yard can be accessed through the sliding doors in the dining area. The large concrete patio provides plenty of space for entertaining, while enjoying the privacy provided by the recently upgraded fencing. Back inside, we move up to the 2nd level, where you'll find 3 comfortable bedrooms and a very practical 4-piece bathroom. As you move downstairs, you'll walk by the garage access door, which could provide a separate entrance to the basement, where you will immediately notice the BRAND NEW FULL BATHROOM. The current owners have set up a fourth bedroom space within the huge recreation. A cold cellar and laundry/utility room complete this level. Updates include: Basement Bathroom-2024, Roof-2012, Furnace-2016, AC-2019, Water Softener-2020, plus much more. This home is central to EVERYTHING YOU NEED...minutes to great schools, shopping, parks, river trails, HIGHWAY ACCESS & More!!! TAKE ADVANTAGE OF THIS OPPORTUNITY AND BOOK YOUR SHOWING TODAY! (id:22076)
81 Church Street Unit# 1108
Kitchener, Ontario
Experience the convenience of Wellington Place. Walking distance to Victoria Park, The Museum, Kitchener Market, and 5 minute drive to Centre In The Square and the Public Library. Transit readily available. This corner unit is on the 11th floor. Enjoy the large balcony (19 x 6.5 ft. +/- ), facing southwest with great views. Well maintained unit with new luxury plank flooring throughout (carpet free), 5 new appliances (only 5 months old). Large unit with 2 bedrooms plus a den that can be used for a nursery or home office. The unit has a dining room and the kitchen has a computer niche area that could also be used as a dinette. The large insuite laundry room provides extra storage space. Condo fees include heat, hydro and water. Amenities include a large, heated indoor swimming pool, a sauna, gym, large party room, outdoor patio, and visitor parking. The pool is temporarily closed due to backordered parts. This unit has one underground parking spot (assigned exclusive use), and storage area in a common storage room (not accessible without property manager supervision). (id:22076)
112 E Union Street E Unit# A203
Waterloo, Ontario
Find sancuary in the heart of the action in at Union Crossing in Uptown Waterloo! Nestled near the heart of vibrant Waterloo, this meticulously crafted condominium offers a seamless fusion of contemporary elegance and comfort. Step into a bright and airy open-concept layout, adorned with upgraded finishes and thoughtful design touches throughout. This Stacked townhome features a spacious primary bedroom and full 4-piece ensuite bathroom, providing ample space for relaxation and entertaining. The carefully designed gourmet kitchen has sleek quartz countertops, stainless steel appliances, and contemporary shaker style cabinetry, catering to the culinary enthusiast's every need. Unwind in the spacious living area, flooded by natural light streaming through expansive windows, offering views of surrounding greenery. Or catch a breath of fresh air and hop on one on the Spurline Trail, one of the many trails at your doorstep. Conveniently located just steps away from bustling shops, top-rated restaurants and patios, and vibrant nightlife, this prime address offers the ultimate urban lifestyle. With easy access to transportation options and major thoroughfares, exploring everything Uptown Waterloo has to offer is a breeze. LOVE WHERE YOU LIVE — schedule your private tour today!! (id:22076)
2177 Hidden Valley Crescent
Kitchener, Ontario
Timeless elegance with a view in Kitchener’s highly coveted Hidden Valley neighbourhood! Welcome to Lumiere, an architectural, award-winning masterpiece that is truly one of a kind. Experience carefully curated scale and materiality with over 6,800 square feet of French country inspired design - made possible through the creative collaboration of Roth-Knibb Architects and builder Christiaan Wingelaar. From the exterior composition of fieldstone, brick arches, cedar shakes and exposed timber beams to the interior custom millwork, subdued coffered ceiling and intricate trusses, it is evident that this house is highly deserving of its “Best of Houzz” award designated in 2013. Upon entry, you are met with an open style foyer with custom stone walkway that connects the dining, great and family rooms. The breathtaking great room blurs the line between strength and beauty and is proportioned for both fireplace intimacy and mighty scale with its double high vaulted ceilings and functional curved trusses centred around the narrowing mantle. The series of French doors and high south facing windows overlooking the Grand River and wrought iron terrace, flood in natural lighting and give the space a genuine warmth. Through the rectangular archway, you find an open concept kitchen with walk-in pantry, large island with seating and dinette surrounded by oversized casement windows. Off of the kitchen, there is access to the laundry room, butler’s pantry and screened in porch for your outdoor enjoyment. Conveniently located on the main floor is the primary suite equipped with terrace walk-out and 5-piece ensuite with soaker tub and glass shower. The second level hosts 2 bedrooms, 4-piece bath and spacious den, while the lower-level with walkout grants additional entertainment space in the rec-room and games area. Backing onto picturesque views of the Grand River and Deer Ridge golf course, this home emanates exclusivity, sophistication and is awaiting you to call it your dream home! (id:22076)
39 Saxony Street
Kitchener, Ontario
Don't let this opportunity slip away - lease this remarkable property today! Welcome to this exceptional freehold detached home! Spanning 2223 Sq ft, this residence boasts 4 generously sized bedrooms and 2.5 bathrooms. The bright open concept design presents a spacious Great Room with a gas fireplace, and an impeccably designed Kitchen equipped with stainless steel appliances and expansive granite countertops, creating an ideal haven for culinary enthusiasts. Adjacent is a welcoming Dining Room, perfect for hosting gatherings and sliding glass doors leading to the backyard, where you can entertain your guests in the summer. Revel in the elegance of wood flooring throughout the main level, complemented by a wood staircase leading to the upper level. Upstairs, discover 3 bedrooms, a family bathroom, and the luxurious Primary Suite featuring a sizable walk-in closet and an ensuite bath complete with double sinks, a soaker tub, and a shower. Convenience meets functionality with a dedicated Laundry Room on the 2nd floor. This home not only exudes elegance but also offers practicality with parking for 4 vehicles, including a 2-car Garage with internal access. Nestled in a prime location within a vibrant and burgeoning residential community, enjoy proximity to essential amenities, shopping centers, schools, parks, and much more. Take advantage of the chance to make this your new home! (id:22076)
731 Walton Avenue N
Listowel, Ontario
This stately updated home located in a tranquil and mature neighbourhood captures your attention immediately as you approach. Upon entering, you are greeted by the warmth and charm of the living area with in-floor heating, hardwood flooring and a grand custom built staircase. The second level features two of this spacious home's 4 bedrooms. The primary bedroom retreat boasts a large walk-in closet and ensuite privilege to a bright and pleasing 4 piece bathroom with skylight and a convenient adjoining laundry room. On the main level, dining and entertaining is a dream in the gorgeously appointed open concept kitchen and dining space finished with pendant and recessed lighting. The newly renovated main level bathroom is sure to impress while bedrooms 3 and 4 complete this level. Stepping out to the back deck you can relax and enjoy many long summer evenings in the lovely landscaped and lighted backyard with a hot tub hook-up. The fully finished lower level of the home offers a huge amount of dedicated space for your recreational needs featuring a living area with a gas fireplace, pool table, wet bar, office area, 3 piece bathroom, workshop and storage room. This fabulous home will meet all your family's needs to grow, live affordably and create countless memories. (id:22076)
456 Red River Drive
Waterloo, Ontario
Charming Single-Detached Three-Bedroom Home in Desirable Neighborhood where comfort meets convenience! This 3 bedroom 2 bathroom residence is an idyllic home for first time home buyers or investors. Bright and airy living spaces illuminated with natural light throughout the home. Enjoy the walk-out basement leading to a generously sized patio and backyard. Recently update bathroom, furnace. Don't miss out on the opportunity to make this charming house your home! Schedule a viewing today and experience the epitome of suburban living. (id:22076)
3699 Trussler Road, R.r. #4 Road
Bright, Ontario
Stunning 3 acre property with in-law suite, workshop and pool! Located just mins to Kitchener, Cambridge and Waterloo with quick 401 access this property is in a central location and close to everything! The light filled main level has an open concept layout perfect for entertaining and includes a chefs kitchen with an eat-in island, a bright open dining room, living room and a massive show stopping family room with vaulted ceilings, gas fireplace and spectacular views of the property from every window. This multifunctional space easily has room for a billiard table. Patio doors lead out to the deck with space for grilling, dining and lounging. With several walkouts to the deck, the true gem of this home is the incredible sunset views!!! The basement is fully finished and makes the perfect in-law suite with 2 additional bedrooms, bathroom, full kitchen and additional laundry room. Tons of space for a large or multi family with rental potential. The backyard is an entertainers dream with the multiple seating areas and a heated in ground pool. A huge workshop with hydro, trails for exploring and tranquil scenic views from every window! This property has natural gas....a rare find! (id:22076)
34 Robin Road
Guelph, Ontario
Tucked away on a quiet, non-through street, this residence offers a rare opportunity to indulge in privacy and serenity. With its coveted position backing onto a massive park, enjoy direct access to nature's embrace, creating an unparalleled retreat in the heart of the city. Renowned as one of the highest areas of value in the south end, this neighborhood boasts prestige and sophistication, elevating your lifestyle to new heights of refinement and distinction. This exquisite 4 bedroom, 5 bath property, boasting 3600sq ft of finished living space, is poised to leave a lasting impression. Step inside to a stunning foyer, leading to the spacious and sophisticated open-concept main floor. The sensational kitchen, custom built by The BAMCO Group in 2017, features a sleek quartz topped working island and countertops, a chef-inspired WOLF gas range, an abundance of soft close cabinetry, and an oversized breakfast area that leads to a party-sized deck. Adjacent to the kitchen, the generous family room boasts an ambient gas fireplace, and the formal living and dining rooms provide an inviting space for entertaining. Upstairs features the master suite with a walk-in closet and ensuite bath, 3 additional bedrooms, and 2 more full bathrooms. The finished walkout basement is a haven for entertainment enthusiasts, boasting a home theatre, library, custom wet bar with beer and wine fridges, and a 5th bedroom or den. Beyond the interior lies a secluded backyard oasis that will make you feel like you're on vacation every day, complete with an enticing heated inground pool, covered hot tub, and patio spaces backing onto wooded conservation. This exceptional residence presents a once-in-a-lifetime opportunity to own your own piece of refined indulgence. (id:22076)
99 Clayton Street
Mitchell, Ontario
OVER $20K UPGRADE INCENTIVES including $13K APPLIANCE PACKAGE!! Kinridge Homes presents 'The Matheson' A home striking the balance between style and versatility combining subtle board and batten with authentic heavy timbers decorating the front porches and backyard patios. Located 10 minutes north of Stratford in the charming town of Mitchell, these modern Farmhouse semis offer a 3 bedroom and 4 bedroom layout. You will be amazed with the amount of natural light in these units. Huge side panels and transom surrounding the front door brightening the foyer, main level and hardwood staircase. Matching the staircase stain, warm colored luxury vinyl plank brings durability to the main floor and high traffic second level hallway. The kitchen is a smooth contemporary style with soft close mechanisms, quartz countertops, and drawer organizers important elements of kitchen longevity, comfort, and utility. The family room, kitchen, and dining rooms share the same open space making for a great entertaining area. Family room feature wall also features a dedicated receptacle for future electric fireplace and media. Beautiful and functional features like the bathroom and shower niches, enhance the utility of the spaces. The laundry is fully finished giving you counter space for folding and hanger space for air drying. The master suite has a walk in closet as well as an oversized beautiful ensuite with a double vanity and this huge walk in shower with glass wall. ZONING PERMITS DUPLEXING and a large amount of the work is already complete with a side door entry to the basement stair landing from grade level, laundry rough in, 3 piece bathroom rough in and extra large basement windows. Surrounding the North Thames river, with a historic downtown, rich in heritage, architecture and amenities, and an 18 hole golf course; make Mitchell your home too! Reach out while building lots are still available. (id:22076)
243 Northfield Drive E Unit# 204
Waterloo, Ontario
Enjoy stylish and practical living in this spacious and modern home. This unit has an open floor plan that brings together the living, dining, and kitchen areas into one smooth, welcoming space. The kitchen is equipped with stainless steel appliances quartz countertops, a butcher block island, and is enhanced with plenty of natural light. This better than new unit has been recently painted with upgraded lighting and beautiful window coverings. The comfort extends to the personal spaces, with a large walk-through closet offering extensive storage and convenience. Off the living room you can access your private balcony overlooking the well-maintained courtyard—ideal for quiet relaxation outdoors. The inclusion of a deeded underground parking space is a notable upgrade you will truly appreciate. Blackstone was designed to cater to all needs, with controlled entry, accessible features like elevators and ramps, and top-notch amenities. You will love to entertain on the terrace with a hot tub, stainless steel barbeques, a gas fire pit, loungers and dinettes. There is a fantastic co-work space, a contemporary party room, a fitness center, a dog washing station, bike storage, and visitors parking. Beyond the unit itself, Blackstone Condos offers a lifestyle of convenience and luxury. The building is home to several trendy commercial shops and restaurants, providing residents with ultimate convenience. The strategic location ensures quick access to the highway, the LRT, and a wide range of services and amenities. Affordable and boujee this property will be a breath of fresh air every time you come home! (id:22076)
448 Rideau River Street
Waterloo, Ontario
Step into the pinnacle of elegant living within the enchanting Conservation Meadows community, gracefully situated in the delightful West end of Waterloo. Prepare to be enchanted by this immaculate two-storey residence, boasting approximately 4,500 sq ft of meticulously finished living space spread across the three levels. The amazing layout is sure to impress and the pride of ownership is evident throughout, as the home exudes an aura of distinction. As soon as you step into the foyer, you are welcomed by the first living area and a dedicated dining room, perfect for family meals. As you make your way to the back of the home, you will be impressed with the large open concept entertaining area. The kitchen is stunning, with off-white white cabinetry and elegant backsplash, quartz countertops and stainless steel appliances. The large living room includes a gas fireplace and walks out the the impressive yard. The backyard is fully fenced and has a large deck, making it the perfect space to enjoy the outdoors. The basement is also fully finished, adding even more great space to this incredible home, with a massive rec room with a second fireplace and a third full bathroom. This exceptional home has been cherished by a single family since its construction 16 years ago, a testament to its enduring quality and timeless appeal. As you step inside, you will be greeted by a sense of warmth and elegance that permeates every room. Don't miss the chance to turn your dreams into reality join me in exploring what could be the home you have been longing for, a sanctuary where cherished memories await to be made. (id:22076)
24 Bridlewood Drive
Guelph, Ontario
Don’t miss this opportunity to purchase your new home in this highly desirable south end neighbourhood. Welcome to 24 Bridlewood Drive! Located within proximity to Stone Rd Mall, multiple restaurants, YMCA, beautiful walking trails, and quick access to the 401. Walking distance to multiple elementary schools. This 3BR/3BTH detached home is the perfect family home. Large main floor living room. Big kitchen with dinette. Extra dining room or could be turned into a TV room. walkout on to a large newly built deck and very private mature backyard. Second floor has 3 large sized bedrooms. Primary bedroom with large walk-in closet and primary ensuite. The two bedrooms are extra sized as well. The basement is a walkout and is ready for a large rec room. Koprtright Hills is the perfect family neighbourhood so don't miss out on this opportunity. Book your appointment today. (id:22076)
Lot 3 North Ridge Terrace
Kitchener, Ontario
BUILDER'S PROMOTION TILL END OF JUNE 2024: FINISHED BASEMENT!! THE HAZEL at Chicopee Heights by Hanna Homes! A hidden private pocket embraced by nature (Chicopee Ski Hill) & surrounded by lush forestry for optimal privacy. The Hazel, Experience the height of luxury in this quality, unique and architecturally impressive 3060 S.F. two storey home w/ double garage & walkout basement. The moment you walk through the door, you will be impressed by the 15 x 11.5 Ft. Foyer leading to the huge living room with gas fireplace and built-ins, Formal dining room, Large top of the line kitchen w/ a beautiful island w/ an extended breakfast bar, stone counters & built in pantry along the back of the house, flooded with natural light due to many very large windows at the back of the house as well as the high end finishes throughout, the main floor also features a super bright study (could double as a main floor bedroom) right by the main door, as well as a full bathroom & a walk-in closet near by. The second storey features a huge primary bedroom with 2 walk-in closets, a luxurious 5 -pc ensuite bath, Bedroom 2 with its own 3-pc ensuite & walk-in closet, a third (Jack & Jill) bathroom on the second level shared by bedroom 3 & 4, also a den area and an upstairs laundry room. Many upgrades in this well thought brand new home, including but not limited to: flooring, stairs, railing, paint, trim, lights, doors, windows, C/V rough-in ..etc. (too many to list), This home features a walkout basement w/ a separate entrance & and rough-ins for bar/ kitchenette, laundry, full bath (RI for 2 baths is possible) makes for the perfect in-law set up or legal accessory apartment for extra income - concept plan available). Exceptional property that will stand out in Chicopee neighborhood, a fantastic location that has it all: easy access to 401, 7 & 8 Hiways, shopping, schools, parks & protected green spaces. C.A.M. & private garbage removal fee is $185 monthly. Don't miss this opportunity! (id:22076)
5 Wellington Street S Unit# 411
Kitchener, Ontario
Welcome to luxury living at Station Park in Kitchener's vibrant Innovation District! This stunning condo listing offers the epitome of modern urban living, featuring 1 Bedroom plus a Den, perfect for those seeking space for work or relaxation. Step inside to discover various upgrades throughout, including pot lights, dimmer lights, upgraded lighting fixtures, premium bathroom upgrades, and a stylish backsplash. Window coverings add privacy and ambiance, while the European-style kitchen beckons with its sleek design. But that's not all – this condo comes fully equipped with an underground parking license, exclusive use locker, and a short-term occupancy license for your convenience. Station Park isn't just about the condo itself – it's about the lifestyle it offers. Situated along the LRT line and adjacent to the burgeoning Google campus, Station Park places you at the heart of innovation and connectivity. Spread across six acres, this community blends opulent interiors with unparalleled amenities. Including an aquatics room, professionally designed amenity kitchen, private dining room, fitness center, Peloton studio, indoor/outdoor party room area, and even Brunswick bowling lanes! Experience the pinnacle of contemporary urban living at Station Park, where luxury knows no bounds. For more information or to schedule a viewing, kindly reach out at your earliest convenience. Don't miss your chance to elevate your lifestyle in Downtown's most coveted address! (id:22076)
155 Caroline Street S Unit# 504
Waterloo, Ontario
Welcome to Suite 504 in Waterloo's most luxurious address, The Caroline Street Private Residences. This highly sought after building still feels new but offers spacious floorpans that are becoming increasingly rare. Upon entering Suite 504, you will immediately notice the full-sized den which is currently utilized as a library and home office. Stepping further into the unit, visitors will find themselves in a chef's kitchen finished with Scandinavian style and home to custom white cabinetry, full-sized stainless appliances and enough storage that you'll need to go shopping to fill it. Gleaming quartz counters, tiled backsplash and an island with both a breakfast bar and additional storage complete this space. Directly next to the kitchen (and feeling very much like one massive space) is the living room and exit to the balcony. This space can easily accommodate enough seating for guests and benefits from the bright, open concept design of this 1 bedroom + den space. The bedroom requires no downsizing and will fit most bedroom sets with ease while the closet offers plenty of room for clothes collectors to stash their goods. An added benefit of 504 is the double wide balcony and perfect view of the Bauer Block below. Residents at 155 Caroline also enjoy use of market leading amenities including a theatre room, fitness facility, guest suite, luxurious party room and a fourth floor terrace which is home to BBQ's, a putting green and is large enough to feel more like a private park than a condo terrace. Live steps from the LRT, Uptown Waterloo's many shops and restaurants and much more. (id:22076)
1 Jarvis Street Unit# 408
Hamilton, Ontario
Discover urban living redefined in this 1 bedroom + den apartment, located in the heart of vibrant downtown Hamilton. Step into a world where modern design meets comfort, featuring a sleek, fully equipped kitchen with stainless steel appliances and quartz countertops. The open-concept living space is bathed in natural light, offering a welcoming atmosphere for relaxation and entertainment. The apartment's versatile den provides the perfect opportunity for a home office, creative space, or an additional guest area, adapting seamlessly to your lifestyle needs. The serene bedroom serves as a tranquil retreat, ensuring restful nights amidst the city's hustle and bustle. Added conveniences include in-suite laundry facilities and great amenities, enhancing your urban living experience. Residents have exclusive access to top-tier amenities, including a state-of-the-art fitness centre, a serene yoga studio, and a cozy lounge area, perfect for unwinding after a busy day. Located just steps away from a plethora of dining, shopping, and entertainment options, this apartment offers the ultimate convenience and luxury. Embrace the dynamic urban life in this exquisite downtown Hamilton residence. (id:22076)
82193 Cottage Road
Ashfield-Colborne-Wawanosh, Ontario
Welcome to your dream waterfront retreat on the pristine shores of Lake Huron, nestled just outside of Goderich, Ontario's West Coast! This stunning fully updated Cottage offers the perfect blend of modern comfort and serene natural beauty. As you step inside, you'll be greeted by new flooring (Subfloor & LVP) throughout and a stunning Kitchen featuring sleek stainless steel appliances, subway tile backsplash, custom Wormy Wood counters, and a beautiful centre island, ideal for preparing meals while enjoying the company of family and friends. The cozy Living Room boasts a True North wood stove, creating a warm and inviting atmosphere for relaxing evenings by the fire. The Bedrooms in the Cottage offer the perfect space for family and guests to unwind after a day of lakeside adventures. But the real showstopper awaits outside the new 8' sliding glass door a large Deck offering breathtaking views of Lake Huron! Imagine sipping your morning coffee or enjoying evening cocktails while soaking in the stunning sunsets over the water. Venture down the stairs to discover a charming 133 sq. ft. Bunkie, perfect for accommodating extra guests! With plenty of storage space underneath, you'll have everything you need for a comfortable and organized stay. Step onto the sandy beach where you can swim in the beautiful waters of Lake Huron, or simply bask in the beauty of nature. Other upgrades include: new Insulation & Drywall, new Pine Shiplap ceiling, new interior Doors, new Windows, new Electrical and 200 AMP Panel, new Light Fixtures, new Plumbing and Fixtures, new Electric Baseboard Heaters, and so much more! Whether you're seeking relaxation, adventure, or an even amazing Investment Property (great Airbnb/VRBO potential) this waterfront oasis offers endless possibilities! Don't miss out on the opportunity to own your own piece of paradise on Lake Huron's shores schedule a private viewing today! (id:22076)
45 Cedarhill Crescent Unit# 9a
Kitchener, Ontario
Attention First time home buyers, investors and those looking to downsize. Be prepared to be impressed! Open-concept and spacious 2 bedroom plus den in great family neighbourhood of Country Hills. Tastefully decorated and freshly painted. Work from home with your very own separate office space. Primary bedroom with walk-in closet and cheater ensuite. Large living-room and dining-room with sliders that lead to your private terrace area, great for bbq'ing and guests. Close to many amenities including major highways, schools, shopping, transit and Conestoga College. (id:22076)
150 Wellington Street E Unit# 1304
Guelph, Ontario
Welcome to Suite 1304-150 Wellington, the renowned River Mill Condominiums. One of the city's premier addresses, 150 Wellington combines exquisite finishes, spectacular amenities, and an unbeatable location steps to the river, Sleeman Centre, River Run Centre, and Downtown Guelph's array of fantastic dinner options and patios. This 1,524 sq. ft. 2-plus den corner suite is second to none & is sure to impress the most discerning buyer from the moment you enter the building. An open-concept living space sees a beautiful white kitchen with stainless steel appliances flow right into a bright & airy living room with gleaming windows on two sides; plus a cozy fireplace with TV above, for those nights you'd rather stay in. A bonus den is ideal for a formal dining, but can also make for a great home office for a working professional- a functional space that adapts to suit your lifestyle. The primary bedroom features a massive walk-in closet and a gorgeous 4 pc. ensuite bath with a contemporary glass shower, double vanity and deluxe fixtures. The second bedroom offers its own walk-in closet, great for long term guests, seasonal storage & more; and if that's not enough, a huge walk-in hall closet right at the front door makes this suite perfect for any downsizing move, or if you've outgrown your current condo. Beyond the walls of your condo awaits a scenic balcony overlooking downtown & the river, along with a sprawling common terrace perfect for hosting a summer BBQ or an evening cocktail at sunset. Come tour this outstanding suite, and make sure to see the other amenities, including the guest suite, gym, library, garden terrace, movie room & more. Don't miss your chance to call River Mill home! (id:22076)
183 Dufferin Street
Guelph, Ontario
Office/Retail space available in quiet area, steps to both Exhibition Park, and Downtown Guelph core. There are five (5) individual offices, one (1) of which has a private entrance. Two exclusive washrooms. Additionally, there is a large open space which can be used for further office space, storage space, or a common space for staff to spend time in, plus more. This area also has its own separate entrance. There is ample parking available. (id:22076)
60 Frederick Street Unit# 2709
Kitchener, Ontario
Discover elevated living at Kitchener's tallest condominium, where urban refinement meets comfort and convenience. Welcome to 60 FREDERICK Street, an architectural masterpiece constructed in 2022. This impeccable unit, #2709, presents 690 square feet of contemporary luxury living, accompanied by a generous 72-square-foot balcony. Boasting 2 bedrooms and 2 full bathrooms, this residence is nestled in the heart of downtown Kitchener within the renowned DTK Condos. Inside, revel in lofty ceilings, the convenience of in-suite laundry, and a thoughtfully crafted kitchen featuring modern high-gloss cabinetry, sleek appliances, and exquisite quartz countertops. Flooded with natural light through floor-to-ceiling windows, the open-concept layout offers breathtaking views from the 27th floor of the dynamic cityscape and tranquil surroundings. Complete with a storage locker and parking spot, this unit resides within a building replete with luxurious amenities. Step into the lobby greeted by on-site concierge services and a state-of-the-art Virtual Concierge System. For the active enthusiast, a fully-equipped fitness center and yoga studio await on the 6th floor. Additionally, the 5th and 6th floors feature a spacious party room and a meticulously landscaped rooftop terrace equipped with BBQs, perfect for entertaining while enjoying panoramic city views. Ideally situated just steps away from public transit, the Ion LRT, Conestoga College DTK Campus, and more. (id:22076)
173 Silvercrest Drive
Waterloo, Ontario
A beacon of luxury & privacy: Welcome to 173 Silvercrest Street, nestled in the coveted enclave of Uptown Waterloo. Upon arrival, be greeted by a grand entrance boasting a 3-car garage & a sprawling 3 car driveway. Step through the inviting foyer & ascend to the main floor. Immerse yourself in the elegance of this raised bungalow, adorned with hardwood flooring. The living room covered with natural light through a magnificent wall of windows, offering sanctuary for relaxation. Indulge your inner chef in the kitchen featuring custom cabinetry, granite countertops, SS Appliances, cooktop stove, built-in oven. The adjacent dining room sets the stage for intimate gatherings & lavish feasts. Moving Forward is a dedicated laundry room adorned with ample storage solutions. Unwind in the cozy family room, ideal for cherished movie nights & quiet evenings by the fireplace. Venture to the private side of the home, where 3 spacious bedrooms offer rejuvenation. Each room boasts picturesque views & generous closet space, while the master suite features private 3pc ensuite bath & expansive walk-in closet. Descend to the fully finished basement with separate entrance & Discover 2 additional bedrooms, 3pc bathroom & a vast recreation room adorned with a second fireplace. Ideal for multi-generational living or as a separate in-law suite, the basement features a kitchenette setup complete with SS Appliances & granite countertops. A deep cold room provides ample storage space. It also provide access to garage & Backyard. Step outside to the enchanting backyard oasis, where a spacious deck awaits, inviting you to bask in the sunshine. As a resident of the esteemed Glasgow Heights II Neighbourhood Association, enjoy exclusive access to the community pool & tennis court. Conveniently located near Westmount Golf Course, the Boardwalk shopping district, esteemed schools & an array of amenities, Don't miss the opportunity to make this your forever home. (id:22076)
8 Jolene Court
Milverton, Ontario
Welcome Home to Your Family Oasis! This appealing custom-built brick home offers the perfect blend of comfort, convenience, and charm. Nestled on a quiet cul-de-sac, this 3-bedroom, 4-bathroom residence is ideal for growing families seeking a serene yet accessible lifestyle. As you step inside, you're greeted by a warm and inviting atmosphere, highlighted by ample natural light and thoughtfully designed living spaces. The main level features a spacious living room, perfect for family gatherings or quiet evenings. The dining area seamlessly merges with the kitchen, which features abundant storage and a breakfast bar for added convenience. Patio door leads from the living area to the partially covered deck, where you can unwind and soak in the serene views of the beautifully landscaped yard backing onto green space. Back inside, the upper level boasts a master suite oasis, complete with a luxurious ensuite bathroom and ample closet space. Two additional bedrooms and a full bathroom provide plenty of room for family and guests. This home also offers a spacious garage with walk-down access to the basement, providing convenient storage and potential for future expansion. Enjoy year-round comfort with in-floor heating and central air conditioning, ensuring cozy winters and cool summers. Located just 30 minutes from Waterloo and 20 minutes from Stratford, this home offers the perfect balance of tranquility and convenience. (id:22076)
54 Cardill Crescent
Waterloo, Ontario
House with accessory apartment. Two 3 bedroom units for a total of 6 bedrooms. Ideal land assembly when purchased together with 56 Cardill Cres. Currently vacant. Ideally located within walking distance and bus route to both Universities. RMU-20 Zoning. Value is in the land. 54 & 56 Cardill must be sold together. (id:22076)
56 Cardill Crescent
Waterloo, Ontario
House with accessory apartment. One 5 bedroom unit and one 4 bedroom unit for a total of 9 beds. Ideal land assembly when purchased together with 54 Cardill Cres. Currently vacant. Ideally located within walking distance and bus route to both Universities. RMU-20 Zoning. Value is in the land. 54 & 56 Cardill must be sold together. (id:22076)
56 Cardill Crescent
Waterloo, Ontario
House with accessory apartment. One 4 bedroom unit and one 5 bedroom unit for a total of 9 beds. Ideal land assembly when purchased together with 54 Cardill Cres. Currently vacant. Ideally located within walking distance and bus route to both Universities. RMU-20 Zoning. Value is in the land. 54 & 56 Cardill must be sold together. (id:22076)
54 Cardill Crescent
Waterloo, Ontario
House with accessory apartment. Two 3 bedroom units for a total of 6 bedrooms. Ideal land assembly when purchased together with 56 Cardill Cres. Currently vacant. Ideally located within walking distance and bus route to both Universities. RMU-20 Zoning. Value is in the land. 54 & 56 Cardill must be sold together. (id:22076)
54 Cardill Crescent
Waterloo, Ontario
House with accessory apartment. Two 3 bedroom units for a total of 6 bedrooms. Ideal land assembly when purchased together with 56 Cardill Cres. Currently vacant. Ideally located within walking distance and bus route to both Universities. RMU-20 Zoning. Value is in the land.54 & 56 Cardill must be sold together. (id:22076)
56 Cardill Crescent
Waterloo, Ontario
House with accessory apartment. One 5 bedroom unit and one 4 bedroom unit for a total of 9 beds. Ideal land assembly when purchased together with 54 Cardill Cres. Currently vacant. Ideally located within walking distance and bus route to both Universities. RMU-20 Zoning. Value in the land. 54 & 56 Cardill must be sold together. (id:22076)
900 Sorrento Court
Kitchener, Ontario
Great open-concept family home. Full of light with 3 sides exposure. Corner lot on low traffic, quiet court location. This home is like new. Modern upgrades; Ceramic entry and Kitchen, California shutters throughout main floor for privacy, hardwood floors in living and dining rooms, quartz kitchen counters and huge breakfast island, second floor family room and study area. Neutral decor. Framing and electrical (professionally installed) in the basement and a rough-in for an additional 3 piece bath. Close to great schools in a vibrant family neighbourhood. This is a spacious home with room to grow and Huron Park is the place to build your life! (id:22076)
15 Dalewood Drive
Kitchener, Ontario
Discover the perfect family retreat in the heart of Stanley Park, where comfort and convenience meet. Step inside to find a warm and inviting living space, complete with a cozy bay window framing the front yard's lush greenery. Prepare meals with ease in the Fully Renovated kitchen, with Solid Walnut cabinets, stainless steel appliances, and sleek quartz countertops. Enjoy family dinners in the formal dining room or unwind by the crackling fireplace in the relaxed family room, which opens onto a lovely patio overlooking the spacious backyard – ideal for kids to play and gatherings with loved ones. Upstairs, find three spacious bedrooms, with the option to convert one into a fourth if needed. The primary bedroom features a convenient ensuite, ensuring privacy and comfort for the whole family. This home has been lovingly maintained, with updates including new windows and doors, a durable 35-year shingle roof, and a double garage for added convenience. Outside, the private yard offers a serene escape, bordered by greenery and perfect for outdoor enjoyment. Conveniently located near schools, parks, and amenities, this home offers everything a family needs for comfortable living. Come and experience the warmth and charm of this inviting family home – your ideal haven awaits. (id:22076)
266 Pineglen Crescent
Kitchener, Ontario
Welcome to 266 Pineglen Crescent, Kitchener! This charming 4-bed, 3.5-bath home is full brick & located in the peaceful neighborhood of Rosenberg. The home boasts a 9-foot ceiling & 8-foot tall doors on the main & second floors, enhancing the open concept layout, highlighted by a stylish gas fireplace in the living area. The custom kitchen is a chef's dream, with granite countertops, a sizable island, top-of-the-line built-in appliances are a Gas Cooktop, Microwave & Oven, a 64 Fridge, & Dishwasher. An oversized pantry & a cozy coffee bar are perfect for your morning routines. Upstairs, you'll find 4 comfortable bedrooms, each with plenty of closet space. The primary bedroom boasts His/Hers closets with organizers and an ensuite bath that adds a touch of luxury to the bedroom. Extensive upgrades include a finished basement & a full bath, perfect for a teenager or as an in-law set up, upgraded light fixtures & pot lights, hardwood flooring that extends into a beautifully crafted hardwood staircase, California shutters, RO water purifying system, a video doorbell with an intercom, & much more. Outside, the charm continues with a beautifully landscaped yard featuring a concrete driveway & patio, fully fenced, with a shed for extra storage. This home is not only stylish but also equipped with modern conveniences. Situated in a prime location, the schools in the area have a rating of over 7.5. This home offers easy access to amenities such as an upcoming shopping plaza with Longo's, Shoppers Drug Mart, and McDonald's just steps away, as well as the existing Huron Crossing Plaza with medical offices, Tim Hortons & restaurants. If you love the outdoors, you will appreciate the nearby RBJ Schlegel Park and Huron Natural Area, along with multiple trails. Conveniently located near HWY 401 & close to Waterloo & Cambridge, this home strikes the perfect balance between tranquility & accessibility. Don't miss out on the opportunity to make this modern yet charming home yours. (id:22076)
525 New Dundee Road Unit# 522
Kitchener, Ontario
Welcome to Rainbow Lake Retreat, a peaceful sanctuary! This 2 bedroom, 2 bathroom condo is now available for lease and has a perfect combination of style, comfort, and natural beauty. This suite, which is, located at 522–525 New Dundee Road, this suite offers 1004 square feet of well-designed living space that offers a sophisticated and practical way of life. The kitchen, dining area, and living room are all seamlessly connected to one another to create a roomy, comfortable area that's ideal for entertaining and unwinding. With an abundance of cupboard space and modern stainless steel appliances, the well-appointed kitchen may meet and even surpass your culinary expectations. From your living area, step out onto the spacious balcony to enjoy the amazing views of Rainbow Lake! Large closets are a highlight of both bedrooms, and the master suite has a three-piece ensuite. This outstanding property boasts an array of amenities such as a gym, yoga studio with sauna, library, social lounge, party room, pet wash station, and access to the Rainbow Lake conservation area. Don't miss the chance to reside in this prime locale, offering serenity, contemporary living, and exciting facilities. Make this exceptional condominium your next residence in Kitchener at Rainbow Lake! (id:22076)
410 White Birch Avenue
Waterloo, Ontario
Fantastic and lovingly cared-for family home in highly desirable Laurelwood. Offering over 2000 sqft of Finished living space. Greet your guests in the bright foyer leading to the carpet-free, open-concept, main floor layout with beautiful gleaming Brazilian cherry hardwood and ceramics. Abundance of cabinetry in the spacious kitchen, topped with granite counters, marble backsplash, and breakfast bar and complete with stainless steel appliances. Entertain your guests in the open living & dining area with walkout sliders to the deck. Enjoy the convenience of the main floor laundry. A handsome staircase leads to the carpet-free second floor with hardwood. Master bedroom retreat with scenic views over Laurelcreek reservoir featuring it's own freshly renovated private luxury 3-piece ensuite with granite countertop & beautiful glass shower surround. Two additional large bedrooms, a newly updated 4 piece bathroom and a fantastic office/den area finish off this level. Bonus living space is found in the finished walkout basement offering a spacious rec room area, wet bar and a 4-piece bathroom - perfect for an in-law setup. Step into the future with your Smart Home, powered by Echo Hub. Effortlessly control your environment with smart switches, an Ecobee thermostat, and more—all from your phone. Save energy while staying comfortable, even when you're away. Experience ultimate comfort with remote control at your fingertips. With efficiency and convenience, your Smart Home sets the standard for modern living. Conveniently located close to all amenities, public transportation, Universities and within walking distance to great schools. Move-in ready! (id:22076)
237 Shady Glen Crescent
Kitchener, Ontario
Absolutely Stunning!! Basement In-law set up!! Side Entrance to Basement!! Detached 3 Bedrooms And Loft In Lieu Of 4th Bedroom. UNIQUE OPPORTUNITY to own the PERFECT family home located in a highly sought-after Trussler neighbourhood and ready for a growing family to move into. Upgraded Chef kitchen with Quartz countertop, backsplash and Stainless Steel Appliances. Enjoy the Big Family Room for all get together. Double car garage and Wider Driveway to park 4 cars. (id:22076)
137 Emma Street
Guelph, Ontario
Step into an exceptional opportunity at 137 Emma Street in Guelph's coveted location near the hospital! This cozy and inviting home offers a blank canvas for your dream living space or an intelligent investment. Imagine creating a breathtaking single-family residence or exploring the potential for multi-unit developments or additional dwelling units (ADUs) within the existing structure. With Guelph's proposed Gentle Density Plan, the options are limitless, and the potential is boundless. Embrace the convenience of this prime location with easy access to public transportation, schools, parks, and shopping options. Unlock the full potential of this remarkable property and embark on an exciting journey of homeownership! (id:22076)
137 Emma Street
Guelph, Ontario
Opportunity in Guelph's coveted location near the hospital! This expansive 89x100 lot isn't just land—it's a blank canvas for your dream home or a savvy investment. Imagine creating a breathtaking single-family residence or exploring the potential by severing the lot for multi-unit developments or ADUs. With Guelphs proposed Gentle Density Plan, the options are limitless, and the potential is boundless. With an existing structure ready for renovation and expansion, your creativity knows no bounds. Take hold of this moment to bring your vision to life and unlock the full potential of this remarkable property. Prime location with easy access to public transportation, schools, parks, and shopping options. Let's embark on this exciting journey together! (id:22076)
18 Carrington Place
Guelph, Ontario
Stepping into 18 Carrington Place feels like entering a private treehouse perched amid the serene expanses of Preservation Park. This luxurious residence sprawls over 2,500 square feet of meticulously designed living space, nestled on a generously sized pie-shaped lot that features a walkout basement and a registered two-bedroom basement apartment. The home has received numerous upgrades, including elegantly refinished kitchen and bathroom cabinets, pristine quartz countertops, and a majestic tempered glass and composite deck that offers a vast expanse for unwinding after a bustling day. The home boasts an array of versatile spaces tailored for family enjoyment: a cozy living room, a welcoming family room, and a spacious loft crowning the third story. The primary suite is a true sanctuary, offering copious living space, a walk-in closet alongside a double closet, and a four-piece ensuite bathroom that opens onto a secluded private balcony. This residence is set in a vibrant, family-oriented neighborhood, complete with parks, walking trails, and proximity to Rickson Ridge PS, making it an ideal setting for family life. Don't miss your chance to experience this captivating home. (id:22076)
259 Trafalgar Road
Pembroke, Ontario
Welcome to your prime real estate opportunity in the heart of Pembroke! This duplex offers the perfect blend of modern updates, reliable income, and spacious outdoor living. The large main unit has been updated boasting a stunning butcher top kitchen with stainless steel appliances, in suite laundry, and large 4 piece renovated bathroom. The second bedroom of the main unit can be found on the second floor with its own bathroom. The second unit comes with a long-term tenant, ensuring a reliable and consistent stream of income for savvy investors. The property boasts a spacious 2-car garage with a loft, offering endless possibilities. Completing this property is an amazingly large private backyard, this outdoor haven is a rare find in central Pembroke. Investors will love the excellent cap rate! (id:22076)

