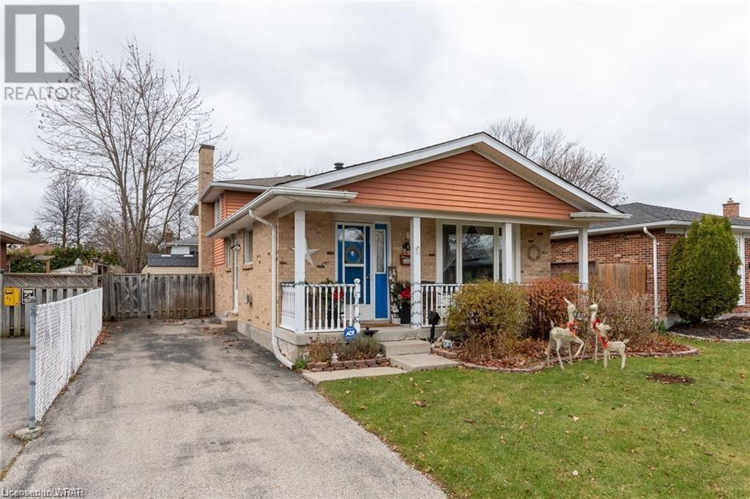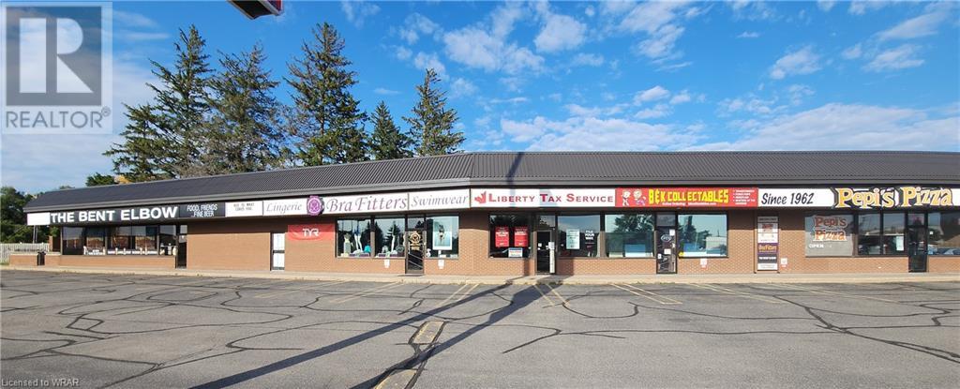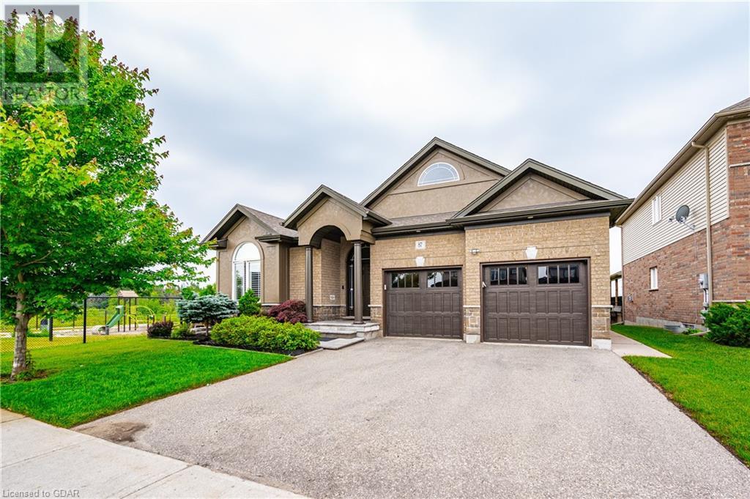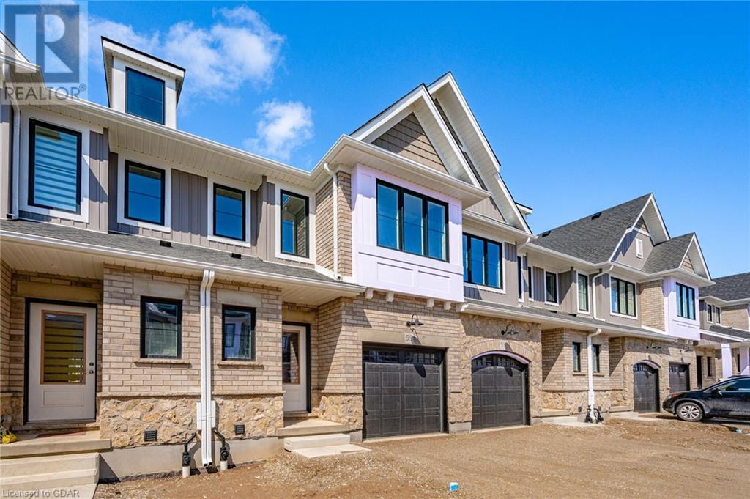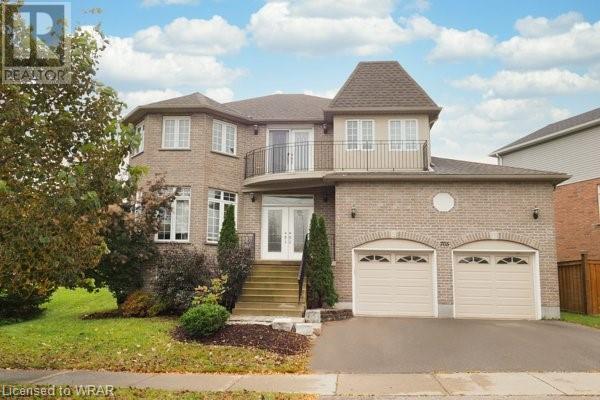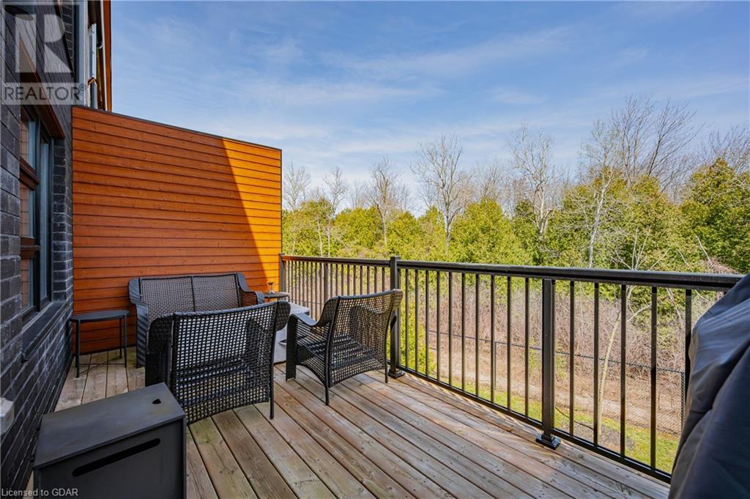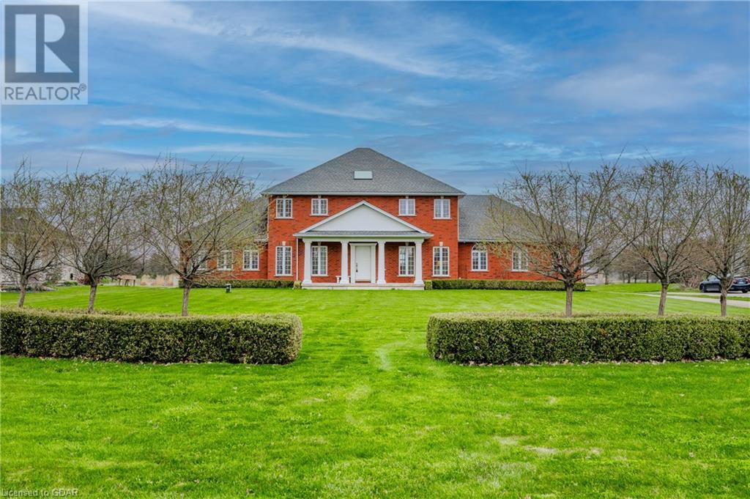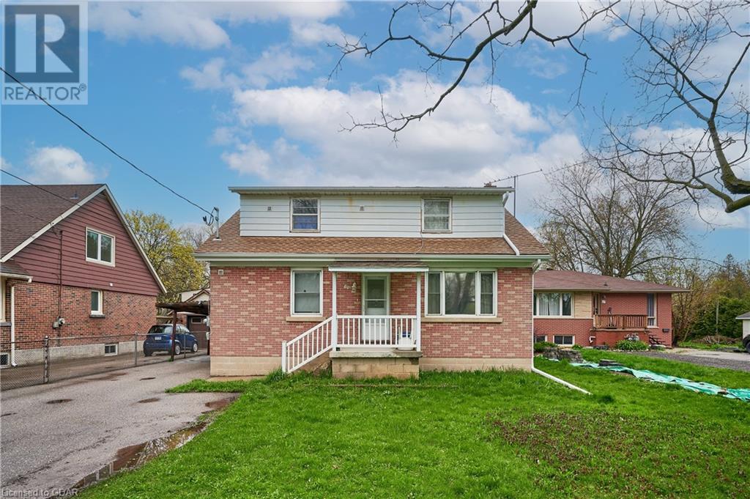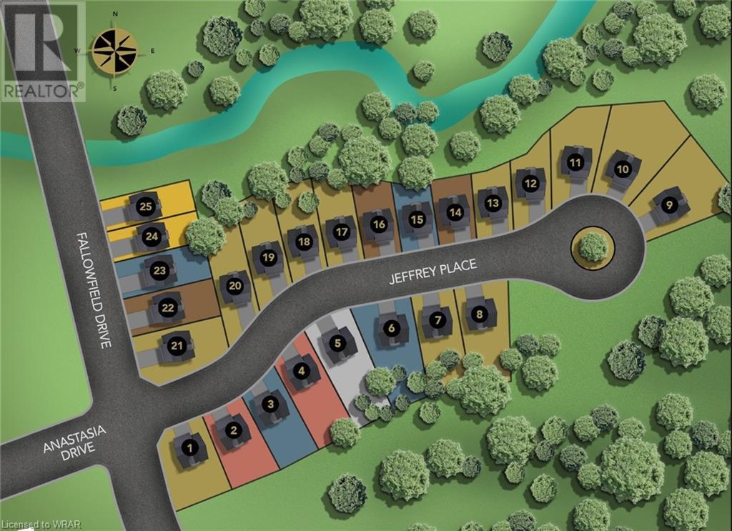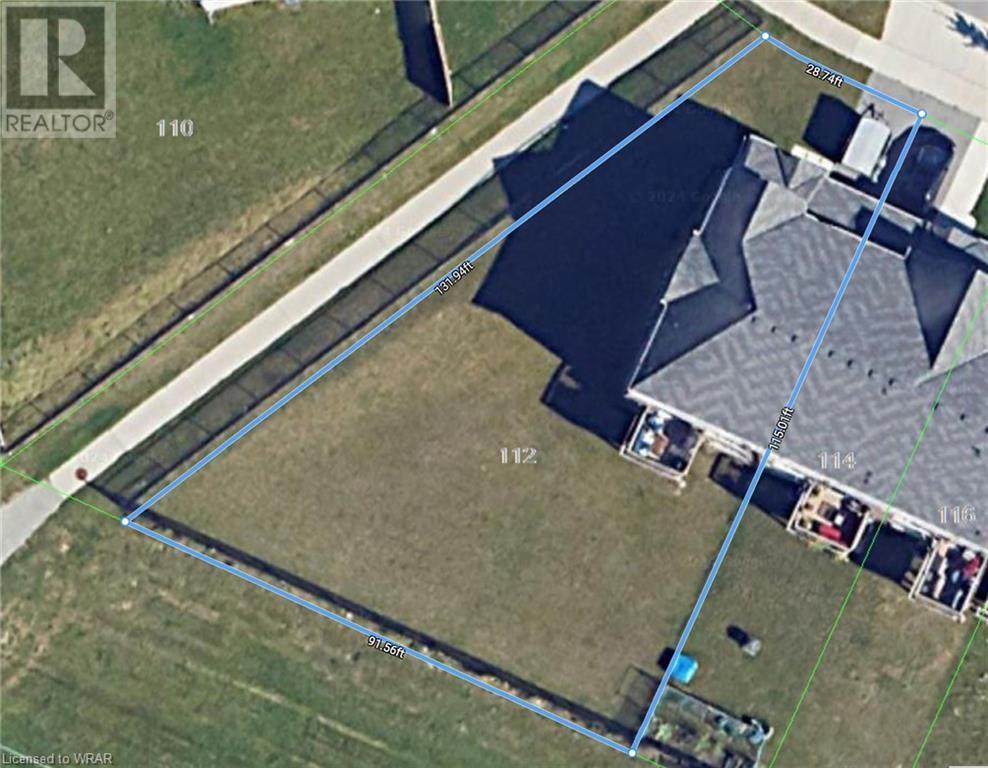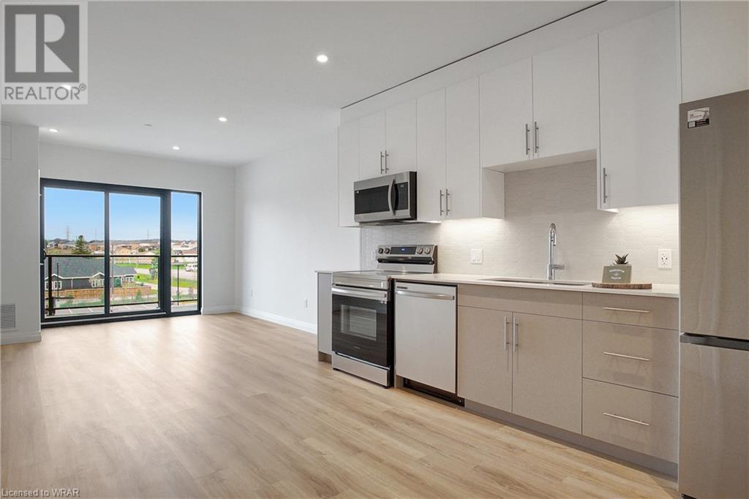201 Elmira Road S Unit# 210
Guelph, Ontario
Experience the epitome of luxury living at West Peak. A distinguished residential complex, comprised of three meticulously designed mid-rise buildings boasting contemporary aesthetics and thoughtfully crafted floor plans. Unit 210 exudes spaciousness and functionality, ensuring residents enjoy both comfort and practicality in their everyday lives. Situated mere minutes away from downtown Guelph and esteemed educational institutions, including Conestoga College and the University of Guelph, our location is particularly advantageous for students seeking a convenient lifestyle without compromising on quality. Furthermore, our proximity to local dining establishments, shopping centers, and entertainment venues, including the nearby Costco, promises a vibrant and dynamic living experience. For those who cherish the tranquility of nature, our complex offers easy access to parks, trails, and green spaces, catering to the needs of outdoor enthusiasts seeking solace amidst urban living. Efficient commuting is facilitated by our strategic location, with a mere 45-minute drive from the Greater Toronto Area, hassle-free highway access, and a central station servicing GO Transit and VIA Rail. Whether for work or leisure, residents will appreciate the seamless connectivity our location affords. Anticipated for late 2024 occupancy, seize the opportunity to elevate your lifestyle with us. (id:22076)
357 Patricia Avenue
Kitchener, Ontario
This property is not just a home, it is a life style choice. Located at the end of an avenue with no through traffic, it is quiet. Yet, Belmont Village and shopping on Highland is easy an easy walk. A 10 minute walk gets you to numerous parks, most notably beautiful Victoria Park. The train is also only 10 minutes away. Schools and both hospitals are within walking distance. Best of all, the incredibly popular Iron Horse Trail is just across the street, providing access to an alternate travel route for cyclists and pedestrians throughout K-W. The home itself is a wonderful fusion of all which is wonderful in a 1950's brick home and the comforts of today. It is charming with original woodwork throughout. Most of the windows have been replaced, as have the doors. The kitchen is adorable with it's farmhouse sink and wood counters. Patio doors from the dining room extend your living space onto your deck, providing a wonderful view of your private fenced back yard. This home is move in ready, with ample space for a young family, but there is lots of opportunity to develop other areas, if desired. The walk up attic is warm with foam insulation and would be a terrific play area. The basement is easy to develop and already has a toilet and rough in to complete the bathroom. Come check it out for yourself at one of the open houses, this week end or, arrange a private viewing with your realtor. (id:22076)
115 Imperial Road N
Guelph, Ontario
A beautiful single family detached home with 2 car garage located in the desirable west end of Guelph. The spacious main floor offers a galley kitchen with quartz countertops, hard wood flooring throughout, a separate dining room with space for a table big enough for any family gathering! The family room has sliding doors with a view of a large multi-level deck, gazebo, loads of green space and a fully fenced backyard. The extra living space in the basement allows for an additional bedroom, simultaneous family activities, a home office and plenty of storage! Including ease of access to all the West End has to offer like the West End Rec Centre, schools, banks, shopping, costco, all in a very central location making Guelph and surrounding cities all easy to access. 2021/2022 Windows with lifetime guarantee, 2019 Roof, 2024 driveway sealed. (id:22076)
45 Lysanda Avenue
London, Ontario
Welcome to 45 Lysanda Ave, a perfect opportunity for families await with this 3 bedroom, (main floor in a 4 level backsplit) located on a quite street in the heart of the Pond Mills! Entering by the front door you will be welcomed by a spacious main floor which includes living room, dining room, and an eat-in kitchen. Upstairs you will find 3 bedrooms and a 4 piece bathroom. The basement is being converted into a legal suite and will be rented out separately. Ideal highway access adds to the convenience of this coveted neighborhood. Book your showing today! (id:22076)
75 Stonehenge Place
Kitchener, Ontario
Large 4 bedroom, 3 bath single detached home is situated on a quiet court in the family-friendly Forest Heights neighbourhood. This back split designed home is much larger than it looks. Off from the entrance, you will appreciate the formal living room with its large window that overlooks the neighborhood Adjoining the living room there is a large dining room with a large window allowing plenty of natural light. Across, you will appreciate the convenient Kitchen and dinette with sliders to the oversized deck with built in storage that leads to your private hot tub patio alcove. You’ll appreciate the privacy this fully fenced backyard offers with no rear neighbour, plenty of space for gardening and the convenient custom built 8’ x 12’ shed. Upstairs are 3 generous size bedrooms with hardwood and a full 4-piece bathroom. The master features has views of the backyard and a 3-piece ensuite along with a large walk-in closet. The lower level, you will find a large family room and another adjoining bedroom, all with large, unencumbered windows and a convenient 2-piece bathroom. The lowest level offers ample storage and can be custom designed to your specifications, offering plenty of space. On this level you will also find a convenient cold room and fully finished laundry room with custom cabinets and backsplash. Updates incl: roof (2021), stainless steel kitchen appliances (2022), washer/dryer (2022), A/C & Furnace (2017), Upgraded Vinyl click flooring in family room 2024 and Kitchen and Hallways (2022) Situated by some of the best shopping centers Kitchener has to offer & close to amenities such as schools, library, public pool, easy access to highway 8, & family park around corner; this home offers the ideal location to raise a family. You will also appreciate the bountiful trails that wind throughout the community, ideal for leisurely strolls or bike rides. (id:22076)
2880 King Street E Unit# 2
Kitchener, Ontario
1150 sq.ft. retail unit available for rent from June 1,2024. Suitable for pharmacy, barber shop, corner convenience store, takeout restaurant, real estate office, and many more. Rent is $30/sq/ft/ + TMI. (id:22076)
152 Courtney Street
Fergus, Ontario
Welcome to 152 Courtney Street in the north end of Fergus. This 2 storey home enjoys a unique layout within the subdivision thanks to a nicely thought out family room / sunroom addition which makes the home much larger and brighter than the standard builder floorplan. Gives the home a totally different feel. Over 2200 square feet finished living space above grade. Primary bedroom with ensuite and walk in closet. Main floor laundry. 3 bedrooms and 3 bathrooms PLUS a SPECIAL BONUS. Current owners have roughed in a lower level 1 bedroom, 1 bathroom inlaw suite with separate side entrance. Drywalling, electrical, bathroom and kitchen rough ins already done - you just have to do the finishing touches. 2 car garage. Large deck out back. Fully fenced rear yard. Be sure to check out the online floorplans. Book your private viewing today. (id:22076)
87 Riley Crescent
Fergus, Ontario
Stunning 2170 sq ft bungalow in sought after south end neighbour. This exceptional home is steps away from Hwy 6, parks, grocery stores, restaurants and all major amenities. Possibility to have over 4000 sq ft when including the basement. Be captivated by the elegance of this 3-bedroom home. The entire house boasts engineered wood floors, creating a seamless and sophisticated ambiance. Fireplace and stone wall in living room become a focal point. Luxurious kitchen, laundry room, primary bathroom, and guest bathroom with quartz countertops and upgraded tiles. The kitchen is a dream, loads of cabinets, walk in pantry, top-of-the-line appliances: SUBZERO fridge and WOLF gas stove. The primary suite offers ensuite bath with glass shower, soaker tub and professionally done walk-in closet. The garage is thoughtfully equipped with cabinets and an epoxy floor for workshop or toys! Rest easy knowing the Generac Generator powers the entire house during outages, and the basement features a cellar for cold storage and unfinished open space, offering customization opportunities. The upgraded staircase adds a touch of sophistication on the way to the open and inviting basement .The backyard is a private oasis with multi-level deck providing privacy on the first level, a gas line for barbecuing, and enchanting LED lights in the railing for a magical ambiance at night. Electric awning offers shade, while the surrounding cedar and maple trees create a tranquil atmosphere. A maintenance-free vinyl shed provides practical storage. Approaching the front, the meticulously landscaped front garden welcomes you with landscaped stairs and stone tiles on the porch, creating an inviting entrance. Embrace the serenity of greenspace, the scenic pond views, and the comfort of a meticulously designed home. (id:22076)
55 Hedley Lane
Elora, Ontario
Welcome to 55 Hedley Lane! This new townhouse (built in 2023) in the South River subdivision is modern, bright and airy. Built by Granite Homes you will notice the stylish finishes throughout, starting with the open concept kitchen, dining and living area. Brand new stainless steel whirlpool appliances (2023), modern light fixtures and beautiful flooring throughout. The sliders to the deck with stairs to the backyard are perfect for entertaining and a bonus added space for the summers. The upstairs has the laundry room, two large bedrooms, a large 4 piece bath and a large primary bedroom with a beautiful 3 piece ensuite as well as two large closets. The unfinished basement is perfect for extra storage. Visitor parking is conveniently located across the street. Book your showing today! (id:22076)
705 Salzburg Drive
Waterloo, Ontario
Escape to your own private oasis in this lovingly cared for 4+bed, 2 storey stunning detached home in the highly sought after Clair Hills neighbourhood! Upon entering you will be greeted by the expansive open concept design of this home, boasting a 2 storey high living room with numerous windows and gleaming hardwood. The main floor features a separate dining room. a beautiful kitchen with lots of cabinetry and pantry, a bright dinette area with access to a large upper deck area perfect for sitting and relaxing in the fresh air. This floor is completed by a convenient 2 piece bathroom. The second level features recently installed luxury vinyl plank flooring, a large primary bedroom with a walk-in closet . All renovation done afrer 2022. The other generous rooms on this level are light filled and offer plenty of storage. The lower level spacious recroom, access to a beautiful patio sitting area and spot to cozy up to the fire, this suite offers the ultimate combination of comfort and luxury! Close to all amenities! Come see for yourself why this is the perfect space to call your own. Newly wooden stair and flooring. Main floor specious living room and family room.New Kitchen with Granite countertop and Stainless steel appliances. Second level with 4 Bedrooms and Laundry room. Master bedroom with Walk in closet 5 pc Ensuite.Enough room for growing Family. Finished basement with 3 pc bath. Close to park. (id:22076)
60 Arkell Road Unit# 87
Guelph, Ontario
Overlooking conservation land, elevated oversized balcony,walkout basement and garage & driveway parking for cars! This complex offers trendy and unique living, central to all of Guelph's many southend amenities. Inside is modern and move in ready as well! This three bedroom townhome is extremely spacious and has been well maintained. The main floor offers an open concept floorplan, with a large eat-in kitchen featuring white cabinetry, white subway tile backsplash, stainless appliances, pantry closet and a breakfast bar island, adjacent to a spacious rear living room with electric fireplace. Walk out ontothe balcony to enjoy BBQing, fresh air, morning coffees, or the sounds/views of nature. Upstairs, find three bedrooms, with the primary offering a 4pc ensuite and huge walk-in closet. There is another 4pc bath, as well as a laundry closet with stackable units and storage space on the second floor. The walkout basement is fully finished with a bright recreation room which can double as a basement bedroom with a large walkin closet, 3pc bathroom, and door to the lower patio and yard level. Don't compromise on space, style, location or lifestyle, and with this unit, you won't have to! Close transit access to University of Guelph. (id:22076)
7175 Ariss Valley Road
Ariss, Ontario
Nestled on just shy of 1 acre, this exceptional estate home offers a classic red brick facade complemented by lush landscaping creating stunning curb appeal that instantly catches your eye. This true gem is ideally located in the desirable Ariss community, with easy access to the Kissing Bridge walking/snowmobile trail and all essential amenities in Guelph. As you enter through the impressive 2-storey foyer, you'll immediately be captivated by the grandeur and elegance of this residence. The main level boasts an open concept layout featuring a spacious family room adorned with a cozy gas fireplace, a gourmet kitchen, and a dining area—all with soaring 9' ceilings and a wall of Magic windows that frame breathtaking views of the adjacent Ariss Valley Golf Course. The kitchen is a chef's dream offering a convenient layout ideal for preparing meals and entertaining guests. Adjacent to the kitchen, the formal living room provides an additional space for relaxation or gatherings. On the main floor, you'll find a convenient bedroom with a 5pc ensuite privilege, offering flexibility for family or guests. There's also a dedicated office space ideal for remote work or study. The practical mudroom and laundry room, with direct access to the 2-car garage, add to the functionality of daily living. The second level is dedicated to comfort and privacy and flaunts a primary suite featuring a 3pc ensuite with a walk-in shower and ample closet space. Two additional spacious bedrooms each boast walk-in closets and share a unique Jack and Jill style 6-piece bathroom. The unspoiled basement provides endless possibilities for future expansion or customization to suit your lifestyle needs. Outside, the expansive yard provides a private retreat, with plenty of space for outdoor activities and enjoying the serene surroundings. This exceptional property offers a rare opportunity to own a luxurious estate home in a coveted location and experience the lifestyle of your dreams. (id:22076)
80 York Road
Guelph, Ontario
This property is bursting with potential. Although it's presently designated as a single-family residence, it boasts all the prerequisites for an accessory unit, complete with an expansive 50x211ft. yard, and loads of parking. While the existing home might require some work, its location is unbeatable! Situated just around the corner from downtown's vibrant attractions and overlooking York Rd Park, trails, and the river, the opportunities are endless. Additionally, with R.1B-10 zoning, there are several options available. With 211ft of depth, You could remove the current home and build a triplex along the length of the property, each unit featuring 3+ bedrooms, maximizing the potential of this prime location, final design must be approved by the GRCA. Don't miss out on this opportunity—call today to explore it's full potential! (id:22076)
582 Sundew Drive
Waterloo, Ontario
Check everything off your list! This immaculate walkout bungalow is situated on an oversized lot with no rear neighbours and is backing 4.5km of picturesque forested walking trails in Vista Hills! Step inside the thoughtful floorplan with nine foot ceilings, handscraped hickory flooring and popular open concept living with amazing greenspace views! The kitchen features classic maple cabinetry, stainless steel appliances including a gas stove, and a large granite island perfect for entertaining. The walk-in pantry has plenty of storage space, and the adjacent dining room is perfect for hosting guests and enjoying the conservation views. The living room features a cozy gas fireplace, and sliders to a large deck with gas bbq hookup and stairs to the lower backyard level. Also on the upper floor are two bedrooms, including the primary featuring double closets and an ensuite with glass shower and double vanity. Down the hall and conveniently tucked away is a two piece powder room and handy mudroom with double garage access. A hardwood staircase leads to the AMAZING fully finished lower walkout level with a large recreation space with beautiful stone fireplace and BONUS! sliders to a fully fenced (wrought iron!) yard with stamped concrete patio featuring sunset views from your hot tub! Two additional bedrooms (or home offices) , a four piece bathroom and a laundry room complete this level. Close to excellent schools, University of Waterloo, and minutes to everything you need at the Boardwalk's popular shopping and restaurants! An amazing opportunity for a beautiful home in a friendly neighbourhood! (id:22076)
803 Creekside Drive
Waterloo, Ontario
OFFERS ANYTIME! A highly sought-after neighborhood, this 3+ bedroom end unit, carpet-free FREEHOLD residence boasts an array of features that cater to comfort, convenience, and a touch of luxury. Bedrooms are thoughtfully designed, each spacious and inviting catering to families or retirement. The master suite is a true retreat, complete with an ensuite bathroom (2021) and walk-in closet space. An additional room in the basement serves as a dedicated office space, ideal for those who work from home or require a quiet study area. The exterior of the home is just as impressive as the interior, roof completed 2022, featuring a long, professionally landscaped front lawn and backyard. For the environmentally conscious and tech-savvy, the double car garage is wired for 220V EV charging (2023). This home has been meticulously maintained and well cared for, evident in both its aesthetic appeal and structural integrity with professional weekly cleaning. With no condo fees, this property not only represents a luxurious living space but also offers great value and efficiency. This exceptional home is a rare find in a prime location, combining modern amenities, a quiet street, many nearby schools, and the convenience of urban living. Whether you’re entertaining guests, working from your home office, or enjoying a quiet evening, this property meets all. This home has undergone some upgrades such as hardwood stairs and wrought iron staircases (2017), and large evergreens and maple trees line in the backyard. This home is truly a must see, book your private viewing today! (id:22076)
18 Carnaby Crescent
Guelph, Ontario
Location, location location in Guelph's University Village, has 1470 Sq Ft.of finished carpet free living space. This attractive detached 3 level side split, has 3 bedrooms on the upper floor, with a finished lower level where you will find 2 more bedrooms and an office. It has an attached garage, double wide driveway, lots of storage room. Recently updated basement, kitchen with Barzotti cupboards, stainless steel appliances and porcelain tile floor. Stove has Induction Smooth Top. Main bathroom 4pc also updated. Large lot, fully fenced pool size yard with garden shed. From the kitchen, you can walk out to deck and side yard. The perfect home for the growing family or an investment, great family neighborhood conveniently located to University, public transit, shopping at the Stone Road Mall, Natural Area scenic hiking/biking trails, wetlands, forest, and playground. Roof shingles were replaced in 2019. Don’t miss out on this great opportunity, book your appointment today. (id:22076)
556 Black Street
Fergus, Ontario
Welcome to 556 Black St, stunning 4-bdrm home nestled in tranquil family-friendly neighbourhood backing onto private conservation land W/tranquil pond! As you step inside you're greeted by elegant living & dining room W/solid hardwood floors & multiple large windows bathing space in natural light. Soaring cathedral ceilings add touch of grandeur creating perfect ambience for hosting gatherings & creating cherished memories W/loved ones. Heart of this home lies in gorgeous kitchen where trendy 2-tone cabinetry meets sleek S/S appliances including brand-new dishwasher, quartz countertops & stylish new tiled backsplash. Centre island provides add'l prep space & doubles as gathering spot for casual dining. Breakfast nook W/garden doors leading to expansive deck offering serene views of surrounding greenery. Flowing seamlessly from the kitchen is the family room W/wall of windows that frame picturesque backyard vistas & gas fireplace. Convenient 2pc bath & laundry W/newer washer/dryer. Home has been freshly painted! Upstairs is primary bdrm W/ample natural light, solid hardwood, W/I closet & updated ensuite W/oversized vanity, soaker tub & separate shower. There are 3 add'l large bdrms & 4pc bathroom W/massive vanity & shower/tub combo. This is an excellent layout for a large family! Unfinished bsmt awaits your finishing touches, currently has R/I for 4pc bath & Central Vac. Large back deck where endless possibilities for outdoor entertaining await. With private conservation land as your backdrop, enjoy the peace of mind that comes W/knowing your tranquil surroundings won't be disrupted by development. Just a 4-min drive from downtown Fergus & short 7-min drive to picturesque core of Elora, this home offers unparalleled access to array of dining, shopping, and recreational opportunities. Explore the natural wonders of Elora, from the breathtaking Elora Quarry to scenic walking trails along river & discover why this charming community is the perfect place to call home! (id:22076)
63 Dalegrove Drive
Kitchener, Ontario
Looking for a bungalow with in-law or duplex capability? Then 63 Dalegrove Drive may just be the home for you! Located in the Victoria Hills neighbourhood of Kitchener, this 3-bed/2-bath updated bungalow semi-detached is move-in ready and features a walk-out basement. Upon entry, you’re greeted with an open-concept living room, dining room and kitchen with large island and access to the two-tier side deck. Down the hall, you’ll find a pantry closet, 3 bedrooms and a full bathroom, boasting a sun-tunnel that floods the bathroom with natural light. Another sun-tunnel illuminates the stairwell leading to a bright and spacious open-concept lower level, which features an expansive living space, full bathroom, laundry room, an abundance of storage, and a walk-out to lovely private yard with shed. Close to schools, shopping, public transportation, parks and trails, and highway access, this home is a must-see! (id:22076)
213 Fallowfield Drive
Kitchener, Ontario
Ready to move in - Builder's former model now available for sale-3 bedroom plus loft /2.5 bath on a 47 foot wide lot! Welcome to The Enclave at Jeffery Place by the award-winning The Ironstone Building Company Inc. This private Country Hills location offers executive homes on stunning treed lots and modern /functional design. The Somerset -offers 9’ on main floor, oak staircase to the second floor, ceramic tile in the foyer, kitchen, laundry and baths, engineered hardwood in the family room, dining room, carpet in bedrooms, hard surface kitchen and bath countertop. Master bedroom with W/I closet/luxury 5 pc bath with tilled glass shower and enclosed toilet. The open concept kitchen offers plenty of cabinets( soft close),island with a breakfast bar. Hard surface driveway (concrete) /200 amp service, central air. An absolute must-see! Model/ presentation center home available to see via private appointment( 217 Fallowfield Dr). (id:22076)
153 Dudhope Avenue
Cambridge, Ontario
Welcome to 153 Dudhope Avenue presenting itself as a timeless gem, a two-storey semi-detached residence that carries the distinctive character of its 1973 origins. With a commanding 72-foot frontage that exudes possibilities. Stepping inside, the main level reveals a a large livingroom, a funcitional kitchen and dinette area. Large windows punctuate the living spaces, allowing natural light to cascade in and illuminate the retro-inspired finishes. Upstairs you will find 3 generous sized bedrooms and a large 4 piece bathroom. Heading back down through the kitchen there is separate side entrance from the driveway that also leads to the basement with a huge recroom, a 2 piece bathroom and utility/laundry room. Updates include Roof (2021), Hot water heater, furnace and A/C (2017), water softener (2023). (id:22076)
50 Winding Way
Kitchener, Ontario
Step inside 50 Winding Way! This remarkable, single detached side-split home boasts a perfect blend of elegance and functionality. Featuring 4 bedrooms and 3 bathrooms, including a luxurious ensuite, this residence provides an ideal sanctuary for your family. As you step inside, the allure of new floors guides you through the well-appointed living spaces. The upper living room features an open dining area, adorned with a large bay window that floods the room with natural light and creating an inviting ambiance. Make your way out the sliding doors to a sprawling backyard oasis featuring an enticing inground pool, perfect for summer gatherings and relaxation. The second family room is sure to feel cozy boasting a warm fireplace for any winter day. Backing onto a greenspace that promises privacy, this home ensures tranquility and a connection to nature. The double car garage provides convenient parking and storage, while the finished basement offers additional versatile space. Close to schools, shopping and minutes away from the highway, makes this a perfect place for any family to grow. 50 Winding Way is not just a home; it's a haven where comfort and sophistication meet. Don't miss the chance to call this exceptional residence yours – schedule your viewing today! (id:22076)
112 Watermill Street Street
Kitchener, Ontario
GIANT, PREMIUM, PIE-SHAPED LOT!!! Welcome home to 112 Watermill Street! This lovingly cared for end-unit townhome rests in the heart of the ever desirable Doon neighbourhood of Kitchener. As you walk through the front door, you'll notice the bright and open, carpet-free main floor. The kitchen is a home cook's dream with granite counter tops, S/S appliances, loads of cupboard space, and a huge, fully functional, breakfast island. Walk-out the sliding doors to the second storey deck and enjoy your morning coffee with a view of one of Doon's many walking trails. The beautiful main floor is finished with a great living room and dining area for all of your entertaining needs, as well as a 2-piece powder room. Upstairs, you'll find a large master bedroom complete with a walk-in closet and 4-piece ensuite, a third bathroom, and two more amply sized bedrooms. The walk-out basement awaits your finishing touches and the potential uses for the massive backyard are incredible. Close to all amenities, public transit, schools, parks, trails, Conestoga College, and just minutes from the 401, this property won't last long! Don't miss your chance to call this place home, book your showing today!! (id:22076)
525 New Dundee Road Unit# 316
Kitchener, Ontario
Explore the serene retreat of Rainbow Lake! Discover this cozy and elegant one-bedroom, one-bathroom rental condo. The apartment is located at 316-525 New Dundee Road, and has 654 square feet of thoughtfully designed space, guaranteeing a convenient and practical lifestyle. The kitchen, dining, and living areas are all open to each other, creating a cozy space that is ideal for hosting friends or unwinding. The modern kitchen features sleek stainless steel appliances and cabinet space for all cooking needs. The bedroom has a sizable closet with lots of space. This exceptional development offers a range of amenities including a gym, yoga studio, sauna, library, social lounge, party room, pet wash station, and access to Rainbow Lake conservation area with a private lake for kayaking, canoeing, swimming, and fishing! Seize the chance to reside in this prime location offering peace, modern living, and a host of exciting facilities. Transform this extraordinary condo into your new haven in Kitchener at Rainbow Lake! (id:22076)
39 Norman Street
Waterloo, Ontario
Welcome to 39 Norman Street, a charming 3-bedroom bungalow townhouse nestled in the heart of Uptown Waterloo. This cozy abode offers the perfect blend of comfort and convenience, ideal for those seeking a vibrant urban lifestyle. As you step inside, you are greeted by a warm and inviting layout, adorned with ample natural light that illuminates the interior. The open-concept layout seamlessly connects the living room, dining area, and kitchen, creating an inviting atmosphere for relaxation and entertainment. The primary bedroom boasts generous proportions and offers a peaceful retreat at the end of the day. Two additional bedrooms provide versatility, perfect for accommodating guests, setting up a home office, or creating a cozy den. Conveniently located in Uptown Waterloo, this townhouse offers easy access to an array of amenities, including trendy shops, gourmet restaurants, and vibrant entertainment options. With parks, schools, and public transit and the Iron Horse Trail just moments away, this location truly embodies the essence of modern urban living. Don't miss your chance to make 39 Norman Street your new home sweet home. Schedule your showing today and experience the best of Uptown Waterloo living! (id:22076)




