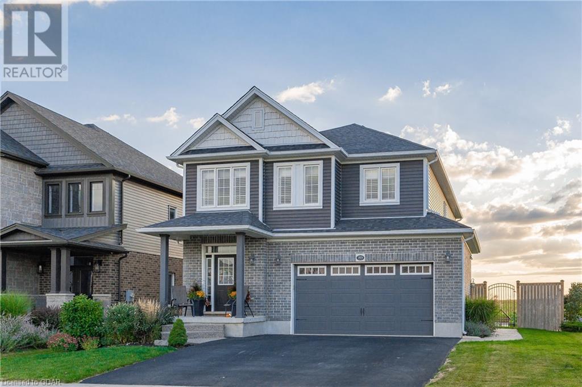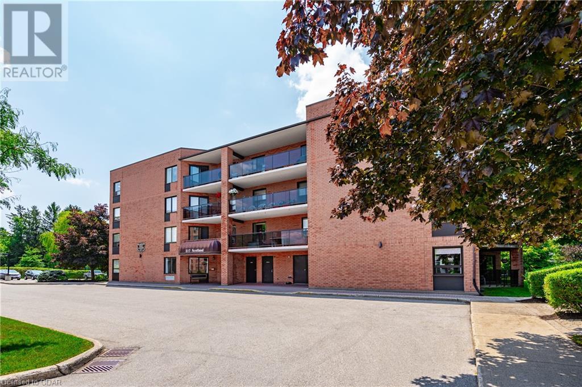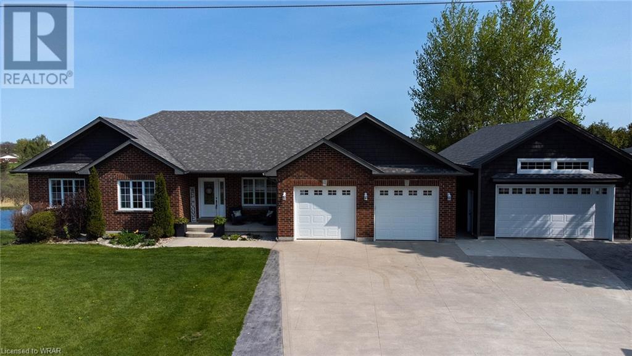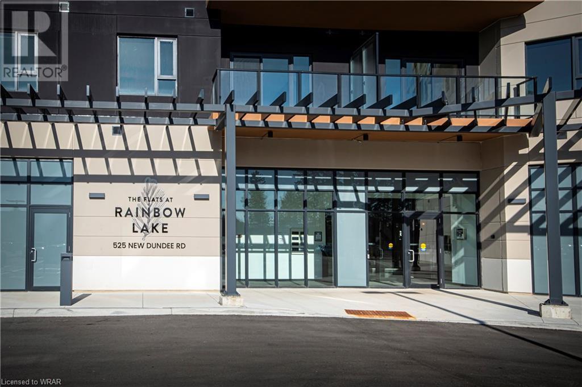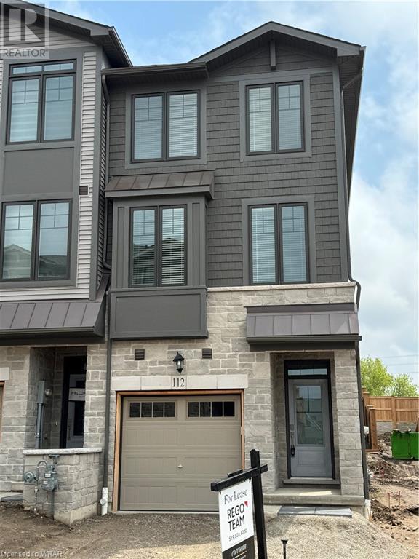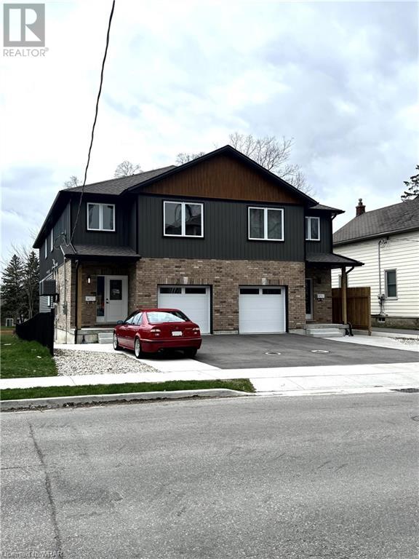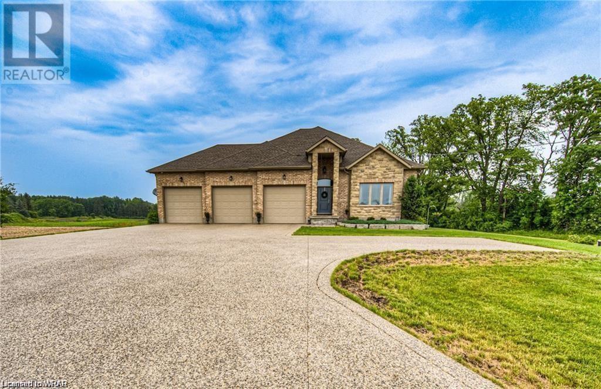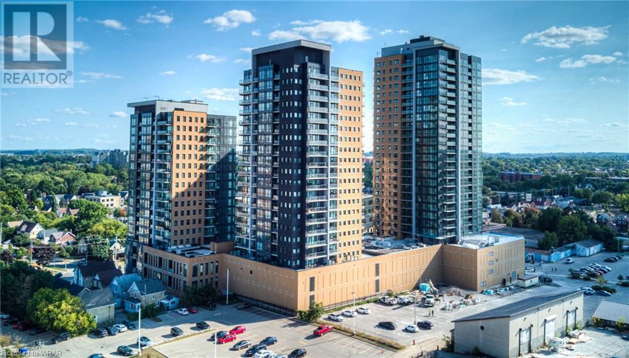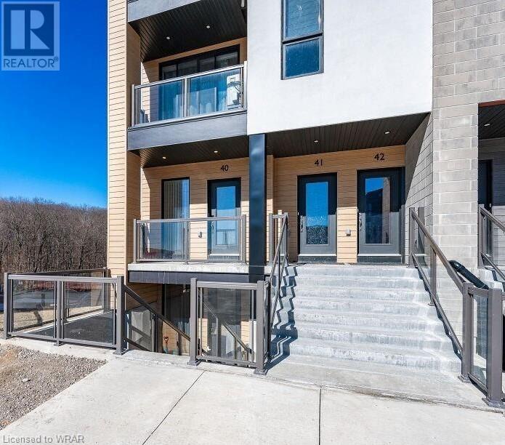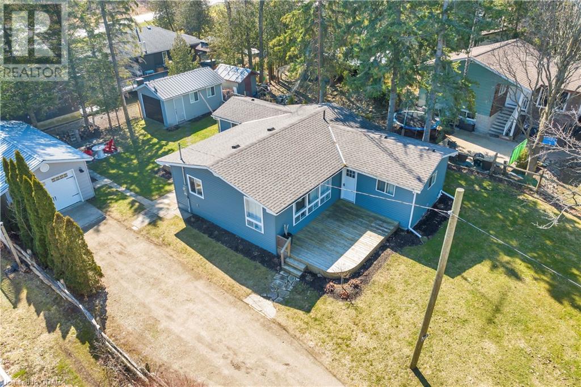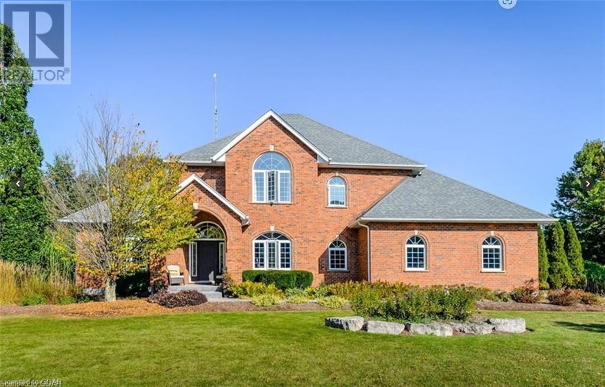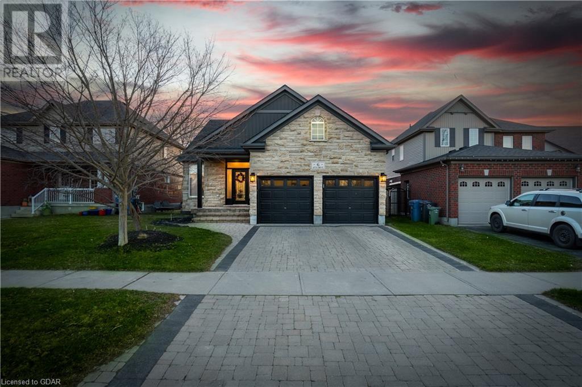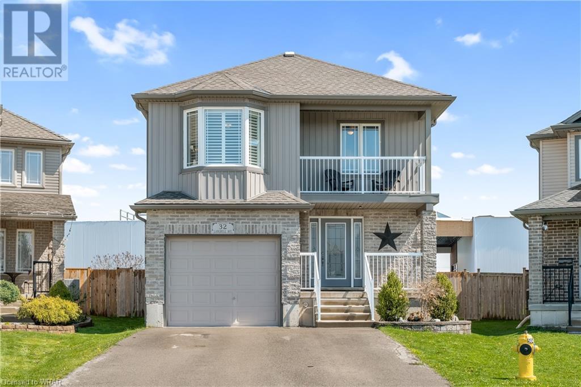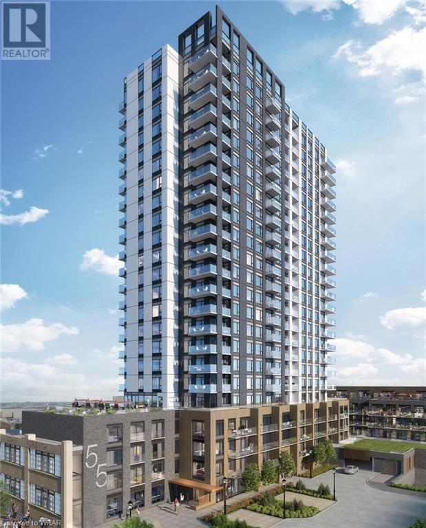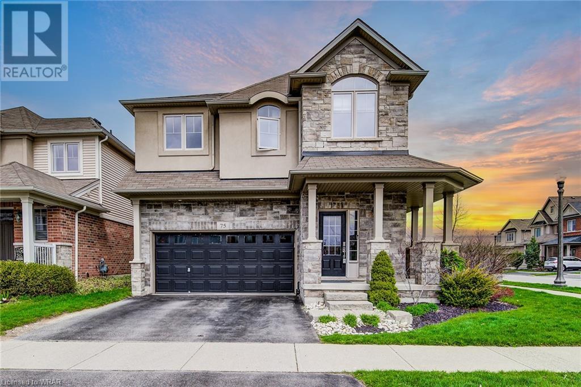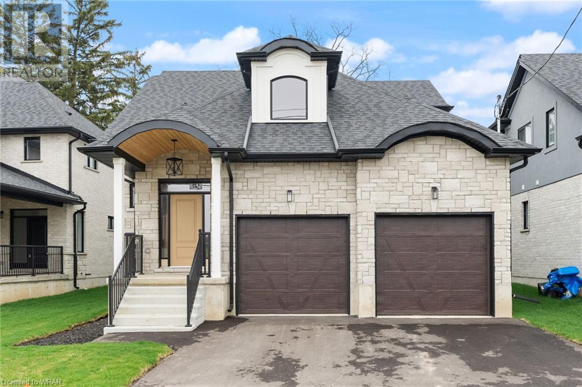89 Michael Myers Road
Baden, Ontario
Welcome to your dream home in the charming town of Baden. Nestled in a peaceful community, this well-maintained home offers a perfect blend of modern comfort and small-town charm. Upon entering you will notice the abundance of natural light flooding through the home. Bright and airy open concept main floor kitchen and living space with walkout to an elevated deck that is perfect for entertaining. The second-floor features a laundry room, 3 bedrooms including a gorgeous primary bedroom with ensuite. A bonus 2nd floor living/Rec room which could potentially be converted to a 4th bedroom if needed. Open unfinished basement is a blank canvas and makes a perfect play room for the kids and features a walkout to the backyard, rough in for a 3-piece bathroom and cold cellar. Currently backing onto farmland the spacious fully fenced backyard features a new stamped concrete patio and hot tub. Notable upgrades include California Shutters, hard wired speakers throughout! Contact today for more information! (id:22076)
217 Scotland Street Unit# 105
Fergus, Ontario
Lovely, bright and quiet 1 bed/1 bath condo at Grandview Park Condos in Fergus. With its nice open layout, this unit is cozy with enough space for entertaining. All the appliances are owned, so this unit has everything you need. Not only is there an in-suite laundry room with utilities and storage, there is additional assigned storage space on the same floor, if you need it. Brand new paint and flooring in the living room, dining room and bedroom (2024) have refreshed this space and made it move-in ready. The large windows and the brand new patio door (2023) provide a lot of natural light. The patio door leads to your own private balcony with an enclosed glass railing to enjoy the warmer seasons. The added feature is the gate on the balcony to let the your dog out or to walk out quickly to your car. There is one assigned parking spot, with ample visitor parking. This building is well taken care of, accessible and friendly, with a great sense of community. You can include yourself in the many scheduled activities in the common/party room, or you can just say hello in the hallway. You can book the party room for private functions when you need extra space as well This area of Fergus is peaceful, quiet and a short walk to the Grand River and Confederation Park. However, you can find shopping, entertainment, restaurants, medical, dental and more in less than a 5 minute drive. This is the perfect way to get into the housing market or to downsize. (id:22076)
55 Green Valley Drive Unit# 110
Kitchener, Ontario
Attention Investors, First time home owners, downsizers. Don't miss out on this chance to own this lovely updated 2-bedroom, 2-bathroom condo is located in a popular area of Kitchener, offering easy access to shopping, trails, and the 401. Situated on the ground floor, this condo has been nicely upgraded with modern touches. The kitchen is a highlight, featuring plenty of storage space, stainless steel appliances, quartz countertops, and a stylish backsplash. The flooring has been updated throughout with durable laminate and large tiles in the entrance and kitchen. The layout includes two spacious bedrooms, a cozy living room with an electric fireplace, and a separate dining room with feature wall. The primary bedroom boasts a convenient 2-piece ensuite and a walk-in closet, while the main bathroom has been updated with a tiled shower and vanity. Additional perks include in-suite laundry/ storage. Plus, being on the ground floor means easy access to the underground parking spot and building amenities like an indoor pool, sauna, fitness room, and party room. Don't miss out on this opportunity to live in this wonderful condo! (id:22076)
135 Mcfarlin Drive
Mount Forest, Ontario
This custom-built all-brick bungalow sounds like a dream! Its attached double car garage and detached shop, offers both practicality and luxury. The interior is beautifully decorated and spacious, with 3+2 bedrooms and 2.5 baths. The open concept living room and kitchen with a cathedral ceiling create a welcoming atmosphere, especially with the walkout to the deck. Entertaining options abound with multiple outdoor spaces, including a large deck, covered concrete patio, and an upper patio outside the shop, all perfect for gatherings. The lower level sounds like a fantastic place to host guests, with a large rec room, wet bar, and games area. The in-floor heating adds to the comfort and coziness of the home, while the concrete patio, stamped concrete walkways, and landscaped yard enhance its charm. The detached garage, built in 2020, is equipped with modern amenities like natural gas heat, LED lighting and wifi, making it a versatile space for whatever you desire. Additionally, the basement's potential to be converted into an in-law suite or accessory dwelling unit adds even more value to this already impressive property. All this in a country estate community just minutes away from the conveniences of the Town of Mount Forest. (id:22076)
525 New Dundee Road Unit# 709
Kitchener, Ontario
Welcome to the Flats at Rainbow Lake! Enjoy the southeast views from this 2 bed, 2 bath unit featuring 951 sqft of fantastic open concept living indoor space complete with a 161 sqft balcony to enjoy the views. The primary suite features a 3 piece ensuite. Located near conservation areas and lake for your outdoor adventures and fishing pleasures if you desire! Tranquil setting but close enough to amenities and highway access for your shopping and travelling needs. Great living space to be had in this oasis! Come and see for yourself! (id:22076)
57 Suffolk W Street Unit# 203
Guelph, Ontario
Welcome to a highly desirable and rare offering at King Edward Place located at 57 Suffolk Street West on the edge of Downtown Guelph. King Edward Place is within walking distance to surrounding parks, the Public Library, churches, banks and an abundance of downtown shops and services. Majestic limestone wall and vintage brick provide an elegance not found in modern construction. Stepping into Suite 203, there is a feeling of richness and sophistication that the current owners have brought to the unit. You immediately feel invited into the space as your eye catches the large floor to ceilings windows with great natural light and a panoramic view. All windows are operational, awning style allowing you to bring in fresh air and a connection to the outside. The open concept living room features a beautiful natural gas fireplace with slate surround to provide warmth and atmosphere any time of year. Connected with the main living area is an updated contemporary kitchen with a live-edge granite breakfast bar suited to fit entertaining with friends and family. Off the living room is a sizable den that is currently being used as a home office with option to reconfigure in the future. The suite is equipped with a main full 3-piece bathroom, a second bedroom, as well as the large primary bedroom with ensuite including the stacking washer and dryer for impeccable convenience. Also important to note is the building has completed a new roof in 2023, and this unit has just installed a new heat pump offering year-round comfort and piece of mind for the future owners. The hard work and careful planning and restoration in the redevelopment of King Edward Place has resulted in a truly impressive project--one that was recognized with a Heritage Award from the Guelph Arts Council in 1993. Additional area influences include walkability to all downtown amenities, including restaurants, grocery & pharmacy, the Guelph Farmers' Market, and the Basilica of Our Lady Immaculate (id:22076)
13 Rhodes Road
Puslinch, Ontario
The best of lakeside living mixed with European charm! Nestled in the heart of Puslinch Tract, this extraordinary home on an expansive ½ acre lot is available for the first time. Located just a stone's throw from the lake, it was custom-built in 1991 by its original owner. Featuring 3 bedrooms and 3 full baths, with the option to add a 4th bedroom upstairs, this home provides comfort and flexibility. Find sanctuary in the main-floor sunroom complete with large windows, a vaulted ceiling and balcony from above. The bright kitchen with adjoining dining room offers ample storage and a comfortable space for family gatherings. An oversized laundry/mudroom serves as a versatile bonus room, the perfect hobby/games room or perhaps a home gym. Step outside onto the stunning, elevated multi-level deck, a $50,000 investment in 2022. Here you find a perfect vantage point from which to enjoy the private, professionally landscaped back yard. Hardwood floors are found in all principal rooms and upstairs bedrooms, while abundant windows and five skylights fill the home with natural light. Three new electric fireplaces (2024) add warmth and ambiance throughout the home. The finished basement boasts a welcoming suite, ideal for extended family or guests, with access to a bonus ground level deck. Other recent updates, including fresh paint, renovated baths, new lighting fixtures, and updated flooring, make this home move-in ready. The backyard, with mature trees and greenspace beyond, provides a natural backdrop for everyday living. Lake access via a private road offers unparalleled access to one of the region’s premier water sport destinations. Perfect for the adventurous family or those seeking tranquility in nature. With its rich family legacy and prime location on a private road, 13 Rhodes Road invites you to experience cottage living just minutes from the city. Don't miss your chance to call this beautiful property home – schedule your private tour today! (id:22076)
10 Birmingham Drive Unit# 112
Cambridge, Ontario
Presenting an immaculate, brand-new, move in-ready corner townhouse crafted by Branthaven Homes. This exceptional 1540 sqft home boasts an attached garage, three bedrooms, den and 1.5 bathrooms. The heart of the home lies in its bright and welcoming open concept kitchen, featuring quartz countertops, modern extended cabinets, and a generously-sized island with additional storage. Equipped with four stainless steel appliances—including a fridge with an ice maker & water dispenser, electric cooking range, dishwasher, and built-in microwave—the kitchen is a chef's delight. Pot Lights in the kitchen and living room enhance the ambiance and provide additional lighting.The main bathroom boasts a frameless glass door shower with a rain and hand-held shower system, adding a touch of luxury. Both bathrooms feature upgraded vanities with quartz countertops and large porcelain floor tiles, combining functionality with style. This home is entirely carpet free, with upgraded porcelain and wood flooring throughout. Being a corner unit, the townhouse benefits from a spacious front area and plenty of windows, allowing for ample natural light and a bright interior ambiance. The backyard also features a 15ft by 7.5ft wooden deck! The property features an unfinished basement awaiting your personal touch, or to use for additional storage. AC, furnace, HRV ventilator, tankless water heater, and water softener are included in the rent, and the window blinds have been professionally installed, offering convenience and peace of mind. Conveniently situated close to Highway 401, providing easy access for commuters. Proximity to shopping centres and restaurants, offering residents convenient access to amenities and services. Overall, this townhouse presents a contemporary and comfortable living space, enhanced by its modern amenities, thoughtful design, and convenient location. (id:22076)
111 Walter Street
Kitchener, Ontario
Prime location! Under 2 min walk to ION bus transit. Two bed lower unit offers 1,200 sqft of BRAND NEW living space. Legal duplex, all utilities are metered separately. Carpet free, tons of space, master bedroom with walking closet. Big windows, lots of natural light. Private entrance from the side of the house. Full kitchen equipped with dishwasher, fridge, stove with exhaust fan. Washer and dryer in the unit, spacious laundry room. Water softener, A/C, air exchange system for a better quality life. Cold room, open space kitchen-dining-living area. No sidewalk or driveway maintenance for tenant! Numerous amenities at your fingertips. One parking spot available at extra cost. AAA+ (id:22076)
2850 Victoria Street N
Breslau, Ontario
Beautiful home with open-concept living space, perfect for entertaining. Main floor: dining area, bright living room, spacious eat-in kitchen, servery with pantry, custom-built cabinetry and large island with walk-out to 32' x 16' deck. Primary bedroom with walk-in closet, five piece ensuite and walkout to deck. Second main floor bedroom with three piece ensuite. Main floor laundry room. The finished lower level is complete with 2 bedrooms, 3 piece bathroom and a recreational room which includes games room, gas fireplace, surround sound and walk out to concrete patio. Three car oversized garage with 10 x 10 garage doors with remote entry. Home is equipped with security cameras. This home is situated on 5.7 acres with the possibility for future development. Ideal location 15 minutes to Guelph, Cambridge, Kitchener and 401. (id:22076)
100 Garment Street Street Unit# 1102
Kitchener, Ontario
Welcome to urban living at its finest in downtown Kitchener's vibrant heart! Nestled amidst the city's bustling scene, Garment St. Condos presents this sleek and modern two bedroom, one bathroom unit, perfect for professionals and urban enthusiasts alike. Enjoy the convenience of proximity to local eateries, parks, shopping, and the prestigious School of Pharmacy, all within walking distance. Plus, with the Innovation District and Google headquarters just steps away, you'll be at the epicenter of innovation and opportunity. Step into contemporary luxury as you enter this new condo, boasting an open-concept living room and kitchen, ideal for entertaining or unwinding after a busy day. Revel in the convenience of a spacious walk-in closet, in-suite laundry facilities, and a private balcony offering breathtaking views of the city skyline. Moreover, Garment St. Condos ensures a lifestyle of comfort and convenience with premium amenities such as a state-of-the-art fitness centre, outdoor rooftop patio complete with BBQs, a theatre room for movie nights, and dedicated workspace areas for your productivity needs. With its central location, Garment St. Condos offers unparalleled accessibility to public transportation options, including the LRT, Go Train, and upcoming transit hub, making commuting a breeze. Experience the epitome of urban living with this contemporary condo, where every convenience and luxury awaits amidst downtown Kitchener. (id:22076)
261 Woodbine Avenue Unit# C40
Kitchener, Ontario
Welcome to this captivating 2-bedroom, 2-bathroom bungalow-style end unit townhouse nestled in the sought-after Huron Park neighborhood. Bathed in natural light, this open-concept gem is designed for modern living without a single carpet in sight. Step into the spacious living room, an inviting space perfect for entertaining guests or enjoying peaceful evenings. Adjacent, the kitchen delights with its exquisite quartz countertops, sleek stainless steel appliances, and a generously sized island, ideal for culinary adventures or casual dining. Down the hallway awaits a well-appointed 4-piece bathroom and a convenient laundry closet complete with a washer and dryer for added ease. The primary bedroom offers a tranquil retreat with its private 3-piece ensuite bathroom and a charming balcony overlooking lush greenspace, a serene spot for your morning cup of coffee. Completing the ensemble is the ample second bedroom, versatile enough to serve as a home office or guest quarters. Plus, enjoy the convenience of 1GB Bell internet included in the lease. (id:22076)
104 Hemlock Street
Point Clark, Ontario
Nestled in a tranquil neighborhood where tree-lined streets whisper tales of community and togetherness, lies a charming bungalow, a blend of modern amenities and traditional allure. As you meander through the serene cul-de-sac, this home emerges as a haven of comfort and style, a testament to thoughtful updates and enduring charm. Step inside, and the welcoming living room invites you into its warm embrace, seamlessly flowing into an eat-in kitchen, the heart of the home. This cozy bungalow boasts three bedrooms, each a snug retreat, and a well-appointed bathroom complete with a practical tub, ensuring everyday comfort. The convenience of main floor laundry adds to the practicality of this delightful home. Outside, the property unfolds its treasures: a spacious, insulated 14 x 30 garage, a testament to modernization and functionality, perfect for vehicles or hobbies. The potential for an additional outbuilding stands as a canvas for your imagination – a workshop, studio, or extra storage. The back deck, with its natural gas barbecue hook-up, offers a sanctuary for outdoor gatherings or peaceful evenings under the stars. Meticulously updated, this home shines with comprehensive upgrades. In 2020, the plumbing and electrical systems were thoroughly enhanced, including a robust 100 Amp Panel. The warmth of the home is maintained by a natural gas furnace, installed in the same year, while a newly added AC unit ensures cool summers. The garage door opener, with its Wifi capabilities, speaks to the home's blend of convenience and technology. Just a stroll away, the community's vibrant spirit beckons, offering a sense of belonging. This bungalow, with its perfect harmony of updated features and classic charm, isn't just a home; it's a story waiting to be continued, a community waiting to be joined, a place where every day is a retreat. (id:22076)
20 Walkerbrae Trail
Guelph, Ontario
Offering 4500+ sq ft of finished living living space with high ceilings on all levels, this beautifully appointed executive and custom-built all brick two-storey home is nestled on an expansive treed lot in a quiet rural-residential community just minutes north of Guelph. A gourmet kitchen with granite counters, travertine backsplash, under cabinet lighting, pantry, and stainless appliances is the ultimate work/entertain area with a large island that offers seating for informal meals or keeping an eye on the chef. An abundance of natural light penetrates each room. There is a 3-sided gas fireplace which can be enjoyed from the living room and kitchen. There is an adjacent dinette which overlooks the large backyard with mature trees, offering an outdoor summer oasis with a stamped concrete patio, in-ground saltwater pool, hot tub, & enough room to relax, play and grow a family. There are maple hardwood floors throughout as well as ceramic and slate tiled floors in the wet areas. Tucked away in its own area of the house lies the impressive main floor master bedroom with walk-in closet, make-up vanity and 4pc ensuite with a modern tub, separate shower and white European inspired finishings. Upstairs are three sizeable bedrooms and a 4pc bath. Basement is finished with a rec room with home theatre, games/bar room, change room, exercise area, 2pc bath, storage, and laundry/utility area. There is a walk-up into the garage from the basement. This home is move-in ready so you can enjoy all this property has to offer this summer! Located in a safe and quiet neighbourhood, minutes from Guelph, close to the tri-cities, and many amenities including a school bus stop at the end of the driveway, Costco (7 mins), Waterloo Intl Airport (17 mins), RIM Park (20 mins), Elora (15 mins), and Royal Distributing Athletic Centre (4 mins). It checks all the boxes! (id:22076)
6 Atto Drive
Guelph, Ontario
6 Atto Drive is a charming bungalow that combines the grace of modern living with the warmth of a family home. As you step under the vaulted ceilings of the main floor, you are enveloped in an open and airy atmosphere, with natural light streaming through large windows, illuminating the exquisite new flooring that extends throughout the home. The heart of this home is the recently updated kitchen, boasting contemporary finishes and state-of-the-art appliances that stand ready to host family feasts and friendly gatherings. Retreat to the serenity of two main-floor bedrooms, where tranquility and comfort await at day's end. The updated bathrooms reflect a modern elegance, offering a spa-like experience in the comfort of your own home. The living room, with its vaulted ceilings, invites conversation and relaxation, setting the stage for cherished family moments. Venture downstairs to find a finished basement that cleverly extends the living space. Family time takes on a new meaning in the spacious recreation area, anchored by a beautifully updated fireplace that serves as the focal point for making memories. Here, two additional bedrooms offer versatile options for a growing family, guest accommodations, or quiet home offices. This lower level is a testament to thoughtful design, providing extra space for both rest and play. Step outside to a backyard designed for year-round enjoyment. Whether you're soaking in the hot tub or hosting a summer barbeque, this outdoor retreat is the perfect backdrop for both celebration and relaxation. Every feature speaks to a home that’s been loved and updated with an eye for detail and a touch for comfort—ready for you to create new memories in its expansive embrace. (id:22076)
625 Seawind Trail
Waterloo, Ontario
Located in the heart of the desirable Eastbridge Neighborhood. Custom built Bungalow With 1+3 Bedrooms, Open concept main floor with vaulted ceilings, hardwood floors in the great room with cozy fireplace, spacious formal dining room, large Kitchen with breakfast bar, separate Dinette area and walkout to private, covered deck, a perfect place to enjoy your morning coffee, and a main floor den or Office. 2 staircases lead down to the Finished lower level, which includes a full walkout to a patio, and fully fenced private yard, 3 bedrooms, 4pc bath, recreation area, bar area, Laundry room and 4pc bath. Potential for an in-law suite. Great location, walking distance to highly rated schools, convenient expressway access, lots of walking trails and close to Gray silo Golf course, RIM sportsplex, restaurants, shopping at Conestoga mall and St. Jacobs Market, and much, much more. (id:22076)
32 Langrell Avenue
Tillsonburg, Ontario
Welcome to 32 Langrell Avenue! Nestled on a private pie-shaped lot with a generous extended driveway, this move-in ready family home is the epitome of comfort and convenience. With five spacious bedrooms, two and a half bathrooms, and just over/under 2,000 square feet of above-grade living space, as well as a finished basement, there's room for everyone! Check out our TOP 7 reasons why you’ll want to make this house your home! #7 OPEN-CONCEPT MAIN FLOOR - With beautiful laminate and tile flooring throughout, updated light fixtures, and plenty of natural light, the main floor is the perfect place to be! The spacious living room is the perfect place to unwind after a long day and enjoy rest and relaxation. Completing the main floor is the convenient powder room. #6 EAT-IN KITCHEN - Cook up a storm in the sleek kitchen, which features stainless steel appliances, quartz countertops and subway tile backsplash, and a 4-seater island with breakfast bar. #5 FULLY-FENCED BACKYARD — With no rear neighbours, a large concrete patio, tasteful landscaping, and enough room for the kids or pets to play, the backyard is perfect for the whole family! #4 UPSTAIRS FAMILY ROOM - Upstairs you’ll find a welcoming carpet-free family room with a walkout to the private second-floor covered patio. The outdoor space is perfect for a morning coffee or evening stargazing, while the family room is just itching to host family movie nights. #3 BEDROOMS & BATHROOMS - The primary suite offers a walk-in closet and a 4-piece ensuite with shower/soaker tub combo. The other two bedrooms share a main 4-piece bathroom with shower/soaker tub combo as well. #2 FINISHED BASEMENT - Discover even more great space on the lower level. There are two additional bedrooms here, as well as a rec area and a large laundry room. #1 LOCATION - Nestled along a tranquil, family-friendly street, this home offers access to nearby parks, schools, and shopping. With easy access to Highway 401, you’ll be living the good life. (id:22076)
55 Duke Street W Unit# 302
Kitchener, Ontario
Welcome to 302-55 Duke St in downtown Kitchener. A modern 1 bedroom, 1 bathroom unit spanning 652 sq ft, and comes with around 100sq feet balcony. This spacious suite offers a large living room, bedroom, a full-sized kitchen, and underground parking spot. Every element of the apartment has been carefully chosen to improve your living space, from the sleek stainless steel appliances, modern cabinetry, floor to ceiling windows, and modern stone countertops to the elegant plank flooring and generous sized closet in the bedroom. An additional level of convenience is provided by in-suite laundry. This unit is conveniently situated between 2 Light Rail Transit stops, ensuring effortless commuting wherever you go. Immerse yourself in a neighborhood brimming with walkable amenities, including eateries, cafes, parks, trails, and boutiques. The building itself boasts an array of exceptional features, including a pet spa, self-car wash, rooftop track, fitness zone with a spinning room, and a stylish party room with a sun-drenched terrace, firepit, and communal BBQ area. On the ground level, bike racks and a restaurant add to the convenience and relaxation of this urban haven. Don't miss out on the opportunity to experience this urban oasisschedule your viewing today! (id:22076)
110 Harris Street
Guelph, Ontario
Experience the enchanting charm of this delightful semi-detached home nestled in the heart of St. Patrick's Ward. This century-old gem dazzles with its blend of historic elegance and contemporary style. As you step inside, be greeted by soaring ceilings and abundant natural light that highlights a carpet-free main and second floor. Fall in love at first sight with its tasteful decor, seamlessly fusing modern aesthetics with timeless charm. The inviting front porch sets the stage for warm welcomes, leading you into a cozy vestibule. Inside, the spacious eat-in kitchen awaits your personal touch, perfect for adding a stylish island and transforming it into a culinary paradise. Upstairs, three splendid bedrooms and a well-appointed bathroom offer comfortable living spaces. A rarity in the area, this home boasts a finished basement—ideal for a home gym, an entertainment room, or whatever your heart desires. Step outside to a fully fenced backyard, a blank canvas for garden enthusiasts ready to create their own green retreat. Located in a vibrant neighbourhood that's just a short walk from downtown, you'll enjoy easy access to quaint coffee shops, local markets, and community gardens. This home isn't just a place to live—it's a lifestyle waiting to be embraced. Don't miss out on this captivating residence in one of the most beloved neighbourhoods. Your dream home in the Ward awaits! (id:22076)
137 Kemp Crescent
Guelph, Ontario
Discover this inviting 4-bedroom home nestled in the Grange Hill area, boasting a sleek, modern design and a clean, minimalist exterior. Built by Finoro, this two-story gem celebrates contemporary architecture with its symmetrical elements and innovative use of modern materials. You’ll love the open and airy layout, designed to maximize natural light through large windows, blending functionality with stylish aesthetics. The heart of the home features an open concept kitchen and living room—ideal for entertaining—and is complemented by a cozy gas fireplace that adds extra warmth and charm. Upstairs, you’ll find spacious bedrooms with plenty of room to accommodate a home office or gym. The unspoiled basement offers endless possibilities for you to add your personal touch and make this space truly your own. Located conveniently close to shopping, schools, and parks, this beautiful home is just waiting for its new owner to bring it to life. (id:22076)
40 Borden Street Unit# 1
Cambridge, Ontario
ATTENTION ALL FIRST TIME HOME BUYERS AND SMART INVESTORS. TAKE NOTE OF THE LOWEST PRICE FREEHOLD TOWNHOME. (NO CONDO FEES) IN CAMBRIDGE. THIS THREE BEDROOM THREE STORY HOME HAS BEEN LOVINGLY CARED FOR BY THE SAME TENANTS FOR THE LAST 20 PLUS YEARS. THE DINETTE HAS A MAN DOOR OUT TO THE DECK GIVING EASY ACCESS FROM THE BBQ TO THE TABLE. HOME IS MOVE IN READY. (id:22076)
75 Condor Street
Kitchener, Ontario
BEAUTIFUL 2-STOREY FAMILY HOME LOCATED IN DESIRABLE KIWANIS FEATURING CLOSE TO 4,000sf OF FINISHED LIVING SPACE. Welcome to 75 Condor St, Kitchener ON. This 5 bedroom, 5 bathroom home is located conveniently close to many amenities such as schools, parks, shopping, public transit, and much more. Head into the main level to be welcomed by the spacious foyer, featuring a double door closet for outdoor storage, as well as a 2-piece powder room. The main floor features 2 living spaces, with a connecting gas fireplace, as well as a home office space and a stunning, spacious kitchen. The kitchen features dark wood cabinets, and ample amounts of countertop space, as well as a pantry space for additional storage. With a sliding door out to the home's beautiful backyard space from the dining space, the main level of the home makes it a perfect space for entertaining with family and friends. Head to the second level to find all 5, spacious bedrooms that offer large windows that allow boasts of natural light to flood through the level, the laundry closet conveniently located beside the primary as well as three 4-piece bathrooms. The basement of the home is fully finished offering access amounts of storage space, a kitchenette/bar area perfect for family and friend gatherings, a 3-piece bathroom, and a large rec room! This beautiful home sits on a corner lot, offering parking for 4, and is located in a desirable neighborhood, making it the perfect family home! Book your private viewing today, and see for yourself all that 75 Condor St has to offer! (id:22076)
60 Frederick St Street Unit# 1208
Kitchener, Ontario
Welcome to the new DTK condo located in the middle of downtown Kitchener, one of the tallest condo's in Kitchener. The High ceilings are the first thing you will notice in this ultra modern finished condo. The large and trendy kitchen with all stainless steel appliances has plenty of prep space for cooking or entertaining. The bathroom is stylish and large and includes your in suite laundry. You will love the views from all the floor to ceiling windows in this unit. The building has clean and well appointed public spaces and amenities including a large gym with a large studio area. The building is ideally located near Conestoga College, City Hall, tons of restaurants and entertainment venues, very close to highway access, need a nature break, this property is also ideally located near Victoria Park. (id:22076)
234 Mount Pleasant Street
Brantford, Ontario
Welcome to 234 Mount Pleasant St, nestled within the prestigious Lion's Park Estate of Brantford. This exquisite Bungaloft style home epitomizes modern elegance and thoughtful design, offering a spacious sanctuary for discerning homeowners. The attractive front elevation is just the beginning. Step in and be greeted by the heart of the home - a large kitchen exuding warmth & sophistication. Adorned with an oversized island, it invites gatherings & culinary adventures, while its two-toned design & quartz counters elevate both style & functionality. Adjacent, the dining room beckons for intimate meals & lively conversations, creating a seamless flow for entertaining friends & family. The grand room, with its cathedral ceiling, bathes in natural light, offering a calming living space, with sliding doors to a covered deck. The Primary Bedroom is located on the main floor & features a large walk-in closet. Additionally, the 5-pc En-Suite w/ a stand-alone soaker tub, glass/tiled shower & double sinks on quartz countertop, a tranquil & relaxing retreat. The main floor's versatility extends to a welcoming foyer, a cozy second bedroom, or den, 4-pc bath & a handy laundry room. 9ft Ceilings on main floor. The double car garage leads into a super convenient tiled Mud Room with double door closet. Ascend to the loft level, where two generously sized bedrooms await along with a 4-pc bathroom, providing ample space for family and visitors alike. Throughout, ceramic tile accents the bathrooms, mudroom & laundry room, while engineered hardwood flooring graces the kitchen, dining & grand room, enhancing the home's timeless charm. With an unfinished basement boasting 9-foot ceilings, endless possibilities await to tailor this space to your desires. This home, meticulously crafted with attention to detail, offers a harmonious blend of elegance & comfort—a true haven for those seeking refined living in a welcoming community. *Some photos have been virtually staged.* (id:22076)

