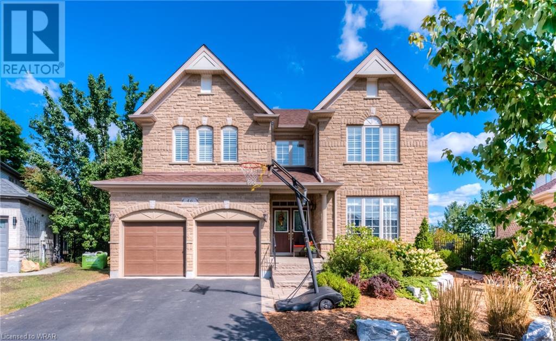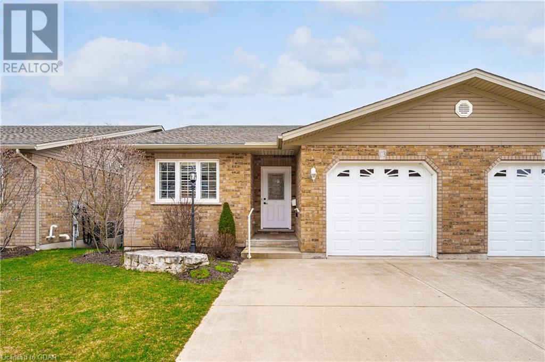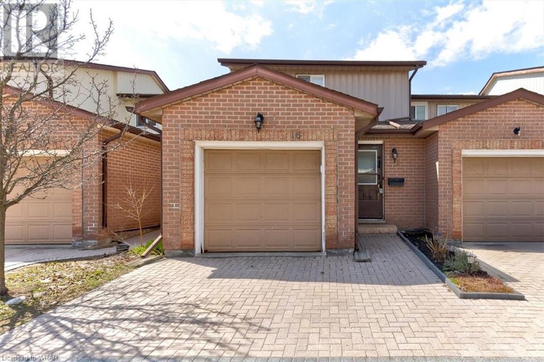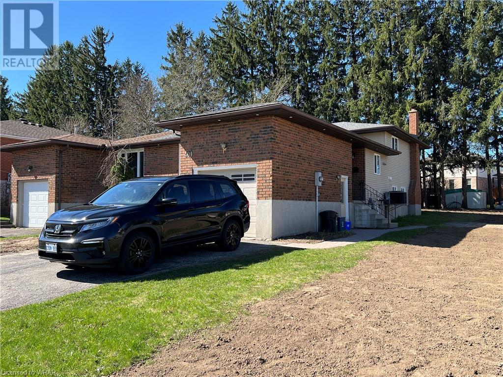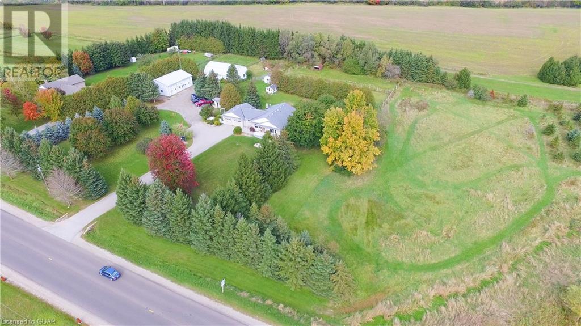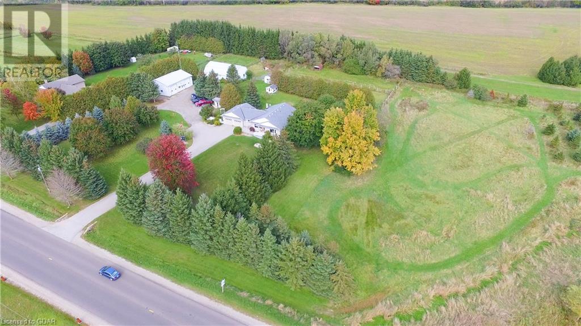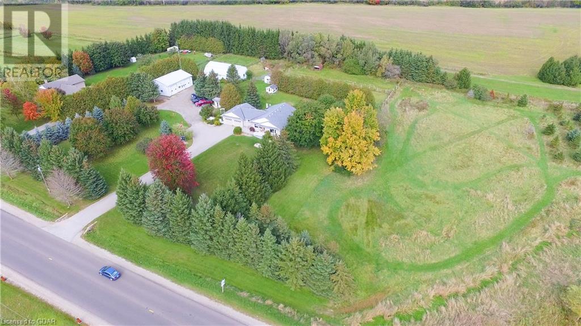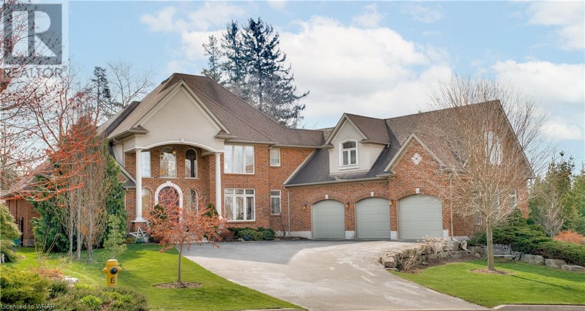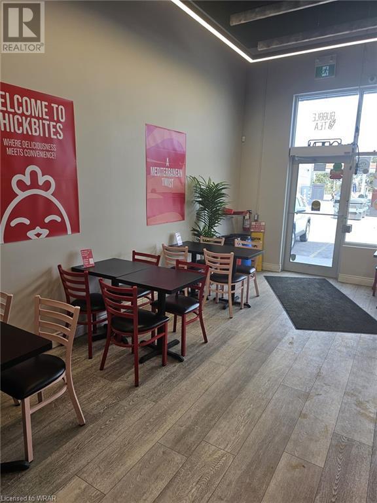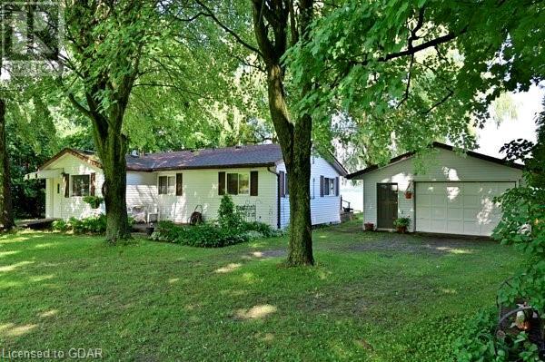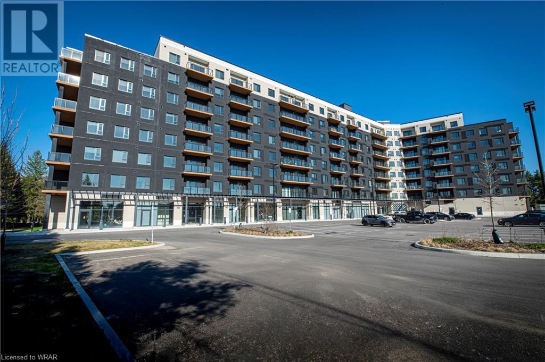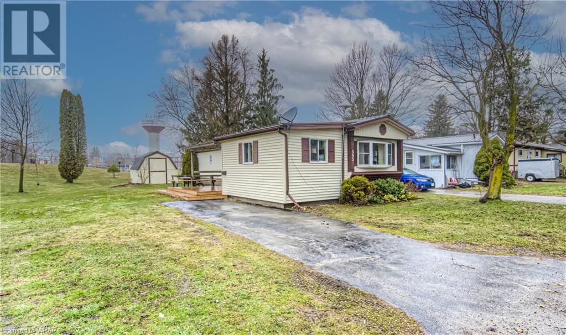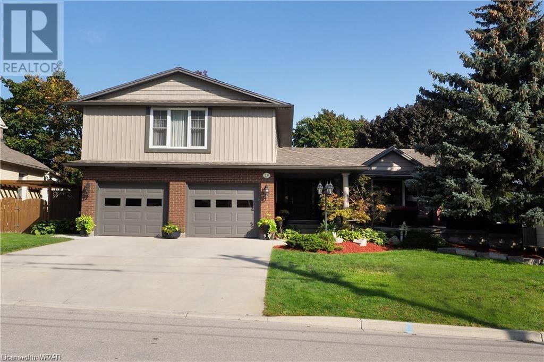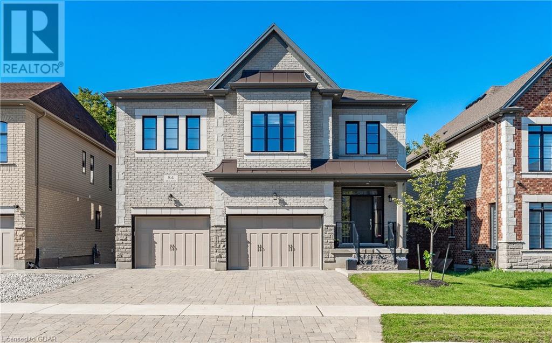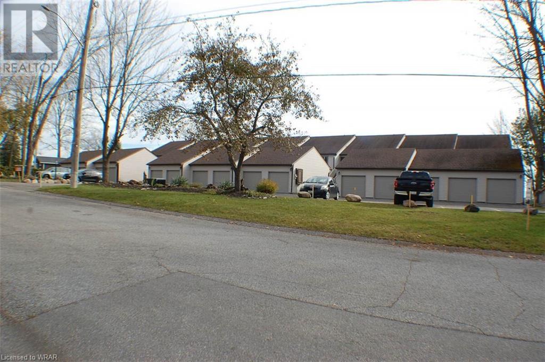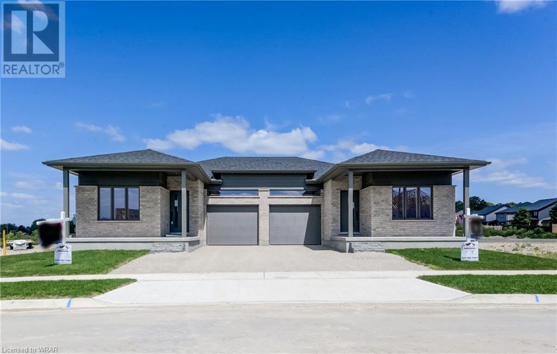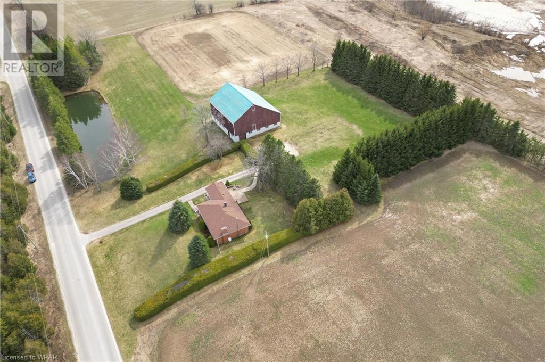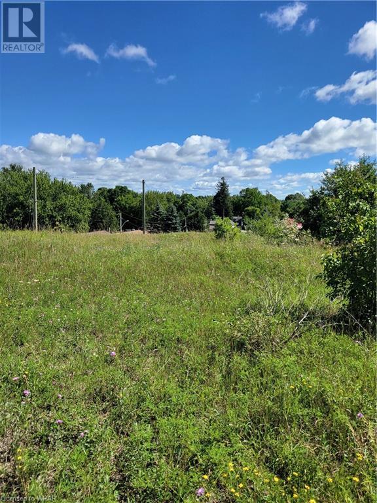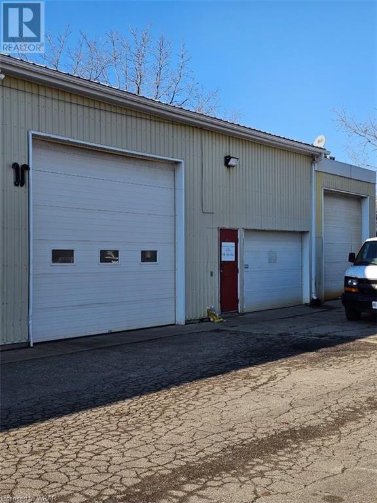46 Oakdale Court
Kitchener, Ontario
Welcome to 46 Oakdale Court! Prime Doon location! Highly sought after & family, friendly neighbourhood of Doon Mills Park in Doon. Large Executive home on .3-acre treed lot, private court, backing onto beautiful park that leads to a trail running through the forest. Private trail behind the house leads all the way to JW Gerth public school minutes away. This rare gem is lovingly maintained by the original owners. 4 bedroom, (2 of which are primary suites) 5 bathrooms. Boasting 4,310 finish sq. feet of living space. The main level features spacious living and dining areas, perfect for entertaining guests. The gourmet kitchen is equipped with all newer stainless steel appliances, including five burner gas stove with grill. Walk out off the dinette to a large composite deck w/gas BBQ line. Wonderful size great room is sure to please with a focal point stunning natural stone woodburning fireplace! Fully finished basement with Inlaw suite capabilities, including kitchen, built-in appliances, and lovely three-piece bathroom. Lots of great storage space & built-in cabinets. Additional inclusions, all appliances. Newer and all owned water heater, and water softener. Security system, & state of the art security film, applied to main floor and basement windows. Multiple schools nearby makes this home perfect for families with children of all ages. Commuters will love the location near the 401, with Toronto Pearson airport under an hour away and kitchener Waterloo’s tech hub just a short drive away. Don’t miss out on this rare opportunity! (id:22076)
401 Birmingham Street E Unit# C3
Mount Forest, Ontario
Rarely available, this Curve Rock condominium townhome is your opportunity! 1420 square foot layout with additional space in the finished basement and attached garage. Upstairs a freshly painted 2 bedroom, 2 bath bright open concept floor plan allowing for family get gatherings. Main floor laundry. Off the living room is a large sliding glass door to the back deck where you can enjoy the nature year round, overlooking a walking trail. The basement has been fully finished with a recreation area and another bedroom and bathroom, perfect for when family come to stay. All snow removal and exterior maintenance is taken care of for your convenience. This immaculate unit is centrally located close to all the downtown amenities Mount forest has to offer as well as medical facilities close by. Book your showing today! (id:22076)
25 Valleyview Road Unit# 16
Kitchener, Ontario
A very attractive and desirable condo townhouse located in one of the most convenient Kitchener Laurentian Hills areas, with quick and easy access to major expressways, including HWY 8, and other major roads. It is close to public and Catholic schools, as well as other convenient amenities, including the Sunrise Shopping Center. This condo townhouse unit features 3 bedrooms and 3 bathrooms, along with a fully finished basement. There is no carpet; instead, it has laminated flooring. The property includes one attached garage and an extra exclusive parking space (#16). Additionally, there is a small backyard for you and your family’s entertainment. The unit boasts a comfortable layout. On the main floor, you will find the conveniently located kitchen area, adjacent to a wide window. The second floor houses 3 bedrooms and 2 bathrooms. The master bedroom has an 2 pcs en-suite bathroom. The laundry facilities are situated in the basement, which also features a finished recreation room. Water softener. Sump pump, Central Vac system are available too. Notably, a new furnace and A/C unit were installed in 2021. Furthermore, there have been several extra upgrades: Clothes Washer (2022), Dryer (2023), Water Softener (2023), Dishwasher (2022), over-the-range Microwave (2023), and an Electric service panel (2021). Stove works well but the one light is on all the time. All appliance included As-is condition. Status Certificate is available upon request. Don’t miss out on your chance to live in this beautiful home! (id:22076)
1480 Mannheim Road
Mannheim, Ontario
Resting on an expansive 0.691-acre lot, this pristine 4-bedroom/4-bathroom bungalow sets a new standard. Remarkable finishes including a stucco exterior, a generous 3600 sqft layout above grade, & meticulous attention to detail define 1480 Mannheim Road as the perfect place to call home! Check out our TOP 5 reasons why you'll love this home! #5 MODERN OPEN-CONCEPT LIVING - Discover a thoughtfully designed layout with vaulted ceilings, flooded with natural light from a wall of floor-to-ceiling windows. The kitchen, hallway, ensuite, & bathroom at the rear showcase elegant marble flooring, while the rest of the home boasts exquisite maple-engineered hardwood floors. The expansive living room is an ideal gathering space for entertaining. #4 MINIMALIST KITCHEN - Step into the sleek European-inspired style kitchen featuring ceiling-height push-to-open cabinetry, a gas range & stove, elegant quartz/quartzite countertops, & generous windows that flood the space with sunlight. There's a beautiful bright dinette to enjoy, as well as formal dining with sliding patio doors. #3 SPACIOUS OUTDOOR RETREAT - Step outside to find a beautifully manicured 100'x300' double lot. #2 BEDROOMS & BATHS - The master bedroom offers a walkout to the backyard, along with a luxurious ensuite boasting a soaker tub, glass shower, double sinks, & a spacious walk-in closet. Three additional bedrooms provide comfortable retreats. One of them treats you to a private 3-pc. ensuite & walkout access. While two more 3-piece bathrooms ensure convenience & privacy for everyone. #1 SERENE LOCATION - Mannheim, steeped in historical charm since the 1800s, boasts meticulously kept homes reflecting the residents' pride in their neighbourhood. Nestled near Trussler & Bleams Roads, this location offers swift access to The Sunrise Shopping Centre & The Boardwalk's shops on Ira Needles. The nearby Expressway ensures effortless city-wide transit, giving you easy access to all Kitchener-Waterloo has to offer! (id:22076)
401 Churchill Court Unit# Lower
Waterloo, Ontario
This is truly a rare find and just minutes away from major shopping, grocery stores, and restaurants. Tucked among a canopy of mature trees, this impressive, fully renovated lower level luxury rental comes with a walk-out to a landscaped backyard. Inside you'll find 935 sq ft of a modern and stylish layout including a gourmet kitchen with high-end appliances, an island and a large living room with an abundance of natural light. There are two spacious bedrooms with huge closets, and a 3PC bathroom that feels like a 5-star hotel. Convenience is the name of the game with practical amenities like in-suite laundry and plenty of extra storage available in the hallway closet and under the stairs. Plus you'll love having two private parking spots and full access to the large backyard. Utilities are only $200/mo. Don't let this unique unit pass you by. Schedule a viewing today and make this beautiful rental into your next home! (id:22076)
5819 Wellington Cty Rd 7, Rr.5 Road
Guelph, Ontario
Discover the allure of this 5.4-acre Hobby Farm, where a charming 3-bedroom, 2.5-bathroom bungalow awaits, thoughtfully crafted in 1996 and ideally nestled between Guelph and Elora. Step inside, the open-concept kitchen and dining area (flooring 2023), offering a spacious layout with ample counter and cupboard space. The primary bedroom boasts its own en-suite bathroom and generous double closets, while two additional well-proportioned bedrooms and a 4-piece bathroom on the main floor. Adjacent, a convenient laundry room opens onto a freshly painted wooden deck overlooking the serene apple orchard. Notably, a new ($60,000)Septic was installed in 2022. Venture downstairs to discover a bright walkout basement with french doors that lead out to a stone patio, perfect for entertaining . This lower level unveils a sprawling family games and theatre room complemented by a wood-burning fireplace, a practical 2-piece bathroom, and two versatile bonus rooms - ideal for storage, an office, or an invigorating workout space for an active family. A well constructed 32' x 56' 2-stall barn with a drive shed and fenced area awaits. This adaptable structure offers shelter for your animals and secure equipment storage, featuring additional storage on the upper level - an invaluable asset for your hobby farming pursuits. Adding to the property's allure is a professional 36' x 48’ workshop constructed in 2010, boasting two bay doors, full insulation, and a concrete floor. Designed for functionality, this workshop accommodates craftsmen, mechanics, or woodworking enthusiasts with its 3 Phase, 600 Volt, 200 AMP Service and separate meter, providing ample space for tools and materials. Completing this idyllic Hobby Farm are a greenhouse, a flourishing raspberry bush, and an apple orchard - all nurtured without pesticides. Moreover, meticulously maintained kennels equipped with water and electricity onsite create the perfect setting for various endeavours. (id:22076)
5819 Wellington Cty Rd 7, Rr.5 Road
Guelph, Ontario
Discover the allure of this 5.4-acre Hobby Farm, where a charming 3-bedroom, 2.5-bathroom bungalow awaits, thoughtfully crafted in 1996 and ideally nestled between Guelph and Elora. Step inside, the open-concept kitchen and dining area (flooring 2023), offering a spacious layout with ample counter and cupboard space. The primary bedroom boasts its own en-suite bathroom and generous double closets, while two additional well-proportioned bedrooms and a 4-piece bathroom on the main floor. Adjacent, a convenient laundry room opens onto a freshly painted wooden deck overlooking the serene apple orchard. Notably, a new ($60,000)Septic was installed in 2022. Venture downstairs to discover a bright walkout basement with french doors that lead out to a stone patio, perfect for entertaining. This lower level unveils a sprawling family games and theatre room complemented by a wood-burning fireplace, a practical 2-piece bathroom, and two versatile bonus rooms - ideal for storage, an office, or an invigorating workout space for an active family. A well constructed 32' x 56' 2-stall barn with a drive shed and fenced area awaits. This adaptable structure offers shelter for your animals and secure equipment storage, featuring additional storage on the upper level - an invaluable asset for your hobby farming pursuits. Adding to the property's allure is a professional 36' x 48’ workshop constructed in 2010, boasting two bay doors, full insulation, and a concrete floor. Designed for functionality, this workshop accommodates craftsmen, mechanics, or woodworking enthusiasts with its 3 Phase, 600 Volt, 200 AMP Service and separate meter, providing ample space for tools and materials. Completing this idyllic Hobby Farm are a greenhouse, a flourishing raspberry bush, and an apple orchard - all nurtured without pesticides. Moreover, meticulously maintained kennels equipped with water and electricity onsite create the perfect setting for various endeavours. (id:22076)
5819 Wellington Cty Rd 7
Guelph, Ontario
Discover the allure of this 5.4-acre Hobby Farm, where a charming 3-bedroom, 2.5-bathroom bungalow awaits, thoughtfully crafted in 1996 and ideally nestled between Guelph and Elora. Step inside, the open-concept kitchen and dining area (flooring 2023), offering a spacious layout with ample counter and cupboard space. The primary bedroom boasts its own en-suite bathroom and generous double closets, while two additional well-proportioned bedrooms and a 4-piece bathroom on the main floor. Adjacent, a convenient laundry room opens onto a freshly painted wooden deck overlooking the serene apple orchard. Notably, a new ($60,000)Septic was installed in 2022. Venture downstairs to discover bright walkout basement with french doors that lead out to a stone patio, perfect for entertaining. This lower level unveils a sprawling family games and theatre room complemented by a wood-burning fireplace, a practical 2-piece bathroom, and two versatile bonus rooms - ideal for storage, an office, or an invigorating workout space for an active family. A well constructed 32' x 56' 2-stall BARN with a drive shed and fenced area awaits. This adaptable structure offers shelter for your animals and secure equipment storage, featuring additional storage on the upper level - an invaluable asset for your hobby farming pursuits. Adding to the property's allure is a professional 36' x 48’ workshop constructed in 2010, boasting two bay doors, full insulation, and a concrete floor. Designed for functionality, this WORKSHOP accommodates craftsmen, mechanics, or woodworking enthusiasts with its 3 Phase, 600 Volt, 200 AMP Service and separate meter, providing ample space for tools and materials. Completing this idyllic Hobby Farm are a greenhouse, a flourishing raspberry bush, and an apple orchard - all nurtured without pesticides. Moreover, meticulously maintained kennels equipped with water and electricity onsite create the perfect setting for various endeavours. (id:22076)
15 River Run Place
Conestogo, Ontario
Situated on a quiet cul-de-sac near the Conestoga Golf Club, Grand River access, parks and trails, this home embodies the tranquility of country living, with the vibrancy of Waterloo's urban amenities minutes away. The commanding presence of its grand mahogany front door, soaring peaks, expansive driveway and oversized heated 3-car garage leaves a lasting impression. Inside, a foyer flooded with natural light boasting 18' ceilings. The family room beckons with a warm gas fireplace and a custom limestone mantel, hardwood floors and floor-to-ceiling windows framing the picturesque backyard. For culinary enthusiasts, the chef's kitchen is a dream, including a large island, granite countertops, built-in gas range, wall-oven, reverse osmosis system and abundant cabinet space. French doors lead to the deck offering idyllic views as the morning sunlight filters through the trees lining the pool-sized backyard. Convenience meets luxury in the main floor laundry room, complete with ample storage, a wash basin, and granite countertops. Retreat to the spacious main floor primary bedroom featuring a walk-in and bonus closet and a spa-inspired 5-piece ensuite. The beautifully landscaped backyard oasis invites relaxation or entertaining with a generous deck and hot tub for all to enjoy. Upstairs, discover two sizeable bedrooms, an open concept office space and a well-appointed 4-piece bathroom. Additionally, the loft space above the garage offers versatility as an extra bedroom or nanny suite, complete with its own kitchenette, 4-piece bathroom, living quarters and a soothing view as the sun sets across the Grand River. The finished basement is a retreat within the home with a projector and surround sound for movie nights, a cozy gas fireplace, two bedrooms, a 3-piece bathroom and home gym. The basement garage walk-up provides further convenience or the potential for an inlaw suite for multi-generational families. This home offers the perfect blend of comfort and community. (id:22076)
2480 Homer Watson Boulevard Unit# B3
Kitchener, Ontario
Great Food Business Opportunity in one of the Great locations of Kitchener across from Conestoga College and at the 401/ Homerwastson Intersection. Be your own Boss with this turnkey established business in newly developed plaza that provides array of Foods like Burgers, Shawarma, Poutine, Bubble Tea, Smoothies, Ice cream and much more. Continue to run this Business as is or add your own specialty items under your own established name if you like to. High traffic Plaza with Grocery store, Gas and Food Businesses complimentary to each other. (id:22076)
12 Schiedel Drive
Guelph, Ontario
These “turnkey” duplexes don’t become available too often so don’t miss out! Good location and great investment opportunity either as a great entry investment or another property to add to your portfolio. This property has recently been renovated and is in excellent condition with nothing to do put move in. Rest easy as this duplex was a purpose built structure done by a local home builder. The main floor features 3 good sized bedrooms with the primary bedroom having a walk-in closet and a walkout.Main living area has ample space for entertaining and is open to the dining and kitchen area that has plenty of working counter space and cabinetry. The lower unit has its own side entrance and welcome area . In this unit you’ll be gobsmacked at the open and bright area with 8 foot ceilings and massive windows making not even feel like you’re in the lower level. It also features a large kitchen with lots of counter space and cabinets. The 2 bedrooms here are spacious with the largest room boasting and walk in closet. The yard is of good size and the garage is handy as is the double concrete driveway. 10 appliances in working order are all included too! There are so many possibilities here as it it turnkey and you’ll definitely be impressed. (id:22076)
938 Ninth Street
Belwood Lake, Ontario
Nestled on the tranquil shores of Belwood Lake, this charming cottage offers a picturesque retreat from the hustle and bustle of everyday life. With its breathtaking views and idyllic surroundings, this property is a haven for relaxation and rejuvenation. Whether you prefer summer boating and swimming or winter ice fishing and snowshoeing, this property offers endless opportunities for outdoor recreation throughout the seasons. Situated directly on the waterfront, this cottage boasts unparalleled views of the shimmering lake and surrounding natural beauty. View it from inside with large windows that frame the stunning lake vistas and amazing sunsets. Enjoy the great outdoors from the comfort of your own backyard. A spacious deck provides the perfect setting for al fresco dining, sunset gazing, or simply unwinding with a good book. Extra large garage has room for both a car and a boat with access from both sides. Or it can be and excellent Man Cave with its own wood stove for heat. Just 10 minutes from Fergus to easily get all your summer supplies. New Fan in the kitchen, garage roof 2019. New chairs and New drapes (id:22076)
319 Sweet Gale Street
Waterloo, Ontario
EXCECUTIVE SINGLE DETACHED HOME FOR LEASE IN VISTA HILLS. Beautifully finished top to bottom 4-bedroom, 4-bathroom. Open Concept main floor with 9' ceilings, granite counter tops and stainless-steel appliances in the kitchen. UPPER FAMILY ROOM. Modern laminate flooring and ceramics throughout. CARPET FREE. Master Bedroom with luxury ensuite bathroom and a walk-in closet. FULLY FINIHSED BASEMENT with rec room and 3-piece bathroom. Central Air and garage door opener with remotes. DOUBLE CAR GARAGE AND DRIVEWAY. Partially fenced and a good size deck. Perfect location with Elementary school just across the street, tons of walking trails, shopping with close by Costco and the Boardwalk. Direct bus route to University of Waterloo and Laurier. Utilities paid by tenants including water heater rental. Good credit is required, and a full application must be submitted. Photos as per vacant house. (id:22076)
525 New Dundee Road Unit# 626
Kitchener, Ontario
Living in the city with cottage vibes! Fantastic location for commuters! Live at Rainbow Lake. Enjoying stunning lake views and low-maintenance living right next door to the beautiful conservation area. Incredible corner end unit with over 1000 sqft of interior space that features a spacious open concept layout and island with breakfast bar in the kitchen and modern stainless steel appliances and pot lights. Also a private balcony with 100 sqft facing New Dundee Rd. Inspired by Scandinavian living, the suites at The Flats offer two colour palette options to choose from. With nature at the core of design, every consideration points back to natural materials and clean, crisp surfaces. Situated in the lower Doon area, Rainbow Lake is a stunning private conservation area for dwellers to live a little closer to nature while being in close proximity to all that the region of Waterloo has to offer. The lake itself is over 45 feet deep and stocked with rainbow trout each year, making it not only a great place to swim, but fish, canoe and explore. Explore the connectivity between Rainbow Lake and other nearby parks and trails , Topper Woods Park (8min walk), Topper Woods and Trails (13min walk), Pinnacle Hill Natural Area (15min walk), Homer Watson Park (10min drive). (id:22076)
595 York Mews
Palmerston, Ontario
Welcome to your cozy retreat at the Palmerston Trailer Park! This charming mobile home, nestled right next to the park, offers a perfect blend of comfort and convenience. With recent upgrades, including a new roof, a freshly built deck, and a brand-new garden shed for additional storage, this residence is ready to welcome you home. Step inside to discover a thoughtfully designed layout featuring two bedrooms plus a bonus storage room, providing ample space for all your needs. The addition of a large front mudroom ensures practicality and functionality, offering a convenient transition area as you enter your home. This affordable year-round residence has very low monthly fees and is located just a quick walk to the grocery store, park, and lots of other community amenities. Convenience is key with paved parking available for two vehicles, ensuring easy access and hassle-free commuting. Embrace the opportunity to make lasting memories in this inviting community, where comfort meets convenience in a picturesque setting. You belong here! Don't miss out on the chance to make this delightful mobile home yours and start living the lifestyle you've always dreamed of in this quiet park. (id:22076)
28 Mill Street
Woolwich, Ontario
Do you long to live in a quiet, quaint town without sacrificing access to modern amenities? To enjoy a warm beverage in the morning from your oversized covered porch, as you listen to the gentle clanking of hooves as a horse and buggy rolls by? If so, Elmira and this lovely home awaits you! Tucked away in a peaceful corner of town, welcome to 28 Mill Street. Don't be fooled by photography lenses - the rooms are spacious and plentiful in this 4+1, 3 bathroom home. A must see in-person to truly appreciate! Upon entry, a spacious living room sets the stage for entertaining, while the well-appointed kitchen boasts custom cabinetry, modern appliances, extensive quartz countertops, and ample storage. Adjacent to the kitchen, on one side you'll find the dining room and its large bay window overlooking the backyard. On the other side, a cozy family room with a gas fireplace provides a warm retreat, with sliders leading to the 2-tiered deck, hot tub, and outdoor fire table/seating area. The upper floor features the primary suite complete with private en-suite and walk-in closet, alongside three additional bedrooms, each with its own unique design. The finished basement offers versatility with a den, rec room, extra bedroom or office, and a home gym space. Add on a heated double car garage, concrete driveway and oversized shed with electrical. Located near schools, parks, shopping and other amenities, this home is a perfect blend of tranquility and convenience. Plus, it's only 10 mins to St. Jacobs/Farmer's Market; 12 mins to Waterloo; And 20 mins to Kitchener. Seize the opportunity to make this Elmira gem your own. Book a showing today! (id:22076)
84 Mccann Street
Guelph, Ontario
This executive, Fusion built family home is filled with opulence - absolutely move-in ready and featuring countless upgrades throughout and backing on to conservation land. This stunning two-storey boasts over 4,000 sq ft of above grade living space, and is inundated with plenty of natural light throughout. Backing onto a rear green space, the feeling of nature is seamlessly welcomed indoors. This home offers 5 bedrooms, 5.5 bathrooms, and has in-law capability in the basement for multi-generational families. The gourmet kitchen features stainless steel appliances, plenty of elegant white cabinetry, and a huge island with seating. There are grand principal rooms and sophisticated elements, like coffered ceilings in the living room and upper hallway, a wide split-staircase, high ceilings, pot lights, hardwood floors throughout most of the main level, and gas fireplace. The primary bedroom upstairs faces the rear green wall of trees, offering the utmost privacy, and has a beautiful 5pc ensuite bathroom, its own laundry, and walk-in closet. The other bedrooms upstairs are sizeable as well, and have their own respective Jack and Jill or ensuite bathrooms. The spacious, fully finished basement area with walkout offers so many potential options. The upper covered deck area is the perfect spot to lounge and entertain, with a fireplace/TV wall, seating area and built-in outdoor kitchen/BBQ area - this is where you'll spend most summer nights. Below is an additional entertaining space with a stone, gas-fired fire pit, and concrete patio. Tons of room to park vehicles and store tools/equipment in the garage as well. So much space for everyone. This home is close parks, great schools, easy access to HWY 6, and all of the modern amenities the south end of Guelph has to offer. (id:22076)
43 Olive Crescent Unit# 101
Orillia, Ontario
For more info on this property, please click the Brochure button below. Welcome to Paradise Cove! Beautiful lakefront condo in Orillia is perfect for your weekend retreat, summer get away or full time residence. Less than 10 minutes to a major hwy and within walking distance of the downtown core, the location is great. Enjoy all that the area has to offer including world renowned Mariposa Festival, arts and entertainment, fine dining, recreation, schools, shopping, multiple beaches and lakes. Imagine watching the sun come up while you are lying in bed, that's what you get to do here! The private end unit has a covered deck where you'll spend hours enjoying lake views. Enjoy year round recreation or lock up and head south for the winter. Downsizing? No need to worry about lack of storage for your treasured belongings. Unit comes with 510 sq ft basement and 285 sq ft detached garage. So much to do, bike to downtown, walk around the corner to Kitchener Park to play Horseshoes or catch a baseball game. Short distance to Tudhope Park where you can enjoy the beach, water park for kids and Pickle Ball. (id:22076)
132 South Parkwood Boulevard
Elmira, Ontario
Features include gorgeous hardwood stairs, 9' ceilings on main floor, custom designer kitchen cabinetry including upgraded sink and taps with a beautiful quartz countertop. Dining area overlooks great room with electric fireplace as well as walk out to covered porch. a spacious primary suite with walk in closet and glass/tile shower in ensuite. Other upgrades include pot lighting, modern doors and trim, all plumbing fixtures including toilets, carpet free main floor with high quality hard surface flooring. Did I mention this home is well suited for multi generational living with in-law suite potential. The fully finished basement includes a rec room with electric fireplace, bedroom, 3 pc bath. Enjoy the small town living feel that friendly Elmira has to offer with beautiful parks, trails, shopping and amenities all while being only 10 minutes from all that Waterloo and Kitchener have to offer. Expect to be impressed (id:22076)
8 Wade Green
Cambridge, Ontario
SOUGHT AFTER COURT LOCATION!! This all brick 4 bedroom home is located in a quiet court location within easy walking distance to some the area's finest schools. The home has been immaculately maintained and updated and features all newer engineered hardwood flooring throughout the main floor. Separate Living and Dining room ideal for entertaining. Open concept kitchen and family room with gas fireplace. The circular staircase leads the second floor with 4 bedrooms. The primary comes complete with its own 4 piece ensuite. The basement is fully finished and adds a large family room, a full bathroom and office. The double car garage has been totally transformed with epoxy flooring and easy storage options. The fully fenced yard features a deck, hot tub and shed. parking will never be an issue with the large 4 car driveway. Court locations like this don't come on the market everyday. Put this one on the top of your must see list! (id:22076)
436470 4th Line Line
Melancthon, Ontario
6.69 Acre Hobby Farm on rolling hills with large 3600 sq ft barn and pond for under $1M? YES!!! This family farm offers the option to have an in law suite or rental in the walk out basement which already has a separate entrance from the driveway! Offering 3 bedrooms upstairs with kitchen addition (1978) and large, bright formal living room and dining room area great for entertaining. The lower level is built into the hill and features a 4th bedroom, large rec room with fireplace, laundry and walk out with sliders to a patio as well as a main entry (front) door. House your animals or toys in the bank barn which is still in good shape. Enjoy almost 5 acres of fields to grow your own crops or rent out for income (cash crop fields on both sides of the house). This home has a drilled well, updated windows, oil furnace, and so much potential! This property is stunning and nicely set up with level areas but also offers the typography of rolling hills down to the pond with wooded area. Flat area beside barn which used to be a baseball diamond could be used for camping or wedding venue area or many other ideas like your dream workshop! Let your dreams run wild on this fantastic rural hobby farm property located on a quiet road. View virtual tour and floor plans attached to the listing and in the links. PRE LISTING HOME INSPECTION available upon request (April 2024) (id:22076)
10 & 11 Maggie Street
Paisley, Ontario
Excellent double residential lot - severance can be completed upon sale. Preliminary duplex building plans have been completed and available. Slope stability engineer report submitted and passed by Saugeen Conservation Authority. Sewers brought to each lot. (id:22076)
165 Duke Street E Unit# 311
Kitchener, Ontario
Spacious, stylish and well-located, it’s the best of urban living! This 3rd-floor unit in highly desirable Market Lofts puts you at the heart of the action in downtown Kitchener. The nearly 1,000 sq. ft. open concept floorplan is freshly painted and filled with natural light. The sprawling great room with Juliette balcony offers excellent versatility and plenty of space to entertain. The well-appointed kitchen features granite countertops, an undermount sink, and stainless-steel appliances. The large, bright primary bedroom includes twin closets, while an in-suite laundry room provides extra storage space. Recent upgrades include high end vinyl plank flooring in the bedroom (2023) and a new dishwasher (2023). The generous list of amenities includes underground parking (#25), your own storage locker (#60), an elevator, a party/meeting room, and a private picturesque courtyard. Steps from the Kitchener Farmers Market, restaurants, shops, the LRT and all that downtown Kitchener has to offer! (id:22076)
25 Galt Avenue Unit# 2
Cambridge, Ontario
Industrial Building – N1M3 zoning – Unit #2 available immediately – 850 square feet – 2 parking spaces included - Please note no mechanic or auto mechanical related business. (id:22076)

