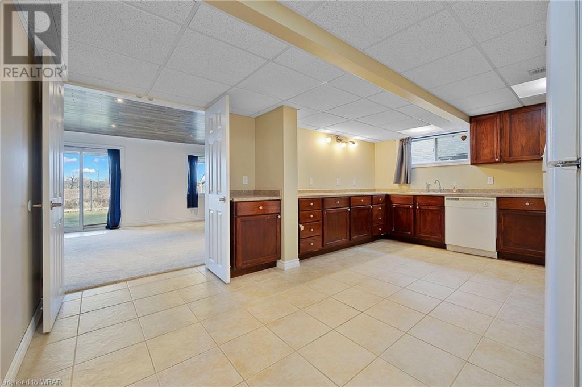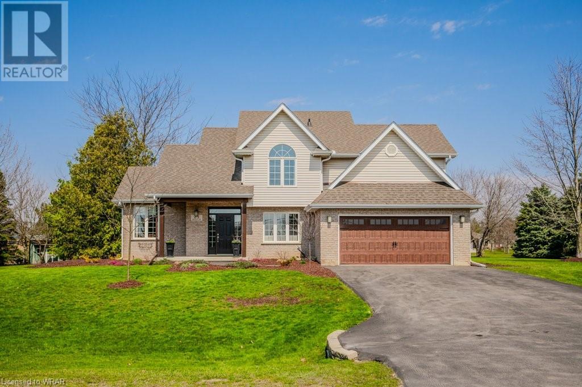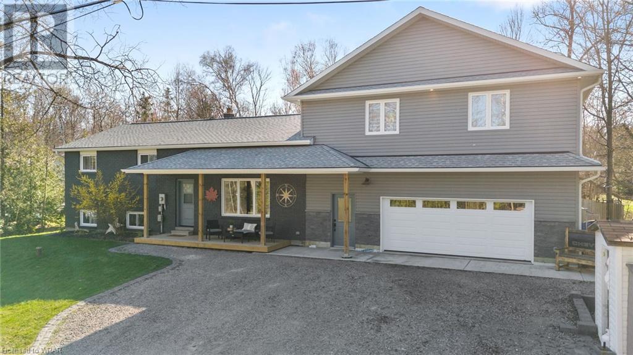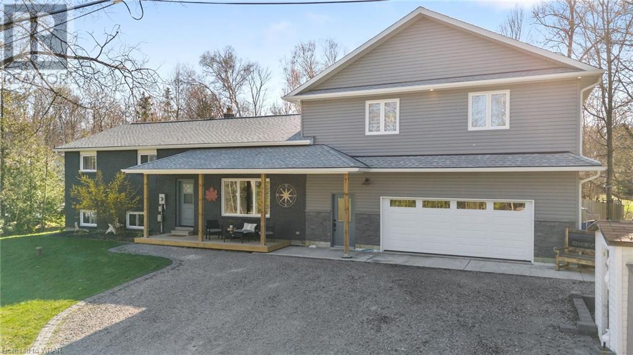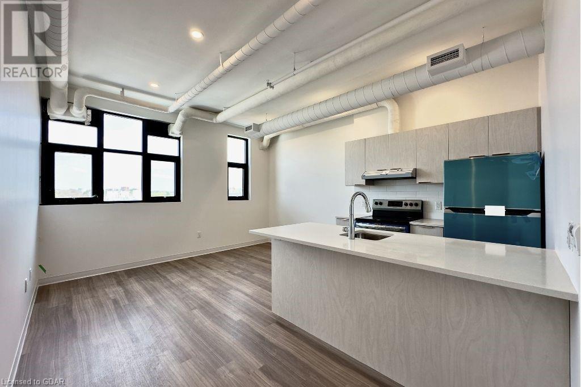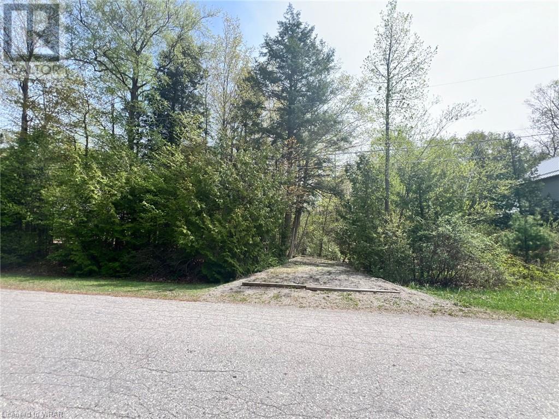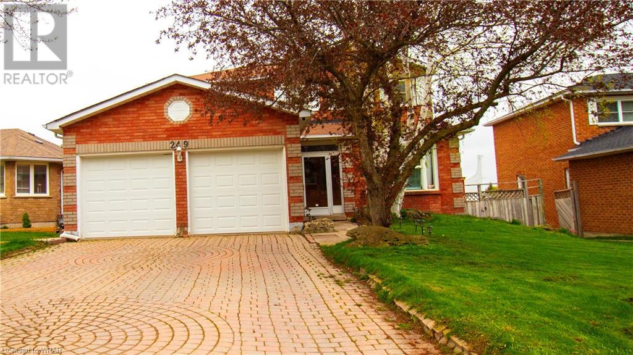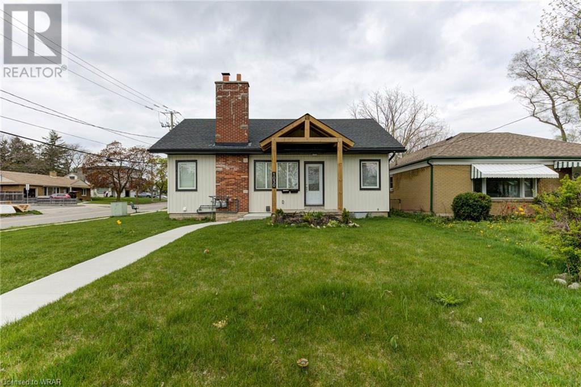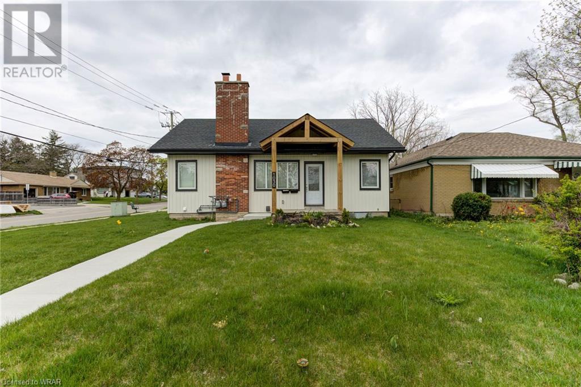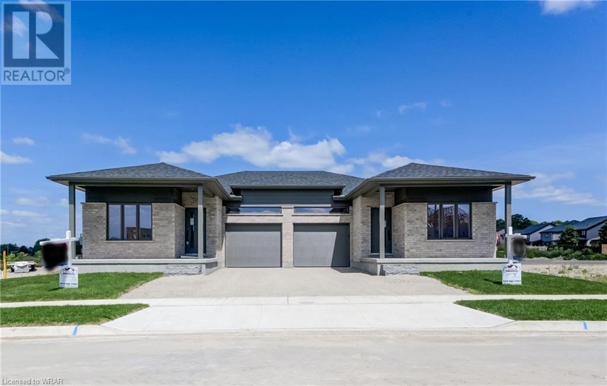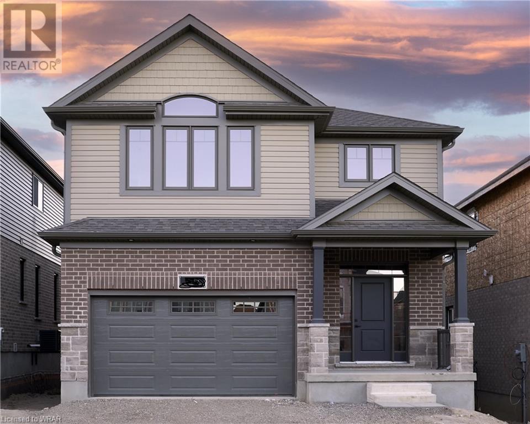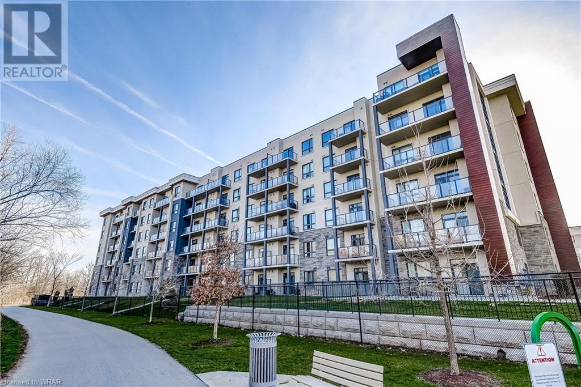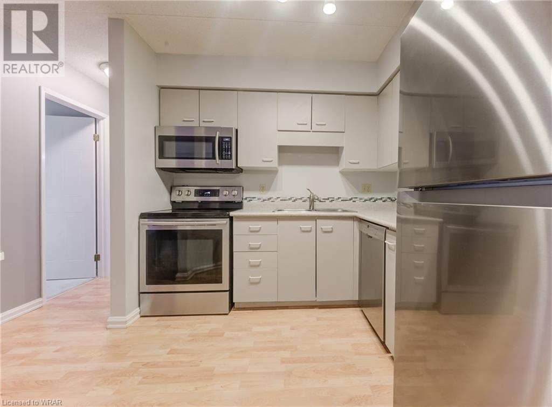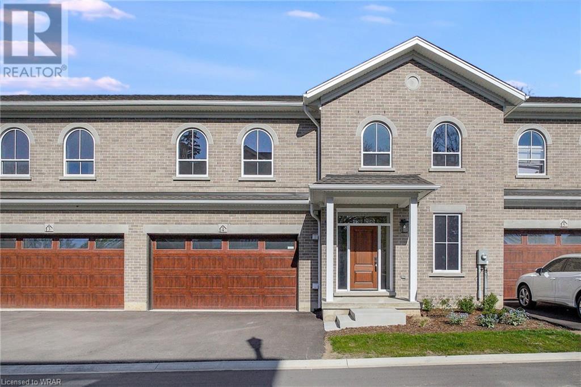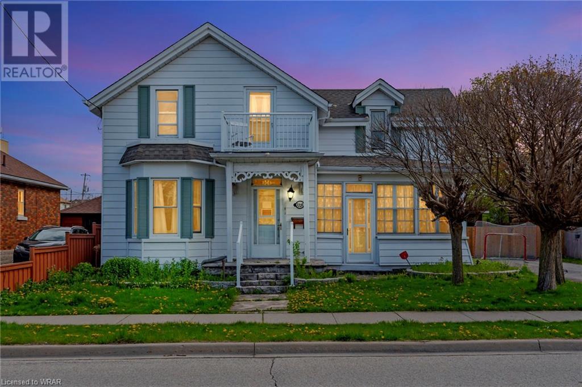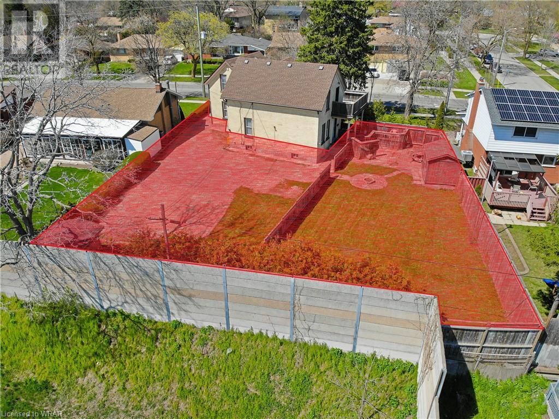31 Schweitzer Crescent Unit# Lower
Wellesley, Ontario
Introducing 31 Schweitzer Crescent—a delightful basement apartment exuding comfort and convenience while the rent covers all utilities! This well-appointed dwelling features 2 bedrooms and a spacious 4-piece bathroom within its 800 square feet. Sunlight bathes the interior, enhancing its welcoming atmosphere. The kitchen boasts a generous layout with plenty of counter space, and a convenient pantry offers additional storage. The highlight of this cozy retreat is its expansive living room, complete with an electric fireplace. The primary bedroom treats you to a walk-in closet, while the second bedroom offers flexibility for various uses, be it a guest room, home office, or personal haven. Nestled in a sought-after neighbourhood, this residence combines practicality and comfort. With its inviting ambiance, and abundant light. Seize the opportunity to make this charming space yours! **No access to the backyard** (id:22076)
25 Brian Drive
Burford, Ontario
Welcome home to 25 Brian Drive. A gorgeous home sitting on over a half acre lot, in the middle of a quiet and family friendly neighbourhood. Within walking distance to schools, a community centre, parks, and the delightful Burford downtown. Enter the front door of the home and get comfortable in the first warm and inviting living room with gentle pot-lights overhead, and a beautiful amount of natural light which effortlessly fills the room. The larger Family room boasts high ceilings, a newly built and tastefully designed accent wall, and plenty of natural light, making it the perfect room for both hosting company and quiet nights in with the family. The main floor laundry is not only convenient, but doubles as a mudroom/second entranceway through the spacious heated garage. The fully renovated kitchen is equal parts distinguished and beautiful. The custom carver cabinetry, Quartz countertops, and built in coffee nook, combined with a large dining space and perfect sized island, make it the perfect blend of functional and fashionable. Upstairs are 4 good sized bedrooms. All offering ample closet space, including 2 in the primary bedroom. You'll also find not one but two 4-piece washrooms, which includes the newly renovated ensuite with gorgeous tile floor, new countertop, and a tastefully remodeled shower. Taking a step outside to the large, meticulously maintained yard, will surely take your breath away. Mature trees surround the lot and offer privacy and natural beauty as you relax in the oasis which is the backyard. A partially covered deck, a landscaped seating area, a gazebo, and warm inviting fire pit makes the home feel like a Muskoka retreat. Don't miss your chance to live in one of the most desirable locations in Brant, with this sophisticated feeling, luxurious home. (id:22076)
2648 Wilson Place
Innisfil, Ontario
Welcome to this stunning legal duplex nestled on .45 acres of land in picturesque Innisfil! Boasting an ideal setup for a mortgage helper, multi-generational living, or savvy investment opportunity, this home is truly exceptional. With over $340k in renovations and additions, including the second unit and a drive-thru garage, every detail has been carefully considered. The main unit features 2+3 bedrooms and 3 baths, adorned with custom cabinetry throughout the kitchens and bathrooms. As you step inside, you're greeted by a cozy living room with a fireplace, flowing seamlessly into the well-appointed kitchen and dining area. The spacious primary bedroom offers a serene retreat complete with a walk-in closet, ensuite, and private access to a deck overlooking the backyard oasis. Downstairs, discover three additional bedrooms and another bathroom, providing ample space for family or guests. The second unit offers a private entrance to a one-bedroom, one-bathroom suite, featuring two walkouts to a private deck, a luxurious wet shower with a huge bath, and a large kitchen with a massive island, perfect for entertaining. Plus, enjoy the convenience of in-suite laundry. No detail has been overlooked in this home's updates, including windows, doors, A/C (2020) as well as a new roof and siding in (2022). With its impeccable craftsmanship and unparalleled amenities, this one-of-a-kind residence is sure to impress. (id:22076)
2648 Wilson Place
Innisfil, Ontario
Welcome to this stunning legal duplex nestled on .45 acres of land in picturesque Innisfil! Boasting an ideal setup for a mortgage helper, multi-generational living, or savvy investment opportunity, this home is truly exceptional. With over $340k in renovations and additions, including the second unit and a drive-thru garage, every detail has been carefully considered. The main unit features 2+3 bedrooms and 3 baths, adorned with custom cabinetry throughout the kitchens and bathrooms. As you step inside, you're greeted by a cozy living room with a fireplace, flowing seamlessly into the well-appointed kitchen and dining area. The spacious primary bedroom offers a serene retreat complete with a walk-in closet, ensuite, and private access to a deck overlooking the backyard oasis. Downstairs, discover three additional bedrooms and another bathroom, providing ample space for family or guests. The second unit offers a private entrance to a one-bedroom, one-bathroom suite, featuring two walkouts to a private deck, a luxurious wet shower with a huge bath, and a large kitchen with a massive island, perfect for entertaining. Plus, enjoy the convenience of in-suite laundry. No detail has been overlooked in this home's updates, including windows, doors, A/C (2020) as well as a new roof and siding in (2022). With its impeccable craftsmanship and unparalleled amenities, this one-of-a-kind residence is sure to impress. (id:22076)
79 Hubert Street
Cambridge, Ontario
Located just minutes from the 401, schools and shopping, this charming, Hespeler, Cape Cod style, 2 story is a “Commuter’s Dream”. Set on a large private, fenced lot with a spacious deck; truly ideal for entertaining. A Weber natural gas barbecue awaits the new resident grill-master’s specialties and an enchanting natural gas fire-table will provide both warmth and ambiance while enjoying the evening’s fresh air. This 3 bedroom, 2.5 bath home is family friendly. With its hard-surfaced flooring, it will go head-to-head with kids/pets and their traffic! The kitchen boasts stainless appliances and the resident chef will adore the WOLF gas range. Here culinary delights will be created to commemorate special occasions. With its huge L-shaped living/dining room your home will be the go-to destination for the holidays. A finished basement with a gas fireplace will provide sanctuary for those seeking solitude or an excellent spot to enjoy the “play-offs” with friends and family. 3 super spacious bedrooms easily accommodate either king or queen size beds, the primary features a convenient 3 pc ensuite. While this home provides super-efficient air conditioning, it also proudly presents front and back windows providing an amazing cross-breeze for fresh air enthusiasts. An attached 23' deep, garage with inside entry and a huge 6 car drive complete this wonderful Hespeler Home! (id:22076)
120 Huron Street Unit# 504
Guelph, Ontario
Welcome to this thoughtfully designed floor plan that maximizes the use of every square foot and provides a cozy yet functional one-bedroom living experience. Bright and open, this 520 sqft top floor unit offers a comfortable atmosphere with modern finishes throughout and is available for rent starting May 1st. Included with the unit is a dedicated storage locker, providing additional space for your belongings and ensuring a clutter-free living environment. A parking space can also be provided for an additional $50 a month. As a resident, you'll have exclusive access to a community BBQ area, exercise room, games room, guest suites, party room, and a rooftop garden and deck area. (id:22076)
28 George Street
Bayfield, Ontario
Picturesque building lot in Bayfield, very close to the downtown core. Mature treed lot located on a paved dead-end street. Bayfield water services debenture is paid in full. Water, sewer and natural gas, Internet services available at lot line. Lot size is 66' x 132'. Lots of privacy backing on to treed conservation space. Access to Lake Huron with white sandy beach area at the end of Cameron St. which is a 10-minute walk from the property. This is a fabulous location to build your principal residence or weekend retreat. This property enjoys an idyllic location to enjoy the blue waters of Lake Huron affectionally known as Ontario's West Coast - a hidden gem. Bayfield is a sought-after destination, with quaint shops, restaurants, art galleries, numerous parks and a selection of clubs and lifestyle activities including a fully-equipped local marina. Bayfield is a wonderful place to call home. Build your dream home surrounded by nature and an abundance of beauty in a lakeside community on the shores of Lake Huron. Bayfield is listed as one of the top ten locations to live according to numerous travel magazines including Expedia and Area Vibes. (id:22076)
59 Freure Drive
Cambridge, Ontario
Welcome to 59 Freure Dr, a charming home in the desirable neighbourhood of West Galt in Cambridge! This 4 Bedroom, 3.5 Bathroom home offers a perfect blend of comfort and style. Upon entering, you'll discover the open-concept layout which seamlessly connects the living, dining, and kitchen areas, making it ideal for daily living. The kitchen is a chef's delight, featuring Cambria quartz countertops, marble backsplash, Jen Air appliances, Brizo faucet & Blanco sink (2022) and ample storage space in the large pantry which features a built-in microwave and additional counter space. The large living/dining space is flooded with natural light, and features a contemporary gas fireplace by Bast Fireplace (2020), flanked by large windows with california shutters. The main level is complete with a beautifully renovated laundry room (2020) featuring quartz countertops & marble backsplash, and a powder room. Upstairs, you'll find four generously sized bedrooms with custom-designed crown mouldings and trim, and a 4 piece bathroom. The primary suite boasts a spacious layout, a walk-in closet, and a luxurious 5 piece ensuite bath with soaker tub, glass enclosed walk-in shower and double sinks. Moving to the lower level you will find a fully finished, carpet free basement boasting a spacious rec room, 3 pc bath and den/gym. Additionally, the storage room and large closet help meet your family's storage needs. Retreat to the private covered deck with automated screens, providing year-round enjoyment of the beautifully landscaped backyard. Your family will also enjoy the patio area and hottub, perfect for hosting summer BBQs. Additional upgrades include new basement windows installed in 2019, exterior lighting in 2023, and interior lighting in 2022, tile flooring in foyer/powder room (2017), Front Door (2022) (id:22076)
249 Edenwood Crescent
Orangeville, Ontario
Lovely house near schools and shops on a mature street in the town with no neighbours behind. Excellent curb appeal with four parking spaces and a two-car garage with a home entrance. A spacious entryway that opens to a traditional floor layout. Convenience and accessibility are prioritized in the main floor design, which includes a laundry room to improve daily life. Fantastic sized living/dining area separated from the remodelled bathrooms, upgraded custom kitchen with granite counter tops, new flooring, and a walkout deck that leads to huge entertainer's fenced yard. The owner has taken good care of this house, which has warm, loving rooms throughout. For entertaining and accommodating large living demands, the lower level is perfect. A large recreation area and additional living space are added by the finished walkout basement. Pool removed 2024. (id:22076)
44 Archwood Crescent
Cambridge, Ontario
Welcome to this beautiful Bungalow with a full walkout finished basement. located n the desirable North Galt neighborhood. Nestled amongst beautiful mature trees providing a tranquil setting. The prestigious Dunink Homes (Builder) Bungalow is finished top to bottom offering 6 bedrooms & 3 full bathrooms. many upgrades , pot lighting, coffered ceiling in family room. A Rare Find with a self contained 2 bedroom unit and a walk out to large lower deck. monitored security system. Off the upper deck you will enjoy a lovely screened in Add-A-Room for those three season times just relaxing or enjoying meals and get togethers. sprinkler system for lawn and gardens, fully fenced yard. Oversized double garage (19.9x19.9) Looking for the prefect home for a large family (multi generational), look no further. Close to the 401 hwy., all amenities, schools, etc. (id:22076)
44 Queensdale Crescent
Guelph, Ontario
Family home at a family friendly price. This generous sidesplit is located on a quiet crescent in the west end of Guelph. You will be greeted with an updated foyer on entry. Also on this level is a cozy family room OR 4th bedroom with an updated sliding door that opens to the mature and very private backyard. The heart of the home is the kitchen and L-Shaped living/dining room with an abundance of natural light. The upper level boasts 3 sizable bedrooms and an updated 4 pc. bath. The kids will love the finished rec room on top of the oodles of storage space in the basement. With a 50' X100' lot, garage, updated furnace, AC, owned water softener, all appliances.... a value minded buyer will be inspired by this fantastic offering! (id:22076)
31 Gourlay Farm Lane Lane
Ayr, Ontario
House sold conditionally Welcome to the town of Ayr. It is a great place to raise a family. This house is comprised of 4 bedrooms and 3.5 bathrooms is a spacious open concept main floor comprising of Kitchen with 11 foot island, white upper, and Grey lower cabinets quartz countertops, plus living and dining room area. Main floor also has 9-foot ceilings and home has a mudroom off the entrance to the garage, Main floor powder room and large entrance way into the home. Off the kitchen you have an upgraded 8 foot sliding doors to a private fenced yard and patio. All the light fixtures in this home have been upgraded. There are stained hardwood stairs and railings to the upper level where you will find the 4 bedrooms. The primary has a spacious walk-in closet and a 5pce ensuite. A second bedroom also has its own ensuite. The other 2 bedrooms share a jack and jill bathroom. Laundry is conveniently located on the upper level within its own large finished space. A new large community park with a water splash area is ready to open. Great schools, and open spaces. With easy access to Hwy 401 and 403, close to K-W, Cambridge, Paris, Brantford, and Hamilton. Schools: Ayr Public School, Cedar Creek Public School, St. Brigid Catholic School, Southwood High School in Cambridge OFFERS ANYTIME (id:22076)
501784 Concession 10 Road
Elmwood, Ontario
Welcome to your dream oasis nestled in the prestigious Forest Creek Estates! This stunning professsionally custom-built bungalow boasts 3 bedrooms and 3 baths, offering luxury and tranquility on a sprawling 1.26 acre lot. Step into elegance as you're greeted by the majestic Shouldice stone and timber-framed porch, a picturesque introduction to the beauty that lies within. The interior is an exquisite blend of modern sophistication and timeless charm, with beautiful finishes and attention to detail at every turn. The spacious layout is perfect for both intimate gatherings and grand entertaining, offering seamless flow and ample natural light throughout. You will be sure to cook up a feast in the gorgeous kitchen, featuring stainless steels appliances, sleek countertops, custom cabinetry, and a walk in pantry. Retreat to the master suite, a serene sanctuary complete with a catherdral ceiling, fireplace and luxurious ensuite bath and walk-in closet. Outside, the sprawling grounds beckon you to enjoy the great outdoors, with lush greenery and scenic and a wooded area to enjoy. Whether you're hosting a barbecue on the patio or simply unwinding in the tranquility of nature, this property offers the ultimate in outdoor living. Don't miss your chance to experience luxury living at its finest. Schedule your private tour today and make this breathtaking bungalow your own! (id:22076)
1030 Queens Boulevard
Kitchener, Ontario
Welcome home to 1030 Queens Blvd.! This beautiful, fully renovated LEGAL DUPLEX with separate metered utilities, features 5 bedrooms, 3 bathrooms and is located on the corner of Belmont Avenue, only a 20 minute walk to the desirable and trendy Belmont Village.Vacant possession allows you to set your own rents! This home is an amazing opportunity for those looking for a mortgage helper, in-law suite or investment property! The upper unit features 3 spacious bedrooms, 2 on the main level and one in the loft space on the second floor. The main floor has a spacious living room with an electric fireplace, pot lights, large windows and matching flooring throughout allowing for a seamless transition from room to room. You will also love the gorgeous kitchen that features all new stainless steel appliances, an accent backsplash, large floor to ceiling pantries and a separate formal dining room with glass doors that lead to the side yard. The upper unit is complete with 2 bathrooms and separate laundry. The lower unit does not feel like a basement apartment with new large windows allowing for an abundance of natural light and pot lights throughout. Also completely renovated, this unit is move-in ready with everything you need from 2 bedrooms, a standout kitchen with all new stainless steel appliances, a living room, 4 piece bathroom, separate laundry and storage, plus has been spray foamed. With ADU approval already complete, you can add another unit to this home with the rough-in sewer/water/gas/hydro ready for the new buyers to build with permits and budget already in place! (see supplements). Not only is this home the perfect investment opportunity, it is also centrally located minutes to Downtown Kitchener, the LRT and public transportation, walking trails, shopping and is steps away from St. Mary's Hospital.Upgrades: Roof, Furnace, Duct work, Plumbing, Electrical , Sewer & Water lines, Siding, Tankless water heaters, Water Softeners, Insolation (attic). (id:22076)
1030 Queens Boulevard
Kitchener, Ontario
Welcome home to 1030 Queens Blvd.! This beautiful, fully renovated LEGAL DUPLEX with separate metered utilities, features 5 bedrooms, 3 bathrooms and is located on the corner of Belmont Avenue, only a 20 minute walk to the desirable and trendy Belmont Village.Vacant possession allows you to set your own rents! This home is an amazing opportunity for those looking for a mortgage helper, in-law suite or investment property! The upper unit features 3 spacious bedrooms, 2 on the main level and one in the loft space on the second floor. The main floor has a spacious living room with an electric fireplace, pot lights, large windows and matching flooring throughout allowing for a seamless transition from room to room. You will also love the gorgeous kitchen that features all new stainless steel appliances, an accent backsplash, large floor to ceiling pantries and a separate formal dining room with glass doors that lead to the side yard. The upper unit is complete with 2 bathrooms and separate laundry. The lower unit does not feel like a basement apartment with new large windows allowing for an abundance of natural light and pot lights throughout. Also completely renovated, this unit is move-in ready with everything you need from 2 bedrooms, a standout kitchen with all new stainless steel appliances, a living room, 4 piece bathroom, separate laundry and storage, plus has been spray foamed. With ADU approval already complete, you can add another unit to this home with the rough-in sewer/water/gas/hydro ready for the new buyers to build with permits and budget already in place! (see supplements). Not only is this home the perfect investment opportunity, it is also centrally located minutes to Downtown Kitchener, the LRT and public transportation, walking trails, shopping and is steps away from St. Mary's Hospital.Upgrades: Roof, Furnace, Duct work, Plumbing, Electrical , Sewer & Water lines, Siding, Tankless water heaters, Water Softeners, Insolation (attic). (id:22076)
132 South Parkwood Boulevard
Elmira, Ontario
Features include gorgeous hardwood stairs, 9' ceilings on main floor, custom designer kitchen cabinetry including upgraded sink and taps with a beautiful quartz countertop. Dining area overlooks great room with electric fireplace as well as walk out to covered porch. a spacious primary suite with walk in closet and glass/tile shower in ensuite. Other upgrades include pot lighting, modern doors and trim, all plumbing fixtures including toilets, carpet free main floor with high quality hard surface flooring. Did I mention this home is well suited for multi generational living with in-law suite potential. The fully finished basement includes a rec room with electric fireplace, bedroom, 3 pc bath. Enjoy the small town living feel that friendly Elmira has to offer with beautiful parks, trails, shopping and amenities all while being only 10 minutes from all that Waterloo and Kitchener have to offer. Expect to be impressed (id:22076)
360 Chokecherry Crescent
Waterloo, Ontario
This Brand new 4 bedrooms, 3 bath single detached home in Vista Hills is exactly what you have been waiting for. The “Canterbury” by James Gies Construction Ltd. This totally redesigned model is both modern and functional. Featuring 9 ft ceilings on the main floor, a large eat in Kitchen with plenty of cabinetry and an oversized center island. The open concept Great room allows you the flexibility to suite your families needs. The Primary suite comes complete with walk-in closet and full ensuite. Luxury Vinyl Plank flooring throughout the entire main floor, high quality broadloom on staircase, upper hallway and bedrooms, Luxury Vinyl Tiles in all upper bathroom areas. All this on a quiet crescent, steps away from parkland and school. (id:22076)
125 Shoreview Place Unit# 629
Stoney Creek, Ontario
Experience elevated penthouse living with stunning lake views in this meticulously maintained one-bedroom plus den unit. Situated conveniently near the new GO Station, QEW, and Linc highway, this home is a commuter's dream. Enjoy breathtaking sunrise and sunset vistas directly from your own balcony and through the dramatic floor-to-ceiling bedroom windows. This nearly new unit has been lightly lived in and features no history of pets, offering a clean and pristine environment. Freshly painted walls and high 10-foot ceilings enhance the spacious feel, while abundant natural light highlights the sleek quartz countertops found in both the kitchen and bathroom. The kitchen boasts generous cupboard and counter space, perfect for culinary exploration. Included are six modern appliances: stainless steel fridge, stove, built-in dishwasher, microwave above the stove, and a stackable washer and dryer, ensuring all your needs are met from the moment you move in. For convenience and security, the unit comes with an owned underground parking space and an owned storage locker located on the same floor as the unit. Condo amenities include air conditioning and heat covered by the condo fees, a party room, a gym, and a rooftop terrace for leisure and social gatherings. This home is truly turnkey, with nothing left to do but move in and start enjoying prestigious lakeside living at its best. (id:22076)
3085 Kingsway Drive Unit# 65
Kitchener, Ontario
This 2 bedroom condo is conveniently located near Fairview Park Mall - close to highway access as well as public transit including LRT. This layout features a well appointed kitchen with stainless steel appliances, space for your dining table and a living room with wood-burning fireplace. Private balcony just off the living room with private storage room accessed from the balcony. Unit includes one surface parking spot. Tenant pays utilities (hydro, cable, internet, water). (id:22076)
45 Blair Road Unit# 4
Cambridge, Ontario
Welcome to the beautiful newly built bungaloft in the prestigious Dickson Hill Towns development. Location is second to none as you are minutes to the #401 and highway 7/8, Downtown Galt, the Grand River with great walking trails, Conestoga College, local restaurants, coffee shops, the new Gaslight District and all of it’s attractions along with the Hamilton Family Theatre. The Townhomes blend and reflect the architecture of this Historic 2 storey imposing Granite Mansion and with great care, the Builder has maintained high standard craftmanship and uncompromising Customer Service. Unit #4 is completely finished and is the grandest of them all with tons of windows and natural light. There are 2 walkouts; one from the basement and one from the main floor. The views from the ravine area are outstanding. The main floor has a large foyer, separate dining room, beautiful kitchen with large island opening up to the Great Room with a gas fireplace and cathedral ceiling. Off the Great Room you can walk out to your deck and enjoy the peaceful setting. There is a main floor primary bedroom with a large 4 piece ensuite. The piece de resistance is the upper floor loft which overlooks the great room with views of the backyard trees and plantings. The upper floor also has 2 large bedrooms and a large 4 pc bath. There is an extensive use of crown molding. High end finishes are apparent everywhere! This unit shows AAA+, a true gem that won’t last long! (id:22076)
93 Clayton Street
Mitchell, Ontario
Kinridge Homes presents 'The Matheson', striking the balance between style and versatility. Located 10 minutes north of Stratford in the charming town of Mitchell, these modern Country Cottage semis offer a 3 bdrm and 3 bdrm + media layout. You will be amazed with the amount of natural light in these units. Huge side panels and transom surrounding the front door brightening the foyer, main level and staircase. Warm colored luxury vinyl plank brings durability to the high traffic of the main floor. The gourmet kitchen is built by Blackstone Cabinetry featuring a centre island with countertop overhang and quality soft close components to the drawers and doors. The family room, kitchen, and dining rooms share the same open space making for a great entertaining area. Family room feature wall also features a dedicated receptacle for future electric fireplace and media. The reduction to 3 bdrms on the second floor provides additional space for a hallway office nook. Convenient second floor laundry with additional basement laundry rough in. The master suite has a walk in closet as well as an oversized beautiful ensuite with a double vanity, and huge walk in shower. ZONING PERMITS DUPLEXING and a large amount of the work is already complete with a side door entry to the basement stair landing from grade level, laundry rough in, 3 piece bathroom rough in and extra large basement windows. Surrounding the North Thames river, with a historic downtown, rich in heritage, architecture and amenities, and an 18 hole golf course. It’s no wonder so many families have chosen to live in Mitchell; make it your home! Multiple lots available. (Pricing reflects the base model, photos are of the existing model with multiple upgrades) Photos from Model Home. Also available as a 4 bedroom version. Contact us for more details. (id:22076)
1225 Queenston Road
Cambridge, Ontario
This inviting South Preston home exudes charm and boasts undeniable curb appeal. As you step inside, you'll find a spacious family eat-in kitchen, a convenient main floor bathroom, a private den that can be used as a bedroom or office, and a dining area with built-in cabinets. A side entrance leads to a large mudroom, perfect for organizing shoes and coats. Enjoy the inviting warmth of the front sunroom, ideal for summer relaxation or as a creative workshop. The living room features elegant hardwood flooring, providing ample space for a cozy sitting area, enhanced by original woodworking and high baseboards. Upstairs, discover four generously sized bedrooms and a three-piece bathroom. Unwind on the balcony terrace, a delightful spot for your morning coffee. Outside, the property boasts an expansive lot with a fully fenced backyard. A gazebo, equipped with hydro and fully screened, creates an ideal setting for comfortable summer evening gatherings. Additional highlights include parking for six cars and a charming slate front porch. Conveniently situated near shopping, parks, schools, and the 401 for commuters, this exceptional family home offers both comfort and convenience. Schedule a viewing today and imagine creating cherished memories in your new family haven. (id:22076)
60 Milfoil Crescent
Kitchener, Ontario
Upon entering this beautiful family home, you're welcomed by an inviting open-concept layout adorned with high-quality flooring and tasteful decor. The updated kitchen boasts soft-close cupboards, quartz countertops, and stainless steel appliances. The main floor offers two full bedrooms, a 4-piece bathroom, a spacious living room, and a dining room. The lower level, filled with natural light, serves as an ideal in-law suite, featuring a bedroom, 3-piece bathroom, and a walkout basement leading to a deck and a fenced yard with a firepit. The home is situated on a generous lot, providing ample outdoor space. The garage includes additional storage space in the loft area. Notable extras encompass a fridge, stove, dishwasher, dryer, water softener, window coverings, and shelving in the cold cellar. Conveniently located just minutes away from shopping, the expressway and numerous amenities. (id:22076)
261 Dixon Street
Kitchener, Ontario
Welcome to 261 Dickson Street, beautiful reclaimed brick duplex nestled in Kitchener Ontario. Upper unit has two bedrooms, main floor has two bedrooms. Both units and the basement have washers and dryers. Basement is finished complete. Huge outdoor space to accommodate Vehic on one side and play space on the other side. Conveniently located near schools, parks, and public transit. Perfect blend of comfort and accessibility. whether you’re looking to invest or settle into a beautiful home with rental income to help pay the mortgage. This one is a winner! (id:22076)

