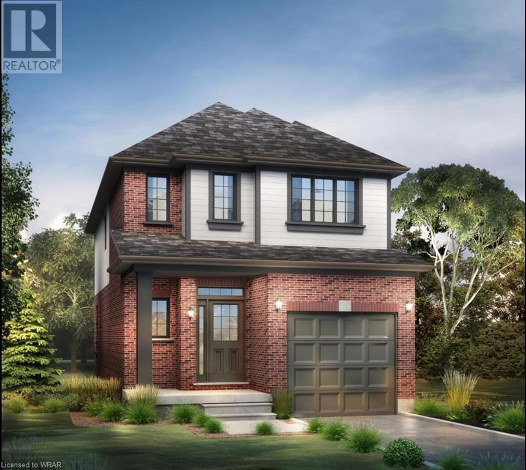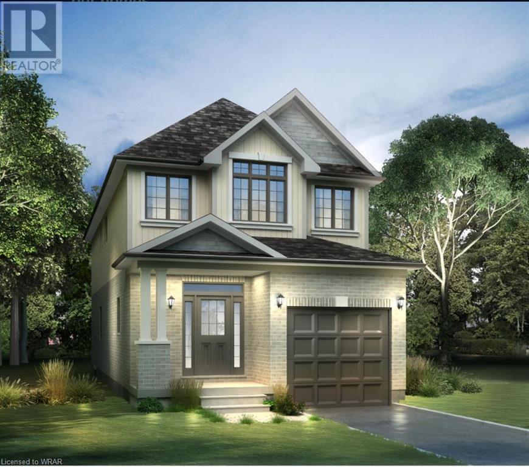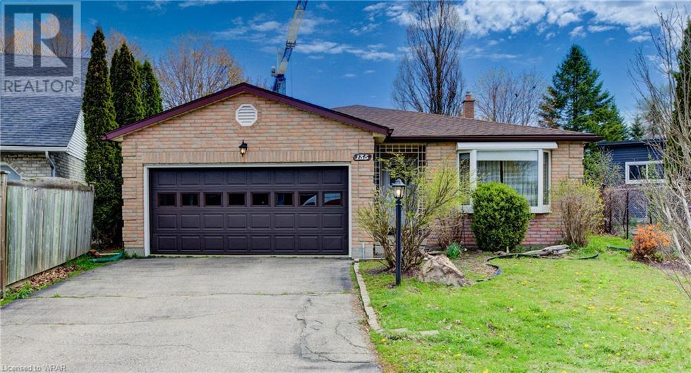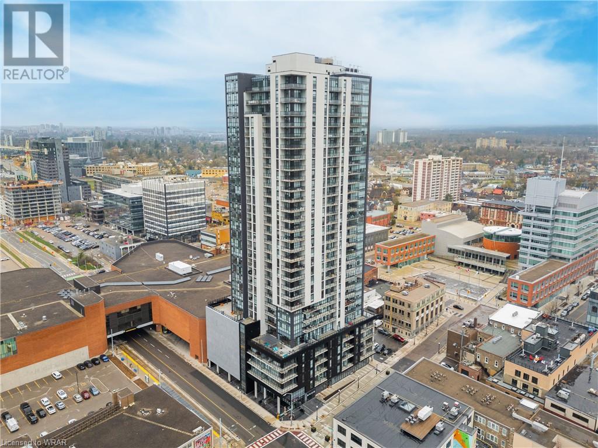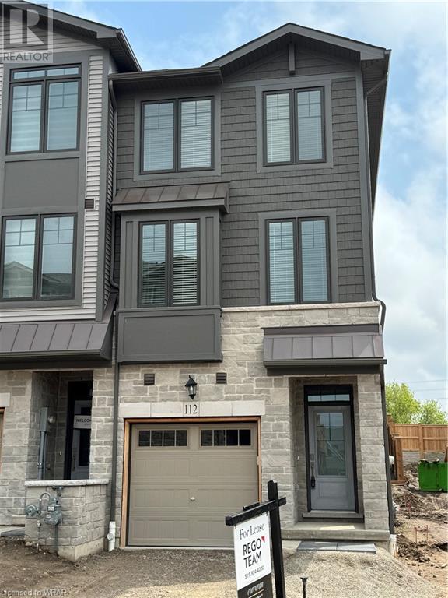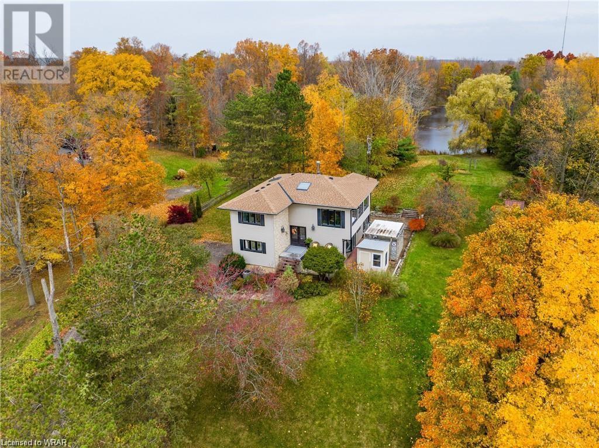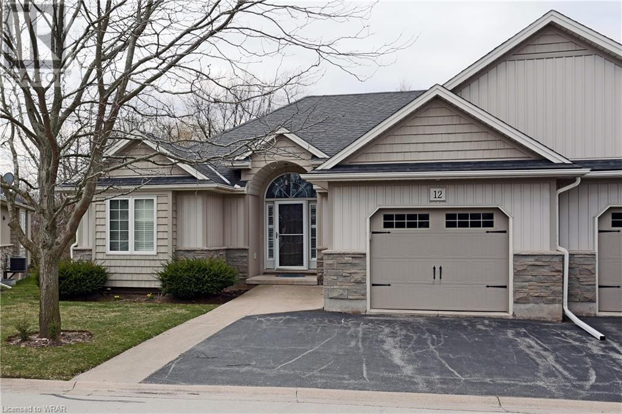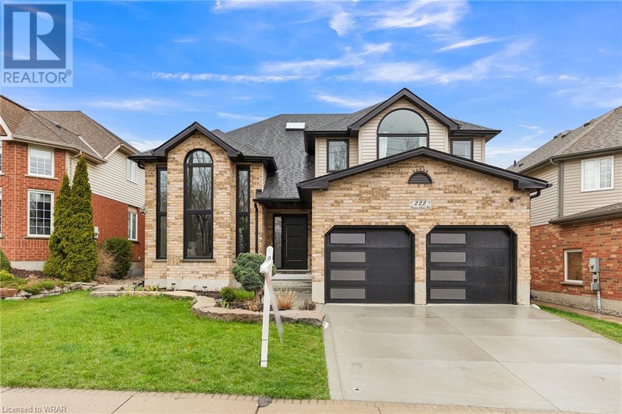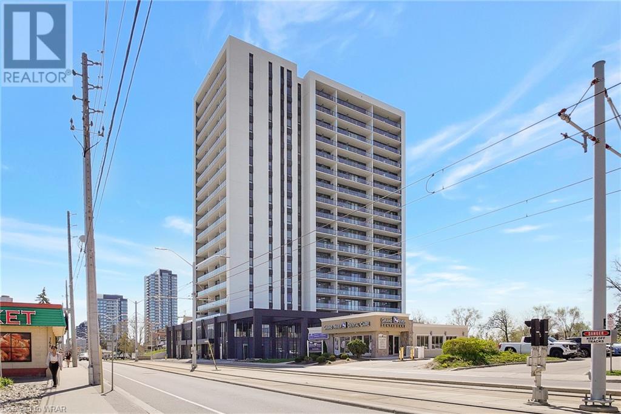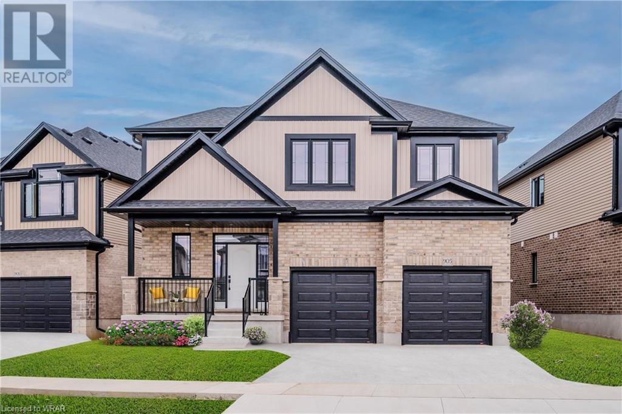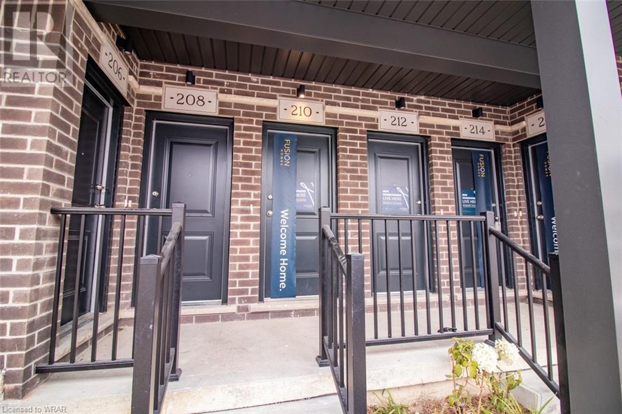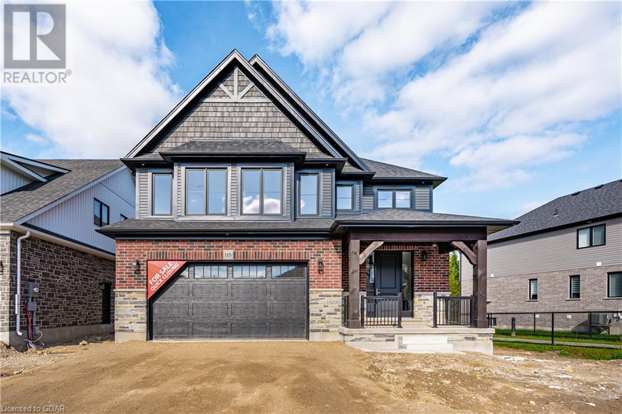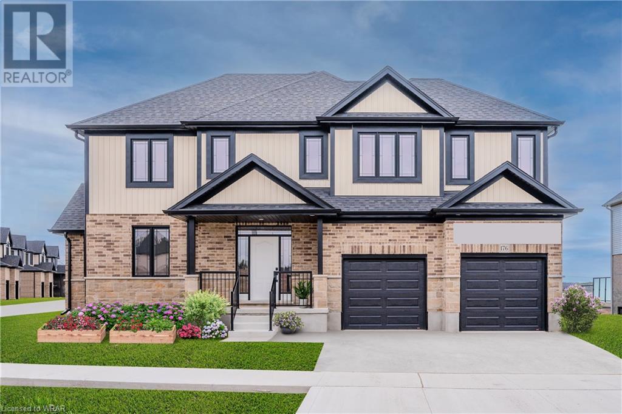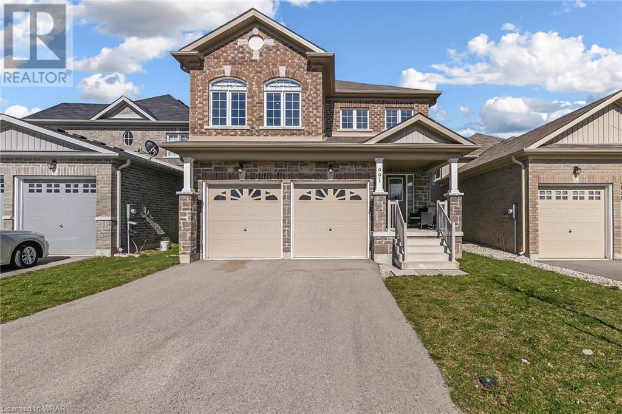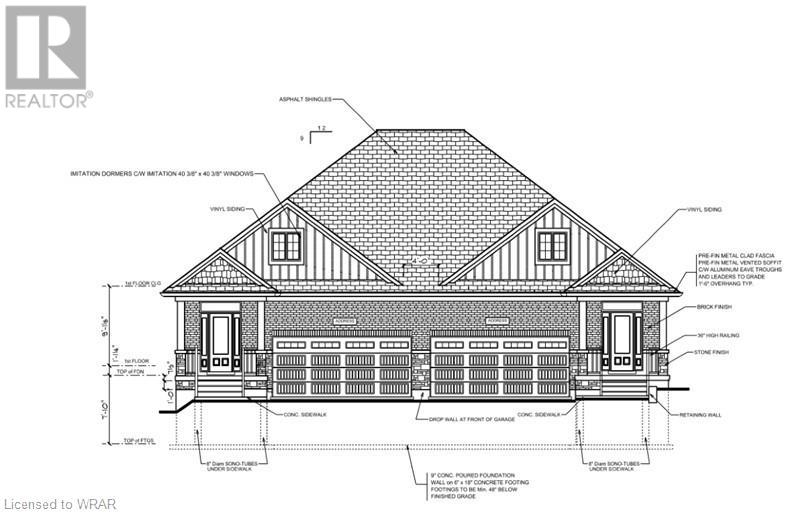Lot 0078 Wild Chicory Street
Kitchener, Ontario
The Naomi T by Activa boasts 1,642 sf and is located in the Brand New Harvest Park community, in Doon South, minutes from Hwy 401, parks, nature walks, shopping, schools, transit and more. Build your new home and chose all of your finishes! This home features 3 Bedrooms, 2 1/2 baths and a single car garage. The Main floor begins with a large foyer and a powder room off of the main hallway. The main living area is an open concept floor plan with 9ft ceilings, Kitchen, dinette and great room. Main floor is carpet free finished with quality Hardwoods in the great room and ceramic tiles in Kitchen, Dining, Foyer Mudroom and all Baths. Kitchen is a custom design with a large island and granite counters. Second floor features 3 spacious bedrooms. Primary suite includes a large Ensuite with his & hers double sink vanity, a walk in tile shower with glass enclosure. The suite also includes a large walk in closet. Main bath includes a tub with tiled tub surround. Bedroom 2 incudes a large walk in closet. Enjoy the benefits and comfort of a NetZero Ready built home. Closing Summer 2025. Images of floor plans only, actual plans may vary. Sales Office at 154 Shaded Creek Dr Kitchener Open Sat/Sun 1-5pm Mon/Tes/We 4-7pm Long Weekend Hours May Vary (id:22076)
Lot 0074 Wild Chicory Street
Kitchener, Ontario
The Ivy T by Activa boasts 1,934 sf and is located in the sought out Doon South community, minutes from Hwy 401, parks, nature walks, shopping, schools, transit and more. Build your new home and chose all of your finishes! This home features 3 Bedrooms, 2 & 1/2 baths and a single car garage. The Main floor begins with a large foyer, a main floor laundry in the mudroom by the garage entrance, and a powder room off of the main hallway. The main living area is an open concept floor plan with 9ft ceilings, large kitchen, dinette and great room. Main floor is carpet free finished with quality Hardwoods in the great room and ceramic tiles in kitchen, dining, foyer, laundry and all baths. Kitchen is a custom design with a large island and granite counters. Second floor features 3 spacious bedrooms. Primary suite includes a large Ensuite with a walk in tile shower and glass enclosure, and his & hers double sink vanity. The suite also includes a walk in closet. Main bath includes a tub with tiled surround. Bedroom two also features a walk in closet. Enjoy the benefits and comfort of a NetZero Ready built home. Closing July 2025. Images of floor plans only, actual plans may vary. Sales Office at 154 Shaded Creek Dr Kitchener Open Sat/Sun 1-5pm Mon/Tes/We 4-7pm Long Weekend Hours May Vary (id:22076)
135 Sunrise Place
Kitchener, Ontario
Welcome to 135 Sunrise Pl, Located in Kitchener, ON. This backsplit home features 3 bedrooms and 3 bathrooms, and is conveniently located to many amenities such as Bingeman's, shopping, schools, close to the Region of Waterloo Airport, and much more! This home features over 1300 sq. Ft. of living space and offers 2 family rooms, as well as a beautiful sunroom. Head into the home's main level through the front door into the foyer. Immediately to the right is the first family room, connected to the spacious dining area. From the dining area, is the home's large eat-in kitchen that features stainless steel appliances, and ample cabinet space, as well as an exit out to the home deck in the large backyard perfect for enjoying those warm summer days! Head to the home's lower level, to the extremely spacious living room area featuring a gas fireplace! The lower level living room features an entry into the sunroom. The basement of the home features ample storage spaces and features a 2-piece powder room, the laundry area, as well as a rec room space. The second level is where you will find all 3 bedrooms and 2 bathrooms. The primary bedroom features a walk-in closet and a 3-piece ensuite with a stand-up shower and offers lots of storage with shelving and an under-the-sink cabinet. The remaining 2 bedrooms are very spacious and feature their own closet space. This extremely spacious, beautiful home is ready for its new owners! Book your private viewing today and see for yourself all that 135 Sunrise PL has to offer. (id:22076)
6 Roseview Crescent
Roseville, Ontario
TIMELESS ELEGANCE! Nestled on an expansive lot spanning over half an acre, this exquisite ranch-style bungalow boasts over 4500sqft of meticulously crafted living space. With a captivating heated saltwater pool & a spacious heated 2-car garage, this property, adorned with majestic mature trees, offers unparalleled privacy. Upon arrival, the grandeur of the sprawling grounds becomes apparent, with a lengthy driveway leading to the front yard. The entrance, featuring a charming portico design, sets the stage for the elegance that awaits within this French provincial-inspired residence. A sunken living room, adorned w/a gas f/p, adjoins the dining area, providing an ideal setting for formal gatherings. The heart of the home is the stunning Chervin kitchen, boasting top-of-the-line appliances, a warming drawer, & pot filler, complemented by granite countertops, backsplash, & a floor-to-ceiling pantry. Heated limestone floors ensure comfort even on the chilliest days. Adjacent to the kitchen is the family room w/a skylight, leading to a delightful all-season room that allows for enjoying the backyard vistas in any weather. The main floor also encompasses 3 bedrooms, a 4pc bathrm w/a jacuzzi tub w/air jets, a glass-enclosed shower, & a vanity w/a built-in bench. Descend to the fully finished basement, ideal for entertaining guests or unwinding w/family, offering a Theater room w/surround sound, projector, amplifiers, shuffleboard, bedroom #4, & a 3pc bathrm. The lot offers endless opportunities for outdoor activities, from dining to swimming & playing, accommodating any lifestyle. A few additional stand-out features include hardwood floors, updated baseboards & crown moulding throughout. A built-in speaker system throughout, gas BBQ hook-up, Protect-A-Child pool fence w/carbon fibre posts, a pool house change room, 3 new jet sand filters, plus more! Conveniently located just minutes from the 401, Cambridge & Kitchener, 6 Roseview epitomizes luxury living. (id:22076)
60 Charles Street W Unit# 2812
Kitchener, Ontario
Excellent opportunity to live in or invest! Experience contemporary & refined living at the coveted Charlie West development, ideally located in the bustling heart of downtown Kitchener's vibrant #InnovationDistrict. This stunning 1-bed+den, 1-bath north facing condo offers the epitome of modern living w/ 733 SF of living space, offering the perfect blend of contemporary elegance & refined style. The open-concept layout is complemented by floor-to-ceiling windows that provide plenty of natural light. The interior showcases stunning laminate flooring, porcelain tile, & quartz counters throughout. The modern kitchen is equipped w/ stainless steel appliances & a stylish backsplash, creating an inviting atmosphere for cooking & entertaining. The unified kitchen, dining, & living areas are beautifully accentuated by a chic tray ceiling, adding an element of architectural sophistication. This unit is completed by a spacious bedroom, den & a 4-pce bath. The added convenience of in-suite laundry & 1 underground parking spot further enhances the property’s appeal, combining functionality w/ modern living comforts. From the comfort of your own private balcony, you can take in breathtaking views of the city. Additionally, the inclusion of a private storage locker, conveniently located on the same floor as the unit, provides extra space for a clutter-free living environment and secure storage for personal belongings. Charlie West offers exceptional amenities, including a dedicated concierge, fully equipped exercise room, entertainment room, cozy lounge, outdoor pet area, expansive terrace, & much more. Experience the ultimate in premium downtown living w/ easy access to all that the vibrant Innovation District has to offer, as well as other downtown attractions & amenities. Plus, w/ the ION LRT route just steps away, you'll be able to easily explore all that Kitchener has to offer. Don't miss out on the opportunity to make this exquisite property your own! (id:22076)
10 Birmingham Drive Unit# 112
Cambridge, Ontario
Presenting an immaculate, brand-new, move in-ready corner townhouse crafted by Branthaven Homes. This exceptional 1540 sqft home boasts an attached garage, three bedrooms, den and 1.5 bathrooms. The heart of the home lies in its bright and welcoming open concept kitchen, featuring quartz countertops, modern extended cabinets, and a generously-sized island with additional storage. Equipped with four stainless steel appliances—including a fridge with an ice maker & water dispenser, electric cooking range, dishwasher, and built-in microwave—the kitchen is a chef's delight. Pot Lights in the kitchen and living room enhance the ambiance and provide additional lighting.The main bathroom boasts a frameless glass door shower with a rain and hand-held shower system, adding a touch of luxury. Both bathrooms feature upgraded vanities with quartz countertops and large porcelain floor tiles, combining functionality with style. This home is entirely carpet free, with upgraded porcelain and wood flooring throughout. Being a corner unit, the townhouse benefits from a spacious front area and plenty of windows, allowing for ample natural light and a bright interior ambiance. The backyard also features a 15ft by 7.5ft wooden deck! The property features an unfinished basement awaiting your personal touch, or to use for additional storage. AC, furnace, HRV ventilator, tankless water heater, and water softener are included in the rent, and the window blinds have been professionally installed, offering convenience and peace of mind. Conveniently situated close to Highway 401, providing easy access for commuters. Proximity to shopping centres and restaurants, offering residents convenient access to amenities and services. Overall, this townhouse presents a contemporary and comfortable living space, enhanced by its modern amenities, thoughtful design, and convenient location. (id:22076)
387 Scenic Drive
St. George, Ontario
Welcome to 387 Scenic Drive, a coveted location just outside the charming villages of St. George and Glen Morris in Brant County. As you drive down Scenic Drive, the name truly comes to life with its picturesque winding turns and stunning ponds, offering year-round breathtaking views. This well-maintained 3-bedroom, 2-bath, two-story home is a hidden gem. Sitting atop a hill on 10 acres of land, it boasts a pond, a forest, a field, and meticulously landscaped front and back yards. The interior layout is unique with a split floor design. The lower level features a modern eat-in kitchen with built-in stainless-steel appliances, a den with a bay window, a bedroom with ample built-in closets, and a 3-piece bath with a glass shower. Adjacent to the kitchen, you'll find an elevated formal dining room. The upper level offers a spacious and luminous great room with expansive windows, showcasing stunning views of the neighboring pond. This home is truly a rare find in an exclusive area. Upgrades include a brand new 134-ft drilled well and treatment centre in October 2022. 50-year fibreglass shingles in 2017, windows in 2018 and hew asphalt driveway in 2024. Contact the listing agent for further details. (id:22076)
12 Riverside Circle
Smithville, Ontario
Tranquility awaits in the exclusive Adult Lifestyle Community of West Lincoln Gardens - Welcome to 12 Riverside Circle in Smithville. This low maintanence, 2-bedroom, 2-bathroom semi-detached bungalow is ready for its next owners to call home. The main level opens from the foyer to the large and bright living room, with a half wall giving view to the spacious Kitchen with stainless steel appliances and an abundance of cabinet space, and Dining room with a walkout to the rear deck overlooking 20 Mile creek. The generous Primary suite boasts a 3-piece en suite, ample storage with his and hers closets, and an additional private walkout to the rear deck. The basement is unspoiled and has lots of potential to add an additional bedroom, bathroom, etc.. Additional features for this property include: All grounds maintenance covered in the condo fee, California shutters throughout, main floor Laundry, oversized garage and more. Book your showing today! (id:22076)
222 Pioneer Tower Road
Kitchener, Ontario
Majestically Renovated Two-Story Home with Saltwater Pool and Fully Finished Basement! Ideally located in the established area of Deer Ridge just moments from golf courses and parks, this 6BR/4BA, 3,600sqft residence mesmerizes with beautiful landscaping, stunning exterior brick accents, and a new black asphalt shingle roof. Impressively renovated in 2023, the fully upgraded interior dazzles with premium finishes and carefully curated touches. Explore the main-level to find an organically flowing layout, recessed lighting, elegant oak staircases, gorgeous ¾” engineered white oak flooring, and an expansive living room with new custom built-ins and a marble fireplace. Be inspired in the all-new gourmet kitchen, which includes topnotch stainless-steel GE Café appliances, quartz countertops, quartz backsplash, custom two-tone cabinets, gas range, and a dining area. Step through the sliding glass doors into the entertainment-ready backyard with a saltwater swimming pool, plenty of greenspace, privacy fencing, and a newly refinished/painted deck and pergola. Grand visions of relaxation are a reality in the oversized primary suite featuring custom closet space, built-in window seat, and an ultra-luxurious primary suite with a soaking tub, separate shower, and dual sinks. Each extra bedroom is fashioned with a custom closet, while all of the bathrooms have been marvelously retiled and boast new toilets, vanities, mirrors, and light fixtures. Venture into the finished 1,100sqft basement to find a kitchenette, gym, cold room, living room, electric fireplace, new LVP flooring, two bedrooms, and a full bathroom. Additional features include an attached 2-car garage with new garage doors, brushed concrete driveway/walkway, laundry room, sound dampening insulation boards (basement ceiling), new soffits, fascia, eaves, and gutters, 10-km to Downtown Kitchener, close to shopping, restaurants, entertainment, and schools, and so much more! (id:22076)
539 Belmont Avenue W Unit# 611
Kitchener, Ontario
Welcome to your spacious oasis at Belmont Village Condos! This refreshed 2 bedrooms, 2 bath unit offers both comfort and functionality with its generous room sizes and large closets, encompassing over 1500 square feet of living space and complemented by 9-foot ceilings. The kitchen features sleek quartz countertops and stainless-steel appliances, perfect for contemporary living. One bathroom includes a convenient walk-in tub for accessibility, while the ensuite to the primary bedroom offers a shower and quartz countertops. Natural light floods the space, creating a bright and welcoming ambiance. Step into the spacious dining area of this condo, surpassing others in size, poised to effortlessly accommodate and elevate your family gatherings. This unit offers two balconies—one connected to the primary bedroom and another accessible from the dining area—providing convenient outdoor spots for enjoying fresh air and views. Enjoy access to the building's amenities, including a party room, games room, library, gazebo, outdoor deck with loungers, guest suite, media room, and gym. Immerse yourself in the low-maintenance condo lifestyle. Conveniently located steps from the Catalyst building, Iron Horse trails, Grand River Hospital, schools, shops, and restaurants, this property also offers easy access to public transportation, providing a quick commute to both Uptown and Downtown Kitchener. (id:22076)
741 King Street W Unit# 1104
Kitchener, Ontario
Introducing your new urban sanctuary at 1104-741 King St. in Kitchener's prestigious Bright Building. This contemporary gem offers the perfect blend of style and convenience, nestled in the heart of downtown Kitchener. Step into modern comfort with this thoughtfully designed 1-bedroom, 1-bathroom unit spanning 553 square feet. Enjoy the luxury of in-suite laundry, making everyday chores a breeze and maximizing your convenience. Location is everything, and this property boasts proximity to a plethora of amenities. Whether it's a quick trip to the hospital, a leisurely stroll to the library, or enjoying the greenery of the nearby park, everything you need is just steps away. Plus, with easy access to public transit, commuting has never been simpler. Families will appreciate the abundance of nearby schools, while shoppers will delight in the array of shopping options within arm's reach. And for those seeking outdoor adventure, playgrounds and trails are right at your doorstep. Don't miss your chance to experience downtown living at its finest. Schedule a viewing today and make 1104-741 King St. your new address in Kitchener's thriving urban landscape. (id:22076)
905 Dunnigan Court
Kitchener, Ontario
***OPEN HOUSE SATURDAY & SUNDAY 2-4***IMMEDIATE POSSESSION/MOVE IN NOW **EAST FACING! 5 BEDROOMS + OFFICE , 3 FULL BATHS PLUS POWDER ROOM***COURT LOCATION, PRIME 52' X 108' DEEP LOT ON CHILD SAFE COURT. MOVE IN READY!**SANDRA SPRINGS! KITCHENER'S NEWEST FAMILY SUBDIVISION. Over 2600 square feet! Don't miss this exquisite custom built home by Award Winning Builder Brexon Homes. Modern open concept layout perfect for your growing family. Featuring; 9 foot ceilings on main floor, main floor office or formal dining room, convenient sunken laundry/mudroom off of garage, spacious kitchen with custom island breakfast bar overhang, 36'' upper cabinets, crown molding and under cabinet lighting. QUARTZ countertops for added touch! Massive primary bedroom features large walk-in closets, spacious luxury en suite with walk-in shower and deep soaker tub. Kids bedrooms are great sizes, 2 FULL bathrooms for ease of use on those busy mornings! Modern finishing touches throughout. The 5th bedroom is perfect for kids play area or inlaw space** CONTACT NOW FOR FLOOR ADDITIONAL PLANS & PROMOTION WHICH INCLUDES $25,000 IN FREE UPGRADES! ONLY A FEW LOTS LEFT! CONTACT L/A FOR FLOOR PLANS, SITE MAP, PROMO*PHOTOS ARE VIRTUALLY STAGED (id:22076)
48 Eliza Avenue
Kitchener, Ontario
Welcome to 48 Eliza Ave Kitchener! This coveted top-to-bottom completely finished 2246 square foot executive corner unit TownHome was built in 2016 in the renowned Eby Estates Community”. This move in- ready 4-bedroom, 3.5 -bathroom home shines thanks to the owner's meticulous attention to detail. This well-designed home features elegant neutral decor and a wide and light open concept Living/Dining/Kitchen area that's perfect for both everyday living and entertaining. The sunny main floor has hardwood floors and a large dining space. The modern kitchen has four stainless steel appliances, granite countertops, and an excellent walkout to a private deck off the main living area. Upstair there are four spacious bedrooms and two bathrooms. The spacious master bedroom has custom built cabinets and a stunning ensuite with a large walk- in shower. A fully completed 631 sq.ft bright walk-out basement ideal for entertaining includes an office area, a laundry room, and a 3-piece bathroom with a huge walk-in shower. Central air (2019), water heater (rental), sump pump, water softener and a garage door opener with remotes. Pride of ownership is evident throughout this original owner set in a family-friendly community, it is located just minutes from the Highway 7 & 8 Conestoga Expressway's. Close to high-quality schools, grocery stores, a variety of restaurants, fitness centers. Great place to entertain your family and friends! Don't miss the opportunity to own this beautiful home. (id:22076)
95 Shea Crescent
Kitchener, Ontario
Rare opportunity! In law/duplex potential with 3 separate entrances. Over 60 foot frontage! Freshly painted with neutral colours (2024). Beautiful bungalow for sale in desirable Laurentian Hills. Located in this family friendly neighbourhood, it’s also walking distance to 4 schools! Walk up your wide double wide concrete driveway and step onto your aggregate porch (2021) with plenty of space to sit and chat. Spacious entryway leads to your large living room with hardwood floors. The hardwood carries on to the dining room as well. Kitchen refreshed and complete with gleaming quartz countertop (2021) and newer stove (2020). Three good sized bedrooms including a 4 piece bathroom with newer flooring and vanity. A few stairs will lead you to the large back yard. The 10 x 10 insulated shed also has 15 amp service. Oversized single garage with plenty of overhead storage and inside entry. The lower level has brand new luxury vinyl flooring (2024) in the work out room and bedroom. Also featuring a 3 piece bathroom with a shower and a rec room with a walk up to the rear year. Other recent update AC (2021). Just a few steps from McLennan Park, Laurentian Power Centre, Groceries, Bus routes, shopping, etc. Won’t last long! (id:22076)
210 Wheat Lane
Kitchener, Ontario
Urban townhouse available for lease Wallaceton! This townhome features 2 beds and 3 baths, and is available for Immediate Occupancy! This park facing urban townhouse features spacious open concept main floor with large windows and walkout to balcony from kitchen and living room. Third floor features 2 spacious bedrooms with 2 full bathrooms. Primary bedroom features its own 4 piece ensuite and walk in closet. You are a close walk to shopping, parks, schools and other amenities in this thriving and vibrant community. (id:22076)
193 Carters Lane
Rockwood, Ontario
Experience the perfect blend of comfort and elegance in this beautifully maintained townhouse located in the scenic area of Rockwood. This property combines modern design with classic charm, making it a desirable home for families or those seeking a spacious and inviting living environment. This townhouse features three generously sized bedrooms and four well-appointed bathrooms, each designed with contemporary finishes. Each room is tastefully decorated, providing a warm and welcoming atmosphere that complements the natural light streaming through large windows. The exterior of the townhouse boasts a stylish facade with durable materials and elegant landscaping, enhancing its curb appeal. It is situated in a friendly community with easy access to local amenities, parks, and schools, making it an ideal place for family living. Residents can also enjoy a private backyard space perfect for relaxation and outdoor gatherings and with a walkout basement it's easily accessible. One of the most sought after aspects of living in this townhouse is its proximity to the Rockwood Conservation Area. Just moments away, this natural sanctuary offers a tranquil escape where you can explore hiking trails, stunning limestone cliffs, and the gorgeous Eramosa River. It's a perfect spot for outdoor enthusiasts to engage in activities. This Rockwood gem offers a blend of style, comfort, and convenience, ideal for those who appreciate a serene lifestyle with easy access to urban conveniences and natural beauty. Whether you're relaxing indoors or exploring the charming surroundings, this townhouse is the perfect place to call home. (id:22076)
57 Moffatt Lane
Guelph, Ontario
Welcome to this stunning bungalow in the highly sought-after south end of the city. Step inside, and you'll be greeted by a harmonious blend of contemporary design and thoughtful functionality. Every inch of this home has been meticulously renovated, ensuring it's ready for you to move in and add your personal touch with a neutral decor palette. This property has undergone a top to-bottom renovation, leaving no detail overlooked, including a legal 1-bedroom apartment. The desirable south end of Guelph offers a peaceful and family friendly environment while being conveniently close to all amenities, including schools, parks, shopping, and transportation. Whether you plan to reside here or rent out the accessory apartment, this property is ready for action and waiting for your personalization. The driveway offers ample parking space for you and your tenants. 57 Moffatt Lane is more than just a home; it's a promising investment in your future. This beautifully renovated bungalow in this prime south end location is a rare gem. Don't miss the chance to make it yours. (id:22076)
74 Fallowfield Drive
Kitchener, Ontario
This four bedroom semi is the perfect family home with fully fenced yard and cedar deck. Open concept main floor features eat-in kitchen with stainless steel appliance, ample cabinets, glass tile backsplash and breakfast bar. Bamboo hardwood and tile throughout main floor as well as California shutters. The partially finished basement is ready for your finishing touches. This home is ideally located to schools, transit and highway access. Call your Realtor and book your private viewing today! (id:22076)
118 Harrison Street
Elora, Ontario
Your BRAND-NEW designer home in the heart of Elora awaits! This stunning property, winner of the prestigious 2024 GDHBA Award of Distinction for Most Outstanding Production Home Design (over 40' lot), is a testament to luxury living. Boasting 3037 sq.ft., 4 beds, 2.5 baths, and a 50 ft. walk-out lot, this home is filled with upgrades. Step into luxury on the main floor, where glass stair railings, hardwood flooring, a gas fireplace, a wet bar with built-in cabinets, and a custom pantry and kitchen with upgraded quartz waterfall island await. Enjoy the upgraded light fixtures and luxury appliance package, looking out to your beautiful backyard through 12' patio sliders. The second floor continues the show with hardwood up the stairs and in the hallway, a custom laundry room with built-in cabinetry, an incredible spa-inspired ensuite with a soaker tub, and a 2nd bathroom with 2 sinks to be enjoyed by guests. All with a 2-car garage and an unspoiled walk-out basement ready to convert to your movie room, exercise room, or whatever your heart desires. Come see for yourself why this beautiful home showcases what the beautiful South River area has to offer. Contact us today to schedule a tour of our Model Home(56 Hedley Lane, Elora) or to speak with a Sales Representative. (id:22076)
176 Otterbein Road
Kitchener, Ontario
***OPEN HOUSE SATURDAY & SUNDAY 2-4PM**CUSTOM DESIGNER SPEC HOUSE MOVE IN READY FRONTAGE 107' FEET! Elegant and spacious, this home is the perfect space for your growing family! Decorative stone skirt and grand foyer give this home tremendous buyer appeal. Convenient MAIN FLOOR OFFICE is the ideal space for the busy professional. Large family room with an accent ceiling lends itself to the family's hangout spot for movie night! Spacious eat in kitchen with large window, QUARTZ COUNTERTOP and BACKSPLASH, large island and designer upgraded cabinetry. 6 FOOT PATIO SLIDERS in the breakfast nook, the best spot to enjoy your morning coffee. MUDROOM off of the garage for the added bonus. 9 FOOT CEILINGS and carpet free ticks all the boxes on the main floor. UPPER LEVEL with MASSIVE PRIMARY BEDROOM,walkin closet and 5 PC LUXURY SPA ENSUITE. UPPER LEVEL LAUNDRY ROOM with HUGE linen closet for ease of use additional 3 great sized bedrooms with large closet space. ALL BATHROOMS WITH QUARTZ Book your viewing today! Close to shops, schools, parks, greenspace, trails plus MORE! * CONTACT NOW FOR FLOOR PLAN, SPRING PROMOTION WHICH INCLUDES $25,000 IN FREE UPGRADES! (id:22076)
991 Hannah Avenue South Avenue S
Listowel, Ontario
Welcome to 991 Hannah Avenue South in Listowel! This charming two-storey home features four bedrooms and three bathrooms, offering over 2300 sq ft of living space. Bright and inviting, the interior is adorned with ample pot lights, creating a warm and welcoming ambiance throughout. The kitchen boasts quality stainless steel appliances and convenient counter seating, perfect for casual dining or entertaining guests. Upstairs, unwind in the spacious family room, or retreat to one of the four generously sized bedrooms, including the luxurious ensuite. Outside, the home exudes curb appeal with its captivating stone and brick facade, while the fully fenced backyard provides a private oasis for outdoor enjoyment and relaxation. Nestled within a family-friendly neighborhood characterized by low traffic, enjoy the proximity to nearby parks, ideal for leisurely strolls or outdoor activities. Contact your agent today to book a viewing. (id:22076)
Part Lot 11 Second Avenue
Espanola, Ontario
Discover a rare chance to claim 94 forested acres with approximately 1KM of frontage along the beautiful Spanish River, offering miles of pleasure boating and amazing fishing! Whether you're an avid outdoorsman, hunter, nature lover, or simply seeking utmost privacy to build your home, this land offers it all. With trails meandering throughout, multiple private clearings (a getaway for all the family and friends?), a mix of mature trees, abundant wildlife, and no neighbors in sight, it's undeniably a special place waiting for you to call it home! This property is located at the end of Second Ave, a quiet area within Espanola. For more information and to book a tour, call today! (id:22076)
565 Rogers Road Road
Listowel, Ontario
Experience the ultimate summer getaway at 565 Rogers Road in Listowel! This stunning O'Malley 2-storey home offers over 3000 sq ft of finished living space, filled with impressive upgrades. The main floor features 9ft ceilings with potlights and beautiful hardwood flooring including in the formal dining area. The living room overlooks the backyard and has a cozy gas fireplace. The kitchen is a highlight with granite countertops, seating at the island, and ample storage including a pantry. The basement is fully finished with a rec room and 3-piece bathroom. Upstairs, you'll find 4 spacious bedrooms, including the master bedroom with a raised ceiling and beautiful backyard views. The master ensuite boasts a double sink, glass shower and leads to the incredible walk-in closet. The laundry is situated upstairs with an additional sink and additional storage space. The backyard is an oasis with a fenced yard, inground pool, hot tub, covered pergola, and additional seating area. With a covered porch, four car parking, and a double car garage, this home has great curb appeal. Don't miss out on the chance to see this incredible property - contact your agent today to book a showing at 565 Rogers Road. (id:22076)
Lot 10b Bedell Drive
Drayton, Ontario
From the moment you step through the front door of this elegant spacious semi-detached bungalow you'll know you've arrived. The open concept main floor living area is delightfully inviting - a pleasing place for entertaining, or simply spending time together as a couple. The home will be custom built and the construction quality will be second to none. And with a bright airy great room with a high tray ceiling, ample master bedroom, 2 bathrooms, an office/2nd bedroom, full basement and 2 car garage, there's more than enough room to grow. The location backing onto a rural landscape in the vibrant village of Drayton, only 35 minutes from Kitchener-Waterloo & Guelph, is an additional inducement that must be experienced in person to be fully appreciated. Take advantage of this tremendous opportunity today. Book an appointment, take the drive to Drayton and prepare to be wowed. (id:22076)

