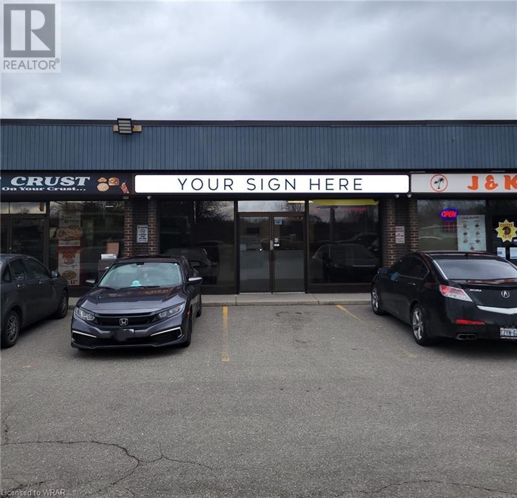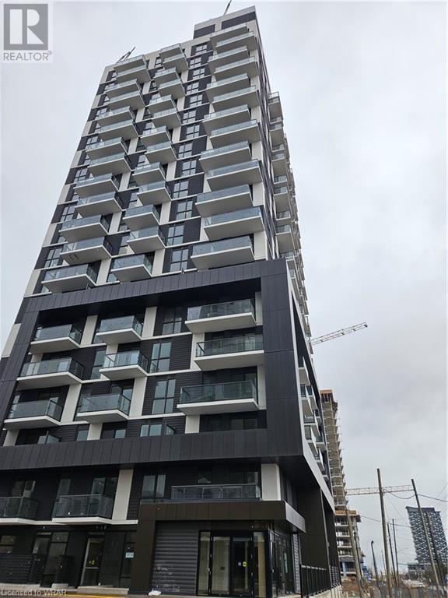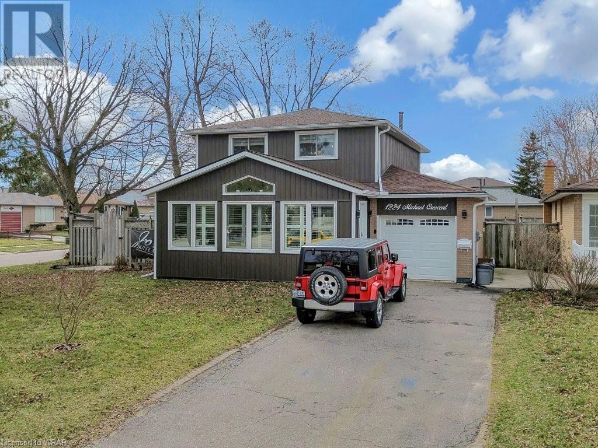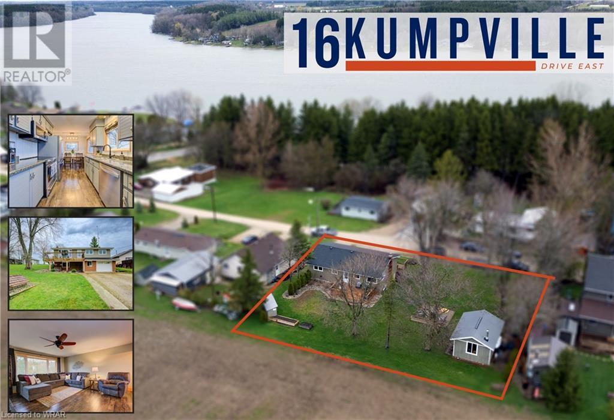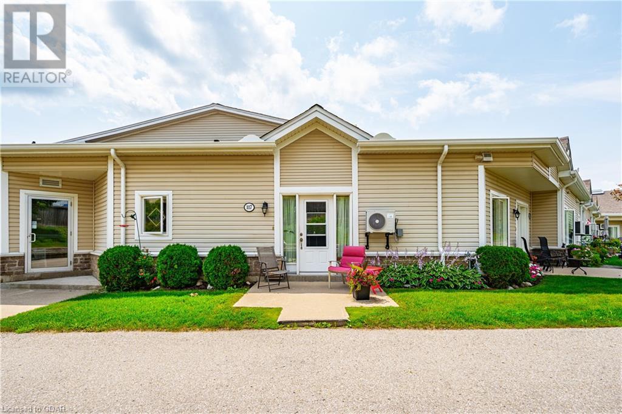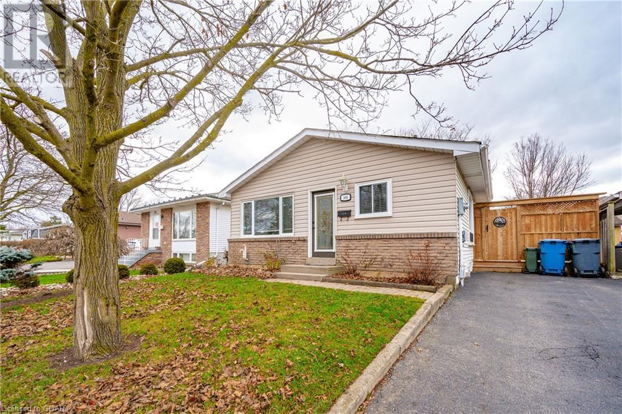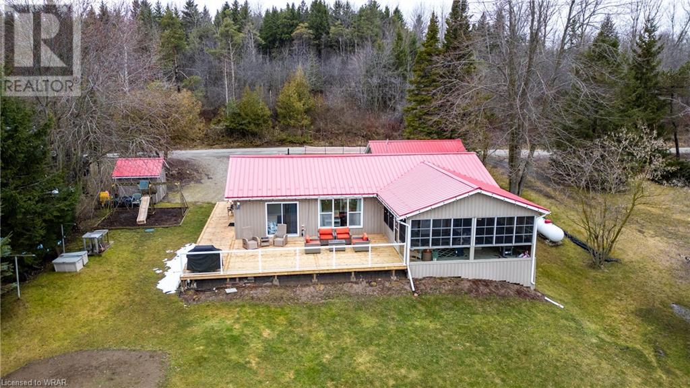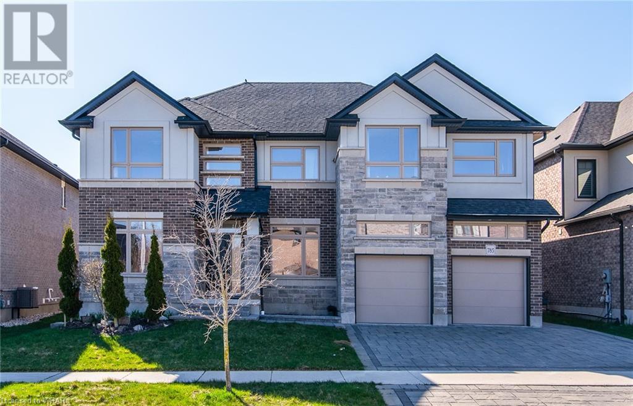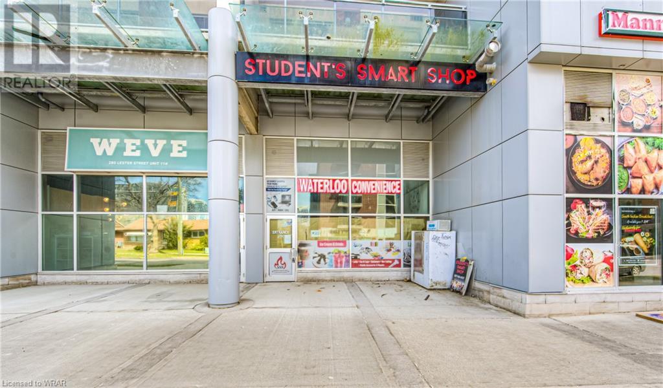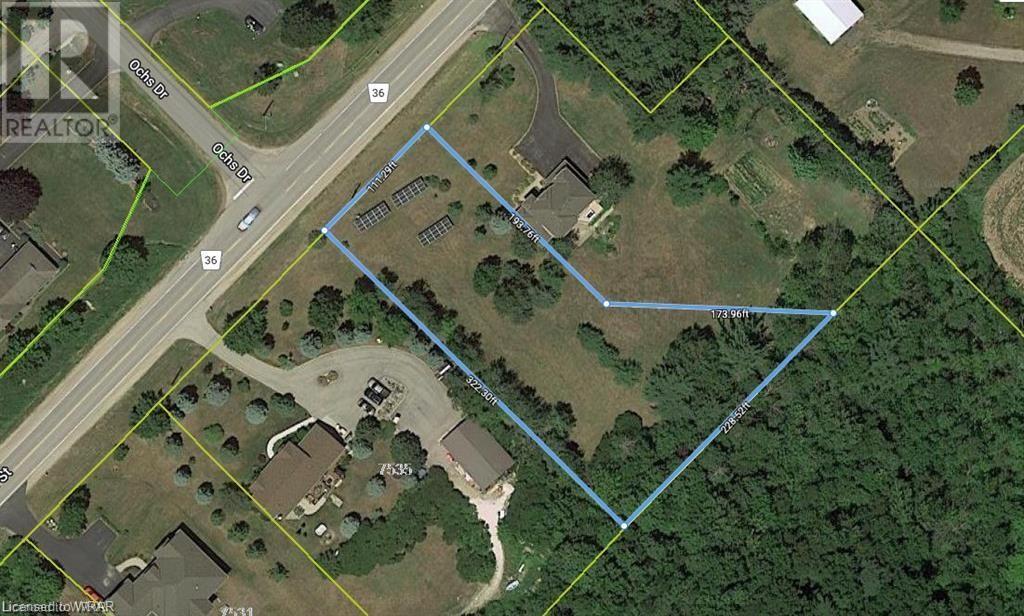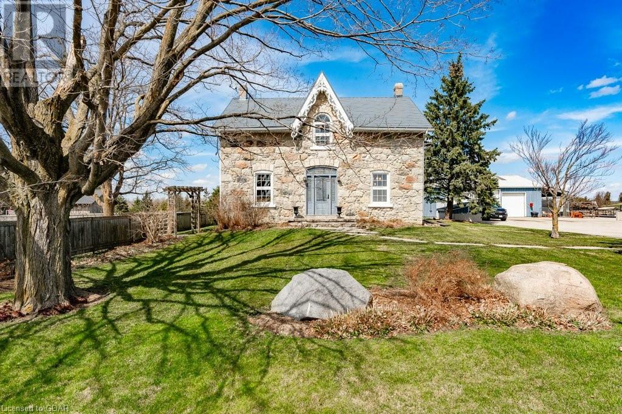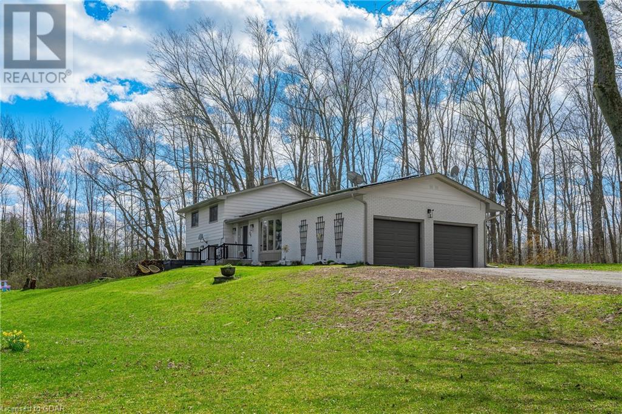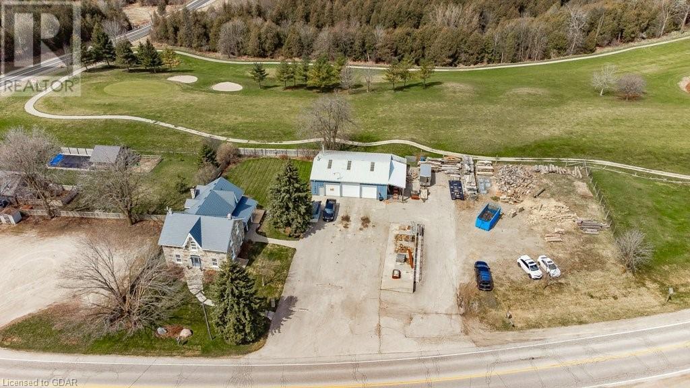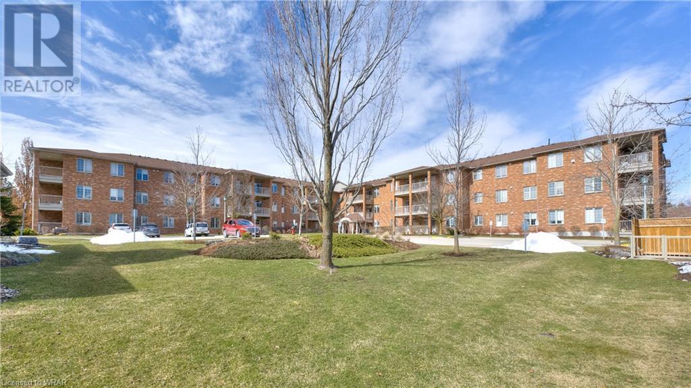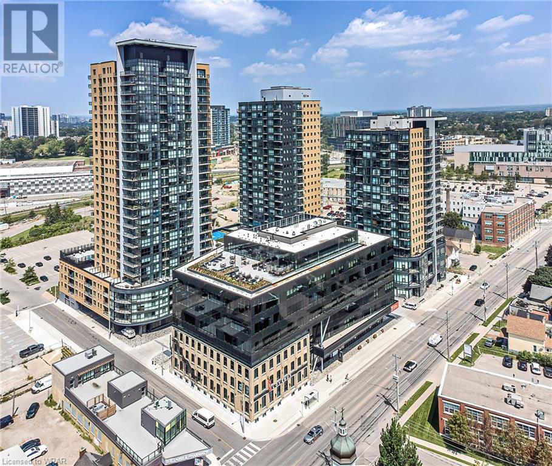825 Weber Street E Unit# 5
Kitchener, Ontario
Retail unit available centrally located business centre. Formerly a bakery, this unit offers excellent exposure and some kitchen equipment is available (walk in cooler, oven, prep tables etc.) Rental rate reflects space to be taken as-is. Maximum 2 year lease due to redevelopment. (id:22076)
79 Blythwood Road
Waterloo, Ontario
**PUBLIC OPEN HOUSE: SAT & SUN APRIL 27 & 28, 2-4 PM** Don’t miss out on this spacious side split set on a large 57’ x 130’ lot with mature trees. This prime Waterloo location is close to the Sugarbush Park walking trails, the parkway and LRT, St.Jacobs market, as well as walking distance to schools, shopping, and both universities. This home features 3 bedrooms and 2 full baths, lots of natural light, and tons of space for the whole family to enjoy! The main floor features a living room plus a family room with a stone fireplace. The large kitchen offers plenty of cupboard space and is open to the dining room and living room. Off the main floor you'll find a patio and fully fenced backyard perfect for BBQing and entertaining. The upper level features 3 bedrooms and a 4-piece bathroom with a Jacuzzi tub, perfect for relaxing and easing away the stress of the day. The lower level features a spacious rec room and updated 3-piece bathroom. The basement contains a den plus plenty of storage space. Updates include: Water heater (’24), Surge Protected Electrical Panel (’21), Driveway (’21), Water softener (‘19), Windows (’14), Furnace (‘08). Don't miss out on this perfect family home! (id:22076)
94 Captain Mccallum Drive
New Hamburg, Ontario
OPEN HOUSE SUN APRIL 28th 2-4PM. Exceptionally well maintained and updated home with NO REAR NEIGHBORS on a family friendly street in New Hamburg. The open concept main floor has been completely renovated with luxury vinyl plank flooring, modern white kitchen cabinets, quartz countertops & RO System, while the living room has an updated shiplap gas fireplace surround. Off the dinette is a walkout to the raised deck overlooking the large, fenced backyard with shed. Upstairs includes a spacious primary bedroom with an ensuite bath and walk in closet, 2 additional bedrooms (1 currently being used as a family room) a full main bath and 2nd floor laundry for convenience. The basement is fully finished with a rec room area and space for a home office or bar area. Great location to all amenities, schools and ease of access to hwy 8 and just 10 minutes to Sunrise Centre. Move in and put your feet up! (id:22076)
154 Alice Street
Guelph, Ontario
If you're looking for cozy, this tastefully decorated 2 bedroom bungalow located in Heritage Guelph might be just what you're looking for. Upgrades include windows, flooring, bathroom and kitchen. The updating also includes newer shingles, furnace, and air conditioning. The exterior has been insulated and finished with a masonry product. There is a full basement approximately 5.5 high. Great for storage. The lot provides space for a garage with an a additional dwelling unit or just a private yard to spend time in. Currently there is parking for two. Great place to live with an opportunity for investment. I've included in the supplement information the city showing lot lines and where the city services are currently located. (id:22076)
38 Arthur Street N
Guelph, Ontario
Waterfront home oozing with character located downtown. Seems like an impossible combination... but it really is available to you now! Elegant. Unique. Rare. Special.... all describe 38 Arthur St. N. The exquisite home with a double garage will satisfy the most discerning buyer while the downtown location and river front views will blow your mind! You are steps away from restaurants, theatre, sporting events, market, concerts, shopping, distilleries, breweries, Go Train and more! This handsome family home has been completely renovated with exceptional attention to quality and design. Featuring a stunning chefs kitchen complete with Thermador appliances, walk-in pantry, quartz counters, a family-sized dining room with gas fireplace, plenty of space in either the main floor living room with wet bar or 2nd floor family room. All with spectacular views of the river. Dining will be a treat in the newly enclosed 3 season room boasting a stone fireplace and retractable glass panels and screens by Lumon. The generous primary bedroom offers a balcony over looking the professionally landscaped yard and a luxurious 5pc ensuite. The walk-in closet complete with built-ins is so large, it could be a 4th bedroom. The other two bedrooms enjoy plenty of natural light and 2 more bathrooms. There are less than 20 single family homes fronting on this premium stretch of Speed River. Now is your chance! (id:22076)
335 Wheat Boom Drive Unit# 318
Oakville, Ontario
Indulge in elegance with this chic 1-bed+den condo in Joshua Meadows. Situated moments from the Uptown Core, offering dining, services, and shopping, this unit boasts 1 full bath and approx. 600 sq ft. Luxurious upgrades include wide-plank laminate flooring, 9’ ceilings, modern interior doors, sleek cabinetry, stone counters, and ample natural light. The open-concept living space, with a large window and private balcony, is ideal for entertaining. The kitchen features modern woodgrain cabinetry, quartz counters, and stainless steel Whirlpool appliances. A dedicated den offers a workspace for professionals. The bedroom includes a spacious closet. Additional amenities include in-suite laundry, underground parking, and locker. Building amenities include a gym and party room. Quick access to highways caters to commuters. Restricted Pets. AAA Tenant. Credit check & references req'd. (id:22076)
1224 Michael Crescent
Cambridge, Ontario
SHOW. STOPPER. You have to see it to believe it! Curb appeal, house aesthetics, mechanical upgrades, all make this house a beautiful & solid place to call home. Rest easy knowing that for yrs to come, you have nothing to do, only bask in the beauty & burst w/ pride, calling this place yours! Welcome your guests, gather for a fun night, sit and enjoy a cup of your favourite beverage, in the all-season front porch. Enbraced w/ large, bright windows, high ceilings, equipped with heating & cooling, this will definitely be a favourite in the home. Once you're ready make your way into the stunning, wide open, completely renovated, main level. Greeted w/ flowing bright, natural light, you'll find the most beautiful & comfortable living room, the separate dining area, and the stunningly upgraded kitchen, boasting quartz countertops, floor to ceiling cabinets, glass backsplash, stainless steel appliances, upgraded faucet w/ r/o offering a 4-yr supply of complementary dish soap, laundry soap and other soaps and a 15 year carbon cylinder. Head upstairs; upgraded hardwood, oversized hallway, massive primary bedroom, 2 additional wonderfully sized secondary bedrooms, and a recently updated bath w/ double sinks, Bathfitter tub surround (lifetime warranty) and a linen closet. Next check out the extremely multi-functional, fully finished basement! Currently home to a spa, a work-from home oversized office space and a laundry room you will actually enjoy folding laundry in! And last but certainly not least, the backyard! Ready for your backyard stay-cation? In-ground 20x40 heated pool; gas fired 6 person hot tub; completely concreted other than 2 perfectly sized plant gardens; gemstone lighting and 2 storage sheds. California blinds throughout, 125-amp panel, basement plumed for bathroom. Laundry room/24 Primary bath/24 Front porch/23 R/O/23 Backyard concrete/20 Furnace/18 Spa & home office/18 Second floor reno/17 Main floor reno/15&/16 Roof-45 yr warranty fiberglass shingles/08 (id:22076)
16 Kumpville Dr. E., Rr3, Listowel
Conestogo Lake, Ontario
A home at the lake; Conestogo Lake! Nestled on a 120’x125’ lot with a fire pit overlooking farmland, this property offers a tranquil retreat in a breathtaking natural setting. Extensively renovated, with over $150,000 worth of improvements, including a 12’x20’ shed & new flooring throughout, virtually every corner of this home has been revitalized. A double-wide driveway provides ample parking, & an attached single-car garage adds convenience. The upper deck provides unobstructed views of the surrounding landscape, & the lower covered porch acts as the main entrance into the lower level mudroom. Inside, the spacious kitchen features granite countertops, stainless steel appliances (2022) & seamless access to the rear deck & backyard. Relish in the panoramic views of the surrounding farmland from the dining area's abundant windows, while the adjacent living room offers a cozy retreat with a bay window framing glimpses of Conestogo Lake through the trees. The primary bedroom suite exudes comfort & charm, with 2 closets, electric fireplace & could easily be converted back into two bedrooms. The second bedroom is generously sized & filled with natural light. Descend to the fully finished basement, where a large family room awaits with a wood pellet stove & a bar area, perfect for entertaining & easy access to the attached garage/workshop. Outside, the expansive backyard offers plenty of room for relaxation & recreation, with a large fire pit area ideal for gatherings under the stars. A newly built 12’x20’ shed provides ample storage space. With its idyllic setting, modern amenities & rustic charm, this home embodies the essence of country living at its finest. A quick walk to Conestogo Lake to enjoy boating, swimming & sunshine or try the nearby local delights at Country Sisters Restaurant, Dorking General Store or head into Drayton & visit their charming stores, cafes and restaurants. (id:22076)
760 Woodhill Drive Unit# 117
Fergus, Ontario
Welcome to this 1 bedroom, 1 bathroom condo nestled in the heart of convenience and comfort at Woodhill Gardens in Fergus. Offering 675 sq ft of well-designed space with 9ft ceilings, this residence is an ideal blend of modern living and community connectivity. Open-concept layout creates a seamless flow between the living. dining and kitchen areas. The clean and contemporary design ensures a fresh ambiance, inviting you to personalize the space to your tastes. Additionally, a second entrance connects you to a common atrium space, providing a unique opportunity to enjoy leisurely strolls down to the mailboxes or to spend quality time with neighbours in the inviting common room. This aspect adds a sense of community thats hard to find in many other living environments. Another standout feature of this condo is its proximity to convenience. Situated in a location that's second to none, this condo is close to all amenities, making daily errands and outings a breeze. Whether its shopping, dining, entertainment, or recreational activities, everything you need is just a stone's throw away. (id:22076)
369 West Acres Drive
Guelph, Ontario
Welcome to this charming backsplit residence, featuring a serene and private backyard an ideal retreat for enjoying both sunny days and tranquil evenings. Spacious deck, accessible from the side entrance, offers a perfect spot for outdoor barbecues and dining, providing the flexibility to enjoy meals inside or under the open sky. The upper level of the house accommodates three bedrooms, complemented by a 4-piece bathroom complete with heated flooring for added comfort. The kitchen is adorned with elegant granite countertops, a sizeable island with a breakfast bar, and stainless steel appliances. Hardwood flooring graces both the main floor and upper levels, creating a warm and inviting ambiance.Natural light floods the living room through large windows, enhancing the overall brightness of the space. The lower level contributes to the home's allure with a generously sized recreation room, complete with a bar. Another lower level offers a versatile space that has a 3-piece bathroom, a storage room, den, or office catering to your preferences. The laundry room on this level is spacious and equipped with ample storage. Located in an ideal family-oriented neighbourhood, this property is conveniently close to schools, a bus route, walking trails, shopping centers, the West End Rec Center, and Costco. For easy commuting and travel, quick access is available to Hwy 24, Hwy 7, and the Hanlon Expressway. Don't miss the opportunity to make this delightful property your new home, offering a perfect blend of modern conveniences and thoughtful design. (id:22076)
1012 Road 10 Road W
Conestogo Lake, Ontario
Welcome to 1012 Road 10 W on Conestogo Lake! Prepare to be impressed by this well maintained furnished (except a few items) 4 season waterfront cottage. With 5 bedrooms & 1 bathoom, there is plenty of room for family & friends to spend summers on the lake. Pulling up you will find a large driveway w/ ample parking, a heated single car detached garage & large storage shed - perfect for all the water toys. Stepping inside, you will find a good sized updated kitchen w/ tile backsplash, stainless steel appliances (2020) & a large island w/ lots of storage. Off the kitchen is a bdrm w/ sliders to the new deck (2024). The living rm is spacious w/ plenty of seating, luxury vinyl (which is found throughout most of the cottage) & large windows giving you the perfect view of the lake. There are 2 more bdrms off the living rm & a 5 pc bath. Heading to the back of the cottage, there are 2 more great sized bdrms & an amazing sunroom! The windows in the sunroom (2019) span all 3 sides giving you incredible views of the water & the amazing property. This is the perfect place for your morning coffee or to relax at the end of the day & watch the beautiful sunsets. From the sunroom you can access the large deck which has a glass railing so no view is obstructed. There is also a gas bbq hookup & a generator (2019) - a feature that offers great peace of mind. The lot is large w/ lots of room for lawn games, camping & enjoying the outdoors. The property also has an above ground pool, swing set, sandbox, & large firepit. Conestogo Lake is conveniently located close to Drayton, Listowel, Dorking & Elmira which have restaurants, grocery stores & shops. The lake has a campground, sailing club, snowmobile club, walking trails & the water is perfect for boating, waterskiing, canoeing, sailing, swimming & more. With nothing to do but unpack your bags, this is the perfect peaceful escape that you won't want to leave, & with so much to do, the whole family will be entertained all summer long. (id:22076)
1534 Severn Drive
Milton, Ontario
This exceptional home is not your typical standard new build. It is a meticulously crafted masterpiece with countless upgrades, finishes and separate basement entrance. It is ready to captivate and leave a lasting impression, providing the perfect backdrop for creating beautiful memories. Situated on a premium pie shaped lot, this residence boasts an open layout that is flooded with natural light, creating a warm and inviting atmosphere. The elegant hardwood flooring, laid diagonally throughout, adds a touch of sophistication to the space. The spacious kitchen is a chef's dream, featuring extensive cabinetry, a stunning Quartz center island, premium Bosch Stainless Steel appliances, and upscale rose gold accents. Quench your thirst with purified water from the Reverse Osmosis tap and fridge, and indulge in luxury with custom handmade 12-inch crown moldings that adorn the ceilings. The master suite is truly impressive, offering a lavish five-piece ensuite with double sinks, a quartz countertop, and an immense walk-in closet. The laundry room is conveniently equipped with cabinets and a sink. The basement, with its SEPARATE ENTRANCE is primed for potential, boasting upgraded windows and rough-in for a bathroom, making it ideal for a future basement apartment. Please see attachment for the upgrades.This property offers easy access to highways, schools, parks, and a recreation centre, ensuring a convenient and enjoyable lifestyle. Truly deserving of a personal viewing, this residence is a testament to luxury living. (id:22076)
785 Sundrops Court
Waterloo, Ontario
This stunning, better-than-new 5 years old home sits in the highly desired Vista Hills community. Nestled on a serene court, it was proudly built by Ridgeview Homes. With a rare 58.76 feet lot frontage, the home boasts an all-brick exterior adorned with stone and stucco accents, along with expansive contemporary windows. Step into the bright foyer to a welcoming living room for guests. The opposite end features a spacious formal dining room connected to the kitchen via a servery area and pantry. The chef's kitchen offers abundant counter space, cupboards, and a sizable island, upgraded with backsplash and granite countertops. Adjoining is the breakfast area and the impressive two-story great room with a gas fireplace and custom motorized blinds for privacy. A convenient main floor mudroom/laundry room awaits as you enter from the double car garage. Main floor features 9-foot ceiling, complemented by luxurious 24-inch ceramic tiles and stunning hardwood flooring. Upstairs, discover four ample bedrooms and three full bathrooms. The master bedroom boasts a large walk-in closet and a spa-like ensuite with a soaking tub, double sinks, and a tiled shower with a frameless glass door. Each bedroom features a walk-in closet and abundant natural light. Outside, enjoy the vast professionally landscaped yard, interlock paved driveway and patio with a new gazebo, adding to the charm. Conveniently located near excellent schools at all levels, school bus stops at steps away, the University of Waterloo, shopping, restaurants, Costco, and the Boardwalk, this home offers an exceptional opportunity to own a stunning property in a friendly neighborhood. (id:22076)
280 Lester Street Unit# 113
Kitchener, Ontario
Great Investment or owner operator property, this property is under power of sale and available immediately. Property and equipment sold in as is condition. Thousands of students all around in the heart of student residencies. Bring your business and capitalize on the student market. Zoning allows many uses. (id:22076)
7537 Wellington 36 Road
Puslinch, Ontario
This 1-acre building lot in Morriston offers an ideal location for a commuter residence, just minutes away from the 401 highway. This property has fabulous proximity to the GTA, Guelph, Kitchener-Waterloo and Cambridge. Your dream home could become a reality on this rural, residential treed lot. Enjoy the privacy of a 1-acre site but reap the benefits of its amazing features; natural gas access, high speed Bell internet and the utilization of the existing well for your new home. Also included are solar panels which currently generate an attractive monthly income for another 7 years allowing the prudent investor to off-set the carrying costs of this purchase until the construction of your Dream Home commences. For those interested, the current owners have prepared an up-to-date survey, a topographical sketch, and even a proposed plan for a walk-out bungalow, which they are willing to share. A package with all of the pertinent details is just a call away. (id:22076)
9 Churchill Crescent E
Fergus, Ontario
Welcome to 9 Churchill Crescent, located on a quiet street in the town of Fergus. This detached, move-in-ready home is perfect for first-time buyers or downsizers alike. The main level features an open concept kitchen with a peninsula island overlooking the living room, complete with a large bay window and a natural gas fireplace (2023). The 6.5 inch engineered hardwood flooring runs throughout the entire main level of the home. An addition was completed in 2022, and it is currently being used as a mudroom and sitting room with sliding glass doors to your back patio—a multifunctional bonus space to suit your family's needs. Further on the main level is one bedroom and a luxurious 4-piece bathroom with in-floor heating, upstairs you will find two additional bedrooms. The backyard is fully fenced with many beautiful perennials and backs onto Webster Park. Further updates include the roof, siding, and basement insulation (2022), as well as the washer, dryer, and water softener (2020). (id:22076)
8108 Wellington Rd 22
Centre Wellington, Ontario
This unique property is perfectly situated adjacent to Wildwinds Golf Course and is ideal for those seeking a versatile and spacious home with commercial potential. Nestled on ~0.8 acres of land, the property underwent a substantial addition and renovation in 1992, resulting in a versatile and spacious family home. The main floor features a generously sized living room addition adorned with a wood fireplace and sliders leading out to the expansive cedar deck and hot tub at the rear of the home. The heart of the home is the eat-in kitchen, boasting solid oak cabinetry, exquisite leathered granite waterfall countertops, a walk-in pantry, and an attractive coffered ceiling with LED pot lights. A spacious family room currently serves as a formal dining room, providing ample space for large family gatherings. An office, powder room and a well-equipped laundry room complete the main level. Ascending to the second floor, you will be pleasantly surprised to see five great-sized bedrooms, four of them showcasing charming wood floors, and a thoughtfully designed 5 piece main bathroom with in-floor heating for added comfort. The primary retreat boasts a large floor-to-ceiling window, a walk-in closet and a handsome 4 piece ensuite complete with a glass shower, dual vanity and in-floor heat. The home includes a finished recreation room in the addition. Notable features include: C5 commercial zoning (offering a variety of uses), updated windows, a metal roof installed in 2014, geothermal heating/cooling (~2013), upgraded insulation in walls, and a substantial 48'x44' insulated 3 bay shop including one bay with heat. Additionally, the expansive yard offers ample parking space for trucks and/or equipment. (id:22076)
4098 Darkwood Road Road
Puslinch, Ontario
Welcome to 4098 Darkwood Road! Situated on a stunning private 6-acre wooded lot, this 3-bed, 3-bath side split has undergone a complete renovation and is poised to leave a lasting impression. But before we step inside, let's take a moment to appreciate the remarkable outdoor features that make this property truly exceptional. From the captivating inground saltwater pool (with a new heater installed in 2021 and a liner replaced in 2015) to the inviting gazebo and ample seating, fire pit, children's play area, Hot tub (2021) and vast acres for exploration, the exterior space is nothing short of breathtaking. Plus, its proximity to highways makes it an ideal location for commuters. Once inside, you'll discover a fully renovated interior boasting contemporary finishes and all the amenities you could desire. Freshly painted walls complement the beautiful laminate flooring on the main and lower levels, while the five walkouts to the yard flood the space with natural light, creating an inviting atmosphere. The kitchen is equipped with stainless steel appliances, granite countertops, and ample storage. And with solar panels, 200-amp service, and an EV charger, you can rest assured knowing you're also making environmentally conscious choices while enjoying the comforts of this home. (id:22076)
8108 Wellington Rd 22
Centre Wellington, Ontario
This unique property is perfectly situated adjacent to Wildwinds Golf Course and is ideal for those seeking a versatile and spacious home with commercial potential. Nestled on ~0.8 acres of land, the property underwent a substantial addition and renovation in 1992, resulting in a versatile and spacious family home. The main floor features a generously sized living room addition adorned with a wood fireplace and sliders leading out to the expansive cedar deck and hot tub at the rear of the home. The heart of the home is the eat-in kitchen, boasting solid oak cabinetry, exquisite leathered granite waterfall countertops, a walk-in pantry, and an attractive coffered ceiling with LED pot lights. A spacious family room currently serves as a formal dining room, providing ample space for large family gatherings. An office, powder room and a well-equipped laundry room complete the main level. Ascending to the second floor, you will be pleasantly surprised to see five great-sized bedrooms, four of them showcasing charming wood floors, and a thoughtfully designed 5 piece main bathroom with in-floor heating for added comfort. The primary retreat boasts a large floor-to-ceiling window, a walk-in closet and a handsome 4 piece ensuite complete with a glass shower, dual vanity and in-floor heat. The home includes a finished recreation room in the addition. Notable features include: C5 commercial zoning (offering a variety of uses), updated windows, a metal roof installed in 2014, geothermal heating/cooling (~2013), upgraded insulation in walls, and a substantial 48'x44' insulated 3 bay shop including one bay with heat. Additionally, the expansive yard offers ample parking space for trucks and/or equipment. (id:22076)
20 Station Square Square Unit# 216
Elora, Ontario
Introducing unit 216 at 20 Station Square, located in the heart of Elora. This beautiful property offers an open-concept layout flooded with natural light, creating a welcoming atmosphere from the moment you step inside. The spacious kitchen provides ample room for food preparation and entertaining, with a breakfast bar perfect for gatherings with friends. The living room is inviting, offering space for relaxation or hosting guests for conversations and games. Additionally, the property features a flexible space ideal for a home office or dining area. The primary bedroom impresses with full ceiling heights, a private balcony, an ensuite bathroom, and a walk-in closet, providing a tranquil retreat. A generous second bedroom and a two-piece bath offer versatility, with the option to expand to accommodate your family's needs. Residents of 20 Station Square enjoy unparalleled amenities, including a woodworking workshop, exercise room, guest suite, crafting room, and King Hall with billiards, darts, ping pong, and a library. Gather around the large fireplace with friends and family for laughter and cherished moments. With its array of attractive amenities and proximity to Elora's natural splendor, Unit 216 at 20 Station Square perfectly complements your lifestyle needs. Seize the opportunity to make this residence your new home! (id:22076)
108 Garment Street Unit# 802
Kitchener, Ontario
Here is your opportunity to move in or invest in one of the most sought after condo buildings in Downtown Kitchener. 108 Garment Street, featuring premium amenities such as rooftop pool, sports court, fitness centre, yoga studio, pet run, urban park with loungers, and a concierge service. This studio style condo offers just over 500 square feet including the private balcony and comes with one underground parking spot and 1 locker. Offering over $9K in luxurious upgrades including glass shower door, Silestone countertops, cabinets, and flooring. Stainless steel kitchen appliances along with insuite laundry are included. Shopping and dining will be right on your doorstep all while being right next to the LRT, GO Train to Toronto, Google, and the Innovation District. Call today for your private showing. (id:22076)
453 Highland Road E
Kitchener, Ontario
Welcome to our newest property at 453 Highland Road East, nestled in the heart of Kitchener. This charming bungalow boasts a generous 160 ft depth, offering ample space for comfortable living. Situated conveniently close to parks like Meinzinger, Mausser and McLennan Park, and just a 3-minute drive from shopping amenities, this home is perfectly located for both leisure and convenience. Step inside and discover the inviting ambiance of the large living room, ideal for unwinding after a long day. The kitchen is a chef's delight, featuring abundant counter space and storage, making meal preparation a breeze while keeping an eye on the backyard activities. Two spacious bedrooms and a well-appointed four-piece bath cater to your family's needs. The basement awaits your personal touch, whether you envision a cozy retreat, home gym, or play area for the kids. Outside, a vast backyard beckons with its western sunset views, offering endless possibilities for family fun and relaxation. With a sprawling 160 ft lot, there's plenty of space for a dog run, playground, or lush garden oasis. Combining an ideal location, stylish interiors, and a spacious outdoor haven, this home ticks all the boxes for your family's needs. Don't miss the opportunity to make this your own slice of paradise. Schedule a viewing today and experience the charm of 453 Highland Road East. (id:22076)
39 Rea Drive
Fergus, Ontario
Welcome to 39 Rea Drive, where modern elegance meets comfort in every detail. This exquisite home is a freehold property, with no condo fees. It boasts three well-appointed bedrooms and four luxurious bathrooms, offering the perfect balance of space and sophistication. As soon as you step inside, you'll be greeted by the timeless beauty of engineered hardwood flooring that flows gracefully throughout the home, creating a seamless and inviting atmosphere. The main floor boasts impressive nine-foot ceilings, adding to the sense of openness and grandeur. Quartz countertops adorn the kitchen and bathrooms, adding a touch of luxury to every corner. The fully finished basement offers an additional bathroom, providing extra space for relaxation or entertainment. You'll also find a meticulously poured concrete back patio pad and a fully fenced yard, which provide an outdoor oasis perfect for hosting gatherings or enjoying peaceful moments of solitude. Experience the ultimate convenience with remote-controlled blinds for all rooms, allowing for effortless control of privacy and natural light with the touch of a button. The water softener and water tank are owned. This stunning residence offers a rare combination of elegance and comfort, providing a truly exceptional living experience. You won't want to miss out on the opportunity to make this magnificent property your own, which has $90K worth of upgrades. (id:22076)
1014 Victoria Street N
Kitchener, Ontario
25,500 sf commercial zoned building on 1.96 acres. Zoning permits many commercial uses including retail. Located minutes from Hwy#85 with high exposure and high traffic. Paved parking lot. 54 parking spaces plus loading area. Loading dock and drive doors available. New roof in 2022. Business and equipment not included. (id:22076)

